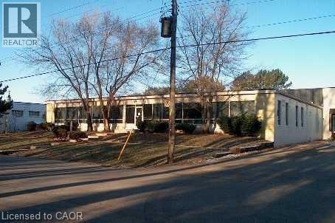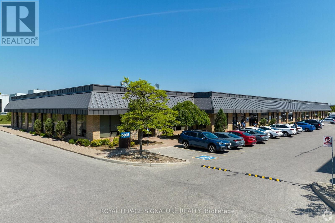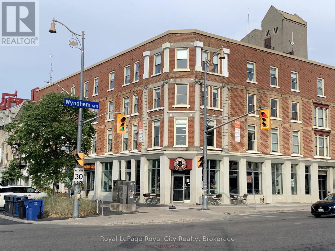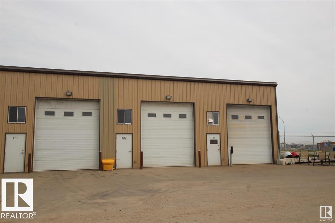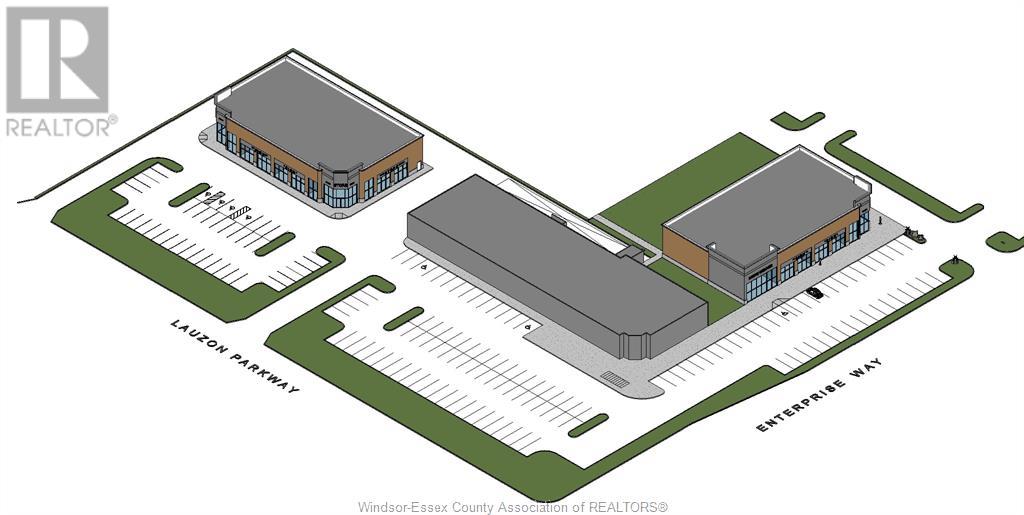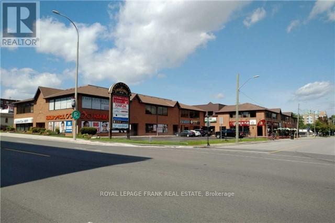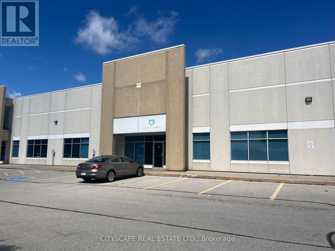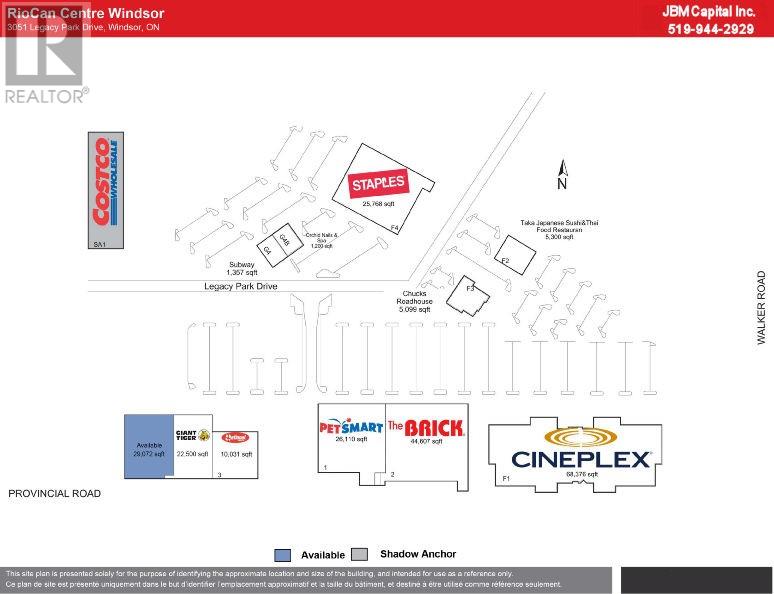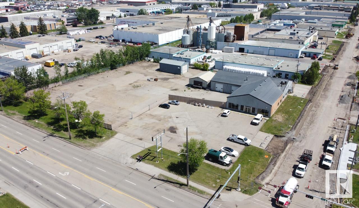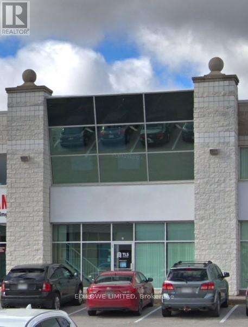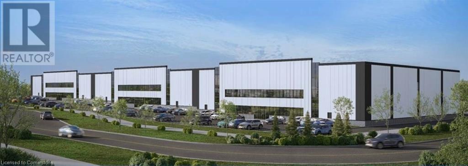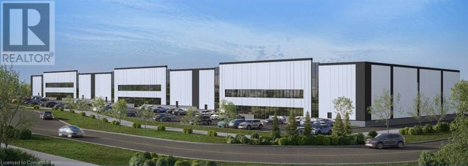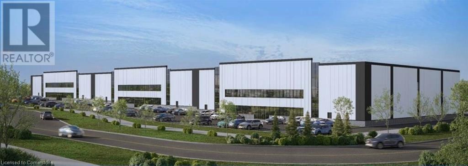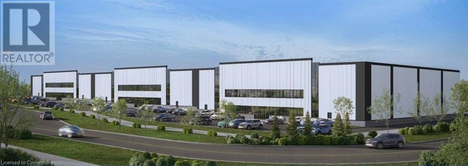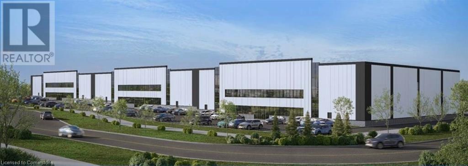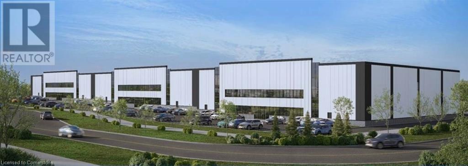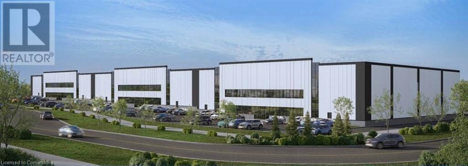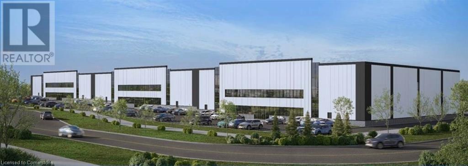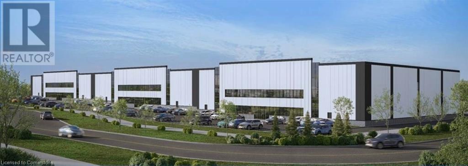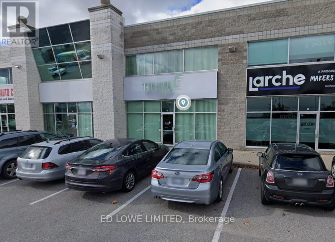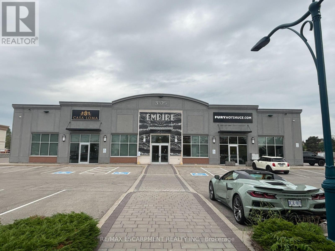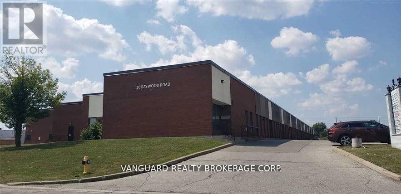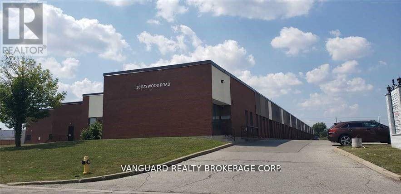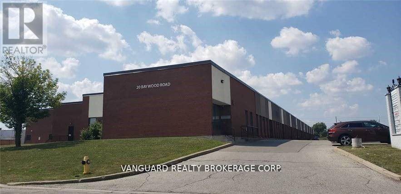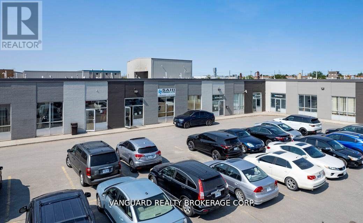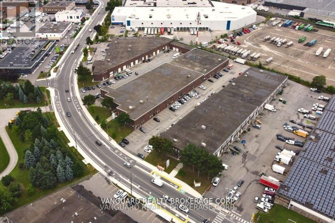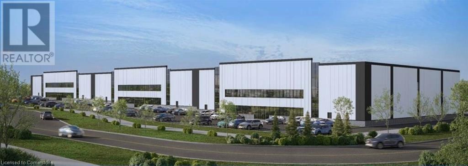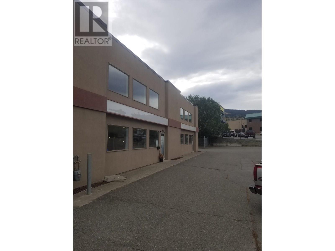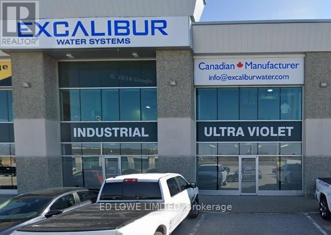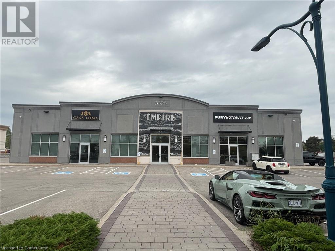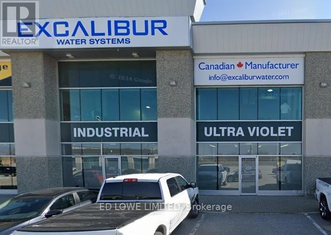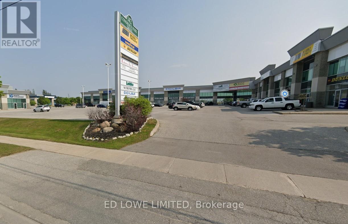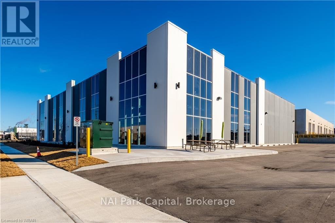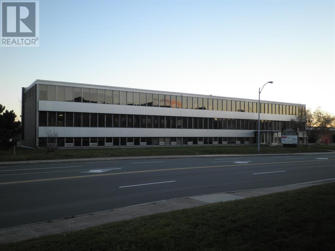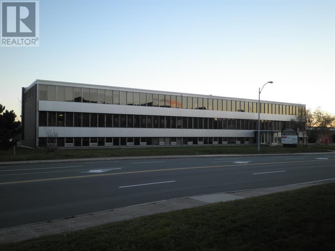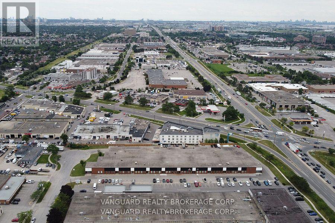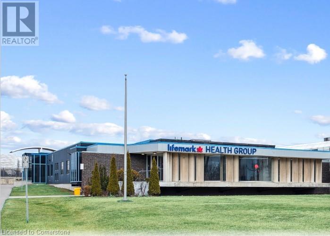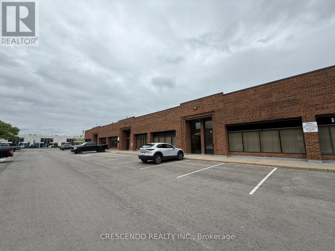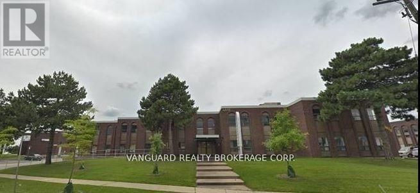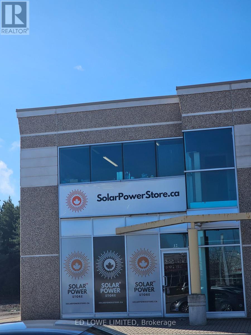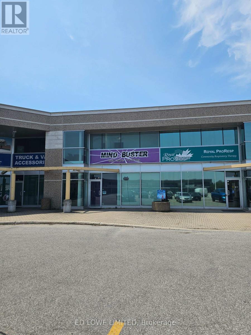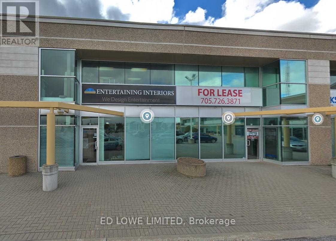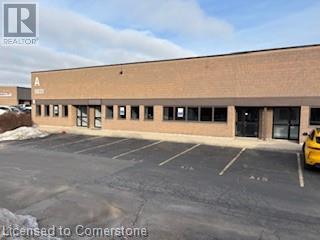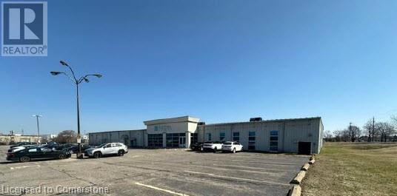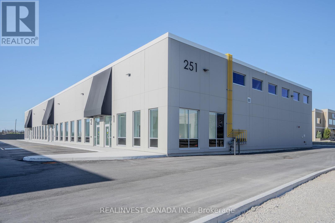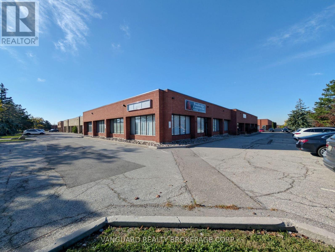435 Enfield Road Unit# A
Burlington, Ontario
Great ground floor office space with showroom. 1497 sf. TMI $6psf includes Utilities. Great Aldershot location with excellent access to HWY 407, 403 and QEW. Ample parking and lots of natural light. Available immediately (id:60626)
RE/MAX Escarpment Realty Inc.
3-4 - 6305 Northam Drive
Mississauga, Ontario
Located in established American Business Park. Rent to escalate to $16.50 for year two. (id:60626)
Royal LePage Signature Realty
Second Floor - 2 Wyndham Street N
Guelph, Ontario
Welcome to this stunning second-floor professional office space, a bright and beautiful workspace in the heart of Downtown Guelph. This completely renovated suite features sleek, glass-walled offices, creating a modern and open feel. The layout includes three individual offices and a dedicated boardroom, perfect for meetings and collaboration. The space also boasts a full kitchen with a fridge and dishwasher, ample closet space, and modern washrooms, including a convenient shower room for bike commuters. The location can't be beaten, with Planet Bean Coffee shop on the main floor, directly across from City Hall, and kitty-corner to the GO station. Plus, you'll have exclusive access to a spectacular 869-square-foot rooftop patio, offering an ideal spot for breaks or entertaining. This is an exceptional opportunity to lease a truly unique and highly functional office in a prime downtown location. There is the possibility to subdivide into 4500 sq ft of space if desired. (id:60626)
Royal LePage Royal City Realty
#105 2 Legend Tr
Stony Plain, Alberta
Unlock the potential of this versatile 1,500 sq. ft. light industrial shop, strategically located in Stony Plain’s North Business Park. Enjoy convenient access to major routes, including the Yellowhead Highway and Highway 16A, enhancing connectivity for your business. This well-appointed space features a 2-piecebathroom and ample room with a depth of 78 feet and a height of approximately 20 feet, offering flexibility for various industrial needs. The property also includes a secure, high-security fenced perimeter and a side yard (available to rent), providing both safety and additional operational space. (id:60626)
Century 21 Leading
2601 Lauzon Parkway Unit# 3
Windsor, Ontario
1 UNIT REMAINING, 1,400 SQ FT END CAP UNIT WITH ABILITY TO PUT SMALL OUTDOOR PATIO. WILL BUILD TO SUIT UP TO 10,000 SQ FT. (id:60626)
Deerbrook Realty Inc.
206 - 114 Dundas Street E
Whitby, Ontario
1999 SF Superb second floor corner office suite - plug n play really. Elevator in building. Reception, 5 private offices, boardroom, kitchenette, 2 pc ensuite washroom, perimeter windows. A tremendous opportunity for a professional seeking profile accessibility and functional layout. (id:60626)
Royal LePage Frank Real Estate
9 - 3750b Laird Road
Mississauga, Ontario
A 22 Feet Clear Height Warehouse With 53 Feet Trailer Access Available In A Cost-Effective Facility Located in the Western Business Park. (id:60626)
Ipro Realty Ltd.
4611 Walker Road
Windsor, Ontario
VACANT SEARS STORE. HIGH VISIBILITY, NEXT TO COSTCO. LOADING BAYS & HIGH CEILINGS. MAY BE DIVIDED. SPACE AVAILABLE FROM 3000 UP TO 20000 SQ FT. Join retailers Giant Tiger, Dollarama, restaurant, grocer....high traffic. Common fees include property tax and maintenance. (id:60626)
Deerbrook Realty Inc.
14820 123 Av Nw
Edmonton, Alberta
8,612 sq.ft.± freestanding showroom/warehouse building available for lease on a 2.11-acre± site at 14820 – 123 Avenue in Edmonton. The site includes a 1,012 sq.ft.± drive-through building and features two grade loading doors, trench drain, and 400 amp power (TBC). The main building layout includes a showroom, four offices, kitchen/staff area, storage, and open workspace on both levels. Zoned BE (Business Employment) with exposure to 25,000 vehicles per day on 149 Street. (id:60626)
Nai Commercial Real Estate Inc
B - 576 Bryne Drive
Barrie, Ontario
2448 s.f. of Industrial space for lease good for retail office use. 1 drive-in door. Additional 842 s.f. of mezzanine space available for additional rent of $150/mo increasing by $50/mo annually. Tenant pays utilities. Can be combined with Unit A. Close to Walmart, Galaxy Cineplex, shopping, restaurants and highway 400 access$15.95/s.f./yr & TMI $5.69/s.f/yr + HST (id:60626)
Ed Lowe Limited
25 Farr Court Unit# 6
Ancaster, Ontario
25 Farr Court is the next new addition to the Ancaster Business Park. Unit 6 is 10,297 square feet with multiple combination options, and includes one drive-in and one dock door. The dock door has the convenience of levelers and door seals. Office finishes are available through the landlord, with the lease rate including 5% of office finish. The Ancaster business park is situated close to local amenities like restaurants, retail shops, with great proximity to Hamilton and other key commercial areas, while also being minutes to Highway 403, leading to the Greater Toronto and Hamilton area. HSR public transit is steps away with connections to the Hamilton Mountain. Unit #5-6 can be combined to create 18,736 square feet. Estimated possession is July 2026. (id:60626)
Blair Blanchard Stapleton Ltd.
Colliers Macaulay Nicolls Inc.
25 Farr Court Unit# 5&6
Ancaster, Ontario
25 Farr Court is the next new addition to the Ancaster Business Park. Unit 5 & 6 is 18,736 square feet with multiple combination options, and includes two drive-in and two dock doors. The dock doors have the convenience of levelers and door seals. Office finishes are available through the landlord, with the lease rate including 5% of office finish. The Ancaster business park is situated close to local amenities like restaurants, retail shops, with great proximity to Hamilton and other key commercial areas, while also being minutes to Highway 403, leading to the Greater Toronto and Hamilton area. HSR public transit is steps away with connections to the Hamilton Mountain. Unit is divisible. Estimated possession is July 2026. (id:60626)
Blair Blanchard Stapleton Ltd.
Colliers Macaulay Nicolls Inc.
25 Farr Court Unit# 5
Ancaster, Ontario
25 Farr Court is the next new addition to the Ancaster Business Park. Unit 5 is 8,439 square feet with multiple combination options, and includes one drive-in and one dock door. The dock door has the convenience of levelers and door seals. Office finishes are available through the landlord, with the lease rate including 5% of office finish. The Ancaster business park is situated close to local amenities like restaurants, retail shops, with great proximity to Hamilton and other key commercial areas, while also being minutes to Highway 403, leading to the Greater Toronto and Hamilton area. HSR public transit is steps away with connections to the Hamilton Mountain. Unit #5-6 can be combined to create 18,736 square feet. Estimated possession is July 2026. (id:60626)
Blair Blanchard Stapleton Ltd.
Colliers Macaulay Nicolls Inc.
25 Farr Court Unit# 4
Ancaster, Ontario
25 Farr Court is the next new addition to the Ancaster Business Park. Unit 4 is 10,295 square feet with multiple combination options, and includes one drive-in and one dock door. The dock door has the convenience of levelers and door seals. Office finishes are available through the landlord, with the lease rate including 5% of office finish. The Ancaster business park is situated close to local amenities like restaurants, retail shops, with great proximity to Hamilton and other key commercial areas, while also being minutes to Highway 403, leading to the Greater Toronto and Hamilton area. HSR public transit is steps away with connections to the Hamilton Mountain. Unit #3-4 can be combined to create 20,233 square feet. Estimated possession is July 2026. (id:60626)
Blair Blanchard Stapleton Ltd.
Colliers Macaulay Nicolls Inc.
25 Farr Court Unit# 3
Ancaster, Ontario
25 Farr Court is the next new addition to the Ancaster Business Park. Unit 3 is 9,936 square feet with multiple combination options, and includes one drive-in and one dock door. The dock door has the convenience of levelers and door seals. Office finishes are available through the landlord, with the lease rate including 5% of office finish. The Ancaster business park is situated close to local amenities like restaurants, retail shops, with great proximity to Hamilton and other key commercial areas, while also being minutes to Highway 403, leading to the Greater Toronto and Hamilton area. HSR public transit is steps away with connections to the Hamilton Mountain. Unit #3-4 can be combined to create 20,233 square feet. Estimated possession is July 2026. (id:60626)
Blair Blanchard Stapleton Ltd.
Colliers Macaulay Nicolls Inc.
25 Farr Court Unit# 2
Ancaster, Ontario
25 Farr Court is the next new addition tot he Ancaster Business Park. Unit 2 is 10,295 square feet with multiple combination options, and includes one drive-in and one dock door. The dock door has the convenience of levelers and door seals. Office finishes are available through the landlord, with the lease rate including 5% of office finish. The Ancaster business park is situated close to local amenities like restaurants, retail shops, with great proximity to Hamilton and other key commercial areas, while also being minutes to Highway 403, leading to the Greater Toronto and Hamilton area. HSR public transit is steps away with connections to the Hamilton Mountain. Unit #1-2 can be combined to create 20,235 square feet. Estimated possession is July 2026. (id:60626)
Blair Blanchard Stapleton Ltd.
Colliers Macaulay Nicolls Inc.
25 Farr Court Unit# 1&2
Ancaster, Ontario
25 Farr Court is the next new addition to the Ancaster Business Park. Unit 1 & 2 is 20,235 square feet with multiple combination options, and includes two drive-ins and two dock doors. The dock doors have the convenience of levelers and door seals. Office finishes are available through the landlord, with the lease rate including 5% of office finish. The Ancaster business park is situated close to local amenities like restaurants, retail shops, with great proximity to Hamilton and other key commercial areas, while also being minutes to Highway 403, leading to the Greater Toronto and Hamilton area. HSR public transit is steps away with connections to the Hamilton Mountain. Unit is divisible. Estimated possession is July 2026. (id:60626)
Blair Blanchard Stapleton Ltd.
Colliers Macaulay Nicolls Inc.
25 Farr Court Unit# 1
Ancaster, Ontario
25 Farr Court is the next new addition to the Ancaster Business Park. Unit 1 is 9,938 square feet with multiple combination options, and includes one drive-in and one dock door. The dock door has the convenience of levelers and door seals. Office finishes are available through the landlord, with the lease rate including 5% of office finish. The Ancaster business park is situated close to local amenities like restaurants, retail shops, with great proximity to Hamilton and other key commercial areas, while also being minutes to Highway 403, leading to the Greater Toronto and Hamilton area. HSR public transit is steps away with connections to the Hamilton Mountain. Unit #1-2 can be combined to create 20,235 square feet. Estimated possession is July 2026. (id:60626)
Blair Blanchard Stapleton Ltd.
Colliers Macaulay Nicolls Inc.
25 Farr Court
Ancaster, Ontario
25 Farr Court is the next new addition to the Ancaster Business Park. The building is 60,000 square feet and includes six drive-in and six dock doors. The dock doors have the convenience of levelers and door seals. Office finishes are available through the landlord, with the lease rate including 5% of office finish. The Ancaster business park is situated close to local amenities like restaurants, retail shops, with great proximity to Hamilton and other key commercial areas, while also being minutes to Highway 403, leading to the Greater Toronto and Hamilton area. HSR public transit is steps away with connections to the Hamilton Mountain. Building is divisible. Ceiling height ranges from 23-29ft clear. Estimated possession is July 2026. (id:60626)
Blair Blanchard Stapleton Ltd.
Colliers Macaulay Nicolls Inc.
C - 576 Bryne Drive
Barrie, Ontario
2442 s.f. of Industrial space for lease good for retail office use. Close to Walmart, Galaxy Cineplex, shopping, restaurants and highway 400 access. 574s.f. of mezzanine space available for additional rent of $150/mo increasing by $50/mo annually. $15.95/s.f./yr & TMI $5.69/s.f./yr + HST Tenant pays utilities. (id:60626)
Ed Lowe Limited
7 - 3325 Harvester Road
Burlington, Ontario
Calling all flex space/office users looking for creative, collaborative space! The Empire is a modern, open concept office/flex use building with 18 foot ceilings, beautiful polished floors and tons of natural light. This unit that nice windows for great, natural light, its own kitchenette, washroom and exterior & interior corridor entry door. Turn-key, move-in-ready space plus some great common areas including a terrific rooftop breakout room with kitchen and outdoor patio, elevator and wheelchair accessible washrooms. Conveniently located on Harvester with easy access to public transit, highways, ample parking and separate entrance for ease of access or curbside pick-up. (id:60626)
RE/MAX Escarpment Realty Inc.
2 - 20 Baywood Road
Toronto, Ontario
Excellent Location, Great Access To Major Amenities And TTC Routes. Minutes FRom Hwy 407 And Hwy 427. (id:60626)
Vanguard Realty Brokerage Corp.
1 - 20 Baywood Road
Toronto, Ontario
Excellent Location, Great Access To Major Amenities And TTC Routes. Minutes From Hwy 407 And Hwy 427. (id:60626)
Vanguard Realty Brokerage Corp.
1-2 - 20 Baywood Road
Toronto, Ontario
Excellent Location, Great Access To Major Amenities And TTC Routes. Minutes From Hwy 407 And Hwy 427. (id:60626)
Vanguard Realty Brokerage Corp.
8 - 40 Millwick Drive
Toronto, Ontario
Industrial Unit in high demand area. 2 Truck Level Doors and 2 Drive-in door. Great Labour Pool. Quick access to highway 400/407. Ttc accessible. Ample car parking. 24 Hours notice required to view unit. Other Sizes Available. (id:60626)
Vanguard Realty Brokerage Corp.
2-4 - 4480 Chesswood Drive
Toronto, Ontario
Excellent opportunity to lease industrial in the heart of North York. Strategically located near Allen Road and Finch Avenue, this well-maintained, professionally managed complex offers functional space ideal for a wide range uses. Unit features a mix of clean warehouse space and finished office area, with convenient access to shipping truck-level doors. Ample on-site parking, great access to Highway 401, 400 and 407, public transit, and nearby amenities. Ideal for businesses seeking quality space in a central, transit-accessible location. (id:60626)
Vanguard Realty Brokerage Corp.
25 Farr Court Unit# 3&4
Ancaster, Ontario
25 Farr Court is the next new addition to the Ancaster Business Park. Unit 3 & 4 are 20,233 square feet with multiple combination options, and includes two drive-ins and two dock doors. The dock doors have the convenience of levelers and door seals. Office finishes are available through the landlord, with the lease rate including 5% of office finish. The Ancaster business park is situated close to local amenities like restaurants, retail shops, with great proximity to Hamilton and other key commercial areas, while also being minutes to Highway 403, leading to the Greater Toronto and Hamilton area. HSR public transit is steps away with connections to the Hamilton Mountain. Unit is divisible. Estimated possession is July 2026. (id:60626)
Blair Blanchard Stapleton Ltd.
Colliers Macaulay Nicolls Inc.
917 Laval Crescent
Kamloops, British Columbia
This I1S light industrial space is perfect for a business needing a combination office/warehouse with a small outdoor storage area. Perfect for a Trades/Technical/Engineering office/sales and service business. The main floor is 2500 square feet with warehouse in the back accessible by a 18 foot garage door. The second floor mezzanine is approximately 1000 square feet. (id:60626)
Riley & Associates Realty Ltd.
P&q - 142 Commerce Park Drive
Barrie, Ontario
5187 s.f. of Industrial space available in busy south Barrie. Accessible from Veterans Drive & Mapleview Drive. Additional 534 s.f. of mezzanine charged at an additional $300/month + $100/mth/yr escalations. $15.95/s.f./yr & tmi $5.45/s.f./yr + Hst and utilities. Yearly escalations on net rent. (id:60626)
Ed Lowe Limited
3325 Harvester Road Unit# 7
Burlington, Ontario
Calling all flex space/office users looking for creative, collaborative space! The Empire is a modern, open concept office/flex use building with 18 foot ceilings, beautiful polished floors and tons of natural light. This unit that nice windows for great, natural light, its own kitchenette, washroom and exterior & interior corridor entry door. Turn-key, move-in-ready space plus some great common areas including a terrific rooftop breakout room with kitchen and outdoor patio, elevator and wheelchair accessible washrooms. Conveniently located on Harvester with easy access to public transit, highways, ample parking and separate entrance for ease of access or curbside pick-up. (id:60626)
RE/MAX Escarpment Realty Inc.
P - 142 Commerce Park Drive
Barrie, Ontario
2593.5 s.f. of Industrial space available in busy south Barrie. Accessible from Veterans Drive & Mapleview Drive. Unit has additional 267 s.f. of mezzanine at no additional cost. $15.95/s.f./yr & Tmi $5.45/s.f./yr + Hst and utilities. Yearly escalations. (id:60626)
Ed Lowe Limited
Q - 142 Commerce Park Drive
Barrie, Ontario
2593.5 s.f. of Industrial space available in busy south Barrie. Additional 267 s.f. of mezzanine at no additional charge. Accessible from Veterans Drive & Mapleview Drive. $15.95/s.f./yr & tmi $5.45/s.f./yr + Hst and utilities. Yearly escalations. (id:60626)
Ed Lowe Limited
45 Goddard Crescent
Cambridge, Ontario
Exceptional opportunity to lease a pristine, freestanding industrial building offering 20,134 sf on 1.19 acres in the highly sought-after Boxwood Business Park. Featuring premium precast construction with an upgraded glass facade, this first-class facility provides a 24-foot clear ceiling height, one 12' x 14' drive-in door, one 9' X 10' truck-level door, and robust 600V/ 800A power. An additional 3,200 sf mezzanine can also be constructed to suit your operational needs. Zoned M3, the property accommodates a wide range of industrial and service commercial uses. Join leading companies like Toyota, Loblaws, Challenger, and Dare Foods in this strategic Cambridge location with immediate access to Highways 7/8 and 401. Co-listed with CBRE Limited - Nick Pecarski - nick.pecarski@cbre.com - (519) 496-2211. (id:60626)
Nai Park Capital
55 Elizabeth Avenue Unit#1
St. John's, Newfoundland & Labrador
Professional office suite available for lease in the iconic Elizabeth Centre at 55 Elizabeth Avenue, St. John’s. This main floor unit Suite offers 787 sq. ft. of functional space, including a welcoming reception area, private office / board room, and a kitchen. The building is a prominent three-storey professional complex featuring modern upgrades such as a new elevator, renovated lobbies, corridors, and washrooms. Tenants will appreciate the accessible design, large windows, air conditioning, and excellent visibility from Elizabeth Avenue. Ample free parking is available for both tenants and visitors, with on-site property management and 24/7 camera-monitored security. Centrally located between Portugal Cove Road and Torbay Road, the property offers quick access to downtown, major highways, and public transit. It is also close to Memorial University, Marine Institute, College of the North Atlantic, and major hospitals. Ideal for professional users seeking a convenient, high-traffic location in a modern, well-managed building. Operating Costs are $11.20 psf. (id:60626)
4 Percent Real Estate Professionals Inc.
#2 55 Elizabeth Avenue Unit#2
St. John's, Newfoundland & Labrador
Professional office suite available for lease in the iconic Elizabeth Centre at 55 Elizabeth Avenue, St. John’s. This main floor unit Suite offers 1206 sq. ft. of functional space, including a welcoming reception area, three offices, storage, and a kitchen. The building is a prominent three-storey professional complex featuring modern upgrades such as a new elevator, renovated lobbies, corridors, and washrooms. Tenants will appreciate the accessible design, large windows, air conditioning, and excellent visibility from Elizabeth Avenue. Ample free parking is available for both tenants and visitors, with on-site property management and 24/7 camera-monitored security. Centrally located between Portugal Cove Road and Torbay Road, the property offers quick access to downtown, major highways, and public transit. It is also close to Memorial University, Marine Institute, College of the North Atlantic, and major hospitals. Ideal for professional users seeking a convenient, high-traffic location in a modern, well-managed building. Operating Costs are $11.20 psf. (id:60626)
4 Percent Real Estate Professionals Inc.
13 - 20 Baywood Road
Toronto, Ontario
Excellent Location, Great Access To Major Amenities And TTC Routes. Minutes FRom Hwy 407 And Hwy 427. (id:60626)
Vanguard Realty Brokerage Corp.
3215 North Service Road
Burlington, Ontario
Freestanding office building, recently updated with class A finishes. Prominent QEW signage exposure. 11,749 SF, plus 4,253 SF lower level with additional 2,000 SF lower level storage included in net rent free. 80 parking spots. Occupancy available September 2025. (id:60626)
Colliers Macaulay Nicolls Inc.
10 - 259 Edgeley Boulevard
Vaughan, Ontario
Prime industrial space available minutes away from VMC subway, Hwys 407ETR & 400, and Highway 7. Offers convenient access onto Edgeley Blvd with plenty of surface parking options. (id:60626)
Crescendo Realty Inc.
8-9 - 4478 Chesswood Drive
Toronto, Ontario
Excellent opportunity to lease industrial in the heart of North York. Strategically located near Allen Road and Finch Avenue, this well-maintained, professionally managed complex offers functional space ideal for a wide range uses. Unit features a mix of clean warehouse space and finished office area, with convenient access to shipping truck-level doors. Ample on-site parking, great access to Highway 401, 400 and 407, public transit, and nearby amenities. Ideal for businesses seeking quality space in a central, transit-accessible location. (id:60626)
Vanguard Realty Brokerage Corp.
12 - 102 Commerce Park Drive
Barrie, Ontario
2250 s.f. Industrial unit for lease in South Barrie. End unit. 683.5 s.f. mezzanine available at additional $150/mo + HST increasing by $50/mo annually. Escalations of $0.50/s.f./yr on base rent. Truck Level Door. Close to Highway 400 access, shopping, restaurants, Galaxy Cinemas, Walmart, Sobeys etc. Ample parking. Can be combined with Unit 11 (id:60626)
Ed Lowe Limited
6 - 102 Commerce Park Drive
Barrie, Ontario
2477 s.f. finished industrial space for lease with good exposure to Commerce Park Dr and Bryne Dr. Escalations of $0.50/s.f./yr on base rent. $15.95/s.f./year + TMI @ $5.75/s.f./yr . Tenant pays utilities. Truck Level Door. Close to Highway 400 access, shopping, restaurants, Galaxy Cinemas, Walmart, Sobeys etc. Ample parking. (id:60626)
Ed Lowe Limited
11 - 102 Commerce Park Drive
Barrie, Ontario
2438 s.f. main floor finished industrial and office space with good exposure to Commerce Park Dr and Bryne Dr. 947 s.f. mezzanine available at additional $150/mo + HST increasing by $50/mo annually. Escalations of $0.50/s.f./yr on base rent. $15.95/s.f./year + TMI @ $5.75/s.f./yr . Tenant pays utilities. Truck Level Door. Close to Highway 400 access, shopping, restaurants, Galaxy Cinemas, Walmart, Sobeys etc. Ample parking. Can be combined with Unit 12. (id:60626)
Ed Lowe Limited
11&12 - 102 Commerce Park Drive
Barrie, Ontario
4688 s.f. Industrial unit for lease in South Barrie. Unit 12 is an end unit. 1368 s.f. mezzanine available at additional $300/mo + HST increasing by $100/mo annually. Good exposure. Close to Highway 400 access, shopping, restaurants, Galaxy Cinemas, Walmart, Sobeys etc. $15.95/s.f./yr + TMI $5.75/s.f./yr + HST. Escalations of $0.50/s.f./yr on base rent. Tenant pays utilities. (id:60626)
Ed Lowe Limited
5035 North Service Road Unit# A-1
Burlington, Ontario
Fantastic location for both employees and customers. Fronting on the North Service Road just east of Appleby Line this 14,189 sq.ft. warehouse is facing the North Service Road. 5 fully accessible full hight Dock Loading doors for your shipping requirements. This space includes an amazing 3875 sq. ft. of finished office space consisting of a mixture of open to private office space including all the necessary boardroom(s),lunchrooms and more. T.M.I. estimated to be $4.61 p.s.f. for 2025. (id:60626)
Martel Commercial Realty Inc.
555 Barton Street
Stoney Creek, Ontario
Building has been well0maintained and lends itself to light manufacturing, heavy equipment sales and leasing operations, warehousing and distribution and heavy outside storage requirements. The property is 58,202 SF and comes with a large parking lot with an additional 1.50 acres in the back for outside storage. Excellent exposure along Barton, with great connectivity to all major industrial/commercial neighbourhoods in Stoney Creek as well as the QEW highway. Occupancy is November 2024. (id:60626)
Colliers Macaulay Nicolls Inc.
1 - 251 King Street
Barrie, Ontario
New Modern Industrial Building Located in high demand Mapleview Drive West /Reid area. Act fast! With only one unit left, this opportunity won't last long. Great Corner unit with main street exposure. Minutes to Hwy 400 Mapleview interchange. Features included: 14 x 14 ft drive-in door, Finished office space, LED lighting, AC in office area. Completely finished and ready to move in. Gross Leasable area is 2,631.78. $0.25 / sq.ft. escalation annually. (id:60626)
Realinvest Canada Inc.
1 - 100 Marycroft Avenue
Vaughan, Ontario
90% finished ground floor office unit in busy business park. Prime location with major intersection Highway 7 & Weston Road. Corner location with excellent street exposure to busy Marycroft & Strada Drive. Perfect home for your business with many amenities steps away. Immediate access to highways 407, 7, 400. Ample Parking. Easy to locate unit with drive-in shipping door at busy intersection. Vaughan Metropolitan subway station seconds away! (id:60626)
Vanguard Realty Brokerage Corp.
3375 North Service Road Unit# D 4-5
Burlington, Ontario
9158 Square feet located in a prime North Service Road Location, between Guelph Line and Walkers Line. Extremely well maintained with 1158 sq. ft. of air conditioned office space. The Warehouse is approximately 8000 sq. ft 18 clear with sprinklers. TMI is $5.00 per sq. ft. per annum for 2025 and includes major mechanical (roof,parking lot,HVAC) replacement! 2 Full Dock height, Dock Doors with plenty of room for Transport Truck to get in and out of the loading bays. Single unit with offices also available, please see other MLS listing. (id:60626)
Martel Commercial Realty Inc.

