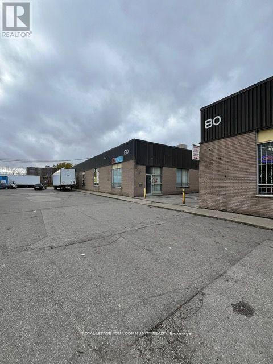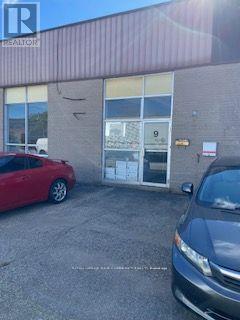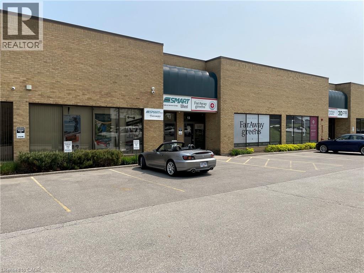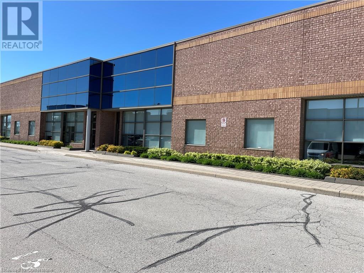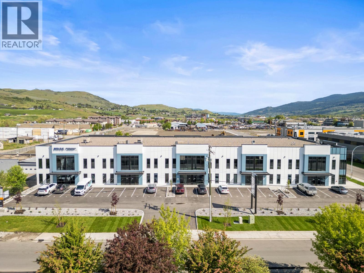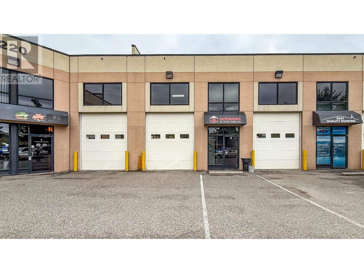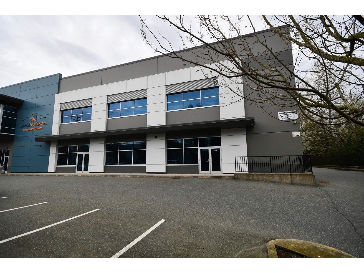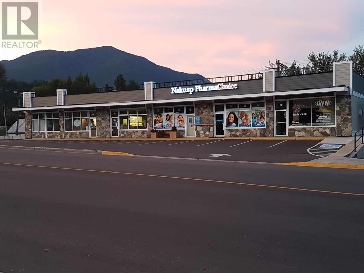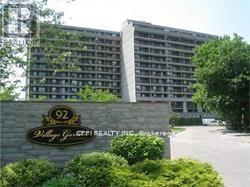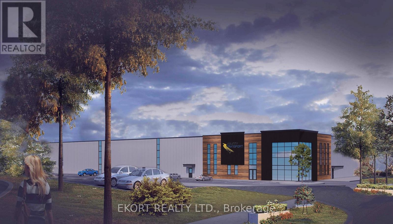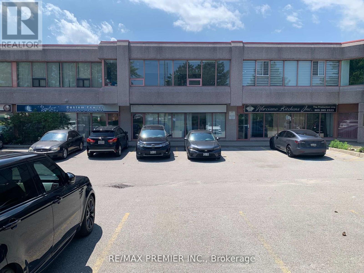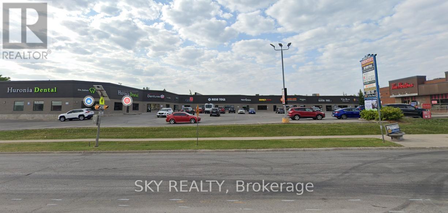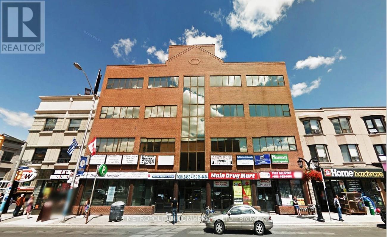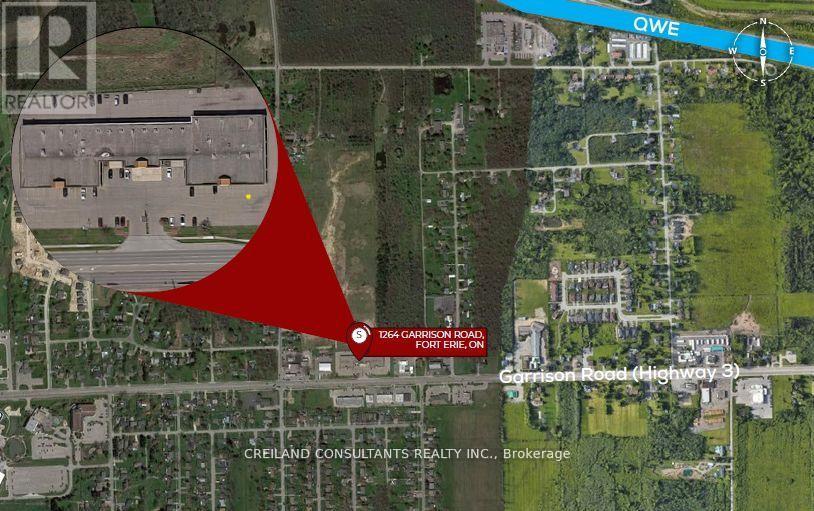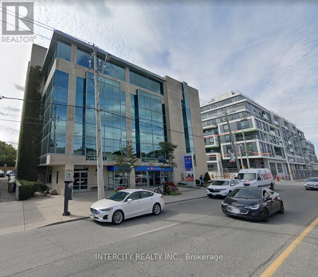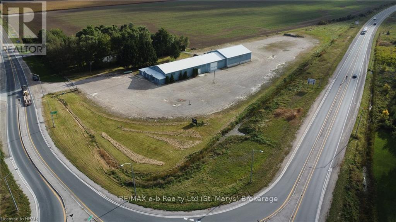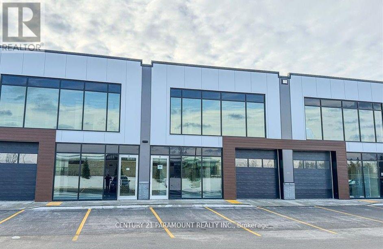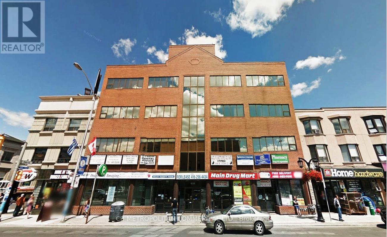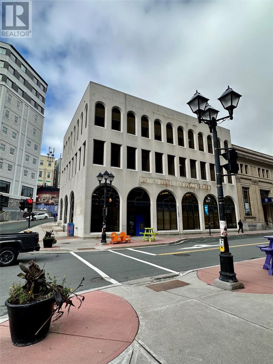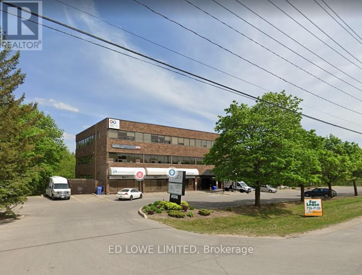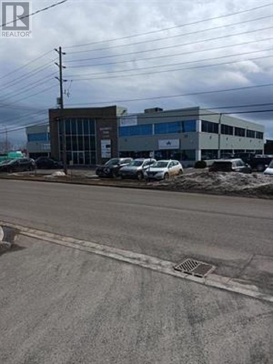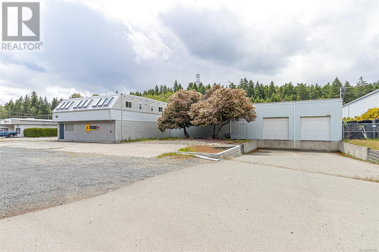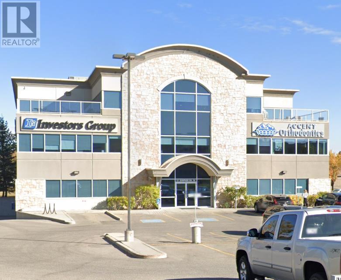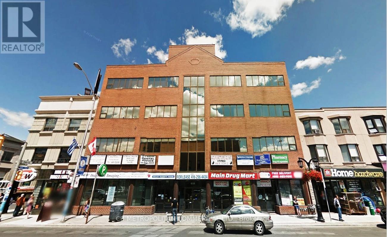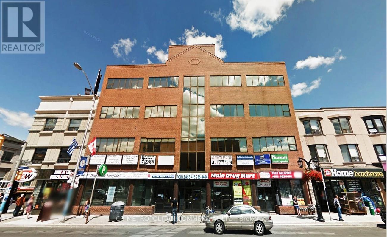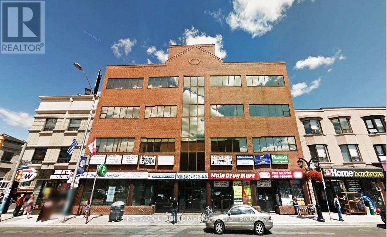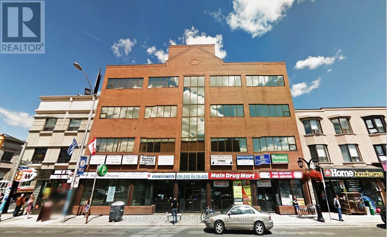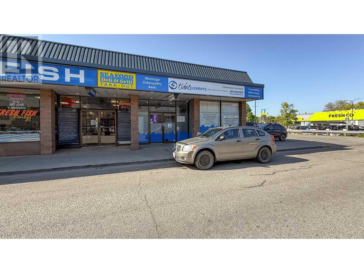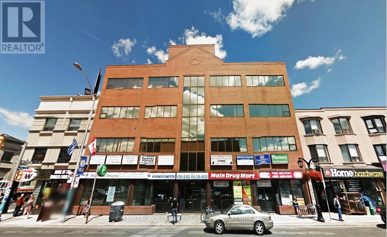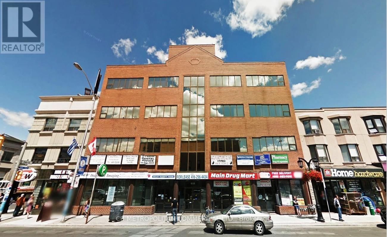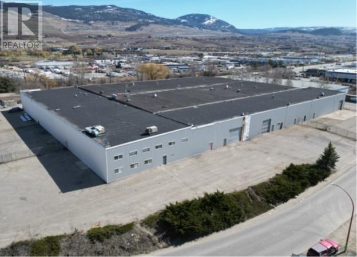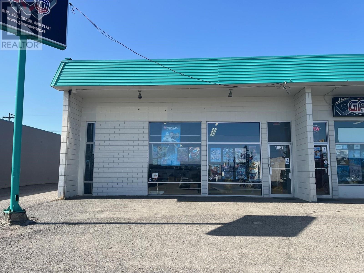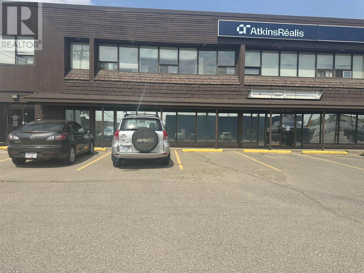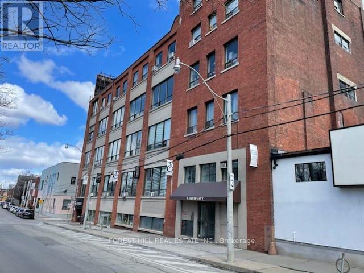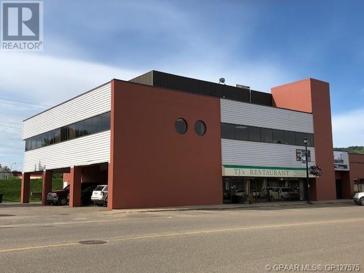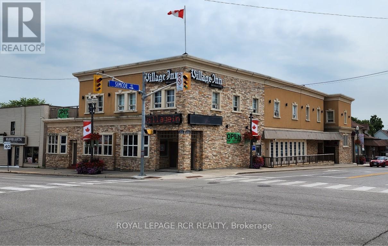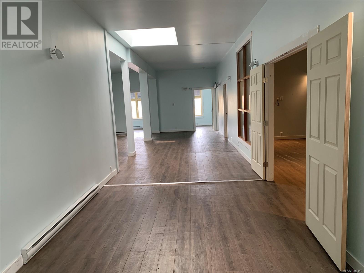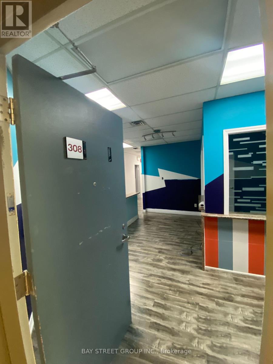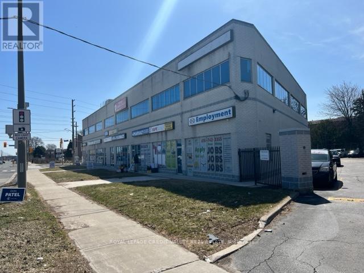6 & 7 - 80 Midwest Avenue
Toronto, Ontario
Net rent to increase annually by $0.50 psf. Great labour pool. TTC within easy walking distance. (id:60626)
Royal LePage Your Community Realty
9 - 80 Midwest Road
Toronto, Ontario
-Good Parking & Shipping. Walk To L.R.T. Station, TTC At Door. Excellent Electric Power. Space Is Not Divisible. Net rent to escalate annually. Newly renovated space! (id:60626)
Royal LePage Your Community Realty
3070 Mainway Unit# 12
Burlington, Ontario
Unleash the Power of Productivity with this 3600 sq ft Dock Unit! Spacious unit with easy truck access Impressive 18 ft clear ceiling height in warehouse. 600V 3-phase hydro service Approximately 1600 sq ft of air-conditioned office space Fantastic location for employees and customers. Upgrade your business operations today! Contact us for a tour. (id:60626)
Martel Commercial Realty Inc.
3375 North Service Road Unit# D-9
Burlington, Ontario
Extremely well run and meticulously maintain unit coming available the end of 2025. Available January 1st 2026 this unit has 18' clear warehouse ceiling. Full heigh dock loading door (48 above grade). Unit is serviced by a 60 amp 600 volt 3 phase hydro service. The Landlord self manages this property which allows for much more efficient and quality Landlord and Tenant relationships. The T.M.I at $5.00 net for 2026 includes major component replacement. Unit presently has 3 private office 2 washrooms and a open area for reception/waiting or room for 2 work stations. Warehouse is also AIR CONDITIONED! (id:60626)
Martel Commercial Realty Inc.
D - 576 Bryne Drive
Barrie, Ontario
2628.07 s.f. of Industrial space for lease good for retail office use. Close to Walmart, Galaxy Cineplex, shopping, restaurants and highway 400 access. 614.75 s.f. of mezzanine space available for additional rent of $150/mo increasing by $50/mo annually. $15.95/s.f./yr & TMI $5.69/s.f./yr + HST Tenant pays utilities. (id:60626)
Ed Lowe Limited
3201 45th Avenue Unit# 6
Vernon, British Columbia
SALT Centre – Vernon’s newest, master-planned, industrial complex. Opportunity to lease a brand-new industrial unit with built-out office space. Unit 6 is an in-line unit totalling 3,297 SF with 2,511 SF on the main floor and a 789 SF mezzanine level. To the front of the unit is a fully built-out, 620 SF office area including 2 individual offices, a large open work area, kitchenette and washroom. Warehouse space is to the rear and features a grade-level loading bay with a 12’ x 14’ overhead door. Prime location just off Highway 97 N with INDL – Light Industrial Zoning which allows a multitude of uses. Available for immediate occupancy. Option exists to also lease Unit 5 (totalling 3,297 SF) of shell industrial space for a larger, contiguous floor plan. (id:60626)
RE/MAX Kelowna
William Wright Commercial
303 - 231 Bayview Drive
Barrie, Ontario
2290 s.f. of office space available in a professional office building (can be divided). Building is wheelchair accessible with elevator. Common area washrooms in corridor. Plenty of parking. High Traffic area. Close to Park Place shopping, restaurants, Cineplex. Easy access to Highway 400. Across from Recreational Centre. Minimum 3 year Lease. Utilities included in TMI. Annual escalations. (id:60626)
Ed Lowe Limited
220 Neave Road Unit# 6
Kelowna, British Columbia
Main level, industrial - warehouse unit available in the Neave Business Centre. Approx. 1,191 SF includes warehouse space with a grade-level loading bay with a 10’ x 12’ overhead door, roughed-in washroom (to be finished), shop space to the rear of the unit and some storage. Warehouse has +/-20 ft ceilings, 3-phase power, utility sink and laundry hook-up. Unit has a shared main entrance with 2nd floor tenant, & a secure unit entrance from the entryway to the warehouse. One parking stall in front of the unit dedicated to this unit, plus plenty of on-site complex parking. Central location near Highway 97 in the Reid’s Corner area of Kelowna. This is an excellent opportunity for a contractor or light industrial user. (id:60626)
RE/MAX Kelowna
27515 56 Avenue
Langley, British Columbia
Prime AAA Industrial Space in Gloucester - Exceptional Location & Features! Just seconds from Highway 1 and 264th Avenue for seamless access to Greater Vancouver, Abbotsford Airport, US border and beyond. High-functioning layout - 2 loading docks & 5 grade-level doors. Move-in ready. Exceptionally clean, well-maintained, and built to Canada Food Inspection Agency (CFIA) standards. Impressive specs, such as 32' clear ceiling height & ample power supply. This facility is designed for efficiency and convenience - perfect for businesses looking for a strategic and high-quality industrial space. (id:60626)
Lighthouse Realty Ltd.
86 Broadway St Road W
Nakusp, British Columbia
Lease space available in this professional building right in Nakusps busy downtown core. Ensure your business provides an attractive location with high traffic and great exposure. This 1200 sqft space was previously a Dental office and is located beside the local pharmacy and other professional businesses. The building offers plenty of parking for customers and has been renovated over the last few years to improve appearance and provide heating and cooling systems. The layout at present offers a nice entry space with reception area, 2 private offices, open work space and multiple bathrooms. If you have been thinking of improving your present business space or expanding in to the Nakusp area, then this is a great option. Employees will love the access to the lake and waterfront walkway for their break time. Offered at $16/sqft which is $1,600.00/mo plus triple net costs. Lease terms are negotiable but seller prefers 5 yr lease. (id:60626)
Coldwell Banker Rosling Real Estate (Nelson)
102 - 92 Church Street S
Ajax, Ontario
Permitted for professional office or personal service use, this exceptional main-floor suite boasts breathtaking ravine vistas and a thoughtfully designed, highly functional layout. Featuring six private offices, an elegant reception area, and a spacious storage room, the space seamlessly blends sophistication with practicality. Ample outdoor parking and direct ground-level access provide unparalleled convenience for both clients and staff. (id:60626)
Cppi Realty Inc.
20 Blessington Road
Belleville, Ontario
Up to 30,000 SF of warehousing space for lease. Ready for occupancy spring 2025. 28 Ft clear ceiling height. Rent is all inclusive. Secured yard with cameras throughout. 9 dock doors and 1 drive in shared. 3 minutes from 401 on highway 37. Ease of access and central. Trailer parking available on site. (id:60626)
Ekort Realty Ltd.
255 670 University Avenue
Charlottetown, Prince Edward Island
This prime leasing opportunity offers 3,429 rentable square feet of customizable office space at 670 University Avenue in Charlottetown, PE. The space features high ceilings and an open layout, making it suitable for professional services such as medical offices, research firms, government agencies, accounting firms, and call centers. The property includes modern amenities like a newly installed elevator, ample on-site parking, and prominent signage. Situated within Royalty Crossing Mall, which offers a balanced mix of retail and professional services, including key tenants like Winners, SportChek, The Brick, Best Buy, Atlantic Superstore, and Access PEI, the space benefits from excellent visibility and accessibility. Located on University Avenue, one of Charlottetown's main thoroughfares, it is easily accessible by public transit with a major bus route nearby. The surrounding area includes restaurants, cafes, retail shops, and banking facilities, providing convenience for both clients and employees. This location is an excellent opportunity for businesses looking for a well-positioned office space in Charlottetown?s commercial area. It is possible to devise this unit into two units. Net Rent $16/sqft +CAM. (id:60626)
Colliers Pei
15 - 231 Millway Avenue
Vaughan, Ontario
Unbeatable Jane Street Exposure! This bright and airy office space is meticulously finished and ready for your business. The ground floor features a prominent showroom area, three distinct offices, a reception, and a washroom. Two more private offices are located on the second floor, all benefiting from plentiful natural light. High-quality broadloom and stucco walls create a pleasing aesthetic. This space is perfectly suited for a professional office user (accountant, lawyer, Mortgage or Real Estate broker) or as a showroom, with the added benefit of ample surface parking and utilities included in your T&O! (id:60626)
RE/MAX Premier Inc.
5 - 411 Huronia Road
Barrie, Ontario
Located In A Very Busy Plaza At The Corner Of Big Bay And Huronia Road, Main Road Access, Ample Parking And Easy Access, Pylon Signage Available. Commercial Zoning Provides For Wide Range Of Commercial Uses Including Services, Pharmacy, Doctor Offices , Offices Etc. 4,387 Sq Ft Of Built Out Retail/Office Space, Ready To Move In! Built Out Currently With Multiple Office Spaces/Rooms, Great For Medical Use. (id:60626)
Sky Realty
301 - 658 Danforth Avenue
Toronto, Ontario
2 private offices, in suite washroom (id:60626)
Cb Metropolitan Commercial Ltd.
U9b - 1264 Garrison Road
Fort Erie, Ontario
This retail plaza is located along high traffic commercial corridor Garrison Road which offers excellent visibility for your business. The plaza has a diverse range of tenants mainly medical and service: Optometrist, Pharmasave, Niagara Region Health, as well as a Nails & Spa, Dry cleaner, and large Logistics Company. Unit 9B is formerly occupied by an office tenant. It has 2 large offices, reception entrance, and smaller office/waiting area (perfect for clinic) **EXTRAS** The property is conveniently situated close to schools, banks, grocery stores, restaurants, town hall, and is in close proximity to the US border. Ample surface parking available. (id:60626)
Creiland Consultants Realty Inc.
503 - 1670 Bayview Avenue
Toronto, Ontario
Incredible Location For Your Business! Situated Northeast Of Downtown Toronto And Located In One Of Toronto's Most Popular Neighbourhoods, Leaside. Modern Low-Rise Office Tower That Is Home To The Bank Of Montreal And Offers Medical And Professional Office Space. 5 Minute Walk To The Future Leaside Station On The Eglinton Crosstown Lrt Line. **EXTRAS** Move In Ready Space, Various Sizes Available (id:60626)
Intercity Realty Inc.
197211 Oxford County Road 119
Perth South, Ontario
Prime location at the roundabout of Hwy #7 and Road 119, just southeast of St. Marys. This property offers over 16,000 sq. ft. of commercial/industrial space on approximately 3.5 acres, available for immediate possession to meet your business needs. The front and upper levels feature potential retail space, offices, and storage. Previously used as a farm equipment dealership, the building includes large heated work bays with high roll-up doors, offering flexibility for various uses. The owner is open to dividing the space for multiple tenants. The large yard also provides excellent outdoor storage opportunities. Contact your REALTOR® to explore this opportunity! (id:60626)
RE/MAX A-B Realty Ltd
18 - 587 Hanlon Creek Boulevard
Guelph, Ontario
*Rent FREE* for first 3 months! Brand New Plaza in well developed city of Guelph. *Permitted Uses: Professional Office, Showroom, Warehouse, Manufacturing, Medical Store Or Clinic, Training Facility, Commercial School, Laboratory Or Research Facility, Print Shop. * Flexible Commercial & Industrial Space. * Unit Comes With A Mezzanine Level. * $20 Net Rent Psqft + T.M.I + HST. T.M.I Is not decided but aprox $7 per sqft. Strategically Located In South Guelph's Hanlon Creek Business Park.* Very nearby Hwys (id:60626)
Century 21 Paramount Realty Inc.
504 - 1670 Bayview Avenue
Toronto, Ontario
Incredible Location For Your Business! Situated Northeast Of Downtown Toronto And Located In One Of Toronto's Most Popular Neighbourhoods, Leaside. Modern Low-Rise Office Tower That Is Home To The Bank Of Montreal And Offers Medical And Professional Office Space. 5 Minute Walk To The Future Leaside Station On The Eglinton Crosstown Lrt Line. **EXTRAS** Move In Ready Space, Various Sizes Available (id:60626)
Intercity Realty Inc.
203 - 658 Danforth Avenue
Toronto, Ontario
2nd floor office with 3 private offices (id:60626)
Cb Metropolitan Commercial Ltd.
238 Water Street Unit#3rd Floor
St. John's, Newfoundland & Labrador
Great office space located in the centre of Downtown St. John's. A mix of open concept and private offices with an exceptional amount of natural light from the windows with 3 different exposures. Located near all major banks and law firms, in the heart of St. John's business district. (id:60626)
Royal LePage Property Consultants Limited
237 Parkdale Avenue N Unit# 2nd Floor
Hamilton, Ontario
Fantastic opportunity to lease this 2500 sq. ft. freshly renovated office space situated on the second floor of a very popular neighbourhood plaza. Located in the East End of Hamilton in a very busy traffic area with great visibility just minutes to the Redhill Parkway and the QEW. Property offers plenty of parking spaces and is ideal for many professional office uses such as Medical/Dental, Call center, Legal and Accounting. (id:60626)
RE/MAX Escarpment Frank Realty
202 - 231 Bayview Drive
Barrie, Ontario
364 s.f. office space available in a professional office building with plenty of parking. Nice bright offices backing onto forested ravine. Wheelchair accessible with elevator. Common area washroom. TMI includes utilities. (id:60626)
Ed Lowe Limited
301 - 345 Renfrew Drive
Markham, Ontario
Prime Corner Office With 3-Sided Exposure & Modern Layout. Discover this Beautifully Renovated Second-Floor Corner Office Space in a Two-Story Building Offers The Perfect Blend of Functionality and Comfort. With Three Sides of Natural Light Exposure, It Creates a Bright and Inviting Work Environment. This Modern and Functional Layout Includes: A Welcoming Reception Area. Two Private Offices for Focused Work. Large Boardroom with Wall-to-Wall Glass Partition on One Side, Perfect for Meetings and Presentations. An Open Central Area that Seamlessly Connects to Four Workstations, Ideal for Collaboration. A Well Equipped Kitchen and Washroom For Added Convenience. Ample Storage Space to Keep Your Workspace Organized. Plenty of Free Parking for Both Visitors and Employees. This Office is Ideal for Businesses Seeking Accessibility and Professional Setting. Move-In Ready! Prime location near Woodbine and Hwy7-16th, It offers convenient access to Major Transit Routes(VIVA & YRT), Shopping and Popular Eateries, and Mature Communities. Quick connectivity to Highway 404 and 407. $1 Net Rent Escalation Each Year. Tenant to Set Up Hydro Account and Obtain Tenant Insurance. Tenant to Pay TMI $14.92/sf (2024) and hydro and tenant insurance. (id:60626)
Royal LePage Your Community Realty
102-920 Tungsten St
Thunder Bay, Ontario
IDEALLY CENTRALLY LOCATED Balmoral Park Place, Unit # 102, is available for lease! If your business is looking to expand and grow you absolutely have to take a look at this fully functional, exceptional office space! With a total of 5,385 square feet, this office space currently has 17 individual offices, a reception area, a kitchenette and two storage rooms along with plenty of parking. The Landlord is versatile, and willing to invest in Tenant Improvements and is also willing to sub-divide the space if required, subject to negotiation with prospective Tenant. Asking price for the full 5,385 square foot space is $16.00 per square foot, net. If subdivision is required, the asking price is will be $18.00 per square foot, net. CAM costs are $9.50 per square foot, and tenant pays for hydro. This ideal workspace offers everything you need to succeed! (id:60626)
Signature North Realty Inc.
5,6,7,8 1210 Industrial Way
Parksville, British Columbia
Excellent leasing opportunity in the heart of the Parksville Industrial Park. This well-located industrial/warehouse property offers up to 8,208 sq ft of contiguous space plus approx. 38,000 sq ft of yard area that can be leased with a bay/office unit or separately. Conveniently situated just minutes from the Island Highway, the site provides easy access, efficient circulation, and multiple loading options. Available configurations include A) 2,340 sq ft warehouse with loading dock, B) 3,060 sq ft warehouse/industrial with ground-level roll-up door, C) 1,368 sq ft open space with offices, D) 1,440 sq ft of second-floor office with two washrooms. All units are contiguous and may be leased together or separately. Ideal for warehousing, light industrial, logistics, or trades. Additional fenced yard space available for storage or equipment parking. Flexible terms and excellent visibility in one of Parksville’s most active industrial zones. Vacant and easy to view! (id:60626)
Pemberton Holmes Ltd. (Pkvl)
205, 51 Sunpark Drive Se
Calgary, Alberta
This is a great building with ample parking, currently there is a 2nd floor space unit #205; 2128 sqft and main floor unit #105; 1947.9 sqft(base build) (id:60626)
Royal LePage Solutions
304 - 658 Danforth Avenue
Toronto, Ontario
4 Medical Office with sinks, reception (id:60626)
Cb Metropolitan Commercial Ltd.
303 - 658 Danforth Avenue
Toronto, Ontario
3 rooms (id:60626)
Cb Metropolitan Commercial Ltd.
302 - 658 Danforth Avenue
Toronto, Ontario
6 office/rooms, boardroom (id:60626)
Cb Metropolitan Commercial Ltd.
3410a 31st Avenue
Vernon, British Columbia
Outstanding professional space available in Downtown Vernon. High profile, corner unit of approximately 2,039 SF ideal for a medical office, massage therapy office, or other personal service use. Fully improved unit includes an inviting entrance & waiting area, 7 individual treatment rooms, a well-appointed patron washroom, a staff washroom and a large staff/utility/storage room with washer & dryer hook-ups. Up to 3 parking stalls are available with the unit at $50/month per stall. Area also has plenty of available street parking. Potential for fascia signage on the front and side of the building. Zoned CMUC, the space supports a wide range of commercial uses. Central location, only steps away from Dollarama, Fresh Co and Shoppers Drug Mart. Potential to combine with adjoining unit (3410B) if a larger unit is desired. Some complex use exclusions, please enquire. (id:60626)
RE/MAX Kelowna
300 - 658 Danforth Avenue
Toronto, Ontario
3 Private offices (id:60626)
Cb Metropolitan Commercial Ltd.
406 - 658 Danforth Avenue
Toronto, Ontario
2 offices (id:60626)
Cb Metropolitan Commercial Ltd.
555 Adams Road Unit# 3 & 4
Kelowna, British Columbia
Prominently located at the northern gateway into Kelowna, the property has an unparalled geographical advantage over other industrial properties in Kelowna. With access from Adams Road, the property offers excellent transportation connections for your business and its employees. This is a sublease under a 99 year headlease. You can take both Units 3 & 4 with a combined leasable area of approximately 17,519 square feet or units can be leased separately. Unit 3 is approximately 8,626 square feet. Unit 4 is approximately 8,893 square feet. Building is currently undergoing renovations. Possession will depend on Sub-Landlord obtaining occupancy permits from City of Kelowna, expected by end of August 2025. Flexible terms and some incentives are available. Base Rents starting at $16.00 per square foot annually. (id:60626)
Venture Realty Corp.
1667 Nicholson Street
Prince George, British Columbia
2700 sq ft of open industrial/retail space in the very popular Nicholson Cente close to Koops Bikes and Deadfall Brewing. Plenty of room for a storefront and storage/stock room in the back of this unit. 12' grade door and washroom are in back with an additional man door for easy access to additional parking. This unit is currently leased by Game Quest but they have decided to downsize to 1 unit instead of the 2 they have by May 1st, 2025. Lease amount would be $4950 per month plus GST and utilities. (id:60626)
Team Powerhouse Realty
129 South Service Road
Grimsby, Ontario
Introducing Grimsby Innovation Centre at 129 South Service Road. Proposal of over 450,000 SF of industrial and office space. This rare and unique opportunity is for any business looking to establish themselves in one of the most premier, highly visible and accessible locations along the QEW. The location is approximately 45min to Toronto & the US Border, 30min to Hamilton Airport & Port. Phase 3 will consist of over 131,412 SF, units starting from 16,000SF +/- . This highly anticipated project is designed to impress and will consist of 1,400' of highway frontage, a modern design, over 40' ceiling height and large windows that will flood the space with natural light. Whether you are seeking an industrial and/or office space to lease, the Grimsby Innovation Centre is your gateway to growth and success in a booming area. Secure your place in the future of Grimsby Innovation Centre, occupancy summer 2026. (id:60626)
Royal LePage Macro Realty
850 Ouellette Avenue Unit# Main Floor
Windsor, Ontario
One of Windsor's most prestigious commercial buildings is now available for lease providing an abundance of business opportunities. This former Windsor Public Library building has 3 levels of ultimate modern space presenting an open layout on the Main and Upper floors. The upper floor offers an open concept layout which compliments specific located offices and bathrooms, surrounded by floor to ceiling windows bringing in plenty of natural light. Main floor again is open concept with main bathrooms, floor to ceiling windows provide natural light and a front entrance showcasing the elegant escalator to the second floor. Lower level provides an abundance of specific rooms with bathrooms that would accommodate a full range of business types. Elevators provide another option for access to all levels. A small freight elevator is available along with a loading dock for each floor. Excellent for retail, office, medical, and restaurant uses. Many various sizes available "" throughout on all 3 levels."" (id:60626)
Royal LePage Binder Real Estate
41 - 94 Kenhar Drive
Toronto, Ontario
This clean industrial unit features a versatile layout, perfect for a variety of light industrial businesses. The main floor boasts a spacious showroom, a washroom, and a large warehouse with an oversized drive-in door for easy access. Upstairs, the second-floor mezzanine includes two large offices, a kitchenette, and a bathroom. You'll appreciate the high ceilings, ample electrical power, and excellent shipping turning radius. Its prime location, just minutes from Highway 400, Finch, and Steeles, offers fantastic connectivity. Use not permitted: Place of worship, automotive, woodworking, no outside storage. (id:60626)
RE/MAX Premier Inc.
10012 97th Avenue
Fort St. John, British Columbia
Spacious office suite featuring 8 offices, a large boardroom and ground floor access. Located in a highly desirable area with ample parking for staff and clients. Perfect for professional services or administrative use. Don't miss this opportunity! (id:60626)
RE/MAX Action Realty Inc
408 - 9 Davies Avenue
Toronto, Ontario
Riverdale Business Area. Dvp/Queen/River St/Public Transit/Dvp. Bright Open Wndws, 992 sq ft, brick wall, great long wall o windows, loft style, high ceilings, hrdwd, Post And Beam, Work Only Units. Public Washrooms Per Floor. Many Uses, Tech/ App Development, Offices, Physio, Photography, Light Industrial Parking Available At Extra Cost. Freight elevator. Shopping & Restaurants. Great City Views. **EXTRAS** Hot Water Gas, High Ceilings (id:60626)
Forest Hill Real Estate Inc.
207, 10011 102 Avenue
Peace River, Alberta
Are you looking for small office space to run your business out of? This space has been recently renovated. It has one large office and a waiting/reception/work area which is very well maintained, bright and with a great view. There is air-conditioning in the building. The utilities and property taxes are included in the rental rate. Very convenient location within close proximity to main street and easy access to amenities. (id:60626)
Royal LePage Valley Realty
2 Holland Street E
Bradford West Gwillimbury, Ontario
The Landmark building of Bradford! Located at the "Four Corners" centre of downtown. Bring your business to this booming municipality! Tremendous signage opportunities. Close to the future redevelopment site for the new Town Hall complex. Free municipal parking across the road. BONUS large drive-in door to indoor heated loading / storage area (or covered future patio!). 8,517 sq.ft. main floor fitted out as restaurant / entertainment space with full kitchen + coolers + freezers + multiple washrooms. * 5,262 sq.ft. basement of finished space (bar, washrooms, kitchen, cooler, freezer, offices) is also available for a discounted rental rate. Flexible zoning. Permitted uses include: Fitness Centre; Medical Office; Place of Worship; Event Centre; Restaurant; Retail Store; Private School; Specialty Food Store; Offices; Supermarket +++. (id:60626)
Royal LePage Rcr Realty
489 Wallace St
Nanaimo, British Columbia
Spacious office space for lease consisting of 9 individual offices, large reception area, separate common area, boardroom, storage room and a kitchen area with kitchen sink, cabinets and fridge area. Two of the offices have electric doors for wheelchair accessibility. The interior of this space captivates the downtown history with original brick walls and character windows. Four washrooms are located on the floor for use. 2858 sq ft. Landlord willing to rent offices individually. (id:60626)
RE/MAX Anchor Realty (Qu)
308 - 3850 Finch Avenue E
Toronto, Ontario
Well-Renovated; 6 Rooms plus 1 Reception Area; Convenient To Public Transit; Close To Highway 401 And Highway 404; Free Ample Parking Space For Visitors And Tenants; Water, Gas, Hydro, And T.M.I. Are All Included;Existing Layout Can Be Reconfigured. Pylon Sign Space Available at Cost. (id:60626)
Bay Street Group Inc.
106 - 1625 Albion Road
Toronto, Ontario
Interior main floor office space on the south-west corner of Albion and Martin Grove. Busy signalized intersection. Lots of free onsite parking. Great opportunity for office or service users. Close to all amenities, public transit, etc. Currently vacant and available anytime. Consist of 4 offices/treatment rooms, open area and in suite washroom. (id:60626)
Royal LePage Credit Valley Real Estate

