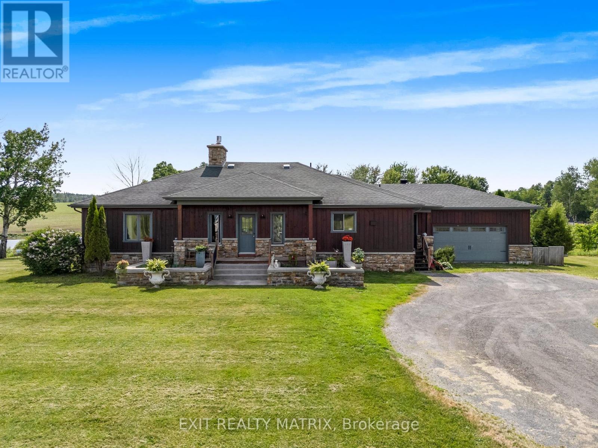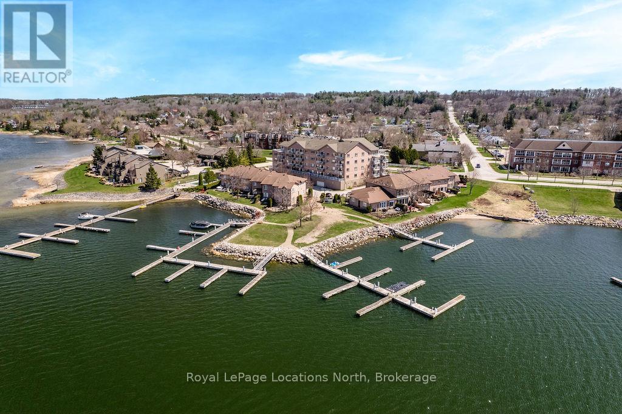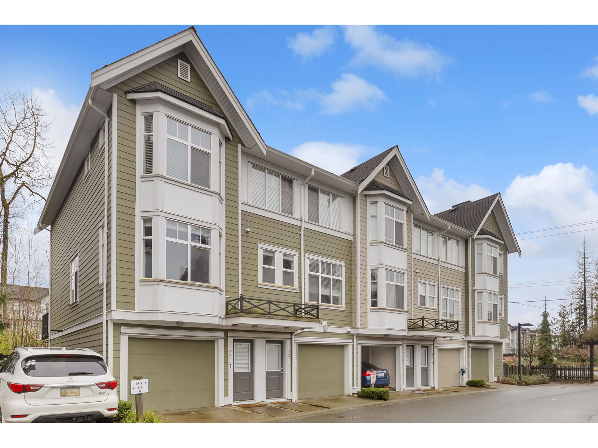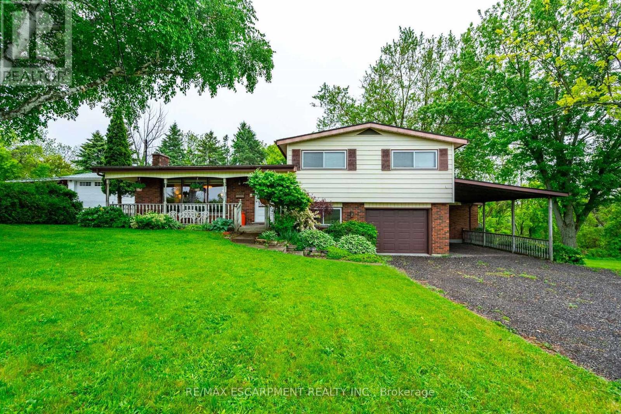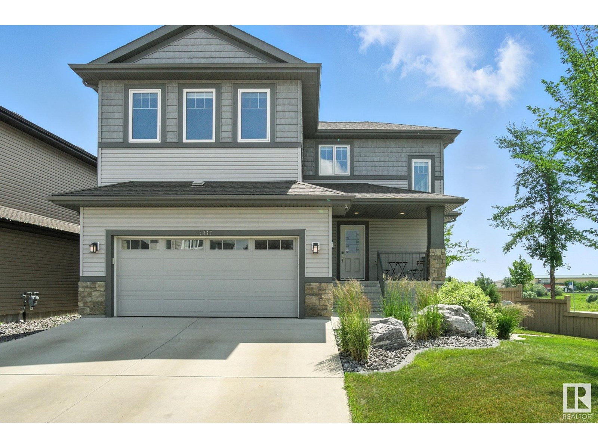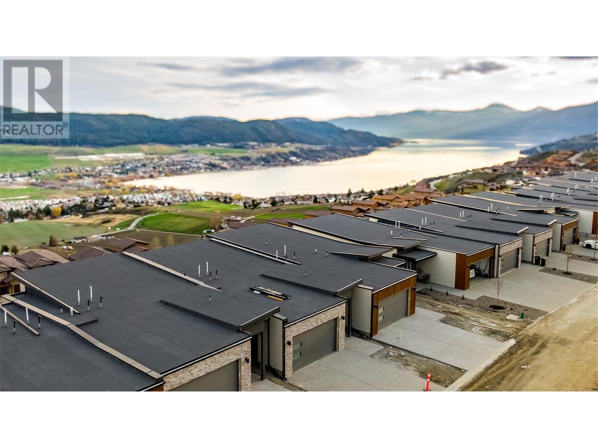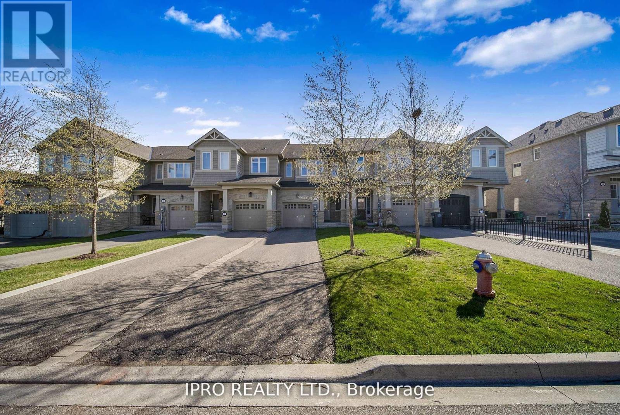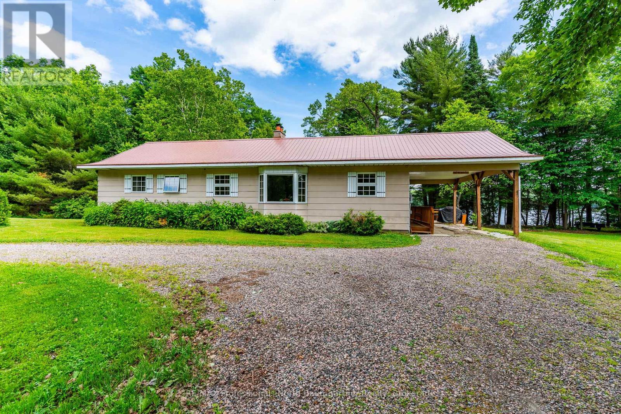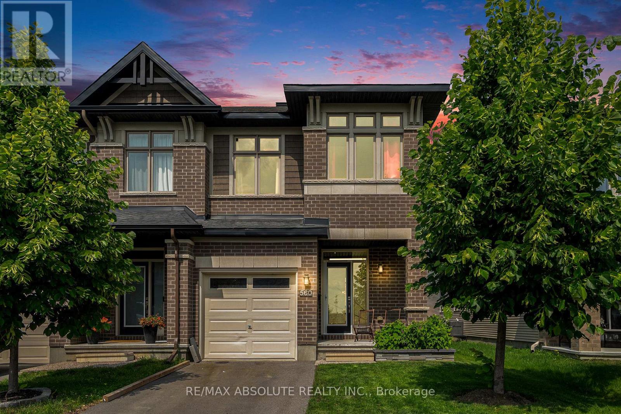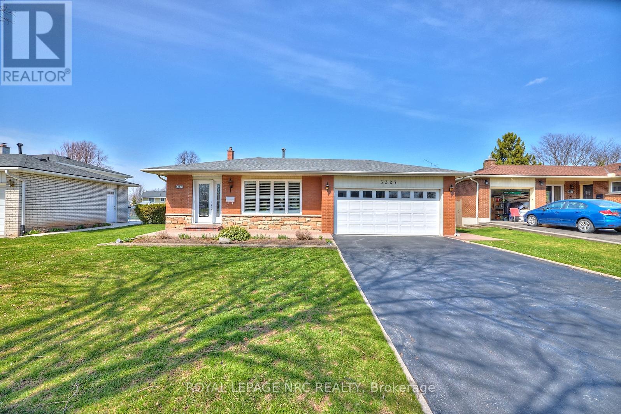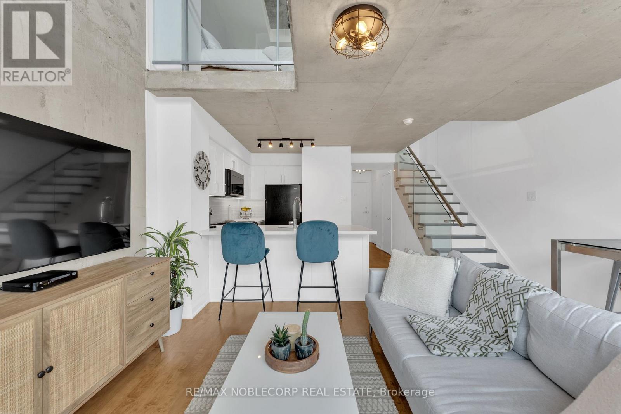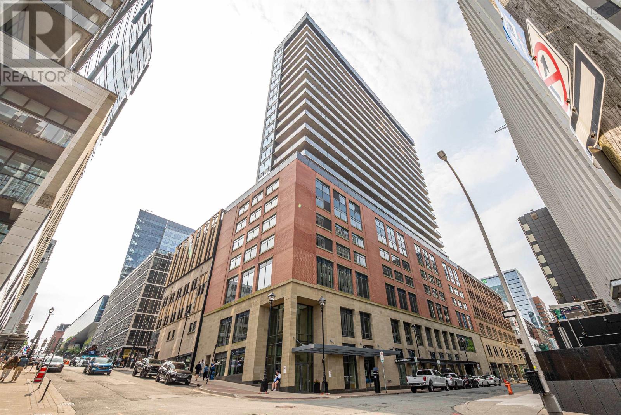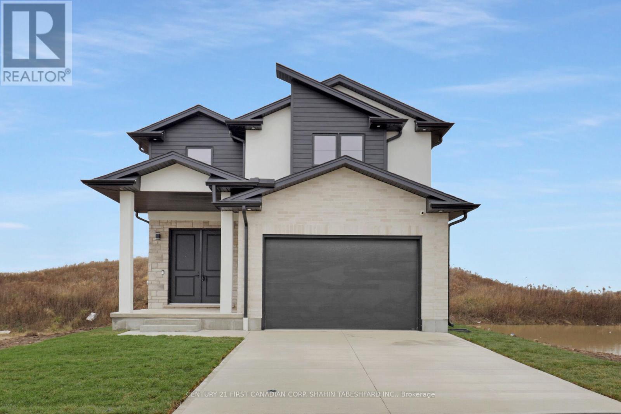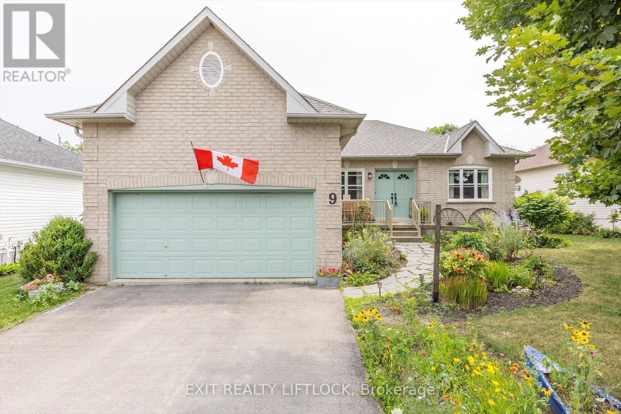2228 Ste Anne Road
Champlain, Ontario
This stunning executive home nestled on 2 acres is turn key, move in ready! With attention given to every detail, this home built in 1955 was completely reconstructed in 2012. A gourmet kitchen with an abundance of cabinets, granite counters, built in appliances, recessed lighting and center island with prep sink and lunch counter area. With vaulted ceilings and an intricate stone fireplace, the great room provides plenty of space for entertaining. A dining room with space for everyone and an adjacent sunroom with gas fireplace, access to a back deck and gazebo and plenty of windows for relaxing, beautiful views. A spacious primary suite with spa like ensuite bathroom complete with soaker tub and separate shower. And what could be more relaxing than summer evenings on the outdoor patio. A second bedroom complete with ensuite bath completes the main level. A fully finished basement, with walk out access to the backyard, adds extra living space with a wonderful rec room area. Lots of space for a home gym, home office space, craft or hobby room, laundry closet and a practical 4th bathroom with separate shower. Attached heated garage with inside entry, natural gas heat, hardwood and ceramic flooring. A country lifestyle awaits! (id:60626)
Exit Realty Matrix
6 - 4 Beck Boulevard
Penetanguishene, Ontario
DEEDED WATERFRONT PROPERTY + BOAT SLIP INCLUDED- 30 foot slip with running water + hydro. Discover waterfront living at its finest w/ this beautifully updated 3brm, 2.5-bath home at the harbour. As you enter the home into a large foyer you have access to a 2PC bathroom, large front hall closet & inside entry to the garage.The interior features updated tile flooring throughout the main level, a stylish & modernized kitchen w/ SS appliances, a backsplash & updated cabinets enhanced with solid wood roll-outs for added convenience. The views from the main floor living room are panoramic views of the harbour and Georgian Bay. Step outside to enjoy the stunning tiered decks, perfect for relaxing w/ breathtaking views. Spend your mornings on the back deck sipping coffee & evenings entertaining while watching the harbour lit up at night.The second floor offers 3 bedrooms + updated flooring, while all bathrooms have been tastefully updated. The primary bedroom is 20x21 ft overlooking the water with amazing views. The ensuite has been updated offering a walk in glass shower, new vanity, granite counters + neutral tile. A large walk in closet w/over 40 sqft allows space for all your items.A second floor laundry room is convenient & super functional. The property has seen numerous upgrades, including a Bryant furnace (2019), hot water on demand, air conditioner (2019). The garage door & opener have also been replaced & the attic insulation was topped up to R60 for energy efficiency.Additional exterior enhancements include a stone entry w/ railings installed in 2023, a recently replaced storm door, an entry door w/ a sidelight & a patio door featuring internal blinds. Leaf guards were added to all eavestroughs in 2024, ensuring low-maintenance upkeep. The home is adorned with recent Hunter Douglas blinds throughout, adding a touch of elegance. This meticulously maintained property offers a mix of modern updates & serene waterfront charm, making it a perfect retreat to call home. (id:60626)
Royal LePage Locations North
15 Glebe Street Unit# 1213
Cambridge, Ontario
Welcome to 1213 - 15 Glebe St, located in the highly desirable building two of the Gaslight District in Cambridge adjacent to the Hamilton Theatre, vibrant restaurant scene and serene Grand River and trails. This premium 2-bedroom, 2 bathroom McCullough model on the 12th floor overlooks the mall area below and boasts views of the river and greenspace to the southeast and southwest, offering a perfect blend of comfort, scenery and style. This unit is full of upgraded finishes including quartz countertops and backsplash, quality flooring and cabinetry, high end appliances, pot lighting, power blinds and 9' ceilings and full size front load washer and dryer. The open-concept kitchen, island and living room create a spacious and inviting atmosphere, enhanced by large windows that flood the space with natural light. Double walkouts from living area and primary bedroom to 5x35' long deck. Wait till you see the views from this prime corner units windows and deck. The kitchen features stainless steel appliances, ample counter space, and an island with seating - perfect for meal prep, hosting or casual dining. High end finishes in both large bathrooms including walk in shower in the primary. Both bedrooms are generously sized, each offering plenty of closet space for your convenience. As a resident, you'll enjoy access to fantastic building amenities, including an exercise room, entertaining room, games room with pool and table tennis, study/library, and a large outdoor terrace. The terrace boasts pergolas, fire pits, and BBQ areas, providing the ideal spot to relax and entertain while overlooking the vibrant Gaslight square. This unit offers everything you need for a contemporary and convenient lifestyle in one of Cambridge's most sought after neighborhoods. (id:60626)
RE/MAX Real Estate Centre Inc.
33 20852 77a Avenue
Langley, British Columbia
Spacious and Bright End unit in Arcadia ! 3 bdrm , 2.5 bathroom townhouse . Main floor features an open concept kitchen with huge water fall island , Spacious family with convenient powder room on main . Sundeck off the main comes with a natural gas hook up and is surrounded by private treed rear yard . Upstairs features 3 bdrm and 2 full bathrooms . Beautiful Primary bdrm with stunning en suite . Ground floor offers a large tandem garage with electric car hook up , tons of storage and room for work bench and working area. Other features include Radiant floor heating , gas , hot water on demand . Close to many schools and shopping . easy access to hwy Open House Sat May 3 1-3 pm (id:60626)
Royal LePage - Wolstencroft
The Agency White Rock
1712 Vittoria Road
Norfolk, Ontario
Welcome to 1712 Vittoria Road, a beautiful three-bedroom, one-and-a-half-bathroom home with an amazing above-grade nanny suite. Perfectly equipped for a multi-generational family or an amazing rental opportunity. Sitting on 0.385 acres, this great home has a lush backyard with a sizable shed and backs onto the Vittoria Conservation Area, providing incredible privacy. The living room features a cozy wood-burning fireplace, framed by large windows that flood the space with natural light. Off the living room is a well-appointed dining area and kitchen with plenty of storage space. Sliding doors from the kitchen lead to your indoor oasis. Sit in your spacious sunroom, complete with a hot tub and a charming lounge area where you can take in the backyard views of the Conservation Area beyond the trees. On the second floor, there are three bedrooms and a four-piece bathroom. In the basement, you will find a large office area and a tastefully updated laundry room with access to the annex apartment off to the west side of the house. In the lower level of the house, youll enjoy the spacious family room complete with a two-piece bathroom. Enter the annex apartment using the separate entrance off the driveway or one of two entrances available from the main house. This lovely apartment has one large bedroom with a four-piece bathroom. There is a lovely oak kitchen, a bright and airy family room with a walkout to the backyard and a gas fireplace. This beautiful apartment also offers a large unfinished basement for storage and the option to finish it for additional living space. Located just minutes from Port Dover and Long Point on Lake Erie, this home offers easy access to sandy beaches, scenic spots and the best freshly caught perch dinners around. RSA. (id:60626)
RE/MAX Escarpment Realty Inc.
13847 142 Av Nw
Edmonton, Alberta
Stunning 2745 SqFt 2 storey home,4 bedroom and 3.5 Baths.Custom built in every detail by Dolce Vita Homes.Open floor plan offers a Custom chefs kitchen with high end appliances,tons of cabinets with built in features & a walk thru pantry to large mud room.Main floor offers a self contained sound proofed home office with its own separate entrance to outside.2nd floor has a beautiful primary bedroom with spa like Ensuite & W/I closet,Huge vaulted ceiling bonus room and large second floor laundry.Basement is fully finished with true 9 ft ceilings and a full bath & tiled shower & storage area with cold room.Backyard is meticulous with large deck,large concrete patio & fire pit area,O/S Garage is radiant heated with floor drain,110/220V-50Amp Plug,The list of upgrades is endless including,Daikin A/C,Custom Closets,open web joist system,spray foam insulation on main & 2nd floors,foundation is insulated at exterior for consistent temps & so much more.This high efficient home is priced way below replacement cost (id:60626)
RE/MAX River City
7735 Okanagan Hills Boulevard Unit# 68
Vernon, British Columbia
Aldebaran Homes newest development ""THE LEDGE"" This luxurious modern contemporary Rancher style townhome is located in a brand new community, perched up in The Rise community. This 1,990 sqft, 3 bedroom and 2.5 bath rancher townhome offers stunning views from the main floor and walk out patio. Some of the standout features include rev par wood floors, stainless Kitchenaid appliances with gas cooktop, wall oven, elegant tiled shower with 10 mm glass & soaker tub, 9-12 Aldebaran ensures you will be content and comfortable with your home by installing 6"" concrete party walls between each home, using high efficiency furnaces with A/C, Low E windows, and offering BC New Home Warranty. Price is plus GST. This home is under construction. Will be ready for possession Aug 1st. (id:60626)
Oakwyn Realty Okanagan
8 Icefall Road
Caledon, Ontario
Fully freehold no fees. Located in strawberry fields and close to most amenities very well maintained home, kitchen features lots of cupboards, granite counters, stainless steel appliances. Walkout from kitchen to deck and fully fenced backyard, gate in backyard makes easy access to main st. Hardwood on the main level and stairs and hallways, carpet only in bedrooms. Large master bedroom with walk in closet, ensuite (separate shower, oval tub, granite counters) 2nd bathroom with granite counters. Entrance from garage into House, open oak staircase leads to basement with finished rec room and gas fireplace. Lots of open space for storage or future 4th bedroom. Home shows very well. Offers gracefully accepted anytime. (id:60626)
Ipro Realty Ltd.
1230 North Shore Road
Algonquin Highlands, Ontario
Welcome to your private Beech Lake retreat where timeless charm, natural beauty, and endless potential meet. Enjoy 180 feet of pristine private shoreline, perfect for swimming, paddling, or panoramic lake views. This charming 2-bedroom, 1.5-bathroom home sits on a level, family-friendly lot and blends comfort with cottage character. The kitchen features wood cabinetry, while a large, bright dining area invites gatherings with a stunning lake backdrop. A cozy wood stove warms the living room, ideal for cool evenings, and the sunroom offers a peaceful space to enjoy coffee or a good book surrounded by nature. Downstairs, a full-height, unfinished walk-out basement with bright windows provides potential for guests, a rec room or storing your water toys. The spacious lot offers room to build a garage, abundant garden space, or expanded outdoor living. A flat driveway connects to a municipally maintained year-round road, and located under 1 km from the local fire hall and a host of community amenities including a community centre, library, tennis and pickleball courts, playground, and ball diamond. This home offers both privacy and convenience. Outdoor enthusiasts will love access to James Cooper Lookout, with views of Maple, Beech, Boshkung, and Twelve Mile Lakes and access to 18 km scenic hiking trails. Whether you're looking for a serene cottage, a year-round home, or a property with room to grow, this Beech Lake gem offers the best of waterfront living. (id:60626)
RE/MAX Professionals North Baumgartner Realty
10633 152 St Nw
Edmonton, Alberta
6 UNIT BUILDING, INCREDIBLE INVESTMENT OPPORTUNITY in Edmonton’s CANORA NEIGHBOURHOOD! This fully developed property features 6 SELF-CONTAINED UNITS—ideal for generating consistent rental income. The TWO UPPER UNITS each offer 3 BEDROOMS, a full KITCHEN, LIVING AND DINING AREAS, IN-SUITE LAUNDRY, and a 4-PIECE BATHROOM. The LOWER LEVEL includes THREE 1-BEDROOM SUITES and ONE BACHELOR UNIT, all with their own KITCHENS and FULL BATHROOMS. A shared COIN-OPERATED LAUNDRY is available for basement tenants. Outside, you'll find an OVERSIZED DOUBLE GARAGE, 6 STORAGE UNITS, and ample parking. Located on a QUIET, TREE-LINED STREET close to schools, shopping, and transit, this property is perfect for investors seeking strong cash flow and long-term value. Goods included: 6 REFRIGERATORS, 6 ELECTRIC STOVES, 1 DISHWASHER, 3 WASHERS, and 3 DRYERS. (id:60626)
Exp Realty
560 Triangle Street N
Ottawa, Ontario
From the moment you step inside this sun-soaked corner unit, you'll be captivated by the high-end finishes, soaring ceilings, and a layout designed for both everyday living and elegant entertaining. Spread over two levels of rich hardwood flooring, the home features a welcoming foyer with detailed tile that carries through the powder room. The open-concept main floor is a true showstopper, featuring a dramatic open-to-above living room with floor-to-ceiling windows that flood the space with natural light. A cozy electric fireplace anchors the room, adding warmth and character. The chef-inspired kitchen blends style and function with quartz countertops, stainless steel appliances, a gas stove, large island with breakfast bar, pot lighting, extensive pantry cabinetry, and a sleek backsplash. Door off the dining area leads to your private backyard oasis. A fully fenced retreat with a gas BBQ hookup, perfect for relaxing or entertaining outdoors. Upstairs, the primary suite offers a serene escape with a spa-like ensuite featuring an oversized glass/tile shower and a large walk-in closet. Two additional bedrooms, a modern 4-piece bathroom, and a convenient second-floor laundry room complete the level with style and practicality. The finished basement provides a versatile recreation space, ideal for a home gym, media room, or play area plus ample storage to keep everything organized. Tech meets lifestyle with Smart Home features, including a Nest thermostat, offering you energy efficiency, comfort, and control wherever you are. Corner unit benefits include private driveway, extra windows, enhanced privacy, and a larger outdoor space. Ideally located just steps to Abbottsville Trail, parks, and a wide range of shopping and dining options, this home offers the perfect blend of serenity and connectivity in one of Stittsvilles most desirable communities. (id:60626)
RE/MAX Absolute Realty Inc.
3327 Wiltshire Boulevard
Niagara Falls, Ontario
Welcome to this beautifully updated backsplit, nestled in the heart of Rolling Acres, one of Niagara Falls most sought-after family neighbourhoods. This home offers the perfect blend of modern comfort, flexible living space, and a location that simply can't be beat. Step inside to find a bright, open-concept main floor, featuring a spacious living and dining area that flows seamlessly into a fully updated kitchen. With newer appliances, sleek ceramic flooring, modern quality laminate, and California shutters, this space is perfect for family meals and entertaining alike. The kitchen eating area overlooks an incredible family room, where a big bright window and cozy gas fireplace create a warm, welcoming atmosphere. Upstairs, you will find three comfortable bedrooms and a good sized full bathroom, the perfect retreat for growing families. The family room level features a fourth bedroom, an additional 3-piece bath, laundry facilities and a walk-up to a beautiful covered backyard patio, ideal for enjoying summer BBQs and outdoor fun in the fenced backyard. There is space for everyone here, even your pets will love it! But that's not all. The finished lower level offers a separate side entrance with a walkout into the double-car attached garage and includes a kitchenette, laundry area, another bedroom, a third full bath, making it an ideal setup for a private in-law suite, think family, teens, guests, or potential rental income opportunity. This home has been extensively updated, with improvements to the roof, windows, furnace, A/C, flooring, kitchen, doors, hardware, trim, baseboards, paint, absolutely everything has been done! Located in a friendly, tree-lined neighbourhood with excellent schools, nearby parks, shopping, and easy highway access, this is truly a place where families thrive. Homes like this don't come up often in Rolling Acres, and they don't last long! Call today to book your private showing and see why this one should be your next address! (id:60626)
Royal LePage NRC Realty
323 - 954 King Street W
Toronto, Ontario
Welcome to The King West Village Lofts! This Stunning 1+1 bedroom, 2-bath open-concept 2-story loft in the heart of King West, features over $60K in upgrades and hardwood flooring throughout! This stylish and functional living space boasts soaring ceilings, sleek finishes, and a modern kitchen with premium appliances. The spacious den offers flexibility as a home office or guest room. Enjoy seamless indoor-outdoor living with a private balcony. Includes parking and a locker for added convenience. Perfectly situated steps from top restaurants, shops, and transit. Come take a look at this wonderful unit! (id:60626)
RE/MAX Noblecorp Real Estate
21 Snowberry Lane
Okotoks, Alberta
Designed for the rhythm of everyday life, this 3-bed, 2.5-bath home in the golf-side community of D’Arcy offers 2,269 sq.ft. of well-balanced living space. The main floor showcases a bright, open layout with a spacious dining area and a great room centered around a sleek fireplace, perfect for gatherings and day-to-day living. The kitchen is equipped with modern appliances, quartz countertops, and upgraded cabinetry that blends style with function. A main floor flex room adds versatility, whether you need a home office, playroom, or quiet spot to recharge. Upstairs, the central bonus room provides a natural spot to relax, separating the two secondary bedrooms from the spacious primary suite. The ensuite features a fully tiled walk-in shower with a built-in niche, dual sinks, and a generous walk-in closet. A full bathroom, upper-floor laundry, and well-placed windows complete the layout. Enjoy a west-facing backyard with evening sun plus the practicality of a double attached garage. Just one block from D’Arcy Ranch Golf Club and close to playgrounds, schools, and scenic walking paths with mountain views, this Anthem Properties home delivers the space and comfort your family needs, backed by a full builder warranty for added peace of mind. (Rendering and photos are representative) (id:60626)
Real Broker
910 1650 Granville Street
Halifax, Nova Scotia
The Roy - Live your best life in downtown! This 2 bedroom plus den condo gives you breath taking city views from the 335 sq foot wrap around terrace where you can relax on a warm summer evening with friends and family and enjoy the hustle and bustle of the city energy. The Roy offers the highest level of service, amenities, fitness and convenience. Each of the spacious bedrooms offers an ensuite bath, there is a dedicated office space, in suite laundry and open concept living room / kitchen. Quartz surfaces in baths and kitchen, beautifully tiled showers, and engineered hardwood throughout. The amenities you will enjoy included with your condo fees are concierge services, gym, treatment room, indoor swimming pool, private theatre, heated above ground parking, also included in your condo fees are common area maintenance, building maintenance, and water. Why not live the life you deserve in Halifax's truly luxurious building. (id:60626)
Verve Realty Group
Lot 210 Hobbs Drive
London South, Ontario
Welcome to Jackson Meadows; southeast London's newest up and coming neighbourhood. This home boasts 1,750 sq ft of living space with 4 bedrooms and 2.5 bathrooms, as well as a separate entrance to the basement, providing endless opportunities for multi generational living or future rental income. Featuring 9 ft ceilings on the main floor and a desirable open concept living, kitchen and dining space; with engineered hardwood flooring and elegant tile options. Complete with modern amenities and the convenience of main floor laundry. The upper level features 2 full baths, including an elegant 3pc en-suite and spacious primary retreat with a large walk-in closet; as well as 3 additional bedrooms. Ideally located with easy access to the 401 and many other great amenities; lush parks, scenic walking trails, convenient shopping centres, restaurants, grocery stores and schools. (id:60626)
Century 21 First Canadian Corp. Shahin Tabeshfard Inc.
Century 21 First Canadian Corp
131 Greenwich Drive Nw
Calgary, Alberta
Welcome to the Mackenzie 22' by Partners, a thoughtfully designed 1,985 sq. ft. paired home with a front-attached garage, located in the sought-after NW community of Upper Greenwich. Blending modern finishes with smart functionality, this home is ideal for families, professionals, or anyone looking for stylish, low-maintenance living. Step into a bright, welcoming foyer that leads into a spacious open-concept main floor. The kitchen is beautifully appointed with quartz countertops, full-height cabinetry, stainless steel appliances, and a large central island. The living and dining areas flow seamlessly, making everyday living and entertaining feel effortless. Upstairs, you'll find three generously sized bedrooms, including a serene primary suite with a walk-in closet and a luxurious ensuite featuring a double vanity and oversized shower. A versatile bonus room provides the perfect flex space for a home office, playroom, or media area, while the upper-level laundry room adds extra convenience. Outside, the home features durable fiber cement siding with refined stone accents, a full front driveway, and excellent curb appeal. Upper Greenwich is a growing community surrounded by nature, with quick access to the Bow River, Calgary Farmers’ Market West, and an extensive pathway network. Sports courts, a scenic central canal and playgrounds are already in place, while additional future amenities will include parks and green spaces to enhance the walkable, connected lifestyle. With its thoughtful layout, quality finishes, and exceptional location, the Mackenzie 22' is a home that truly fits how you live, both today and in the years to come. (id:60626)
Exp Realty
63 Chateauguay Street
Russell, Ontario
OPEN HOUSE AUGUST 21st 2-4PM AT 60 Mayer St Limoges. Introducing the Modern Maelle, a striking 2-storey home offering 1,936 square feet of contemporary living space designed with both function and flair. With 3 bedrooms, 2.5 bathrooms, and a 2-car garage, this home checks all the boxes for modern family living. Step inside and you're greeted by a den off the main entry ideal for a home office or creative space. Just off the garage, you'll find a convenient powder room and dedicated laundry area, keeping the main living areas clean and organized. The show-stopping living room features floor-to-ceiling windows that flood the space with natural light, creating an airy, uplifting atmosphere. A Loft on the second level offers a unique architectural detail, overlooking the living room below and adding a sense of openness and elegance. Upstairs, the primary suite offers a spacious walk-in closet and a private ensuite, creating the perfect personal retreat. Constructed by Leclair Homes, a trusted family-owned builder known for exceeding Canadian Builders Standards. Specializing in custom homes, two-storeys, bungalows, semi-detached, and now offering fully legal secondary dwellings with rental potential in mind, Leclair Homes brings detail-driven craftsmanship and long-term value to every project. (id:60626)
Exp Realty
9 Brookside Street
Cavan Monaghan, Ontario
9 Brookside Street | Millbrook, ON. Tucked on a quiet, tree-lined street in the heart of Millbrook, this charming bungalow offers comfort, functionality, and space to grow. The main floor is filled with natural light and features an open-concept living/dining area, a bright kitchen with stainless steel appliances, including a built-in dishwasher & gas stove. A double sink, and a glass mosaic tile backsplash add a touch of elegance and depth. The living and dining areas flow seamlessly--ideal for both everyday life and hosting. All three bedrooms are on the main level, including a spacious primary suite complete with a walk-in closet and 4-piece ensuite bath. Downstairs, the partially finished basement offers a flexible layout, ready for your personal touch--whether you're dreaming of a cozy rec room, home gym, extra bedrooms, or a creative workspace. Outdoors, enjoy lush gardens in the front and back, a rear deck overlooking the yard and greenhouse, and a partially fenced backyard perfect for relaxing, entertaining, or growing your own food. The attached 2-car garage and private double driveway provide plenty of parking and storage. Located just minutes from Millbrook's charming downtown, schools, walking trails, and the Millbrook Valley Trails system, this home combines the best of small-town living with easy access to Highway 115 for commuters. Warm, welcoming, and full of potential9 Brookside is ready to welcome you home. (id:60626)
Exit Realty Liftlock
69 Ravenskirk Close Se
Airdrie, Alberta
Welcome to this stunning, impeccably maintained home in one of Airdrie’s most sought-after upscale communities! Offering over 3,200 square feet of beautifully finished living space (just over 2,200 sq ft above grade plus 1000+ sq ft in the fully developed walkout basement), this 4-bedroom, 3.5-bathroom home is bright, sunny, and move-in ready. Backing directly onto a serene green space with walking paths and parks nearby, this home combines privacy, functionality, and luxury. The main floor features a spacious den perfect for a home office, a large front foyer, and a welcoming two-storey entrance with upgraded open railings that make a grand first impression. The open-concept living room includes a gas fireplace, and the generous dining area leads to the west-facing backyard—perfect for sunsets and evening entertaining. The gourmet kitchen is a chef’s dream with granite countertops, a gas cooktop with wall oven, pot and pan drawers, and a walk-through pantry connecting to the oversized mudroom. Upstairs, you’ll find a large bonus room, upper-level laundry, and three generous bedrooms, including the luxurious primary suite with vaulted ceilings, a walk-in closet, and a spa-inspired ensuite featuring dual vanities, a soaker tub, an oversized shower, and a private water closet. The fully finished walkout basement includes a kitchenette, a spacious fourth bedroom, full bathroom, and plenty of storage. Step out to the beautifully landscaped backyard complete with a hot tub, mature trees, and room to relax or entertain. Additional features include central air conditioning, tons of storage throughout, and a fantastic location close to schools (including a K-12 Francophone school), shopping, pathways, and parks. This immaculate, turn-key home offers space, style, and an unbeatable location—ready for its new family! (id:60626)
RE/MAX House Of Real Estate
68 Masters Street Se
Calgary, Alberta
OPEN HOUSE on Sunday Aug 17 from 12 to 2 pm. Welcome to the Lifestyle You’ve Been Waiting For! This stunning, fully finished two-storey home in the award-winning lake community of Mahogany offers over 3,000 sq. ft. of stylish, functional living space—complete with central A/C and an unbeatable location just a short stroll from the Main Beach. From the moment you step inside, you’ll fall in love with the bright, open-concept layout, oversized windows, and warm, natural light throughout. The chef-inspired kitchen is truly the heart of the home, featuring a striking grey-tone island with breakfast bar, quartz countertops, subway tile backsplash, stainless steel appliances, white shaker cabinetry, and a sleek chimney-style hood fan. Whether you're hosting a dinner party or enjoying a quiet night in, the spacious dining area and cozy living room provide the perfect backdrop. Upstairs, a smartly placed central bonus room offers separation and privacy between the two generous kids’ bedrooms and the luxurious primary retreat. The primary suite is a showstopper—featuring tray ceilings, a custom-designed "dressing room style" double closet layout, and a gorgeous spa-inspired 5-piece ensuite with dual sinks, modern quartz counters, upgraded fixtures, a deep soaker tub, and a walk-in shower—everything you’ve dreamed of in a master retreat. A convenient upstairs laundry and a full 4-piece bathroom complete the upper level. The professionally finished basement offers even more flexible space, including a large rec room, home office or gym, third full bathroom, and plenty of storage. Step outside into your sunny backyard oasis—fully fenced, beautifully landscaped, and lined with mature trees for added privacy. It’s the perfect spot for summer BBQs, entertaining guests, or letting the kids play. All this, just minutes from top-rated schools, shopping, restaurants, transit, and, of course, exclusive access to Mahogany Lake and the beach. This is the one you’ve been waiting for—book your private showing today and experience the best of Mahogany living! (id:60626)
Engel & Völkers Calgary
209 Charles Street
Waterford, Ontario
Welcome to 209 Charles Street in Waterford – a family-friendly bungalow built in 2023 that offers comfort, space, and room to grow. With 1,300 sq. ft. on the main floor, this home features 2 bedrooms and 2 full bathrooms, including a spacious primary suite with a walk-in closet and its own private ensuite. The open-concept layout makes daily life easy, with a bright kitchen, large island for family meals or homework time, and patio doors leading to the backyard—perfect for summer BBQs and outdoor fun. An attached double-car garage offers plenty of room for vehicles, bikes, and storage, and includes a rough-in for a gas heater making it easy to keep warm in the winter months. Downstairs, the partially finished basement already includes a third bedroom and a storage room, with the rest framed for a large rec room, laundry area, and a rough-in for a future bathroom—ideal for growing families who need more space. The backyard is generously sized and full of possibilities: room for a playset, garden, or just space to run and play. Located within walking distance to two elementary schools and a high school, this home checks all the boxes for a busy family lifestyle. Set in the peaceful, welcoming town of Waterford, and just a short drive to Brantford, Simcoe, and Port Dover, this home offers small-town charm with the convenience of nearby city amenities—a perfect place to put down roots and grow. (id:60626)
RE/MAX Erie Shores Realty Inc. Brokerage
6557 Morningview Street
Ottawa, Ontario
Your dream family home awaits on an expansive corner lot! This timeless 4+ 1 bedroom classic is designed for modern family life, offering abundant space for working, learning, and relaxing. The main level features a flexible den ,perfect for an office or study, a sophisticated formal living room with elegant French doors, a welcoming family room with a wood-burning fireplace, and a bright, eat-in kitchen with generous storage. Upstairs, discover four spacious bedrooms, including a private master retreat complete with a walk-in closet and a beautifully updated 4-piece ensuite. . The fully finished lower level is a true bonus, boasting a large family room, a 3-piece bath, a dedicated computer nook, an additional office or den, and a 5th bedroom, also with a computer nook. You'll still find ample storage and a convenient workshop .Enjoy the ease of main floor laundry and a two-car garage, all set on a fully fenced, oversized lot in a fantastic location, just steps from shopping, transit, and parks. This home truly has it all! (id:60626)
RE/MAX Affiliates Realty
585 Silvergrove Drive Nw
Calgary, Alberta
Welcome to a home that effortlessly blends comfort, functionality, and fabulous indoor-outdoor living in the heart of Silver Springs. This beautifully updated two-storey home is nestled on a quiet street in one of Calgary’s most beloved family communities, offering both timeless charm and thoughtful modern touches throughout. Step inside to a bright and airy main level where vaulted ceilings and expansive windows flood the space with natural light. The living room is anchored by a cozy wood-burning fireplace and feature wall, creating a warm and welcoming vibe perfect for both relaxed evenings and lively gatherings. The adjacent dining area easily accommodates large dinner parties, while the kitchen is designed to impress — featuring quartz countertops, soft-close cabinetry with undercabinet lighting, a moveable island with added storage, and sleek stainless steel appliances. Just off the kitchen, garden doors lead to a gorgeous deck overlooking a sunny, fully landscaped yard — your own private sanctuary for entertaining or everyday enjoyment.Practicality meets style in the rear mudroom/laundry area, offering built-in hooks, a bench, and access to the double attached heated garage with extra ceiling height ideal for a potential car lift. A powder room near the front entry completes the main floor layout. Upstairs, the home offers three well-appointed bedrooms and a refreshed family bathroom. The spacious primary retreat features a beautifully renovated ensuite with a glass shower. On the lower level, you’ll find a cozy recreation room with a second fireplace, a built-in wet bar, and an ideal flex space with an electric fireplace — perfect for a home office, gym, or playroom. Outside, the backyard is a dream come true. A large pergola-covered patio with room for seating, a BBQ area, and a private hot tub invites you to unwind year-round. The grassy area is perfect for kids and pets, with a custom play structure and swing set ready to enjoy. Raised garden beds, an ir rigation system, and thoughtful landscaping round out this exceptional outdoor space. Additional features include central air conditioning, central vacuum, a newer roof, windows, and furnace (with a brand-new motor), as well as updated paint, lighting, and flooring. Walking distance to schools such as Silver Springs School (French Immersion) and W.O. Mitchell (Spanish Bilingual), parks, shops, and the Botanical Gardens along with several other great off-leash parks, and just minutes to the river pathways and Crowfoot Centre. Additionally Silver Springs was named the 2022 community of the year! This home checks all the boxes — and then some. Don’t miss your chance to see it for yourself! (id:60626)
RE/MAX First

