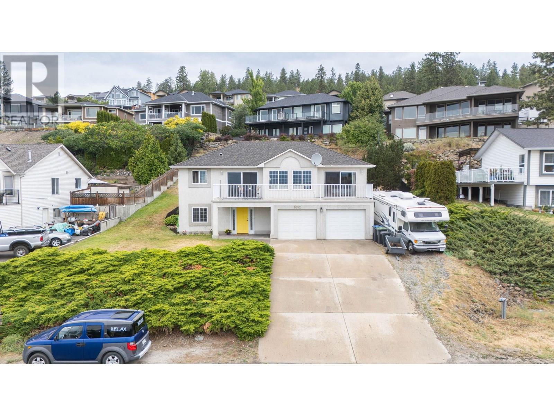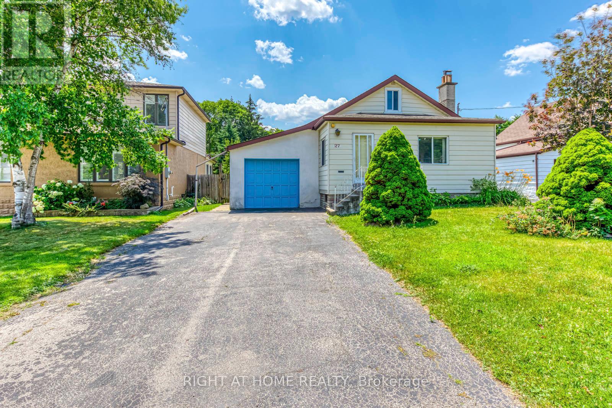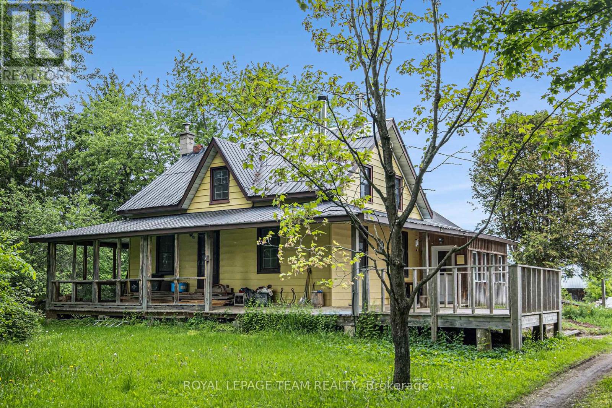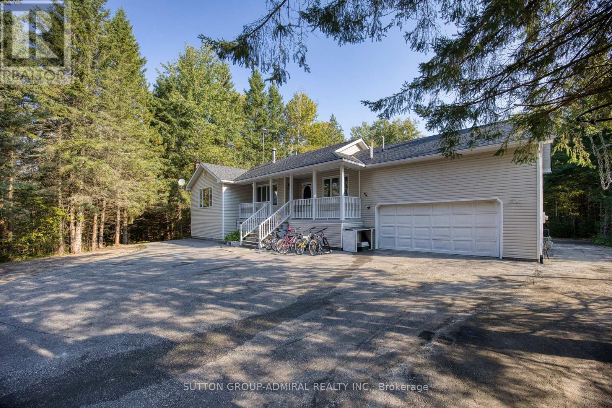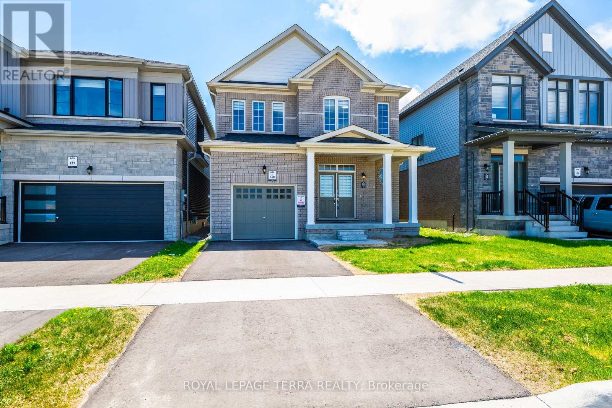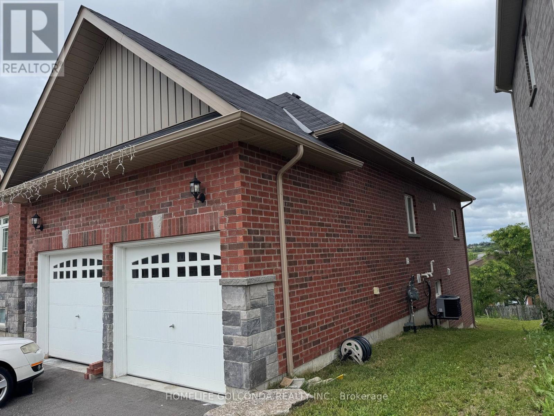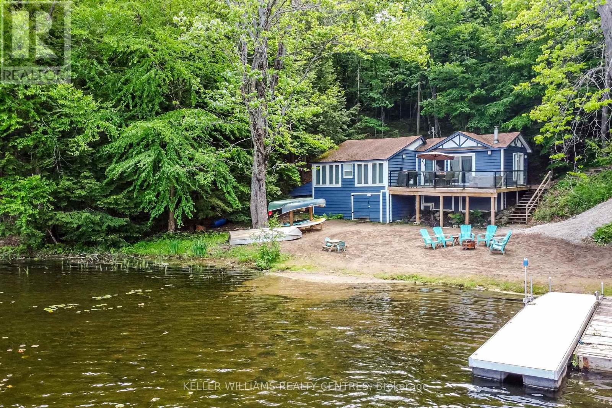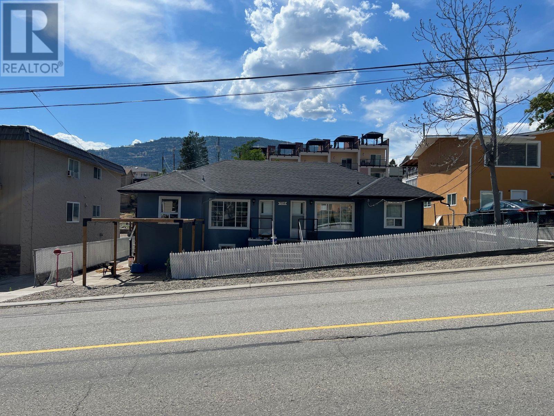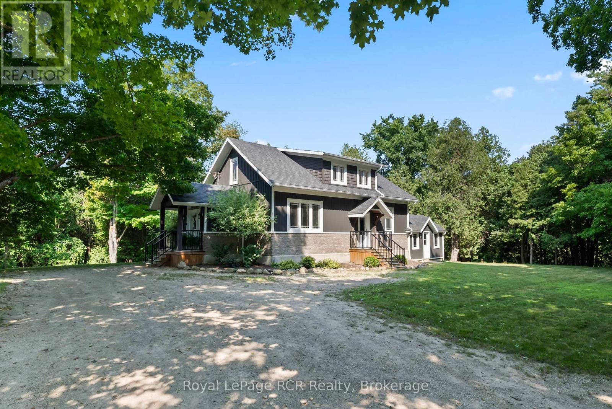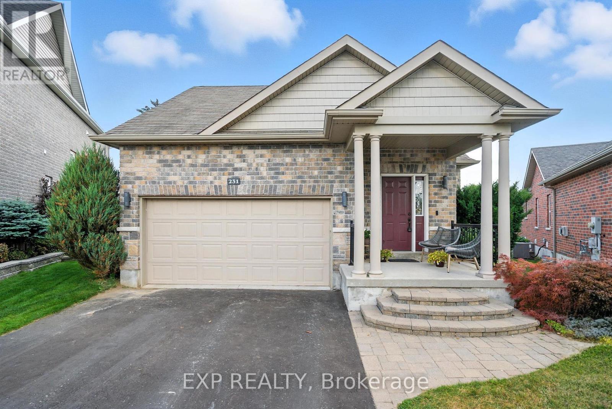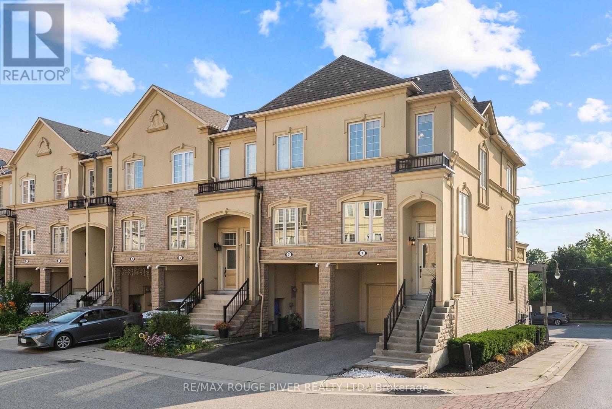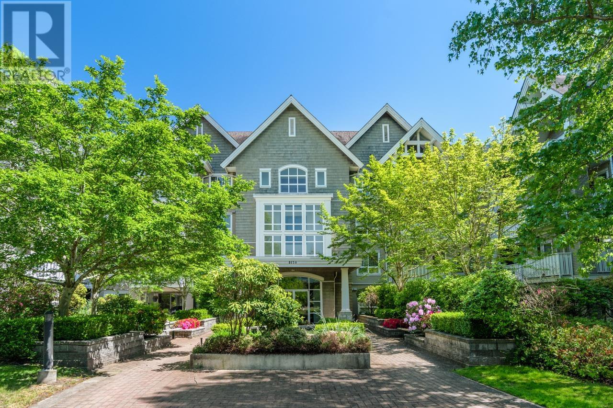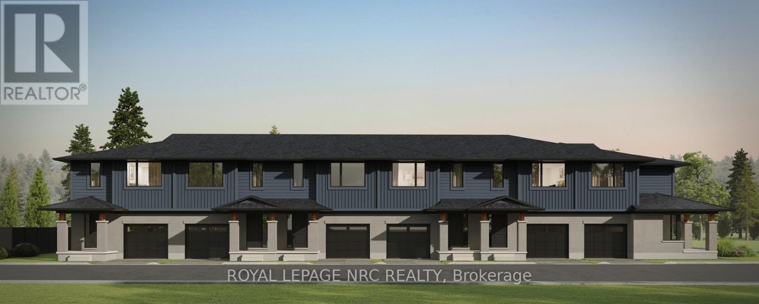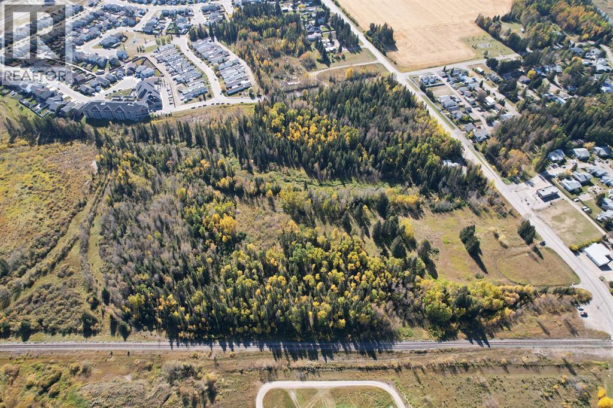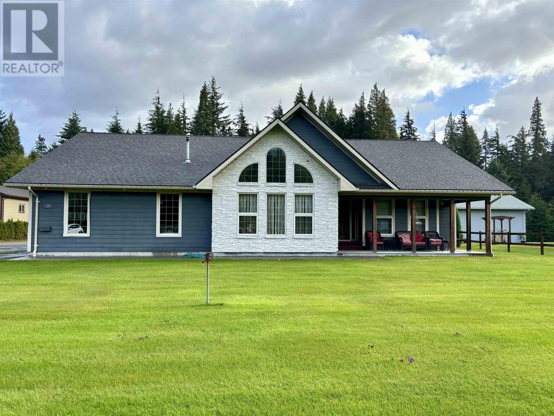14 Yorkstone Manor Sw
Calgary, Alberta
Welcome to 14 Yorkstone Manor SW, a beautifully maintained and modern home located in the sought-after community of Yorkville. This spacious property offers a total of 5 bedrooms and 3.5 bathrooms, with a layout designed for both style and functionality. The home features impressive 9 ft ceilings on both the main and upper floors, creating an airy, open feel throughout. The upper level includes four generously sized bedrooms, two full bathrooms, and a convenient laundry room. On the main floor, you'll find a bright open-concept living space complete with an electric fireplace, a private den, a powder room, and a sleek kitchen featuring a gas stove, pantry, and modern finishes. The fully finished legal basement suite offers a separate side entrance, one bedroom, a full bathroom, family room, kitchen, and its own laundry area, ideal for extended family or rental income. To ensure privacy and comfort, the basement ceiling has been upgraded with Rockwool insulation and Sonopan panels for added soundproofing. Still under builder warranty, this home is move-in ready and offers exceptional value. Located close to parks, pathways, and major roadways, 14 Yorkstone Manor SW is a perfect blend of luxury, practicality, and investment potential. Note: The AC unit and water softener are currently under lease. The leases must be transferred prior to the possession date. The monthly lease payment is $80 for the AC unit and $40 for the water softener. (id:60626)
Diamond Realty & Associates Ltd.
3052 Ensign Way
West Kelowna, British Columbia
Behind the cheeriest yellow door in Shannon Lake, a joyful 3-bedroom + den, 2-bathroom home awaits—where every window frames a view, and every room feels like sunshine. Step inside and feel the warmth: freshly painted walls, breezy, light-filled spaces, and a layout that welcomes both quiet mornings and full-house laughter. Downstairs, there’s a den for your daydreams (or Zoom calls), a large laundry/storage room to keep life in motion, and a rec room that hides a little luxury—your own infrared sauna for end-of-day unwinding. Upstairs, the heart of the home opens wide: a living room with front-row seats to Lake Okanagan’s shimmer and the twinkle of city lights below, spilling out to a generous deck made for golden hour dinners. The kitchen and dining area invite slow breakfasts and long conversations, while the primary suite with ensuite offers a quiet place to land. Two more bedrooms and a full bath complete the picture. Out back, there’s room to roam—a large, sunny yard with a cherry tree in bloom, perfect for kids, pets, gardening, or just kicking back with a cold drink and letting summer do its thing. This is the kind of home where kids ride bikes ‘til sunset, neighbours wave from driveways, and summer seems to last just a little bit longer. Behind that yellow door the good life’s already waiting. Come on in! (id:60626)
Royal LePage Kelowna
4 Seed House Lane
Halton Hills, Ontario
Lovely family home, 3 storey, Brick freehold townhouse. 3 bedroom, 2 bathroom - Great location, close to schools and shopping. short walk to Georgetown Marketplace with 70+ stores, close to Parks trails and many services. Easy access for commute and transit, Highway 7, 407, and 401, go transit One car garage on main level, enter house into the utility room that has man door walk out to the fenced back yard, also adjacent Rec room with walk out to fenced back yard, Laundry with laundry tub and Utility Room on ground level. 2nd Floor has high ceilings, Large Living Room with large picture window overlooks front, Kitchen and dining room/family room is a great space for family living. Well lit with large windows. 3rd floor has 3 bedrooms and Two 4 pc bath rooms, One is ensuite in Primary with a walk in closet as well. Two good sized Bedrooms with large windows. The seller will paint and put in new flooring or the Buyer can do Décor updates, unit has had tenant for many years and needs a refresh, Bring an offer with Seller doing work or reflect that the Buyer is going to do the work. Buyer can choose colours if purchased soon. Great Family home book showing today (id:60626)
Mccarthy Realty
27 Barker Avenue
Toronto, Ontario
Detached Home full of Potential! Discover this 1.5-storey detached home nestled on a generous 50 x 105 ft double lot. The property is in need of considerable renovation, but its solid structure and desirable location make it a promising investment opportunity. This hidden gem features a bright, spacious front sunroom/foyer. Inside, you'll find 4 bedrooms spread across the main & second floors, offering flexible space for family, guests, or a home office. The large eat-in kitchen is ideal for everyday living, while the combined living/dining area is great for entertaining. The basement boasts a spacious in-law suite or rental opportunity with a separate bedroom, ample storage, and a dedicated workshop area perfect for hobbyists. Gardeners will love the outdoor garden area, while the multiple outdoor storage options provide excellent functionality. While this home does need some TLC, it offers incredible potential for renovators, first-time buyers, or investors looking to add value. Prime Location: Steps to Angas Farm and Franklin Carmichael Art Centre, Surrounded by great restaurants, ethnic grocery stores, and lush green spaces. Easy access to Hwy 401 and minutes to Costco. Property is being sold in "AS IS" condition. Come see the possibilities - this could be the opportunity you've been waiting for! (id:60626)
Right At Home Realty
54 Parklawn Drive W
Clarington, Ontario
Client RemarksBeautifully Maintained 3 Bedroom, 3 Bath Home In Friendly Family Neighbourhood. Inside Is Freshly Painted, Bright And Welcoming. Enjoy The Main Floor's Living Room, Dining Room And Sun-Filled Eat-In Kitchen. W/O To Landscaped Private Yard Backing Onto Dr. Emily Stowe Park. Upstair Boasts 3 Large Bedrooms And 4 Piece Semi-Ensuite Bath. Finished Basement With Additional Cozy Office Nook and and a 3 Pcs Washroom Is An Excellent Extra Living Space For You To Enjoy ** This is a linked property.** (id:60626)
Royal LePage Connect Realty
875 Snowdons Crnrs Road
Merrickville-Wolford, Ontario
Tucked away in total privacy, this spectacular 147-acre property is a rare find for those seeking tranquility, space, and a deep connection to nature. Surrounded by mature forest and offering approximately 20 acres of open, workable fields, the possibilities here are endless, whether you're dreaming of a hobby farm, or a peaceful family retreat. The charming 2-storey home radiates rustic warmth, with a main floor that captures the essence of a cozy log cabin. Rich wood finishes, exposed beam ceilings, and two wood-burning fireplaces create an inviting atmosphere throughout. The open-concept kitchen and dining area is perfect for family gatherings, with direct access to a screened-in porch. The living room features hardwood floors and a second fireplace, ideal for curling up on cool evenings. A front den with hardwood flooring adds flexible space for an office, library, or quiet reading room. Upstairs, the newly carpeted family room offers additional space to relax or entertain. Two comfortable bedrooms and a 3-piece bath with soaker tub round out the second floor--all freshly painted! A standout feature of the property is the impressive 85' x 54' storage building, providing plenty of room for equipment, recreational toys, workshop space, or creative projects. Both wood burning stoves are WETT certified. Bell Fibe is the current provider. Furnace 2022. Reverse osmosis and ultra violet systems installed for exceptional water quality. Double garage with 200 amp panel. Just a short 10 minute drive to the historic village of Merrickville and all it's amenities. (id:60626)
Royal LePage Team Realty
63 Scarlett Line
Oro-Medonte, Ontario
Ranch-Style Raised Bungalow on Treed 2.66 Acre Lot (145ftx800ft) in Desirable Hillsdale, 10 minutes From Barrie & Convenient to the 400. An Extra-Long Driveway. High Speed Internet. Features a Spacious Finished Basement With Gas Fireplace, 3 + 2 Bedrooms, Primary Bedroom Ensuite W/Jet Tub, Rec Room, Games Room, Lots Of Storage & Double Garage W/inside Entry. Freshly Painted, Roof Recently Reshingled. Dine In Separate Dining Room or Bright Eat-In Kitchen W/walk-out to Large Deck and Huge Backyard With Above Ground Heated Pool. This Home Offers A Rare Opportunity To Enjoy Quiet County Living While Being Just Minutes Away From All The Conveniences Of City Life. Total Finished Sq ft: 2822. Age 35. (id:60626)
Sutton Group-Admiral Realty Inc.
112 Nottingham Road
Barrie, Ontario
Step into the beautifully upgraded Devlin model, a perfect harmony of modern design and everyday comfort. Completed in late 2022, this elegant home offers over 1,500 sq. ft. of thoughtfully crafted living space. With 3 generously sized bedrooms and 2.5 bathrooms, it's an ideal choice for families who value style and practicality. From the moment you enter, you're greeted by premium finishes, including rich hardwood flooring that flows seamlessly across the main and upper levels, bringing warmth and sophistication to every room. The gourmet kitchen features sleek cabinetry, high-end appliances, and a spacious layout that opens to the dining and living areas, perfect for entertaining or relaxed family gatherings. With upgrades throughout, this home delivers a luxurious yet functional lifestyle that's ready to impress. Move in and enjoy modern living at its finest. This exceptional home is prepared to welcome you. Very close to Barrie south go station, high schools, groceries and public transport. (id:60626)
Royal LePage Terra Realty
287 King Street W
Dundas, Ontario
Welcome to this bright, functional family home situated in the beautiful town of Dundas. Excellent walkability! Close to shopping, restaurants, parks, public transit, rec centre and pool, schools, churches and conservation areas. Set on a beautifully landscaped lot, this property boasts both a deck and a concrete patio perfect for relaxing or entertaining. Inside, enjoy bright, functional living areas ideal for family life. Open concept living/dining/kitchen area. Main floor office/den or 3rd bedroom as well as main floor laundry. Spacious garage/workshop offers endless potential whether you're a hobbyist or in need of creative space or extra storage. RSA (id:60626)
Royal LePage State Realty Inc.
3153 Monarch Drive
Orillia, Ontario
Dreamland Bungalow with Stunning City Views in Prime Westridge Location! Welcome to 3153 Monarch Drive, a rare gem perched atop a gentle hillside in one of Orillias most sought-after neighborhoods. This all-brick, 5-year-new bungalow offers the perfect blend of elegance, functionality, and potential. With 54 feet of frontage and over 1,700 sq ft of thoughtfully designed living space, this home features 3 spacious bedrooms, 2 full bathrooms, and soaring 9-foot ceilings on the main floor. At the heart of the home is a warm and inviting dining area, seamlessly connected to a modern kitchen, cozy breakfast nook, and a sunlit living room with large unobstructed windows framing breathtaking views of the cityscape. The primary suite is a private retreat, boasting a generous layout and an upgraded 4-piece ensuite.The walkout basement is a blank canvas with incredible potential a lot of upgrades from the builders original plan, featuring large upgraded windows and two sets of rough-in piping for two future bathrooms, making it ideal for a finished basement or a legal apartment. Convenience meets lifestyle with Costco, Best Buy, Home Depot, trendy eateries, parks, schools, and trails all within walking distance. Plus, quick access to Highway 11 makes commuting a breeze. Whether you're looking for single-level living with room to grow or an investment with income-generating potential, this property checks all the boxes. Dont miss this opportunity to live in Orillias most coveted community schedule your showing today! (id:60626)
Homelife Golconda Realty Inc.
6 Currie Lane
Georgian Bay, Ontario
Welcome to your new waterfront retreat off of Gloucester Pool. Completely renovated inside and out and ready for you to enjoy for the summer! Open concept kitchen and living space offering views of the water everywhere you look. Three bedrooms, large 4 piece bathroom, kitchen and dining combined and a spacious living room to enjoy water views, cozy up by the fireplace, watch a movie or read a book. Recharge in nature on the large back deck and soak in the peace & quiet and beautiful wildlife this resort like cottage has to offer. Private dock for your boat and the waterfront is perfect for lounging and watching little kids swim & play. (id:60626)
Keller Williams Realty Centres
7208 89th Street
Osoyoos, British Columbia
Rare 4-Plex Opportunity. Live, Rent, or Invest! For the cost of a single 2-bedroom apartment in Vancouver; this is a fantastic opportunity to own a solid, well-maintained 4-apartment multifamily property in a desirable small-town location-entire building offered (A, B, C, D) This property features: · 2 x 2-bedroom, 1-bathroom units · 2 x 1-bedroom + den, 1-bathroom units · Private in-suite laundry in all units · 4 separate electrical meters – no shared power expenses · Ample off-street parking at the rear accessed from Swan Cres. · Matching shed built in 2022 for storage · Zoning ""R7 Dense Residential"" provides future potential · Walkable location, desirable for tenants Located just a short walk to the elementary school (50 meters), Main Street-shops, restaurants and services, and only 400 meters to two separate beautiful public beaches. Well-built older construction offers excellent sound insulation between units. Newer roof with updated ventilation installed. Ideal for: Investors seeking consistent rental income with risk mitigation from 4 units. House hackers – live in one unit, rent the rest. Local employers or businesses needing reasonable cost staff housing, to attract and retain employees. Canada's warmest climate and lake with nearby skiing/snowboarding in the winter months. Click brochure link for more details. (id:60626)
Honestdoor Brokerage Inc.
191 West Springs Close Sw
Calgary, Alberta
*PRICE IMPROVEMENT* Welcome to this beautifully maintained bungalow with 1,500 sq ft of living space, nestled in the vibrant and family-friendly community of West Springs, one of Calgary’s most sought-after neighborhoods known for its excellent schools, parks, and convenient amenities. Step inside to a bright, spacious tiled foyer that flows into an inviting open-concept main floor. Soaring vaulted ceilings, rich hardwood flooring, and large windows fill the space with natural light, creating a warm and welcoming atmosphere. The chef’s kitchen features elegant granite countertops—perfect for casual family meals or entertaining guests. The main floor boasts a generous primary bedroom complete with a walk-in closet, a spa-like ensuite featuring a standing shower and multi-jet soaker tub. An additional room on the main level offers flexibility as a cozy guest bedroom or home office, along with a convenient 2-piece powder room and main floor laundry. The fully finished basement adds even more living space with a large family room centered around a cozy wood-burning fireplace, two oversized bedrooms, and a full bathroom—ideal for teens, guests, or extended family. Step outside, enjoy the privacy of a low-maintenance vinyl fence surrounding a massive pie-shaped lot. The backyard is a true oasis with a multi-level deck, fruit trees, flowering perennials, and RV parking via the rear lane. It’s perfect for summer barbecues, kids’ playtime, or simply relaxing under the stars. Additional features include air conditioning, a water filtration system, garage shelving, and a no-pet, non-smoking history. This is more than a home—it’s a lifestyle. Book your private showing today! (id:60626)
Century 21 Argos Realty
14231 East Hill Road
Lake Country, British Columbia
PRICE BELOW BC ASSESSMENT! Million-Dollar Views—Without the Price Tag! Nestled amidst the serene beauty of orchards, this charming 3-bedroom, 2-bathroom home offers an unparalleled blend of tranquillity, style, and functionality. Boasting nearly 2,000 sq. ft. of thoughtfully designed living space, this gem is situated on a spacious 0.22-acre lot that promises peace, privacy, and breathtaking views of Wood and Kalamalka Lake. Step outside to your massive wrap-around deck, the perfect space for entertaining family and friends or simply soaking up the stunning vistas and fresh air. The outdoor charm seamlessly complements the home’s rustic-meets-modern interior, where rough-cut fir rafters and vaulted ceilings create an ambiance of timeless sophistication. The kitchens showcases a elegant brick feature wall, newer maple cabinetry, and a raised eating bar ideal for casual dining. The sunken living room adds cozy character, while the newly finished lower level expands the possibilities with a 3rd bedroom, a full 3-piece bathroom, an office/TV area, and a spacious family room with exterior access—perfect for a potential secondary suite. Additional highlights include: A dedicated pantry area, gas cooktop for the chef in the family, RV parking, fenced back yard, u/g irrigation. Enjoy being minutes away from the iconic Rail Trail, pristine beaches, and countless outdoor adventures. This one-of-a-kind property combines charm, functionality, and a priceless view at a price you’ll love. (id:60626)
Royal LePage Kelowna
39626 Glenannon Road
Morris Turnberry, Ontario
Your private country oasis and lifestyle awaits you. Discover a truly unique and fully renovated home, just a 4 minute drive from Wingham. This former one-room schoolhouse seamlessly blends historic charm with stylish modern design, on a mature, private lot. With nothing left to upgrade, it's ready for you to move in and enjoy. The main floor features a spacious master suite with a walk-in closet and a luxurious 5pc. bath. The open-concept living area boasts a cozy fireplace, patio doors leading to the deck, and a striking two-story cathedral ceiling. The gourmet kitchen is a chef's dream, offering granite counters, a stacked stone backsplash, high-end cabinetry, stainless steel appliances, and a breakfast bar peninsula. An open dining area, convenient laundry room, large foyer, and a separate utility/storage room complete this level. The upper level offers a grand view of the lower living room and includes two generous bedrooms, each with walk-in closets and a 4pc. Bath. Outside, enjoy abundant privacy, an expansive yard, a large p.t. deck with steps to the yard, and a charming back corner fire pit area overlooking a neighbouring creek. Ample parking, a storage shed, f/a propane heat, new central air conditioning are also provided. This exceptionally well-maintained property truly must be seen to be appreciated! (id:60626)
Royal LePage Rcr Realty
231 Rollings Street
Cobourg, Ontario
Welcome to 231 Rollings Street, a beautifully updated 2-bedroom, 2-bathroom detached bungalow offering over 1,500 sq ft of modern living space in a peaceful, friendly subdivision. Built in 2013, this home is perfectly located within walking distance to downtown Cobourg, the beach, and a new park, making it ideal for those who enjoy both convenience and tranquility. Inside, the spacious living room features built-in bookshelves, plenty of natural light, and ample storage. The semi-open concept flows into the eat-in kitchen, which boasts a U-shaped layout, an eat-at peninsula, built-in appliances, clean counter space, a wall cabinet pantry, and a built-in desk area. From the kitchen, step out to the large deck overlooking the backyard, perfect for entertaining or relaxing. The attached family room offers a cozy atmosphere with a fireplace and lovely views of the private backyard. The large primary suite includes a double vanity and a walk-in shower, while the second bedroom is spacious and inviting. The finished laundry room and updated main bath add convenience to the main floor. The basement features a flexible office area at the bottom of the stairs, leading into an open-concept unfinished space, offering potential for future development. Outside, enjoy the private backyard with a large deck, sitting area, hot tub, and a newly landscaped, levelled yardthe perfect retreat for outdoor living. Additional highlights include a 2-car garage and newly updated landscaping, making this home move-in ready and a true gem in one of Cobourgs most sought-after neighbourhoods. (id:60626)
Exp Realty
1 - 1250 St Martins Drive
Pickering, Ontario
Beautiful CORNER Townhome | Opportunity Is Knocking To Own A Home With A Functional and Beautiful Layout In The Heart Of Pickering | Large & Open Concept Living and Dining Room | Kitchen With Updated Stainless Steel Appliances, Quartz Countertops, Undermount Sink, Modern Hardware | Breakfast Area Walks Out To A Large Terrace - Spacious Enough For Patio Seating and Hosting BBQ's | Bonus, Beautiful, and Big Family Room At The Lower Level With Its Own 2 PC Bathroom - No Need To Run Upstairs During Family Game Nights or A Cozy Movie | Direct Access From Garage Into The Home | Potlights Throughout Main & Lower Floor & Updated Light Fixtures Throughout | Primary Bedroom Features Your 4 PC Ensuite | All Bedrooms with Updated Closets Systems | Total Of Four Bathrooms with Updated Vanities and Hardware | Beautifully Bright Home With Abundant Natural Light All Day, Thanks To It's Desirable East-Facing Front and West-Facing Back Terrace, Perfect For Sunny Mornings and Warm Evening Sunsets | Carpet Free Throughout Home (exception of stairs) & Updated Metal Railings | Ecobee Thermostat | Smart Door Lock and Garage Door | Smart Washer and Dryer | If The Home Itself Does Not Win You Over, The Location Will - You can WALK To Pickering GO Station | Minutes To Highways, Frenchman's Bay, Waterfront Trails, Public Transit, Parks, Shopping, and More. (id:60626)
RE/MAX Rouge River Realty Ltd.
117 Cranleigh Place Se
Calgary, Alberta
Welcome to this rare (PRE-INSPECTED) Villa with NO condo fee, tucked away in the exclusive Villas of Cranston Ridge - just steps from breathtaking Ridge VIEWS and located on a quiet, private CUL-DE-SAC. Priced to SELL! This turnkey, FORMER SHOW HOME has had only 1 owner and offers over 2,939 total sq ft of functional living space. This 3 bed + 3.5 bath home is a true showpiece, loaded with HIGH-END FINISHES from its time as a former show home (Beattie/Shane Homes).At the heart of the home is the incredible CHEF's KITCHEN - an entertainer's dream - featuring upgraded stainless steel appliances, raised-panel oak cabinetry, elegant stone countertops, an impressive undermount WINE BAR, and a massive extended island with abundant storage and prep space. The OPEN-CONCEPT main floor offers a warm, welcoming atmosphere with an abundance of natural light, rich HARDWOOD floors, an elegant gas fireplace, and direct access to the beautifully landscaped backyard. Enjoy year-round outdoor living with a stone patio, brick firepit, and built-in sprinkler system.The primary suite offers a private retreat, complete with a spa-like ensuite with a deep soaker tub, a spacious walk-in closet, and a tranquil ambiance. You'll also find a generous Bonus Room, 2 additional bedrooms, a sleek 4-pc Bath, and the convenience of upper-level Laundry with automated Blinds throughout.The fully finished Basement adds versatility, with an additional cozy fireplace, a 2nd Living Room, a full 3-pc bath, and a flexible rec space that can easily function as a home office, gym, media room - or with minor changes can become a 4th bedroom.As a resident of Cranston, you’ll enjoy access to the Cranston Community Centre, offering tennis courts, a hockey rink, basketball courts, playgrounds, and a splash park — an exceptional lifestyle for families, professionals, and outdoor enthusiasts alike.This is a rare opportunity to own a turn-key villa in one of Cranston’s most desirable locations, close to r idge pathways, natural green space, and community amenities. (id:60626)
Exp Realty
367 Dawson Harbour Court
Chestermere, Alberta
Welcome to 367 Dawson Harbour Court – a beautifully designed two-storey home tucked away on a quiet cul-de-sac in vibrant Dawson’s Landing, Chestermere. Boasting over 2,060 sq. ft. above grade, this home features an open and functional layout with a bright foyer, a main-floor Bedroom and full bathroom excellent for senior parents, and a spacious living area anchored by a cozy fireplace. The chef-inspired kitchen offers a large island, pantry, and seamless flow to the dining area, perfect for family gatherings and entertaining. Upstairs you’ll find a generous bonus room, convenient upper laundry, two well-sized bedrooms, and a luxurious primary suite with a walk-in closet and 5-piece ensuite. The basement provides additional square footage to finish to your liking. A double attached garage, south-facing front exposure, and family-friendly setting complete the package. Enjoy Chestermere’s growing amenities, schools, parks, 4 min drive to Chestermere's Lake and quick access to Calgary – this home truly offers space, comfort, and convenience. The Legal basement is underway with framing in progress, giving you the exciting chance to customize the final layout and finishes to suit your family’s lifestyle. A must-see! (id:60626)
Exp Realty
36 Station Road
Marmora And Lake, Ontario
Charming Bungaloft on Over 9 Acres with Pool & Privacy Set on a picturesque 9+ acre lot, this spacious 4-bed, 2-bath bungaloft offers a unique blend of rural tranquility and functional living. With room to roam and plenty more to offer, its the perfect escape for families or those seeking a peaceful lifestyle. Enjoy summers by the above-ground pool, complete with a deck built for relaxing or entertaining, and take in the well-maintained grounds surrounding the home. A covered porch offers a quiet spot to unwind rain or shine, while the outdoor fire pit is ready for cozy evenings under the stars. Inside, the home features an open, airy layout with four generously sized bedrooms, a versatile loft space perfect for a home office or guest area, a large pantry, a convenient mudroom, and a beautiful fireplace. All this, just a short drive from the heart of town, with access to the Marmora Fairgrounds, local school, restaurants, and more. This property provides the space, comfort, and potential to make it your own. (id:60626)
RE/MAX Rouge River Realty Ltd.
221 8120 Jones Road
Richmond, British Columbia
Central Location - Brighouse South area in Richmond - Rarely found corner unit 3 bedrooms/2 bathrooms apartment with living area of 1,074 sf, quiet and nice environment, well maintained, functional layout, good sized bedrooms, popular school catchment - Currie Elementary & Palmer Secondary, close to public transits, parks, shopping and recreation centres. (id:60626)
Laboutique Realty
65 Harmony Way
Thorold, Ontario
Spacious 1750 sq ft new two-storey end unit freehold townhome with convenient side door entry to basement for future in-law suite potential. Now under construction in the Rolling Meadows master planned community. Features 9 foot main floor ceiling height, 3 bedrooms, 2.5 bath and 2nd floor laundry. Kitchen features 37 tall upper cabinets, soft close cabinet doors and drawers, crown moulding, valence trim, island, walk-in pantry, stainless steel chimney hood and 4 pot lights. Smooth drywalled ceiling throughout, 12x24 ceramic tile flooring, 6 wide plank engineered hardwood flooring in the main floor hall/kitchen/great room. The gorgeous kitchen includes quartz countertops, a tiled backsplash and a Samsung appliance package (Stainless steel fridge, stove & dishwasher). White front load Samsung washer and dryer also included in the laundry area. Spacious primary bedroom with large walk-in closet and ensuite with double sinks and 5 acrylic shower. Hardwood flooring in the 2nd floor hallway is included. Unfinished basement with plenty of room for future rec room, den & 3 piece bath. Includes 3pc rough-in for future basement bath, one 47X36 egress basement window, drain for future basement bar sink, Carrier central air, tankless water heater, Eco-bee programmable thermostat, automatic garage door opener, 10x10 pressure treated wood covered rear deck and interlocking brick driveway. Only a short drive from all amenities including copious restaurants, shopping, Niagara on the Lake & one of the 7 wonders of the world - Niagara Falls. Easy access to the QEW. Listing price is based on builder's pre-construction pricing. As low as 2.99% mortgage financing is available - See sales representative for full details. Sold & built by national award winning builder Rinaldi Homes. (id:60626)
Royal LePage NRC Realty
4911 62 Street
Rocky Mountain House, Alberta
27.23 acres zone FD - Future Development. Located along 62 Street (which transitions into Highway 752), this expansive parcel offers a prime opportunity for a new development project in Rocky Mountain House. Bordered by railway tracks to the east and a small creek to the west, the property features a scenic mix of trees and open meadows. Now is the time to invest in the future of Rocky Mountain House! As of July 2025, the Town has eliminated off-site levies, significantly reducing upfront development costs. (id:60626)
RE/MAX Real Estate Central Alberta
26 Blueberry Avenue
Kitimat, British Columbia
One level living at its finest in this four bedroom ranch home. Sitting in picturesque Strawberry Meadows this home offers the utmost in country style living right close to all the amenities of the downtown. The front porches add character and charm to this home and as you enter through the front foyer you can't help to fall in love. The main floor features laminate flooring throughout the kitchen, dining and living room and the front facing living room has wall of windows flanked by vaulted ceilings. The open concept main living area is perfect for entertaining and the dining room leads out to a private oasis to enjoy backyard entertaining complete with year round gazebo. Double garage, pellet stove, RV parking and very beautifully maintained (id:60626)
RE/MAX Coast Mountains - Kitimat


