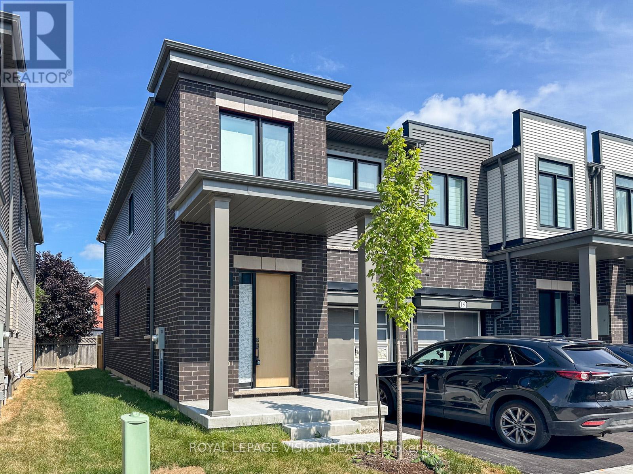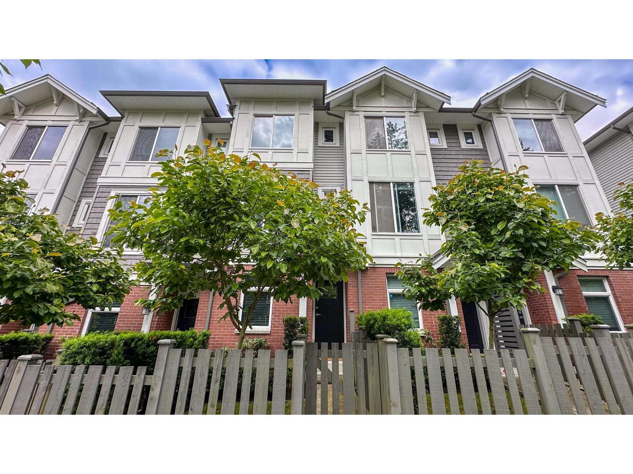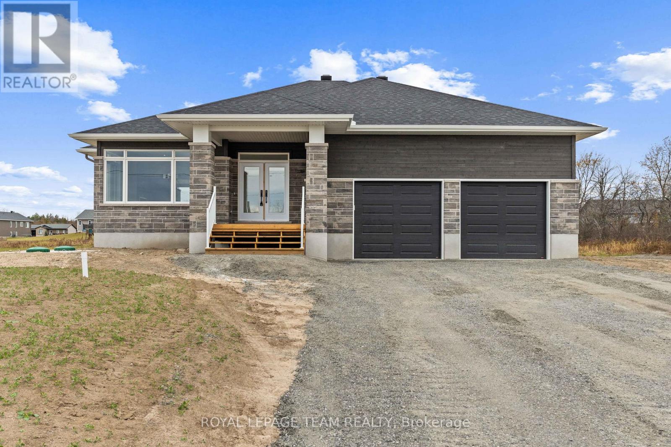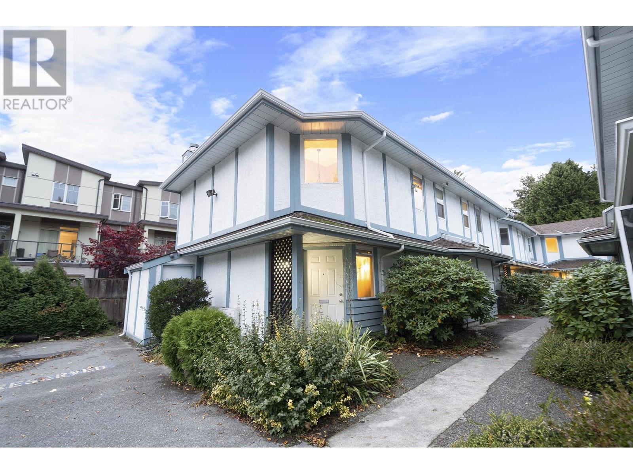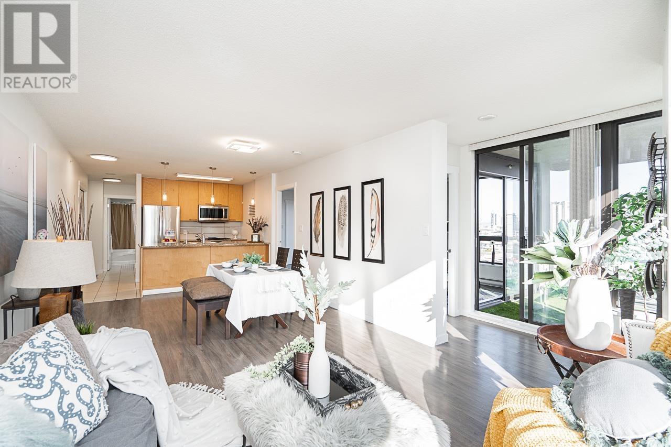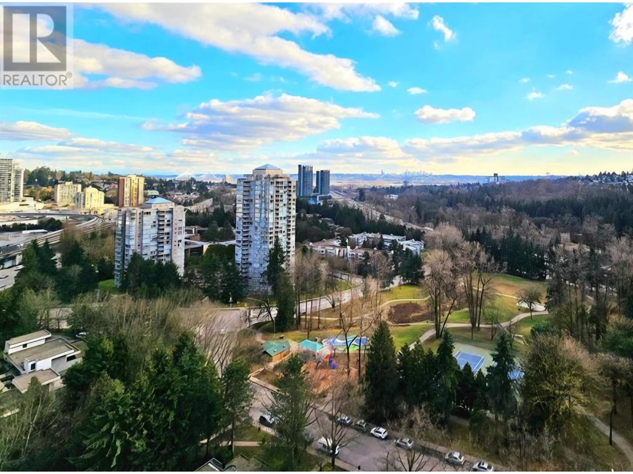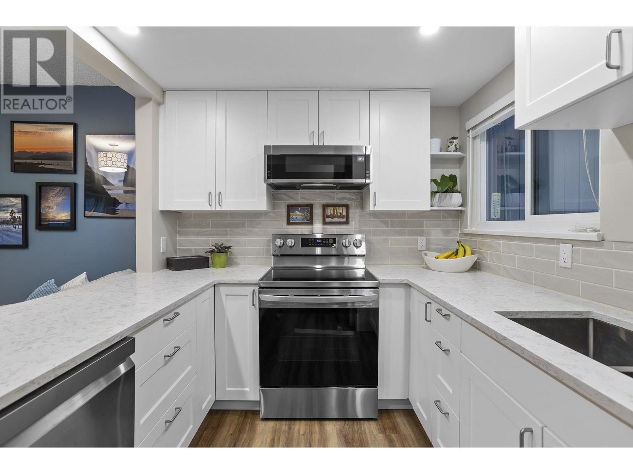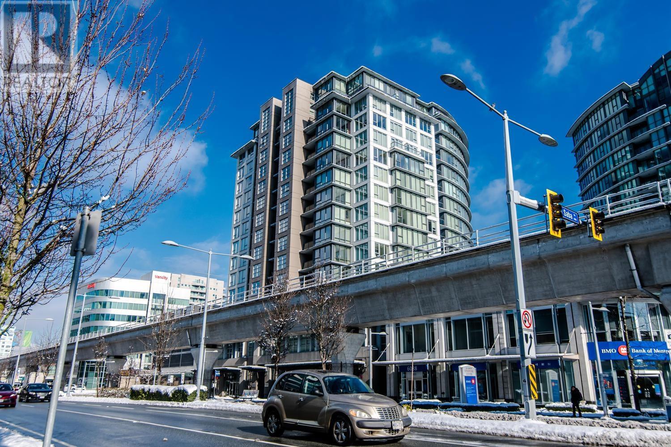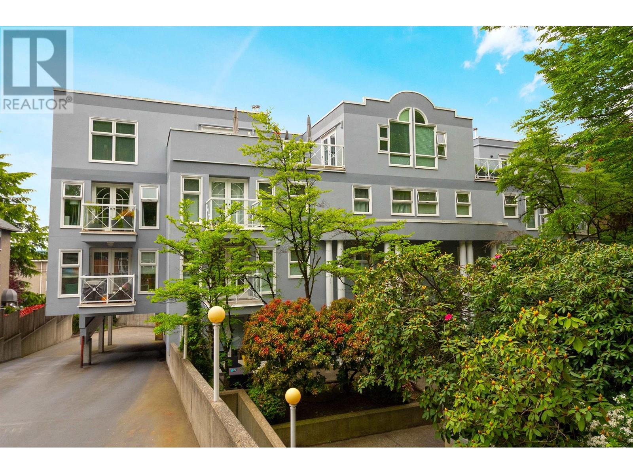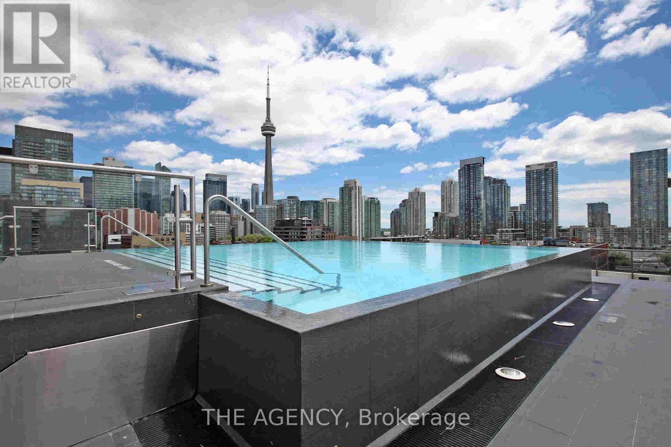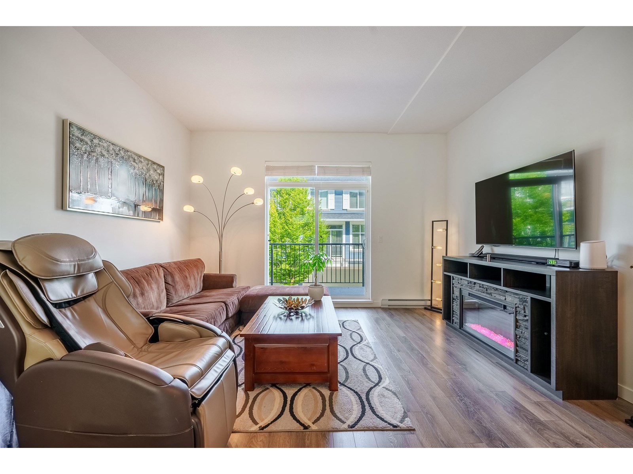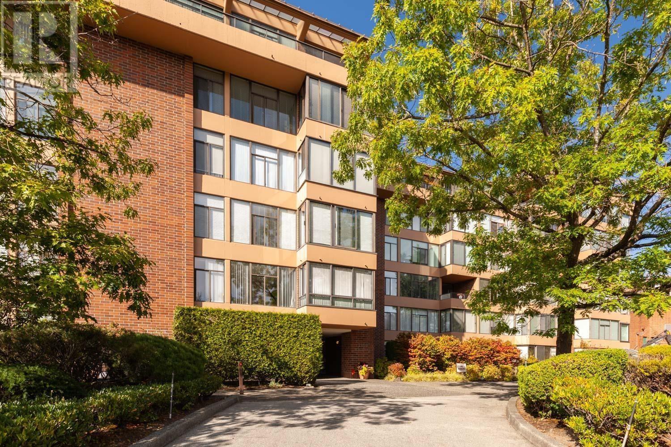70 Worsley Road
Stoney Creek, Ontario
Impressive 5 bedroom 3 bathroom home with an in-law suite! This bungalow is perfectly situated in lower Stoney Creek, closer to highway access and all major amenities. This family friendly bungalow has a large foyer that leads to a lovely living room with hardwood floors and a gas fireplace. Three bedrooms can be found on the main floor and the large primary bedroom having ensuite privilege's. The main floor conveniently has an additional 2 piece bathroom and main floor laundry. The kitchen has been recently updated in 2020 and is perfect for entertaining and family gatherings. This kitchen is sure to impress with large dining area with ample cupboards, counter space, breakfast bar area and quartz countertops. The kitchen also boasts vaulted ceilings and a skylight allowing plenty of natural sunlight in. At the rear of the house you will find an amazing family room with patio doors taking you to the spectacular covered patio area with hot tub and wood deck. With a kitchen, 3 piece bathroom, and 2 bedrooms, laundry room and living room you will find everything you need for an amazing self-contained in-law suite in the basement. The basement has 2 separate entrances, including a walk-up which leads to the backyard. Tranquility can be found in the backyard with a fully fenced in, private, deep lot and garden area. The detached garage is every hobbyists dream with hydro and a hoist. Don't miss out booking your showing today! (id:60626)
Royal LePage NRC Realty Inc.
21 Sorbara Way
Whitby, Ontario
Sold under POWER OF SALE as-is where-is. Easy access to Highway 7, 407 and 412, and close proximity to schools and amenities, this space is perfect for small family seeking style and practicality. Newer appliances adorn the kitchen, offering convenience. Discover the ease of a 2nd-floor laundry, simplifying household tasks. The unit's strategic location ensures seamless connections to the heart of Brooklin and nearby essentials. This unit epitomizes a blend of contemporary living and functional design. Schedule a viewing today and seize this opportunity for comfortable, convenient living! Upgraded basement height and egress windows. **EXTRAS** **CORNER UNIT ** with lots of upgrades (id:60626)
Royal LePage Vision Realty
13 9718 161a Street
Surrey, British Columbia
Canopy by Qualico welcomes you to this bright and beautifully designed 2-bed, 3-bath townhouse with a large den that can easily become a third bedroom, perfectly situated in the heart of Fleetwood. Enjoy sunshine all day and unmatched privacy with no direct neighbors front or back, plus extra street parking for added convenience. The open-concept living space seamlessly flows into a modern kitchen featuring quartz countertops and stainless steel appliances, ideal for both relaxing and entertaining. Residents benefit from a well-appointed clubhouse, and nature lovers will appreciate the close proximity to the Fleetwood Tynehead Trail-don't miss your chance to call this gem home! (id:60626)
1ne Collective Realty Inc.
62 Hogan Drive
Mcnab/braeside, Ontario
Located in the second phase of Hogan Heights, this thoughtfully designed bungalow combines the tranquillity of country living with the convenience of nearby amenities. Set near the Algonquin Trail, the property offers easy access to recreation, shopping, and schools. The Huntley Model by Mackie Homes features approximately 1,740 square feet of above-ground living space and showcases quality craftsmanship throughout. The three-bedroom, two-bathroom layout is both functional and inviting, enhanced by natural light and an open-concept design. The dining area flows seamlessly into the great room, which includes a cozy fireplace, an elegant tray ceiling, and a patio door that extends the living space to the rear porch and backyard. The kitchen is well appointed with granite countertops, ample cabinetry, a pantry, and a centre island that is ideal for casual meals. A practical family entrance with a laundry area provides interior access to the two-car garage. The primary bedroom features a walk-in closet and a well-appointed 3-piece ensuite, offering a comfortable and quiet retreat. This property is currently under construction. (id:60626)
Royal LePage Team Realty
306 Torresdale Avenue
Toronto, Ontario
Absolute Stunning!! Don't Miss this loved and meticulously maintained 2-storey condo townhouse in Prime North York with 3 spacious bedrooms and 4 washrooms.2 underground parkings ,very convenient next to the basement door. Bright and airy main floor features a spacious sunken living room and dining area.The modern kitchen features sleek white cabinets, granite countertops, and a contemporary glass mosaic backsplash that adds a touch of elegance. Equipped with stainless steel appliances including a built-in microwave and dishwasher. Enjoy an abundance of natural light through the large window overlooking a lush green view & modern fixtures. Generously sized Master bedroom featuring 4pc ensuite, his/her closets & large windows that fill the space with natural light and offer tranquil views of mature trees. Other 2 spacious bedrooms comes with windows and closets. Laundry on Lower level.Finished 1 bed & 1 bath basement with separate entrance. This property nestled in a desirable neighbourhood with convenient access to transit, schools, parks, and shopping.This turn-key home offers modern style and comfort throughout. Enjoy the tranquil, part-like courtyard setting and unwind in your private sauna.A rare opportunity to own a true gemperfect as your forever home! (id:60626)
RE/MAX Real Estate Centre Inc.
8 8771 Cook Road
Richmond, British Columbia
Discover this beautifully modernized two-bedroom, two-bath townhouse in a serene, private complex with just eight units. This stunning end unit features a fantastic central Richmond location for ultimate convenience. The updated kitchen boasts granite countertops, stainless steel appliances, and tiled floors. Updated flooring flows through the foyer, living room, and dining area. Enjoy the expansive west-facing fenced backyard, perfect for barbecues and lounging. Additional highlights include ample storage, updated fixtures, and elegant window coverings. The master bedroom features a semi en-suite bathroom for. With Richmond Centre a short walk away, shopping and transit access are a breeze. Schools and parks are also walking distance, an unbeatable lifestyle in an ideal location. (id:60626)
1ne Collective Realty Inc.
1110 5811 No. 3 Road
Richmond, British Columbia
Acqua by Bosa - Centrally located with shopping, restaurants, and transportation right at your doorstep. Renovated with new LG stainless steel appliances, LED lighting, Laminate flooring and fresh interior paint. This spacious 937 sq. ft. corner unit features 2 bedrooms + den and 2 bathrooms, offering spectacular views of the city, mountains. Each bedroom has its own large balcony. Enjoy luxury resort-style amenities, including a concierge, an outdoor pool on a beautifully landscaped rooftop garden, a hot tub, a fully equipped gym, and a children's play area. Unbeatable Location situated just 5 minutes walk to Richmond Centre Mall and to Lansdowne Mall, PriceSmart, and the SkyTrain station. 1 parking spot and 1 locker included. (id:60626)
Multiple Realty Ltd.
2512 - 38 Gandhi Lane
Markham, Ontario
Stunning Corner unit by Times Group! This 835 Sqft 2-bed, 2-bath gem features Unobstructed View! New paint(2025) Open concept Modern kitchen with stainless steel appliances, and ample storage. Enjoy 9 ft. ceilings, laminate floors, a master with 3-piece ensuite, walk-in closet, and a balcony off the living room. 1 huge parking,1 locker Included. and low maintenance fees !! Amenities: Guest rooms, Indoor pool, GYM, Party room, Ping Pong, Billiards, Library, kids room, and rooftop terrace. Top schools: Doncrest Public School, Thornlea Secondary School! Step to First Markham Place, Restaurants, and Hwy407/404. Don't miss this gem! (id:60626)
Avion Realty Inc.
2007 3980 Carrigan Court
Burnaby, British Columbia
Stunning and spacious Southeast corner unit offers expansive views of Mount Baker, water and city. This higher floor 2 bedrooms suite has an unique layout with 2 ensuites, walk in closet in the primary and 2 large balconies. Well maintained with elegant upgraded kitchen, floor to ceiling mirrored wall in living room, plus new windows and sliding doors (2023). 1 parking stall & 1 storage locker. Rentals allowed, no cats or dogs, Popular Bosa built Discovery Place with proactive management, in house caretaker and amazing facilities: fitness centre, indoor swimming pool, sauna, hot tub, squash & racquetball courts, billiards & ping pong tables. Centrally located within walking distance to skytrain and Lougheed Town Centre. Close proximity to parks and schools. (id:60626)
Interlink Realty
1508 - 11 Bogert Avenue
Toronto, Ontario
Wow, Very Well Maintain and upgraded Condo Unit Is Here. Owner Occupied All The Time. New Waterproof Vinyl Floor On Kitchen and Living Room and New Painting All Over the Unit. New Upgraded Light Fixture. A Prime Location In The Heart Of Yonge & Sheppard, North York! This Beautiful 2+1 Beds, 2 Baths Corner Unit Features Floor To Ceiling Windows With City View, Impressive 9 Ft Ceilings, And Elegant Laminate Floors Throughout. Spacious Living Combined With Dining Area And An Open Concept Kitchen With Center Island. Primary Bedroom Boasts 4 Pc Ensuite And Floor To Ceiling Windows. Experience Top-Tier Amenities, Including Indoor Pool, Gym, Sauna, Whirlpool, Rooftop Patio & Garden, Media & Party Room, Guest Suites, Games Room, And 24/7 Concierge. This Vibrant Neighborhood Offers Unparalleled Convenience, With Everything You Need Just Steps Away. Direct Indoor Access To Sheppard-Yonge Subway, Just Steps To Whole Foods Supermarket And Groceries, Cafe/Restaurants, Entertainment & Cinemas, Educational Institutions, Medical, Legal & Bank Services, And Magnificent Office Towers. Only Mins Drive To Hwy 401 And Quick Access To Hwy 404 And DVP. (id:60626)
Real One Realty Inc.
1016 59 Highway
Port Rowan, Ontario
This impressive, lake area home has lots of extra's plus a great view of Long Point's inner bay, and is just minutes away from small town shopping in Port Rowan, and a short 4 minute drive to marinas, fishing and the sandy beaches of Long Point. Inside you'll find a spacious entry way, leading to the living room with hall entry guest closet. Your kitchen features lots of cabinets with a ton of counter top space, plus a stainless steel fridge, gas cook-stove, and dishwasher plus an above range microwave oven and exhaust. Dining area is just a step away, with a spectacular view of the pond and creek. The living room has terrace doors leading to a wrap around deck with steps to the waters edge, where you can watch the ducks and other waterfowl, Master bedroom features a large walk-in closet with ensuite 4 piece bathroom. The laundry area, is neatly hidden away in the hallway, washer and dryer included. With an additional main floor bedroom and den plus a main floor 4 piece bath there's lots of room for a growing family or weekend guests. You will love the central vac, making house cleaning a whole lot easier. Step down to your walk out basement with a huge family room, there is also a large finished bonus room. plus a room 3 piece bathroom You will like the 2 car attached garage with easy access to the kitchen. There's lots of extras in this well maintained home including, municipal water, natural gas, fiber optic, all sitting on an nicely landscaped lot. (id:60626)
Peak Peninsula Realty Brokerage Inc.
890 Cunningham Lane
Port Moody, British Columbia
Stylish, spacious, and steps from it all! This beautifully updated 3-bedroom, 2-bath townhome offers over 1,000 square ft of bright, open living with a renovated kitchen, updated vinyl plank flooring on the main level, and tasteful finishings throughout. Enjoy ultimate privacy with a backyard that opens onto a lush greenbelt and a beautifully updated deck, perfect for relaxing or entertaining. Features include all new windows, an upgraded hot water tank, and two parking spots. Situated in a well-maintained complex with a proactive strata and newer roofing already completed. Walk to SkyTrain, West Coast Express, Rocky Point, Suter Brook, Newport Village, schools, and parks. The perfect blend of comfort, nature, and walkable convenience. (id:60626)
Royal LePage Elite West
1707 6068 No. 3 Road
Richmond, British Columbia
Central location in the heart of Richmond where urban convenience meets sophistication. located just next to Skytrain, Richmond Centre, restaurant nearby. Open kitchen layout, granite countertops and gas stove. This southwest facing Unit flooded with natural light. Quality engineering hardwood flooring, professional interior painting. 1 parking and 1 locker. Rentals allowed but no pets. Come and enjoy the AC during this hot summer. OPEN HOUSE JUNE 14 SAT 2-4PM. (id:60626)
Sutton Group Seafair Realty
2692 W 4th Avenue
Vancouver, British Columbia
Excellent location in Kitsilano, high end customers in the area. Newly renovated by the current tenant, running as a spa with 3 private rooms, air conditioning. Could be used for a massage therapy. 1 parking spot included. Cap Rate: 4.4% per asking price (id:60626)
1ne Collective Realty Inc.
104 1023 Wolfe Avenue
Vancouver, British Columbia
Welcome to SITCO MANOR, a boutique residence situated in prestigious Shaughnessy neighbourhood. Tucked along a leafy street, this townhouse-style 2 BED+2 BATH condo sparkles with fresh paint and laminate flooring. The contemporary kitchen is perfect for entertaining with a spacious living room that flows out onto 250sf terrace. Efficient layout with no wasted space, this home feels larger than 901sf. Includes 1 parking and 1 locker, rentals and 1 pet allowed. Walk to shops, transit and parks and quick access to downtown. A rare condo in one of Vancouver's most sought-after neighbourhoods! (id:60626)
Engel & Volkers Vancouver
1011 - 560 King Street W
Toronto, Ontario
Step into the epitome of King West luxury at Fashion House Condos! One of Downtown Toronto's most sought-after buildings, this boutique gem radiates sophistication from the entrance onward. Located atop 'The Keg Steakhouse' and 'Majesty's Pleasure' social beauty club, and across from the iconic 'Rodney's Oyster House' and 'Mademoiselle Raw Bar & Grill', this is Fashion District living at its finest-- surrounded by the vibrant nightlife and renowned culinary experiences of King West. Did you know 'Sir Elton John' owns the penthouse across the street? This south-facing unit is flooded with natural light and boasts forever-unobstructed views of the district and the CN Tower, visible from both the balcony and bedroom. Enjoy open-concept, loft-style, living with 10' exposed concrete ceilings and pillars, and floor-to-ceiling windows. Step out onto a cabana-style balcony overlooking the buildings signature infinity pool- perfect for poolside vibes from the comfort of your home. With a gas BBQ hookup, deck tiles, and a luxurious round daybed, your outdoor escape awaits. Inside, discover a modern, open-concept interior with a practical layout. The European-style chef's kitchen features open top shelving, high-end stainless-steel appliances, a gas cooktop, and a spacious waterfall island. The primary bedroom, fits a king bed, offers a large walk-in closet and stunning views. The spacious den comfortably fits a queen-size bed and includes built-in storage. Both the bedroom and the den come with privacy sliding doors. The rarely available 5-piece bathroom provides the luxury of both a shower stall and a bathtub. Top-notch amenities include an infinity pool and cabanas connected to a state-of-the-art gym and a party room. TTC at your doorstep, 5 minutes by bike to the Toronto Waterfront and TikiTaxi station-- your King West oasis awaits! The unit comes with a parking spot and a locker, very close to each other. Heat and water included in the maintenance fees. (id:60626)
The Agency
423 Cambridge Way
Port Moody, British Columbia
Beautifully updated 4-bedroom, 3-level townhome in the desirable Easthill community. Offers 1,519 sq.ft. of finished living space plus 807 sq.ft. of outdoor and utility areas. Highlights include a modern kitchen, renovated bathrooms, fresh interior paint, and an open-concept main floor with access to a generous patio, deck, and fully fenced backyard. Upstairs features three bright bedrooms and a refreshed bathroom with skylight. The lower level adds a fourth bedroom, laundry, extra storage, and an unfinished flex area. Covered carport parking included. Located in a safe, family-friendly neighborhood with nearby parks, top-rated schools, and excellent community amenities. OPEN HOUSE SAT JULY 26 1 TO 3PM (id:60626)
Stonehaus Realty Corp.
30 15268 28 Avenue
Surrey, British Columbia
Welcome to "Old School"! This well-loved home offers a thoughtful floor plan with 2 bedrooms + den and 2.5 bathrooms. Enjoy a large kitchen with an island, spacious living and dining rooms, and a walk-in closet in the master bedroom. All bedrooms, including the den, comfortably fit queen-sized beds. Additional features include a sleek electric fireplace and a tandem garage. Conveniently located in South Surrey, you'll find excellent restaurants, shopping, transit, Sunnyside Park, and a swimming pool all within walking distance. Plus, enjoy easy access to Highway 99. This is a must-see! (id:60626)
Homeland Realty
409 - 16 Brookers Lane
Toronto, Ontario
Truly One-Of-A-Kind! This Bright And Spacious Two Bedroom, Two Bathroom Corner Unit Has A Lot To Offer. Of Particular Note Is The 1,485 Square Foot Private Terrace With South/East Exposure, and a view of Lake Ontario. The Open-Concept Kitchen Features Granite Counters And Stainless Steel Appliances. The Unit Features A Foyer For Added Privacy. Comes With One Parking And One Locker. The Desirable Location Offers Quick Access To The Downtown Core, And Highway Access Out Of The City. Walking Distance To Great Restaurants As Well As The Paths Along The Lake That Are Perfect For A Long Walk Or Bike Ride. A Perfect Location To Live, Work And Play. Please see virtual tour for 3D walkthrough of property. Amenities Include 24-Hour Concierge, Indoor Pool, Whirlpool, Cedar Sauna, Fitness Centre, Meeting & Party Rooms, Cyber Lounge, Billiards Room, Theatre Room, Rooftop Deck, Guest Suites, And Visitor Parking. (id:60626)
Sage Real Estate Limited
510 2101 Mcmullen Avenue
Vancouver, British Columbia
Welcome to Arbutus Village! An exceptionally spacious floor plan offers ample accommodation for your house-sized furniture. Spacious one bedroom and a large solarium suite. In suite Laundry. Centrally located, yet surrounded by gardens. Steps to the new Arbutus Village, Safeway, the Arbutus Club, the Greenway & transit. School catchment - Prince of Wales & Trafalgar Elementary. Easy access to UBC, Downtown & YVR. Quiet, convenient, well-managed and beautiful landscape. One parking/one locker included. (id:60626)
Nu Stream Realty Inc.
13 - 571 Longworth Avenue
Clarington, Ontario
Move-In Ready End-Unit Townhome in Bowmanville! Don't miss out on this beautifully renovated, turn-key end-unit townhome offering over 1,600 sq ft of stylish, move-in ready living space. Ideal for first-time buyers, families, or investors, this home has everything you need space, quality finishes, private parking, and a well-managed condo corporation with low fees and no hidden costs. The main floor features luxury laminate flooring and a refreshed kitchen with premium Dekton countertops, modern backsplash, and stainless steel appliances. The open-concept living and dining area flows seamlessly to a private balcony, perfect for your morning coffee or evening relaxation. Upstairs, you'll find three spacious bedrooms and a fully updated bathroom with a walk-in shower, crown moulding, upgraded vanity, and new flooring. The professionally finished basement includes a custom 3-piece bathroom, closet space, and a separate laundry room. This home also includes a single-car garage with keypad and remote entry, driveway parking, and seven visitor parking spaces. Additional features include a Nest thermostat and an owned electric hot water tank. Low condo fees cover water, lawn care, snow removal, common area maintenance, and exterior security camera monitoring. The condo corporation, managed by Guardian Property Management, boasts a healthy reserve fund, recently covering major updates without requiring owner contributions. Located in a quiet, family-friendly neighbourhood, this home is within walking distance to public and Catholic schools, parks, restaurants, and shopping, with quick access to Highway 401 and public transit. No chattels or fixtures are rented. All owned. Utility costs are budget-friendly, averaging $55/month for hydro and $46/month for gas. Quick closing is available for convenience. This home had been professionally upgraded and offers lasting value in one of Bowmanville's most accessible locations! (id:60626)
RE/MAX Hallmark Chay Realty
Ph05 - 18 Graydon Hall Drive
Toronto, Ontario
Rarely Offered 2Bed/2Bath Contemporary Penthouse at Argento by Tridel Offering 725sqft of Thoughtfully Designed Living Space In Prestigious Parkwoods-Donalda Community. This Never Rented, Tridel-Built Corner Suite w. 10ft Ceilings Throughout, Floor-To-Ceiling North-West Facing Windows, Bathed in Natural Light And Breathtaking Unobstructed Views Of Glowing Sunsets. Open-Concept Living & Dining Area Flows Seamlessly Into A Sleek, Modern Kitchen w. Granite Countertops, Upgraded Energy Efficient Stainless Steel Appliances, & Premium Finishes. The Master Suite, Complete w. Luxurious Ensuite, Offers A Serene Escape while Your Private Balcony Beckons w. Tranquil Vistas of Parks, Trails & The Don River. Owned Parking Spot & Locker, Maintenance Fees incl Parking, Insurance & Internet. Indulge In Unparalleled Amenities incl Outdoor Terrace w. BBQ, State-Of-The-Art Fitness Studio, Vibrant Party Room, Theatre Room, Steam Room, Guest Suites & 24-Hour Concierge Service. Steps From World-Class Dining & Shopping, Fairview Mall & Shops On Don Mills, Effortless Access To York Mills & Don Mills Subway Station, TTC, And Major Highways Ensuring Urban Connectivity Meets Elevated Luxury. Embrace The Pinnacle Of Sophisticated Penthouse Living. (id:60626)
Century 21 Leading Edge Realty Inc.
2004 - 25 Broadway Avenue
Toronto, Ontario
Welcome to Suite 2004 at 25 Broadway Ave - a spacious 860 square foot, sun-filled 2-bedroom, 2-bathroom condo in the heart of Midtown Toronto. Located just steps from Yonge & Eglinton, this well-appointed unit offers the perfect blend of comfort, style, and urban convenience. Enjoy an open-concept layout with 9 ft ceilings, generous principal rooms, floor-to-ceiling windows, and beautiful east-facing views. The living and dining areas flow seamlessly to a private balcony, perfect for morning coffee or evening relaxation. The modern kitchen features granite countertops, stainless steel appliances, a large island, and ample cabinetry. The large primary bedroom includes a walk-in closet and luxurious bathroom (renovated in 2024). The second bedroom is spacious with great natural light - ideal for a child's room, guest bedroom, office, or family use. Additional highlights include laminate floors throughout, ensuite laundry, and excellent storage. An incredibly managed building that offers outstanding amenities: 24-hour concierge, fully equipped gym, spa, and saunas, billiard room, theatre room, party room, guest suite, free visitors parking and a stunning patio with BBQs and cabanas. Located in one of Toronto's most desirable neighbourhoods, you are just minutes from the subway, future LRT, top-rated schools, parks, restaurants, shopping, and everything Yonge & Eglinton has to offer. Ideal for professionals, couples, families, or investors alike. Don't miss your opportunity to own a move-in-ready suite in a prime location! (id:60626)
RE/MAX Imperial Realty Inc.
618 5233 Gilbert Road
Richmond, British Columbia
Welcome to One River Park Place by Intracorp! This 822 sf 2 Bed + Den, 2 Bath home features a 300 sf wrap-around patio w/stunning views-lush city/mountain vistas in spring/summer, peaceful riverviews in fall/winter. Den has openable window & fits single bed+more. Enjoy central A/C, sleek kitchen with European appliances, quartz counters & bright, open living space. Primary suite offers his & hers walk-ins & a luxurious ensuite; 2nd bedroom has cheater ensuite for added privacy. Amenities: concierge, gym, bball court, theater, piano, yoga & study rooms. Steps to shops, Oval, RGH, YVR & Vancouver. Parking by elevator lobby + full-size locker. (id:60626)
Sutton Centre Realty


