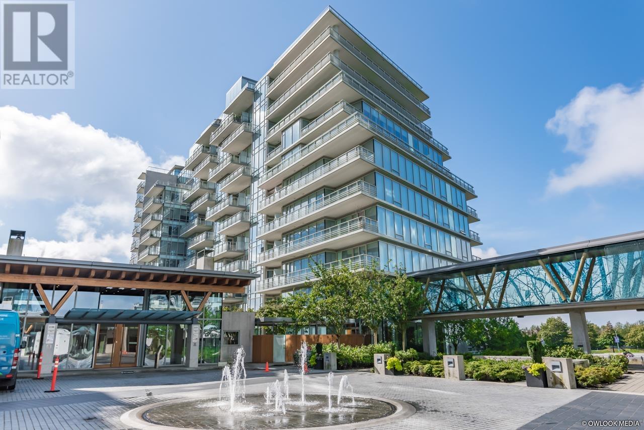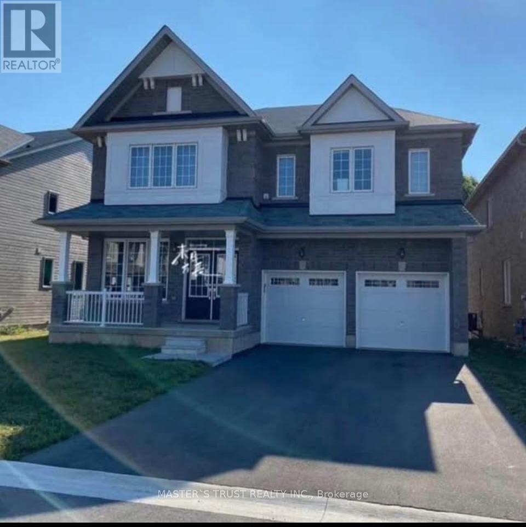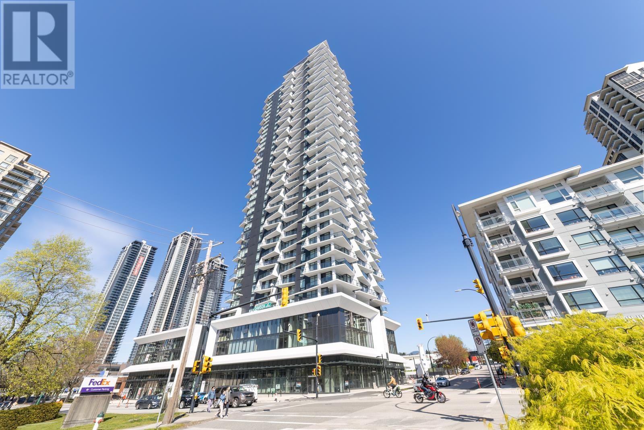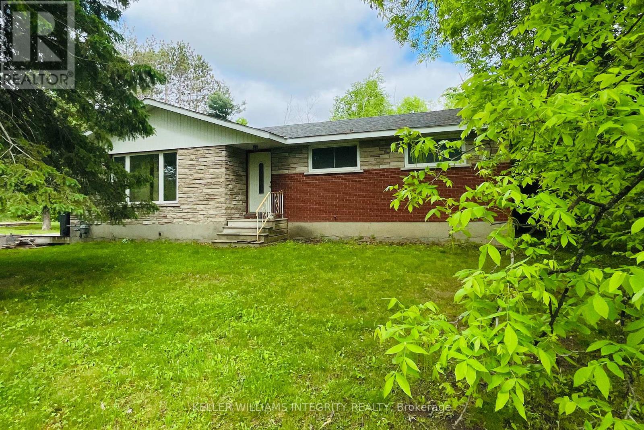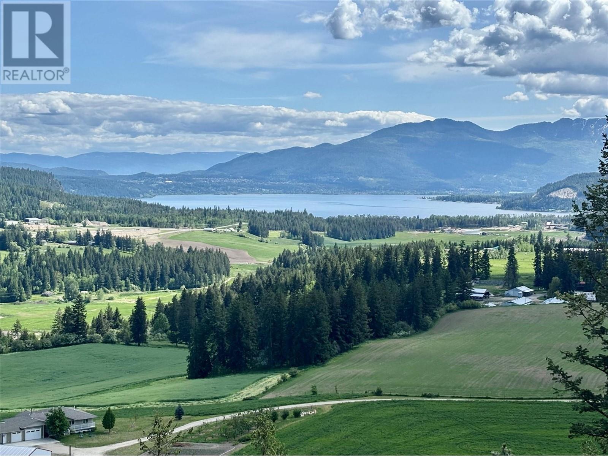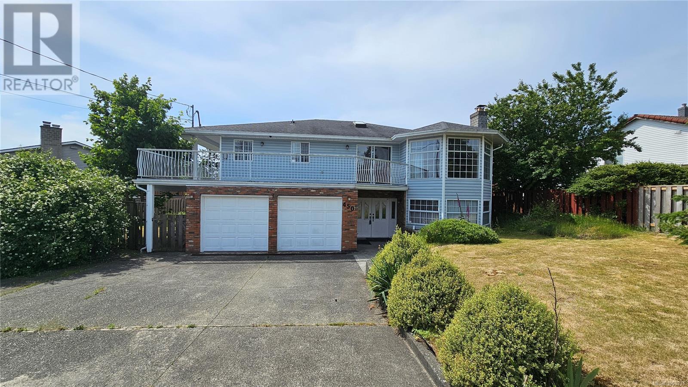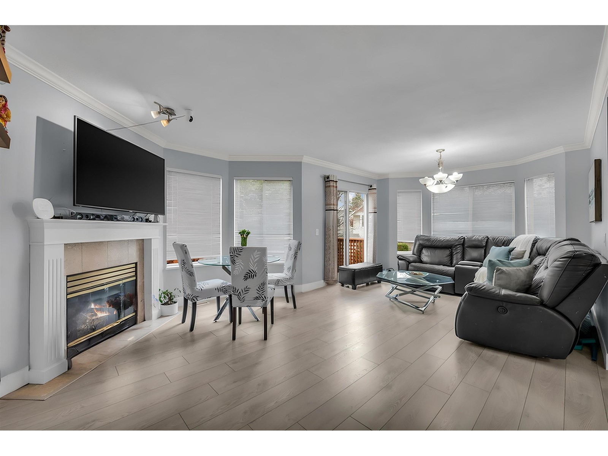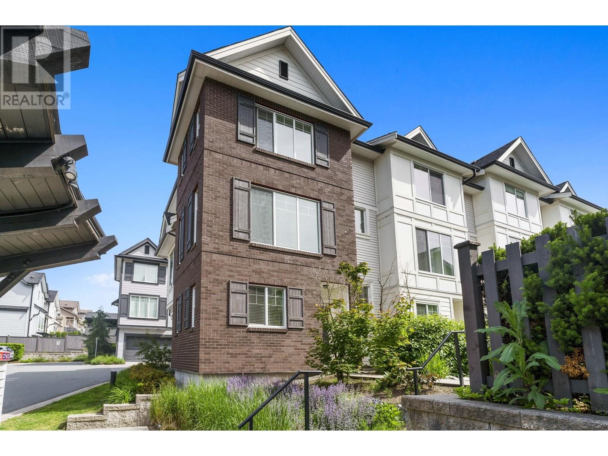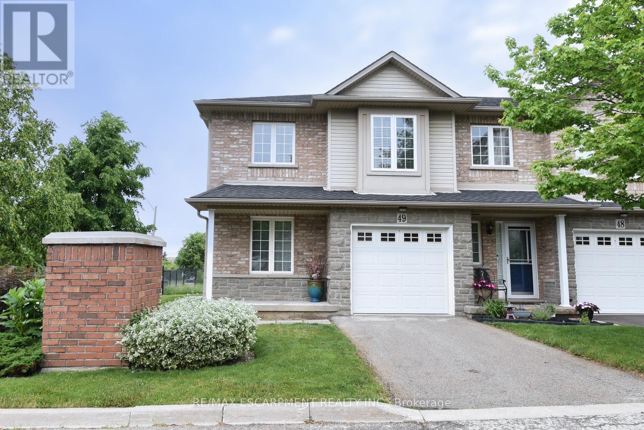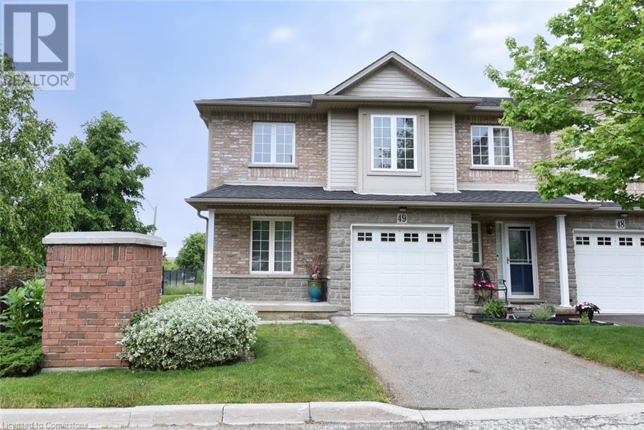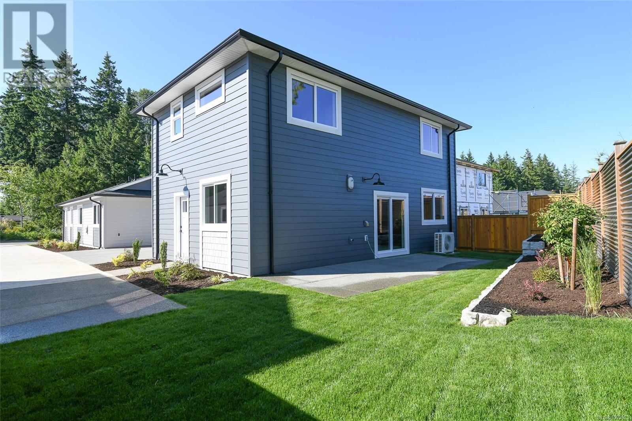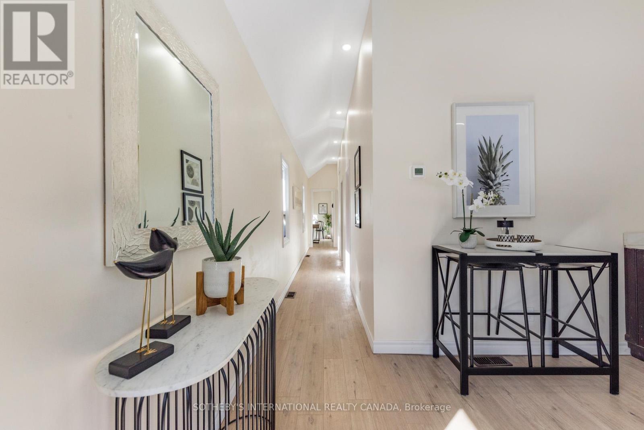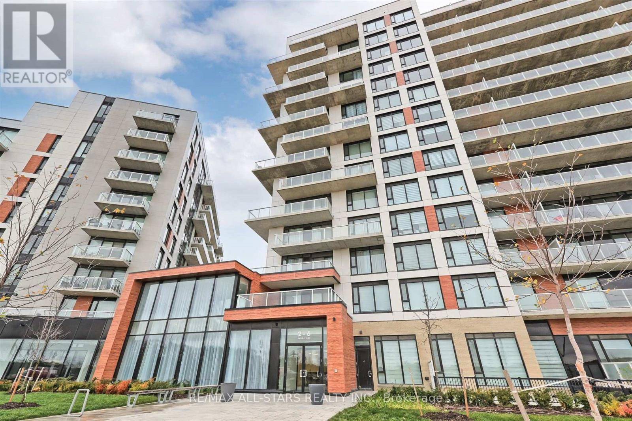309 5177 Brighouse Way
Richmond, British Columbia
Experience luxury and stunning sunsets in this 1-bedroom, 870 square ft unit at Richmond's premier waterfront residences-River Green. Enjoy breathtaking water and mountain views from the spacious balcony. The open-concept living area features an Italian Snaidero kitchen with high-end Miele and Subzero appliances. This home offers 10 ft ceilings, smart home technology, including intelligent lighting and temperature control, two parking spaces and XL locker. Resort-style amenities include a lap pool, sauna, steam room, whirlpool, gym, theatre, virtual golf, music room, study, pool table, and 24-hour concierge. Walking distance to the Oval, T&T, and restaurants. Move in and enjoy! Open house Aug 2 Sat 2-4pm (id:60626)
Pacific Evergreen Realty Ltd.
7672 Tupelo Crescent
Niagara Falls, Ontario
More Than Thousand sqft in Niagara Falls best communities!. Backing To Forest! Detached MORE THAN THREE THOUSAND SQFT(3,246 aqft)Home. 9' Ceiling On Main Flr, 4 Bdrms, 4Bthrms, Practical Floor Plan with two master bedroom. One Master Bdrm W/ Retreat Rm(3.35 X 3.35 Meters) , 5 Pc Ensuite Wr.And Huge Walk-In Closet. Kitchen W/ PlanningCentre. 2nd Floor Laundry Rm W/.Close To School, Few Minutes To Qew, Costco! MUST SEE!!! (id:60626)
Master's Trust Realty Inc.
2909 - 21 Iceboat Terrace
Toronto, Ontario
Experience elevated urban living in this breathtaking corner suite, offering iconic, unobstructed south-facing views of Lake Ontario and the Toronto skyline. Nestled within the highly coveted Concord City Place community, this sun-soaked 2-bedroom, 2-bathroom residence blends elegance, comfort, and contemporary design in one of downtown Toronto''s most vibrant waterfront neighborhoods. From the moment you enter, you're welcomed by expansive floor-to-ceiling windows that span the entire suite, immersing every corner in natural light and showcasing panoramic vistas of the CN Tower, the lake, and the citi''s glittering skyline. The thoughtfully designed open-concept layout seamlessly integrates the living, dining, and kitchen areas ideal for sophisticated entertaining or quiet evenings at home. The modern chefs kitchen is both functional and refined, featuring premium Miele appliances, sleek custom cabinetry, and an abundance of quartz countertop space perfect for culinary creativity and effortless hosting. The spacious primary bedroom boasts a generous closet and a private 4-piece ensuite. A versatile second bedroom offers flexibility ideal for guests, a home office, or personal retreat. This suite also includes one underground parking space and a dedicated storage locker for added convenience. Residents enjoy access to world-class amenities that rival luxury resorts: State-of-the-art fitness centre. Indoor pool, sauna, and hot tub. Elegant party lounge & games rooms. Landscaped outdoor terraces with BBQ areas24-hour concierge service and premium security Just steps from Toronto''s scenic waterfront, transit, shops, restaurants, and major city landmarks including the Rogers Centre, Scotiabank Arena, and The Well this is downtown living at its finest. Don''t miss this rare opportunity to own a remarkable suite in one of Toronto''s most dynamic and desirable communities. Schedule your private viewing today. (id:60626)
Harvey Kalles Real Estate Ltd.
1709 2181 Madison Avenue
Burnaby, British Columbia
Welcome to Akimbo by Imani Development - where modern design meets unbeatable convenience. This Southeast-facing 2-bedroom, 2-bathroom home offers 785 sq.ft. of thoughtfully designed living space, featuring 9´ over-height ceilings, floor-to-ceiling windows, and individually controlled air conditioning and heating for year-round comfort. The gourmet kitchen is outfitted with high-end appliances and sleek cabinetry, while the spa-inspired bathrooms add a touch of luxury to everyday living. Step outside to a generously sized 280 sq.ft. terrace-style balcony, perfect for soaking in the city views and enjoying outdoor moments. Amenities include 24-hour concierge, gym, guest suites, party room with open BBQ area, meeting room, and a rooftop terrace. 1 parking stall upgraded with EV charger (id:60626)
Sutton Group - 1st West Realty
6330 Rothbourne Road
Ottawa, Ontario
Great Income property with a Workshop-- contractors dream home! ! ! Escape to your own private oasis just off Carp Road, effortless commutes to Carp, Stittsville, and Highway 417, this charming bungalow, nestled on a sprawling 15,800+ sq ft lot with no rear neighbours, offers the perfect blend of peaceful living, investment income and your own Workshop. The main level welcomes you with open arms, boasting three generously sized bedrooms and a full bathroom. Picture yourself relaxing by the cozy fireplace in the spacious, sun-drenched living and dining area, oversize windows framing picturesque views. It's the epitome of comfortable, convenient living. Downstairs, you'll discover a completely legal, self-contained two-bedroom, one-bathroom suite with its own private entrance, a fantastic opportunity for rental income. The whole house is currently generating a healthy $4300 per month. Step outside to your private backyard oasis, a tranquil retreat for lazy summer afternoons and lively barbecues on the spacious deck. A handy utility shed keeps everything organized. The magnificent workshop/detached garage is a contractor's dream! With dimensions of 22 feet wide, 23.9 feet deep, and a soaring 14-foot ceiling, it's a space that practically hums with potential. A mezzanine adds extra storage, and an oversize 9.9 feet wide by 10 feet high door ensures easy access for even the largest projects.This is a lifestyle upgrade, a smart investment, and a playground for kids and pets all rolled into one! Picture yourself, relaxing in your backyard paradise, working on projects in your own workshop. It's your chance to embrace peaceful living and smart financial growth. Don't miss out!!! Upgrades: Roof (2015); Shop Roof (2019); Main level: Kitchen (2015), Bathroom (2015), 2 Larger windows (2016), Flooring (2015); Basement in-law suite (2019); New Septic (2014); New well pump (2021); Natural Gas Furnace and A/C (2021). (id:60626)
Royal LePage Integrity Realty
148 Baysprings Court Sw
Airdrie, Alberta
Welcome to this carefully custom built home located on a beautiful Cul-de-sac in one of Airdries sought after communities - Baysprings. This spacious home offer 5 large bedrooms, 3.5 well situated bathrooms, 3 generous living spaces, any family's dream kitchen and so many upgrades through out exceeding $100k. Starting with the full stucco exterior, the low maintenance landscaping and beautiful mature trees to create privacy. The interior is equipped with all the features to make the perfect comfort living lifestyle with central AC, a high efficiency furnace, ceiling fans, large bedrooms, large closets, two fireplaces, a side entry to the basement, and big beautiful windows to let in all the natural light! Book your private tour today with your favourite realtor! (id:60626)
Manor Real Estate Ltd.
1611 Tappen Notch Hill Road
Tappen, British Columbia
WOW FACTOR! ~ PANORAMIC VIEWS! ~ HOME ON 9.64 PRIVATE ACRES! First time on the market & quick possession available! A rare opportunity to live in Crowchild Estates. Enjoy commanding bird's-eye views overlooking local farms, mountains, Shuswap Lake & the lights of Salmon Arm by night. Spacious 1996 well built house with a full walk-out basement. All your amenities are on the 1890 sq.ft. main floor including: 3 bedrooms, 3 full bathrooms, kitchen, living room, family room (with cozy wood-burning f/p), formal dining area, eating nook (with great view!), mudroom, laundry, full length covered view deck plus a generous sized 25' x 22' attached garage. Full basement is mostly undeveloped & awaiting for finishing ideas, has wood burning stove, one bedroom & roughed in plumbing. Excellent in-law suite potential. Property has many trees in place to retain that special secluded mountain top feel but there's also open land suitable for gardening or to build a dream shop. Seller states lots of water, well log shows flow of 50 gpm! Viewings for qualified Buyers are BY APPOINTMENT ONLY. Please engage your own personal REALTOR & ask they contact me on your behalf to make the necessary arrangements. DO NOT DRIVE UP PRIVATE SHARED ACCESS ROAD WITHOUT APPOINTMENT. Thank you for your cooperation! (id:60626)
Homelife Salmon Arm Realty.com
2805 - 45 Kingsbridge Garden Circle
Mississauga, Ontario
Immaculate 1477 sq ft. rare-to-find corner unit with 2 underground parking in the prestigious Park Mansion building! Amazing panoramic views. Laminate flooring in L/R DR. Top-of-the-line amenitiesrooftop party room, gym, pool, sauna, racquet court, 24-hour security, guest suites, car wash, tennis courts, etc. Close to Hwy 403, Square One, Public transit, restaurant, Etc. (id:60626)
Ipro Realty Ltd.
3102 - 12 Gandhi Lane
Markham, Ontario
Welcome To Pavilia Towers By Times Group, A Brand New Condominium Building With A Prime Location Along Highway 7 In Thornhill Between Leslie And Bayview. This Luxurious Building Is The Newest Addition To The Thornhill And Markham Skyline. Spacious And Efficient Two- Bedroom. Luxury Features: Prime Location Along Highway 7 With Viva Transit At Your Doorstep And Easy Access To Langstaff Go Station And Richmond Hill Centre Bus Station. Shopping: Walmart, Canadian Tire, Loblaws, Best Buy, Petsmart, Home Depot And Many More. Restaurants: Some Of York Region's Best Restaurants Are Within Walking Distance Including Popular Commercial Plaza's Like Golden Plaza, Jubilee Square, Commerce Gate And Times Square. Only 3 Minutes To Hwy 407 And 5Minutes To Hwy 404 , This Unit Is Professionally Managed By T2 Condo Rentals. (id:60626)
Union Capital Realty
1140 Sailfin Heath
Rural Rocky View County, Alberta
Welcome to 1140 in Harmony Heath—the ideal home for your family to grow, thrive, and create lifelong memories. Designed with every family member in mind, this home offers a blend of comfort, style, and convenience that’s hard to beat. This interior home includes a fully developed basement, a double attached garage, and a walk-through mudroom featuring handy pantry shelving and lockers. The expansive 33' driveway ensures plenty of room for your vehicles. Step outside to a 16’x8’ covered deck and a large, sodded backyard enclosed by a privacy fence, seamlessly blending into developer-installed wrought iron fencing along the greenspace. Inside, the kitchen is a chef’s dream with full-height dual-tone cabinets in dark grey and an oak finish, complete with Samsung appliances and a gas line. The adjacent, spacious living room is perfect for family gatherings. The basement, with 9' ceilings, has plenty of space for a TV lounge and room for air hockey or a ping pong table. The upper-level primary suite is your peaceful sanctuary with beautiful green space views, a freestanding bathtub, and a luxurious 10mm glass shower. Laundry days are more manageable with an upgraded laundry package: quartz counter, + upper cabinet with hanging rod above the side-by-side machines to tackle those everyday chores. Living in Harmony Heath means benefiting from top-rated schools with convenient bus pick-up and a community filled with activities: an adventure park, skate park, climbing wall, and over 27 km of paved pathways. Plus, enjoy water activities at both lakes and an off-leash dog park. Please visit us at our showhome at 1002 Harmony Parade to tour a similar home today and choose a community that supports the balance you’ve always dreamed of, welcome to your next adventure. 45 Minutes East of Canmore and 15 Minutes west of Calgary. Possession upon completion, October 2025, May 2026. Please inquire today regarding all available promotions from the builder. (id:60626)
Grassroots Realty Group
53 White Tail Path
Central Elgin, Ontario
Located in the Eagle Ridge development on the outskirts of St.Thomas is this Doug Tarry built IVYSTONE model. Currently under construction (Completion Date: September 17, 2025), this 2 Storey Home is rated both EnergyStar & Net Zero Ready, offering 2,297 square feet of premium, energy efficient, living space. Enter through your welcoming front porch into your spacious foyer and see for yourself how this beautiful home was designed with family in mind. The open-concept main floor features a gourmet kitchen (with quartz counters), a large island, and a walk-in pantry, ideal for hosting large gatherings. The great room provides a natural flow to the adjacent dining room, along with a den, a spacious mudroom, & powder room. Additionally, there's an insulated garage with a convenient storage bay. On the second level, you will find a sitting area perfect for reading or homework, a double-door entry into the large primary bedroom with a generous walk-in closet, and a 4pc ensuite that includes a beautiful tile shower and double vanity. Furthermore, there are two more bedrooms, a 4pc main bathroom, and a convenient laundry room. The unfinished lower level awaits your finishing touches that suits your own personal design while still having plenty of storage space. Doug Tarry is making it easier to own your first home. Reach out for more information on the First Time Home Buyer Promotion! Welcome Home! (id:60626)
Royal LePage Triland Realty
450 Cormorant Rd
Campbell River, British Columbia
?? Spacious & Versatile Home in Prime Merecroft, Campbell River | Over 3,000 Sq Ft Welcome to this solid and spacious multi-generational home in the heart of Campbell River’s Merecroft area! With over 3,000 sq ft, a generous basement suite, and a large yard perfect for gardening, this property offers incredible flexibility and opportunity. Whether you’re looking for a mortgage helper, investment property, or space for extended family, this home delivers. ?? Key Features: • 3,000+ sq ft of living space with multiple living areas • Basement suite with separate access—ideal for income or in-laws • Large yard for gardening, pets, or kids to play • Recent plumbing upgrade—no more Poly-B! • New hot water tank installed • Room to build equity with some cosmetic updates • Walkable location—no car needed! ?? Just a short walk to the Sportsplex, ice rink, pool, schools, parks, groceries, and restaurants—everything Campbell River has to offer is at your doorstep. This home is move-in ready with solid bones and major upgrades already done. A rare opportunity to create value in a great Campbell’s River neighborhood (id:60626)
Exp Realty (Na)
42 7875 122 Street
Surrey, British Columbia
Don't wait! This 4 BEDROOM, 3 BATHROOM, ~2,000 sq.ft CORNER UNIT in a SECURED GATED COMMUNITY. Partially UPDATED in 2021, featuring SPACIOUS MAIN w/ large LVGRM, DINRM, Kitchen & FAM ROOM! UPSTAIRS offers 3 BDRMS - MBRM w/ WIC & 3-pce ENSUITE+2 other BDRMS. The LOWER FLOOR is home to LARGE 4th BDRM w/ half bath offering SEPARATE ENTRANCE to the BACKYARD (Could convert to FULL BATH/MORTGAGE HELPER). OUTDOOR COVERED DECK perfect for summer & NEW ROOF! Located in desirable West Newton, central to SCOTT ROAD, Princess Margaret Sec, SIKH Academy, Westerman Elem, Superstore, Canadian Tire, restaurants, shopping, Save-On-Foods, Library, medical clinics, coffee shops, parks & direct access to major transport routes NORDEL Way & Fraser HWY. (id:60626)
Exp Realty Of Canada Inc.
9 11272 240th Street
Maple Ridge, British Columbia
WILLOW symbolizes Intuition, Healing, Emotional Balance & OAK symbolizes Strength, Endurance, Protection. This TH is 5 years young & designed for those who prioritize Well-Being w/o sacrificing Style & Comfort. Spanning nearly 1500sf across 3 levels this END UNIT features 3 spacious bed + 2.5 bath designed like spa retreats promoting Relaxation & Rejuvenation. Abundance of BIG, BRIGHT WINDOWS on 3 sides ensures constant Flow of FRESH AIR & LIGHT, vital for healthy living. Meticulously maintained by the Original Owner this home Feels Like New = SHOWROOM CONDITION. Practical benefits incl. Double Garage w. separate side x side doors + proximity to nature, schools, shopping, transit. LOW STRATA FEES ($0.17 per sf). No GST / Yes to Warranty. BEST PRICE per SF for newer TH in Maple Ridge! (id:60626)
Royal LePage Little Oak Realty
49 - 7 Southside Place
Hamilton, Ontario
Nestled in the highly sought after Mountview community. This 3bed 3 bath home has been lovingly cared for by its original owner, offering pride of ownership throughout its 1720 ft. of well designed living space. The main floor is warm and inviting, featuring Rich, hardwood floors, elegant crown, molding, and an abundance of natural light. Enjoy entertaining in the separate dining room and take advantage of the walkout to the rear deck, perfect for summer bbqs, with a gas hook up and no rear neighbours for added privacy. Upstairs, youll find 3 spacious bedrooms, including a primary retreat with a large walk-in closet and luxurious ensuite with a relaxing soaker tub. The home also offers a convenient, main floor powder room, and an unfinished basement with a bathroom rough in that awaits your personal finishing touches. With plenty of closet and storage space throughout, this home is as practical as it is beautiful. Located just minutes from the Meadowlands shopping centre, hiking trails and with quick access to the 403 and the linc. (id:60626)
RE/MAX Escarpment Realty Inc.
7 Southside Place Unit# 49
Hamilton, Ontario
Nestled in the highly sought after Mountview community. This 3bed 3 bath home has been lovingly cared for by its original owner, offering pride of ownership throughout its 1720 ft.² of well designed living space. The main floor is warm and inviting, featuring Rich, hardwood floors, elegant crown, molding, and an abundance of natural light. Enjoy entertaining in the separate dining room and take advantage of the walkout to the rear deck, perfect for summer bbq’s, with a gas hook up and no rear neighbours for added privacy. Upstairs, you’ll find 3 spacious bedrooms, including a primary retreat with a large walk-in closet and luxurious ensuite with a relaxing soaker tub. The home also offers a convenient, main floor powder room, and an unfinished basement with a bathroom rough in that awaits your personal finishing touches. With plenty of closet and storage space throughout, this home is as practical as it is beautiful. Located just minutes from the Meadowlands shopping centre, hiking trails and with quick access to the 403 and the linc , this is a rare opportunity to own in a quiet, family friendly area with everything you need close by. Don’t miss your chance to make this lovingly, maintained home your own! (id:60626)
RE/MAX Escarpment Realty Inc.
B 2315 Mcdonald Rd
Comox, British Columbia
Modern & Energy-Efficient New Half Duplex – Prime Location! Discover this newly built 4-bedroom, 2.5 -bathroom half duplex, designed for comfort, efficiency, and modern living. Featuring an open-concept layout, this home boasts a bright and spacious living area that flows seamlessly into a contemporary kitchen—perfect for entertaining or everyday living. Heat pump with A/C and natural gas furnace w/HVAC helps reduce utility costs while keeping you comfortable year-round. Quiet enjoyment of your space as the shared wall is between the garages. Step outside to enjoy the large patio, gas BBQ hookup and fenced rear yard, complete with an irrigation system to keep your outdoor space lush and green with ease. Convenience is key with an attached parking garage, plus 2 driveway spaces. Located close to shopping, amenities & scenic walking trails. This home offers the perfect blend of tranquility and accessibility. Purchase price plus GST. Appliances and closet organizers included. Possession possible as early as July 2025 (id:60626)
RE/MAX Ocean Pacific Realty (Cx)
70 Dunraven Drive
Toronto, Ontario
This newly renovated bungalow in Torontos vibrant Keelesdale neighbourhood offers modern livingwith great investment potential. Featuring a separate entrance to a fully finished basementapartment, perfect for rental income or extended family, this home is designed for comfort andconvenience. The main floor boasts a sleek, updated kitchen, new flooring, and stylish finishesthroughout with two decks. Ideally located near transit, its a short commute to shopping, parks,schools, and local amenities. With spacious living areas, plenty of natural light, and a privatebackyard, this property is an excellent opportunity in a desirable and growing community. (id:60626)
Sotheby's International Realty Canada
14195 Westbe Road
Prince George, British Columbia
Welcome to this beautiful country escape on 7 acres. This family home sits atop a hill providing plenty of privacy and boasting incredible views. There is a 24’ x 36’ detached garage, plenty of outdoor parking, and a NEW LAGOON. The fenced yard contains a garden area, a garden shed, and a playhouse. The property has incredible views from the south facing sundeck, and the covered patio provides the perfect escape from the summer heat. There are 4 spacious bedrooms and 3 bathrooms. Off the kitchen is a conveniently located mudroom, and the dining room leads onto a generous sized sundeck perfect for entertaining. The primary bedroom is given added charm with a window nook and sloped ceilings, and the luxury of a 4-piece ensuite. The basement features a large family and extra storage room. (id:60626)
Royal LePage Aspire Realty
124 - 2 David Eyer Road
Richmond Hill, Ontario
Welcome to Suite 124, a bright and beautifully appointed 2-bedroom, 2-bathroom condo offering 908 sq. ft. of thoughtfully designed living space all on the ground floor with exceptional accessibility and convenience.This rare unit features an oversized private patio, perfect for relaxing, gardening, or entertaining outdoors. Ideally situated near the buildings main entrance, its an excellent choice for seniors, those with mobility needs, or anyone who values easy access. The included premium parking spot in the garage is just a short, level walk to the suite, adding to the units unique appeal. Inside, the home is filled with natural light from generous windows and boasts newly installed custom window coverings throughout. The open-concept layout seamlessly connects the living, dining, and kitchen areas, while the two spacious bedrooms are ideally positioned for privacy .Enjoy direct access to a suite of luxury amenities just steps from your door including a concierge, party room, gym, yoga studio, theatre room, hobby/craft room, and ample visitor parking for your guests. Located in a sought-after Richmond Hill community, 6 David Eyer Rd offers a tranquil lifestyle with all the convenience of urban living. Suite 124 is perfect for downsizers, first-time buyers, or investors seeking a modern, low-maintenance home with outstanding walkability and a strong sense of community. Do not miss this rare ground-floor opportunity book your private showing today! (id:60626)
RE/MAX All-Stars Realty Inc.
10105 Prairie Valley Road
Summerland, British Columbia
STUNNING 3 bed 3 bath family home in a CENTRAL location near schools, parks, and town amenities is waiting for you! Home boasts an OPEN CONCEPT design complete with soft close cabinets, QUARTZ counter tops, spacious primary bedroom with 5 piece en-suite on the main floor. Top it off with a 2nd bedroom and 3 piece bath. NEW exterior door off living room leads to private covered patio with BBQ area. Downstairs enjoy a generous REC room, 3 piece bathroom with NEWISH sauna 3rd bedroom and additional storage. With a FULLY FENCED yard, raised veggie garden beds, irrigated, attached garage, separate motor cycle garage and parking for SIX cars! This property offers both comfort and style! Upgraded features include updated irrigation system (March 2025),complete PROFESSIONAL paint job through whole home, new WINDOWS, extra INSULATION , natural gas furnace, CENTRAL A/C, ON-DEMAND hot water, security system and all NEWer appliances. This home MUST BE SEEN to be fully appreciated. Contingent to sellers purchase going firm. (id:60626)
Skaha Realty Group Inc.
2410 - 5500 Yonge Street
Toronto, Ontario
Prime Location Near Yonge and Finch! Stunning 2 bedroom, 2 Bathroom Corner Unit In The Heart of North York With 950 SQ FT of Living Space! Steps tp Finch Subway Station And Many Retail Stores. The Oversized Wrap Around Terrace Is Included, Bright and Spacious Dining Area. One Parking And One Locker Included. (id:60626)
RE/MAX Realtron Yc Realty
2742 Golf Course Drive
Blind Bay, British Columbia
2742 Golf Course Drive. Looking for a well-built custom home on the golf course? Then look no further as this 2006 Custom built home situated along Golf Course drive in Blind Bay sits on .24 acres and has a great feeling from the moment you walk in the door. With 2,038 on the main and 3 beds and 2.5 baths on the Main floor plus Laundry. Downstairs has additional fantastic features including a games room a 4th bedroom rough in for a 4th bathroom as well. Plus, an additional partially finished space which is approx. 14 wide by 43 foot long and perfect for your hobby, gym, home theatre or endless amounts of storage. **This space is not currently counted in the total finished square footage of the home. Lots of parking and minimal yard to worry about but still enjoy the beautiful views of lush green lawn and private back patio area. In floor heating and a natural gas fireplace upstairs keeps this home toasty warm in the winter. The Great double size garage also has baseboard heat. Many of the appliances are within 5 years old approx. And the Asphalt roof has a 50-year shingle. This home is on Shuswap Lake Estates water and sewer. Beautiful Hard wood floors and Custom Wood cabinetry. Lots of great features and privacy to appreciate in this home and lots of room for when the family comes to visit. Don't delay book your showing today. Check out 3D walkthrough on Matterport. All measurements taken by Matterport. (id:60626)
Fair Realty (Sorrento)
7802 Park Lane
Rural Grande Prairie No. 1, Alberta
This fully developed bungalow is simply stunning and impressive. Walking inside, you will be amazed by huge open concept Brazilian hardwood floor, vaulted ceiling, wood burning fireplace, gorgeous kitchen equipped with gas stove, built in oven, microwave and double fridge. The kitchen is heated floor that will provide you the warmth. Main floor offers to large office and formal dining room for family and friend gathering. The massive primary bedroom provides the perfect relaxation with en-suite spa, heated floor bathroom and access to the walkout deck. Huge walk in closet is another bonus having Center Island with lots of shelves and storages. Second bedroom on the main floor is perfect for your kids and guests overnight stay. Laundry room, central vacuumed, 2 separate furnaces (1 for top & 1 or down), air conditioning for summer, heated triple garage for winter will complete your needs through the year long. Two bedrooms down , one massive it can accommodate two queen beds, granite counter top, marble sink, heated floor bathroom. Entertainment/ media room for weekends fun, wet bar, built in wine rack and dishwasher to go with it. Generous walk-out to backyard. Lovely fenced half acre backyard, large deck patio, water feature with rock bed and fish pond. The lost is perfectly treed and provides privacy. This house is stunning top to bottom has everything you need and is a must see. Call your agent for a private viewing. (id:60626)
Cir Realty

