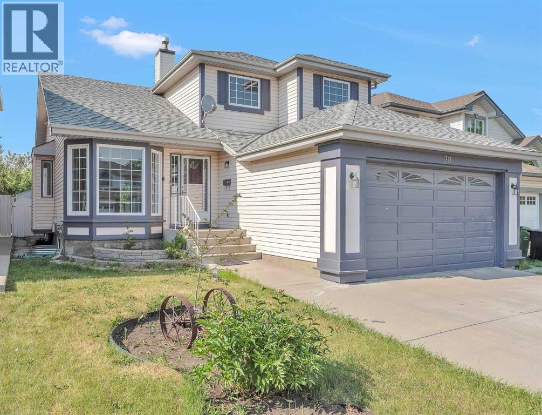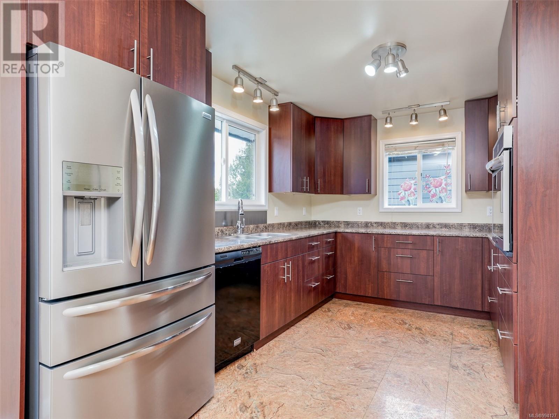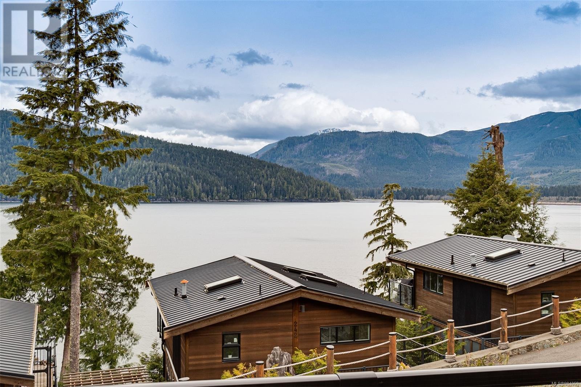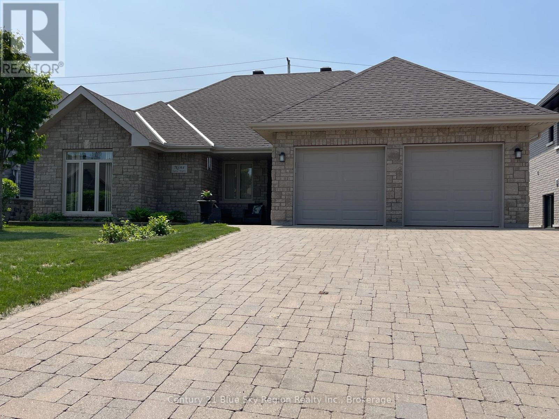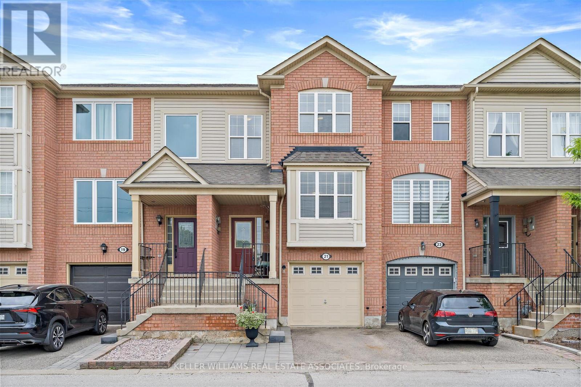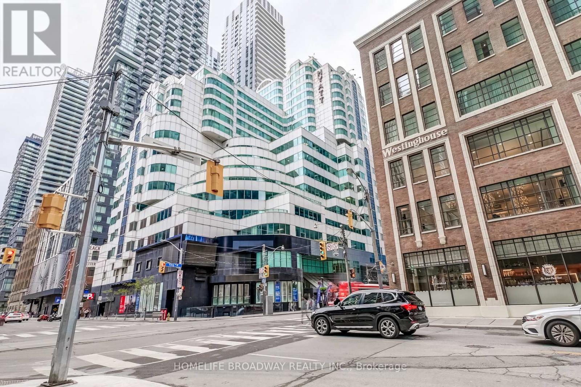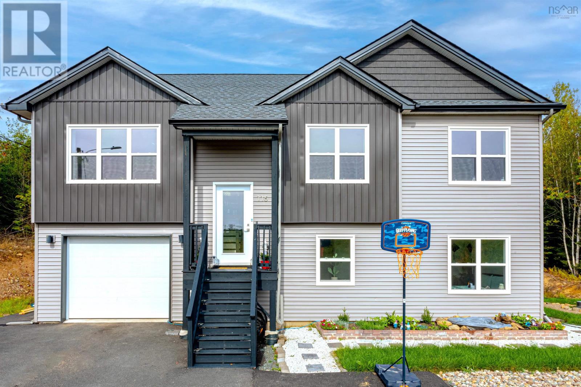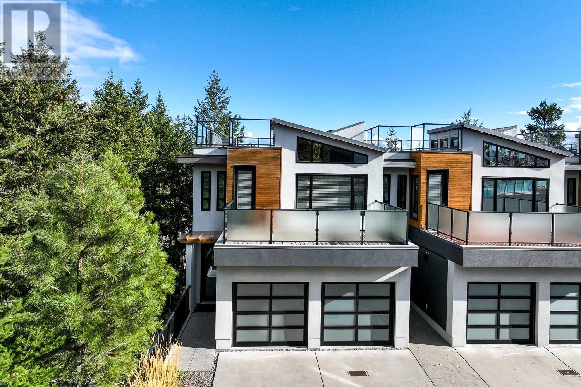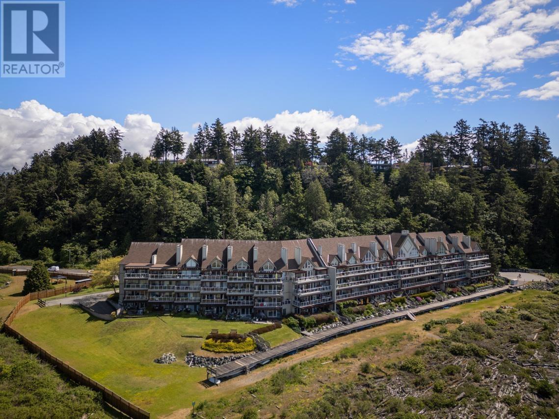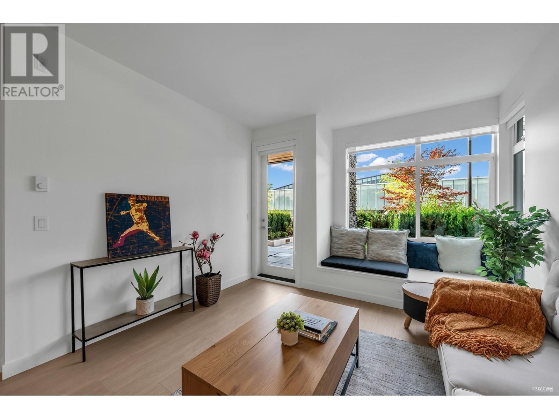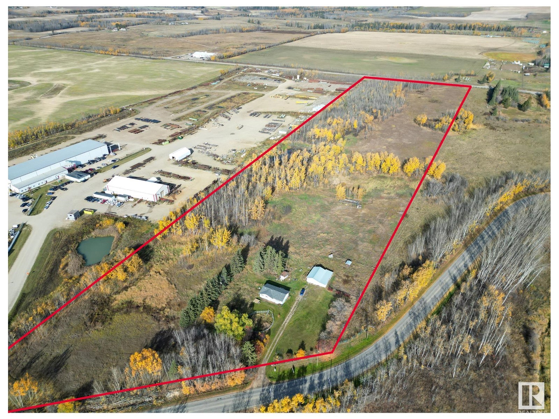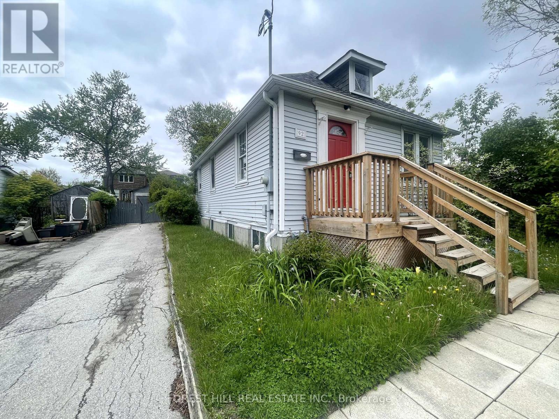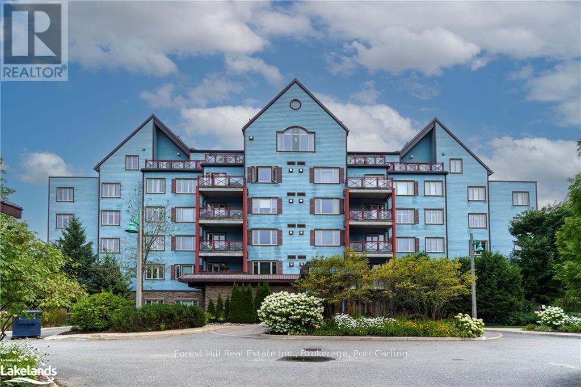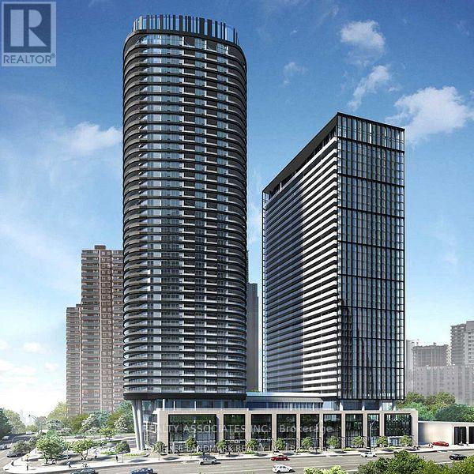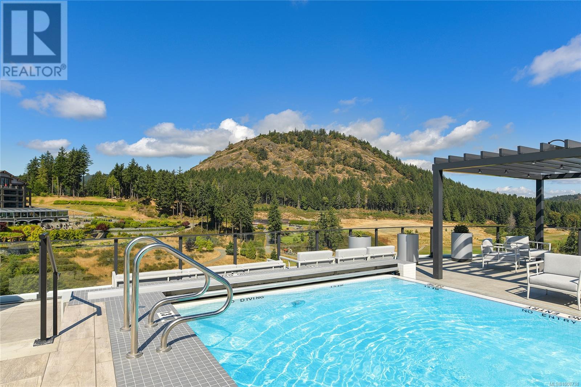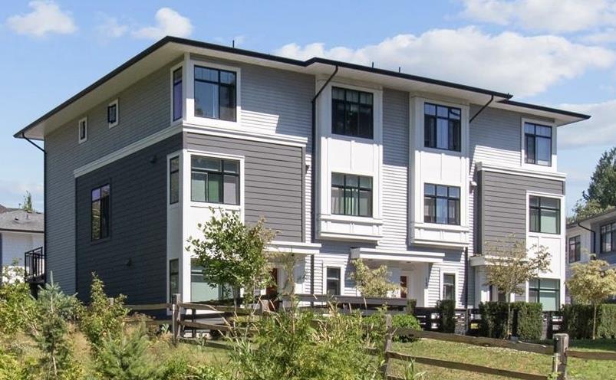610 - 438 Richmond Street W
Toronto, Ontario
Great value at less than $950/square foot! This corner suite at sought-after The Morgan is bright and airy with a contemporary aesthetic. 865sf split floor plan, nicely appointed with many upgrades by the current owners. Walk into the foyer with an alcove for coats and shoes, as well as a storage closet. There is a separate laundry closet with a stackable Samsung washer and dryer and built-in shelving. The second bedroom is tucked away and could be used as a home office, and there is a four piece ensuite washroom across the hall. The modern kitchen has stainless steel Frigidaire/LG/Fisher & Paykel appliances, and a pass through to the dining room that could be a breakfast bar. The spacious living room has wall to wall corner windows that let in lots of natural light. The primary retreat is spacious, with a dressing area with double closets, as well as a four piece ensuite washroom. One parking spot and one locker are included in this offering. Great building amenities; fitness room, sauna, theatre, 24-hour concierge, rooftop terrace with barbeques. Phenomenal location in the entertainment district, close to everything; The Well, Art Gallery of Ontario, Grange Park, many shops and restaurants along trendy Queen Street West. *100 Walk Score!* (id:60626)
Royal LePage/j & D Division
30 Hidden Circle Nw
Calgary, Alberta
Welcome to 30 Hidden Circle NW located just 4 houses down from a scenic walking path that leads you to a serene pond. This beautifully updated home offers modern style, functionality, and space for the whole family – plus income potential! Step into the bright and airy main level featuring vaulted ceilings in the living and formal dining rooms, a striking feature wall, and elegant upgraded light fixtures. Your family room features a gas fireplace with tile surround and beautiful buiLt-in bookcases. The spacious kitchen boasts a corner pantry, center island with brand-new quartz countertops, and easy access to a large deck and expansive backyard – ideal for entertaining. Upstairs, unwind in your private primary retreat complete with a generous walk-in closet and a stylish 3-piece ensuite. Two additional well-sized bedrooms and a 4-piece main bathroom complete the upper level. The fully developed basement with legal suite offers even more versatility with its separate entrance, 2 bedrooms, 2 full bathrooms, in-suite stacked laundry, and a modern open-concept kitchen, dining, and living area. Perfect for extended family or rental income! Additional upgrades include luxury vinyl plank flooring throughout, insulated floor/ceiling for enhanced soundproofing between suites, brand-new egress windows, and new roof, fascias, and gutters. All bathrooms are fully renovated with contemporary finishes. Hidden Valley is an established neighborhood featuring Saint Elizabeth Seton K-9 (Catholic School) as well as Hidden Valley school K-4 (Public English & Early French Immersion). 5 minutes from all the Creekside amenities and restaurants such as SPLITSVILLE and GoodLife Fitness. Quick access to all your main roads such as Country Hills Blvd, Beddington Trail, 14 ST, Stoney & Deerfoot Trails. This move-in ready home is a rare find – don’t miss out! SEE 3D TOUR! (id:60626)
Cir Realty
225 Wendy's Lane
Wellington North, Ontario
This beautifully maintained raised bungalow with a fully self-contained lower-level apartment offers the perfect blend of comfort, flexibility, and thoughtful designideal for multi-generational living or generating rental income. Built in 2004 by award-winning Schwindt & Sons, this home showcases exceptional craftsmanship and genuine pride of ownership throughout.The bright, open-concept main level showcases two generously sized bedrooms, a spacious front foyer, and a warm, inviting family room with a walkout to the outdoor spaceperfect for everyday living and effortless entertaining. You'll also appreciate the convenience of main floor laundry, along with the added comfort of in-floor heating in the family room.The fully permitted lower-level apartment includes a private entrance, oversized windows for plenty of natural light, in-floor heating for year-round comfort, a full kitchen and bath, and a brand new stackable washer and dryer (2024). Whether you're hosting extended family, welcoming guests, or creating rental income, this space is ready to serve a variety of needs.Recent Upgrades Include:In-floor heating (lower level apartment & family room)New boiler (2023)Roof replacement (2019)Water softener (2025)Hookup for electric fireplace in family roomNew stackable washer/dryer in lower-level apartment (2024)Tucked into the peaceful, family-friendly community of Mount Forest, this home is just under an hour from Orangeville, Guelph, and Waterloooffering small-town charm with easy access to big-city amenities. Whether you're downsizing, investing, or planning for family flexibility, this home is ready to grow with you. (id:60626)
RE/MAX Icon Realty
6989 Grant Rd W
Sooke, British Columbia
Location, Location, Location central to Sooke town core, buses and close to all amenities this home has been fully renovated on the main and move-in ready looking for its new family. First time Home Buyers, Extended families and Investors look no further this property has it all! Roof 10 years young, windows and doors have been replaced, new insulation, new kitchen and appliances, new bath and front porch and deck! Welcome home the main has a open concept Living, Dining and Kitchen with loads of space and the dining opens onto a huge deck. Cozy wood stove lots of room for the big screen and spending time with family and friends, Primary bedroom with en-suite and second bedroom and main bath complete this level. There is so much more lower in-law has two bedrooms, wide open Livingroom, Kitchen, mudroom off a great patio for outside living and 4 piece bath. Tons of parking, room for RV, Boat or work truck! Possession is available immediately main is vacant and lower tenants are family. (id:60626)
Pemberton Holmes - Sooke
245 6596 Baird Rd
Port Renfrew, British Columbia
Spacious three bedroom two full bathroom home at Wild Coast Cottages in beautiful Port Renfrew! Enjoy panoramic Pacific Ocean views from the large sundeck and relax to magical sunsets after a day exploring the world class outdoor tourism including the West Coast Trail, Botanical Beach, old growth forests, legendary fishing, numerous beaches and endless trails! Two levels of living space and plenty room for larger groups make this an ideal vacation destination with significant short term rental upside. The unit has been successfully rented out part time on VRBO with the owners also enjoying and caring for the unit. Short term rentals are permitted in Port Renfrew and the unit has tourist zoning for peace of mind. Durable 2014 built west coast construction and the unit features coveted private driveway parking for multiple vehicles and convenient covered porch with storage for your nature outings. Open concept design with skylights and vaulted ceilings, well appointed kitchen with granite countertops and stainless steel appliances, storage room and mini-bar/coffee area with fridge and sink. Relax and unwind, this is West Coast living at its finest! (id:60626)
Sutton Group West Coast Realty
115 19551 66 Avenue
Surrey, British Columbia
Discover this beautifully updated townhouse in Manhattan Skye, one of Clayton's most desirable location. Featuring a newly remodelled kitchen with custom hutch and island, plus brand-new appliances. Enjoy stylish new light fixtures and a custom-built entertainment centre, perfect for entertaining or cozy nights in. Step outside to a custom deck overlooking a big green space with direct access! Practical upgrades include new closets, added garage storage, and a new hot water tank. Located in prime area near shopping, dining, schools, and future skytrain. This home offers both comfort and convenience. Don't miss out! (id:60626)
Team 3000 Realty Ltd.
9 Zephyr Heights
North Bay, Ontario
Welcome to 9 Zephyr Heights, a beautifully built 3-bedroom, 2-bathroom slab-on-grade bungalow, crafted in 2017 by the reputable Ferreira Builders. Nestled in one of the area's most prestigious and sought-after neighbourhoods, this home offers quality craftsmanship, stylish finishes, and low-maintenance, one-level living. Step inside to discover an inviting open-concept layout featuring a spacious living area filled with natural light perfect for both relaxing and entertaining. The well-appointed kitchen includes ample cabinetry, modern appliances, and a large island ideal for meal prep or casual dining. The home features three generously sized bedrooms, including a primary suite with its own private ensuite bathroom. Comfort is a priority, with AC, and both gas forced air heating and in-floor radiant heat, providing efficient warmth throughout the seasons. Interlocking driveway leads to the spacious double car garage which adds convenience and valuable storage space, making everyday life more functional. Outside, enjoy the beautiful manicured lawns, gardens and a fully fenced in back yard to personalize or simply unwind in peace, all within a quiet, upscale community known for its pride of ownership atmosphere. Whether you're downsizing, buying your first home, or seeking the ease of one-floor living in a prime location, this quality-built bungalow is move-in ready and waiting for you. (id:60626)
Century 21 Blue Sky Region Realty Inc.
21 Seed House Lane
Halton Hills, Ontario
Comfortable, practical, and just the right size for your next step, this well-maintained freehold townhome in the heart of Georgetown offers 3 bedrooms, 3 bathrooms, and 2 parking spots. Step inside to a split-level entryway that leads either to the finished basement or up to the main living area. The main floor features luxury vinyl and hardwood flooring, a spacious living room with a large front-facing window, and a convenient 2-piece bathroom. Toward the back, a bright open-concept dining and breakfast area overlooks the backyard, while the well-equipped kitchen includes stainless steel appliances such as a gas stove, ceramic backsplash, and double sink. Upstairs, the primary bedroom boasts a walk-in closet and private 3-piece ensuite, with two additional bedrooms featuring double closets, ceiling fans, and views of the backyard. A 4-piece main bathroom completes the upper level. The finished basement offers a rec room with walkout access to a fully fenced, landscaped yard, a double closet, and extra storage tucked neatly under the stairs. For added convenience, the home includes a garage with interior access leading directly to the laundry room, which features a sink and direct access to the yard. Low POTL fees cover snow and garbage removal, making this an ideal choice for first-time buyers or downsizers seeking a low-maintenance lifestyle. Located in a quiet, family-friendly complex with visitor parking and easy access to local amenities, this home is just minutes from the Georgetown GO Station, schools, shops, parks, and more. This property awaits you to make it your home. (id:60626)
Royal LePage Real Estate Associates
1601 699 Whiting Way
Coquitlam, British Columbia
Modern 2-bed, 2-bath at Precidia with 770 square ft of bright living space. Expansive windows and a light colour scheme make it feel even larger. Enjoy NW-facing views from your spacious balcony. The primary features a walk-in closet and ensuite, while the second bedroom is near the main bath for convenience. With central heating/cooling, quality by Ledingham McAllister, and SkyTrain just a 5-minute walk away, this home offers comfort and unbeatable location. (id:60626)
RE/MAX Heights Realty
3102 - 115 Blue Jays Way
Toronto, Ontario
Luxurious Signature Property at the iconic King Blue Condos in Toronto's King West. This High Floor Upscale, Sun-drenched South East corner unit offers both Lake and City views. Best and most sought- after layout in the building with two split design bedrooms. Heart of Entertainment District and Steps from CN TOWER, Waterfront, Rogers Centre, Financial District, Subway, chic 5-Star Hotels (Sutton Place, Bisha, Nobu etc) and Restaurants, Walk Score of 98, Steps from P.A.T.H. 2 Side-by-Side Parking spots, close to elevator. Premium Amenities including a rooftop Terrace, 24-hour Concierge, Pool, Fitness Centre, Yoga Room, Party Room. Access to pool and gym at Sutton Place Hotel. Don't miss out on this Rare Gem opportunity. (id:60626)
Homelife Broadway Realty Inc.
115 Lindforest Court
Middle Sackville, Nova Scotia
Welcome to this exceptional 2-year-old home situated on a large 1.6-acre lot in the heart of Sackville. This well maintained property boasts four bedrooms and three full bathrooms, providing ample space for comfortable living. The main level features a large, modern kitchen with a central island and generous storage, a welcoming dining room, and a cozy living room perfect for gatherings. The expansive master bedroom includes an en-suite bathroom, while two additional well-sized bedrooms and a main bathroom complete this level. A door from the dining room leads to a deck, ideal for enjoying your morning coffee while listening to the birds. The lower level offers a spacious rec/game room, a fourth good size bedroom, a laundry room, a storage room, a utility room, and the garage. Currently, the garage is divided into two sections to create a den, but it can easily be converted back into a full garage if desired. The exterior of the property is beautifully landscaped with decorative stones and grass, creating a private yard surrounded by mature trees. The paved driveway provides ample parking space for vehicles. Dont miss this exceptional opportunity to own a well-cared-for home in a desirable location. Book your showing today! (id:60626)
Keller Williams Select Realty
1818 Peak Point Court Unit# 1 Lot# 1
West Kelowna, British Columbia
Welcome to Lakeview Terrace. Lovely complex, tucked away from all the noise and fuss. This unit is special being the first one, end unit, offering more privacy. Addition of extra insulation added between the attached unit. Main level, open space ideal for entertaining or keeping an eye on the kids. Large, nicely appointed kitchen open to cozy living area with gas fireplace. Off kitchen is access to covered patio with gas outlet for easy BBQ'ing. Second level: 3 bedrooms, main bath, laundry. Primary has its own balcony to enjoy privacy while taking in the fantastic lake and mountain views. Full ensuite with oversized shower, w/i closet built in’s. Front bedroom is a great option to be a flex room for office or den. Vaulted ceilings, surround sound, access to a large front balcony with mountain views. Lower level: nice size family room with surround sound, lots of storage. Access to lower o/d area with artificial turf. Cherry on top is yet another outdoor area, the roof top patio, where you’ll enjoy beautiful Lake & Mountain views. Perfect to create a wonderful o/d door oasis. Gas & water outlets, irrigation line, hot tubs allowed. Two car garage with baseboard heating plus room for two vehicles on the driveway. Location is terrific. Minutes to West Kelowna shopping district or minutes across the bridge to Kelowna and all it has to offer. 2 dogs or cats allowed. Don’t miss your opportunity to view. (id:60626)
Macdonald Realty Interior
319 1120 Tsatsu Shores Drive
Delta, British Columbia
There is nothing finer than living in a resort with no checkout time! This penthouse is situated on the lagoon side with excellent north shore and mountain views! Prestigious Tsatus offers gym, party room, full time caretaker, gas & hot water (included in maintenance fees), bike room, underground parking. It is rental, pet, kids & wheelchair friendly and just steps to the beach. The barbeque sized deck is 188 sq.ft. Amazing vaulted ceiling! Totally updated and like new condition. (id:60626)
Sutton Group Seafair Realty
3408 Tucker Road
Dawson Creek, British Columbia
Welcome to your Dream Rural Retreat! This 2760 sq' country home sits on a beautifully maintained 1/4 section of land (155 acres) offering the perfect blend of comfort, space, and natural beauty. Located just minutes from Dawson Creek, BC, this property combines the tranquility of country living with the convenience of city access. Inside, the main floor boasts 3 spacious bedrooms and 2 bathrooms, including a 3-piece ensuite off the master bedroom. The bright kitchen flows to the living and dining area- ideal for family gatherings or entertaining guests. Downstairs, you’ll find two additional bedrooms, a full bathroom, and a large rec room complete with a cozy natural gas fireplace, wet bar, and ample space for entertaining or relaxing. A spacious laundry room and additional storage complete the lower level. Step outside and enjoy the large covered back patio, and beautifully landscaped flat yard featuring a serene pond water feature. The massive dugout supplies water for use around the house and yard and is connected to a built-in irrigation system. Other features include an 18’x 24’ garage, multiple out buildings, a green house and raised garden beds. Whether you're looking for a hobby farm, a serene homestead, or a country getaway, this property delivers it all. This is a rare opportunity to own a slice of country paradise minutes from Town — book your private showing today! (id:60626)
Royal LePage Aspire - Dc
259 Kent Street W
Kawartha Lakes, Ontario
Opportunity Awaits! Work And Live At Home, Or Invest In Prime Kent St Frontage, Located Directly Across From Secondary And Elementary Schools. The Main Floor Is Currently Used As Take Out & Dine In Restaurant. This Adaptable And Versatile Building Offers Large Dining Room For 40 Seats, And Lovely Outdoor Patio For 16 Seats To Enjoy A Meal In The Open Air! With Plenty Of Parking In Front And Back. The Building Is Also Currently Home To A Convenience Store, With A LCBO Retail License. Both The Convenience Store And Restaurant Operations Are Available For Sale Separately Under A Separate Listing. Upper Level Features 3 Bedroom, 1 Bath, And Kitchen, Separate Entrance Is Being Rented Plus 1 Bedroom + 1 Bath And Separate Entrance In The Rear Is Also Being Rented. Additional 4 Storage Units Are Rented. *Please Do Not Approach The Business, Without Booking A Showing With A Realtor, And Having A Confirmed Appointment. (id:60626)
RE/MAX All-Stars Realty Inc.
115 7788 18th Street
Burnaby, British Columbia
Welcome to Azure at Southgate Gate City! This brand-new south-facing 2 bed, 2 bath ground-floor unit offers a townhouse-like feel with a private entrance and landscaped garden. The functional layout features an open-concept kitchen, dining, and living area with high-quality finishes, including stainless steel appliances and a front-loading washer/dryer. The master bedroom boasts a walk-in closet and ensuite. Located in Ledingham McAllister´s Highgate City community, this home is across from the new Rosemary Activity Centre with ice rinks and close to Stride Elementary. With Edmonds Skytrain Station and plenty of amenities nearby, it´s perfect for living or investment! (id:60626)
RE/MAX Crest Realty
5308 Lac Ste. Anne Tr N
Onoway, Alberta
Industrial Development Land! 21.87 Acres of land located in the industrial area of Onoway. Town services to the property line, septic and well on the property. Dual access from Lac St Anne Tr N and Hwy 37. Zoned M - Industrial. (id:60626)
Royal LePage Noralta Real Estate
92 Twenty Sixth Street
Toronto, Ontario
Excellent Opportunity To Buy a Great Starter Home Or To Renovate! Located on a large lot beside A Beautiful Park, Walking Distance To Lakeshore, Close To Schools, Pools, Tennis, Ttc, New MasterCard Arena. Lot Is 37X127 With Parking For 6 Cars, Plus Detached Garage . Lots of Upside for developments including 4plex and garden suites. Rec Room Is Finished With Additional Bedroom/Office, Family Room, Laundry Room And 4 Pc Bath. (id:60626)
Forest Hill Real Estate Inc.
1 - 7 Brimley Road S
Toronto, Ontario
Cottage Living In The City & Waterfront! End Unit Float Home, Featuring 3 Bedrooms, 2 Bathrooms On 2 Level with Lots Of Windows Offering You Plenty Of Natural Light and scenic views. Open Concept Kitchen and modern finish, Laminate flooring throughout Main and Second Level. 2 decks and 2 balconies to take in the views and nature. Extensive Upgrades: All new kitchen, New Bathroom, New Faucets, New Electrical, New Plumbing, New Paint, New flooring, new light fixtures, New kitchen appliances,. 2 Assigned parking spots, assigned patio area on the dock as well (id:60626)
Royal LePage Terrequity Realty
307 - 130 Steamship Bay Road
Gravenhurst, Ontario
Elegant rarely offered 3 bedroom corner unit plus 2 covered parking spaces with locker rooms in the prestigious "Greavette" condominium building. This immaculate Condo offers the ultimate care free Lifestyle, bright open spacious principal rooms, chef's kitchen with high end custom cabinetry, fabulous center island designed for entertaining, gorgeous walnut floors, centered cozy gas fireplace for those chilly evenings, media/family room leads to your covered terrace offering views of Lake Muskoka and the Heritage Steamships. Large master bedroom with spa like ensuite bath and large walk-in closet. The Greavette is located in the heart of all the Muskoka wharf action, walking distance to shops, restaurants, festivals in the park.\r\nExcellent property management, wonderful landscaped grounds and gardens. A rare opportunity! (id:60626)
Forest Hill Real Estate Inc.
2817 - 585 Bloor E Street E
Toronto, Ontario
Spacious Via Bloor Condos By Tridel. This stunning 2-bedroom, 2-bathroom residence resides 839 SQ.FT. of Living Space With 9 Feet Ceilings And Big Windows. Panoramic East And North View. Nestled within a master-planned community at the intersection of Bloor and Parliament, Via Bloor 2 offers not just a home, but a lifestyle. Enjoy the epitome of urban convenience with Sherbourne and Castle Frank TTC subway stations mere minutes away, alongside easy access to the DVP for seamless commuting. Experience the pinnacle of luxury living with impressive amenities and suite finishes that redefine modern comfort. From sleek design elements to thoughtfully crafted spaces, every detail exudes sophistication and style. Don't miss this opportunity to make Via Bloor 2 your new home sweet home. (id:60626)
Realty Associates Inc.
808 2000 Hannington Rd
Langford, British Columbia
Welcome to ONE BEAR MOUNTAIN and luxury condo living. This immaculate 2 bedroom, 2 bathroom unit boasting an abundance of natural light comes with a large balcony with golf course views. This is the ideal building for those looking for amenities as it features an outdoor pool, fitness centers including a gym and yoga room, a sky lounge and business center, full service Concierge, storage and underground parking. The building is located right by 2 world renown golf courses, clay tennis courts, and Mount Finlayson. This one year old unit is full of thoughtful and high end finishes and features a gas fireplace in the living room. This unit is a resale, so no GST!! Don't hesitate to book your showing now, priced well below the other 2 bed 2 bath units it is priced to sell. (id:60626)
Exp Realty
68 12677 63 Avenue
Surrey, British Columbia
Motivated sellers and an unbeatable price make this a must-see and rarely offered. Welcome to a bright and spacious 3-storey townhouse in the heart of Surrey's popular Panorama Ridge. With around 1,850 sq. ft. of living space, it offers 4 bedrooms and 4 bathrooms, including a lower-level bedroom and bathroom with its own walkout entrance - perfect for guests, in-laws, or a home office. The main floor features a beautifully renovated kitchen that's ready for all your culinary adventures, along with open living and dining areas that are perfect for everyday life or entertaining. It offers an in-suite laundry and double garage. Built in 2005, in a family-oriented complex with a playground and steps from Tamanawis Park, schools on 64 Avenue, and transit -- making it a great fit for everyone. (id:60626)
Woodhouse Realty
17 15235 Sitka Drive
Surrey, British Columbia
Welcome to Wood & Water by Anthem, a vibrant community in Surrey's sought-after Fleetwood neighborhood! This meticulously maintained corner unit features two spacious bedrooms, three full bathrooms, and a versatile den. The bright, open-concept main floor boasts large windows, stainless steel appliances, and quartz countertops. The lower level offers flexibility with an additional den and full bathroom, while outdoor living is perfect with a private gated front yard and deck. Residents enjoy access to a clubhouse with a fitness gym, play area, and party room. Conveniently close to Sequoia Park, golf courses, schools, and shopping, this home perfectly blends community and modern living. Make it yours today! (id:60626)
Team 3000 Realty Ltd.


