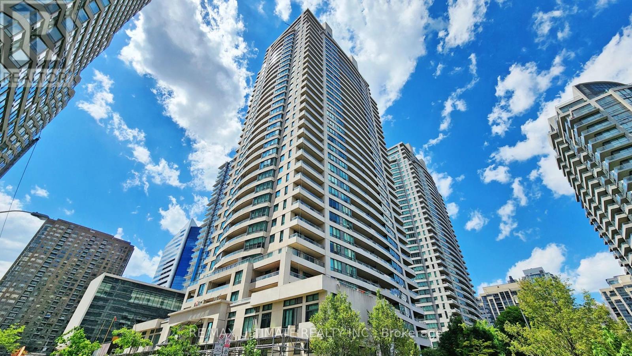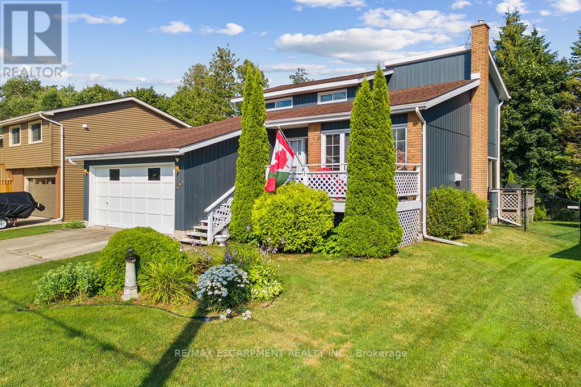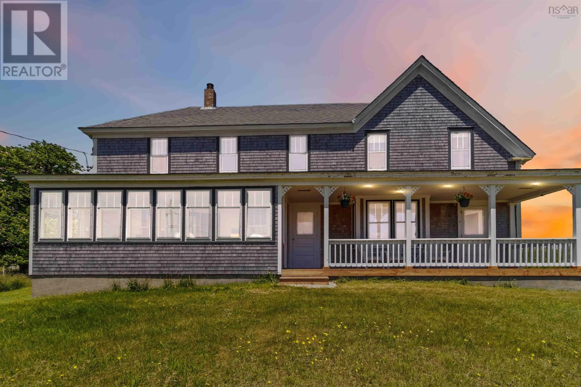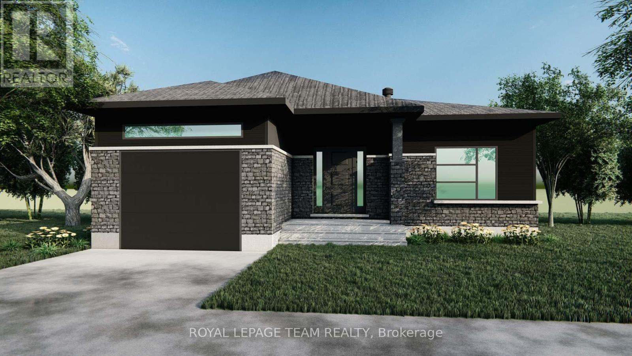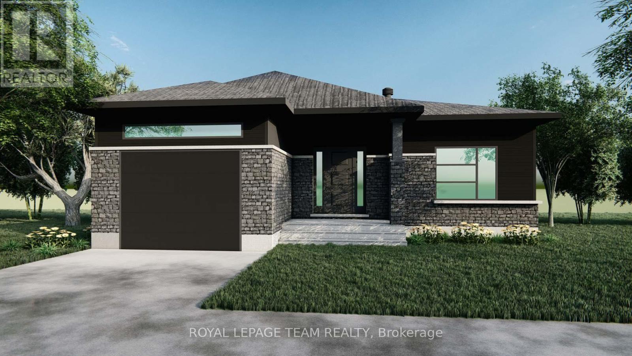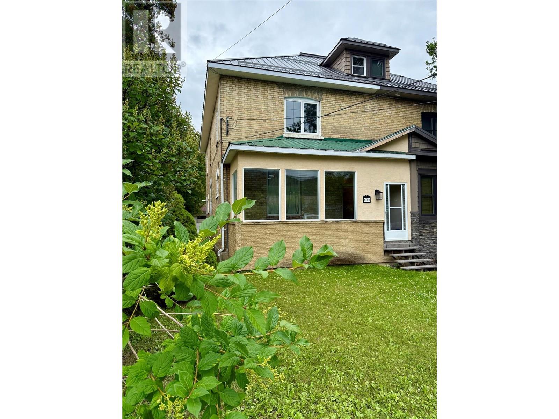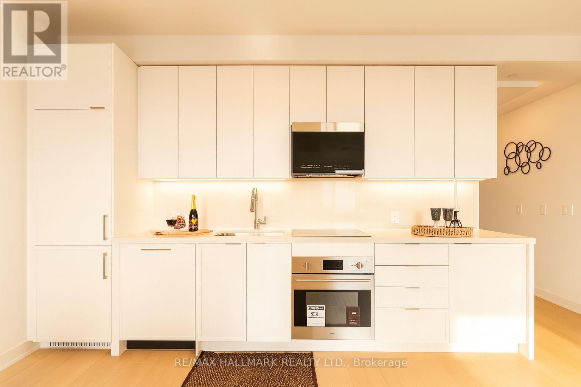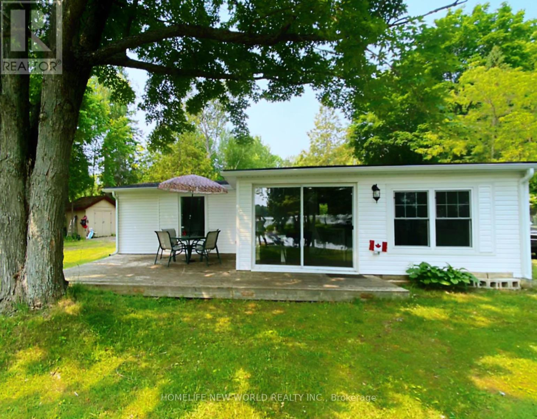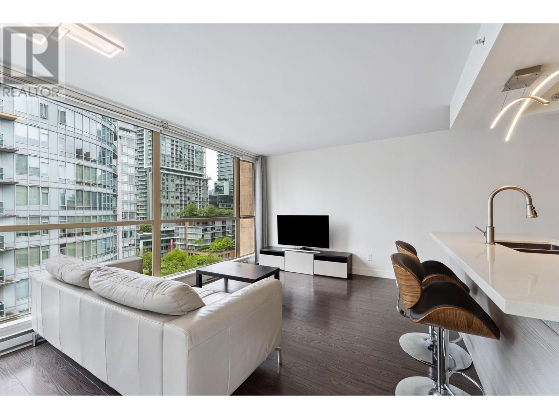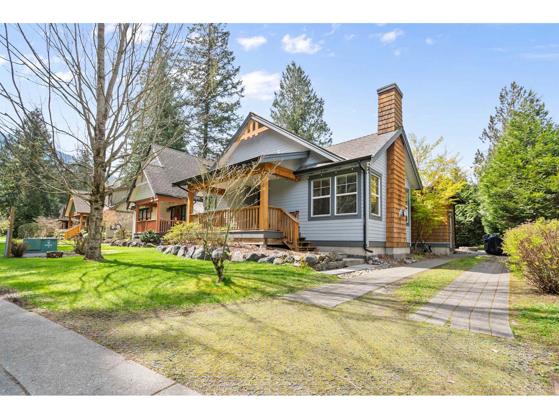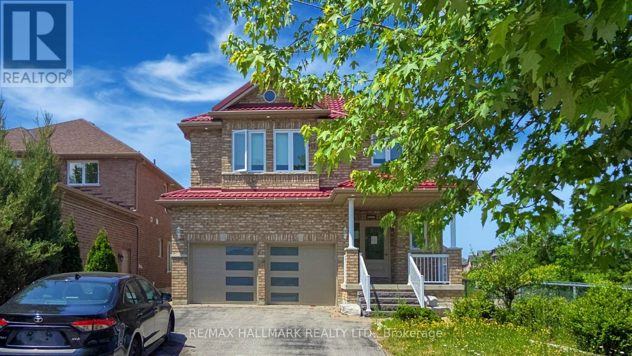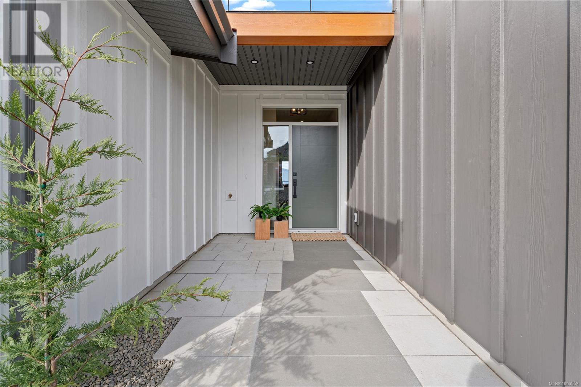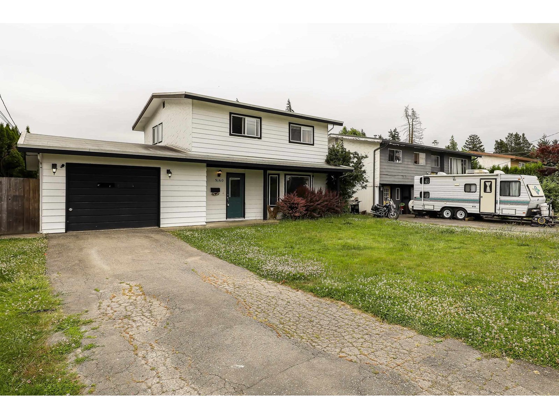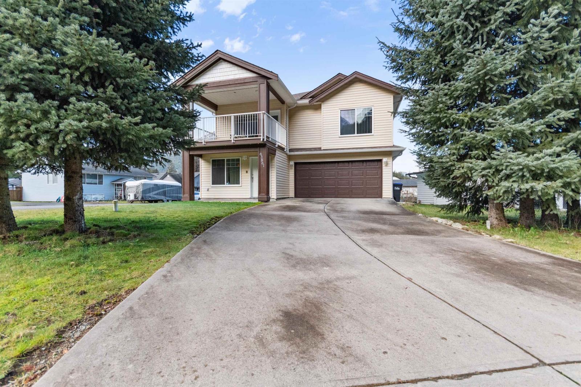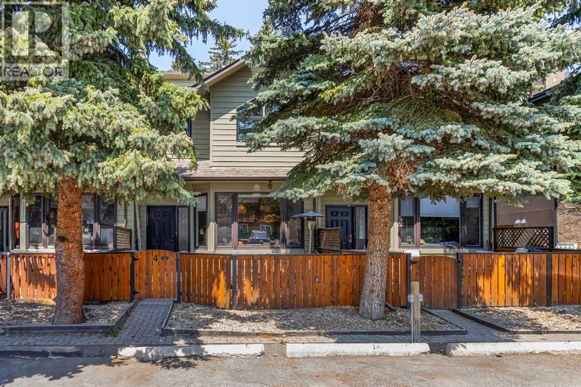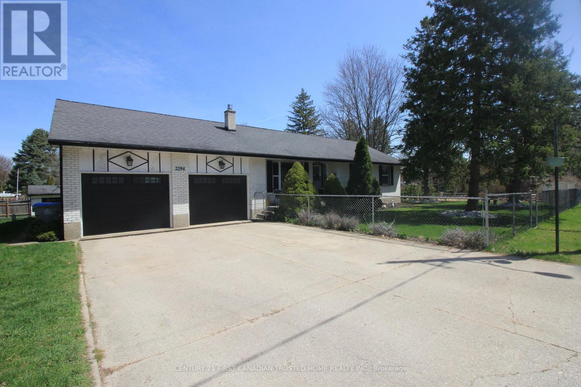110 Red Rock Crescent
Enderby, British Columbia
Experience luxury living in this exceptional 2,685 sq. ft. rancher, featuring 4 bedrooms, 3 bathrooms, and a meticulously designed layout with modern finishes throughout. The main floor boasts a spacious master suite with a stylish 4-piece ensuite, complemented by two additional well-appointed bedrooms. The open-concept kitchen, dining, and living area offers breathtaking panoramic views of the Enderby Cliffs, the valley, and the town below. A stunning maple wood kitchen with an island flows effortlessly onto a massive deck, updated in 2024—perfect for enjoying the scenery year-round. The inviting living room, complete with a natural gas fireplace, sets the stage for cozy gatherings, while new central air and a natural gas furnace (installed in 2023) ensure modern comfort. The walkout basement features a generous family/games room with high ceilings and contemporary flooring, along with a separate entrance and an additional unfinished space ideal for a media room or extra storage. Outside, the beautifully landscaped front yard is maintained by an underground sprinkler system, and the two-car garage offers direct access to a practical mud/laundry room. Located in one of Enderby’s most sought-after subdivisions, this home perfectly blends luxury, comfort, and unparalleled views. (id:60626)
Coldwell Banker Executives (Enderby)
905 - 18 Spring Garden Avenue
Toronto, Ontario
Bright and spacious 2-bedroom corner unit in an unbeatable location just a 5-minute walk to Yonge-Sheppard Subway Station! Offering over 1000 sq ft of well-designed living space with an excellent layout, this sun-filled suite features unobstructed east views, an open balcony, and a separate eat-in kitchen with walk-out to balcony. Enjoy a generous breakfast area and large living space, perfect for both relaxing and entertaining. Building amenities are top-tier: indoor pool, sauna, library, bowling alley, guest suites, theater room, and more. One parking spot and locker included. Steps to top-rated schools, shops, restaurants, Whole Foods, and easy access to Hwy 401. A rare opportunity to own a true gem in a vibrant, highly sought-after neighbourhood! (id:60626)
RE/MAX Ultimate Realty Inc.
310 Albert Street S
Saugeen Shores, Ontario
Family-Friendly 4-Season Home Steps from Southamptons Beach & Downtown - Welcome to your ideal family retreat in the heart of Southampton! This beautifully renovated 4-season home is nestled in a quiet, mature neighbourhood just a short walk from the beach, parks, and the charming downtown core, perfect for creating lasting family memories year-round. Updated in 2021, this turn-key home offers great curb appeal, a low-maintenance exterior, and a bright, thoughtfully designed interior. The spacious living room with a cozy gas fireplace flows into a dining area that overlooks the fully fenced backyard, ideal for kids and pets to play safely. The kitchen is both stylish and functional, featuring quartz countertops, an induction stove, and plenty of cabinetry for family-sized storage. The main floor includes two bedrooms, one currently used as a home office, perfect for remote work or homework space, and a modern 3-pc bath. Upstairs, two more bedrooms and a renovated 4-pc bath provide plenty of room for growing families or visiting guests. The finished basement, updated in 2023, adds even more living space with a large family room (complete with a second gas fireplace), an exercise area, a Murphy bed for sleepovers or guests, a 2-pc bath, and generous storage for all your seasonal gear and toys. Comfort is key, and this home delivers with energy-efficient heat pumps in all bedrooms and the living room, plus two gas fireplaces for added warmth and ambiance. The double car garage includes EV charging, workshop space, and extra storage. Outside, enjoy a large deck with a gas hookup for family barbecues, a storage shed, and a lush green yard, perfect for playtime or relaxing evenings. Whether you're looking for a permanent family home, a weekend escape, or a smart investment, this rare offering in Southamptons lakeside community is ready to welcome you. (id:60626)
RE/MAX Escarpment Realty Inc.
59 Frontenac Boulevard
Russell, Ontario
*OPEN HOUSE - SATURDAY JULY 26TH 2-4PM* Welcome to 59 Frontenac Blvd, an exceptionally crafted home by Melanie Construction, located on a premium pie-shaped lot. This sought after model underwent numerous design upgrades from the builder, including an intercom system with outdoor speakers, additional windows, exterior outlets, and a side entrance into the mudroom. This home offers wonderful curb appeal, a covered front porch, and a spacious floorplan - with 5beds(4+1), 4baths, and a finished basement. The main floor offers large formal living and dining rooms complete with vaulted ceilings, and a wood burning fireplace. Perfect for entertaining, the eat-in kitchen features granite countertops, ample cabinetry, and a large island that sits open to the family room with a gas fireplace and stone surround. An office, powder room, and large mudroom are located off the 2 car garage. Upstairs, you'll find 4 bedrooms, including a primary suite that offers a large walk-in closet, tall ceilings, and spa-like ensuite. The basement is fully finished with a large rec room & games area, full bath, laundry room, and a gym - perfect for a guest bedroom. The backyard is a private oasis surrounded by lush greenery and tall trees. With a multi-level deck, pergola, above ground pool, hot tub, and fire pit, this is the perfect place to entertain family & friends. Just steps to Melanie Park, and walking distance to the elementary school and public library. Experience what the wonderful community of Embrun has to offer today! (id:60626)
Engel & Volkers Ottawa
1621 Eastern Shore Road
West Berlin, Nova Scotia
Visit REALTOR® website for additional information. Steeped in history and heart, this cherished 7-bed, 5-bath seaside homeonce the beloved Blueberry Bay Innoffers over 3,200 sq. ft. of bright, airy living just 125m from a quiet locals-only beach. Set in the coastal village of West Berlin, it blends nearly 200 years of charm with modern updates like fresh paint, new insulation, and a front deck. The main house features a large kitchen, wood stove, and five bedrooms, including three upstairs suites. The rear addition includes two stylish suites with private entrances. A bonus loft offers more potential. Set on 13.7 acres with ocean views, outbuildings, and endless possibilities for personal use or income. A rare find on Nova Scotias South Shore! (id:60626)
Pg Direct Realty Ltd.
Lt 7 Merkley Road N
North Dundas, Ontario
Build your custom dream home on Lot Seven in Winchesters Orchard Grove Development, a large 1+ acre site close to the quaint and vibrant town of Winchester and the City Ottawa. The featured Bailey model is approximately 1,300 sq ft bungalow with two bedrooms, two bathrooms, an open-concept layout, gourmet kitchen, 9-foot ceilings, single garage, and elegant stone-and-siding exterior. Envision starting your day in modern elegance with cozy comforts, surrounded by peaceful nature. This property offers ample tree coverage to ensure privacy, complemented by an apple orchard landscape throughout the development. Take advantage of this exceptional opportunity to build your future home in an idyllic setting.This home has ICF (Insulated Concrete Form) foundations, which are designed to reduce heating costs and support basement comfort and durability. Many different models are available for this Lot. Please scroll through the pictures to choose, which model suits you. A price list is available in the picture portion of this listing. Don't miss your chance to live life to its fullest in these beautiful custom homes built by Moderna Homes Design Inc. (id:60626)
Royal LePage Team Realty
Lt 2 Harmony Road E
North Dundas, Ontario
Build your custom dream home on Lot Two in Winchester's Orchard Grove Development, a large 1+ acre site close to the quaint and vibrant town of Winchester and the City Ottawa. The featured "Bailey" model is approximately 1,300 sq ft bungalow with two bedrooms, two bathrooms, an open-concept layout, gourmet kitchen, 9-foot ceilings, single garage, and elegant stone-and-siding exterior. Envision starting your day in modern elegance with cozy comforts, surrounded by peaceful nature. This property offers ample tree coverage to ensure privacy, complemented by an apple orchard landscape throughout the development. Take advantage of this exceptional opportunity to build your future home in an idyllic setting.This home has ICF (Insulated Concrete Form) foundations, which are designed to reduce heating costs and support basement comfort and durability. Many different models are available for this Lot. Please scroll through the pictures to choose, which model suits you. A price list is available in the picture portion of this listing. Don't miss your chance to live life to its fullest in these beautiful custom homes built by Moderna Homes Design Inc. (id:60626)
Royal LePage Team Realty
19 Baker Lane
Paris, Ontario
Welcome to our new listing in the beautiful and historic town of Paris! This Stunning and Spacious 3 generous size bedroom Executive SemiDetached By Losani, and boasts over 2000 sq ft of living space. Over $100K in upgrades and improvements master with ensuite & walk-in closet. Main floor offers modern living with all the comfort and convenience you need. Featuring a bright and open-concept main floor 9 ft ceiling modern luxury Vinyl flooring, open concept kitchen with stainless steel appliances, backsplash, & island breakfast bar & a Professionally finished basement perfect for a family room or home office with full washroom and a rare 2.0 garage with inside entry Private fully fenced backyard & deck/ /pergola/gazebo ideal for outdoor entertaining, wide driveway for 4 car parking & located in a family-friendly neighborhood, close to schools, parks, shopping, and Highway 403. Whether you're a growing family, a first-time buyer, or looking to downsize without compromise, this home has it all. Move-in ready and waiting for you in one of Ontarios prettiest towns! (id:60626)
RE/MAX Real Estate Centre Inc. Brokerage-3
632 4th Avenue
Fernie, British Columbia
Welcome Home! This is your entry to the Fernie lifestyle experience, perfect for a young family or dynamic professionals craving an active, outdoor, and convenient lifestyle. Imagine a life where adventure begins at your doorstep. This charming, historic 3-bed, 2-bath half duplex boasts an unbeatable location, Prime Downtown Fernie, moments from Fernie's historic and trendy downtown. Picture spontaneous strolls to restaurants, shops, pubs and cafes – no car needed! Step inside and feel the charisma and character. Original brick walls from the historic Fernie Brick Company and high vaulted ceilings create an airy, expansive feel. The spacious main floor features a practical mudroom for all your gear, a generous living/dining room, kitchen with a nook, a bathroom, and a porch leading to the backyard. Upstairs, find three comfortable bedrooms, a full bathroom, and laundry. The top level offers a fantastic bonus room – ideal for a rec room, home office, or extra storage. This home blends historic charm with modern comfort, thanks to updates like new windows, drywall, paint, bathroom vanities, copper ash hardwood flooring, and a brand-new hot water tank. Plus, a double car garage out back (with alley access) provides ample space for vehicles and toys. A rare find in an exceptional location, this home is the perfect place to start creating lasting Fernie memories. Don't just live in Fernie, experience the Fernie lifestyle you've always dreamed of! (id:60626)
RE/MAX Elk Valley Realty
1302 - 2920 Highway 7 Road
Vaughan, Ontario
Welcome to CG Tower, the tallest building in the popular Expo City community. This beautiful2-bedroom, 2-bathroom home offers modern living in the heart of Vaughan Metropolitan Centre. With over $15,000 in upgrades included, this unit sits high in a 60-storey tower with amazing clear West/North views. Master Bedroom has a big size Walk-In Closet that can be converted to a Den. You'll love being just steps from VMC Subway Station for easy trips to downtown Toronto, plus quick access to Highways 400, 407, and 7. Enjoy great shopping, restaurants, and entertainment all around you, plus the beautiful Edgeley Pond & Park right next door. Perfect for first-time buyers or smart investors looking to own in Vaughan's hottest neighborhood. Jane& Highway 7 - Vaughan's Growing Downtown. (id:60626)
RE/MAX Hallmark Realty Ltd.
32 Fire Route 121
Trent Lakes, Ontario
Incredible Property With Gorgeous Views! Soaring Over Pigeon Lake, And Just A Few Minutes From The Village Of Bobcaygeon. This Spectacular 4 Season Bungalow With Loads Of Natural Light, 3 Bedrooms, 2 Washrooms, Over 100K In Renovation. Direct Water Front Access With Stunning Unobstructed Clear Views Overlooking Pigeon Lake. Dock And Small Boat Launch At The Water's Edge. New Roof, Windows, Furnace, AC and Vinyl Flooring Throughout. Located On One Of The Best Lakes In The Kawartha Region, Enjoy Fishing, Paddle Boarding, Tubing, Ice Fishing, Skating, Snowmobiling, ATVing, Swimming or Simply Exploring Pigeon Lake. Come See This Fully Renovated Home! (id:60626)
Homelife New World Realty Inc.
1303 822 Homer Street
Vancouver, British Columbia
Brand new condition featuring all new appliances, including LG washer, dryer, and fridge. New radiators and lighting fixtures throughout. Keypad door lock and backlit bathroom mirrors are also installed. Ceiling and walls have been newly finished. All blinds are newly installed, featuring blackout blinds in the rooms for added comfort and privacy. Major renovations have been completed for the lobby, recreation center and repiping. Prime location with a southwest-facing corner unit. (id:60626)
Trg The Residential Group Realty
1829 Mossy Green Way, Cultus Lake South
Lindell Beach, British Columbia
Welcome to The Cottages - a gated recreational community just 90 minutes from Vancouver. That means no ferry hassle, no packing the car, & no long drive - just easy escapes. This one-level 2 bed & 2 bath rancher offers a spacious open-concept layout, great for hosting family & friends, & its primary bedroom includes a 3-piece ensuite for comfort & privacy. At your doorstep, an ancient cedar park invites you to slow down & walk the dog, spark a campfire, or watch the kids explore nature. Here, they'll ride bikes freely, splash in the pool all day, & spend their summers like the good old days. Centrally located, this cottage is close to all the community amenities - clubhouse, two pools, gym, basketball & tennis courts, walking trails, playgrounds, & boat storage. Ownership here is more than a getaway - it's your family's legacy. And thanks to the close proximity, you will use it often: weekends, holidays, school breaks. With no spec tax & rentals permitted, your escape is closer than you think! (id:60626)
Multiple Realty Ltd.
1996 Prince Court
Innisfil, Ontario
Rare opportunity on a quiet, family-friendly court backing onto a scenic pond in one of Innisfils most desirable neighbourhoods. Ideally located within walking distance to shops, parks, schools, trails, and restaurants, and just minutes from Innisfil Beach Park, Lake Simcoe, and the GO Station.Premium exterior upgrades including a durable steel roof, interlock brick, stone walkway, updated windows, and modern garage doors, all enhancing the homes curb appeal.The main floor offers a thoughtful layout with hardwood flooring, a formal dining room, a bright great room with gas fireplace, and a large eat-in kitchen with walkout to a peaceful backyard oasis overlooking tranquil views and access to trails. Functional main floor laundry with interior garage access adds everyday convenience.Upstairs features four spacious bedrooms including an oversized primary suite with 5-piece ensuite and his and her walk-in closets. The second bedroom includes a semi-ensuite, and the third offers its own walk-in closet.Finished basement includes a modern 3-piece bath, a spacious open-concept rec room, wet bar, and pot lighting throughout perfect for entertaining, family movie nights, or guest accommodations.Plotted at the very end of the court with no sidewalk and a long driveway providing ample parking. A great home with tremendous value in an established community close to everything Innisfil has to offer. (id:60626)
RE/MAX Hallmark Realty Ltd.
53 - 660 Colborne Street W
Brantford, Ontario
Assignment Sale Stunning 3-Bedroom, 2.5-Bath Freehold Townhouse by a Renowned Builder, located in the highly sought-after and prestigious Sienna Woods Community! This premium lot features a walk-out basement backing to the park and is just minutes from the Grand River and Highway 403, with schools, parks, and shopping nearby. The home boasts 9-ftceilings on the main floor, a modern brick and stucco exterior, and a thoughtfully designed open-concept layout with luxurious, high-end finishes throughout. Enjoy the benefit of capped development levies and a deck lot, perfect for outdoor living. This Elevation A model comes loaded with upgrades over $15,000 in enhancements plus an additional$32,000 in premium features, including the walk-out basement. Dont miss this opportunity to own a beautifully upgraded home in an exceptional location! (id:60626)
Homelife/diamonds Realty Inc.
115 3116 Woodrush Dr
Duncan, British Columbia
SALES CENTRE open every Saturday and Sunday from 12-2pm. Welcome to Vista, an exclusive enclave of 23 luxury townhomes nestled in the picturesque Maple Bay community. There are three breathtaking color palettes—Earth, Wind, or Fire! Unit 115 is the Wind color palette. Expertly designed with premium finishes, each residence boasts a gourmet kitchen featuring quartz countertops, a spacious island, and high-end appliances. The open-concept main floor showcases vaulted ceilings, engineered hardwood flooring, and a cozy gas fireplace. The expansive primary bedroom, also on the main level, offers vaulted ceilings, a walk-in closet, and a sleek 3-piece ensuite. The lower level provides two generously sized bedrooms, a stylish 4-piece bathroom, and a convenient laundry room. Every home is equipped with a heat pump for efficient year-round heating and cooling. Enjoy seamless indoor-outdoor living with a spacious deck and patio—ideal for entertaining or unwinding. Plus, the double garage is EV charger-ready for modern convenience. These homes are built to achieve BC Energy Step Code – Step 4, which represents a 40% increase in energy efficiency compared to a home built to the building code minimum. Located near the Mount Tzouhalem trailhead and Maple Bay, outdoor enthusiasts will appreciate endless opportunities for hiking, biking, swimming, tennis, pickleball, and more. Families will love the proximity to Maple Bay School and a nearby playground, while shopping and daily floatplane service to YVR are just moments away. Don’t miss your chance to be part of this exceptional new community—your dream home awaits! (id:60626)
Sotheby's International Realty Canada (Vic2)
9160 Armitage Street, Chilliwack Proper East
Chilliwack, British Columbia
Discover the perfect family-friendly home in the heart of Chilliwack! This bright, renovated and spacious 3-bedroom residence offers a welcoming open-concept main floor designed for everyday comfort and easy entertaining. Thoughtfully laid out with defined dining space, a cozy foyer, and convenient in-home laundry. Step outside to a fully fenced backyard"”ideal for kids, pets, or weekend BBQs. Parking is a breeze with a single-car garage plus extra spots in the driveway and on the street. Located minutes from schools, shopping, and recreation, this home is full of potential and ready for your personal touch! (id:60626)
Exp Realty Of Canada
63861 Old Yale Road, Hope
Hope, British Columbia
This beautifully renovated home blends modern comfort with convenient living! You will be captivated by the open-concept layout and modern finishes throughout. The spacious living room flows seamlessly into the gourmet kitchen, complete with sleek countertops, stainless steel appliances & the gas BBQ hook up on the back deck makes this perfect for hosting family gatherings. This remarkable home also features a mortgage helper which is flooded with natural light. Whether you're looking to generate rental income, accommodate extended family, or expand your living area, this versatile space offers endless possibilities. Outside, you will find RV parking and 360 degrees of beautiful mountain views! Mins from parks, shops, and dining this is an ideal location for families and individuals alike! * PREC - Personal Real Estate Corporation (id:60626)
RE/MAX Nyda Realty (Hope)
34 - 2272 Mowat Avenue
Oakville, Ontario
Welcome to this beautifully newly renovated 3-bedroom condo townhome, located in private & sought-after enclave of River Oaks. Situated in a prime location within the complex, this home backs onto a wooded trail, leading to miles of forested walkways and bike trails along 16-Mile Creek! Perfect for outdoor lovers paradise! This home boasts top-to-bottom renovations with all the features you've been searching for. The large light-filled kitchen boasts abundant white cabinetry, quartz countertops, stainless steel appliances, a subway tile backsplash, and hardwood floors (2025) The open-concept living & dining room complete w/smooth ceilings, LED pot lights, and a large window that invites plenty of natural light. The updated powder room completes this floor, making it perfect for entertaining. The upper level offers a spacious primary bedroom with a generous closet and organizer, plus two additional bedrooms with views of the wooded trail. A brand new (2025) bathroom completes the upper floor, a perfect set up for families! The cozy lower level is an excellent space for both relaxation and play, featuring a family room with a walkout to the private backyard patio that overlooks the scenic trail. With LED pot lights, smooth ceilings, ample storage, a mudroom bench, and entry from the attached garage, this level is both functional and inviting. The renovated laundry room adds even more value to this home. The complex is exceptionally maintained and kid-friendly, with manicured grounds, mature trees, and gardens. The condo fee covers the windows, roof, and doors, offering peace of mind and easy living. Located just moments from top-rated schools, parks with splash areas, shopping, River Oaks Rec Centre, Oakville Hospital, and major highways, this home offers unbeatable value and convenience. Freshly painted and move-in ready, this home is perfect for young families or those looking to downsize in style. Don't miss out, this one is a must-see! You'll fall in love! (id:60626)
Royal LePage Realty Plus Oakville
4, 833 5th Street
Canmore, Alberta
Nestled in the heart of South Canmore, this open-concept townhome perfectly blends comfort and mountain charm. Just steps from vibrant Main Street, schools, scenic walking trails, and the Bow River, this two-bedroom, two-bathroom condo is ideally positioned to enjoy all that Canmore has to offer. The inviting layout features a cozy wood-burning fireplace in the spacious living area. The kitchen boasts stunning granite countertops and a skylight that fills the space with natural light. Ample storage is available, including a full crawl space ideal for bikes, skis, and winter tires. Recent upgrades include new windows on the second floor and a new front exterior door installed in 2023. A large ground-level patio extends your living space outdoors, perfect for entertaining, enjoying morning coffee, or simply taking in the mountain air. This townhome is ideal for a full-time residence or a weekend retreat in one of AB most sought-after mountain towns! (id:60626)
RE/MAX Alpine Realty
66510 Kereluk Road, Kawkawa Lake
Hope, British Columbia
This beautiful unique custom designed home delivers flawless style to those who wants a dream house at Kawkawa Lake. Main house features 3 bedroom 3 bathroom, 10' vaulted ceilings, luxury flooring and huge windows makes it light and airy modern home plan that leads you out to the covered renovated sundeck where you will view your paradise. Treed backyard, complete with mountain view, two streams and private deeded access to your lake. You will also get a cozy new extra building for your guests to use or as a studio. Lots of PARKING for RV's, boats, trailers and cars. AS well as central air conditioning, built-in vacuum, natural gas fireplace with remote, crown mouldings and granite countertops, tile backsplash, S/S appliances and low maintenance landscaping. Book your showing today! 8 (id:60626)
Royal Pacific Realty (Kingsway) Ltd.
1154 Olivine Mews
Langford, British Columbia
OPEN HOUSE SATURDAYS, 12-2 PM; Contemporary Living + Prime Location in Bear Mountain! This 3-Bedroom, 4-Bathroom stunning home offers over 1900 sqft brightness and functionality throughout. The thoughtful floor plan design provides Ensuite Full Bath to Every Single Bedroom, and brings in abundance of natural lights presenting welcoming loving vibe. The ground level spacious room features versatility to accommodate family needs:guest suite, REC, or office. Stepping out easily to backyard patio and gardens. Upper main level, open concept living, dining and kitchen area is perfect for relaxation or entertaining, boasting a cozy fireplace, South-facing balcony, SS kitchen appliances, gas range and expansive Quartz countertops island. Upstairs, soaring 11'-ceiling primary suite overlooks the breathtaking Mountain & Ocean views. Another suite, laundry room and skylight hallway complete this floor with comfort and privacy. Welcome to your Green-Built, turnkey home. (id:60626)
Sutton Group West Coast Realty
24 Ted's Lane
Trent Lakes, Ontario
6 year new custom bungalow located a short walk to a public access on Pigeon Lake. Launch your kayak, take a swim or just relax and enjoy the lake views. Situated on a double lot with great curb appeal and an inviting covered front veranda. Tastefully finished with 2 main floor baths, vaulted ceilings, large bright kitchen with sitting area, stainless steel appliances and a walkout to a large deck. The lower level is nicely finished with a lovely rec room, 2 piece bath, office, lots of storage and the potential for another bedroom. The front room of the home is currently being used as an artist studio. Fabulous double car garage. 1100 square feet of space including a heated workroom and 2-piece bath on the main floor. The second floor consists of a large open room and is heated and cooled by a heat pump. Enjoy the private yard which is nicely landscaped with Armour stone, a partially fenced area, fire pit and a hard wired generator. Located on a township road in an area of nice homes, close to marinas and a short drive to the town of Buckhorn. (id:60626)
Royal LePage Frank Real Estate
2294 Gore Street
Strathroy-Caradoc, Ontario
Fully updated, all-brick, 3+1 bedroom ranch with an oversized double car garage (26'x23'). Modern updates throughout the entire home include a newer modern kitchen, updated bathrooms, updated flooring, newer vinyl windows, a newer energy-efficient Mitsubishi ductless-split heating/cooling system, updated lighting, an updated front door, no millennial beige, and an owned tankless on-demand water heater. The sunny and bright main floor offers open-concept living areas with built-in cabinetry, three bedrooms, an elegant 5-piece main bath, and a three-season sunroom (23' x 11.9'). The lower level is completely finished with an updated oversized family room, a gas fireplace, a fourth bedroom, an updated stylish 4-piece bath, and a laundry room. The rear property features a large garden and an additional large workshop/studio/playhouse with windows. Sellers are staying local. (id:60626)
Century 21 First Canadian Trusted Home Realty Inc.


