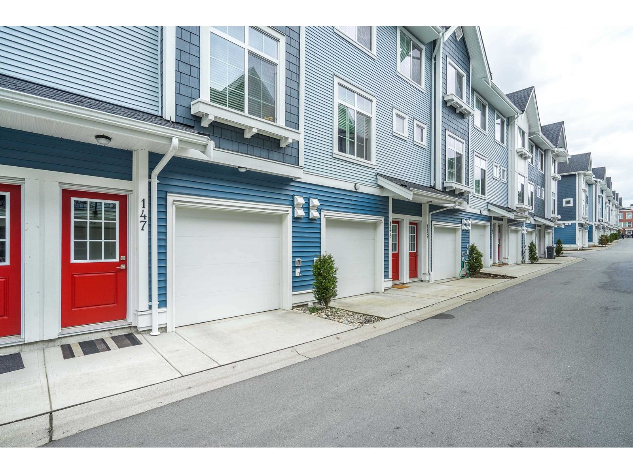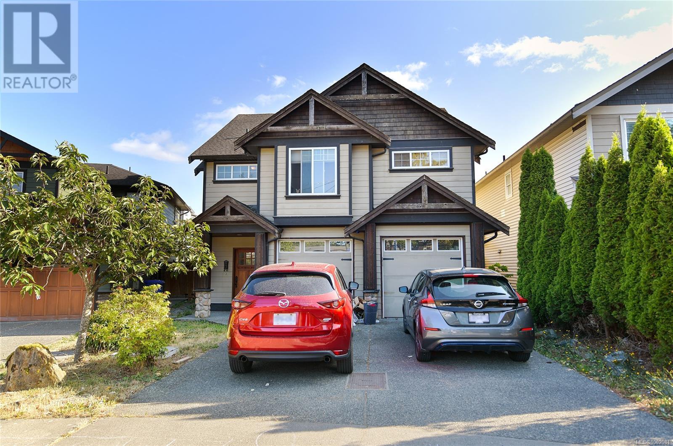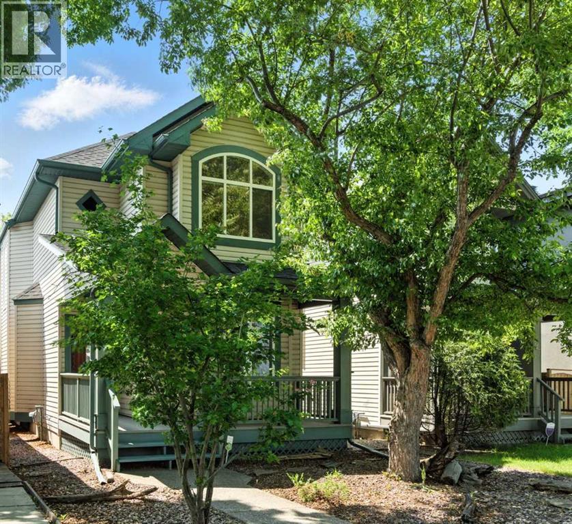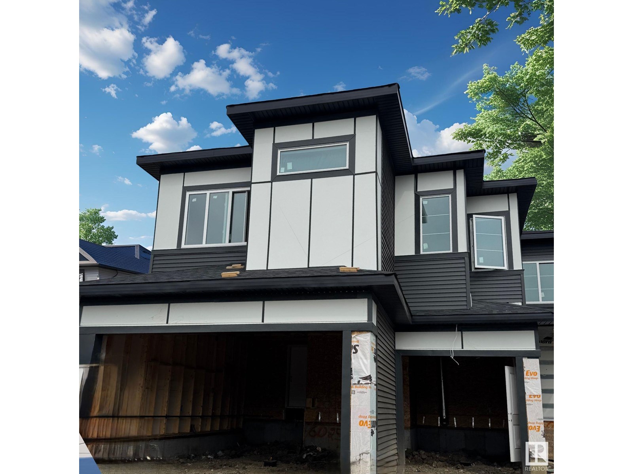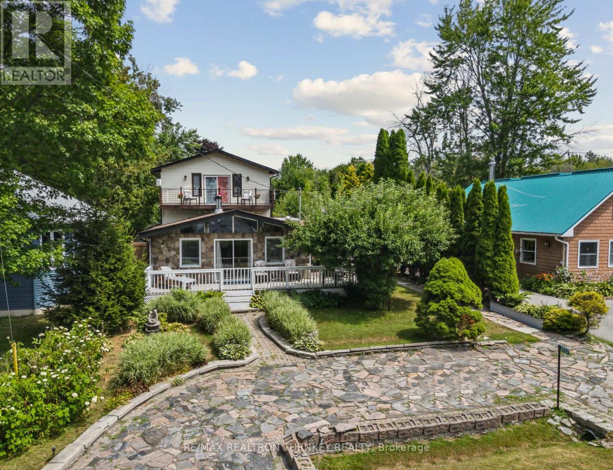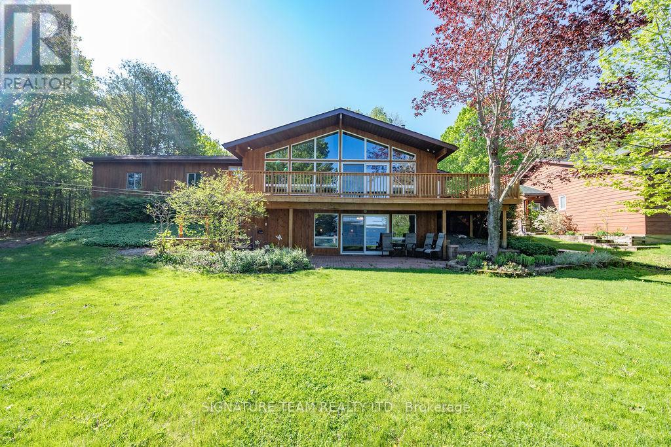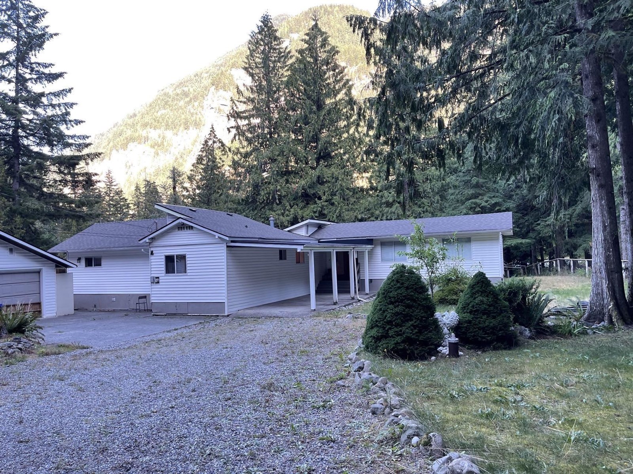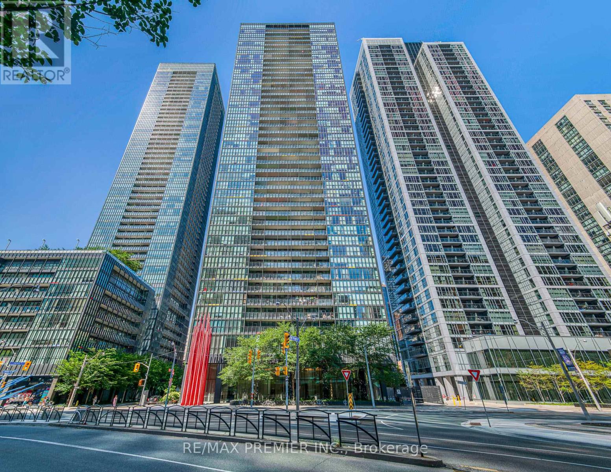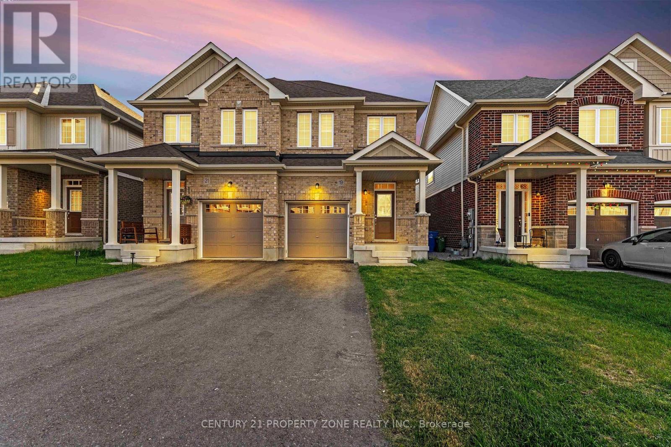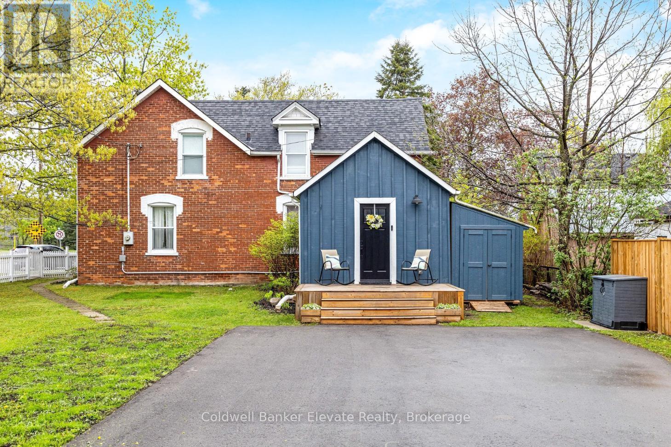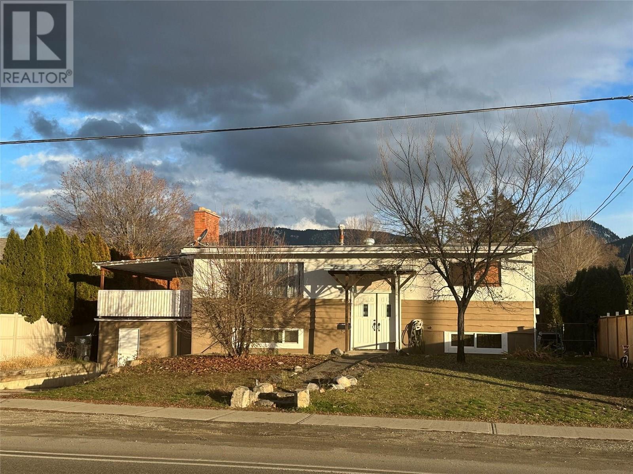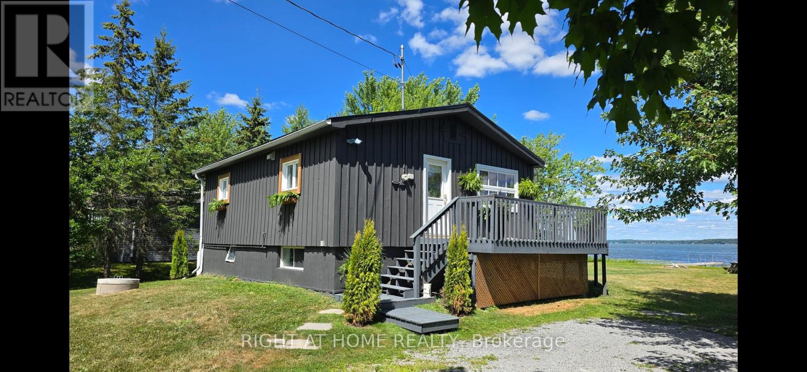147 20180 84 Avenue
Langley, British Columbia
Chelsea built by VESTA! 3 bdrm 2 bath townhome in popular Willoughby neighborhood. Gently lived by ONE owner in like NEW CONDITION ! This home emanates pride in ownership! Featuring a spacious main floor w/ large kitchen, quartz counters, S/S appliances & eating nook, a large dining room area which over looks the living room offering a huge picture window w/lots of natural light. The upper floor boasts a lovely primary bdrm w/ 4 piece ensuite incl. quartz counters, undermount sink & large shower. Also 2 more bedrooms & main bathroom, laundry conveniently located on the upper floor. Other features incl a large deck off kitchen, oversize tandem garage, fenced yard, FORCED AIR heat. PLUS Josette Dandurand Elem. just steps away coming FALL 2025! Balance of the 2-5-10 warranty remaining. (id:60626)
Royal LePage - Wolstencroft
953 Glen Willow Pl
Langford, British Columbia
Welcome to 953 Glen Willow Place — a spacious 4-bedroom, 3-bathroom home nestled on a quiet cul-de-sac in the heart of Langford. Offering over 2,000 sq. ft. of flexible living space, this property is perfect for families or buyers seeking room to grow. The bright main level features a sun-filled living room with large windows, and the kitchen and dining areas are ready for your personal touch. Downstairs, a cozy basement with a beautiful stone fireplace is perfect for a family room, media space, or play area. Upstairs, a unique loft-style room adds versatility for a guest suite, home office, or creative space. The generous primary bedroom includes ample closet space and a relaxing ensuite with a soaker tub — your own private retreat. Additional highlights include a double-car garage, great storage, and a fully fenced backyard — perfect for pets, kids, or summer gatherings. Close to parks, schools, shopping, and all of Langford’s top amenities, this home is ready for its next chapter. (id:60626)
RE/MAX Camosun
725 55 Avenue Sw
Calgary, Alberta
Price Reduced! Rare DETACHED house with 5 bedrooms and 3 bathrooms plus powder room in a great inner city location with sunny south back yard. Light and bright main floor includes open plan kitchen with white cabinets, breakfast bar, newer stainless steel appliances, spacious family room with gas fire place, real hardwood through out, dining room/flex area and mud room with access to the private back yard. Upstairs includes a large master suite that has vaulted ceilings and a 4 pc en-suite, 2 more good sized bedrooms (all with walk-in closets), main bathroom and laundry room with newer cabinets and washer and dryer set. The fully developed basement has 9 foot ceilings, 2 more bedrooms, family room and a full bathroom. Low maintenance yard with new deck & railings and double detached garage. Lots of recent updates: House Shingles 2023, Skylight 2023, Humidifier 2023, Stove, Dishwasher, Microwave Hood Fan, Washer and Dryer 2023/2024, Back Window 2023 and Deck and Railing 2023. Enjoy Low maintenance landscaping (front and back) a double detached garage, contemporary back deck and cute front porch. Windsor Park is a quiet community that is close to Chinook Mall, LRT, Elbow Drive and easy access to Downtown. (id:60626)
RE/MAX House Of Real Estate
224 Homestead Grove Ne
Calgary, Alberta
Welcome to 224 Homestead Grove NE. This newly built home in Homestead is truly a gem, offering an impressive total area of 2224.13 sq ft and boasting a fully developed legal suite basement with a convenient side entrance. House have a double front car garage (Tandem 3 car garage). It can park an RV , Boat, workers Van because of the oversized one parking in garage. Step inside, and you'll be greeted by a thoughtfully designed open floor plan, accentuated by extensively upgraded finishes throughout. The home basks in abundant natural light. The main floor is both spacious and functional, featuring a , living room, dining area, mudroom and a bedroom. The heart of the home, the kitchen, is a chef's dream, showcasing elegant upgrades such as quartz countertops, an oversized island, built-in microwave, and top-of-the-line stainless steel appliances. Also the spice kitchen with tons of storage. Main floor has a bedroom with attached full washroom for parents or guests. Upstairs, discover a haven of comfort with 3 generously sized bedrooms, i.e. 2 master bedrooms and one spare bedroom with one common full washroom and a convenient laundry room. The master bedroom is a sanctuary in itself, boasting a large walk-in closet and a luxurious ensuite complete with a double vanity, walk-in shower, and separate tub—perfect for unwinding after a long day. Tons of upgrades. Descending to the fully developed legal suite basement, you'll be impressed by its spacious layout, which includes a versatile open concept living area, dining room, kitchen, bedroom, full bathroom, ample storage — offering endless possibilities for additional living space or rental income. House have a huge 900+ sq ft of backyard space. Don't let this opportunity pass you by—schedule a viewing today and experience firsthand the unparalleled comfort and luxury that this one-of-a-kind property in Homestead has to offer. (id:60626)
RE/MAX Irealty Innovations
#2 26412 Twp Rd 594
Rural Westlock County, Alberta
Two minutes to Westlock is this oasis - work started in 2001 w/hundreds of trees planted at perimeter (3 deep) for privacy! A 2002 raised bungalow w/1817 sq. ft. - 9' ceilings (foyer 12'), office, pantry, 5 bdrms (ensuite w/heated floors/w.i. shower/6' soaking tub. 3 full baths (note the sweet hop-scotch design in bsmt bath. Two insert wood-burning fireplaces (catalytic burner/fan) will heat this home! Wet bar in huge fmly room. 1999 Shop 32x48 w/10' ceiling w/3 pce bathrm, laundry rm, storage rm + upper/lower shelf/cabinets. 2015 in-law suite 24x40 w/10' ceilings added to shop roof lines. liv rm, dining area, stunning custom gourmet kitchen w/island, induction cooktop, dble ovens, granite, glass subway tile, other amazing features. 1 bdrm (ensuite 6' tub/5' shower w/seat/dble sinks/private toilet + office/sewing rm. RV parking, 2 sheds w/roller doors (id:60626)
RE/MAX Results
20 Magnolia Bay Se
Calgary, Alberta
Step into this immaculately kept 5-bedroom home in Calgary’s award-winning lake community of Mahogany, where thoughtful design meets elevated comfort and functionality. Shows like NEW, comes with NEW HOME WARRANTY and comes builder ready for SECONDARY SUITE (pending city permits) including basement insulation, drywall, electrical and plumbing rough-in. Ideally located directly across from a scenic green space and just a 5-minute stroll to a second large playground, this home offers an exceptional lifestyle inside and out. The welcoming front entry opens into a spacious main floor with 9-foot ceilings and an open-concept layout with a beautifully upgraded kitchen. Designed for both entertaining and everyday living, the kitchen features quartz countertops, soft-close drawers, premium cabinetry, upgraded hardware, a deep undermount sink, gas stove, and stainless steel appliances. A generous walk-in pantry adds extra storage, while the large island provides the perfect gathering place. The living feature a gas fireplace and the dining area is flooded with natural light all seamlessly connected to the deck and backyard, where a BBQ gas hookup makes summer hosting a breeze. Also on the main level is a full 4-piece bathroom and a rare main floor bedroom—perfect as a guest suite or a private home office tucked quietly away from the main living areas. SEPARATE ENTRANCE access is at the basement stairs. Upstairs, you'll find four generously sized bedrooms, including the luxurious primary suite with a spa-inspired 5-piece ensuite featuring double vanities, a soaker tub, upgraded tile, and a walk-in closet. A second 5-piece bathroom and a vaulted ceiling bonus room ideal for family downtime or entertaining. The basement offers 9-foot ceilings, a separate side entrance, partial finishing including drywall and electrical, and rough-ins for a future bathroom ideal for future suite (pending city permits). This home features from triple-pane windows throughout for improved energy ef ficiency. Outside, the large pie-shaped lot features low-maintenance landscaping in the front, gemstone exterior lighting, and a sunny backyard. A double garage, driveway and generous street parking make having guests over a breeze. All this comes with full access to Mahogany’s lake and beach club, where you’ll enjoy year-round activities including swimming, paddleboarding, skating, tennis, community events, and more. With excellent schools, shops, restaurants, scenic wetlands, and Calgary’s largest freshwater lake just minutes away, this home offers unmatched value in one of the city’s top communities. Book your showing today! (id:60626)
2% Realty
#6025 19 St
Rural Leduc County, Alberta
Experience luxury living in this brand-new 2-storey home located in Churchill Meadow, Rural Leduc County. This spacious detached home features 4 bedrooms upstairs, including 2 ensuites, plus a main floor den and 4 full bathrooms. The triple attached garage, full basement, and high-end finishes including vinyl plank flooring and 9 ft ceilings offer both style and functionality. Conveniently located just minutes from Edmonton International Airport, Premium Outlet Mall, Costco, restaurants, schools, and parks. Easy access to Highway 2 and nearby Beaumont provides the perfect balance of peaceful living and urban convenience. A perfect home for growing families looking for space, comfort, and connectivity. (id:60626)
Exp Realty
2727 Lone Birch Trail
Ramara, Ontario
Welcome to 2727 Lone Birch Trail - An incredibly rare opportunity just steps from Lake Simcoe! This unique 2-storey home offers two fully separate apartments on two back-to-back lots (55x220 feet!) with the potential to sever and build or sell in the future! The main level has been beautifully renovated and features vaulted ceilings with wood beams, light oak-style flooring, a modern open-concept layout, updated kitchen and bath, two spacious bedrooms, and a convenient mudroom/laundry area. It's fresh, bright, and move-in ready! Above the garage, you'll find a completely self-contained 2-storey apartment with its own private entrance - a perfect in-law suite or incredible income-generating rental. Enjoy stunning lake views from the upper-level balcony, 2 sun-filled skylights, a large open living/dining/kitchen space, a modern 4-pc bath, and a generous bedroom with a double closet! The home sits on a massive, fully fenced lot with a two-car garage/functional den/workshop. There's plenty of room to park all your toys, trailers, and boats on this property. Every day can feel like a getaway. Located in the sought-after community of Brechin, you're just minutes from marinas, parks, and amenities, while enjoying the charm of small-town living. Whether you're looking for a year-round home, a cottage with rental potential, or a long-term investment, this is a one-of-a-kind property you won't want to miss! (id:60626)
RE/MAX Realtron Turnkey Realty
196 Emberside Hollow
Cochrane, Alberta
OPEN HOUSE August 16 & 17th from 12-2pm! AN EXCEPTIONAL HOME with Over $65,000 in Upgrades... Like New and Move-in Ready!This impressive residence is truly extraordinary, showcasing over $65,000 in beautiful post-builder renovations and upgrades. The main floor boasts a gourmet kitchen featuring a striking TILE backsplash, elegant QUARTZ countertops, and floor-to-ceiling kitchen cabinets. Experience top-of-the-line Samsung Bespoke appliances including a gas range with convection and air fryer, and a refrigerator with self-filling water and double ice dispenser. The kitchen also shines with a new Anthracite double sink paired with a sleek Delta Trinsic faucet. The inviting living room centres around a Napoleon gas fireplace with fan, accented by a TILE surround and mantle.The spacious main floor master suite impresses with a luxurious ensuite featuring a double vanity with QUARTZ countertops, heated floors, soaking tub, standalone shower with tile surround, and a massive walk-in closet with convenient laundry access. Step outside to the newly landscaped, low-maintenance backyard oasis, packed with premium features including a fenced yard, gazebo, hot tub with warranty, stone patio, glass wind wall, deck skirting, privacy screening, and ambient lighting throughout; collectively valued at $50,000.The basement is perfect for teenagers or guests, offering two bedrooms and a stylish bathroom with TILE flooring and QUARTZ countertops.ADDITIONAL BONUSES include: a storage shed, custom Hunter Douglas window coverings throughout, Hunter Douglas ceiling fans in bedrooms and family room, upgraded sink and faucet, keyless entry, appliance upgrades, ceiling fans, a gas BBQ line, pull-out drawer garage and recycling bins, a full home inspection with all minor issues builder-rectified, and a 10-year Alberta new home warranty plus an extended builder warranty. This home is also located 1/2 block from a future off leash dog park and extensive walking paths. Central Park is als o half a block away. This spectacular home truly looks and feels like a showhome...move in and enjoy! (id:60626)
RE/MAX Realty Professionals
A - 47 Trillium Lane
North Algona Wilberforce, Ontario
Welcome to your waterfront retreat on beautiful Mink Lake in Eganville!. this stunning 2-bedroom, 3-bathroom home offers 121 feet of pristine, owned shoreline and breathtaking lake views from nearly every room. Thoughtfully designed and meticulously maintained, the open concept living area is perfect for relaxing or entertaining featuring vaulted ceilings, gleaming hardwood floors, a stunning fireplace, and an expansive wall of windows that flood the space with natural light and showcase the tranquil water views. The spacious kitchen opens seamlessly to the living dining areas, making it ideal for hosting family and friends. Step outside on to the large deck and take in the sights and sounds of lakeside living-perfect for summer BBQs, morning coffee, or quiet evening sunsets. A private dock and firepit area invite you to fully enjoy waterfront living. The primary bedroom is a true retreat with an ensuite bath and walk in closet. A second bedroom and full bath complete the main level. The walkout basement features a large rec room with a propane fireplace, ceramic tile flooring, a third bathroom and access to the backyard and lake. The home also boasts a 2-car attached garage and an additional detached single garage-perfect for your vehicles, water toys, or workshop needs. A paved driveway, propane heating, and central air ensure year-round comfort and convenience. With excellent access to Highway 60, you're just minutes from Eganville while still enjoying peace, privacy and the natural beauty of Mink Lake. Whether you're looking for a full time home or a seasonal getaway, this lakeside gem offers it all-comfort, charm, and the lifestyle you've been dreaming of. Don't miss your chance to own a slice of paradise! New septic system 2024. 24 hour irrevocable on all offers. (id:60626)
Signature Team Realty Ltd.
19552 Silver Skagit Road, Hope
Hope, British Columbia
Rare opportunity! This 1.28-acre waterfront property boasts 160 feet of frontage along Silverhope Creek, offering stunning views and the soothing sound of the river. Located at the entrance to Skagit Valley, it is close to lakes, trails, fishing, hiking, and camping. Minutes from downtown Hope and on the road to silver Lake. Ample space for RVs, trucks, and other vehicles. The home features 2 bedrooms, a spacious large room and a dining room leading to a well-equipped kitchen with deck access. Includes a detached garage, single carport, and sheds. Recent updates: Silver label certification was done in 2021, 4-year-old roof and newly well pump. Ideal for year-round living or weekend getaways. (id:60626)
Nu Stream Realty Inc.
508 - 110 Charles Street E
Toronto, Ontario
Welcome to X Condos at 110 Charles Street East! This spacious 2-bedroom, 2-bathroom suite on the 5th floor offers an open-concept layout with floor-to-ceiling windows, flooding the space with natural light. Enjoy a sleek modern kitchen with stone counters and sleek appliances, a large primary bedroom with ensuite. Walkout to a private balcony perfect for morning coffee or evening relaxation. Located in the heart of the city, just steps to Bloor-Yonge subway, Yorkville, shopping, dining, and more. Experience urban living at its finest in one of Torontos most sought-after addresses! (id:60626)
RE/MAX Premier Inc.
19 Elsegood Drive
Guelph, Ontario
Welcome to 19 Elsegood Drive, a beautifully upgraded home in Guelphs prestigious Royal Valley Community. This 3-bedroom residence with a spacious second-floor den features a modern open-concept layout, 9 ceilings on the main floor, a carpet-free interior, elegant staircase with metal pickets, and high-end finishes throughout including granite kitchen countertops, roller blinds, pot lights, and premium appliances. The luxurious primary suite offers dual walk-in closets and a private 3-piece ensuite. Located on a quiet street near public transit, the University of Guelph, GO Terminal, and Highway 401, this home offers both style and convenience. (id:60626)
Century 21 Property Zone Realty Inc.
4 Tanner Circle
St. Catharines, Ontario
Stunning 4 Bedroom, 3 Bathroom Detached Home On A Quiet Court In North End St. Catharines! This Beautifully Maintained Home Offers Exceptional Living Space On A Large, Professionally Landscaped Lot With Parking For 6+ Vehicles And A Double-Car Garage. Step Inside To Find Two Spacious Living Rooms, A Dedicated Dining Area, And A Newly Upgraded Kitchen Featuring Quartz Countertops And Modern Cabinetry. The Functional Layout Includes Three Bedrooms Upstairs, One On The Main Floor, And Two Large Rooms In The Finished Basement - Complete W/ An Upgraded Washroom & Additional Storage With Built-In Shelving. Enjoy The Warmth Of Hardwood Flooring And Luxury Vinyl Tile Throughout - No Carpets On The Main/Upper Level. The Oversized Garage Includes A Second Furnace, Separate Electrical Panel, And Extra Storage Space. Located In A Highly Desirable, Family-Friendly Neighborhood - Just A 10-Minute Walk To Lake Ontario - This Home Offers The Perfect Blend Of Comfort, Style, And Location. Minutes From Port Dalhousie, Top-Rated Schools, Beautiful Parks, Shopping, And Fantastic Restaurants; This Home Also Offers Quick QEW Access, Making Commuting Effortless. Don't Miss This Opportunity, Book Your Showing Today! (id:60626)
Accsell Realty Inc.
146 Saddlebred Place
Cochrane, Alberta
MOVE IN READY! MOUNTAIN VIEWS FROM UPPER FLOOR / SIDE SEPARATE ENTRANCE FOR FUTURE DEVELOPMENT / CORNER LOT allowing for EXTRA PARKING / Introducing The Henko 26 by Prominent Homes – a beautifully designed 2,392 sq. ft. 4-bedroom, 3-bathroom home, perfectly suited for growing families seeking comfort, style, and functionality. Set in the desirable community of Heartland, this quick possession home comes with over $35,000 in free upgrades. The main level features a gourmet kitchen with ceiling-height cabinetry, a built-in Whirlpool appliance package including a gas cooktop, wall oven, SS hood fan and a striking black Silgranite sink set into the oversized island. A spacious dining and living area opens onto an 8' x 14' wood deck and a BBQ gas line, ideal for summer entertaining.All four bedrooms include walk-in closets, and the spa-inspired primary ensuite boasts a soaker tub and full glass shower. The upper floor also offers a large laundry room with built-in cabinetry and sink for added convenience.Some of the key highlights that set this gorgeous home apart from the competition include a side entry for future suite potential (subject to approval and permitting by the city/municipality), double attached garage (21' x 22') plus an extended 10' x 5' workshop bay, upgraded appliances and high-end finishes throughout, bright, functional floorplan ideal for families or multi-generational living. Located just steps from parks, pathways, and amenities in one of Cochrane’s most family-oriented neighborhoods, this exceptional home blends upscale design with everyday practicality. Heartland is a very family friendly community that is close to many amenities and a quick escape to Ghost Lake Recreation area, Canmore and the Rocky Mountains for all your outdoor adventures. (id:60626)
Cir Realty
243 Queen Street E
Halton Hills, Ontario
This beautifully updated, turn-key century home is nestled on a picturesque corner lot complete with a white picket fence right in the heart of Acton. Over 100 years old and lovingly restored, this home retains its historic soul while embracing thoughtful upgrades that elevate everyday living with contemporary style and convenience. Step inside to find rooms flooded with natural light, highlighting every stunning detail, from the boho and farmhouse light fixtures to the freshly refinished hardwood flooring (2025) and gleaming subway tiles. The heart of the home is a gorgeous farmhouse-style kitchen, complete with a charming skirt sink, gleaming stainless-steel appliances, and newly refinished butcher block countertops that add warmth and rustic elegance. Entertain guests in the formal dining room or relax in the inviting living space, all wrapped in the quiet comfort of upgraded insulation that hushes the world outside and keeps you comfortable year-round. The versatile main floor also offers a perfect space for a home office or a potential 4th bedroom with a walkout to the backyard, a convenient laundry area, and an updated 3-pc bath. Upstairs are 3 well-sized bedrooms and a 3-pc bathroom featuring a stunning glass shower with a luxurious rainfall shower head, perfect for releasing stress after a long day. Head outside and enjoy your own private retreat: a large deck with built-in bench seating and raised planters, perfect for summer evenings. The landscaped yard is straight out of a storybook, framed by mature trees, perennial gardens, and a growing cedar hedge for added future privacy. There's ample parking for family and guests, and all new sewer lines were completed in 2023 for added peace of mind. And the best part? You're just a short walk to the GO station perfect for commuters, grocery stores, schools, restaurants, and more. Its the perfect home for those seeking century home charm and character without sacrificing the conveniences of modern-day living. (id:60626)
Coldwell Banker Elevate Realty
19 Baker Lane
Brant, Ontario
Welcome to our new listing in the beautiful and historic town of Paris! This Stunning and Spacious 3generous size bedroom Executive Semi-Detached By Losani, and boasts over 2000 sq ft of living space.Over $100K in upgrades and improvements master with ensuite & walk-in closet Main floor offers modernliving with all the comfort and convenience you need. featuring a bright and open-concept main floor 9 ftceiling modern luxury Vinyl flooring, open concept kitchen with stainless steel appliances, backsplash, &island breakfast bar & a Professionally finished basement perfect for a family room or home office with fullwashroom and a rare 2.0 garage with inside entry. Private fully fenced backyard & deck/ /pergola/gazeboideal for outdoor entertaining, wide driveway for 4 car parking & located in a family-friendly neighborhood,close to schools, parks, shopping, and Highway 403. Whether you're a growing family, a first-time buyer, orlooking to downsize without compromise, this home has it all. Move-in ready and waiting for you in one ofOntarios prettiest towns!Inclusions: (id:60626)
RE/MAX Real Estate Centre Inc.
4396 Penetanguishene Road
Springwater, Ontario
COUNTRY CHARM MEETS MODERN COMFORT ON 1.88 ACRES - PRIVATE, SPACIOUS, & FULL OF POTENTIAL! Discover the charm of countryside living in this beautifully updated century home, nestled on a private 1.88-acre lot with peaceful views of the surrounding forests and rolling farmland. Located just minutes from central Hillsdale and Craighurst, youll enjoy convenient access to parks, schools, dining, and everyday essentials, with downtown Barrie less than 20 minutes away for easy commuting and big-city amenities. Embrace year-round outdoor adventure with Horseshoe Valley Ski Resort, Copeland Forest, top-tier golf courses, and Wasaga Beach all nearby. The property welcomes you with a long, extended driveway offering parking for six or more vehicles, framed by mature trees, garden beds, and returning perennials like asparagus, rhubarb, wild raspberries, and morel mushrooms. Walking trails wind through the trees, while hummingbirds, cardinals, blue jays, chipmunks, and bunnies bring the property to life. There is even a pumpkin patch for the kids to enjoy. Evenings are made for stargazing, with vast open skies and no city lights to interrupt the view. Inside, the main layout features a well-equipped kitchen, dining area, front living room, powder room, and a bright sunroom with oversized windows that fill the space with natural light. Upstairs, three spacious bedrooms and a full 4-piece bath provide comfortable living for the whole family. A separate main-floor suite with its own entrance, kitchen, family room, bedroom, and 3-piece bath offers incredible in-law or multigenerational living potential with accessibility-friendly elements already in place. With a durable metal roof, an upgraded 200 amp panel and a newer owned electric water heater, this home combines timeless character with modern convenience. Don't miss this rare opportunity to own a one-of-a-kind countryside #HomeToStay where space, style, and location come together for an exceptional lifestyle inside and out! (id:60626)
RE/MAX Hallmark Peggy Hill Group Realty
4396 Penetanguishene Road
Hillsdale, Ontario
COUNTRY CHARM MEETS MODERN COMFORT ON 1.88 ACRES - PRIVATE, SPACIOUS, & FULL OF POTENTIAL! Discover the charm of countryside living in this beautifully updated century home, nestled on a private 1.88-acre lot with peaceful views of the surrounding forests and rolling farmland. Located just minutes from central Hillsdale and Craighurst, you’ll enjoy convenient access to parks, schools, dining, and everyday essentials, with downtown Barrie less than 20 minutes away for easy commuting and big-city amenities. Embrace year-round outdoor adventure with Horseshoe Valley Ski Resort, Copeland Forest, top-tier golf courses, and Wasaga Beach all nearby. The property welcomes you with a long, extended driveway offering parking for six or more vehicles, framed by mature trees, garden beds, and returning perennials like asparagus, rhubarb, wild raspberries, and morel mushrooms. Walking trails wind through the trees, while hummingbirds, cardinals, blue jays, chipmunks, and bunnies bring the property to life. There is even a pumpkin patch for the kids to enjoy. Evenings are made for stargazing, with vast open skies and no city lights to interrupt the view. Inside, the main layout features a well-equipped kitchen, dining area, front living room, powder room, and a bright sunroom with oversized windows that fill the space with natural light. Upstairs, three spacious bedrooms and a full 4-piece bath provide comfortable living for the whole family. A separate main-floor suite with its own entrance, kitchen, family room, bedroom, and 3-piece bath offers incredible in-law or multigenerational living potential with accessibility-friendly elements already in place. With a durable metal roof, an upgraded 200 amp panel and a newer owned electric water heater, this home combines timeless character with modern convenience. Don’t miss this rare opportunity to own a one-of-a-kind countryside #HomeToStay where space, style, and location come together for an exceptional lifestyle inside and out! (id:60626)
RE/MAX Hallmark Peggy Hill Group Realty Brokerage
475 Hollywood Road S
Kelowna, British Columbia
Opportunity to own a well-maintained 5-bedroom, 2-bathroom home in the heart of Rutland. This property offers a 3-bedroom, 1-bathroom on the upper level and a 2-bedroom suite at lower level, making it ideal for investors seeking rental income or first-time home buyers looking to offset their mortgage payments by renting out a portion of the home. The location is highly convenient, within walking distance to shopping plazas on Hollywood and Plaza 33, Schools, and just minutes away from UBCO, Kelowna International Airport, YMCA, and other major amenities. (id:60626)
Realtymonx
22 Country Trail
Georgian Bay, Ontario
Immaculately maintained getaway with an abundance of amenities within the Oak Bay Golf & Marina Community! With an immense amount of recent updates, this home stands out among the rest with quality throughout. Enjoy having a family meal cooked in your custom-built kitchen, equipped with high-end appliances and quartz countertops, with all of your favourite guests surrounding the oversized and fully movable centre island. Stay private with your Hunter Douglas Shades and California Shutters, or open them up and enjoy your view from the comfort of your home of golfers teeing off on the Oak Bay Golf Course. The 3-Season Sunroom is a fantastic place to enjoy a book, drink your morning coffee and enjoy the outdoors within in a comfortable room. Upstairs, the primary bedroom offers an extremely spacious getaway, equipped with a wonderfully updated 5 piece bathroom - and if you're looking for some fresh air, the walk-out to the balcony offers a fantastic view just steps away from your bed! And one of the greatest features - you will never worry about losing power again with a Generac whole-home generator. All updates were done tastefully and with great quality - American Standard and Kohler fixtures, Kitchen-Aid professional appliances, Hunter Douglas Shades, Luxury Vinyl Plank Flooring, and a Custom Designed Kitchen equipped with (4!) Garbage/Recycling Pullouts, Spice Pull-Outs and Crown Moulding for an entirely seamless look. This wonderful home is located just minutes off of the highway with an immense amount of shopping surrounding the area. One of the few homes backing onto the Oak Bay Golf Course, this is the perfect retreat! (id:60626)
Keller Williams Empowered Realty
179 Aldred Drive
Scugog, Ontario
Waterfront home on huge lot with 91 feet of shoreline!! Freshly renovated bungalow with gorgeous views over Lake Scugog! Open concept kitchen and living Room with hardwood floor and walk-out to large wrap around deck! Older boathouse, new steel roof, propane furnace, water system, 2 plus 2 bedrooms on lower level, huge rec room , 1-3 pcs bath on main level and 4 pcs bath on lower level, lots of parking area, green house and garden area with raised beds, sand box, fire pit. natural gas on the street. Available for quick closing! (id:60626)
Right At Home Realty
102 Atlantis Drive
Orillia, Ontario
WELCOME HOME TO 102 ATLANTIS DRIVE LOCATED IN A MATURE AND ESTABLISHED ENCLAVE OF THE WESTRIDGE DEVELOPMENT IN ORILLIA. THIS 3 BEDROOM AND 4 BATHROOM CLASSIC 2 STOREY HOME IS VACANT AND AVAILABLE FOR A IMMEDIATE POSSESSION. THE PREMIUM LOT BACKS ON TO A CITY OWNED PARK PROVIDING DIRECT ACCESS TO A WALKING TRACK, OFF LEASH DOG PARK, SPLASH PAD AND PLAYGROUND. THIS BEAUTIFUL FAMILY HOME HAS BEEN WELL MAINTAINED WITH THE MAIN LEVEL FEATURING A LARGE BRIGHT LIVING ROOM WITH WOOD FLOORING, AN OPEN KITCHEN LAYOUT WITH AN ISLAND AND DESIGNER SHIPLAP CEILINGS, DINING AREA WITH PATIO DOORS LEADING TO A DECK AND FENCED BACK YARD. THE SECOND LEVEL BOASTS A SPACIOUS PRIMARY BEDROOM WITH A WALK IN CLOSET, SITTING AREA AND ENSUITE WITH SOAKER TUB AND SHOWER, 2 ADDITIONAL BEDROOMS, A MAIN 4 PIECE BATHROOM AND AN LARGE LINEN CLOSET. THE BASEMENT LEVEL IS TASTEFULLY FINISHED WITH A REC ROOM WITH A CUSTOM STONE FIREPLACE AND GAS INSERT AND SHIPLAP CEILING FOR ADDITIONAL LIVING SPACE. THE 2 CAR ATTACHED GARAGE HAS A CONVENIENT AND DIRECT INSIDE ENTRY. THE SHINGLES WERE PROFESSIONALLY REPLACED IN JUNE 2025 PROVIDING LONG TERM WORRY FREE LIVING. THIS PRIME LOCATION IS IN CLOSE PROXIMITY TO ABUNDANT SHOPPING, BASS LAKE PROVINCIAL PARK AND BEACH, LAKEHEAD UNIVERSITY, OPP DETACHMENT AND GENERAL HEADQUARTERS AS WELL AS THE NEW AND EXPANDING HYDRO ONE FACILITIES. EMBRACE THE URBAN LIFESTYLE COUPLED WITH THE NUMEROUS TRAILS, GOLF, AREA SKI RESORTS AND EASY ACCESS TO THE HIGHWAY 11 CORRIDOR FOR COMMUTERS. (id:60626)
Century 21 B.j. Roth Realty Ltd.
6604 Sandin Cove Nw
Edmonton, Alberta
Rare are opportunity in sought-after Brass III Sandin Cove! This stunning SINGLE FAMILY HOME walkout bungalow backs directly onto a tranquil pond, green space & scenic walking trails. Enjoy low-maintenance living with a LOW HOA (not a condo)—snow removal & landscaping included. The bright open-concept main floor is perfect for entertaining, featuring soaring ceilings & expansive windows flooding the space with natural light. The large primary suite boasts a luxurious 5-piece ensuite & walk-in closet. Main level also offers a second bedroom, full bath & convenient laundry. The fully finished walkout basement features a massive rec room, two spacious bedrooms, another full bath, abundant storage & access to your private walk out patio with serene views. With over 3,100 sq. ft. of finished living space, this home offers the ultimate in comfort & style in one of Edmonton’s most desirable communities. Don’t miss your chance to own this rare gem! (id:60626)
Exp Realty

