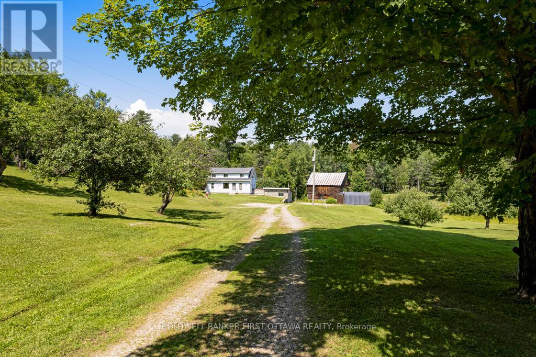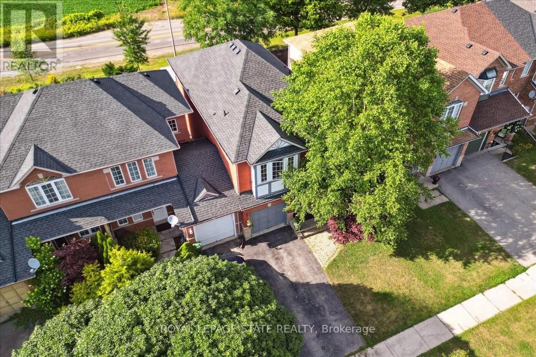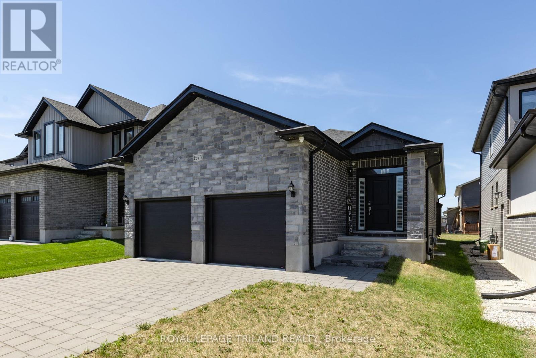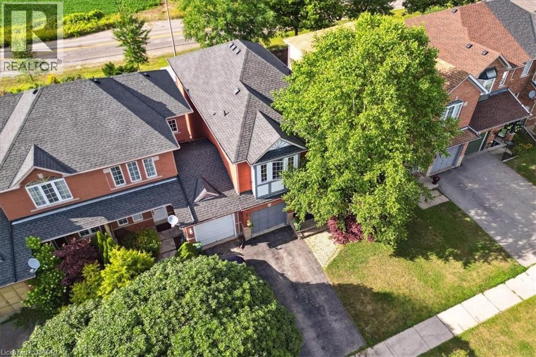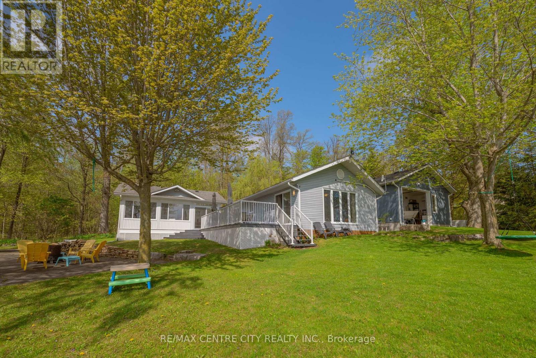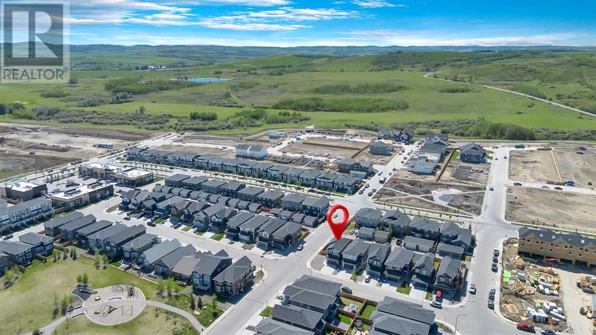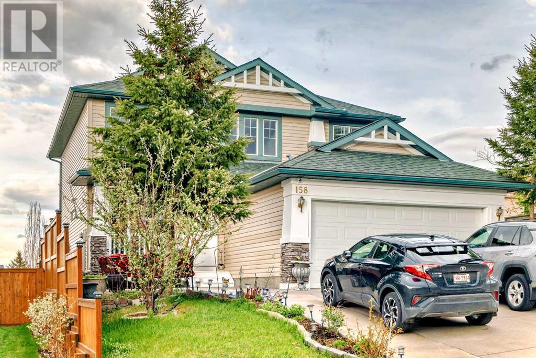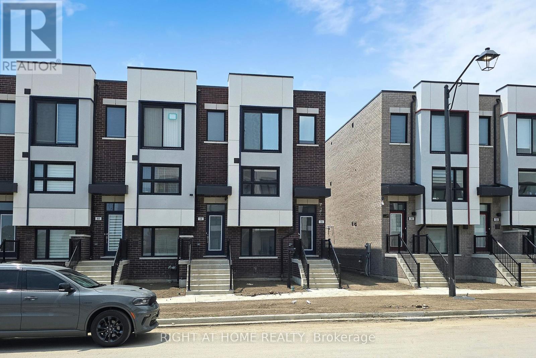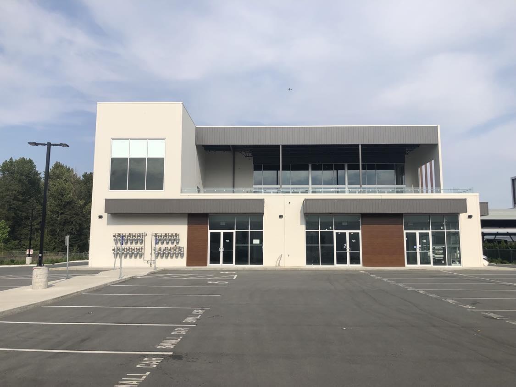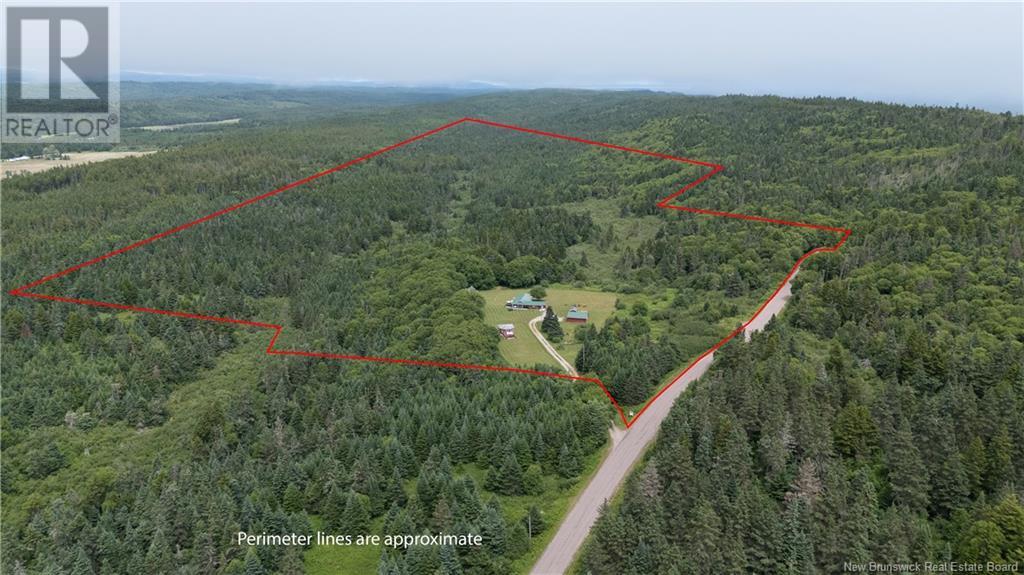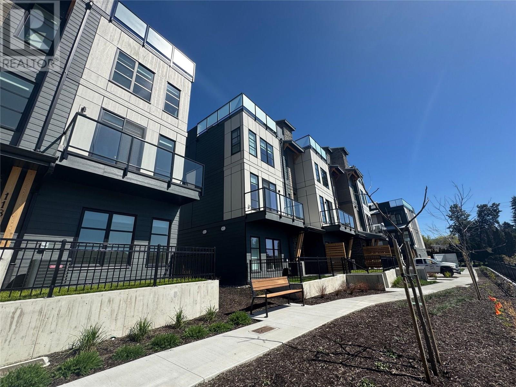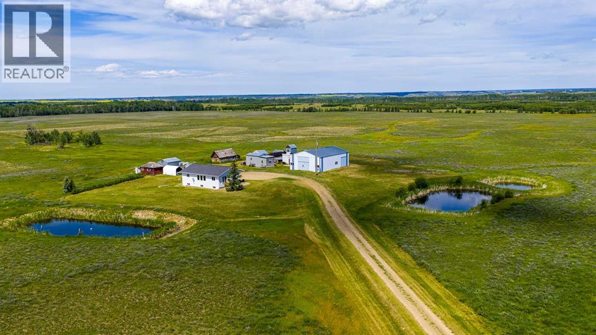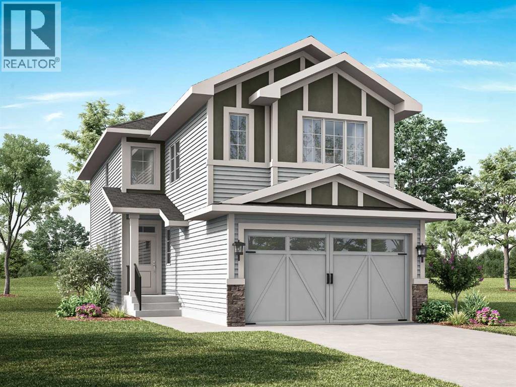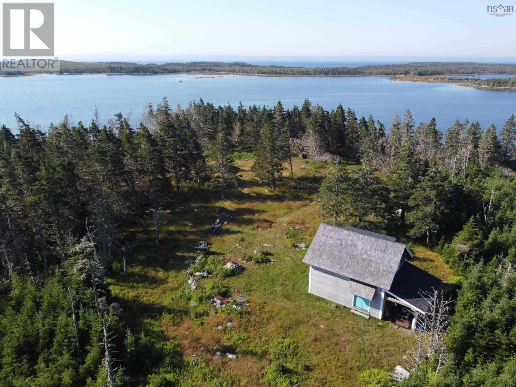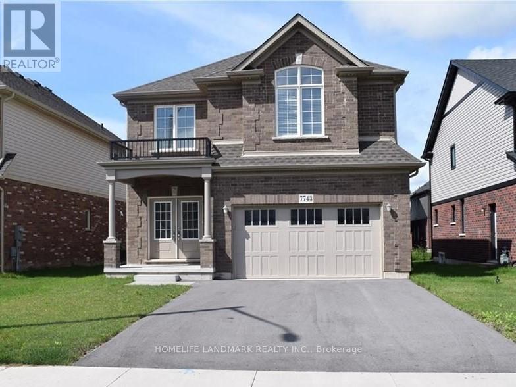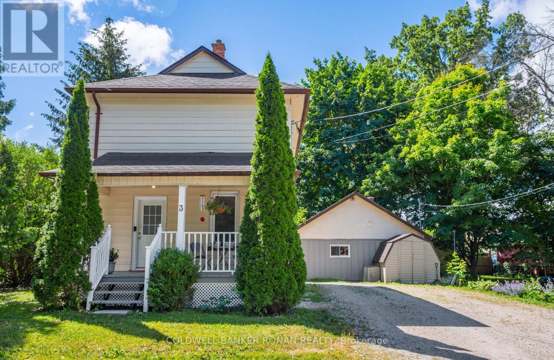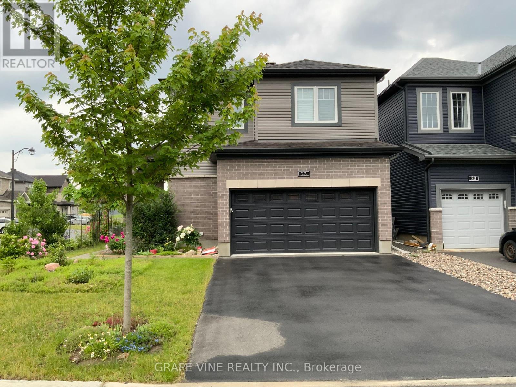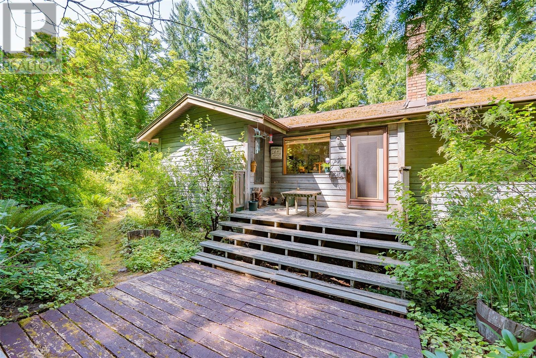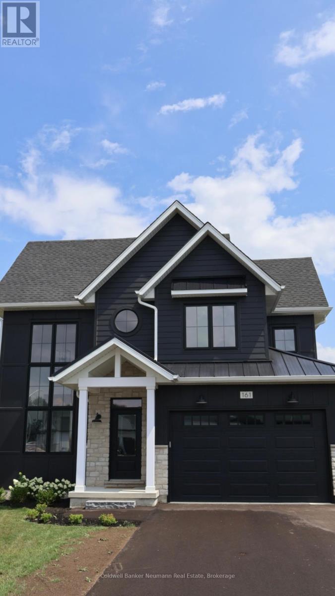9252 Highway 511 Road
Lanark Highlands, Ontario
Dreaming of a country lifestyle? This 122 acre hobby farm is your chance to make it a reality. Nestled at the end of a long, winding driveway, this private and picturesque property opens onto gently rolling hills dotted with mature apple trees. Whether you envision raising animals, growing your own food, or simply escaping the city, this farm has the space and infrastructure to support your dreams. A classic bank barn is ready for your goats and chickens, or customize it with a stall for your horse. Let your cattle or sheep graze the open pastures, or plant a thriving market garden or cut flower farm. With multiple outbuildings including powered workshop, woodshed, several outbuildings, sheds, and a large coverall garage with two-level access, the possibilities are endless. Outdoor enthusiasts will love the opportunity to hunt, snowmobile, ATV, or snowshoe across their own private forested land, all without ever leaving home. The cozy 3-bedroom, 1.5-bath farmhouse offers a warm and welcoming home base, featuring a wood stove, durable steel roof, propane furnace (2013), and an attached garage with automatic opener and convenient inside entry. This is more than a property - it's a lifestyle. Pack your bags, bring your vision, and turn this one-of-a-kind rural retreat into your own personal haven. (id:60626)
Coldwell Banker First Ottawa Realty
70 Moore Crescent
Hamilton, Ontario
This beautifully built 3(+1)bedroom, 2.5-bathroom freehold end unit provides exceptional value with nothing to do but move in and enjoy. Located in a mature, quiet neighbourhood, this home is inviting from first glance. As you enter the welcoming foyer, you are greeted with an open-concept main floor. The living, dining, and family spaces feature rich hardwood flooring and flow into the classic and well-maintained kitchen. The living room also features a gorgeous gas fireplace. The cozy eat-in kitchen includes sliding doors that lead to a sunny backyard which features a large deck, gazebo, fireplace, and thoughtful gardens. The main level is completed with main-floor laundry and a 2-piece bathroom. A stunning staircase leads you to the second floor which includes three (3) generously sized bedrooms which boast tons of natural light and ample closet space, and a 4-piece bathroom. The impressive primary suite boasts a luxurious 5-piece ensuite including a large soaker tub and standalone shower, and a spacious walk-in closet. The lower level features a massive rec room with a custom built-in wall unit, easy-care Berber carpet, and a bonus room that can serve as a bedroom, office, or playroom, whatever suits your needs. You'll also be pleasantly surprised by the ample storage space throughout the home. Conveniently located near the intersection of Shaver Rd. and Jerseyville Rd., this home is 2-minutes from Walmart and several amenities. Close to schools, recreation centres, shopping, and offering easy access to the highway and the Lincoln Alexander Parkway. (id:60626)
Royal LePage State Realty
1573 Drew Street
London East, Ontario
Welcome to this stunning 5-bedroom, 3-bathroom home that's less than 5 years old and truly move-in ready! This beautifully designed property offers exceptional finishes throughout, including a natural gas fireplace in the cozy main-floor living room and an additional electric fireplace in the spacious rec room. The fully finished basement, completed in March 2023, adds valuable living space for family and entertaining. The kitchen features granite countertops, a built-in bar fridge in the island, and a gas hookup for your barbequeideal for hosting. Enjoy the comfort and peace of mind provided by a hardwired alarm and security system, plus built-in Sonos speakers for seamless audio. All the work is donejust unpack and enjoy! (id:60626)
Royal LePage Triland Realty
70 Moore Crescent
Ancaster, Ontario
This beautifully built 3+1-bedroom, 2.5-bathroom freehold end unit provides exceptional value with nothing to do but move in and enjoy. Located in a mature, quiet neighbourhood, this home is inviting from first glance. As you enter the welcoming foyer, you are greeted with an open-concept main floor. The living, dining, and family spaces feature rich hardwood flooring and flow into the classic and well-maintained kitchen. The living room also features a gorgeous gas fireplace. The cozy eat-in kitchen includes sliding doors that lead to a sunny backyard which features a large deck, gazebo, fireplace, and thoughtful gardens. The main level is completed with main-floor laundry and a 2-piece bathroom. A stunning staircase leads you to the second floor which includes three (3) generously sized bedrooms which boast tons of natural light and ample closet space, and a 4-piece bathroom. The impressive primary suite boasts a luxurious 5-piece ensuite including a large soaker tub and standalone shower, and a spacious walk-in closet. The lower level features a massive rec room with a custom built-in wall unit, easy-care Berber carpet, and a bonus room that can serve as a bedroom, office, or playroom—whatever suits your needs. You'll also be pleasantly surprised by the ample storage space throughout the home. Conveniently located near the intersection of Shaver Rd. and Jerseyville Rd., this home is 2-minutes from Walmart and several amenities. Close to schools, recreation centres, shopping, and offering easy access to the highway and the Lincoln Alexander Parkway. (id:60626)
Royal LePage State Realty Inc.
1001 Road 10 W Road W
Mapleton, Ontario
With a total of 1,228 sq ft of insulated, heated and airconditioned living space, this winterized cottage on Conestogo Lake offers more than meets the eye! The main cottage which holds the primary bedroom, main bathroom, kitchen, living and dining areas plus a large mudroom/laundry room measures 761 sq with cathedral ceilings throughout and large windows and glass doors overlooking the lake. The bunkie (467 sq) holds two large bedrooms, a two-piece bathroom and a glassed-in sunroom with a spectacular water view. Drive straight through to the lake, through your newly built (2021) 624 sq fully insulated, heated and airconditioned garage with two 9x12 remote controlled, doors. The owners have invested over $200,000 in updates and renovations to this property. Inside the main cottage, the custom kitchen is a showstopper featuring quartz countertops and new stainless-steel appliances. The open concept living and dining areas are flooded with natural light and lake views. The spacious primary bedroom is designed for comfort and the gorgeous four-piece bath comes complete with heated floors. Other features include: own well, water filtration system, Generac generator and two 420 propane tanks. With 260 feet of shoreline on a prime point overlooking the widest part of the lake, you'll enjoy panoramic water views and incredible sun/moon rises from your large floating/rolling dock. Its truly one of the best spots on the lake with a large, private, treed lot, no neighbors on one side, and your own concrete boat ramp. The maintenance-free exterior siding means more time to soak up the lake life and the ample parking means plenty of room for all your visiting family and guests. Located on a private road, a short drive to Kitchener-Waterloo (25 mins) and Listowel (15 mins), Road 10 West is one of the few roads on the lake with a turnaround for snow plowing, allowing for year round access. This property must be seen to be appreciated! (id:60626)
RE/MAX Centre City Realty Inc.
31 Creekside Grove Sw
Calgary, Alberta
31 Creekside Grove SW—an exceptional two-storey home on a spacious corner lot in the sought-after community of Pine Creek. This beautifully upgraded property features a legal basement suite with a fixed-term lease in place, offering immediate rental income and long-term flexibility.From the moment you arrive, you’ll notice the pride of ownership and thoughtful design throughout. The open-concept main floor is flooded with natural light and features high-end finishes, including granite countertops, stainless steel appliances, a gas stove, custom cabinetry, and a central island perfect for entertaining. The spacious living room includes an electric fireplace and large windows that frame the landscaped yard. Upstairs, enjoy a bright bonus room, laundry, and three well-sized bedrooms, including a primary retreat with a walk-in closet and 4-piece ensuite.The legal 1-bedroom basement suite has a private side entrance and is fully equipped with its own kitchen, laundry, full bath, and electric stove. The suite is currently leased at $1,000/month until October 31, 2025, making this home ideal for investors or buyers looking for mortgage support.Step outside and enjoy the fully finished, low-maintenance landscaping. The front yard features clean, maintenance-free gravel, while the backyard is fully fenced and includes a beautiful rear deck, perfect for relaxing or entertaining.Additional highlights include in-unit laundry on both levels, a double attached garage, driveway parking, and a location that offers quick access to parks, schools, shopping, and major roadways like Macleod Trail and Stoney Trail.A perfect blend of quality, functionality, and income potential—don’t miss this exceptional opportunity in one of Calgary’s most desirable new communities. (id:60626)
Power Properties
158 Panamount Drive Nw
Calgary, Alberta
OPEN HOUSE SATURDAY MAY 24 Th. : 1:00 to 3:30 PM. FULLY DEVELOPED WALK-out BASEMENT, Nice VIEW . Beautiful Kitchen with WHITE Cabinets accented with Granite Counter tops ,STAINLESS STEEL APLIANCES ,Pantry, eating nook with access door to BIG Balcony with awesome view . Family room with corner Fireplace, beautiful hardwood floor. BIG dining room /Living room with beautiful hardwood flooring . Main floor Den/Office with hardwood flooring . Main floor laundry. Huge Master bedroom with double door access. Master En-suite with BIG Soaker tub, separate shower , walk-in closet . HUGE FULL WALK-OUT Basement with very large Recreation room with lots of LARGE Windows and access door to very large covered poured concrete patio with view to BIG Back yard. Basement also has BIG Bedroom , FULL 4 Pce. Bathroom, den , and storage room . Extra wide concrete parking pad , Patio by Front Entry , Fully fenced back yard. Short Walk to HUGE Regional shopping Centre ,and Recreation Centre . Great Home offering good value . (id:60626)
RE/MAX House Of Real Estate
123 John Street
Kawartha Lakes, Ontario
Welcome to your TURN KEY dream retreat in the heart of Kawarthas! Nestled in the charming community of Woodville, this beautifully and thoughtfully updated farm-style home blends timeless character with modern upgrades. Step inside to find newly installed engineered hardwood throughout, fresh baseboards, elegant custom wainscotting, custom kitchen, and a stunning new staircase that adds a touch of craftsmanship to every corner. The basement is unfinished but has potential for modifications (must see). Unobstructed views of rolling farmland from your windows await, offering peace, and privacy just minutes from outdoor recreation such as golf courses, marinas, and nearby conservation areas. Surrounded by nature and close to everything you need this home is the perfect balance of rural tranquility and refined living. Roof (2020), Propane gas furnace (2020), AC (2020) (id:60626)
Right At Home Realty
65561 Skylark Lane, Hope
Hope, British Columbia
This 4 bedroom, 3 bathroom home offers the perfect blend of comfort and style. The main-floor primary suite features a spa-inspired 5-piece ensuite, while soaring vaulted ceilings add a spacious, airy feel throughout. A flexible den or 4th bedroom, modern kitchen with stainless steel appliances, quartz countertops, and ample cabinetry provide both function and flair. Enjoy the tranquility of a private, fully fenced backyard just steps from Kawkawa Lake and the Coquihalla River. Stay cool with central AC, and appreciate the bonus of a versatile upper level and a generous 4.5-foot crawl space for all your storage needs. Thoughtfully designed and move in read this home is made for modern living. * PREC - Personal Real Estate Corporation (id:60626)
Century 21 Creekside Realty (Luckakuck)
36 Bateson Street
Ajax, Ontario
Modern End-Unit Townhome in Prime Downtown Ajax Location!Welcome to the sun-filled Kent End Model a newly built, Over 1,800 sq. ft., freehold end-unit townhome in the heart of Hunters Crossing, Ajax. Featuring a spacious open-concept layout, this home boasts 3 bedrooms, including two large primary-sized rooms on the upper level that comfortably fit king-sized beds, and a versatile main-floor bedroom or office.Enjoy 4 bathrooms, 9-foot ceilings, and convenient interior access to an oversized garage with a separate entry door. Move-in ready. Located directly across from a playground and sports court, and just steps to schools, parks, shopping, and more. Minutes to Ajax GO Station, Highway 401, and all major amenities. Covered under Tarion new home warranty.Perfect for families and professionals experience modern living with unbeatable urban convenience! (id:60626)
Right At Home Realty
122 1779 Clearbrook Road
Abbotsford, British Columbia
978 Sq.Ft. commercial strata unit for sale located on the main floor of this recently built Business Plaza. Never occupied shell space with storefront featuring bright windows, ample parking, and easy access from Highway 1. Optimal location in Central Abbotsford. Just minutes away from Abbotsford International Airport. C4 Zoning allows a wide variety of retail & office use. Contact for details! (id:60626)
Advantage Property Management
279 Cape Enrage Road
Waterside, New Brunswick
Welcome to Fundy Cottage, your perfect escape nestled in the stunning Cape Enrage area! This lovely four-bedroom home is a highly successful Airbnb, offering guests a cozy and memorable stay amid breathtaking natural beauty. The cottage features modern comforts and a warm, inviting atmosphere, ideal for families, friends or group getaways. Enjoy the spacious layout, featuring four well-appointed bedrooms, a fully equipped kitchen and comfortable living areas perfect for relaxation after a day of exploring. Complimenting the main house is a charming bunkhouse featuring a full kitchenette and on its own power meter. The home also features a propane powered Generac Power System for seamless power transfer for comfort and peace of mind. Set on an expansive 38.03 ACRE property, Fundy Cottage offers unrivaled privacy and ample space for outdoor activities such as hiking, picnicking or simply soaking in the picturesque views. Located next to Cape Enrage and just a short distance to Alma, guests have access to rugged cliffs, lighthouse tours, several beaches and some of the most stunning ocean vistas in the region. Whether you're seeking a peaceful retreat or an adventure filled getaway, Fundy Cottage promises an unforgettable experience surrounded by nature's beauty. Perfectly suited for a vacation rental or as your private sanctuary, this property is a rare gem in one of New Brunswick's most scenic locations. (id:60626)
Keller Williams Capital Realty
1455 Cara Glen Court Unit# 116
Kelowna, British Columbia
Brand new 3-bedroom + den townhome at The Peaks! Move in Now! 116-1455 Cara Glen Court combines timeless finishes and contemporary designs with spacious rooftop patios in an outstanding Glenmore location. Includes approx. 1487 sq.ft of indoor living space and a side-by-side double-car garage. Elevated features include vinyl plank flooring throughout the main level, energy-efficient double-glazed windows, natural gas heating and cooling system, hot water on demand, and roughed-in electric vehicle station. Open main living includes kitchen, dining, living, and bonus family room. The trendy kitchen features a large island for easy meal prep, designer cabinets, quartz countertops, and KitchenAid stainless steel appliances including a dual fuel gas stove, counter depth refrigerator, and dishwasher. The primary bedroom includes an ensuite with heated floors, large wall-mounted mirror, modern light bar, designer cabinets, tile flooring, glass shower stall, and quartz countertops. 2 additional bedrooms are upstairs with a bath and laundry room. Embrace the outdoors with your private 500+ sq.ft rooftop patio with sweeping city and valley views and a fully fenced yard. New Home Warranty. Instant access to Knox Mountain walking and biking trails! 10 min drive to Downtown Kelowna and 5 min drive to Glenmore amenities, shops, and restaurants. Note: photos & virtual tour are of a similar home in the community. Schedule a showing to see inside this home. (id:60626)
RE/MAX Kelowna
795008 Range Road 44
Rural Spirit River No. 133, Alberta
Homestead dreams could be your reality! This incredible 160-acre farm has been cherished by the same family for 95 years, and now it’s ready to be passed on to the next generation of farming roots and rural legacy. Set on a dead-end road off RR 44 down the Volin RD this stunning parcel offers peace, privacy, and potential, bordered by Ducks Unlimited conservation land to the North and West, and neighboring farms to the South and East. The property features: 20-acre homesite, 10 acres of mature trees, and 130 acres of prime Peace Country farmland. Outside offers a 40’x60’ insulated tin shop with concrete floor, floor drain, water lines, wood stove, office, mezzanine storage, and dual overhead doors. Outbuildings include 5 graineries, 3 storage sheds, and 3 dugouts throughout the property, supporting both crop and livestock possibilities. The 1991-built 1458 sq.ft bungalow offers cozy, updated living with newly installed front steps and new windows throughout in 2021. The spacious foyer leads to main floor laundry with sink just off the upgraded kitchen featuring custom organizer shelving, French pantry, and center island bar. The open concept living space is complete with 2 bedrooms, 1 large bathroom, and new paint and trim. The unfinished basement features new furnace in 2022 and newer hot water tank and offers ample space for future development. Whether you're looking to farm, homestead, or simply enjoy the serenity of nature, this land is irreplaceable. Embrace the heritage, the fertile ground, and the unmatched location in the picturesque Dunvegan area. Build your family’s legacy with this once-in-a-century opportunity! (id:60626)
RE/MAX Grande Prairie
496 Lewisburg Place Ne
Calgary, Alberta
Welcome to the brand new community of Lewisburg! The Brand new home built by Prominent Homes is a two-story with 4 Bedrooms plus a Den and 3 Bathrooms! The Main Floor is Open concept and features a office/den which is perfect for working from home. There is also a chic kitchen with Built-in Oven, Pantry and nice size dining are and Family room. The upper floor has 4 Bedrooms including a primary bedroom with a 5 piece ensuite, Bonus room and laundry room. The basement has a Separate Entrance and is ready for our personal touch. Possession will be in October 2025. Call to book your private showing today! (id:60626)
Exp Realty
249 Rosebury Way
Hamilton, Ontario
2022 Built End Unit Freehold Townhouse Modern Look 4 Bedrooms and 3 Washrooms, Hardwood Main Floor, Oak Staircase, Open Concept Bright W/ Oversized Windows, 9FT Ceilings, Access From Garage to Inside The House, Upgraded Kitchen with Granite Counter Top And B/I Microwave all S/S Appliances, Zebra Blinds. (id:60626)
Index Realty Brokerage Inc.
Turners Island
Marie Joseph, Nova Scotia
Do not miss this opportunity of a lifetime to own a private island on the Eastern Shore of Nova Scotia! This 110 acre island is located off of Marie Joseph & is a 10min boat ride from the Government Wharf. Turners Island was once known as Hawbolt Island & home to two settlements: one on the mainland side & the other facing south on the back side with shallow dug wells & old stone foundations still remaining. Additional features of this oasis would be the sheltered cove between this island & Goose island and is often used by sail boats taking refuge for the night, this side also houses the islands wharf and a calm bay. The wharf was built on an existing rock pile that looks to be remains from an old wharf, the beams are pressure treated for saltwater and there are two extras to extend another 16ft (some wharf boards will require replacing). Walk up the path to find a lovely post and beam 21x25 cabin in the clearing; inside you will find a very charming rustic open great room and upstairs another open room for further development. Outside is a 10x21 lean-to that houses the tractor, and you will also find on the property a sawmill and outside privy. This could be a great opportunity for an eco-tourism business as this sale also includes two homes on the mainland (civic # 1609 & 1613) just across from the Government Wharf. Number 1609 has been partially refinished from the top down with 3 spacious renovated bedrooms, the main floor will require finishing to a new owner's tastes but the home is livable as it is. The other home located at 1613 will need the most work but has great bones and character to be another beautiful seaside home. Build a business of kayaking tours to the island for nightly getaways or sell the mainland homes and enjoy the island; the choice is up to you. Most furniture to stay with properties but there is a list of items to be negotiated, ask your agent for details. Be sure to book your appointment to view and begin living your East Coast Dream (id:60626)
Century 21 Trident Realty Ltd.
7743 Clendenning Street
Niagara Falls, Ontario
Welcome to 7743 Clendenning, a 4 bedroom, 2.5 bathroom 2-storey detached home built by award-winning Mountainview! This home is located in the sought after Niagara Falls neighbourhood of Oldfield. Large primary bedroom with walk-in closet and a spacious 5pc luxurious en-suite. Laundry on 2nd floor for convenience. Open concept ground floor living space with pot lighting. Upgraded kitchen with centre island, stainless steel appliances, and walk-in pantry. Great room with coffered ceiling, stained oak staircase, foyer with walk-in closet. Built-in 2-car garage with inside entry, private double driveway. Basement has rough-in for a washroom. (id:60626)
Homelife Landmark Realty Inc.
383 Burnett Avenue
Cambridge, Ontario
A HIDDEN GEM IN SOUGHT-AFTER NORTH GALT. Tucked away on a quiet street in the desirable Shades Mill neighbourhood, this solid, all-brick, 2-car garage home offers over 2,500 square feet of living space and incredible potential to create something special. Featuring 4+1 bedrooms and 2.5 bathrooms, this home offers space for the whole family with room to grow. The bright, spacious mudroom welcomes you inside, leading to a functional main floor layout ready for your vision. The kitchen with breakfast area offers sliding doors to the backyard, the perfect spot for enjoying family meals or your morning coffee. The cozy living room features a marble surround fireplace (as is), large windows, and a peaceful view of the treed backyard. Upstairs, you'll find 3 bedrooms plus a large above-garage bonus room — ideal for a 4th bedroom, rec room, home office, or guest space. Head down to the finished lower level offering an additional family room with another fireplace (as is), a 5th bedroom, den, and ample room for storage — perfect for creating a warm theatre room or games area. Outside, enjoy privacy and mature greenery with tons of potential to make the backyard your own oasis. This home sits within walking distance to schools, conservation areas, scenic trails, Shades Mill Lake, parks, and the highway— ideal for families and outdoor lovers alike. Commuters will love the easy access to the highway, major roadways, and countless amenities, including shopping and restaurants just minutes away. Bring your vision, add your personal touch, and turn this property into your dream home. With great bones, a fantastic layout, and unbeatable location — the possibilities are endless! (id:60626)
RE/MAX Twin City Faisal Susiwala Realty
120 Mark Road
Kawartha Lakes, Ontario
This well-maintained raised bungalow sits on a beautiful 1-acre lot in Cameron, offering space, privacy, and fantastic features for the whole family. The main floor includes a bright living room with a walkout to the large deck, a family room, an eat-in kitchen, and a primary bedroom with a walk-in closet. Two additional bedrooms, a 5-piece bath, convenient 2-piece bath, laundry room, and welcoming foyer complete the main level. The partially finished basement adds great additional living space with a large rec room, office, utility room, workshop and storage area, perfect for hobbies or future finishing. Outside, you'll find a large detached shop (8.34 x 8.9 meters), an attached double garage, and a spacious deck overlooking the private yard. A fantastic opportunity to enjoy country living just minutes from town! (id:60626)
Royal LePage Kawartha Lakes Realty Inc.
3 John Drive
Innisfil, Ontario
Charming country style home in town. This 2 bedroom, 2 full bath home features a renovated large kitchen with quartz countertops, counter to ceiling subway tile backsplash, beautiful built-in glass front cabinetry & breakfast bar. A oversized family room space with a vaulted beamed ceiling, gas fireplace and walk-out to glass railing back deck space. A nice sized dining space for hosting gatherings. Primary bedroom has a lovely sliding door closet space. Property also features a separate carriage house! Carriage house with open concept living room/kitchen space with gas fireplace and a full 4 piece bathroom. 1 bedroom with a walk out to private patio space and its owned fenced property area. Home and carriage house are separately metered. A unique opportunity for a in-law property or rental income. (id:60626)
Coldwell Banker Ronan Realty
22 Dalkey Way
Ottawa, Ontario
Welcome to this beautifully upgraded and inviting home. This charming residence features 3 generous bedrooms, 2.5 elegant bathrooms, and a double garage, ideal for both families and professionals. Flooded with natural light, the open-concept layout creates a warm and welcoming atmosphere throughout. Every detail has been thoughtfully updated to ensure move-in readiness and lasting comfort. Nestled in a prime location, this home is just steps away from parks, schools, and convenient public transportation, offering the ideal blend of tranquility and accessibility.Dont miss your opportunity to make it yours! (id:60626)
Grape Vine Realty Inc.
2146 Pauls Rd
Nanaimo, British Columbia
Tucked away in a peaceful, natural setting just steps from the ocean, this inviting home offers a rare blend of tranquility and convenience. Featuring three spacious bedrooms, two full bathrooms, and a large double garage, it’s perfectly suited for families or those seeking a coastal retreat. Inside, you’ll find a thoughtful layout that includes both a formal dining room and a cozy breakfast nook—offering flexible spaces to suit your lifestyle. The expansive primary bedroom includes access to a private deck, a generous closet, and a full 4-piece ensuite for added comfort. Large east-facing windows flood the home with natural light and provide sunrise views. Outside, stroll through beautifully landscaped gardens filled with Rhododendrons, Trilliums, and Red Currants, and relax with a cup of tea surrounded by the sounds of nature. Situated on over half an acre, this serene property is just a 10-minute drive to groceries and essential amenities—offering the perfect balance of peaceful living and everyday convenience. (id:60626)
Royal LePage Nanaimo Realty (Nanishwyn)
161 Jack's Way
Wellington North, Ontario
Ready for You to Move In! Discover 161 Jacks Way, a stunning, brand new 3-bedroom, 2.5-bathroom detached home by Wilson Developments, nestled in the welcoming community of Mount Forest. Thoughtfully built by local tradespeople, this home reflects the exceptional craftsmanship and quality Wilson Developments is known for. Step inside to an inviting open-concept main floor featuring a beautifully designed kitchen with quartz countertops, a sleek electric fireplace in the living area, and a spacious covered porch ideal for hosting family and friends. The two-storey window wall at the front entrance fills the foyer with natural light, creating a bright and airy first impression. Upstairs, the luxurious primary suite offers a spa-like ensuite with a soaker tub, oversized glass shower, and a private water closet. The separate basement entrance adds incredible versatility for future development. Set in the new Jacks Way neighbourhood just steps away from the community walking trail, this home provides the perfect blend of small-town serenity and modern convenience. With a quick closing available, all you need to do is start packing! (id:60626)
Coldwell Banker Neumann Real Estate

