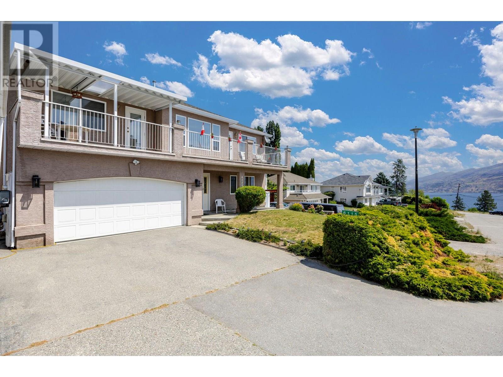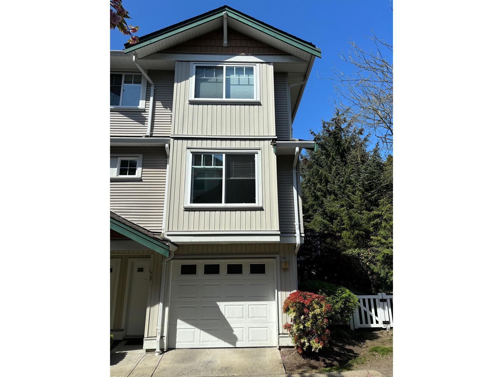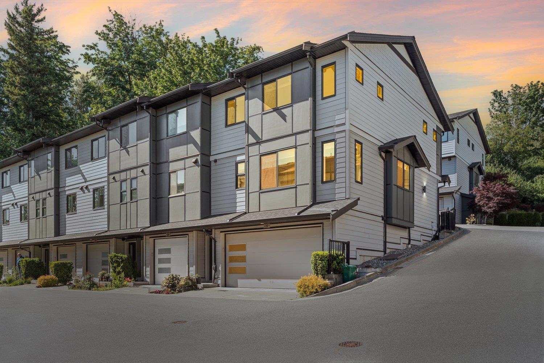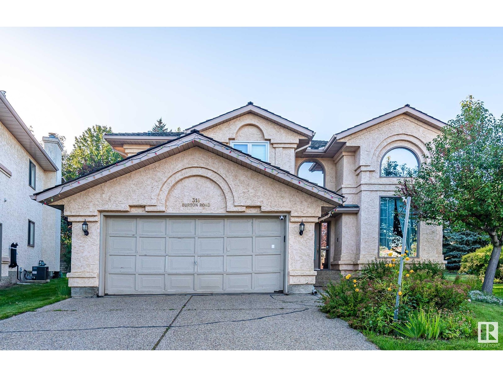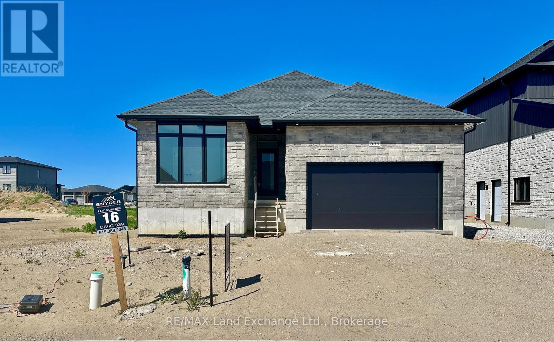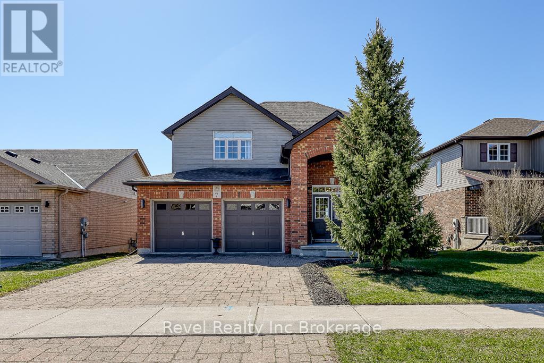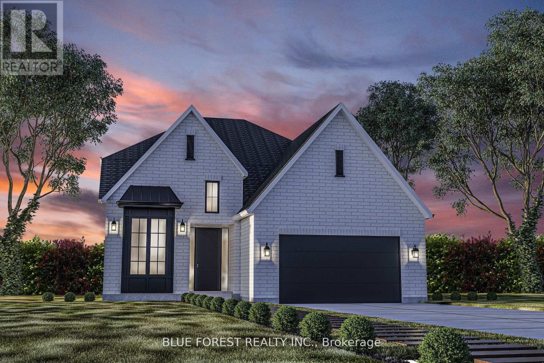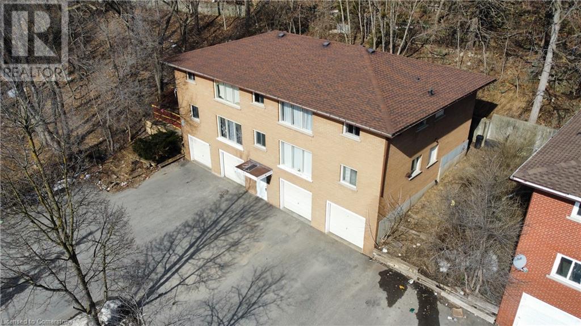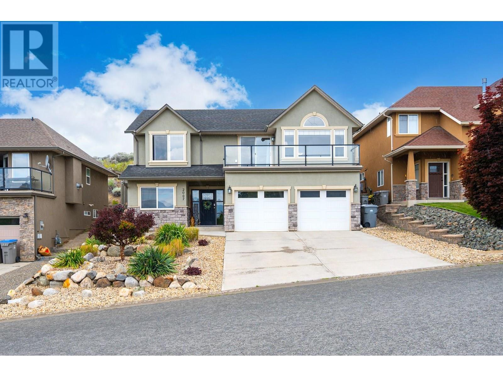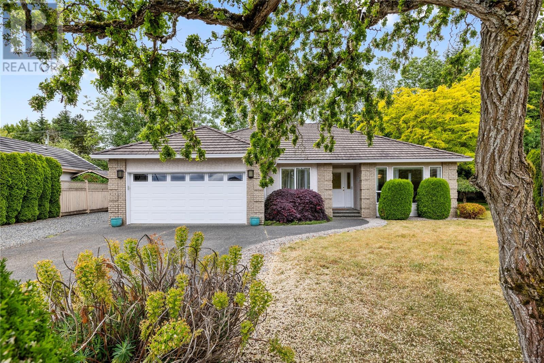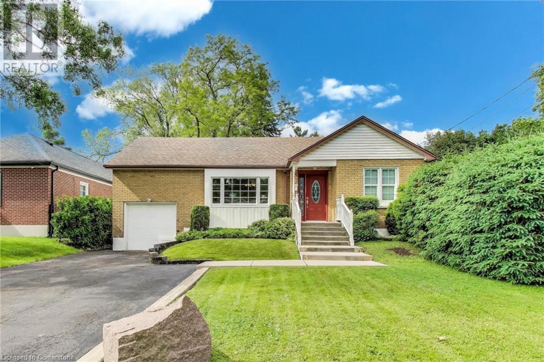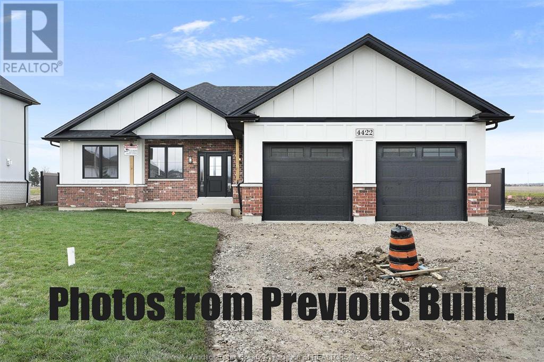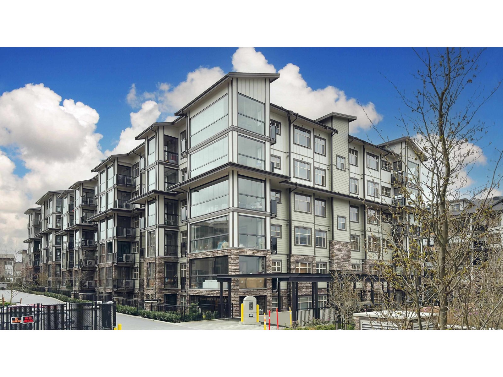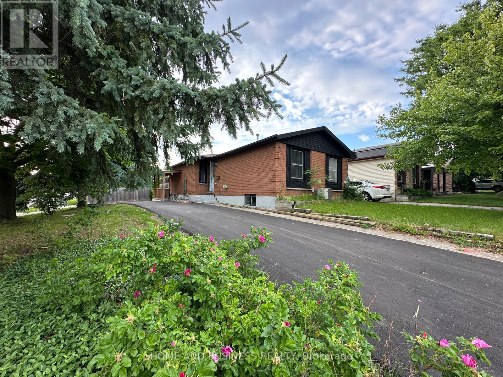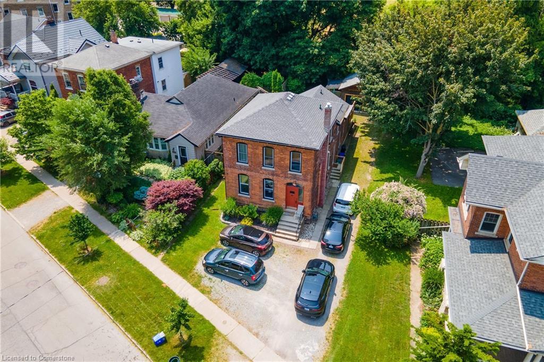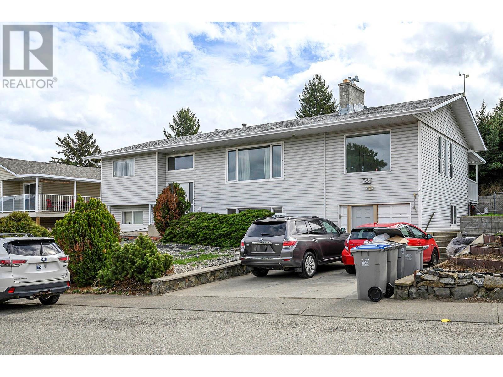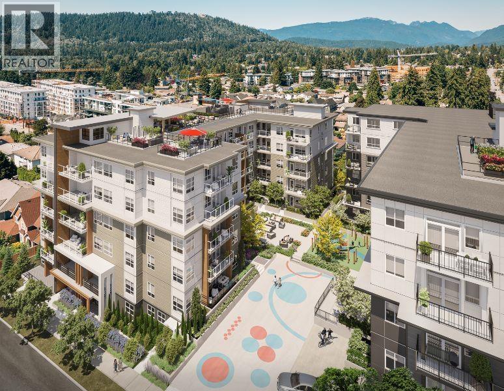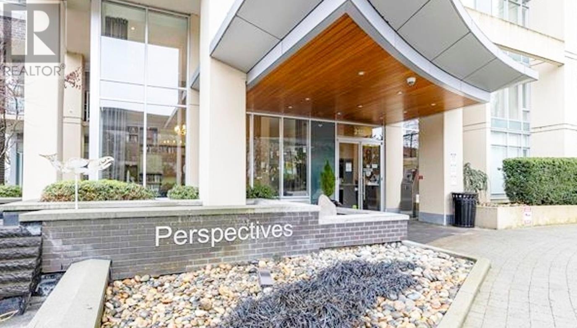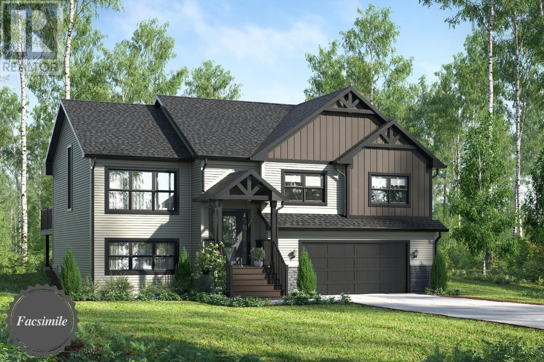6115 Aitkens Road
Peachland, British Columbia
Welcome to 6115 Aitkens Road in beautiful Peachland, a charming 3-bedroom + den, 3-bathroom home nestled on a quiet street with sweeping views of Okanagan Lake and surrounding mountains. Set on a 0.21-acre lot, this 2,383 sq. ft. home offers a warm, light-filled layout and comfortable living spaces, inside and out. Upstairs, the open-concept main level connects the kitchen, dining, and living areas. The kitchen features a breakfast nook, classic light wood cabinetry, and stainless-steel appliances, all framed by natural light and stunning lake views. The living room centers around a cozy gas fireplace, with large windows and quick access to a generous balcony, an ideal spot to enjoy your morning coffee or evening unwind. The main level also offers a bright primary suite with a walk-in closet, a 4-piece ensuite, a second bedroom, and an additional bathroom. Downstairs, the walk-out lower level features a third bedroom, an additional bathroom, a versatile den/office just off the foyer, a laundry area with storage, along with cold room storage. The private backyard features a large storage shed and a mix of fruit and nut trees. Plum, apple, pear, peach, cherry, and hazelnut: creating a peaceful, productive outdoor space. Just minutes from Turner Park, Pincushion Bay, West Kelowna wine tours, schools, shopping, and Beach Ave with eateries and the waterfront trail. (id:60626)
Oakwyn Realty Okanagan
79 12711 64 Avenue
Surrey, British Columbia
Rarely available end unit 3 bedroom, 2 bath room townhouse in Palette on the park with a big private fenced yard like a duplex. Main floor features an open concept layout with a large living room and cozy fireplace, dining area, and a bright kitchen equipped with stainless steel appliances and a breakfast bar. From the kitchen there is access to the backyard and a covered porch with stairs to the side yard, ideal for family with kids and pets. Upstairs with 3 good size bedrooms, including a master bedroom with a private en-suite and double sink and his-and-her closets. The oversized tandem double garage offers a storage room and work area. Brand new stainless steel kitchen appliances, brand new laminate flooring all throughout, new paint. Close to transit, schools and shopping. A must see! (id:60626)
Magsen Realty Inc.
17 Birkshire Cr
Sherwood Park, Alberta
Welcome to Hillshire, where modern elegance meets everyday comfort! This stunning 2,291 sq ft 2-storey home offers 4 spacious bedrooms, 3 baths, and a separate side entrance. The heart of the home is the open-concept main floor, featuring a sleek kitchen with a walk-through pantry and direct garage access—ideal for busy mornings and grocery hauls. The great room and dining area are tailor-made for hosting. Upstairs, unwind in your private primary retreat with a spa-inspired 5-piece ensuite and walk-in closet. A large central bonus room creates the perfect hangout, while the upstairs laundry with extra storage makes life easy. With a full appliance package ready to install and immediate possession available, this home blends style, space, and convenience in one unforgettable package. Don't miss your chance to live in one of Sherwood Park’s most sought-after communities! (id:60626)
Exp Realty
19 34825 Delair Road
Abbotsford, British Columbia
Welcome to Breeze Townhomes-an exceptional development featuring geothermal heating and cooling in every home. This well-maintained end unit offers bright, open concept living with large windows and modern finishes. The main floor includes a stylish kitchen with quartz counters, double wall oven, S/S appliances, large island with eating bar, accent lighting and two-tone cabinetry. Also, on the main, a spacious living room with a fireplace feature and deck access, plus a bathroom. Upstairs offers 3 bedrooms, including a primary with walk-in closet and ensuite. Downstairs features a 4th bedroom and full bath-perfect for teens. Includes double garage, some fresh paint, new washer/dryer, and quick freeway access. (id:60626)
Century 21 Creekside Realty (Luckakuck)
316 Burton Rd Nw
Edmonton, Alberta
Former Landmark showhome in Brookview! Large pie lot & fantastic cul-de-sac location - steps from dry pond & backs onto treed walking path. LOCATION, LOT, LAYOUT - this fabulous home has it all! Architectural design features archways, curved stairwell, art niche, cathedral ceiling, French doors, pillars and more! Main flr has a soaring 18' high ceiling in foyer/living rm, formal dining, kitchen, family rm, den and laundry w/ a shower. An elegant spiral staircase leads to the upper level w/ a loft & spacious primary suite w/ dbl french door & a gorgeous spa-like 5 pc ensuite & HUGE W/I closet. Two more good sized bedrooms. Partially finished basement w/ a game room. Recent upgrades include: triple pane vinyl windows (2020), hardwood on main floor, kitchen countertops & appliances and bathrooms, brand new garage door and more! Walking distance to top rank school and walking trail and ravine. A gorgeous family home for yours to enjoy! (id:60626)
Mozaic Realty Group
Lot 16 Mclean Crescent
Saugeen Shores, Ontario
Beautiful 1490 sq. ft. bungalow currently under construction by Snyder Development. Offering 3 bedrooms and 2 full baths, including a 4-piece ensuite, you will find the quality that Snyder is known for throughout. The main floor is open concept, complete with quartz countertops in the kitchen, and patio doors from the Great Room/dining area to the backyard. Attached double car garage. Concrete driveway and sod are included. (id:60626)
RE/MAX Land Exchange Ltd.
7 Woodhatch Crescent
Ingersoll, Ontario
Nestled in a desirable family-friendly neighbourhood, this 3+1 bedroom, 3.5 bathroom home offers stunning views with no rear neighbours, just Unifor Park, a local baseball field as your peaceful backdrop. Whether you're looking for multigenerational living or house-hacking potential, the walkout basement provides incredible flexibility. Step inside to an inviting layout featuring two gas fireplaces, perfect for relaxing evenings or entertaining guests. The upper level offers three generous bedrooms, while the basement includes an additional bedroom and bathroom. The curb appeal is undeniable with a double car garage and landscaped yard. Enjoy morning coffee or evening sunsets from your private back deck. A rare find with room to grow, income potential, and a location that puts parks, schools, and community amenities at your doorstep, this is one you wont want to miss! (id:60626)
Revel Realty Inc Brokerage
176 Renaissance Drive
St. Thomas, Ontario
Client RemarksWoodfield Design + Build is proud to present The Avenue model. Your eyes are immediately drawn to the gorgeous front elevation with metal roof accents. This custom crafted home offers excellent finishes and beautiful curb appeal. 3 large bedrooms and 2+1 bathrooms. A main floor office and a 2 car garage. Several models, floor plans and building lots to choose from. (id:60626)
Blue Forest Realty Inc.
42 Market Street
Cambridge, Ontario
Investment Opportunity in a Downtown Galt Location! This fully occupied 4-plex generates an impressive $71,000+ in gross annual income, making it an appealing choice for investors. Each of the four 2-bedroom, 1-bath units includes a single-car garage—a rare feature in multi-unit properties—and boasts a private patio in the back. Tenants also have access to common laundry facilities and ample on-site parking. Situated just steps away from a bus stop and minutes from Downtown Galt, this property’s location places tenants near popular restaurants, shops, historical churches, and vibrant cultural spots like the School of Architecture, the digital library, the Hamilton Family Theatre, the Gaslight District, Mill Race Park, and the scenic Grand River. The historic Cambridge Farmers’ Market is also within easy reach. Families will appreciate the proximity to Galt Collegiate Institute, Ontario Muslim Academy, a Montessori school, and Manchester Public School. Don’t miss this prime opportunity to add a high-earning, ideally situated investment property to your portfolio! (id:60626)
RE/MAX Real Estate Centre Inc. Brokerage-3
RE/MAX Real Estate Centre Inc.
2007 Saddleback Drive
Kamloops, British Columbia
Fully finished home steps from the Lac du Bois Grasslands — the ultimate Batchelor Heights lifestyle for those who love to walk, bike, and explore endless trails right from their backyard. This move-in ready 5-bedroom, 3-bathroom home is located in a quiet, family-friendly neighborhood and offers a great layout for both daily living and entertaining. Inside, you’ll find fresh paint throughout, brand-new appliances, updated sinks and hardware, vaulted ceilings, and a skylight that fills the home with natural light. The main living area features a gas fireplace, large windows, and sliding doors to a front balcony where you can enjoy your morning coffee with beautiful views of Strawberry Hill. The kitchen offers direct access to the patio and backyard — perfect for BBQing, outdoor dining, and kids at play. Upstairs includes 3 bedrooms and 2 bathrooms, with the primary featuring a full ensuite and walk-in closet. Downstairs offers 2 more bedrooms, a spacious rec room, and a 3rd bathroom. There's also a double garage, A/C, wiring for a hot tub, backyard is irrigated & fenced. This home is steps away from the playground, transit and a short drive to shopping, restaurant and schools. (id:60626)
Royal LePage Westwin Realty
784 Chartwest Crt
Qualicum Beach, British Columbia
Don't miss out on this charming Chartwell Rancher in Qualicum Beach! With 3 bedrooms, 2 bathrooms, and a traditional floorplan, this home is perfect for families or retirees. The formal dining room and spacious living room are highlighted by an oversized feature window & are great for entertaining, while the chef's kitchen with a large eating bar & ample cabinetry & counterspace is ideal for cooking up delicious meals. The family room & cozy eating nook opens up to a covered patio, perfect for BBQs and enjoying the outdoors. Situated on a cul-de-sac with mature landscaping, this home is in a great location close to walking trails, a dog park, and a neighborhood park. Make this your new home sweet home today! (id:60626)
Royal LePage Parksville-Qualicum Beach Realty (Qu)
9 Avalon Avenue
Stoney Creek, Ontario
For the first time in over 60 years, this cherished family home is being offered for sale — a rare opportunity to own a beautifully maintained property in the sought-after Avalon community of Stoney Creek. Set on a quiet, cul-de-sac tree-lined street, this home has been lovingly cared for by its owners, with true pride of ownership in every detail. Full of warmth and character, this home holds a lifetime of memories and is ready to welcome its next chapter. The main floor features a spacious primary bedroom retreat with a large bathroom, complete with a jetted tub and separate shower — perfect for comfort and relaxation. A thoughtfully designed addition at the back of the home sets it apart, offering an expansive living area with a cozy gas fireplace and abundant natural light. The eat-in kitchen provides beautiful backyard views, creating the perfect spot for family meals or peaceful mornings. An extra-large dining room is ideal for hosting holiday dinners and gatherings. Upstairs, two additional bedrooms offer a cozy, storybook charm — ideal for children, guests, or a quiet home office. The finished basement adds valuable living space with a second bathroom, laundry area, generous storage, and plenty of room for recreation or hobbies. The home also features an attached garage with inside entry, offering everyday convenience and added comfort. Step outside to a backyard oasis — surrounded by mature trees, a beautiful deck, and total privacy. It’s a space where kids once played, laughter echoed, and countless memories were made. Located within walking distance to great schools, parks, hiking trails, and all amenities, this home is more than a place — it’s a legacy. A true forever home, now ready for its next family to write their own story. Don’t miss this rare chance to own a piece of Stoney Creek’s most loved neighbourhood. (id:60626)
M. Marel Real Estate Inc.
4438 Belmont
Comber, Ontario
CURRENTLY UNDER CONSTRUCTION - Proudly presenting ""The Sedona"" model from SunBuilt Custom Homes! Located in highly desired Comber subdivision, this gorgeous ranch is sure to impress! This model features A large foyer leads you to an open concept living room featuring a fireplace feature wall. The stunning kitchen offers stylish cabinets, granite countertops, glass tiled backsplash and an awesome hidden walk-in pantry. Private primary bedroom w 4 pc en-suite and walk in closet. The 2nd and 3rd bedrooms along with 2nd 4 pc bath are on opposite side of the home. Inside entry from attached double garage leads to mud room and main floor laundry. A 2pc powder room rounds off the main level. Full unfinished basement w rough in for 4th bathroom presents the opportunity to double your living space. High quality finishes throughout are a standard with SunBuilt Custom Homes because the Future is Bright with SunBuilt! Peace of mind w 7yr Tarion Warranty. (id:60626)
RE/MAX Capital Diamond Realty
104 8538 203a Street
Langley, British Columbia
This executive 3 bed, 2 bath ground floor corner unit features a chefs kitchen with a gas cooktop, double oven and soft close cabinets with pull out drawers. The primary bedroom has a walk in closet and a 4 piece ensuite with double sinks, and, another bedroom has custom built-in cabinets and a desk making it an ideal home office. Enjoy BONUS indoor/outdoor living space in the 11'6 x 21'9 solarium with an electric fireplace and retractable glass. It can be fully enclosed for winter with a lockable door that leads to a laneway for easy guest entry. Comes with BBQ gas hook up, two underground parking stalls and a rare XL storage locker with roll up door. Conveniently close to Brodeur's Bistro, HWY 1 & Carvolth Exchange. Amenities include playground, rec room, gym and community garden beds. (id:60626)
Macdonald Realty
162 Carter Crescent
Cambridge, Ontario
Welcome to 162 Carter Crescent, a well-maintained bungalow situated on a spacious pie-shaped lot in a prime Cambridge location. This home features a concrete driveway with parking for up to six cars, ideal for families or multi-vehicle households. Enjoy the flexibility of a separate basement apartment with its own laundry, offering excellent income potential of up to $1,900/month. Whether you choose to rent it out or use it for extended family, the option adds tremendous value. The main level is bright, functional, and move-in ready, with a possibility to add a third bedroom if desired. Whether you're looking for a comfortable home or a smart investment, this property checks all the boxes. Dont miss out on this fantastic opportunity in one of Cambridge most desirable neighborhoods! (id:60626)
Home And Business Realty
19 York Street
St. Catharines, Ontario
Beautifully updated brick triplex located on York St. in St. Catharines, just a short walk to downtown and minutes to the 406, QEW, shopping, and restaurants. This solid two-storey property features three self-contained units- 2- one bedroom, and a spacious 2-bedroom—all tastefully renovated with modern finishes. A detached 2-car garage and ample parking offer added convenience and value. Ideal for live-in owners looking to offset expenses or investors seeking a turn-key, cash-flowing asset in a prime location. With strong rental potential, a desirable walkable setting, and easy highway access, this well-maintained triplex is a rare find that offers both immediate income and long-term flexibility—an excellent addition to any real estate portfolio. (id:60626)
RE/MAX Escarpment Golfi Realty Inc.
287 Morrisey Place
Kamloops, British Columbia
Welcome to 287 Morrisey Place, an exceptional investment opportunity located in a quiet cul-de-sac, strategically positioned just minutes from the downtown business core, Sahali shopping district, and Thompson Rivers University (TRU). This prime property boasts a well-designed 6-bedroom, 3-bathroom home spanning 2,100 sq. ft., perfectly suited for first-time buyers or savvy investors. The upper level features 3 spacious bedrooms, 1 bathroom, a bright and airy living room, and a large deck overlooking the yard—ideal for relaxation or entertaining. The lower level offers a fantastic mortgage-helper. House is generating an impressive $5,000 monthly income from the entire home. With its unbeatable location, income potential, and thoughtful layout, this property is a rare find. All measurements are approximate. Don't miss out on this incredible opportunity—schedule your showing today! (id:60626)
Century 21 Assurance Realty Ltd.
156 Hetram Court
Fort Erie, Ontario
Welcome to this stunning custom-built bungalow, offering 1,678 sq ft of beautifully designed main floor living, tucked away at the end of a quiet court. Whether it's morning walks along the beach, browsing local boutiques, or enjoying dinner at one of Ridgeways small-town restaurants, you'll love the lifestyle this location offers.Set on an oversized 49 ft x 159 ft lot, the home blends comfort and sophistication with soaring 10-ft ceilings, pot lights throughout, engineered hardwood flooring, and striking wood-slat feature walls with raindrop lighting to set the mood. The kitchen is the heart of the home, designed for both beauty and function, with two-tone cabinetry, crown molding, a quartz waterfall island, sleek black stainless steel appliances, and generous storage. Every detail is thoughtfully planned for effortless everyday use and perfect for gathering and entertaining.The spacious primary suite includes double closets and a stylish 4-piece ensuite with a double-sink vanity. A second 3-piece bath features built-in Bluetooth audio for added flair and functionality. Step outside to your private, fully fenced backyard, landscaped and complete with a covered awning for relaxing afternoons or entertaining on warm summer nights. Additional highlights include a double-car garage with built-in storage, direct shaft garage doors, and Bluetooth entry, along with an air purifier and a portable tri-fuel generator for peace of mind. The full unfinished basement is roughed-in for plumbing and ready for your custom touch. In addition to everyday amenities, this home is just minutes from Crystal Beach, Bay Beach Club, Buffalo Canoe Club, Point Abino Conservation Area, and the vibrant shops and restaurants of Crystal Beach and beautiful historic downtown Ridgeway, this home offers the perfect blend of lifestyle and location. If you're dreaming of a peaceful lifestyle without giving up elegance, quality, or proximity to the things you love, this is your chance! (id:60626)
Keller Williams Edge Realty
156 Hetram Court Court
Fort Erie, Ontario
Welcome to this stunning custom-built bungalow, offering 1,678 sq ft of beautifully designed main floor living, tucked away at the end of a quiet court. Whether it's morning walks along the beach, browsing local boutiques, or enjoying dinner at one of Ridgeways small-town restaurants, you'll love the lifestyle this location offers.Set on an oversized 49 ft x 159 ft lot, the home blends comfort and sophistication with soaring 10-ft ceilings, pot lights throughout, engineered hardwood flooring, and striking wood-slat feature walls with raindrop lighting to set the mood. The kitchen is the heart of the home, designed for both beauty and function, with two-tone cabinetry, crown molding, a quartz waterfall island, sleek black stainless steel appliances, and generous storage. Every detail is thoughtfully planned for effortless everyday use and perfect for gathering and entertaining.The spacious primary suite includes double closets and a stylish 4-piece ensuite with a double-sink vanity. A second 3-piece bath features built-in Bluetooth audio for added flair and functionality .Step outside to your private, fully fenced backyard, landscaped and complete with a covered awning for relaxing afternoons or entertaining on warm summer nights.Additional highlights include a double-car garage with built-in storage, direct shaft garage doors, and Bluetooth entry, along with an air purifier and a portable tri-fuel generator for peace of mind. The full unfinished basement is roughed-in for plumbing and ready for your custom touch.In addition to everyday amenities, this home is just minutes from Crystal Beach, Bay Beach Club, Buffalo Canoe Club, Point Abino Conservation Area, and the vibrant shops and restaurants of Crystal Beach and beautiful historic downtown Ridgeway, this home offers the perfect blend of lifestyle and location.If you're dreaming of a peaceful lifestyle without giving up elegance, quality, or proximity to the things you love, this is your chance! (id:60626)
Keller Williams Edge Realty
708 - 5250 Lakeshore Road
Burlington, Ontario
Welcome to Admiral's Walk, a Waterfront condo in South East Burlington. This condo is a well-run mature building offering residents lush gardens, beautiful Lake Views and an abundance of amenities. Suite 708 features over 1400 sq ft of living space with spectacular Lake Views from all windows as well as the balcony. Kitchen features new granite countertops, beautiful backsplash, stainless steel appliances and updated cabinet doors with lots of storage and counter space as well as an eat-in area for a small table and chairs. Brand new elegant hardwood flooring throughout. The spacious living room with a separate dining room area is perfect for entertaining. The generous sized Master Bedroom includes an ensuite washroom and 2 double mirror closet doors. The second Bedroom features a custom closet/storage organizer and great for a second Bedroom, Family Room or Den. This unit also offers an oversized in-suite Storage Room, plenty of closet space throughout, with an additional separate Storage Locker downstairs. Windows and balcony doors were replaced in 2017. Washer/Dryer ready for simple hook up. This suite gets tons of morning sun. Enjoy the scenic views from every room as well as your balcony with a glass of wine or cup of tea. Building hallways and common areas were redone and updated in 2023. Building Amenities include: Heated Outdoor Pool, Party Room with a kitchen, dance floor, projector and large screens for TV nights, Games Room featuring a dart board, pool table and ping pong table, Sauna, Gym with new equipment, Workshop, Car Wash area and a BBQ area. The Active Social Committee plans regular events for owners. Great location just stroll to the parks and walking paths along the Lake. Short walk to the grocery store, coffee shop and pharmacy. Some photos have been virtually staged. (id:60626)
Royal LePage Real Estate Services Ltd.
255 Tory Cr Nw
Edmonton, Alberta
Welcome to this stunning 2,663 sq ft home on a pie-shaped lot in a desirable neighbourhood. Soaring vaulted ceilings in the foyer and living room create a bright, open feel. The spacious kitchen offers ample cabinet and counter space, opening to a second vaulted living area with gas fireplace and large windows. A breakfast nook, den, and 2-pc bath complete the main floor. Enjoy comfort in the hot months with central A/C. Upstairs features four large bedrooms, including a primary suite with walk-in closet and 5-pc ensuite. A 4-pc bath adds convenience for family or guests. The expansive backyard is perfect for summer evenings, and the triple attached garage offers plenty of parking and storage. Close to schools, shopping, and parks, this home offers space, comfort, and a prime location. (id:60626)
RE/MAX River City
416 723 Grover Street
Coquitlam, British Columbia
Assignment of Contract - Move-in estimated August 5th. Don´t miss this opportunity to own a well-priced 3-bedroom, 2-bathroom corner unit in the highly sought-after Burquitlam area. This home offers a functional floor plan with an abundance of natural light, thanks to its corner positioning. It´s ideally located within walking distance to the SkyTrain, Safeway, and the upcoming YMCA. You´ll also enjoy access to excellent amenities, including a rooftop patio, gym, co-working space, kids´ playground, and even a bike repair station-perfect for active urban living. Parks & Montessori schools in walking distance. The home includes one parking stall and one storage locker. With SFU just a short drive or transit ride away, it´s a fantastic opportunity for both end-users and investors looking. (id:60626)
Century 21 In Town Realty
502 2133 Douglas Road
Burnaby, British Columbia
Welcome to this beautifully maintained 5th-floor corner unit located in the heart of Burnaby´s vibrant neighbourhood! Just steps from the Brentwood SkyTrain Station, this 977 Square feet 2-bedrooms, 2-baths condo offers the perfect blend of comfort and convenience. Enjoy an abundance of natural light through large windows with a spacious layout, and a good-sized balcony. The open-concept living and dining areas flow seamlessly, making it ideal for both everyday living and entertaining. The modern kitchen features sleek cabinetry and stainless steel appliances. Situated in a well-managed building with great amenities, just minutes from Brentwood Mall, shops, restaurants, parks, and major transit routes. This is a fantastic opportunity you don´t want to miss! (id:60626)
Selmak Realty Limited
Lot 5125 401 Zaffre Drive
Middle Sackville, Nova Scotia
Model Home - Marchand Homes - The "Beckett". This beautiful split-entry home will include 4 bedrooms, 3 bathrooms, and an ideal open concept main living area. Key features are heat pump technology, a white shaker style kitchen, 12 mil laminate throughout, engineered flooring system, 40-year LLT shingles, a 10-year Atlantic Home Warranty and list goes on and on! (id:60626)
Sutton Group Professional Realty

