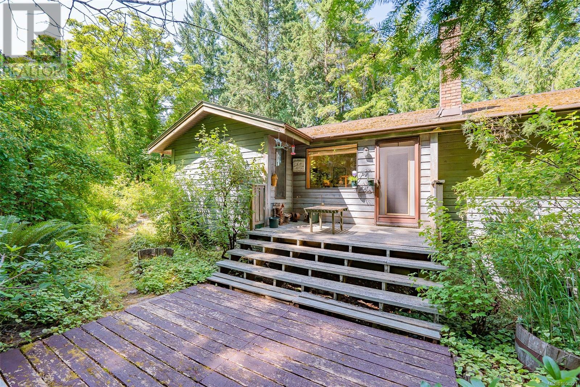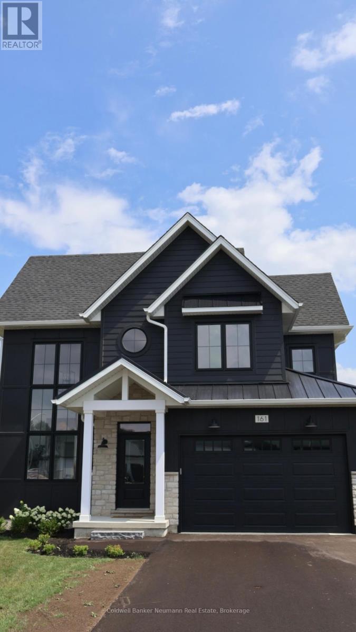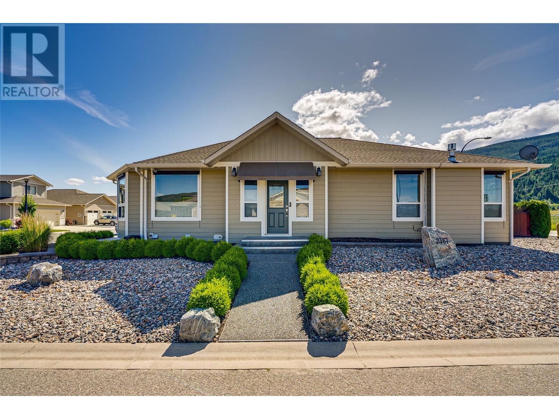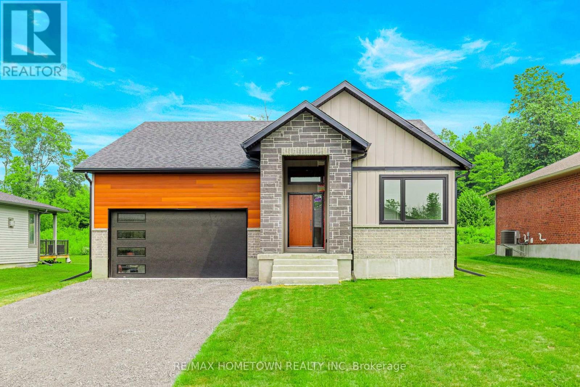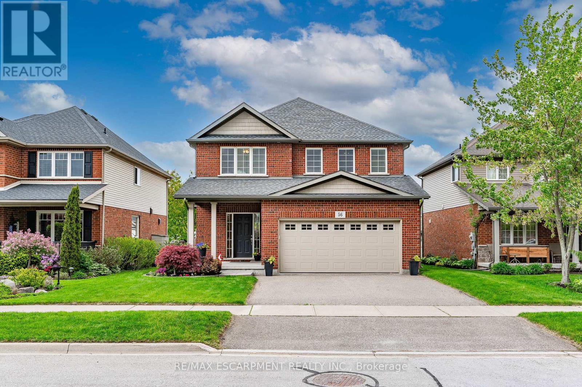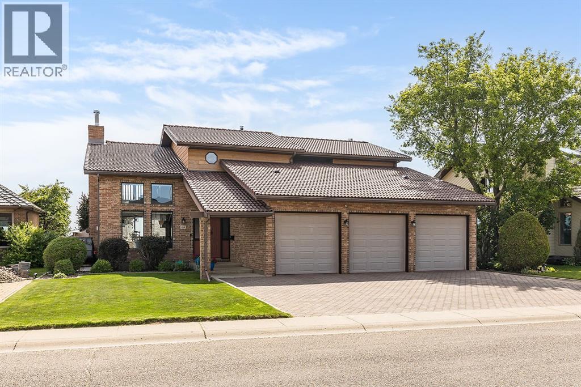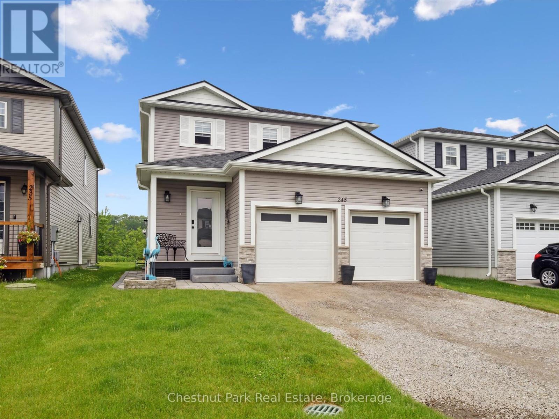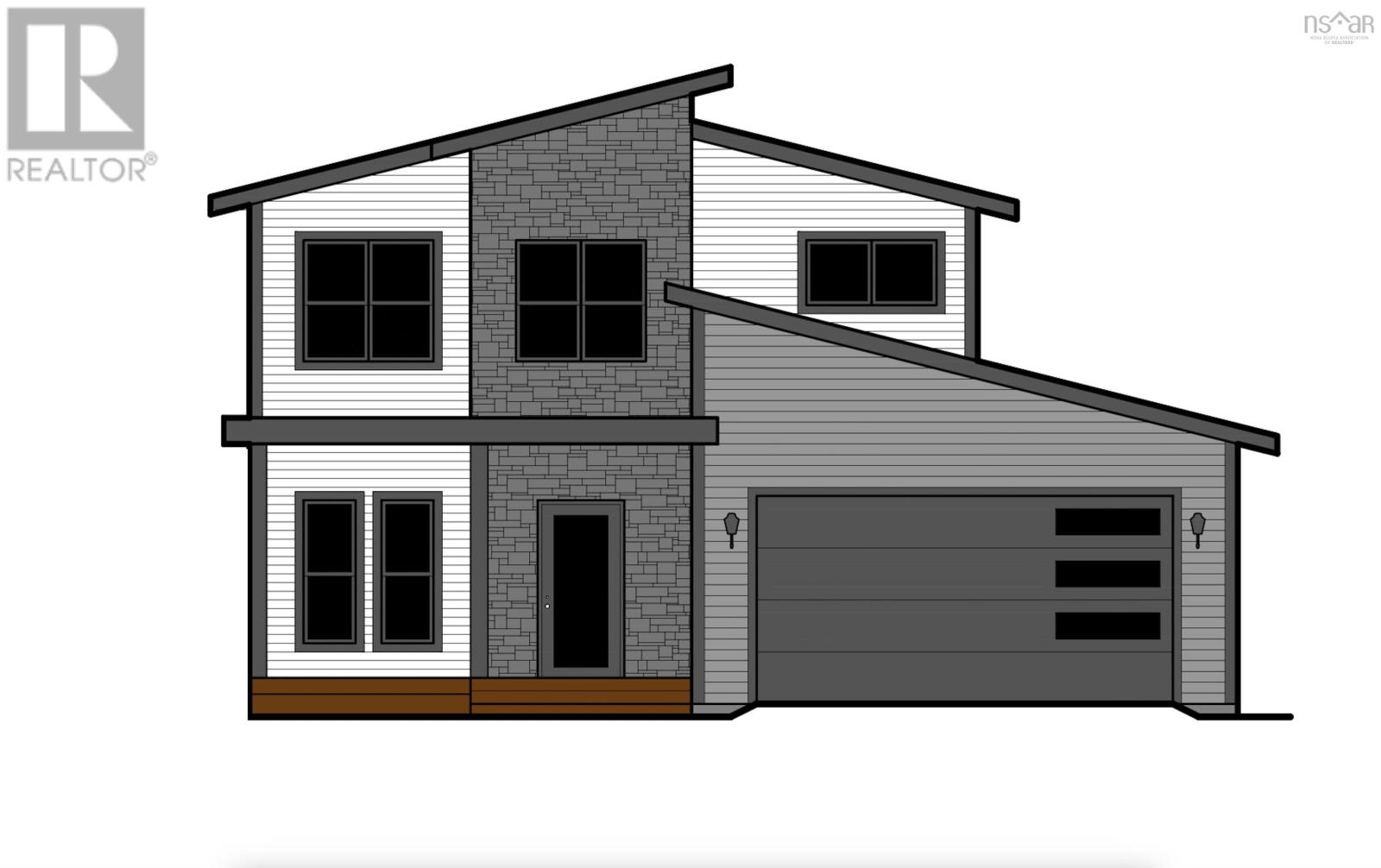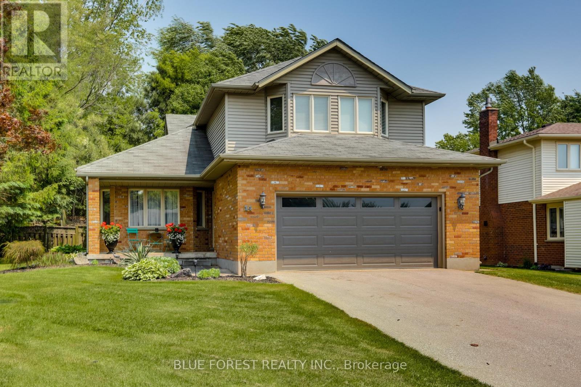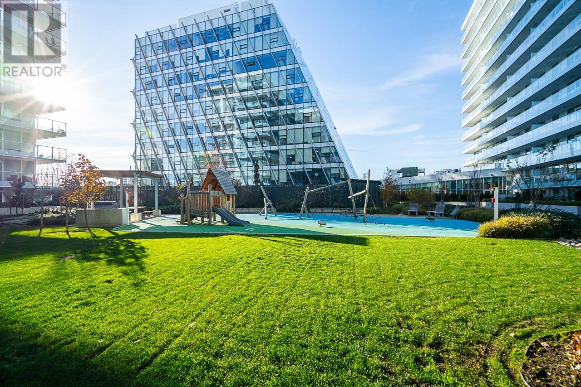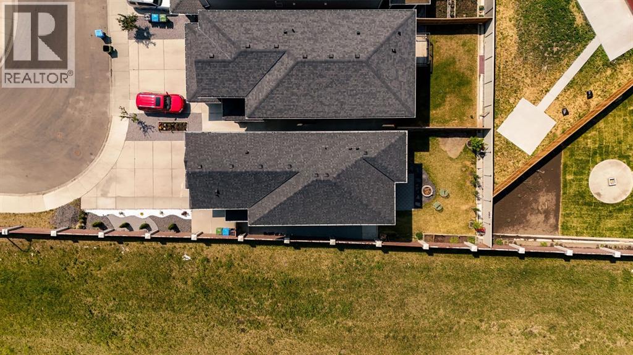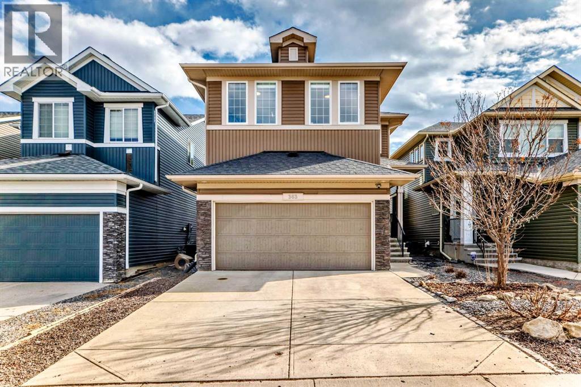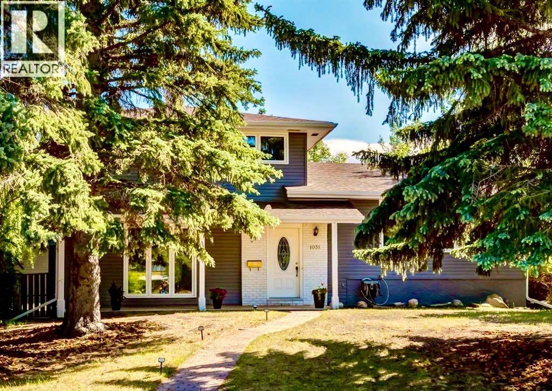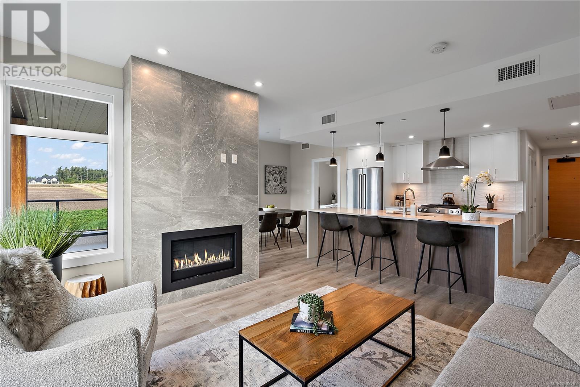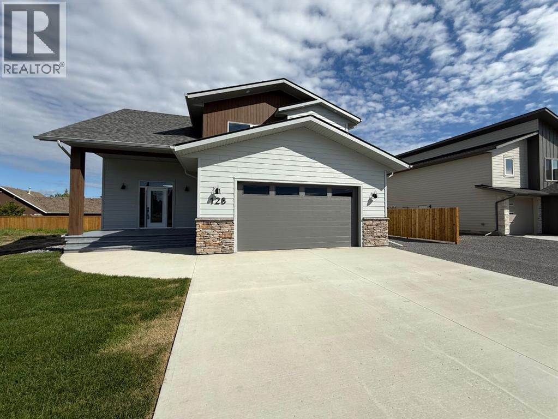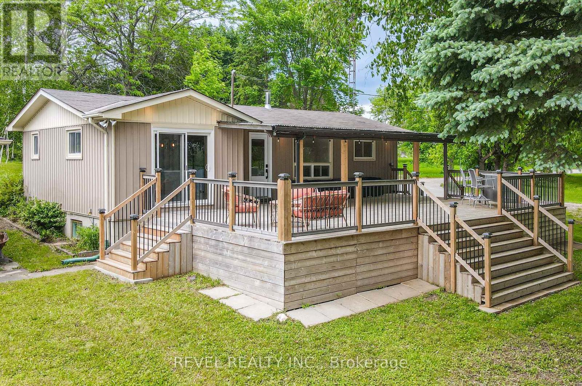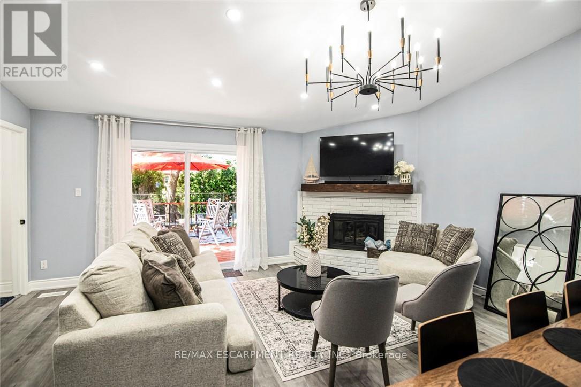2146 Pauls Rd
Nanaimo, British Columbia
Tucked away in a peaceful, natural setting just steps from the ocean, this inviting home offers a rare blend of tranquility and convenience. Featuring three spacious bedrooms, two full bathrooms, and a large double garage, it’s perfectly suited for families or those seeking a coastal retreat. Inside, you’ll find a thoughtful layout that includes both a formal dining room and a cozy breakfast nook—offering flexible spaces to suit your lifestyle. The expansive primary bedroom includes access to a private deck, a generous closet, and a full 4-piece ensuite for added comfort. Large east-facing windows flood the home with natural light and provide sunrise views. Outside, stroll through beautifully landscaped gardens filled with Rhododendrons, Trilliums, and Red Currants, and relax with a cup of tea surrounded by the sounds of nature. Situated on over half an acre, this serene property is just a 10-minute drive to groceries and essential amenities—offering the perfect balance of peaceful living and everyday convenience. (id:60626)
Royal LePage Nanaimo Realty (Nanishwyn)
161 Jack's Way
Wellington North, Ontario
Ready for You to Move In! Discover 161 Jacks Way, a stunning, brand new 3-bedroom, 2.5-bathroom detached home by Wilson Developments, nestled in the welcoming community of Mount Forest. Thoughtfully built by local tradespeople, this home reflects the exceptional craftsmanship and quality Wilson Developments is known for. Step inside to an inviting open-concept main floor featuring a beautifully designed kitchen with quartz countertops, a sleek electric fireplace in the living area, and a spacious covered porch ideal for hosting family and friends. The two-storey window wall at the front entrance fills the foyer with natural light, creating a bright and airy first impression. Upstairs, the luxurious primary suite offers a spa-like ensuite with a soaker tub, oversized glass shower, and a private water closet. The separate basement entrance adds incredible versatility for future development. Set in the new Jacks Way neighbourhood just steps away from the community walking trail, this home provides the perfect blend of small-town serenity and modern convenience. With a quick closing available, all you need to do is start packing! (id:60626)
Coldwell Banker Neumann Real Estate
2367 Oglow Drive
Armstrong, British Columbia
Immaculate, spacious family home for those who don't want to be slaves to yard upkeep but still want outdoor living space to enjoy. The 2 bedrms on the main floor are conveniently located on opposite sides from each other for optimal privacy & of course, the main bedrm features a walk-in closet & deluxe ensuite w/dbl sinks & a huge tiled shower. The great room style main living area offers high ceilings with a ceiling fan, stylish weathered plank & mantle gas f/p plus easy care laminate flooring. The kitchen features plenty of cupboard & counter space with center island & breakfast bar, walk-in pantry, a Blanco sink & a mirrored backsplash to enhance living space. Easy access to the private, fenced backyard that boasts a built-in Saber grill/vent & cabinet for easy outdoor meals. Custom metal fence toppers, a large retractable awning, 5' cedar fence & sierra stone patio. Solar shades on 3 sides keep cooling bills to a minimum & retractable screen doors allow for fresh air without bugs! Downstairs you'll find abundant space for guests, teenagers, or movie enthusiasts with a media room, pool table sized rec room, 2 spacious bedrms & a lrg 3rd full bath. This home is conveniently located on a corner lot with only 1 immediate neighbour & a nice long driveway on the side for extra parking in addition to the lrg dbl car garage that can accommodate a full-size pickup! Other features incl Gemstone lighting, allen block landscaping, cellular shades & all just 12 min to Vernon too! (id:60626)
Royal LePage Downtown Realty
1067 Shearer Drive
Brockville, Ontario
Introducing The Valhalla, a thoughtfully designed and exceptionally built 1,789 sq. ft. bungalow located on a premium 60-foot lot in the prestigious Bridlewood development. Surrounded by a small enclave of distinctive custom homes, this property stands out with its clean architectural lines, contemporary finishes, and attention to detail that reflects the solid reputation of its builder. The homes layout is cleverly structured to maximize natural light and flow. At the heart of the design is a show-stopping great room that opens onto an expansive rear deck and a private backyard the perfect space for entertaining or relaxing in quiet comfort. The centrally located kitchen connects seamlessly to both the great room and an almost 14-foot home office, creating a dynamic hub for family life and remote work. True to the builders standard of excellence, The Valhalla is packed with premium features. Nine-foot ceilings, energy-efficient casement windows, and a designer kitchen with quartz countertops elevate the living experience. The luxurious primary suite offers a spacious walk-in closet and a walk-in shower, ensuring both function and comfort. Additional highlights include high-efficiency natural gas heating, central air conditioning, on-demand hot water, and a thoughtfully insulated basement floor to enhance comfort year-round. This is more than just a home its a refined lifestyle choice, crafted for modern living in one of the areas most sought-after communities (id:60626)
RE/MAX Hometown Realty Inc
56 Hillsdale Road
Welland, Ontario
Welcome to 56 Hillsdale Rd a beautifully upgraded detached home in a sought-after Welland neighbourhood. This stunning property boasts a 2-car extended garage (24' deep) and exceptional custom touches throughout. Step inside to the 9' main floor ceilings, elegant oak staircase and railings, upgraded trim, and hardwood floors in the kitchen and upper hallway. The chefs kitchen features quartz countertops, cabinetry with elegant crown moulding, and opens to an oversized living room with a cozy gas fireplace and pot lights. Each of the 5 bedrooms includes a ceiling fan for optimal comfort, while the primary suite offers a luxurious 5pc ensuite with a double vanity. Enjoy practical upgrades like sound-insulated walls and solid-core doors in the laundry room and primary bedroom, a 3 laundry room bump-out, and an insulated garage with windows and finished ceiling. Additional highlights include a large backyard deck and fully fenced yard, spacious unfinished basement with rough-in for washroom, and oversized basement windows for added natural light, just waiting for your final touches. The extended brick façade to the second floor adds striking curb appeal. This move-in ready home blends quality finishes with thoughtful design a must-see! (id:60626)
RE/MAX Escarpment Realty Inc.
614 Ross Glen Drive Se
Medicine Hat, Alberta
Welcome to this exceptional, custom-built home, lovingly maintained by its original owners. Offering approximately 4,500 square feet across three thoughtfully designed levels, this home blends timeless craftsmanship with extensive modern updates. Built with a highly efficient Cano wall system, the home features 6-inch walls with studs set flat & Styrofoam insulation between—eliminating direct contact between studs & the exterior to reduce thermal transfer. The all-brick exterior is paired with a durable concrete tile roof, metal-clad windows, & siding, making this property virtually maintenance-free.Comfort & efficiency are prioritized with two high-efficiency furnaces & main floor A/C installed in 2012/2013, & new upstairs A/C unit added in 2022. Two hot water tanks were installed in 2014 & additional features include a water softener and reverse osmosis drinking water system. Inside, the home offers four beautifully appointed bathrooms—two with tub/shower combos, one with a standalone shower, & a luxurious master ensuite featuring a steam shower, separate tub, heated tile floors, & double vanity sinks. Three of the four toilets are newly installed with soft-close lids. Four fireplaces—one wood-burning & three gas—add ambiance & warmth, each controlled by wall thermostats. A sweeping curved staircase from Artistic Stairs anchors the foyer, leading to spacious living areas. The open-concept den/sitting room includes a balcony, while a bonus room above the garage currently serves as a playroom. Upstairs bedrooms feature built-in desks with lighting. Thoughtful additions include a laundry chute, LED lighting throughout with updated plugs & switches, an intercom system with remote front door access, & lift-off interior door hinges for convenience.The fully finished basement includes a second full kitchen, an exercise room with mirrored walls, & a unique cold storage room designed with a 2'x4' earthen floor & exterior vent.The oversized triple garage includes three l arge doors, a gas heater, & ample storage. The cement floor has color & hardener applied for durability.The updated kitchen is a chef’s dream, complete with a new Blanco silgranit sink, motion sensor Moen tap, second prep sink with garburator, Viking gas cooktop with griddle, Bosch oven & dishwasher, trash compactor, warming/proofing drawer, under-cabinet lighting, five added slide-out trays, new quartz countertops, new tile backsplash, soft-close cabinetry, & a new bar fridge. A foot-operated sweep vacuum adds extra convenience.Outdoor living is equally impressive. The fully fenced yard includes a stamped concrete patio (2019) with pergola and Wi-Fi lights, a new storage shed (2019), & a 2023 vinyl fence on one side. Wi-Fi-enabled u/g sprinklers make yard maintenance effortless. The sunroom, built in 1994, houses a 14’ swim-spa and sweeping coulee views. This meticulously maintained and impressively upgraded home is a rare find, offering efficiency, luxury, and thoughtful design throughout. (id:60626)
River Street Real Estate
106 3220 Glendale Pl
Langford, British Columbia
With both nature and modern-life essentials nearby, Willow + Glen by award winning Abstract Developments is ideally situated for balanced, vibrant living. This bright 3 Bed, 2.5 Bath + den home showcases expansive windows, 9’ ceilings and 20’ wide main living floor that allows light to shine throughout 1,438 sq ft of serene living space. The spacious gourmet kitchen fits the whole family, featuring a large island, woodgrain cabinetry with gloss quartz countertops, built-in storage solutions and Smart Samsung stainless-steel appliance package. Designed with two private outdoor spaces and an extra room perfect for movie nights or hosting guests. Bodman Park at Willow + Glen nurtures community and connection with seating, playground and dedicated dog area. Other conveniences include side-by-side car garage & in home cooling. Located in the heart of Langford and minutes from Glen Lake, the Galloping Goose & shopping amenities. Price + GST, first-time buyers are eligible for a rebate. (id:60626)
Newport Realty Ltd.
7183 Georgia Cres
Powell River, British Columbia
BEAUTIFUL HOME & OCEAN VIEW - Enjoy lovely ocean views and stunning sunsets from this quality-built 4 bedroom, 3 bath home. Recent updates include new steam shower in the ensuite, heat pump, hot water tank, washer, and flooring downstairs. Both floors are bright with large windows and extra-height ceilings. The open layout main floor features a cosy gas fireplace in the living room, and sliding doors opening the dining area to a large covered deck. Gorgeous kitchen has a pantry, gas range, and stainless appliances. A luxurious primary bedroom features ensuite bath with steam shower & soaker tub, walk-in closet and a nook with a view. Two additional bedrooms and a 4pc bath are down the hall. Fully finished ground level includes laundry & storage plus a guest bedroom, kitchenette, and lovely living area with stone fireplace, ocean views and sliding doors out to the covered patio and fully fenced yard. This quiet neighbourhood is close to amenities. Call today to take a look! (id:60626)
Royal LePage Powell River
245 Wild Rose Drive
Gravenhurst, Ontario
Welcome to 245 Wild Rose Drive: This beautifully maintained, five-year-new two-storey home is nestled in a desirable, family-friendly neighbourhood. Offering 5 bedrooms and 3.5 bathrooms this home is perfect for growing families or multi-generational living. The main floor features a bright, open-concept living/dining area, a modern kitchen with island seating and stainless steel appliances perfect for everyday living and entertaining. Additional main floor highlights include a convenient laundry area, and powder room. Upstairs, you'll find four generously sized bedrooms, a 4-piece bathroom and a spacious primary suite complete with a large his/hers walk-in closet and a 3-piece ensuite. The fully finished basement offers excellent in-law potential with one bedroom, 3-piece bathroom, utility room with its own private entrance. The home is equipped with a charging station for electric vehicles. Located just minutes from all amenities, including the scenic Muskoka Wharf and charming downtown Gravenhurst for shops and restaurants, this home combines comfort, function, and location. Don't miss your chance to be part of this welcoming community book your showing today (id:60626)
Chestnut Park Real Estate
Lot 5102 514 Bondi Drive
Middle Sackville, Nova Scotia
COME AND SEE US AT OUR MODEL HOME AT 242 Zaffre Drive EVERY SATURDAY & SUNDAY FROM 2-4 PM. You've been asking for it, and here it is! Amara Developments is proud to introduce a spacious 3+1 bedroom, 3.5 bathroom 2-STORY HOME to its repertoire of exceptional new construction homes in majestic Indigo Shores, Middle Sackville. This exciting and modern design offers a perfect blend of contemporary style and function in an exciting new phase of the community. With a bright and airy layout and over 2,500 square feet of finished living space, this home is designed for those seeking open-concept, three-level living and a thoughtful floor plan for a growing family. Step inside and experience contemporary living, featuring clean lines, abundant natural light, and luxurious fixtures characteristic of the Builder. The main level features a large living room and dedicated dining space that flow seamlessly into the chefs kitchen with its abundance of full-height cabinetry, sit-up island, and full walk-in pantryideal for both everyday living and entertaining. A kindly tucked away powder room and 20x20 attached double garage complete this compelling floor. The upper level hosts a glorious primary bedroom with TWO large closets and a spa-like 5PC ensuite that will be the delight of its parents. Two more large bedrooms, an additional full bath, and a dedicated laundry room complete this level. Downstairs, won't feel so "down" with its robust recreation room for the kiddos, 4th bedroom, full bath, and ...what's this?! A bonus den/games or storage room that can serve a multitude of purposes. The oversized garage provides enough space for parking, tools, seasonal gear, or recreational equipment. (id:60626)
Royal LePage Atlantic
119 Brookfield Street
Middlesex Centre, Ontario
Spacious 4 level side split on a quiet cul-de-sac just minutes northwest of London in the family oriented community of Denfield. Just footsteps from the community park with tennis courts, a baseball diamond and pavilion. Amazing mature park-like lot over 300 ft deep and backing onto farmland! Large rear deck perfect for entertaining, hot tub with cement pad and poured concrete bonfire area with hydro. Oversize heated two car garage with separate rear workshop and full garage door to rear yard and 15x24 ft rear yard shed. This spacious split level home is well maintained with 3+1 bedrooms (including lower teen or nanny suite with separate garage walkdown entrance) and 2 bathrooms. Large eat-in kitchen with granite countertops, pantry and newer appliances. Main floor living room with hardwood flooring and huge just renovated lower level family room. Call quickly as this home wont last! (id:60626)
RE/MAX Advantage Sanderson Realty
14 Eric Drive
Thames Centre, Ontario
Great family home, located on the North West corner of town, making it a very short commute to London. This 3 + bedroom home features three bathrooms, an attached two car garage and a backyard made for relaxing and entertaining. Enter the foyer and you will be greeted by ceilings that soar both levels and are adorned with tasteful light fixtures. The livingroom is inviting and shares a space with the dining area. Next, is the eat in kitchen, accented in white. A main floor family room with patio doors makes for very comfortable family living. You will also find a powder room and laundry/mudroom on this level. Ascend the staircase and you will find three bedrooms, the primary is spacious with an ensuite retreat, dressing area and walk in closet. There is also another full bathroom and two more good sized bedrooms. On the lower level, you will find what can easily be utilized as an additional bedroom, a finished recroom, a utility room and all of the storage that you will need. (id:60626)
Blue Forest Realty Inc.
432 8133 Cook Road
Richmond, British Columbia
Paramount Tower 3. Luxury living in the heart of Richmond.This junior three bedrooms unit is SOUTH facing, offers two large size bedrooms with lots of sunshines,ensuite in the master bedroom,the third bedroom with closet has no windows but spacious enough to fit in a queen size bed.Air-conditioning,open floor plan,high ceiling,gourmet kitchen with stylish European cabinetry and Miele/ Bosch appliances,sleek and modern design,floor to ceiling windows.World-class amenities includes fitness centre, children play room, steam/sauna, club house, guest suites, yoga room, indoor/outdoor lounges, terraces/ garden, across from Richmond Centre, skytrain, restaurants, shopping, and schools. TWO parkings included. Call now to book a viewing. (id:60626)
Lehomes Realty Premier
73 Red Sky Terrace Ne
Calgary, Alberta
OPEN HOUSE SUNDAY AUG 17TH: 12:30PM-2:30PM**NEW PRICE**CHECK VIDEO TOUR**HIDDEN GEM! A rare opportunity to own this fully upgraded EAST FACING 4+2-bedroom home with nearly 3200 sqft of livable space in the heart of Redstone. Designed with luxury and functionality in mind, this property features a wider CORNER lot with no home on the side, an extended driveway, and a 2 bed illegal suite with side entrance—perfect for added income or multigenerational living. 6 BEDROOMS | 4 FULL BATHROOMS | $100K+ IN UPGRADES | NEW ROOF & SIDING - 2025 | EXTENDED DRIVEWAY | CENTRAL AC | MAIN FLOOR DEN (CAN BE USED AS A BEDROOM) + FULL BATH | GORGEOUS CHEF’S KITCHEN | MDF CLOSETS | 4 BED UP WITH 2 MASTERS + BONUS ROOM | 2 BED ILLEGAL SUITE WITH SIDE ENTRANCE | FULLY LANDSCAPED | UPGRADED GARAGE STORAGE|WATER SOFTENER. Step inside and experience a thoughtfully designed layout that maximizes space and functionality. The entire home is adorned with an impressive number of upgrades. The main floor of the home features upgraded luxury vinyl plank flooring throughout. The bright and spacious living room is illuminated by upgraded lighting and showcases a stunning FLOOR-TO-CEILING TILED electric fireplace, creating the perfect ambiance for relaxation. The chef’s dream kitchen is a showpiece in itself, featuring a gourmet setup with a gas stove, high-CFM hood fan, built-in microwave, upgraded fridge with built-in screen, quartz countertops, and a massive island. A spacious dining area provides the ideal setting for large family gatherings. The main floor also includes a den that can be used as a bedroom —perfect for guests, parents, or a home office—along with a full bathroom. A generous front foyer completes this level, offering both comfort and functionality. Upstairs, the upgraded railing complements the flooring perfectly. The large bonus room with extra windows is ideal for movie nights or a cozy lounge space. This floor features four generously sized bedrooms, including two master-sized retreats, and a practical Jack and Jill bathroom —a rare and valuable feature. The primary suite offers a spa-like 5-piece ensuite with dual vanities, a soaker tub, and a glass shower. Custom MDF shelving enhances closet space throughout and A convenient laundry room rounds out the upper level. The professionally finished basement offers a 2-bedroom illegal suite with a private side entrance, full kitchen with stainless steel appliances, upgraded finishes, and tenants already in place—making it a great mortgage helper or in-law suite. Outside, enjoy a fully landscaped front and backyard, side concrete walkway, and a stone patio perfect for summer entertaining. Additional upgrades include new gutters, zebra blinds, upgraded garage shelving, front landscaping, and ample parking with an extended driveway and the privacy of no home on the side. UNBELIEVABLE VALUE in this showstopper, ideally located near many amenities, and offering quick access to Stoney Trail. (id:60626)
Real Broker
363 Evanspark Gardens
Calgary, Alberta
Welcome to 363 Evanspark Gardens NW, a stunning and beautifully updated 4-bedroom, 2.5-bathroom where modern luxury meets comfort with NEW curtain, NEW vinyl flooring, NEW paint through the house and new appliances. It offers everything you family needs, and even more. Step into the main floor, the open-concept kitchen and living /dining area, ideal for hosting family and friends. A large walk-through pantry and main floor office add convenience to everyday living. The bright and airy interior is accentuated by large windows that flood the space with natural light, while gas fireplaces create a cozy ambiance throughout the living area. The upper floor features larger center family room area which creates prefect place for kids to play. The larger master bedroom has 5-piece en-suite bathroom with barn door! Also there are other 2 decent size bedroom on this floor. The fully finished basement is offering additional living space and endless possibilities. You will find a large rec/living room, bedroom and full bathroom with sanua. The outdoor space is impressive, with a large concrete patio with a swimming spa which give you more possibilities for summer time.Don’t miss this rare opportunity to own a this beautiful home located the heart of Evanston. Schedule your viewing today and experience the exceptional lifestyle this home has to offer. (id:60626)
Grand Realty
1031 Cannock Place Sw
Calgary, Alberta
New Price! WHAT A RARE FIND! Homes like this don't come up often — tucked away on a tranquil cul-de-sac with a mini park at your doorstep, this beautifully updated family home offers incredible charm and comfort in a truly unbeatable location.Step inside to discover a warm and inviting space filled with natural light, including a sun-drenched south-facing sunroom, 4 bedrooms, a bright living room, and a cozy family room with a wood-burning fireplace. The Brazilian cherry hardwood flooring throughout the main level adds richness and elegance, while the fresh interior paint gives the home a crisp, modern feel.The stylish kitchen features granite countertops, maple cabinets with crown molding, Italian glazed tile flooring, and brand-new stainless steel appliances including a gas range, microwave, and dishwasher. A large window overlooks your private, tree-lined backyard — perfect for peaceful mornings or weekend BBQs.Upstairs, you'll find new carpet and 2 full bathrooms with granite counter top and porcelain tile. The new LED lighting throughout the home enhances its bright, refreshed look. The newly replaced triple-pane, energy-efficient windows throughout the house offer superior insulation and noise reduction. The oversized 9ft-ceiling double garage has added power capacity, ideal for a workshop or hobby space. Additional updates over the past decade include new railing, newer shingles, furnace, and hot water tank.Located in the amenity-rich neighbourhood of Canyon Meadows, you’re within walking distance to all levels of schools (K–12), and just minutes from Fish Creek Park, tennis courts, athletic fields, indoor pool, fitness centre, and two community centres. Enjoy easy access to LRT, public transit, shopping, restaurants, and Macleod Trail, with a quick commute to Downtown or Stoney Trail.Move-in ready and extensively updated, this is the perfect opportunity to own a truly special home in one of Calgary’s most sought-after communities. Don’t miss it! (id:60626)
Cir Realty
201 2520 Hackett Cres
Central Saanich, British Columbia
Move in ready!! The Sequoia Condos at Marigold Lands – A haven of luxury and tranquility. With a total of 50 residences, this development offers an array of spacious one, two, and three bedrooms, many enhanced by the inclusion of dens for extra space and stunning coastal ocean views. Designed by Kimberly Williams Interiors, two crafted schemes are available for selection paired with KitchenAid stainless steel appliances and fireplaces in each unit. Community and relaxation intersect at the rooftop patio with dedicated BBQ area, unobstructed water and sunset views. Storage, bike storage, and secure parking included! The Saanich Peninsula offers a wide range of outdoor activities including hiking, biking, fishing, and kayaking. Situated only minutes away from the Victoria International Airport, BC Ferries, The Anacortes Ferry, and the seaside Town of Sidney, The Sequoia condos are located in a fantastic area to call home. (id:60626)
Coldwell Banker Oceanside Real Estate
128 Trestle Place
Hinton, Alberta
Brand new 2,817 square foot modified Bi-Level built by Hall-E-Wood Construction is ready! Walking in the front door you are welcomed with a huge entryway, and luxury vinyl plank flowing through the main areas. The open concept kitchen, dining and living areas are modern and functional. The kitchen features Quartz countertops, corner pantry, island with an eating bar, and stainless steel appliances. Patio door off the dining room bringing you to a deck and access to the fully fenced and landscaped yard. The primary bedroom is found on the main floor and has a huge walk in closet with additional storage, and a 5 piece ensuite with a soaker tub and separate shower. Upstairs you will find 2 more bedrooms, another full bathroom, mountain views, and a large laundry room with shelving. The developed basement features in floor heat throughout, a media room, 2 more bedrooms, a third full bathroom, and even more storage. No space wasted! Adding on to this exceptional home is a double attached garage with in floor heat, huge concrete driveway, RV parking along the side with the convenience of your own sani dump, quick possession and new home warranty! Now is your chance to upgrade! (id:60626)
RE/MAX 2000 Realty
Lot 5011 242 Zaffre Drive
Middle Sackville, Nova Scotia
COME SEE US HERE EVERY SATURDAY & SUNDAY FROM 2-4PM. Amara Developments is introducing The Whistler in the newest phase of Indigo Shores in Middle Sackville, Nova Scotia. "The Whistler" exemplifies modern craftsman design and is a popular choice in this sought-after suburban community of Halifax. With 3+1 bedrooms and 3 full baths, this executive split home offers a perfect blend of timeless charm and contemporary design. Enjoy an open-concept main level flooded with natural light, showcasing a sleek kitchen with full-height cabinets, quartz countertops, chic lighting fixtures, and a vaulted living room ceiling. Retreat to the primary bedroom oasis featuring a spa-like ensuite with a double floating vanity, quartz counters, and a walk-in closet. Additional features include an expansive rec room, an energy-efficient heat pump, a large double garage, and customization options for cabinets, flooring, and tiles. With a country setting close to city amenities, this home offers the best of both worlds. Don't miss out on this exceptional opportunity for suburban living at its finest. (id:60626)
Royal LePage Atlantic
2640 Catherine Crescent
Armstrong, British Columbia
Step into comfort and style. This modern and renovated 4-bedroom, 3-bathroom home offers over 2,100 sq ft of thoughtfully designed living space, suited for entertaining and family life. Located in a quiet neighbourhood just a short walk from downtown Armstrong and only a 15-minute drive to Vernon, this property combines convenience with peaceful valley living. Upstairs, you’ll find a bright, open-concept main floor that brings together the kitchen, dining, and living areas into one seamless space. The living room features soft pot lights, large windows, and a cozy gas fireplace. The dining area leads out to a generous 19’ x 11’ covered deck with amazing views of the Enderby cliffs that can be seen right from your hot tub. The main level also includes a comfortable primary bedroom with a private 2-piece ensuite, two additional bedrooms, and a full main bathroom with double sinks. Downstairs offers even more space to spread out, featuring a second large family room, a fourth bedroom, a third bathroom, and a good laundry area with access to the attached double garage. Outside, the private, flat, grass backyard is beautifully landscaped and offers panoramic city and valley views with a garden area. Additional benefits include in-ground irrigation for the front lawn and the front garden beds are on a drip line, along with the raspberries in the backyard. The front garden beds also have low-voltage landscape lighting. Beneath the back deck, you’ll find a second single garage/workshop with access to the lower level—perfect for a studio, extra storage, workshop or hobby space. With ample room both inside and out, this home is ready to welcome its next owners. (id:60626)
Coldwell Banker Executives Realty
510 Church Crescent
Wellington North, Ontario
Attention Large families and those looking for a backyard paradise. 510 Church Cres is perfectly situated in a family oriented cul-de-sac in the town of Mount Forest and has all of the amenities you are looking for. As you drive up to the home, pride of ownership exudes from the updated vinyl cedar shakes (3yrs), windows, gardens and roof (2014). This home has seen all of the major items updated and upgraded through the years and is ready for the next family to call it home. On the main level you will find a large kitchen (Appliances 2yrs, counters/island/sink 5yrs) with eat in kitchen island, a formal dining room overlooking the rear yard and pool as well as a formal living room accented with a gas fireplace. On the second floor are 2 large kids bedrooms, a 4pc family bath with heated floors (5yrs), and a primary bedroom with walk in closet and 3pc bath. On the lower level you will find a very large 4th bedroom with double closet, 3pc bath perfect for the pool and a large rec room with gas fireplace and walkout to the pool and hot tub area. Head down to the basement which is a perfect man cave, toy room or an in-law suite thanks to its walkup with separate entrance. There is also a 4pc bath with jacuzzi tub, laundry room, utility room and a storage room which is currently being used as a gym. Off the kitchen, convenient for BBQing, it s large composite deck (5yrs) and a patio sitting area. The fully fenced yard (newest 1yr) has a nice grassed area lined with a tall cedar hedge. The inground heated pool with diving board/water slide and hot tub area has an iron fence separating the grassed area to keep kids/dogs safe in the grassed area and away from the pool deck unsupervised. Furnace and Central Air 12yrs, Pool 25yrs, Liner 3yrs, Heater 10yrs. With this layout, each family member can have their own level/space. (id:60626)
Coldwell Banker Win Realty
170 East Street E
Uxbridge, Ontario
Discover this charming brick bungalow nestled in an established neighbourhood. The renovated kitchen features a breakfast bar, granite counters, S/S appliances and seamlessly flows into the cozy living ,highlighted by stunning laminate floors and a fresh coat of paint. The main bathroom has been totally updated, offering modern fixtures and finishes. A separate entrance leads to a 1 bedroom in-law apartment perfect for extended family. Enjoy a large private adorned with mature trees , patio .Conveniently located within walking distance to all amenties, this home offers both comfort and accessibility. (id:60626)
Gallo Real Estate Ltd.
3 Hillside Drive
Kawartha Lakes, Ontario
Welcome to your dream retreat! This beautifully renovated 3-bedroom waterfront bungalow blends modern comforts with serene lakeside living. Nestled along a peaceful shoreline on Lake Scugog, the property offers breathtaking panoramic views and a lifestyle of relaxation and luxury. Step inside to discover a custom-designed kitchen outfitted with brand new appliances, sleek cabinetry, and quartz countertops perfect for both everyday meals and gourmet entertaining. The open-concept living and dining area is bathed in natural light, creating a warm, inviting atmosphere. The newly remodeled bathroom showcases contemporary fixtures and finishes, bringing a spa-like experience into your daily routine. Each bedroom offers cozy comfort and style, ideal for family or guests. Step out onto the expansive deck, designed with entertaining in mind. Whether you're hosting summer barbecues, relaxing with a morning coffee, or soaking in the sunset, this outdoor space delivers unforgettable waterfront moments. Additional features include versatile bunking space ideal for accommodating extra guests and lots of extra room for storage. Whether you're looking for a year-round home, a vacation getaway, or a smart investment, this property checks all the boxes. (id:60626)
Revel Realty Inc.
140 East 35th Street
Hamilton, Ontario
Beautifully Renovated Family Home with In-Law Suite | Prime Location Near Concession Street | Welcome to this spacious, fully renovated home offering modern comfort and versatile living across three beautifully finished levels with total livable area of 1860 sqft. Perfectly situated in a quiet, family-friendly neighborhood near vibrant Concession Street, this property is ideal for multi-generational families or savvy investors. Key Features: Fully Renovated in 2022 including new flooring, upgraded kitchens, and many more! Living rooms with stylish modern accent walls; Oversized Family Room with a classic wooden fireplace; Main level living room features a sleek electric fireplace; Upgraded main Kitchen with custom cabinetry, quartz countertops, and brand-new stainless steel appliances in 2022; Two Laundry areas: one in the main level and another in the in-law suite with separate-entrance; Walking distance to school, Fennel Plaza, minutes from St. Joseph Hospital, Mohawk College, and highway. (id:60626)
RE/MAX Escarpment Realty Inc.

