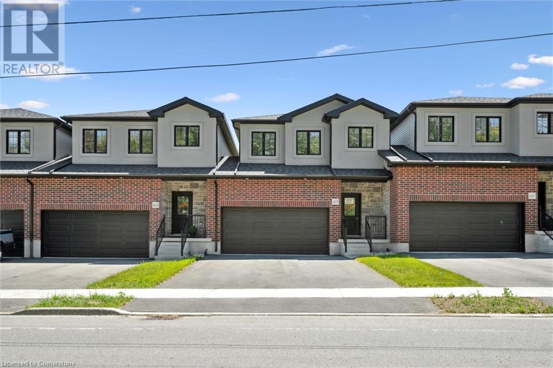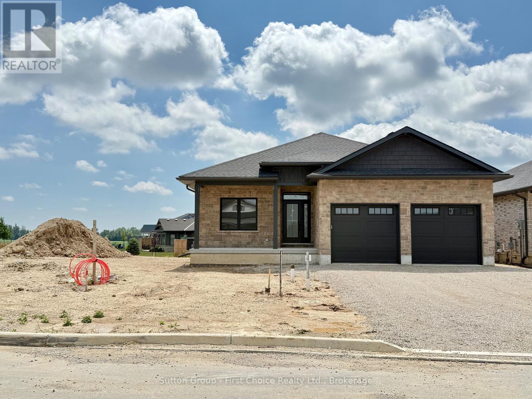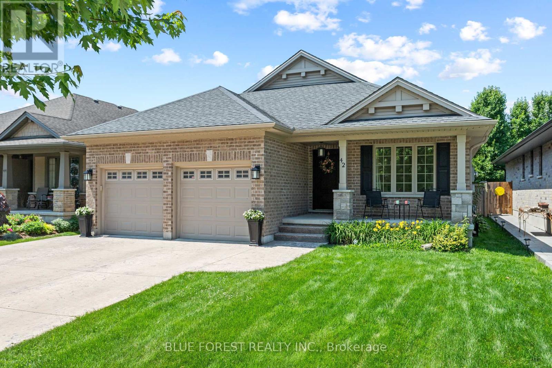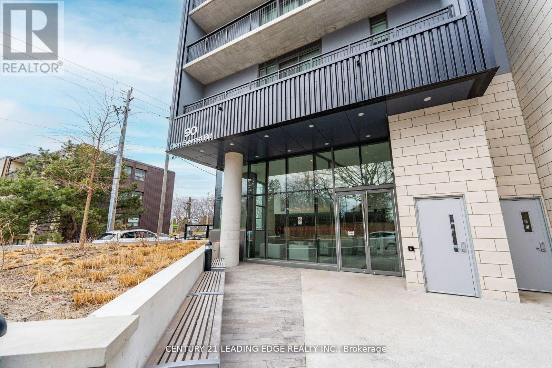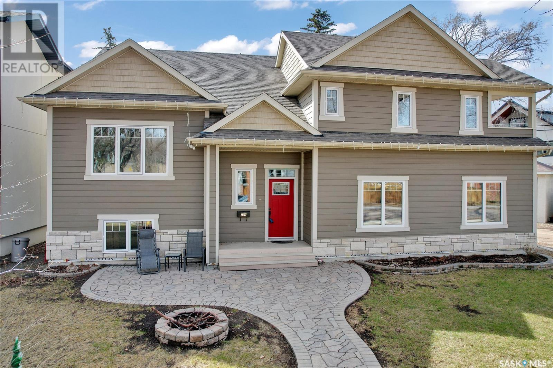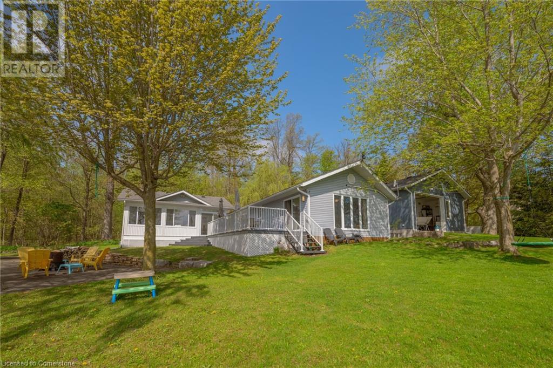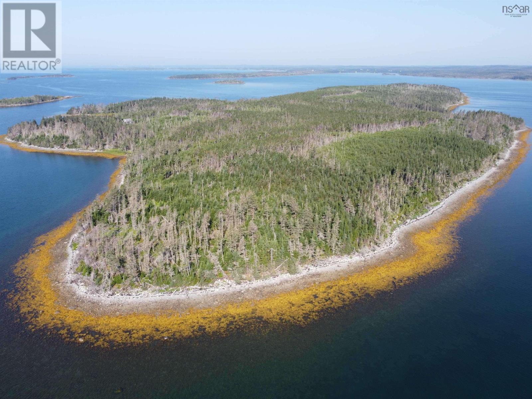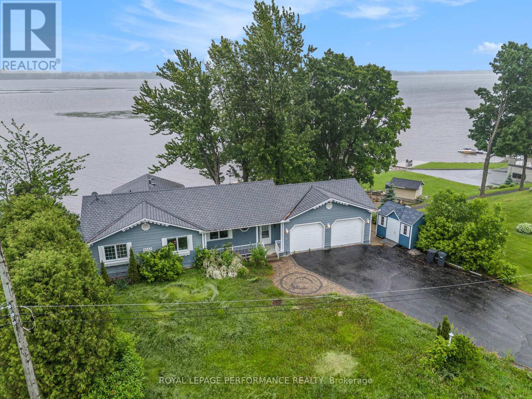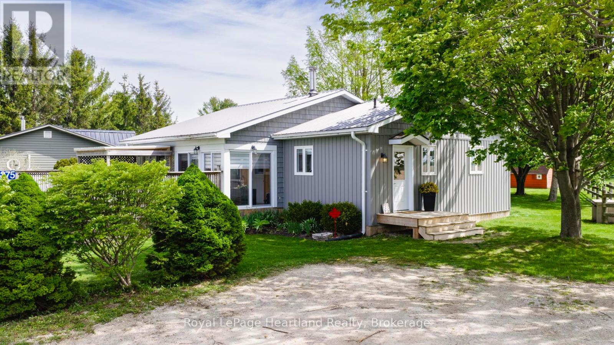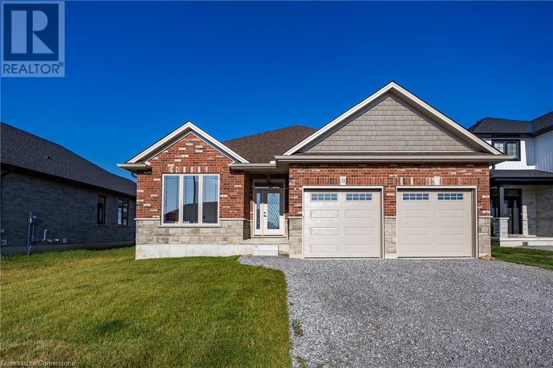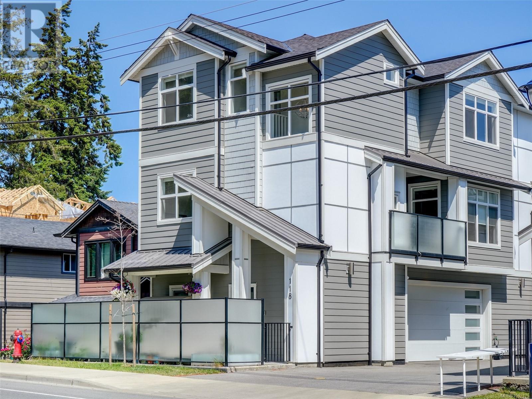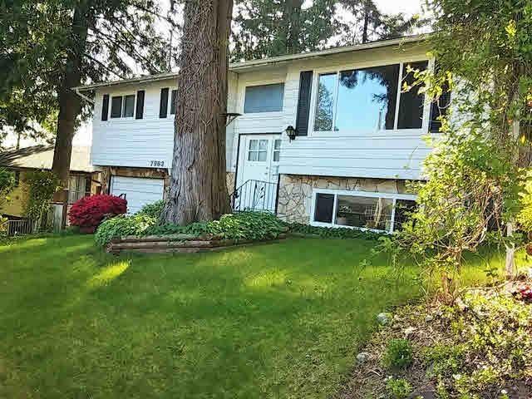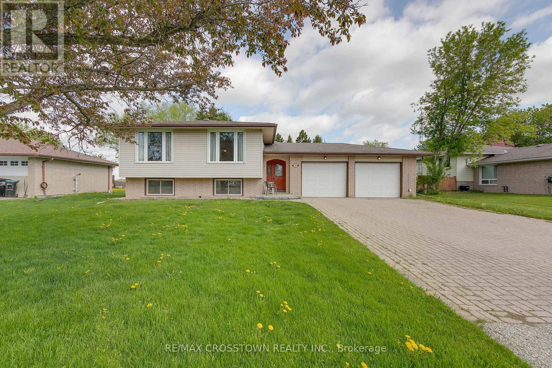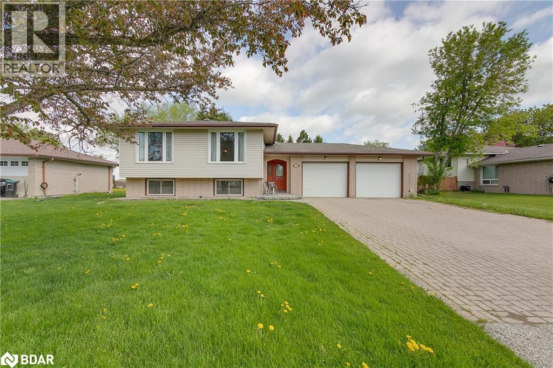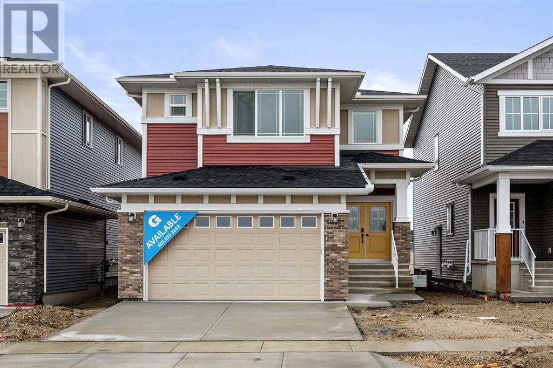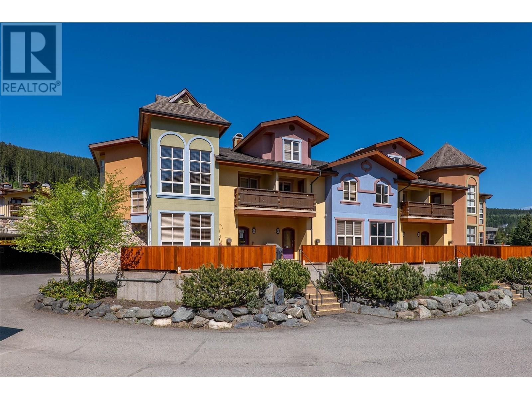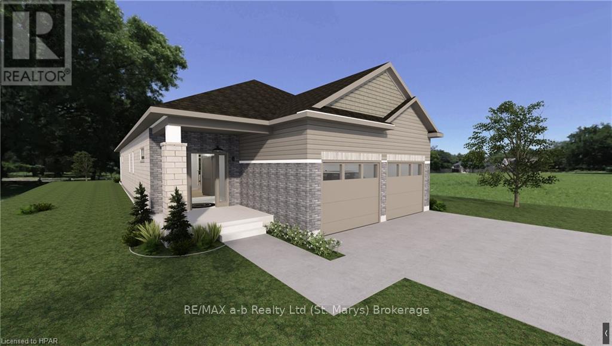54 Geranium Avenue
Hamilton, Ontario
Step into comfort, style, and convenience in this beautifully updated 3-bedroom, 4-bathroom family home, ideally situated in the highly desirable Summit Park community. From the moment you walk through the door, you’ll be impressed by the modern finishes, and bright, open layout that perfectly blends function and charm. The main floor is perfect for both everyday living and entertaining, featuring a stylish dining area that flows effortlessly into a contemporary kitchen with brand-new countertops (2024), stainless steel appliances, and a sun-filled living room. Upstairs, you'll find three generous bedrooms, including a serene primary retreat with a walk-in closet and a private 4-piece ensuite. An additional upper-level space offers flexibility—perfect for a home office, reading nook, or cozy family lounge. The fully finished basement is designed for ultimate relaxation and fun, complete with a built-in home entertainment system featuring a Sony HD projector and massive 106” screen—movie nights will never be the same! Recent updates add even more peace of mind: a new roof (2022) and a new asphalt driveway (2023). Located just minutes from top-rated schools, scenic parks, walking trails, shopping, and highway access, this move-in-ready gem checks all the boxes for today’s modern family or professional. Don’t let this one slip away—schedule your private tour today and experience firsthand why 54 Geranium is the perfect place to call home. (id:60626)
Zolo Realty
423 Woolwich Street
Waterloo, Ontario
Welcome to 423 Woolwich Street—a home where modern living meets convenience. This brand-new 1,522 sq. ft. townhome in Waterloo offers everything you need without the hassle of condo fees. Set on the largest lot of the remaining units, it features 3 bedrooms, 2.5 bathrooms, and a spacious double car garage—designed to fit your lifestyle perfectly. Step inside and you’ll find a welcoming entryway leading to a sleek kitchen with granite countertops and a cozy dinette area, perfect for casual meals. The great room, with its stylish laminate flooring, feels open and inviting, while the convenient powder room adds to the thoughtful layout. Upstairs, the principal bedroom is a peaceful retreat, complete with a walk-in closet and ensuite. Two additional bedrooms, a full bathroom, and a handy laundry room complete the upper floor. The unfinished basement offers tons of potential with large windows and rough-ins for a bathroom, so you can tailor the space to suit your needs. You’ll also appreciate the direct backyard access through both the garage and sliding doors from the great room—a perfect spot for enjoying the outdoors. With high 9’ ceilings, a neutral color scheme, and contemporary finishes throughout, this home is as stylish as it is functional. Plus, with a TARION Warranty, you can move in with peace of mind. Located near everything you need—Conestoga Mall, RIM Park, the University of Waterloo, and more—this home puts you right in the heart of one of Waterloo’s most desirable neighborhoods. Don’t miss out—book your showing today! (id:60626)
Right At Home Realty
114 24951 112 Avenue
Maple Ridge, British Columbia
Welcome to The Falls in Kanaka Springs! This modern 3 bedroom, 3 bathroom home is the popular B2R floorplan in Onyx white. The main floor features a beautiful kitchen area with stainless steel appliances, quartz counter tops, a large island, lots of cupboard space, and a gas range stove. Spacious living room, dining room, patio and powder room. Upstairs features a primary bedroom, 4pc ensuite, 2 other bedrooms, & laundry. Great flex room downstairs and double garage. Upgrades include air conditioning and laminate flooring throughout. 1.5 km of winding nature trails connecting Kanaka Springs with access to Kanaka Creek Regional Park Right our your front door. Future amenities area, "The Coho Club" with ill be fully equipped with an outdoor pool, hot tub, gym, yoga studio, theatre & kitchen. (id:60626)
Century 21 Creekside Realty (Luckakuck)
236 Henry Street
West Perth, Ontario
Welcome to 236 Henry Street, a beautifully crafted 2-bedroom home, located on one of the area's most sought-after streets. Built by a trusted local builder, D.G. Eckert Construction Ltd. This home combines quality craftsmanship with thoughtful design, offering both comfort and style. Step inside to a warm and inviting main floor featuring a cozy fireplace, perfect for relaxing evenings or hosting friends. The open-concept living and dining area flows effortlessly into a functional kitchen, creating a bright and welcoming space. Enjoy the ease of main floor laundry and the convenience of having all essential living spaces on one level ideal for any stage of life. Both bedrooms are well-proportioned, with large windows and ample storage. Set on a quiet street, this home offers peaceful living while still being close to local amenities, parks, and schools. Quick possession is available, so you can settle in and make it yours without delay. Don't miss this rare opportunity to own a quality home in a prime location. (id:60626)
Sutton Group - First Choice Realty Ltd.
42 Hickory Lane
St. Thomas, Ontario
Stunning Doug Tarry Bungalow in Sought-After Lake Margaret. Welcome to this pristine 4-bedroom, 3-bathroom bungalow nestled in the desirable Lake Margaret area of St. Thomas. Built by award-winning Doug Tarry Homes, this beautifully maintained property offers over 2,500 sq. ft. of finished living space, designed with comfort and functionality in mind. The open-concept main floor features a vaulted ceiling in the great room, a cozy gas fireplace, and a seamless flow to the kitchen and dining area perfect for entertaining. The spacious main-floor primary suite includes a walk-in closet and a private ensuite, while convenient main-floor laundry adds to the ease of everyday living. Downstairs, the fully finished basement boasts a generous rec room, two additional bedrooms, and a full bath ideal for guests or multi-generational living. Enjoy outdoor living with a stamped concrete driveway and patio, a large metal-frame gazebo for summer lounging, and a handy storage shed. The double car garage provides ample parking and storage space. Additional highlights include forced air gas heating, central air, and a quiet location on the south end of town just 15 minutes to the beaches of Port Stanley. Dont miss this opportunity to own a move-in-ready gem in a family-friendly neighbourhood! (id:60626)
Blue Forest Realty Inc.
1003 - 90 Glen Everest Road
Toronto, Ontario
Well maintained spacious 2 story condo unit, you don't want to this one! Upper floor features an open concept kitchen and living/dining area with walkout to a large 227sqft, South facing terrace overlooking the lake. Entertain & enjoy your morning coffee with a breathtaking lake view! Upper/Main floor features the master bedroom with a 3 pc ensuite and separate laundry room. The lower level features 2 bedrooms and a 4pc washroom (The 2nd bedroom has a personal 30sqft north facing balcony). Seller spent $$ on upgrades on this unit (Upgraded laminate flooring and 14x14 ceramic tiles, upgraded kitchen cabinets, track light in kitchen, pot lights in living/dining area. upper cabinets undermount lighting, kitchen island, upgraded bathroom and kitchen fixtures, Backsplash in kitchen, Blinds Steps To Rosetta McClain Gardens, The Beach/Bluffers Park, Lake Ontario/Waterfront, Trails, Birchmount Park & Quick Access To The Main St Go Station To Get Downtown! (id:60626)
Century 21 Leading Edge Realty Inc.
101 Poplar Crescent
Saskatoon, Saskatchewan
101 Poplar Crescent – The Perfect Blend of Modern Living and Classic Charm Welcome to 101 Poplar Crescent, a newer home nestled in one of the city's most desirable and well-established neighborhoods. This beautifully maintained modified bi-level offers 1,507 sq ft of thoughtfully designed living space, combining contemporary comfort with timeless appeal. Step inside to discover an open floor plan that's perfect for both entertaining and everyday living. The spacious layout includes 2+1 bedrooms, 3 full bathrooms, and a convenient half bath, offering plenty of room for the whole family. A control 4 sound system comes included and operated with an app on your phone The fully developed basement adds even more versatile living space, ideal for a rec room, home office, or guest accommodations. You'll also appreciate the double attached garage—perfect for those cold winter mornings. Enjoy all the benefits of a modern build in a mature, tree-lined neighbourhood close to parks, schools, and amenities. 101 Poplar Crescent is more than a house—it's the place you'll love coming home to. (id:60626)
Century 21 Fusion
1001 Road 10 W
Conestoga Lake, Ontario
With a total of 1,228 sq ft of insulated, heated and airconditioned living space, this winterized cottage on Conestogo Lake offers more than meets the eye! The main cottage which holds the primary bedroom, main bathroom, kitchen, living and dining areas plus a large mudroom/laundry room measures 761 sq’ with cathedral ceilings throughout and large windows and glass doors overlooking the lake. The bunkie (467 sq’) holds two large bedrooms, a two-piece bathroom and a glassed-in sunroom with a spectacular water view. Drive straight through to the lake, through your newly built (2021) 624 sq’ fully insulated, heated and airconditioned garage with two 9’x12’ remote controlled, doors. The owners have invested over $200,000 in updates and renovations to this property. Inside the main cottage, the custom kitchen is a showstopper featuring quartz countertops and new stainless-steel appliances. The open concept living and dining areas are flooded with natural light and lake views. The spacious primary bedroom is designed for comfort and the gorgeous four-piece bath comes complete with heated floors. Other features include: own well, water filtration system, Generac generator and two 420 propane tanks. With 260 feet of shoreline on a prime point overlooking the widest part of the lake, you'll enjoy panoramic water views and incredible sun/moon rises from your large floating/rolling dock. It’s truly one of the best spots on the lake with a large, private, treed lot, no neighbors on one side, and your own concrete boat ramp. The maintenance-free exterior siding means more time to soak up the lake life and the ample parking means plenty of room for all your visiting family and guests. Located on a private road, a short drive to Kitchener-Waterloo (25 mins) and Listowel (15 mins), Road 10 West is one of the few roads on the lake with a turnaround for snow plowing, allowing for year round access. This property must be seen to be appreciated! (id:60626)
RE/MAX Twin City Realty Inc.
RE/MAX Centre City Realty Inc
Turners Island
Marie Joseph, Nova Scotia
Do not miss this opportunity of a lifetime to own a private island on the Eastern Shore of Nova Scotia! This 110 acre island is located off of Marie Joseph & is a 10min boat ride from the Government Wharf. Turners Island was once known as Hawbolt Island & home to two settlements: one on the mainland side & the other facing south on the back side with shallow dug wells & old stone foundations still remaining. Additional features of this oasis would be the sheltered cove between this island & Goose island and is often used by sail boats taking refuge for the night, this side also houses the islands wharf and a calm bay. The wharf was built on an existing rock pile that looks to be remains from an old wharf, the beams are pressure treated for saltwater and there are two extras to extend another 16ft (some wharf boards will require replacing). Walk up the path to find a lovely post and beam 21x25 cabin in the clearing; inside you will find a very charming rustic open great room and upstairs another open room for further development. Outside is a 10x21 lean-to that houses the tractor, and you will also find on the property a sawmill and outside privy. This could be a great opportunity for an eco-tourism business as this sale also includes two homes on the mainland (civic # 1609 & 1613) just across from the Government Wharf. Number 1609 has been partially refinished from the top down with 3 spacious renovated bedrooms, the main floor will require finishing to a new owner's tastes but the home is livable as it is. The other home located at 1613 will need the most work but has great bones and character to be another beautiful seaside home. Build a business of kayaking tours to the island for nightly getaways or sell the mainland homes and enjoy the island; the choice is up to you. Most furniture to stay with properties but there is a list of items to be negotiated, ask your agent for details. Be sure to book your appointment to view and begin living your East Coast Dream (id:60626)
Century 21 Trident Realty Ltd.
31 20038 70 Avenue
Langley, British Columbia
Welcome to this beautiful townhouse in the sought-after Daybreak complex, conveniently located near schools and amenities. This spacious three-level home offers laminate floors throughout and features a modern kitchen with stainless steel appliances, stone countertops, tile backsplash and eating area leading to a large south facing balcony. 3 spacious bedrooms on upper floor & 1 bedroom with ensuite perfect for a teenager/guest room on the lower floor. The open layout seamlessly connects the living and dining areas perfect for entertaining and relax in your fenced front yard overlooking the green belt. Plenty of storage and space to park 4 cars with double side by side garage and 2 parking pads on driveway. Don't miss the chance to own this beautiful home! (id:60626)
RE/MAX All Points Realty
2991 Old Highway 17 Highway
Clarence-Rockland, Ontario
Waterfront Bungalow w/Walk-Out Basement, just 10 Minutes from Rockland! Nestled on a sloping lot along the Ottawa River, this charming waterfront bungalow offers direct access to your private shoreline, just a short drive from all the amenities in Rockland. The setting is serene & peaceful, with breathtaking water views and nearby Parker Island adding to the picturesque surroundings. The main level features an open-concept layout w/hardwood & ceramic floors thru-out. The spacious living room boasts vaulted ceilings, a fireplace & seamless flow into the dining area & kitchen. The kitchen is equipped w/SST appl, ample cabinetry & generous counter space. A sunroom or family rm on the main level provides stunning views of the water & includes an additional fireplace & access to a large balcony. The spacious primary bedroom features a massive walk-in closet that leads to a 4-piece ensuite complete w/soaker tub, separate shower & extra vanity. A main-floor cozy office space, a 3-piece bathroom, welcoming foyer & a second access point from the hallway to the balcony complete the main level. The walk-out lower level is expansive & versatile, offering a huge recreation or family room warmed by a pellet stove. This level also features access to an enclosed porch that opens to the backyard. You'll also find 2 good sized bedrooms, a full 4P bathroom, sauna, storage area w/laundry access. Though the home needs some interior touch-ups & care, particularly in the landscaping, the structure layout provides an excellent foundation to restore its full potential. Additional features include a double-car garage equipped w/an electric heater & air compressor. A large driveway offering plenty of parking, two storage sheds & a 45-foot boat dock .This is a rare opportunity to own a beautiful waterfront home that with some work, can be brought back to its full glory! (id:60626)
Royal LePage Performance Realty
2205 Concession 6
Brock, Ontario
Charming 2-Bedroom Bungalow on 2.35 Acres Perfect Private Retreat. An excellent opportunity to own a 2-bedroom, 2-bathroom bungalow nestled on a picturesque 2.35-acre property. This home features a spacious open-concept living and dining area, offering a bright and inviting atmosphere with multiple walkouts from the main floor, seamlessly connecting the indoors to the outdoors. Enjoy a very private setting while being just minutes away from all amenities. Conveniently located near the surrounding towns of Beaverton, Sunderland, and Port Perry, this property provides the perfect blend of peaceful country living and easy access to nearby communities. (id:60626)
RE/MAX All-Stars Realty Inc.
85375 Mackenzie Camp Road N
Ashfield-Colborne-Wawanosh, Ontario
This charming 2-bedroom, 2-bathroom home or cottage offers 154 feet of direct Lake Huron frontage, with sweeping views, peaceful surroundings, and world-class sunsets. Inside, you'll find a bright and inviting living space designed for comfort and connection. The open-concept dining area, warmed by a cozy wood stove, flows into a sunlit living room perfect for relaxing or entertaining. A functional kitchen serves as the heart of the home, while two well-appointed bathrooms add convenience for family and guests. Enjoy your morning coffee or evening glass of wine in the 3-season sunroom, or step outside to a spacious deck where you can take in panoramic lake views and golden sunsets. A second level of lush green space features a fire pit and steps continue leading down to the sandy beaches of Lake Huron. Whether you're hosting loved ones or looking for a peaceful place to recharge, this property offers the ultimate blend of nature, comfort, and lakeside charm. (id:60626)
Royal LePage Heartland Realty
51 Mcintosh Drive
Delhi, Ontario
Welcome to 51 McIntosh Drive! This all-brick and stone exterior bungalow includes 1807 sq ft of interior main floor living space. Entertain in style or simply unwind on the covered composite deck that spans the entire back of the house, accessible through patio doors from both the Livingroom and primary bedroom. This 2-bedroom, 2-bathroom home boasts an open concept kitchen, dining, and living area, seamlessly blending functionality with style. The kitchen is a chef's dream, featuring quartz counters, island, and backsplash, elevating every culinary experience. Retreat to the primary bedroom oasis, complete with a huge walk-in closet and ensuite offering a tiled shower and separate tub, perfect for unwinding after a long day. Convenience meets luxury with a 2-car attached garage equipped with automatic doors and hot/cold water taps. This show stopping home also offers two driveway spaces, ensuring ample parking for guests. Situated in the picturesque Town of Delhi, Norfolk County, this residence is the epitome of modern living. Don't miss your chance to experience the height of comfort and sophistication—schedule your viewing today and make your dream home a reality! (id:60626)
RE/MAX Erie Shores Realty Inc. Brokerage
118 946 Jenkins Ave
Langford, British Columbia
Discover the perfect blend of modern luxury and functional design in this rarely available corner unit at Grey Goose Landing. This 4-bedroom + den, 3-bathroom home boasts an impressive 1,812 sq ft of finished living space and a full double garage, offering plenty of room for families, professionals, or those simply seeking elevated comfort and convenience. Features new smart remote-control stainless steel appliances, elegant quartz waterfall countertops, and walk-in pantry. Upgrades include smart temperature control, remote-control garage door, glass patio fencing for privacy, and gas BBQ hookup. Heat pump, and gas on-demand hot water complete this stylish, smart home. Ideally located in the heart of Langford, within walking distance to Westshore Mall, Belmont Market, schools, and parks. This is a unique opportunity to own one of the largest and most upgraded units in the complex. With its prime location, upscale features, and smart home integration, this property truly stands out. (id:60626)
Team 3000 Realty Ltd
7983 Dunsmuir Street
Mission, British Columbia
Nestled in a fantastic location with breathtaking views, this bright and sunny family home overlooks the Fraser River and Valley, with stunning sunsets. A huge enclosed sunroom spans the full length of the house, The private yard features ponds, a sauna shed, herb garden, hot tub area and is fully fenced. Recent updates include a newer roof, furnace, hot water tank, vinyl windows, interior doors, laminate floors, and a remodelled kitchen and main bath, complete with 3 bedrooms and laundry chute on main floor The lower level is finished with a living room, bedroom and walk-in closet, and laundry. Potential for a one-bedroom suite. EV charger. Great location, close to all levels of schools. Your family will love calling this place home! (id:60626)
Top Producers Realty Ltd.
742 Birch St
Campbell River, British Columbia
A Campbell River classic with character, charm and ocean views! Built in the 1950s, this flat-roof beauty blends vintage with thoughtful updates. The main floor lives like a rancher with main living spaces, three beds and two baths plus easy access to a beautiful sunny concrete patio. The newly renovated kitchen has timeless finishings, overlooking both the front deck and the upper living spaces. Downstairs there is a one bedroom suite in place that could easily become part of the main floorpan flow if preferred. Oversized lot is .34 acre IN TOWN with gated alley access, loads of privacy and a massive detached shop built in 2019 which is ready to contain your favourite hobbies. There have been many important updates here over the years: vinyl windows, gas fireplaces (2), electrical + plumbing upgrades and excellent care/maintenance. (id:60626)
Exp Realty (Cr)
56 Hillsdale Road Road
Welland, Ontario
Welcome to 56 Hillsdale Rd – a beautifully upgraded detached home in a sought-after Welland neighbourhood. This stunning property boasts a 2-car extended garage (24' deep) and exceptional custom touches throughout. Step inside to the 9' main floor ceilings, elegant oak staircase and railings, upgraded trim, and hardwood floors in the kitchen and upper hallway. The chef’s kitchen features quartz countertops, cabinetry with elegant crown moulding, and opens to an oversized living room with a cozy gas fireplace and pot lights. Each of the 5 bedrooms includes a ceiling fan for optimal comfort, while the primary suite offers a luxurious 5pc ensuite with a double vanity. Enjoy practical upgrades like sound-insulated walls and solid-core doors in the laundry room and primary bedroom, a 3’ laundry room bump-out, and an insulated garage with windows and finished ceiling. Additional highlights include a large backyard deck and fully fenced yard, spacious unfinished basement with rough-in for washroom, and oversized basement windows for added natural light, just waiting for your final touches. The extended brick façade to the second floor adds striking curb appeal. This move-in ready home blends quality finishes with thoughtful design – a must-see! (id:60626)
RE/MAX Escarpment Realty Inc.
184 Murphy Road
Essa, Ontario
Original owners. First time offered for sale. Well cared for family home, in the nice village of Baxter. Close to Alliston, Honda, Barrie, Cookstown,schools, and located on a bus route. Close to all major commuter routes, located perfectly for commuting into the city, cottage country, yet located in a rural setting. Huge in town lot. Three bedrooms up, and one on the lower level, for a total of 4 bedrooms. Awaits your personal touches. (id:60626)
RE/MAX Crosstown Realty Inc.
184 Murphy Road
Essa, Ontario
Original owners. First time offered for sale. Well cared for family home, in the nice village of Baxter. Close to Alliston, Honda, Barrie, Cookstown, schools, and located on a bus route. Close to all major commuter routes, located perfectly for commuting into the city, cottage country, yet located in a rural setting. Huge in town lot. Three bedrooms up, and one on the lower level, for a total of 4 bedrooms. Awaits your personal touches. (id:60626)
RE/MAX Crosstown Realty Inc. Brokerage
3672 Bayside Boulevard Sw
Airdrie, Alberta
Welcome to 3672 Bayside Blvd, situated steps from Nose Creek Elementary and the new playpark in the heart of Bayside. This stunning estate-style home by Genesis Builders Group offers a whopping 2,819 square feet with five bedrooms and four full bathrooms; this home delivers on space and functionality. Step inside to warm-toned vinyl plank flooring which flows through the expansive main floor, and is paired with soft Origami White walls and crisp Pure White trim. The tone is airy and inviting, modern yet timeless. The kitchen is the true heart of the home and is designed to impress. Upgraded full-height cabinetry is offset by polished Polaire quartz countertops, a striking coal-black Silgranit sink, and a crisp white picket tile backsplash set vertically adds texture. The two-toned island offers a striking colour contrast and is built for entertaining. The spice kitchen with the same colour palette offers additional preparation space. Host family and friends in the dining area, which flows effortlessly into the living room, where a modern fireplace serves as a striking focal point. The main floor features the fifth bedroom in the home and can also serve as a main floor office. Upstairs, the floor plan is just as intentional, offering four bedrooms, one with its own ensuite bathroom and walk-in closet, a bright central bonus room, a convenient upstairs laundry room, and an additional full bathroom. The primary bedroom is a true retreat, spacious enough for a king-size bed suite, and features a large walk-in closet and an ensuite bathroom with his and hers sinks, a soaker tub with a beautiful tile surround, and an oversized shower. The lower level is unfinished, providing ample space for future personal use or customization. A convenient side entrance offers added flexibility for access. Come and see this one-of-a-kind property yourself and explore all the amenities the Bayside community has to offer. (id:60626)
Lpt Realty
6005 Valley Drive Unit# 48
Sun Peaks, British Columbia
Welcome to this beautifully maintained, level-entry townhome in the highly sought-after Crystal Forest complex—an exceptional 3-bedroom, 3-bath ski-in/ski-out property with stunning mountain views and unbeatable access to all Sun Peaks offers. This bright, fully furnished home includes one secure parking space in the heated underground garage, a private hot tub, and a cozy gas fireplace—perfect for relaxing after a day on the slopes. The open-concept main floor is ideal for entertaining. Upstairs, find two spacious bedrooms, two full bathrooms with heated floors, a washer and dryer, and a private balcony off the primary suite showcasing alpine views. The upper floor is designed for extended family or rental flexibility, featuring bunk beds to accommodate extra guests. Additional perks include a ski/storage locker off the 2nd floor with courtyard access. The pedestrian-only central courtyard offers a peaceful, family-friendly space—perfect for kids or anyone seeking a serene outdoor retreat within this inspiring complex. Zoned TA-1 for short-term rentals, this home offers excellent income potential or a live/work opportunity in a vibrant, year-round community. Steps from village amenities, trails, skating rink, and community centre with gym, Sun Peaks features K–12 schooling, medical centre, world-class skiing, golf, Nordic trails, snowshoeing, and more. A rare turnkey opportunity in one of Canada’s premier resort destinations—contact me today to book your private viewing. (id:60626)
Engel & Volkers Kamloops (Sun Peaks)
76 John Dillingno Street
Tay, Ontario
Welcome to your ideal family home in the vibrant heart of Victoria Harbour! This stunning 1900 sq ft maintained 5-bedroom, 2-bathroom residence is perfectly situated in a welcoming, family-friendly neighborhood, offering an abundance of space - both indoors and outdoors, for creating cherished memories. Inside, you will find a home that reflects true pride of ownership. With spacious rooms and a well-thought-out design, it caters perfectly to families of all sizes, whether you are just beginning or are ready to expand. Step out into the backyard, where you can envision unforgettable summer gatherings. The inviting saltwater inground pool, equipped with a new liner and pump installed just two years ago, is ready for fun, while the side bar provides the perfect spot for evening drinks. With an outdoor washroom for added convenience and ample yard space for activities, this outdoor oasis is made for enjoying sun-soaked days and joyous celebrations. Victoria Harbour delivers everything you need right at your doorstep, including both Public and Catholic schools, a library, liquor store, pharmacy, and a grocery store. Moreover, with Midland and Georgian Bay General Hospital just 10 minutes away, and quick access to Highway 400, your daily routine and adventures are just moments away. OH, I almost forgot, don't forget there is a 4-man hot tub to soak in, and dinner on the 2nd tiered deck underneath the beautiful awning! This remarkable home beautifully combines comfort, community, and convenience, making it an exceptional choice for your next chapter. Don't let this incredible opportunity pass you by! (id:60626)
Exit Realty Group
119 Glass Street
St. Marys, Ontario
Build your dream home with Teahen Homes! With only 2 lots left you can customize your desired floor plan to fit either lot or we are proposing a 1550 sq ft bungalow exhibiting a brick and stone exterior, with a covered front porch. This floor plan displays a well laid out main floor featuring a spacious kitchen, with island, main floor laundry, and spacious living room dining room, ensuring both functionality and comfort. The primary bedroom boasts his and hers closets, providing ample storage, and a beautiful 4 piece ensuite bathroom. Picture yourself enjoying peaceful evenings on the rear covered deck, which seamlessly blends the indoor and outdoor living spaces. As an added bonus, the basement will be partially finished with a rec room, additional bedroom, and a well-appointed 3 piece bathroom. Elevate your lifestyle with this exceptional custom Teahen Home. TO BE BUILT. (id:60626)
RE/MAX A-B Realty Ltd


