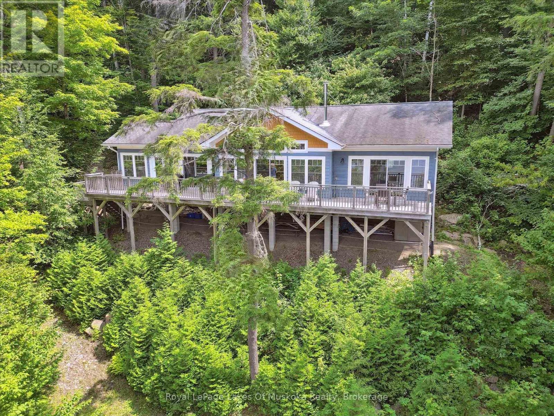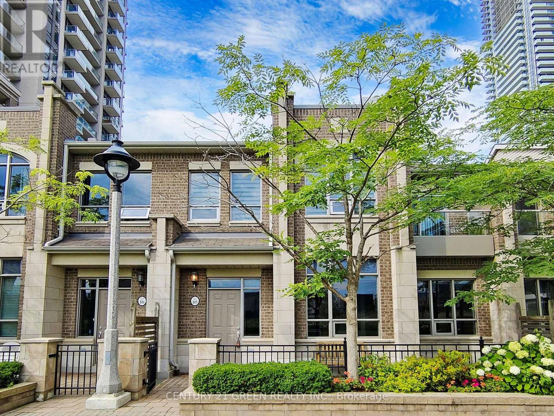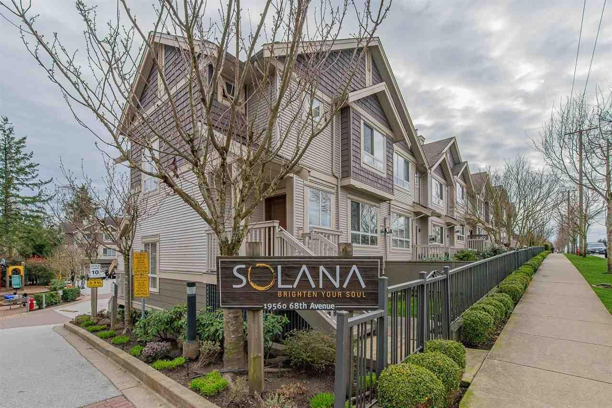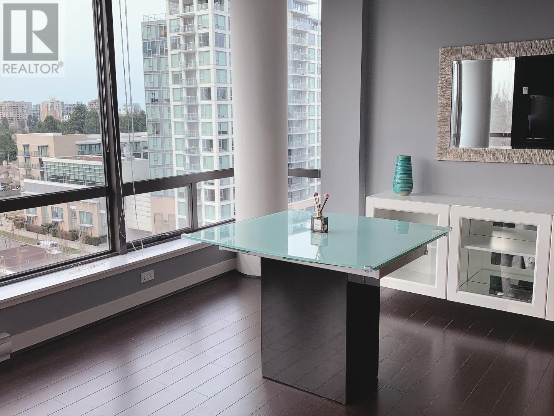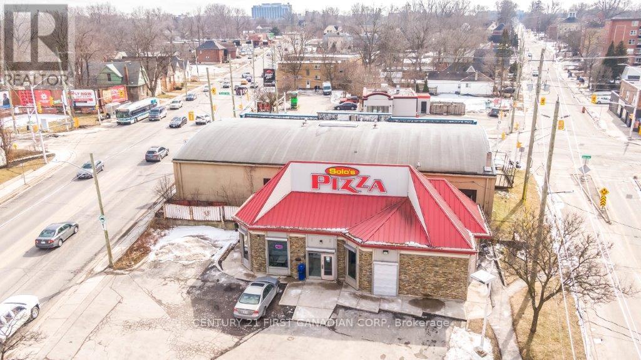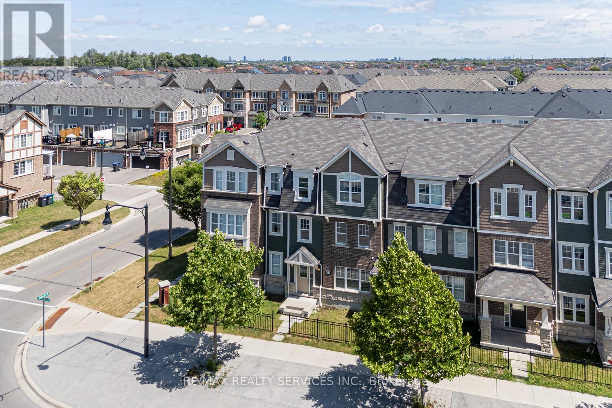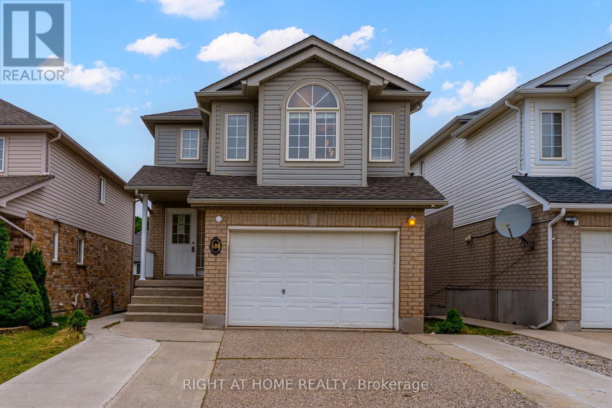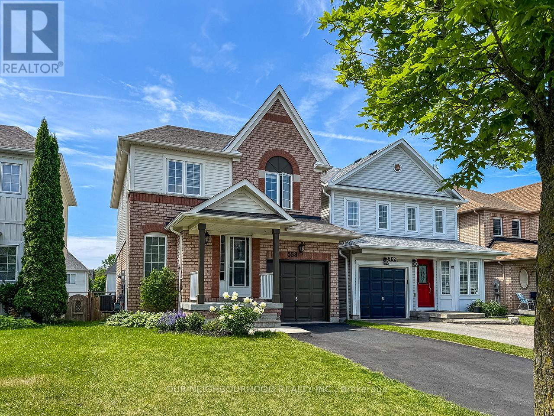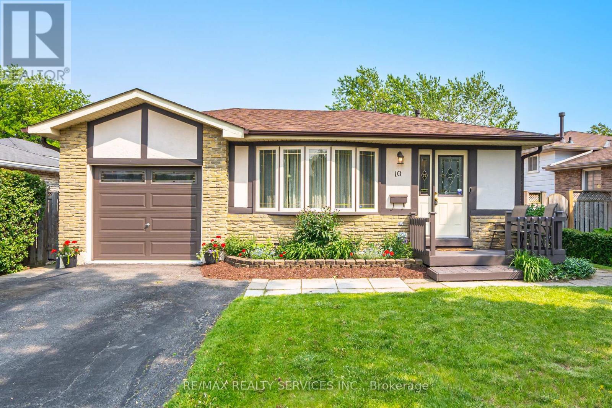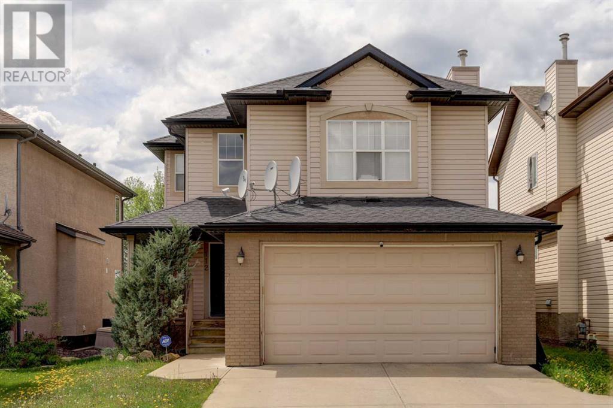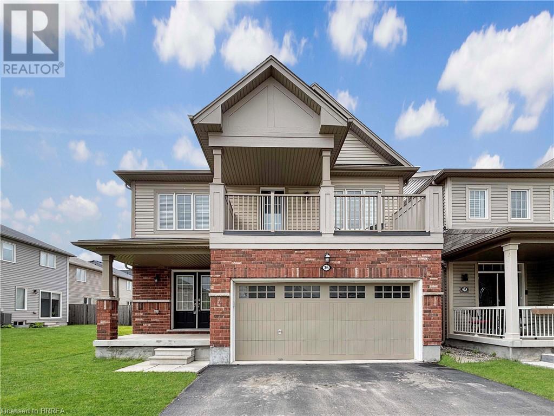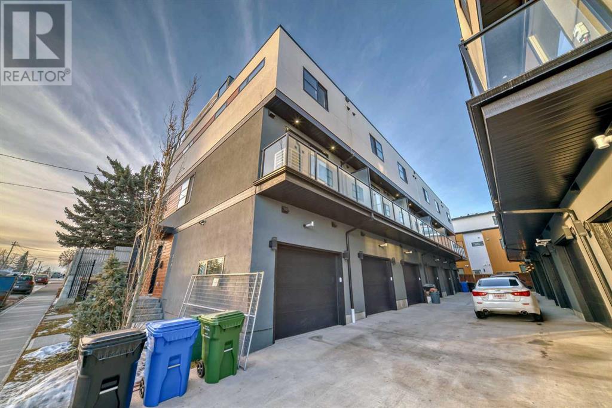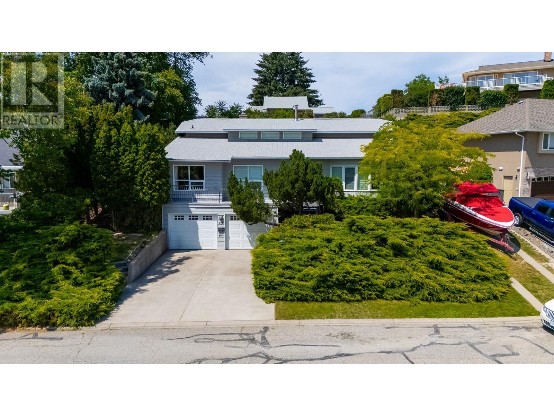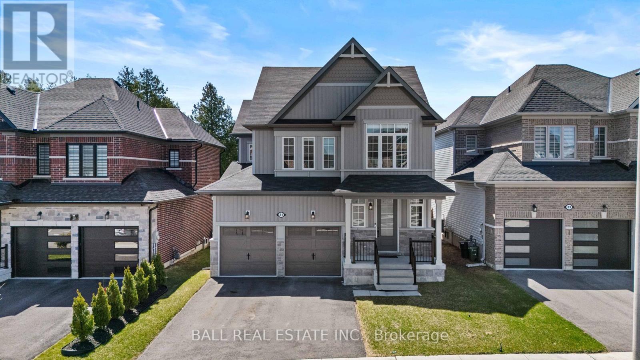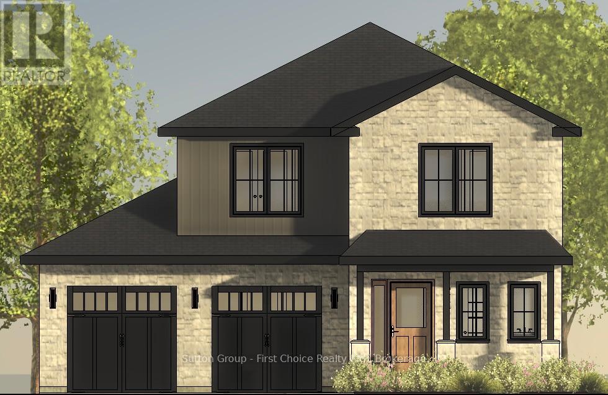16368 Kawagama-Dennison Island
Dysart Et Al, Ontario
Set on 2+ acres of land with over 300 feet of shoreline, this property is very, very private. It is an island property, located about 15 minutes by boat from either of the two marinas on the lake. Kawagama Lake is only slightly smaller than Lake of Bays and offers access to two additional lakes as well. About 20% of the lake is crown land so it has a true Algonquin feel and large stretches of untouched shoreline. It is noted for excellent water quality and a lower cottage density given the size of the lake. The view from this property is truly beautiful with islands off in the distance and wonderful summer sunsets. The cottage was designed for a discerning couple with a clear vision of the cottage they wanted. They took the time to find a true craftsman to build it for them. The skill and care with which it was built is obvious before you even enter the cottage. The pictures don't do justice to the woodwork and finishing detail. There are 3 bedrooms and 2 full baths including a 4pc ensuite for the primary bedroom. A sunroom separated by French doors from the main part of the cottage doubles as a family room and also offers extra sleeping space. The design flows perfectly for entertaining family and friends and offers easy access to a spacious lakeside deck. All principal rooms have a lake view. There is a full laundry and a UV treated water supply. The cottage is heated with electric baseboard heat supplemented by an airtight woodstove. In addition to the main cottage, theres a gem of a bunkie right by the dock and a beautiful fire pit at the waters edge. The cottage comes mostly furnished and is in move in condition. Come and enjoy it this summer and for all the summers to come. (id:60626)
Royal LePage Lakes Of Muskoka Realty
157 Perth Street
Rideau Lakes, Ontario
A dream home package with 16.84 acres to enjoy too. The 4-bedroom, 2-bathroom home also includes a 3-bay 41ft x 27ft garage with spacious upper loft plus a 2nd 24ft X 32ft building that will house 2 to 3 more cars or boats. The homes main level includes the living room with a propane fireplace, dining area, ample kitchen, lovely main bathroom, foyer plus 3 good sized bedrooms. The lower level adds a comfortable family room, 4th bedroom, 2nd bathroom, laundry room, utility room and storage. Appliances are less than 2 years old (except the stove), Propane forced air furnace with AC approx. 6 years old and shingles are approx. 12 years old. All new windows within last 5 years and doors on house and garage . Garage bay doors all in last 3 years. High speed WTC fibre internet. Main house has stainless gutter guards. A backup generator hookup is in place. Large front deck and even larger rear deck with hot tub (tub needs a part) plus an above ground 27 ft round pool with its deck. (pool heater and gazebo negotiable). Paved extended driveway. School bus pick up. Quality laminate flooring and tasteful paint colors. Your opportunity to own an impressive spot with room for the toys and a place to use them. This home is immaculate, well maintained and clean. Truly ready for you to move into. (id:60626)
RE/MAX Affiliates Realty Ltd.
136 Crimson Ridge Place Nw
Calgary, Alberta
The FIRST TIME BUYER GST REBATE PROGRAM presents an AMAZING OPPORTUNITY to get into this brand new home built by Douglas Homes Ltd. You must be 18+ years old, a Canadian citizen or permanent resident and haven't owned or lived in a home you or your spouse/common law partner owned in the last 4 years. Terms and conditions are subject to the Government of Canada/CRA rules and guidelines. This lovely 2 storey "SILVERTON" model backs onto the prestigious Lynx Ridge Golf Course offering serene views of the course. Gorgeous hardwood extends from the front door throughout the main level. The stunning kitchen boasts contrasting upper and lower cabinets, a large island/eating bar with quartz countertops, gas stove and chimney style hood fan, refrigerator with water dispenser and a large walk-through pantry to the oversized garage. The spacious dining area has a sliding door to the deck, and is open to the Great Room which features a large window and an inviting electric fireplace. A convenient 2 pc bath completes the main floor. The 8' doors and 9' ceilings give this main floor a beautiful airy feel. An open staircase to the upper level leads to the Primary Bedroom with a large window overlooking the golf course, an amazing 5 pc ensuite and roomy walk-in closet. Two other good sized bedrooms, a 4 pc bath, laundry room and a bright south facing bonus room ensure true comfort in this attractive family home. The basement is open to your imagination and the furnace and hot water tank are tucked in the corner. It also houses a large storage area, roughed in plumbing and 9' ceilings. This quiet, upscale, close-knit community offers a quick escape to the mountains, easy access to Stoney Trail, shopping, the Farmer's Market, walking/biking trails, golf courses and the river. You'll love it! (id:60626)
Royal LePage Solutions
105 - 388 Prince Of Wales Drive
Mississauga, Ontario
Three Bedroom Town Home At Daniels One Park Tower**2 Tandem**Parking Spots**Amazing Location As You Are Walking Distance To Square One**Sheridan College**Ymca**The Go**Mississauga Transit**Retail Shopping**Groceries & Much More**You Will Have Access To Exceptional Amenities Including An Indoor Pool**Jacuzzi**Sauna**Fitness Centre**24 Hour Concierge**A Party Room On The 38th Floor With Breathtaking Views**Enjoy Two Separate Entrances As Well As Your Own Private Patio. (id:60626)
Ipro Realty Ltd
Century 21 Green Realty Inc.
37 19560 68 Avenue
Surrey, British Columbia
NEW PRICE - BEST VALUE IN CLAYTON! A boutique collection of 54 luxury townhomes in desirable Clayton Heights. This beautifully updated 3 bed + den, 3 bath home features new carpet, designer paint, updated doors, baseboards, and window trims. The kitchen has been refreshed with updated cabinetry, a large island, and granite countertops. The open-concept main floor offers a spacious living area, perfect for entertaining, plus a cozy nook ideal for a den or play space. Step out to your private backyard with a deck and green space. Upstairs includes a large primary bedroom with ensuite, two more bedrooms, and a built-in desk in the wide upper hallway-perfect for work or study. A truly move-in-ready home in a family-friendly complex! (id:60626)
Exp Realty
1103 6333 Katsura Street
Richmond, British Columbia
Gorgeous mountain, water, and park views from this stunning corner suite at Garden City Residence on the Park! This 2 bed, 2 bath home features floor-to-ceiling windows, upgraded laminate flooring, granite counters, and S/S appliances. Bright layout with SE/N exposure and private balcony. Master includes walk-in closet and ensuite. Steps to Garden City Park, schools, transit, Richmond Centre, groceries, and more. 1 parking included. Immaculate condition-don´t miss out! (id:60626)
Luxmore Realty
15 Wellington Road
London South, Ontario
Prime investment opportunity at 15 Wellington Road, London, Ontario! This versatile property features land and building for sale, with a long-established pizza business currently operating under a lease, providing immediate rental income for investors. Situated on a high-visibility corridor, this property is zoned RO2, AC5, and CC1, allowing for a broad range of commercial, residential, and institutional uses (buyers to verify specific uses with the City of London).Located in a vibrant and high-traffic area with excellent exposure and easy access to downtown, major roadways, and public transit. Ideal for future redevelopment, owner-occupiers, or investors looking to capitalize on a solid location with flexible zoning and built-in revenue. Don't miss this unique opportunity in a fast-growing market! Please do not go directly, and all appointments should be through the listing agent. (id:60626)
Century 21 First Canadian Corp
221 Remembrance Road E
Brampton, Ontario
Welcome to your dream home! This beautifully upgraded property offers a modern, stylish living space perfectly located beside all new plazes and amenities. Thoughtfully designed and move-in ready, it seamlessly blends contemporary finishes with everyday comfort. Inside, you'll find 3 spacious bedrooms, 4 bathrooms, and an open-concept main floor featuring elegant engineered hardwood. The chef-inspired kitchen includes stainless steel appliances, a chic backsplash, working area, generous amount of storage, and opens to a cozy breakfast area with a walkout to a private balconyideal for morning coffee or al fresco dining. The main-level rec room/ office adapts to your lifestyle, whether you're envisioning a home theatre, Gym , or a productive home office while having it own private 2 piece washroom on the main. Upstairs, the expansive living room is filled with natural light and offers clear, unobstructed views, ideal to host your partys. Upgraded oak staircase leads to the Huge primary suite, complete with a walk-in closet and a sleek ensuite. Enjoy outdoor living on the private terrace above the garageperfect for entertaining or unwinding under the sky. With enhanced privacy, sun-filled spaces, and high-end upgrades throughout, this exceptional home is a rare find in a highly sought-after neighbourhood ready to welcome you in. (id:60626)
RE/MAX Realty Services Inc.
1574 Bouvier Road
Clarence-Rockland, Ontario
A beautiful farmhouse custom Built In 1992, on 1.29 acres, private setting on gorgeous, manicured lot. 44' covered verandah with views of peaceful evergreen forest. Side deck (18 x 18) facing North, seating with a hot tub. A back partially covered verandah (15 x 19) with a dog fence playpen, perfect for BBQ and private area overlooking rolling elds.. Geothermal HP (heat/AC). Gleaming oak hardwood floors and tiles. The kitchen is bright and spacious. Built in Oven, Jenn Air stove top, GE Cafe white mate and gold handle doors fridge and dishwasher and microwave all included. Bright spacious master bedroom with 4-piece ensuite, sitting room and huge walk-in closet with shelving. The 2nd bedroom does have a decent walk-in closet too. A large 3dr bedroom (12 x 24) & 2-piece ensuite. Basement storage room with an access from the garage. The lower level has a massive recreation room (30 x 24) finish with a professional pool table included. 3 car garage, one has been separated into a workshop. With privacy all-round. Very quiet area. (id:60626)
Comfree
131 Peach Blossom Crescent
Kitchener, Ontario
**Kitchener Gem** **Family Room** **3 Bedrooms** **Finished Walk-out Basement with Kitchen, Bedroom, Living and 3Pc** Backyard** **Double Drive and Garage** ** This is a linked property.** (id:60626)
Right At Home Realty
558 Brasswinds Trail
Oshawa, Ontario
Located in a fantastic family-friendly neighbourhood, this 3-bedroom, 4-bathroom detached home sits on an oversized lot with no sidewalks offering extra parking and great curb appeal. Inside, enjoy a fresh, open-concept layout with large windows, fresh paint (2025), and a beautifully finished kitchen (2025). Perfect for entertaining, the main level flows beautifully from kitchen to living space. Upstairs features three large bedrooms, two with walk-in closets. The primary suite includes a walk-in and 4-piece ensuite, plus you'll love the convenient second-floor laundry.The fully finished basement offers a wet bar, pot lights, and a 4-piece bath, with great in-law suite potential. Steps from schools, parks, major amenities, green space and trails at your doorstep, this home truly has it all. Updates include exterior paint and sealed driveway (2025). Gas line for BBQ & Gas stove. *Seller to fill backyard holes & lay new seed prior to closing* ** This is a linked property.** (id:60626)
Our Neighbourhood Realty Inc.
10 Gatewood Drive
Brampton, Ontario
Summer time, looking for a well looked after home with an inground pool, large backyard. Features a huge deck. Sunny and perfect for families and entertaining. This Detached backsplit has warm and inviting principle rooms, quality waterproof vinyl flooring May 2025. Basement features a large family room with gas fireplace, three piece bathroom and sliding glass door, walk out to yard. New A/C June 2025. Roof Shingles Sept 2020, Gas Dryer Nov 2024, Dishwasher Nov 2024. Lovely sought after location. (id:60626)
RE/MAX Realty Services Inc.
2 Hughes Lane
New Tecumseth, Ontario
Welcome to 2 Hughes Lane, a true gem nestled in the charming town of Tottenham. This stunning 3+1 bedroom, 2.5 bath end-unit townhouse, is a must see, offers 1,838 sq ft of thoughtfully designed living space and beautiful updates throughout. Step inside to find an inviting, open-concept layout featuring an updated kitchen with sleek granite countertops, stainless steel appliances, and a convenient walk-out to a private balcony perfect for morning coffee or evening relaxation. The versatile main floor office can easily serve as a fourth bedroom and boasts a walk-out to the backyard, offering an ideal spot to entertain or simply unwind. With stylish finishes, plenty of natural light, and the extra privacy of an end unit, this home has everything you're looking for. Located close to parks, schools, shops, and all that Tottenham has to offer. Don't miss your chance to call this stunning townhouse your new home! (id:60626)
Century 21 Heritage Group Ltd.
112 Cougarstone Manor Sw
Calgary, Alberta
Located in a beautiful suburban neighborhood suitable for all ages. Brand New Paint and Upgraded German waterproof laminate throughout the entire house. Main Level includes High Ceilings in the foyer, a spacious Den, NEWER washer and dryer, a built-in gas Fireplace in the living room, Stainless Steel kitchen appliances, a NEWER stainless-steel fridge, Granite Counter Tops, along with a Kitchen Island, Large Pantry, and plenty of Cabinetry. The dining room looks out to a Private Fenced Backyard and a gas line for BBQ. Upper Level features include a Large Bonus room, a Primary Bedroom with a Large Walk-in Closet, an Ensuite with a Separate Shower, and a Jetted Tub; and 2 Bedrooms and a Full Bathroom. Undeveloped FULL Basement is perfect for storage or upgrades. This house is close to Bow Trail/Stoney Trail, Schools, and Amenities, as well as Easy Downtown Access. (id:60626)
First Place Realty
385517 Oxford 59 Road
Norwich, Ontario
RARE OPPORTUNITY TO OWN 10+ ACRES IN THE COUNTY OF OXFORD, LOCATED JUST EAST OF BURGESSVILLE ON HIGHWAY 59, ZONED A2, IN DISCUSSIONS WITH COUNTY, IT WAS STATED THAT A ZONE CHANGE CAN BE APPLIED FOR TO PERMIT A HOUSE TO BE CONSTRUCTED WITHIN A 1 ACRE BUILDING ENVELOPE THAT SHOULD BE LOCATED IN LINE WITH THE OTHER HOUSES IN THE IMMEDIATE AREA. (id:60626)
Royal LePage Triland Realty Brokerage
36 Cheevers Road
Brantford, Ontario
Spacious 4-Bedroom Home in Wynfield, West Brant – Family-Friendly Living at Its Best! Welcome to this beautifully designed detached 2-storey home built by Empire in 2016, nestled in the sought-after Wynfield community of West Brant, Brantford. With a smart layout and modern finishes, this 4-bedroom home offers comfort, style, and convenience for growing families. Step inside to an inviting main floor featuring a chef’s kitchen with stainless steel appliances, seamlessly flowing into the bright breakfast area with views of the backyard. The formal dining room, currently used as a piano room, provides a versatile space for entertaining. Upstairs, the primary suite is a true retreat, boasting a private spa-like ensuite, a spacious walk-in closet, and a rare second-floor balcony, perfect for morning coffee or unwinding at the end of the day. Outside, enjoy the fully fenced backyard, a secure space ideal for kids and pets to play freely. Located within walking distance to elementary schools, parks, and scenic trails, this home is perfect for families looking for both comfort and convenience. Don’t miss your chance to own this well-appointed family home in one of Brantford’s most desirable communities – book your private showing today! (id:60626)
Real Broker Ontario Ltd.
1, 3404 8 Avenue
Calgary, Alberta
CORNER UNIT!! Welcome to Spruce Cliff Mews, where modern luxury meets an unbeatable location for an active urban lifestyle, This SHOWHOME CORNER LOT UNIT offers a spacious layout with high-end finishes and thoughtful design throughout. Featuring open-concept living spaces with luxury vinyl plank flooring, quartz countertops, and a Whirlpool stainless steel appliance package. The chef-inspired kitchen, complete with a private deck for grilling, flows seamlessly into a cozy living area with a contemporary electric fireplace. The primary bedroom boasts a four-piece ensuite providing a private retreat. With three bedrooms, or the option for two on the upper level and a flexible office on the main level, there’s space for all your needs. Enjoy breathtaking views from the expansive rooftop patio—the perfect spot to relax after a busy day. Each town home includes an attached single garage and is conveniently located just two blocks from Bow Trail SW, offering quick access to the Westbrook C-Train station, Shaganappi Point Golf Course, and the Bow River Pathway system for outdoor adventures. Don’t miss this rare opportunity to live in a community that blends style, comfort, and an active lifestyle. Renderings are for conceptual purposes only; actual finishes may differ. (id:60626)
Keller Williams Bold Realty
156 Gladstone Avenue
Oshawa, Ontario
Welcome to 156 Gladstone Avenue in Oshawa! This beautifully maintained detached home sits on a rare pie-shaped lot, offering extra outdoor space for family fun or entertaining. The main floor boasts a modern kitchen with stainless steel appliances, separate living & dining area, a 2-piece powder room, and direct access to a spacious backyard. Upstairs features 3 generous bedrooms and a 4-piece bathroom, perfect for growing families. The fully finished basement adds incredible value with 2 additional bedrooms, a kitchen, a full washroom, and separate laundry ideal for in-laws, guests, or rental income. Located in a quiet, family-friendly neighborhood close to schools, parks, transit, and shopping. A true gem with endless potential! (id:60626)
Homelife/miracle Realty Ltd
9315 Paradise Road
Kelowna, British Columbia
Looking to get away from the crazy city life but still be close enough to be connected ? Welcome to your dream getaway at Idabel Lake, where rustic charm meets modern comfort in this beautiful 3-bedroom, 2-bathroom home. Nestled on over an acre of flat, usable land, this property offers the perfect combination of tranquility, space, and year-round recreation. Inside, you'll find a thoughtfully designed layout with soaring high ceilings and an abundance of natural light. The main floor features an open-concept kitchen and living area, perfect for entertaining or cozy nights by the fire. A second bedroom, and laundry area provide convenience and flexibility for guests or family living. Step outside onto your expansive deck overlooking a serene pond, perfect for morning coffee, stargazing, or wildlife watching. Upstairs, retreat to your private master bedroom loft complete with a full ensuite, offering peaceful views and a quiet space to unwind. The walkout basement boasts a separate entrance plus a bedroom/large recreation room— also ideal for a games area, home gym, or additional guest space. Bring all your toys ! This home includes a tandem garage to store all your outdoor fun, not to mention lots of space to build a workshop, or potential guest bunkie. Located in a welcoming community just a short drive to town and minutes from a ski hill, this property is a rare opportunity for anyone seeking lakeside living with four-season adventure right outside the door—snowmobiling, fishing, hiking, and more await you. (id:60626)
Engel & Volkers Okanagan
174 Dafoe Place
Penticton, British Columbia
Here is an ideal family home in the Wiltse Valley View area. This 3Bed, 3Bath split-level home has a great floor plan that offers spacious rooms and plenty of spaces for hobbies etc. There are both formal and informal eating spaces. A family room off the kitchen features a lovely gas fireplace. The primary bedroom has a good-sized walk-in closet, an ensuite and sliding door to the back yard. You will enjoy the quiet, private yard, the covered deck with gas barbecue hookup and other patio areas. There is a fantastic space for a hot tub if you desire one. There are lovely mountain views from the front yard and out the large picture window in the living room. It is a well-built custom home built in 1985. The furnace and heat pump were replaced approx. 4 years ago. Located on a quiet Cul de Sac only minutes to shopping, schools and recreation. There is a double garage and extra outside parking. The gorgeous Cherry Wood furniture can be purchased with the home if desired. Measurements taken from the iGuide. (id:60626)
Fair Realty (Penticton)
31 Connolly Road
Kawartha Lakes, Ontario
Welcome Home: Stylish comfort meets everyday functionality in this beautifully upgraded 3-bedroom residence nestled in the charming town of Lindsay, Ontario, this meticulously maintained 3-bedroom, 2.5-bathroom home blends comfort, function, and style with a layout designed for modern living. From its spacious interior to its serene outdoor setting, every element of this home has been carefully curated to offer an ideal balance of relaxation, practicality, and contemporary elegance. Whether you're looking to raise a family, entertain guests, or simply enjoy a peaceful and beautiful space, this home is designed to meet your needs. (id:60626)
Ball Real Estate Inc.
18 Sunnycroft Court
Hamilton, Ontario
Welcome to 18 Sunnycroft Court, a beautifully maintained freehold townhouse. Located in the heart of the sought after Waterdown Community, this spacious 3 bedroom 3 bath home is move in ready. Enjoy your coffee on a private deck overlooking the nicely landscaped backyard. On the main level you will find an open concept kitchen with breakfast bar overlooking the living room. Upstairs features 3 large bedrooms. The primary bedroom has an ensuite bathroom and lots of closet space. Fully finished downstairs with an additional washroom. Freshly painted walls and brand new carpet, this home will surpass your expectations. Just a short walk to shops, parks, groceries and schools. This lovely freehold townhouse is a great family home. (id:60626)
Keller Williams Edge Realty
14 Nelson Street
West Perth, Ontario
Stunning New Build by Feeney Design Build! 4 Bed, 2-Storey 2216 sq.ft home in Mitchell. Step into a thoughtfully designed main floor featuring soaring 9' ceilings, an open-concept kitchen, living, and dining area ideal for entertaining. Enjoy the convenience of a front office/den, a stylish 2-piece bathroom, mudroom, butler's pantry, and oversized windows that flood the space with natural light. Patio doors lead to a future deck, perfect for relaxing outdoors. Upstairs, the spacious primary suite includes a luxurious ensuite and walk-in closet. Three additional generously sized bedrooms with closets and a full 4-piece bath and laundry room complete the second floor. The basement offers future potential with framing for a rec room, additional bedroom, and bathroom, ready to be finished to your taste. Exterior highlights include a striking stone façade, a fully sodded yard, a large backyard, and a two-car garage. Feeney Design Build's trusted commitment to quality and integrity will ensure you are building with confidence. (id:60626)
Sutton Group - First Choice Realty Ltd.
312 Ramage Road N
Clarence-Rockland, Ontario
Great opportunity , an Automotive Mechanic Garage in Business for more than 50 years, includes a 3 bedroom bungalow recently repainted and just became vacant. All garage equipment included , business( last 3 years of accounting available upon a conditional offer and Confidentiality Agreement signed) . Also see MLS# X1902696 for the residential information. **EXTRAS** 15 ft cube box for storage , 20ft X 10 ft tempo (As Is) (id:60626)
Right At Home Realty

