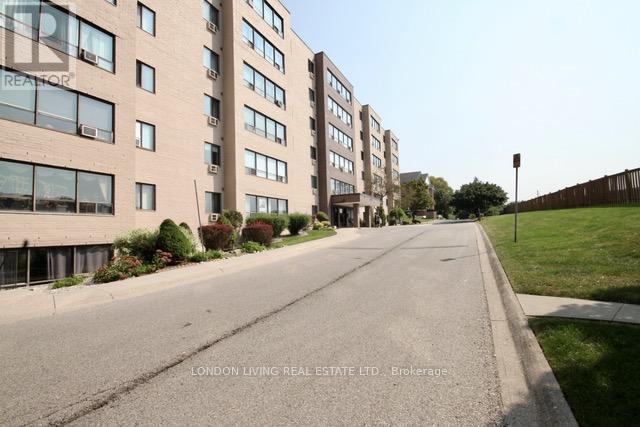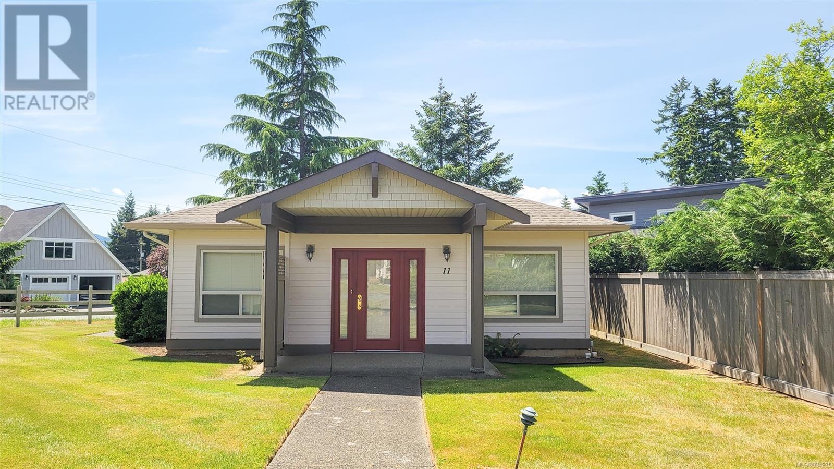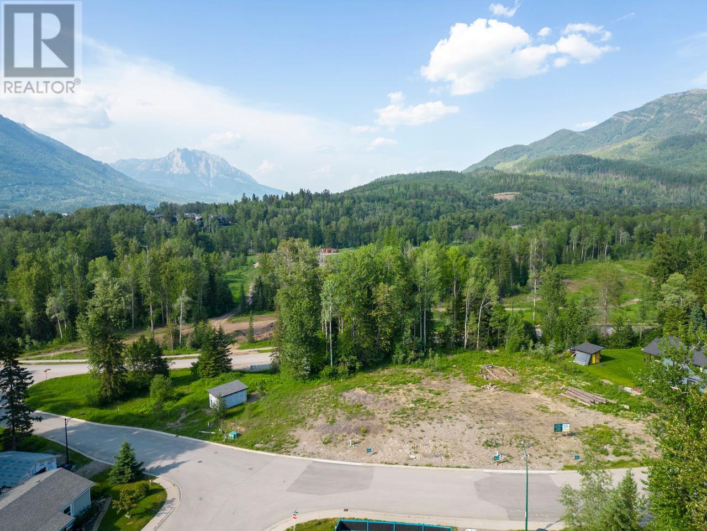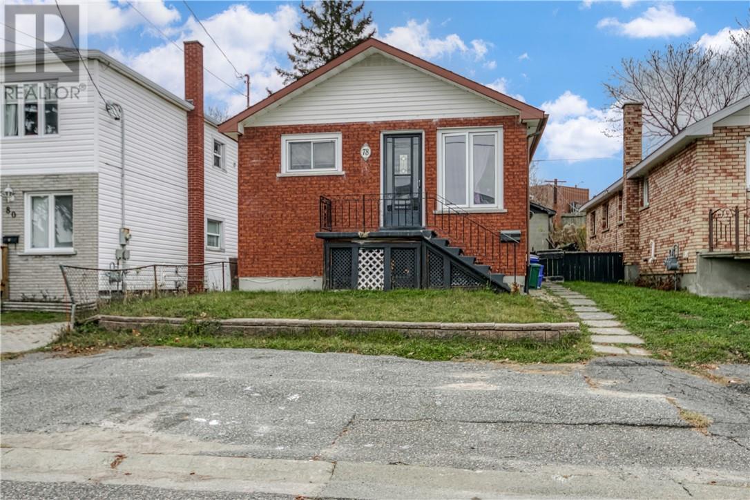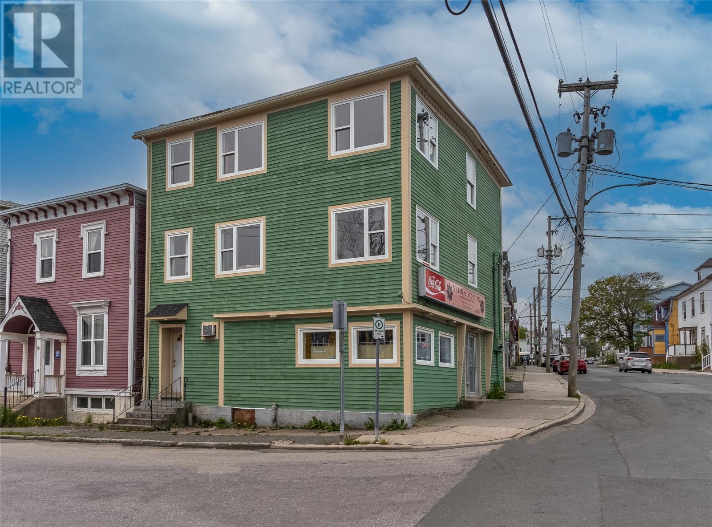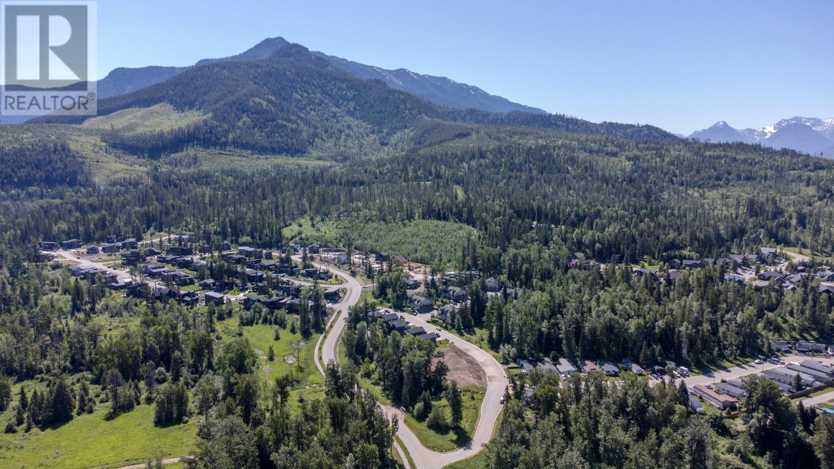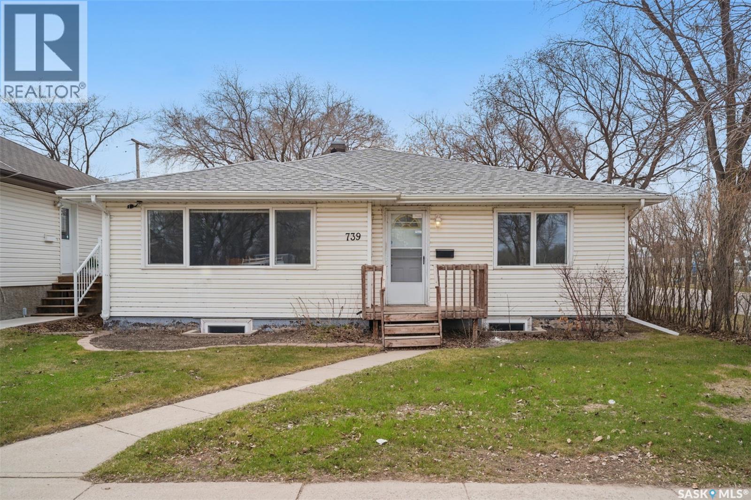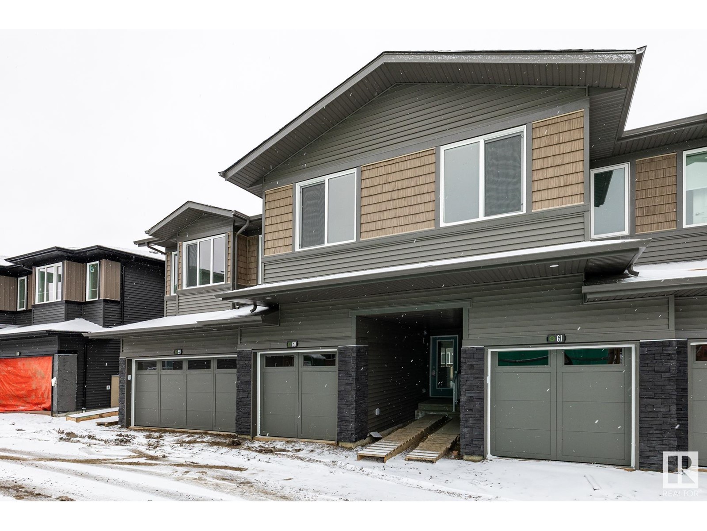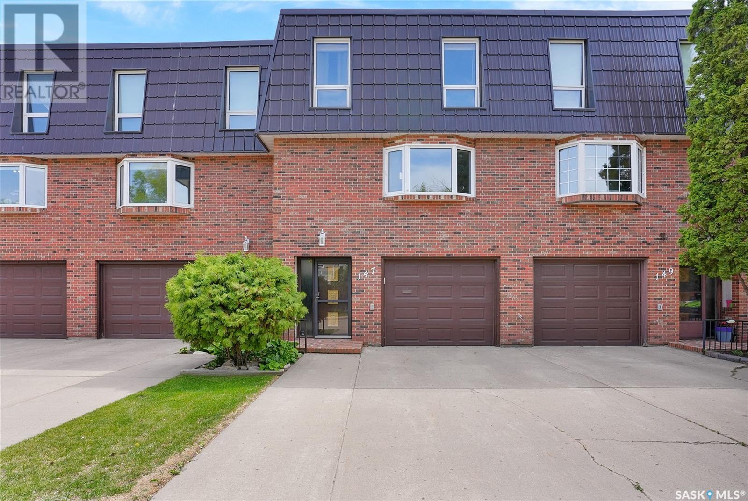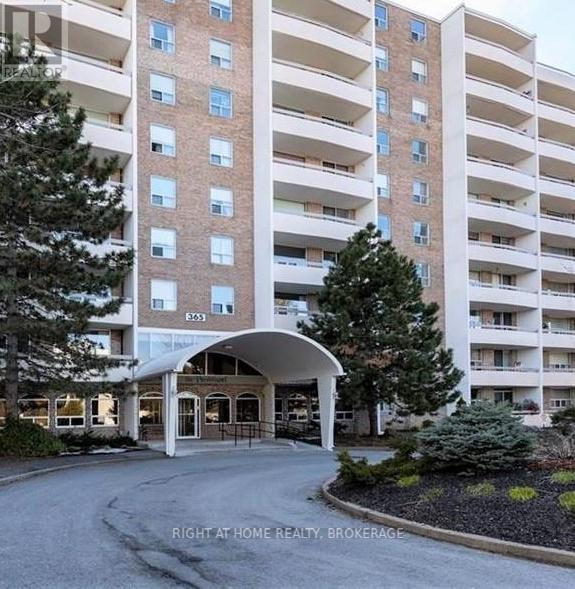501 - 650 Cheapside Street
London East, Ontario
Completely renovated!! amazing wall to wall window with picture like view just waiting for you. Great starter unit for a family or investor, 8 Minutes to Fanshawe College, Laundry in unit!!. Strategically located in the heart of East London, walking distance to bus stop, restaurants, groceries and more. 2 Bedrooms, Bath. Convenient elevator, indoor mailbox and more !! Do not miss this one. Condo fee includes water. (id:60626)
London Living Real Estate Ltd.
11 5608 Strathcona St
Port Alberni, British Columbia
This charming detached rancher-style patio home in the sought-after 55+ community of Cherry Creek Estates offers the perfect blend of comfort and convenience. Featuring 9' ceilings, two bedrooms, a spacious 4-piece bathroom and a bright living room that flows seamlessly into the dining area. This home is an ideal choice for those looking to enjoy a peaceful, hassle-free lifestyle. Prime location and low-maintenance design. Quick possession is available! (id:60626)
RE/MAX Mid-Island Realty
111 Whitetail Drive
Fernie, British Columbia
Prime location for this residential building lot just 2 minutes from Downtown Fernie. This lot offers flat space near the front of the property, an ideal building site, that progresses into a slope at the rear that ends at dedicated green space. No building schemes or association fees lend an opportunity for some creative building options, and plenty of space for a private yard. Amazing unobstructed mountain views in all directions and easy access to the Montane trail system make this lot an ideal location for your dream home. (id:60626)
RE/MAX Elk Valley Realty
78 Logan Avenue
Sudbury, Ontario
Great investment property in Gatchell with one unit that will be vacant on July 1st! This red brick home with in-law suite has curb appeal and is in a great neighbourhood. Located down the street from Delky Dozzi Playground where you can walk the dogs and enjoy outside activities.This features a 3-bedroom unit on the main floor, a 2-bedroom unit in the basement, shared laundry, and separate entrances. Main level unit has a reliable and long-term tenant and basement unit will be vacant on closing. Valuable updates include the furnace (2021), shingles (2019) and main floor windows (2007). The garage is used for storage. Don’t miss this opportunity to own this fantastic investment property! (id:60626)
RE/MAX Crown Realty (1989) Inc.
2 Lemarchant Road
St. John's, Newfoundland & Labrador
Welcome to this impressive and versatile 3-story building located in the centrally located and prime area on the corner of Lemarchant and Freshwater road. This exceptional property offers a unique opportunity for those seeking a combination of commercial and residential spaces. As you step into the main level, you'll be greeted by the business space that boasts ample square footage and excellent visibility to attract a steady stream of customers. The layout and available storage provides endless possibilities for various types of businesses, whether it be a retail store, boutique, office space, or even a restaurant with minor modifications. The current business is well established and has been a reliable long term tenant! Ascending to the upper floor, you'll discover a spacious apartment that provides peace away from the bustling commercial activity below. This residence features 4-6 bedrooms, 1.5 bathrooms, a large kitchen, and a comfortable living area. Large windows flood the space with natural light and a view of Downtown St. John's creating a warm and inviting ambiance throughout. One of the highlights of this property is its central location, which ensures easy accessibility and maximum exposure for your business. Situated in the heart St. John's, you'll find yourself surrounded by a plethora of amenities, including popular restaurants, cafes, shops, and entertainment venues. Whether you're an entrepreneur looking to establish your business in a prime location while enjoying the convenience of living on-site, an investor seeking an income-generating property, or someone interested in converting the space to suit their unique needs, this centrally located 3-story building offers endless possibilities. Don't miss out on this incredible opportunity to own a property that combines commercial potential with comfortable living arrangements. Envision the possibilities that await in this centrally located gem! (id:60626)
4 Percent Real Estate Professionals Inc.
2 Lemarchant Road
St. John's, Newfoundland & Labrador
Welcome to this impressive and versatile 3-story building located in the centrally located and prime area on the corner of Lemarchant and Freshwater road. This exceptional property offers a unique opportunity for those seeking a combination of commercial and residential spaces. As you step into the main level, you'll be greeted by the business space that boasts ample square footage and excellent visibility to attract a steady stream of customers. The layout and available storage provides endless possibilities for various types of businesses, whether it be a retail store, boutique, office space, or even a restaurant with minor modifications. The current business is well established and has been a reliable long term tenant! Ascending to the upper floor, you'll discover a spacious apartment that provides peace away from the bustling commercial activity below. This residence features 4-6 bedrooms, 1.5 bathrooms, a large kitchen, and a comfortable living area. Large windows flood the space with natural light and a view of Downtown St. John's creating a warm and inviting ambiance throughout. One of the highlights of this property is its central location, which ensures easy accessibility and maximum exposure for your business. Situated in the heart St. John's, you'll find yourself surrounded by a plethora of amenities, including popular restaurants, cafes, shops, and entertainment venues. Whether you're an entrepreneur looking to establish your business in a prime location while enjoying the convenience of living on-site, an investor seeking an income-generating property, or someone interested in converting the space to suit their unique needs, this centrally located 3-story building offers endless possibilities. Don't miss out on this incredible opportunity to own a property that combines commercial potential with comfortable living arrangements. Envision the possibilities that await in this centrally located gem! (id:60626)
4 Percent Real Estate Professionals Inc.
109 Whitetail Drive
Fernie, British Columbia
Prime location for this residential building lot just 2 minutes from Downtown Fernie. This lot offers flat space near the front of the property, an ideal building site, that progresses into a slope at the rear that ends at dedicated green space. No building schemes or association fees lend an opportunity for some creative building options, and plenty of space for a private yard. Amazing unobstructed mountain views in all directions and easy access to the Montane trail system make this lot an ideal location for your dream home. (id:60626)
RE/MAX Elk Valley Realty
247 Main Street
Southwest Middlesex, Ontario
Welcome to 247 Main Street! This building is well situated and easily accesible in downtown Glencoe. Previously used as a professional office and was once home to the Glencoe Library. Zoning allows for a variety of uses and there is possibility to convert the building to multi-residential. Upper floor is around 906 sqft and 859 sqft downstairs. This Property has been well maintained and is huddled in close to nearby shops, restaurants, and other services. Feel free to contact us for more information or to setup a showing. (id:60626)
Nu-Vista Premiere Realty Inc.
739 5th Street
Humboldt, Saskatchewan
Welcome to this well-maintained 2+1 bedroom bungalow with a den, offering a spacious and thoughtfully laid-out floor plan, located within walking distance to downtown Humboldt and a nearby elementary school. The main level features a large front-facing dining area, bathed in natural light from an expansive east-facing window, creating a warm and inviting atmosphere. The oak kitchen provides ample cabinet and counter space. It seamlessly connects to the bright and comfortable living room, complete with a natural gas fireplace and patio doors leading to a two-tiered deck and fully fenced backyard—perfect for relaxing or entertaining. The main floor also includes a generous primary bedroom with a 3-piece ensuite, a second bedroom, and a versatile den. A beautifully updated 4-piece bathroom with modern finishes adds both style and functionality. The lower level is partially finished, offering a third bedroom, a large carpeted family room that provides additional living space, and a utility/storage area, with the remaining space ready for your finishing touches. A single detached garage with back alley access provides added convenience, and the yard is fully fenced with ample green space for outdoor enjoyment. This home has received several recent updates, including new shingles, some new windows, a water heater, furnace, stove, dishwasher, washer, and dryer. The main level has also seen updates, including a renovated bathroom, newer flooring, and modern light fixtures throughout. With its family-friendly layout, modern upgrades, and prime location, this move-in-ready home presents an excellent opportunity. Contact your REALTOR® today to schedule a private viewing. (id:60626)
Exp Realty
#60 2710 66 St Sw
Edmonton, Alberta
Located in South Ellerslie, natural beauty surrounds Orchards with blossoming fruit trees, ponds, and scenic panoramic views! You and your family can embrace the beautiful green spaces with lots of room to play, relax, and explore the outdoors. The Orchards maintains the natural elegance that grows alongside the families who chose to build their future here! Enjoy the chance to get outside and play with friendly, like-minded neighbours thanks to sports courts, ice rinks, playgrounds, and five-star event facilities. This home has a stunning design and features over 1200 SQFT of living space with an open-concept floor plan, stylish deisgn, and modern colour palette. Added perks include an attached, single car garage! (id:60626)
Century 21 All Stars Realty Ltd
147 Hochelaga Street W
Moose Jaw, Saskatchewan
Are you seeking a unique property in the heart of Moose Jaw's vibrant downtown? Look no further! These exclusive condos are a rare find on the market and boast the only heated outdoor pool in Moose Jaw. Imagine inviting friends over for a poolside gathering or indulging in a serene afternoon dip on your own. This fabulous 2 bedrooms, 1.5 bathrooms unit is designed in a charming townhouse style w/4 finished floors, sure to captivate anyone seeking a stylish living space. Invited by the Foyer w/access to the heated att. single garage, you are led to the spacious living room w/hardwood floor, features sliding doors opening to a private covered deck w/natural gas bbq hook up & an open patio overlooking a lush courtyard teeming w/trees/perennials. This oasis opens into the outdoor heated pool! Also the entire complex has new PVC fencing. The dining room, overlooking the living room, has a built in China cabinet & the kitchen is updated w/quartz countertop, maple cabinetry w/large windows filling the room with light. This floor is complete w/a 2pc. bath. There are 2 Bedrooms & each have beautiful windows. The Primary enjoys 2 closets. This floor is complete w/Laundry/4pc. Bath combo fully updated & even has extra storage. The lower level of this impressive condo features a versatile bonus room that is a flex room to use for your lifestyle. Additional features include a single attached insulated garage for secure parking and extra storage, as well as a front driveway that provides extra parking for you or your guests. With low condo fees of just $350/month, essential services such as snow removal & lawn care are covered, offering you convenience and peace of mind. This exceptional property combines comfort & style, making it a rare gem in Moose Jaw's downtown area. Don’t miss the chance to make this condo your new home! CLICK ON THE MULTI MEDIA LINK FOR A FULL VISUAL TOUR and Call Today! * Some photos of Living, Dining & Primary Bedroom are virtually staged. (id:60626)
Global Direct Realty Inc.
706 - 365 Geneva Street
St. Catharines, Ontario
Rare Find Renovated Corner Unit in Sought-After North-End Condo! Step into this beautifully maintained and updated 2-bedroom unit of bright, functional living space. Ideally positioned on the west-facing side of the building, it overlooks a quiet cul-de-sac, providing a peaceful setting with great natural light. Enjoy two generously sized bedrooms, each featuring large closets, plus the bonus of an in-unit storage room. The kitchen shines with brand-new quartz countertops, adding a modern touch. Conveniently located close to all amenities with quick access to the highway, this condo is perfect for those seeking comfort and convenience. Building Amenities Include: Library, sitting room, Party room, Exercise room, Hobby/workshop area, and On-site laundry facilities. Condo Fees Cover: Building insurance & maintenance, Common elements, Landscaping & snow removal, Heat, water & parking, and Property management services. Don't miss this opportunity to own a move-in-ready home in a prime location! (id:60626)
Right At Home Realty

