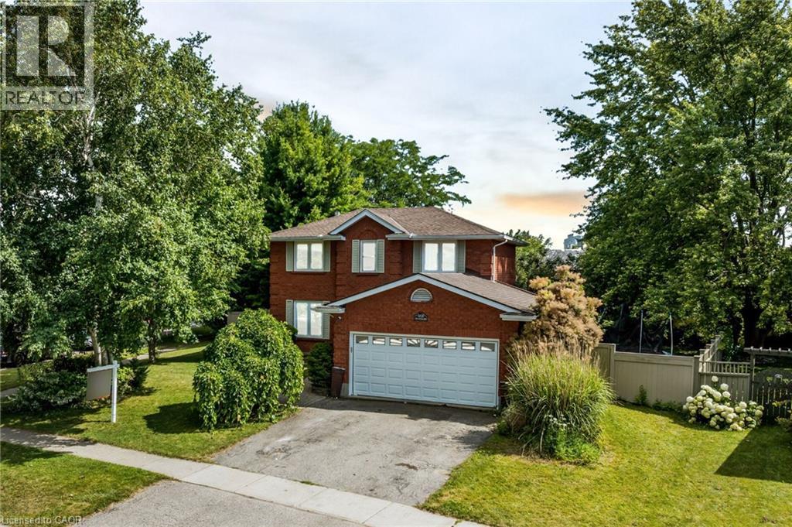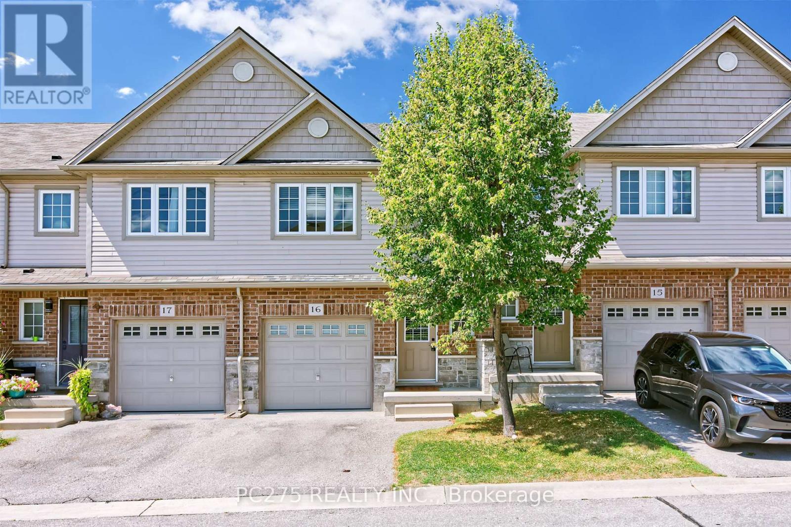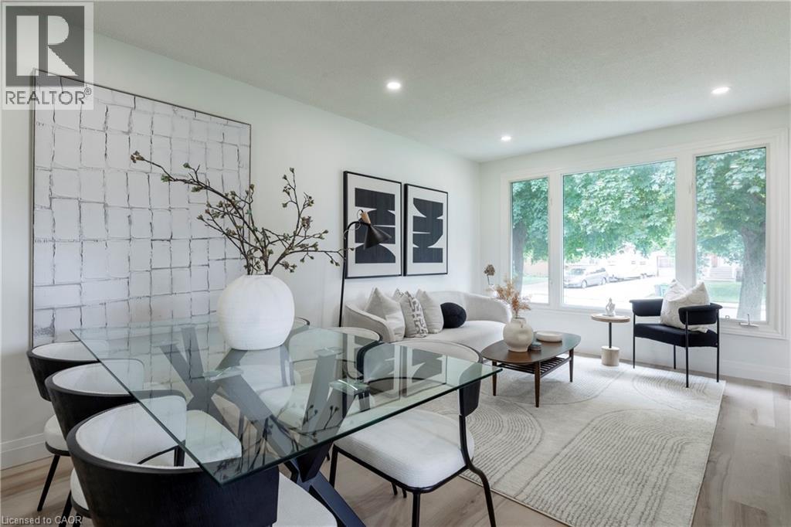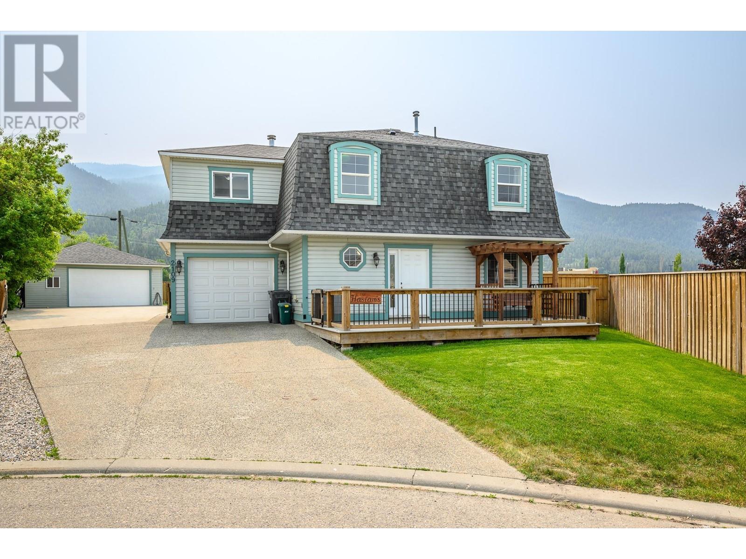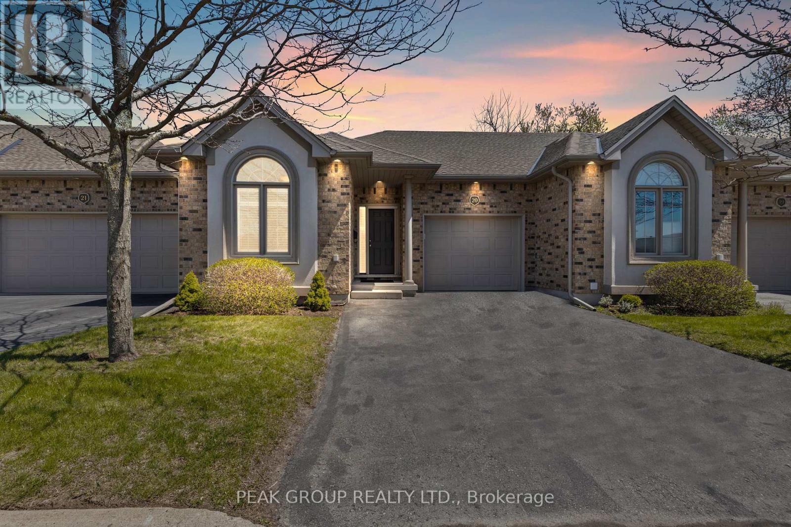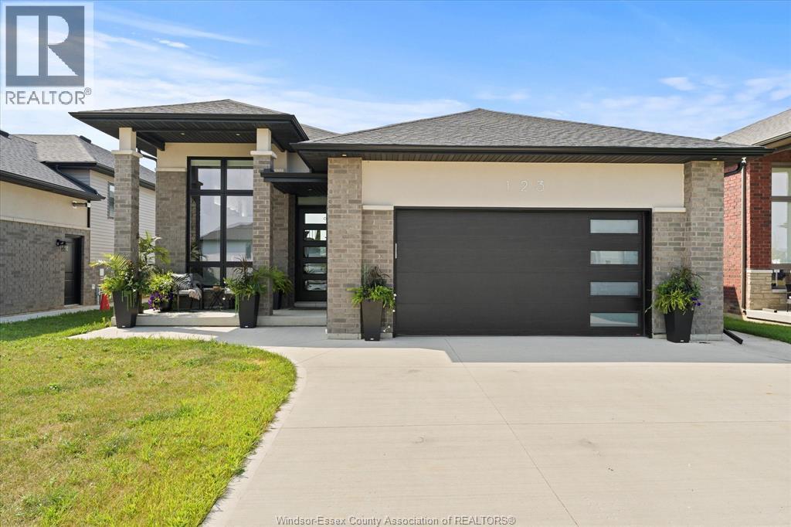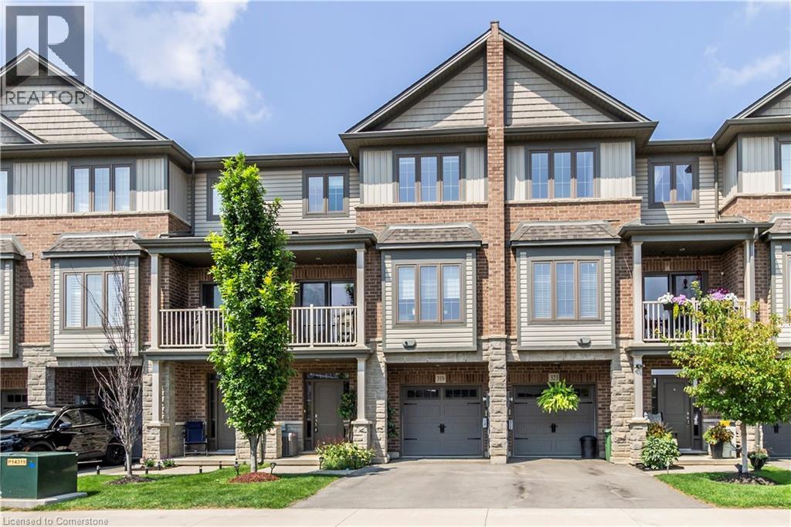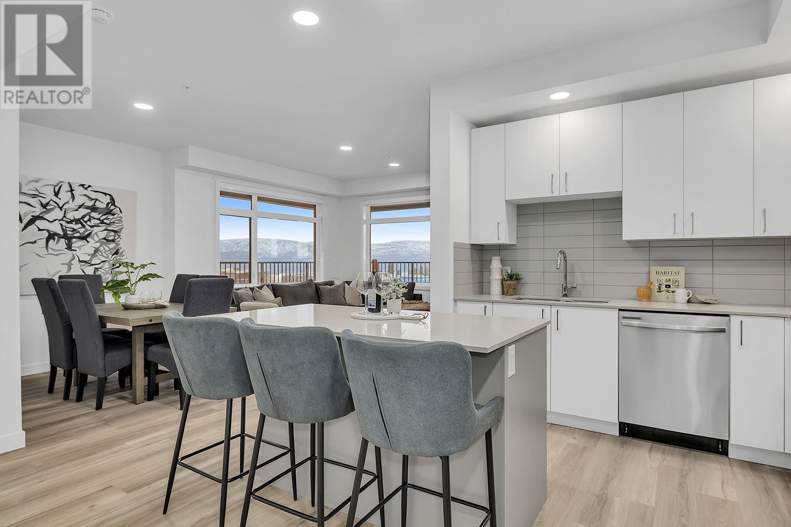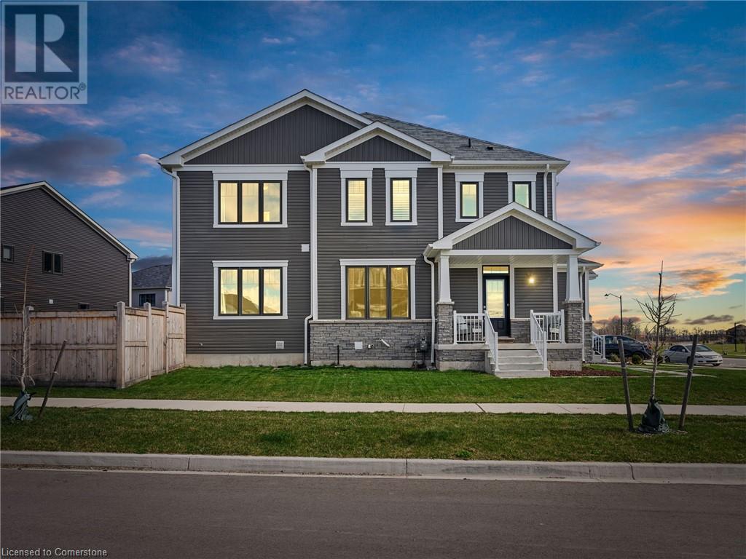468 Manitoba Road
Woodstock, Ontario
Welcome to 468 Manitoba Road, Nestled in one of Woodstock’s most desirable neighbourhoods, this stunning detached home offers elegant design with modern finishes. Set on a beautifully landscaped 61’ x 129’ mature lot, this 4-bedroom, 4-bathroom gem has been renovated from top to bottom, offering a turn-key lifestyle for families who value space & style with comfort. Step inside to discover an impressive open-concept layout adorned with hardwood flooring & ceramic tiles throughout. Professionally designed chef’s kitchen, featuring granite countertops, stainless steel appliances, a centre island & abundant cabinetry. Adjacent to the kitchen, you'll find a sunken family room with a cozy gas fireplace and patio doors leading directly to the backyard oasis. The upper level features spacious bedrooms, including a primary suite with a luxurious ensuite bath. Every bathroom in the home has been tastefully renovated with high-end finishes, offering a spa-like retreat. The fully finished basement expands your living space with additional room for a rec room, home gym, or teen retreat, Also offers extra bedroom and 2pc bathroom. Step outside to a private, fenced backyard that feels like your own personal getaway. Enjoy summer gatherings on the oversized deck, relax by the elegant koi pond, or stroll through the lush perennial gardens surrounded by mature trees. A garden shed provides extra storage, and the landscaped yard is a joy to experience in every season. Additional updates include: windows & patio doors, Updated bathrooms, doors & hardware, Dark oak staircase, Bamboo hardwood flooring & ceramic tiles, Deck, all done around 2014-15. With 3 parking spaces (1-car garage + 2 on the driveway) & located minutes from schools, parks, shopping & amenities, this home checks all the boxes. A rare find in Woodstock — impeccably maintained, beautifully upgraded, and ready for its next family. Don’t miss your chance to make it yours! Book your private showing today! (id:60626)
RE/MAX Twin City Realty Inc.
16 - 355 Fisher Mills Road
Cambridge, Ontario
Welcome to this beautifully updated freehold townhouse, located in one of Cambridge's most family-friendly neighbourhoods. Move-in ready with extensive upgrades: brand-new furnace, air conditioner, carpet upstairs, and main level flooring (2025); new washing machine and fridge (2025); new light fixtures (2025); new roof (2022); plus, fresh paint throughout. Walk-in to the bright open concept main floor with a deck off the living area. Head upstairs to the 3 bedrooms including a generous sized master with ensuite. The basement already has subflooring, framing, and a roughed-in bathroom -- ready to finish to your taste. Condo fee of $160 includes grass mowing & snow removal, additional parking spots can be rented. Inside garage access and plenty of storage. Bright and functional with modern appliances, this home is steps from parks, splash pads, and walking trails and just minutes from the 401. A rare opportunity to enjoy modern living, a welcoming community, and exceptional value in Cambridge. (id:60626)
Pc275 Realty Inc.
20 Laird Drive
Hamilton, Ontario
Stylish, Spacious & Move in ready! This beautifully renovated 3+1 bedroom, 1.5 bathroom home sits on a large, tree-lined lot in a quiet, family-friendly neighborhood—close to parks, shopping, and major highways. Enjoy a private cedar-lined backyard, spacious deck, and carport. Inside features a custom kitchen with quartz countertops, crown molding, stainless steel appliances, and a large island with breakfast bar. The open layout boasts new luxury vinyl floors, a spa-like bathroom, and a basement with in-law suite potential. High-end finishes, smart design, and unbeatable value (id:60626)
RE/MAX Escarpment Realty Inc.
2109 Hunter Avenue
Armstrong, British Columbia
Is your young family ready for more space? This home has it all! Located in a peaceful cul-de-sac in a fantastic family-friendly neighborhood, it features a large, level, fully fenced and gated yard perfect children and pets. Ready to enjoy with play and garden areas, firepit, and a charming playhouse/shed. Loads of level parking including space and hook up for your RV! Attached garage for easy access to the home AND detached, fully finished double garage with half bath and workshop space. The two story home welcomes with a front porch that opens to the easy flow great-room design that opens directly to the patio and backyard—ideal for family gatherings and outdoor play Deni s ready to become formal dining area if you prefer. The upper-level features two playful children’s rooms and a bath, and laundry. Just down the hall is the primary bedroom with an ensuite and walk-in closet, plus a spacious 11x16’ bonus room that offers endless possibilities –currently serving as baby's room but ready to adapt to home office, a craft/ sewing space or adult lounge. Newer exterior-mounted furnace/air conditioning, a newer hot water tank, and newer flooring . Neighborhood play park is just down the block, and schools, Armstrong City park with heated pool, arenas, and a skateboard park are all within a short bike ride. The golf club and restaurant are practically next door! Easy access to highway and under 15 mins to the city of Vernon. (id:60626)
RE/MAX Priscilla
72 Stanley Street
Barrie, Ontario
WELL-MAINTAINED BUNGALOW OFFERING EFFORTLESS ONE-FLOOR LIVING, STYLISH FINISHES, & ROOM FOR THE WHOLE FAMILY! Welcome to this inviting bungalow in one of North Barries most desirable family neighbourhoods. The location offers effortless convenience, just steps from the East Bayfield Community Centre and Park with athletic fields, playgrounds, green space and the Barrie Sports Dome, plus walking distance to schools, Georgian Mall and SmartCentres Barrie North Plaza for groceries, dining, shopping and entertainment. Outdoor enthusiasts will love the proximity to golf courses, scenic hiking trails, Snow Valley Ski Resort, and the Kempenfelt Bay waterfront with beaches and lakeshore trails. Showcasing outstanding curb appeal with a spacious front lawn, tidy landscaping, and a stone driveway and walkway leading to the entrance, this home also boasts a fully fenced backyard complete with a large deck, stone patio, perennial gardens, and generous green space for entertaining or play. Inside, discover a bright and open layout featuring an expansive living and dining area that flows seamlessly into the eat-in kitchen with built-in appliances, sleek tile backsplash, and a sliding glass walkout to the deck. Three sun-filled bedrooms and a 4-piece bath complete the main floor, while the lower level offers two partially finished bedrooms with egress windows, a well-kept rec room, a laundry room, and ample storage space, with exciting potential to customize and make it your own. Sophisticated touches such as crown and cornice moulding, updated trim, columns, and ceiling medallions add timeless style, while recent updates including a newer furnace and upgraded shingles ensure peace of mind. Move-in ready with immediate or flexible closing available, this #HomeToStay is a wonderful opportunity for growing or multigenerational families to enjoy comfort and convenience in a prime location! (id:60626)
RE/MAX Hallmark Peggy Hill Group Realty
72 Stanley Street
Barrie, Ontario
WELL-MAINTAINED BUNGALOW OFFERING EFFORTLESS ONE-FLOOR LIVING, STYLISH FINISHES, & ROOM FOR THE WHOLE FAMILY! Welcome to this inviting bungalow in one of North Barrie’s most desirable family neighbourhoods. The location offers effortless convenience, just steps from the East Bayfield Community Centre and Park with athletic fields, playgrounds, green space and the Barrie Sports Dome, plus walking distance to schools, Georgian Mall and SmartCentres Barrie North Plaza for groceries, dining, shopping and entertainment. Outdoor enthusiasts will love the proximity to golf courses, scenic hiking trails, Snow Valley Ski Resort, and the Kempenfelt Bay waterfront with beaches and lakeshore trails. Showcasing outstanding curb appeal with a spacious front lawn, tidy landscaping, and a stone driveway and walkway leading to the entrance, this home also boasts a fully fenced backyard complete with a large deck, stone patio, perennial gardens, and generous green space for entertaining or play. Inside, discover a bright and open layout featuring an expansive living and dining area that flows seamlessly into the eat-in kitchen with built-in appliances, sleek tile backsplash, and a sliding glass walkout to the deck. Three sun-filled bedrooms and a 4-piece bath complete the main floor, while the lower level offers two partially finished bedrooms with egress windows, a well-kept rec room, a laundry room, and ample storage space, with exciting potential to customize and make it your own. Sophisticated touches such as crown and cornice moulding, updated trim, columns, and ceiling medallions add timeless style, while recent updates including a newer furnace and upgraded shingles ensure peace of mind. Move-in ready with immediate or flexible closing available, this #HomeToStay is a wonderful opportunity for growing or multigenerational families to enjoy comfort and convenience in a prime location! (id:60626)
RE/MAX Hallmark Peggy Hill Group Realty Brokerage
13 - 650 Atwater Avenue
Mississauga, Ontario
Welcome to Lakeview! One of Mississauga's most established neighbourhoods! Unique in its one-level design, this large & modern two-plus-one bedroom, two washroom unit is complete with two parking spaces, a walk-in closet for each bedroom, and a bonus den! This ground level town house in South Mississauga is built on beautifully landscaped property; only minutes from Lakeview Promenade, the QEW, great schools & fantastic shopping!Built in 2019 for a wide range of discerning buyers, this home boasts a most practical layout all on one level, with tasteful upgrades throughout, including quartz countertops, LED potlights, a glass enclosed ensuite shower, premium cabinetry, and modern carpet-free flooring! Enjoy easy access to and throughout the unit, with no outside stoop nor stairs inside, plus a welcoming open area for loading /unloading! Open, airy & spacious design with ceilings up to nine feet complement the generously-sized rooms & storage space, and a private front patio provides plenty of room for your imagination! Exceptional features include two side-by-side (not tandem!) underground parking spaces with elevator access, a private storage locker, expansive open recreational space with exercise areas, and a common party facility! (id:60626)
Royal LePage Real Estate Services Ltd.
45 Mc Gregor Court
St. Thomas, Ontario
Welcome to 45 McGregor Court, backing onto a peaceful ravine setting on a cul-de-sac. This bungalow has a 2-car attached garage (24'x24' fully insulated) This spacious home boasts the following on the main level (approx 1579 sqft as per MPAC), a large eat-in kitchen (with access to rear deck) with updated quartz countertops which is open to the living room with a gas fireplace, 3 generous bedrooms, the primary bedroom offers a 3pc ensuite and a garden door giving access to the large rear deck (updated deck boards 2019) where you can enjoy the tranquil setting of natures natural beauty, also on the level is the laundry room, 4pc bathroom and 3 sun tunnels (2020). Moving to the lower level, which features the following: Large rec-room, a huge games room with a built-in dart board (stays), pool table with a custom built-in rack (stay), mounted TV in game room (stays), 2pc bathroom, lots of storage and oversized basement windows complete this level. There is an irrigation system for easy lawn maintenance. Additional highlights area furnace and central air (approx 8 years) insulated garage door and openers, shed, a concrete sidewalk along the west side of the home, fencing on both sides of the rear yard, bathroom countertop (main level). The home shows beautifully! Don't miss out! (id:60626)
Royal LePage Triland Realty
20 - 4399 Montrose Road
Niagara Falls, Ontario
Welcome to your dream home in the highly sought-after North End of Niagara Falls! Nestled in a quiet community, this stunning condo offers a luxurious lifestyle, complete with snow removal and lawn care. This convenience and peace of mind all comes with low monthly condo fees! Step inside to discover a bright and airy open-concept main floor, featuring two spacious bedrooms a 3- piece guest bathroom and master 4-piece ensuite. The upgraded kitchen features quality cabinetry, sleek stainless-steel appliances, and elegant granite countertops. The expansive living and dining areas are bathed in natural, thanks to the large windows that frame serene views of the surrounding neighborhood and back yard greenery. Retreat through the walk out onto your private covered deck that overlooks a beautifully landscaped backyard adorned with mature trees. This outdoor space is perfect for entertaining or enjoying a peaceful morning coffee.The partially finished basement offers versatility, featuring an additional bedroom and a 4-piece bathroom, perfect for guests or family. Theres also a large, finished section, ideal for storage or to be transformed into your own recreational room, awaiting your own personal touch.Convenience is key with your personal driveway and one-car garage, plus additional guest parking for visitors. With proximity to highway access, amenities, and schools, this home perfectly combines luxury and practicality. Dont miss the opportunity to make this captivating residence your own! (id:60626)
Peak Group Realty Ltd.
742 Halstead Street
Ottawa, Ontario
Welcome to 742 Halstead, a charming 3-bedroom home in the heart of Alta Vista. Sitting on a rare 65-foot-wide lot with no rear neighbours, this property offers privacy and plenty of space for family gatherings and outdoor entertaining. The beautifully landscaped front yard and great curb appeal make a wonderful first impression, while the extra-long driveway and single car garage are true neighbourhood rarities. Inside, the spacious open-concept basement is filled with natural light and features a full kitchen and 2-piece bathperfect for extended family or entertaining. With a newer roof, furnace, and AC, this home is ready for your personal touch. Ideally located steps from Vincent Massey Public School and minutes to CHEO, The Ottawa Hospital, shopping, dining, and highways, youll love both the home and its unbeatable location. (id:60626)
Lpt Realty
123 Lambert
Amherstburg, Ontario
This clean and well maintained raised ranch built by Nade Homes in 2021 features plenty of upgrades throughout and offers a very spacious and open concept floorplan. This home features 3 good size bedrooms and 2 full baths, a large kitchen with upgraded appliances, and a spacious family room with a large linear fireplace. Upgrades include 9ft ceilings with 8ft doors, extra large front door with glass inserts and a 8ft patio sliding door, added extra windows for additional sunlight, plenty of pot lights through-out, kitchen cabinets with glass inserts built to ceiling, upgraded light fixtures, hardwood/ceramic through-out, solid wood staircase, double vanity in the master bedroom and the list goes on. Sitting on a good size lot backing onto a green-space and the garage is a very generous sized 2 car garage. Situated in a fantastic family oriented neighbourhood just minutes to shopping, fantastic schools, trails, restaurants, river front, etc. (id:60626)
RE/MAX Capital Diamond Realty
8 Canterbury Circle
Orillia, Ontario
Welcome to 8 Canterbury Circle, formerly the builders model home, showcasing premium finishes and thoughtful upgrades throughout. Nestled in a charming enclave of well-kept bungalows in Orillias desirable North Ward, this quiet street is lined with homeowners who take pride in their properties, creating a warm and welcoming community. Designed with mature buyers in mind, the spacious layout offers the ease of single-level living, including main-floor laundry, without sacrificing style or comfort. The main level features 2 bedrooms, 2 full bathrooms, and an open-concept kitchen with a central island that flows seamlessly into the dining and living areas. Step through the living room to a large deck, perfect for morning coffee or evening barbecues. Quality interior finishes include 9' ceilings, upgraded trim and door casings, laminate flooring, timeless white shaker cabinetry, stone backsplash, under-cabinet lighting, stainless steel appliances, designer light fixtures, a cozy gas fireplace, a front loading laundry pair, and a tiled glass-enclosed shower in the primary ensuite. The fully finished lower level adds versatility with a large bedroom, full bathroom, and a spacious recreation room, all easily accessible via the convenient chairlift. Lower patio sliders are equipped with security shutters for added peace of mind. Outside, enjoy an oversized single-car garage and driveway, stone front steps with railings, and a private backyard retreat. Whether you're considering retirement or downsizing, this home offers the perfect blend of comfort, community, and convenience. ** This is a linked property.** (id:60626)
Century 21 B.j. Roth Realty Ltd.
319 Skinner Road
Waterdown, Ontario
Bright & Stylish 2 Bed + Loft Townhouse. Discover your new home in this 3 storey townhouse perfect for families or first-time buyers. This spacious home features two bedrooms, 1.5 baths, and a charming loft area—ideal as a kids' playroom, reading nook, or cozy home office. The main floor is an open-concept living and dining room, complemented by a modern kitchen with stainless steel appliances. Upgrades: Quartz countertops in kitchen and bathrooms. Large tile flooring in foyer, kitchen and bathroom. Ceramic backsplash. Custom fit blinds in living and dining rooms and bedrooms. Excellent location: Walking distance to schools and parks. And for nature lovers, minutes from the Bruce Trail. Come and check out this east Waterdown gem! (id:60626)
RE/MAX Real Estate Centre Inc.
1111 Frost Road Unit# 215
Kelowna, British Columbia
Ascent - Brand New Condos in Kelowna's Upper Mission. Discover Kelowna's best-selling, best-value condos where size matters, and you get more of it. #215 is a brand new, move-in ready 1114-sqft, 3-Bedroom, 2-Bathroom, Pinot home in Bravo at Ascent in Kelowna’s Upper Mission, a sought after neighbourhood for families, professionals and retirees. Best value & spacious studio, one, two and three bedroom condos in Kelowna, across the street from Mission Village at the Ponds. Walk to shops, cafes and services; hiking and biking trails; schools and more. Plus enjoy the Ascent Community Building with a gym, games area, community kitchen and plenty of seating space to relax or entertain. Benefits of buying new include: *Contemporary, stylish interiors. *New home warranty (Ascent offers double the industry standard!). *Eligible for Property Transfer Tax Exemption* (save up to approx. $12,298 on this home). *Plus new gov’t GST Rebate for first time home buyers (save up to approx. $35,745 on this home)* (*conditions apply). Ascent is Kelowna’s best-selling condo community, and for good reason. Don’t miss this opportunity. Visit the showhome Thursday to Sunday from 12-3pm or by appointment. Pictures may be of a similar home in the community, some features may vary. (id:60626)
RE/MAX Kelowna
110 608 Como Lake Avenue
Coquitlam, British Columbia
Welcome to this Wheelchair Friendly and quiet, main floor gem tucked away on the back of the building built by trusted MOSAIC Homes. You´ll love the sunny, south-facing patio that opens right onto the green space perfect for young families or anyone who enjoys easy indoor-outdoor living. The smart, open-concept layout features 9' ceilings, Open Concept Kitchen with stainless steel appliances, even a Coffee bar. This home includes Two Bedrooms, Two Bathrooms, Two parking stalls, Two bike lockers, and a storage locker tons of space for all lifestyle needs. Open House, Sat, Aug 23, 2-4 PM. (id:60626)
Exp Realty
126 4th Street
Leslieville, Alberta
A home that’s the perfect size for your family—spacious enough to be comfortable, yet not overwhelming to maintain. A warm garage to protect your car, a partially heated shop for hobbies and projects, and acres of private outdoor space where you can garden, tinker, play, and truly live. That’s what you’re buying here. This is your own private getaway right on the edge of Leslieville, where the Lobstick Creek winds lazily through the property. Stroll along its banks, take a refreshing swim, gather around a crackling fire, or let the dogs run free. Built in 2001, everything is on one level for easy living. The Living Room boasts vaulted ceilings, a wood stove, and birch hardwood floors, creating a warm and inviting space for relaxing or entertaining. The functional U-shaped kitchen features double pantries and plenty of workspace, perfect for meal prep or family gatherings. Two bedrooms plus a den—or convert the den into a third bedroom—along with two full bathrooms, including one with a jetted tub, give you space and flexibility. In-floor heating throughout keeps the home cozy, while the heated, insulated 4’ crawl space adds comfort to the structure.Outside, the property truly shines. Gardeners will love the fenced garden with electric protection, while kids and grandkids can explore, play, and even swim in the creek. There’s room for friends to bring their RVs and park for the weekend, making it easy to host and share the property. The open breezeway connects the home to the garage and is roughed-in for in-floor heat if someone wished to enclose the space. A concrete parking pad provides ample vehicle space, and the detached shop with power and propane heat is ideal for hobbies, projects, or storing equipment. Beautiful landscaping completes the setting, creating a private retreat where outdoor living takes center stage.With room to garden, play, and truly live, this property makes it easy to slow down, spend time with family, and enjoy the best of country liv ing—right at home. (id:60626)
RE/MAX Real Estate Central Alberta
15 Hamilton Street
North Middlesex, Ontario
Don't miss out on this beautiful four-bedroom home. In a quiet small town, twenty minutes from London, and Strathroy. Ailsa Craig has all the amenities you need. Natural wood floors accentuate the main level, stone tile in the entryway, and powder room. Large primary bedroom with en-suite and two walk-in closets. Do you work from home? There is a dedicated office on the main level. Entertaining? This home is built for it with a custom kitchen with granite countertops and a big dining room. Cozy up by the fireplace on those cold winter nights. Or enjoy the extra-large deck for grilling or relaxing under the pergola on a warm afternoon. The lower level has three bedrooms that are the same size. The spacious family room invites you to watch TV or play video games with all your friends, or enjoy family activities together. The beautiful gardens are a pleasure to relax in and try out your green thumb. The water heater 2024, AC 2023, shingles, carpet, and kitchen 2019. Thirty minutes to Grand Bend, Ipperwash, and the Pinery. (id:60626)
Sutton Group - Select Realty
170 Whithorn Crescent
Haldimand, Ontario
Welcome to this move-in ready END unit freehold townhome, built in 2022 and located in a growing family-friendly neighbourhood roughly 30 minutes from Hamilton. Inside, you'll find thoughtful upgrades throughout quartz countertops, maple kitchen cabinets, upgraded appliances, and a single pot light - giving you the option to add more lighting easily. A beautiful oak staircase leads you upstairs where the primary bedroom includes a custom vanity with added height for extra comfort. The unfinished basement offers a rough-in for a 3-piece bathroom, giving you the potential to expand your living space. Enjoy the convenience of an attached single-car garage and a park with tennis courts right across the street. With a new Catholic and public school, plus a community centre with 49 childcare spaces planned for September 2025, this is a great opportunity to settle into a welcoming and growing community. (id:60626)
Keller Williams Complete Realty
170 Whithorn Crescent
Caledonia, Ontario
Welcome to this move-in ready END unit freehold townhome, built in 2022 and located in a growing family-friendly neighbourhood roughly 30 minutes from Hamilton. Inside, you'll find thoughtful upgrades throughout quartz countertops, maple kitchen cabinets, upgraded appliances, and a single pot light - giving you the option to add more lighting easily. A beautiful oak staircase leads you upstairs where the primary bedroom includes a custom vanity with added height for extra comfort. The unfinished basement offers a rough-in for a 3-piece bathroom, giving you the potential to expand your living space. Enjoy the convenience of an attached single-car garage and a park with tennis courts right across the street. With a new Catholic and public school, plus a community centre with 49 childcare spaces planned for September 2025, this is a great opportunity to settle into a welcoming and growing community. (id:60626)
Keller Williams Complete Realty
1512 - 9582 Markham Road
Markham, Ontario
Welcome to this bright and spacious 885 sq.ft. corner unit, freshly painted throughout and ideally located just steps from the Mount Joy GO Station in one of Markham's most desirable communities. This upgraded 2-bedroom + den suite features soaring 10-ft ceilings, large windows with unobstructed views, and elegant hardwood flooring throughout. The open-concept layout is both functional and inviting, highlighted by a sleek modern kitchen complete with quartz countertops and a custom-built quartz island that's perfect for dining and entertaining. The den offers a flexible space that can be used as a home office or reading nook, while the two full bathrooms provide both comfort and convenience. This well-maintained unit also includes ample storage, ensuite laundry, and one parking spot. Building amenities include a fitness centre, jacuzzi, party room, guest suites, and 24-hour concierge/security. With a location surrounded by parks, shops, restaurants, and direct transit access, this home truly combines luxury, lifestyle, and location. (id:60626)
RE/MAX Millennium Real Estate
113 5099 Springs Boulevard
Tsawwassen, British Columbia
Ground floor living at Tsawwassen Springs! This bright and spacious 1 bed + den, 1 bath home feels like a corner unit and features a private setting with an oversized, south-facing walk-out patio and extended green space-perfect for entertaining or pets. The gourmet kitchen offers granite counters, gas stove, and stainless steel appliances. Enjoy the cozy gas fireplace, in-suite storage, laundry, and two parking stalls. Located in a vibrant resort community with an 18-hole par 70 golf course, Pat Quinn´s Restaurant, fitness centre, Pilates, physio, Newmans Fine Foods, and Nat´s Coffee House. Minutes to oceanfront trails, Tsawwassen Mills, and BC Ferries. (id:60626)
RE/MAX City Realty
909 - 4085 Parkside Village Drive
Mississauga, Ontario
Beautifully maintained 2+1 bedroom condo with 2 full baths in the heart of Mississauga! This spacious unit features a modern kitchen with granite countertops and stainless steel appliances, laminate flooring throughout, and a private balcony perfect for relaxing or entertaining. Enjoy the convenience of ensuite laundry, one parking spot, and a locker. An exceptional opportunity in a prime location close to shopping, transit, parks, and major highways! (id:60626)
RE/MAX Community Realty Inc.
42 Cedar Bay Road
Kawartha Lakes, Ontario
Beautiful Bungalow Situated On A Private Half Acre Lot W/ A Registered Easement Granting Access To Canal Lake & Trent Severn Water System. Property Features deeded access to an L Shaped Dock At The End Of The Road. Large Detached Insulated Shop & Solar Panels On The Roof, Generating Income. This Property Is Perfect For Entertaining W/ Above Ground Pool, Hot Tub & Tikki Bar. Great For First Time Home Buyers, Retirees Or Those Looking To Downsize. Enjoy Water Access W/Out The High Expenses. Hwt Rented **EXTRAS** Home Features Many Recent Updates Throughout-New Flooring, New Downstairs Bath Propane/Wood Combo Furnace (2019). Newly Paved Road .Close To All Amenities & Not Far From The Gta. Great For Boating & Fishing. (id:60626)
RE/MAX All-Stars Realty Inc.
1036 Shirleys Road
Dysart Et Al, Ontario
Welcome to your charming lakeside retreat on the serene shores of Haliburton Lake! This cozy cottage offers the perfect blend of rustic charm and modern comfort, providing an idyllic escape from the hustle and bustle of everyday life. With three bedrooms, ideal for accommodating family and friends, and a well-appointed bathroom, this retreat ensures everyone enjoys comfort and convenience during their stay. The 1,374 square feet property boasts southern exposure, bathing the cottage in natural sunlight and offering breathtaking views of the shimmering lake. Situated on a level lot, outdoor activities abound with easy access to the hard packed, ripple sand beach for swimming, boating, or simply soaking in the tranquility of lakeside living. Whether you're lounging on the spacious deck or roasting marshmallows around the fire pit, this cottage provides endless opportunities for relaxation and recreation. Conveniently located steps away from the marina, restaurant and gift shop, yet secluded enough to provide a true sense of escape, this Haliburton Lake retreat is the perfect place to create lasting memories with family and friends. Don't miss your chance to own this slice of paradise - schedule your viewing today! High speed internet available. (id:60626)
Century 21 Granite Realty Group Inc.

