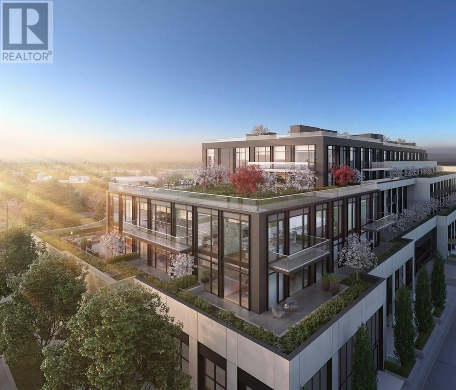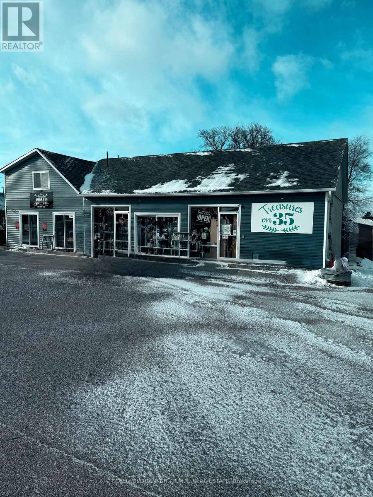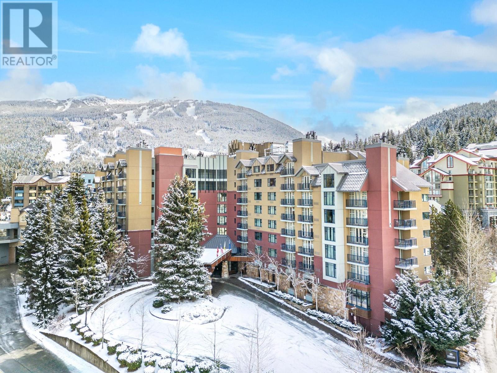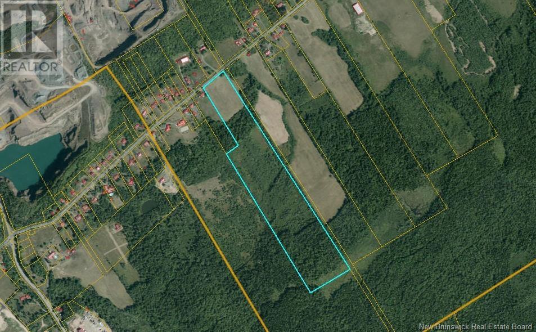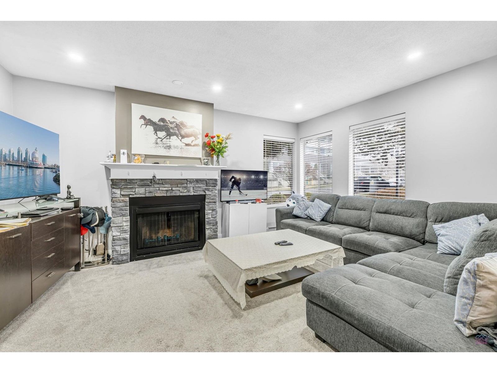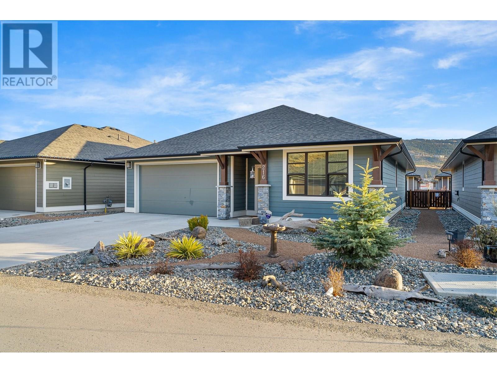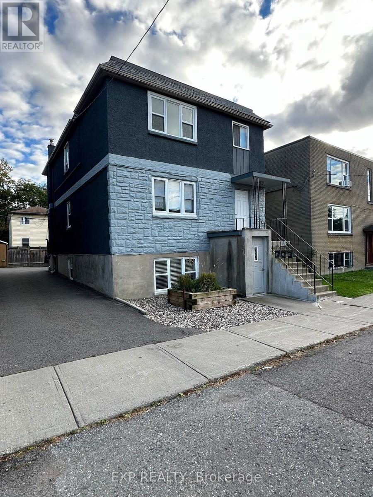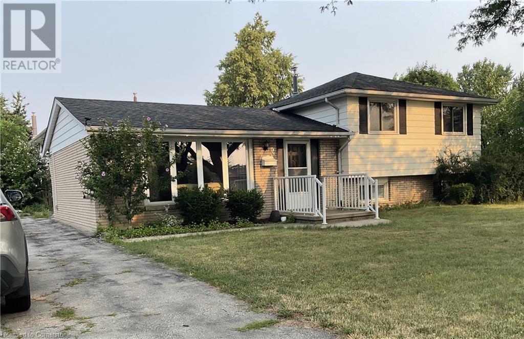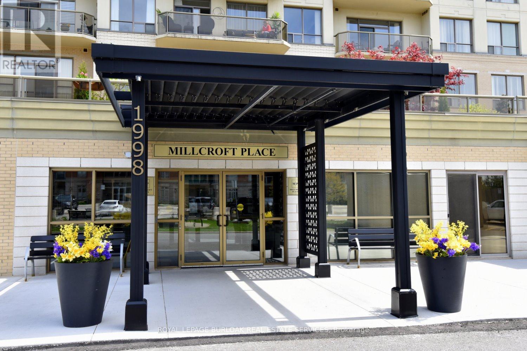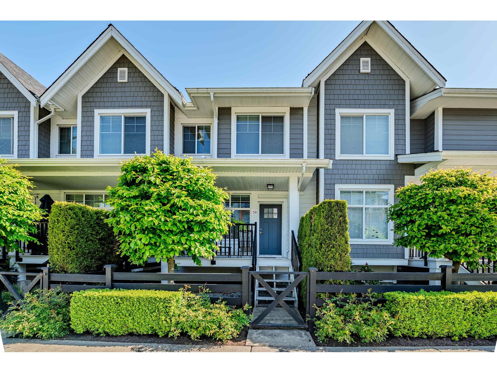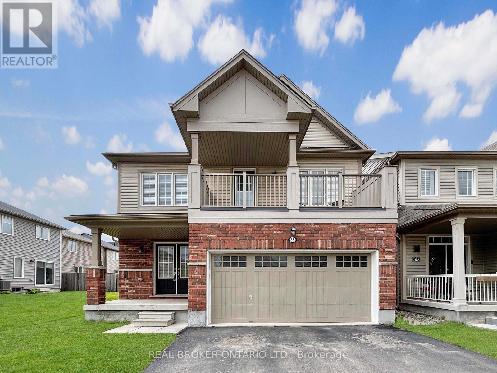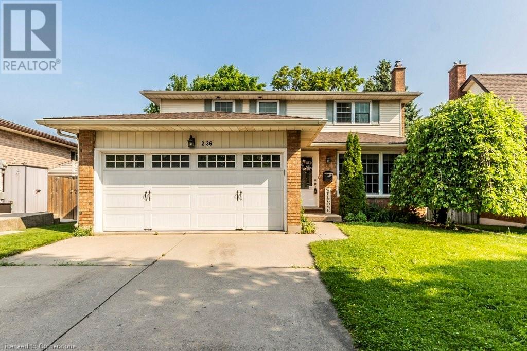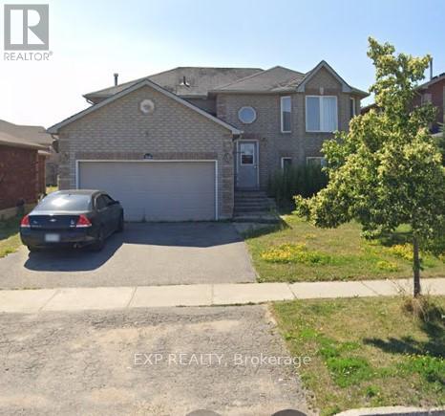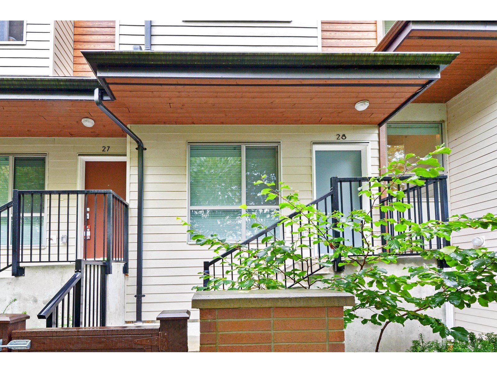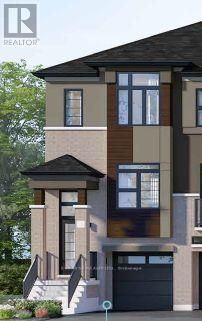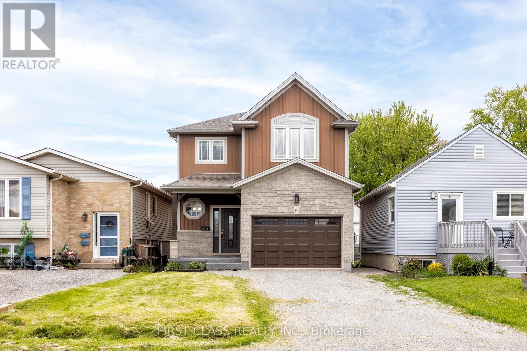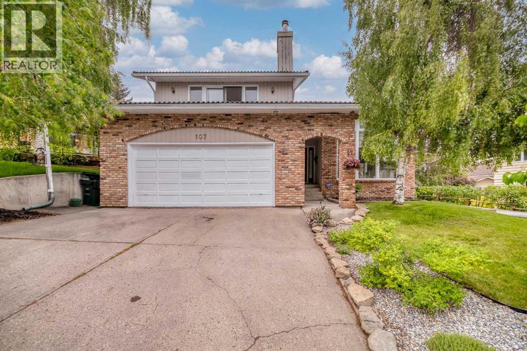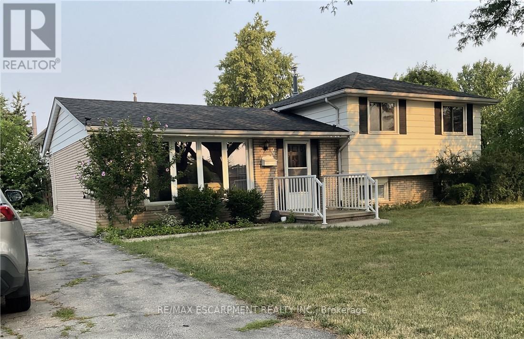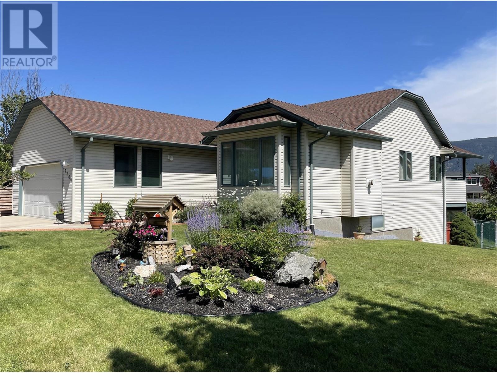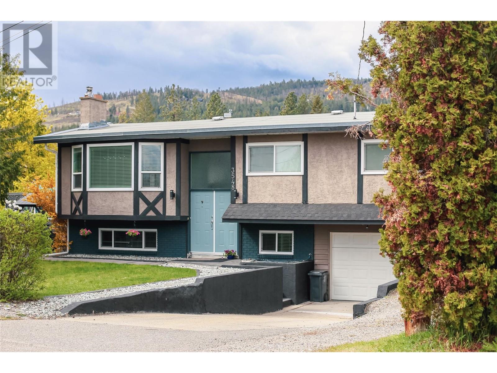312 Ramage Road
Clarence-Rockland, Ontario
35 minutes east of Ottawa and just 5 minutes East of Rockland this home offers a stone facade and brick all around which is a bonus for sound proofing. The home offers 3 bedroom bungalow, 1 1/2 bathroom and a recently renovated fully finish basement, and a gas fireplace . There is lots of space. Also the property includes a 21ft X 20ft storage garage on slab, additionall 15ft X 20 Ft addition on grade, a 20ft X 10 ft Tempo (as is ). Also Included a Commercial Automotive Garage Business (Garage Labreche)that as been in businees for 50 + years , which includes a 3 bay garages, Equipments , Financial Books( with a Conditional Offer) Contact Listing Agent for further info . (id:60626)
Right At Home Realty
309 2105 W 46th Avenue
Vancouver, British Columbia
Great opportunity for investors and living! GRYPHON HOUSE is located in Vancouver west Kerrisdale central area. Excellent schools: Maple Grove Elementary, Magee Secondary, Crofton House, St. George's School nearby. Modern living conditions: custom European cabinetry, high-end appliances. Excellent access to amenities: 24-hour concierge, fitness center, spa, and more. The building is conveniently located close to the Arbutus Green way with walking distance to retail stores, grocery stores, restaurants, central shopping area. A rare new building upon completion located in this quiet, unique central area! Don't miss this fantastic opportunity! (id:60626)
Magsen Realty Inc.
C - 3921 Hwy 35
Kawartha Lakes, Ontario
Extremely busy location on hwy 35. Main artery to cottage country. Huge frontage for variety store etc, garage that is currently busy repair shop. Apartment also for additional revenue. 4 sea cans included for storage or rent out for storage. Large delivery door at the rear. Buildings are in excellent conditions. Zoning allows for many businesses to thrive in this location. Entrance and exit driveway. The retail area in the front could be car dealership, motorcycle sales, chain variety store with alcohol sales. Drive through coffee shop, the building in the rear could be garden centre. The traffic going past this location is constant for 12 months a year but non stop April until November. (id:60626)
Coldwell Banker - R.m.r. Real Estate
Housesigma Inc.
525/527 4050 Whistler Way
Whistler, British Columbia
Located in the heart of Whistler Village, steps from world-class skiing on Whistler and Blackcomb Mountains, this spacious 1,145 sq. ft. lock-off hotel unit is on the 5th floor. Featuring a wood-burning fireplace, private deck with stunning views of Sproatt and Rainbow Mountains, and an in-suite owner locker, it´s an ideal retreat for personal vacations, family use, business stays, and investment income. Enjoy ownership in the renowned Hilton brand. In the summer, you're just steps from Whistler Golf Course and have direct access to the Valley Trail. Hilton Whistler Resort amenities include an outdoor heated pool and hot tub, spa, fitness center, shops, restaurants, lounges, 24-hour Front Desk, ski concierge service, underground parking, and 'turn-key' management. (id:60626)
Whistler Real Estate Company Limited
Land Ammon Road
Ammon, New Brunswick
This +/- 40 Acre parcel of land could be a perfect buy and hold investment. You'll notice on the Service New Brunswick maps that there appears to be a road going up beside the property. That is laid as a future extension to Mapleton Road, should Mapleton Rd get extended in the future. This would make an excellent development opportunity with view down the valley towards Moncton! (id:60626)
Keller Williams Capital Realty
11958 90 Avenue
Delta, British Columbia
CORNER RENOVATED UNIT READY for you !!! 2 Storey Townhouse, One of the LARGEST floor plans in the complex featuring 3 BEDROOMS & 3 BATHROOMS plus a HUGE STORAGE room hidden behind a deluxe walk in closet in the Master. This END UNIT has a FULLY FENCED YARD that allows pets & kids to play safely. The outdoor patio has plenty of room for table, chairs & BBQ. Close to RAPID TRANSIT area, Easy to use Public transit.Calm Neighbourhood and close to many Retail Shops. PLUS, this home features both a family room & living room, mail delivered right to your door. Don't miss this one! (id:60626)
Woodhouse Realty
641 Shuswap Road E Unit# 216
Kamloops, British Columbia
Effortless Living in a Beautiful Level-Entry Rancher Near Sun Rivers. The community of Sienna Ridge welcomes you to easy living in this well-appointed level-entry rancher, located in a secure, pet-friendly, adult-oriented gated community just minutes from downtown Kamloops. Enjoy convenient access to Big Horn Golf, Mason's, Sun Rivers Commons, shopping, pharmacy, and more. This 1,550 sq.ft. main-floor home features an open-concept layout with soaring 11-ft ceilings in the living room and 9-ft ceilings throughout the rest of the space, creating a bright and inviting atmosphere. Expansive windows fill the home with natural light. The main floor includes two bedrooms, a stylish kitchen with quartz countertops, a large island, and a walk-in pantry, as well as a full bathroom and dedicated laundry room. The spacious primary suite boasts a luxurious ensuite and walk-in closet. Step outside to a fully fenced backyard and covered deck, perfect for relaxing or entertaining. The finished basement offers additional versatility, featuring a third bedroom, full bathroom, large flex space ideal for a media room, home gym, or office, plus extra storage. Low monthly HOA fee of $206.49 - Lease will be paid out at seller's expense upon completion - this is a $42,000+ savings to the buyer (lease is tied to inflation annually). All measurements approximate and should be verified if important. Quick possession available. Call or text listing agent, Carmen Rice 778-257-2957 for more information and to book your showing today! (id:60626)
Royal LePage Westwin Realty
214 Carillon Street
Ottawa, Ontario
Discover this well-maintained triplex at 214 Carillon Street., ideally situated in Vanier. Each of the three units boasts two spacious bedrooms, perfect for renters or a multi-family living setup. Two units have been beautifully renovated, offering modern finishes and updated living spaces, while the third presents an exciting opportunity for an investor to add value. The property's prime location offers unbeatable convenience: walking distance to schools, parks, and public transportation, and just an eight-minute drive to the bustling RO center. With the added bonus of extra income generated from the on-site laundry facilities, this property is a smart investment choice. Whether you're a seasoned investor or looking to enter the rental market, 214 Carillon Street offers excellent potential with its mix of completed renovations and opportunity for further improvements. Don't miss out on this rare find in a sought-after neighborhood! Photos are of Apt 2 after reno's, before tenant moved in!, Flooring: Hardwood, Flooring: Ceramic, Flooring: Carpet Wall To Wall. (id:60626)
Exp Realty
1115 Shore Acres Drive
Innisfil, Ontario
Custom-Built Raised Bungalow Just Steps from Lake Simcoe! Welcome to this beautiful 2-bedroom, 2-bathroom home offering approximately 2,006 finished square feet in Innisfils highly sought-after lakeside community of Gilford. Built in 2021, this newer, hypoallergenic home offers modern comfort and peace of mind. The spacious eat-in kitchen boasts upgraded cabinetry, a center island with a breakfast barperfect for casual dining or entertaining. Enjoy the open-concept living and dining room filled with natural light from oversized windows and double garden doors that open to your private backyard oasis. The secluded primary suite features a full ensuite, while the second bedroom is generously sizedideal for guests or a home office. A stylish main bathroom and bright, ultra-convenient main floor laundry room complete the upper level. The mostly finished lower level adds incredible living space, including a large recreation/games room, a cozy family room that could easily serve as a third bedroom or home office, and ample storage space that can be customized to suit your needs. Outside, the partially fenced yard is an entertainers dream with a two-tiered deck with storage underneath, two gazebos, and two storage sheds. Additional highlights include: Parking for up to 8 cars. Tumbled stone walkway & built-in gardens. Multiple outdoor sitting areas. Just steps to beach, marina, parks, and golfing. Minutes to Tanger Outlet Mall, Hwy 400, and only 35 minutes to the GTA. This is your chance to enjoy year-round lakeside living just move in and start making memories! (id:60626)
RE/MAX Hallmark Chay Realty
851 Reaume Street
Mississippi Mills, Ontario
Welcome to 851 Reaume Street, a bright and beautiful 45x108 lot bungalow designed for comfort and lifestyle. This 3+1 bedroom, 3 full bathroom home is perfect for families or those looking to downsize. It is move-in ready and features upgraded finishes throughout.The main floor offers three generously sized bedrooms, including a spacious primary suite with a large walk-in closet and a 3-piece ensuite with a step-in shower. A main-floor laundry is conveniently located just steps from the second bedroom. The beautiful open-concept kitchen, equipped with quartz countertops, a large island, a spacious pantry, and sizable storage, serves as the heart of the home, ideal for everything from weeknight dinners to weekend entertaining. The cozy living room, with its vaulted ceilings, provides the perfect space to relax and enjoy movie nights with the family.The 2022 fully finished basement offers a large recreation room, an additional bedroom, and another full bath, making it an ideal setup for guests, teens, or a home office. This home is situated in a quiet, family-friendly neighborhood, just minutes from parks, schools, the hospital, and Almonte's historic downtown.Additional features include a fence and deck installed in 2023. Front yard is done in 2023. Please note that a 24-hour irrevocable period is required on all offers. (id:60626)
Royal LePage Team Realty
4 Purnell Drive
Hamilton, Ontario
Beautiful oversized corner lot 3 level side split single family home in west mountain area, 4 bedrooms and 2 full bathrooms, laminate flooring , separate entrance to basement, minimum 6 parking spaces, close to school, shopping and highway. Easy to University of McMaster, Mohawk College. There's a sun porch off the kitchen for added living space, sliding glass doors lead to sun porch from the dining room. Carpet Free. Upgrades: laminate floor 2021, bathroom 2021, panel 2021, lower level kitchen 2022. (id:60626)
RE/MAX Escarpment Realty Inc.
505 - 1998 Ironstone Drive
Burlington, Ontario
Sought after "MILLCROFT PLACE". 1186 SQ FT. Spacious 2 bedroom, 2 bathroom apartment that is located on the 5th floor. Living room and dining room combination with electric fireplace. Big bright windows through out this home. Sliding door leads to Large wrap around balcony with views of the escarpment. Eat in kitchen with ample cupboard space. Primary bedroom with ensuite and walk in closet. In-suite laundry room. Beautifully maintained building with many amenities. Steps away from shopping, restaurants, parks, library, community centre and much more. 2 parking spaces (tandem), storage locker. (id:60626)
Royal LePage Burloak Real Estate Services
1998 Ironstone Drive Unit# 505
Burlington, Ontario
Sought after MILLCROFT PLACE. 1186 SQ FT. Spacious 2 bedroom, 2 bathroom apartment that is located on the 5th floor. Living room and dining room combination with electric fireplace. Big bright windows through out this home. Sliding door leads to Large wrap around balcony with views of the escarpment. Eat in kitchen with ample cupboard spacious. Primary bedroom with ensuite and walk in closet. In-suite laundry room. Beautifully maintained building with many amenities. Steps away from shopping, restaurants, parks, library, community centre and much more. 2 parking spaces (tandem), storage locker.. (id:60626)
Royal LePage Burloak Real Estate Services
58 14541 Winter Crescent
Surrey, British Columbia
HOME of River+Pine, the boutique complex nestled in tranquil neighborhood amongst Nature & Water in the fully developing gating area to Sunny South Surrey & White Rock! This spacious & rarely available 3 bedroom Townhome unit offers a multiple-functional floorplan featuring gorgeous Chef's inspired kitchen with big island, stainless steel Samsung appliances including gas stove, designer cabinets, matte black kitchen faucets, under cabinet lighting, quartz counter tops, wide plank laminate flooring & oversized windows. Lots of Parking spaces at the front & the back. Centrally located with convenient commute to Hwy 91, 99, 10 and to US Board. Daycare across street. Close to shopping, groceries, restaurants, Marina and multi-level Schools. Perfect for your growing family! (id:60626)
Laboutique Realty
36 Cheevers Road
Brantford, Ontario
Spacious 4-Bedroom Home in Wynfield, West Brant Family-Friendly Living at Its Best! Welcome to this beautifully designed detached 2-storey home built by Empire in 2016, nestled in the sought-after Wynfield community of West Brant, Brantford. With a smart layout and modern finishes, this 4-bedroom home offers comfort, style, and convenience for growing families. Step inside to an inviting main floor featuring a chefs kitchen with stainless steel appliances, seamlessly flowing into the bright breakfast area with views of the backyard. The formal dining room, currently used as a piano room, provides a versatile space for entertaining. Upstairs, the primary suite is a true retreat, boasting a private spa-like ensuite, a spacious walk-in closet, and a rare second-floor balcony, perfect for morning coffee or unwinding at the end of the day. Outside, enjoy the fully fenced backyard, a secure space ideal for kids and pets to play freely. Located within walking distance to elementary schools, parks, and scenic trails, this home is perfect for families looking for both comfort and convenience. Dont miss your chance to own this well-appointed family home in one of Brantfords most desirable communities book your private showing today! (id:60626)
Real Broker Ontario Ltd.
236 Rittenhouse Road
Kitchener, Ontario
This beautifully maintained 2-storey home offers the perfect blend of comfort, quality, and style. Featuring stunning hardwood floors throughout both the main and second floors, the home showcases a custom kitchen with a large granite island—ideal for entertaining or everyday family meals. The main floor also includes a convenient laundry room complete with a sink and granite countertop. Downstairs, you'll find additional space with the potential for two bedrooms, perfect for guests, a home office, or extended family living. Most windows have been upgraded, and the living room is enhanced with elegant silhouette blinds. 2nd floor features a primary bdrm plus 2 more spacious bedrooms . The primary easily fits a king size bed. Has an ensuite and walk in closet. Choice of 2 entry points to a large fenced back yard— perfect for kids, pets, and outdoor gatherings . Out front a durable cement double driveway leads to a double garage equipped with an EV charging outlet. Set in a prime location, you're just steps from a scenic trail system and a vibrant community centre. A perfect home for families, professionals, or anyone seeking quality living in a sought-after neighborhood. (id:60626)
RE/MAX Real Estate Centre Inc.
306 Johnson Street
Barrie, Ontario
Legal secondary suite. 3 bedrooms up and 3 down. Detached, brick home with two car garage. Live in this family neighbourhood with the "mortgage helper" payments from high quality, AAA tenants in the lower unit paying $2,350 monthly. Laundry both upstairs and downstairs. Very close to Georgian College and Royal Victoria Hospital. Easy access to highway 400 & shops. Some photos are older, prior to tenant occupancy. (id:60626)
Exp Realty
28 15775 Mountain View Drive
Surrey, British Columbia
Welcome to GRANDVIEW by award winning builder Adera, where contemporary design meets natural beauty. This 4-bed, 3-bath townhome spans nearly 1,400 sq ft across four thoughtfully designed levels, offering both privacy and picturesque lush trees and a tranquil pond. The entry-level features a versatile bedroom or office space, a convenient powder room, and direct outdoor access. The open-concept main floor seamlessly connect the living and dining areas--ideal for entertaining or relaxing with family. Upstairs, you'll find two well-appointed bedrooms, a full bathroom, and a laundry room for added convenience. The top level is reserved for the spacious primary suite, complete with a private en-suite bathroom and a large deck. Residents of GRANDVIEW enjoy top-tier amenities, including a pool. (id:60626)
Exp Realty Of Canada
11 - 313 Conklin Road
Brantford, Ontario
Excellent Location, ***Assignment Sale*** Don't miss this exceptional opportunity to own an end-unit townhouse on a ravine lot in the sought-after Electric Grand Towns community in Brantford. This beautifully designed 3-bedroom, 2.5-bath home features premium upgrades and a modern open-concept layout with elegant finishes throughout. Capped Development Levies. This Model Already comes with a lot of upgrades of approx. $33,000, Quality Premium and W/O Basement. Take advantage and secure your dream home today! (id:60626)
Everest Realty Ltd.
13 Stepney Street
St. Catharines, Ontario
Welcome to This Extensively Renovated Modern 3-Bedroom Home in the Desirable Port Weller Neighbourhood . Approx. 2500 sqft of Finished Living Space . The Open-concept Main Floor Features a Bright Living Area with a Gas Fireplace and Upgraded Lighting, Upstairs, Master With Vaulted Ceiling, NEW Carpet, Upgraded Washroom and Large Walk-In Closet.,The Fully Finished Basement Expands Your Living Space with a Huge Rec Room, Laundry Room, and an Additional 3-piece Bathroom, Offering Endless Possibilities for Entertainment and Relaxation. Steps from the Scenic Welland Canal, Minutes from Jones Beach, and Surrounded by Beautiful Parks, Friendly Neighbours, and Happy Rolph's Animal Farm. Don't Miss the Opportunity to Make This Your Home. (id:60626)
First Class Realty Inc.
107 Edgehill Court Nw
Calgary, Alberta
**OPEN HOUSE: 1-3pm Sun Aug 17, 2025** Welcome to this stunning two story residence located in the prestigious Edgemont Estate area. Nestled on a massive lot, this exceptional property offers a perfect blend of luxury, space, and functionality.The exterior features a durable tile roof and an oversized double attached garage. Inside, the main level boasts an impressive layout with vaulted ceilings in the living room and a skylight over the foyer, creating a bright, airy atmosphere. The family room is rich with character, highlighted by custom wall paneling, hardwood flooring, and a patio door that opens to the backyard. The kitchen includes solid oak cabinetry.One of the standout features of this home is the heated sunroom, built in 2014 — an ideal space for relaxing, or entertaining larger gatherings all year round.Upstairs, you’ll find three generous bedrooms and a spacious loft overlooking the living area. The primary suite is truly a retreat, offering a 5-piece ensuite, a cozy brick fireplace, and a private balcony with stunning city views.The finished basement adds even more living space, featuring a massive recreation room, an additional bedroom, a den/office, and a full bathroom. Comfort is ensured year-round with two furnaces and two hot water tanks.Located just two blocks from a bus stop and within walking distance to Edgemont elementary school and Tome Baines middle schools, this home also offers easy access to the C-Train and Nose Hill Park. (id:60626)
Homecare Realty Ltd.
4 Purnell Drive
Hamilton, Ontario
Beautiful oversized corner lot 3 level side split single family home in west mountain area, 4 bedrooms and 2 full bathrooms, laminate flooring , separate entrance to basement, minimum 6 parking spaces, close to school, shopping and highway. Easy to University of McMaster, Mohawk College. There's a sun porch off the kitchen for added living space, sliding glass doors lead to sun porch from the dining room. Carpet Free. Upgrades: laminate floor 2021, bathroom 2021, panel 2021, lower level kitchen 2022 (id:60626)
RE/MAX Escarpment Realty Inc.
7269 Fintry Delta Road
Kelowna, British Columbia
Eco-friendly, move-in ready home with 2 car garage. This home offers geothermal heating/cooling, R-2000 certification, reverse osmosis water filtration & built in vacuum. The open-concept design creates a naturally flowing layout ideal for family living. Gleaming hardwood maple floors extend from the cozy living room with a propane fireplace to the bright kitchen, featuring wood cabinetry, stainless steel appliances, propane stove, and a stylish tiled backsplash. A covered deck off the kitchen with connected propane gas BBQ makes this home perfect for year-round alfresco dining. Located on the main floor a spacious master suite includes a private ensuite with walk-in shower. Two additional bedrooms, and a second full bathroom. Finished basement offers a fourth bedroom, a third bathroom with shower, bonus den-workout room, additional storage room includes one stand-up freezer and stainless steel fridge. Laundry room with washer/dryer. Large family room with soft carpeting—ideal for family entertainment. Fenced Backyard, Hot-tub, Gazebo & shed. Nestled next to a Provincial Park, & majestic waterfalls, a short walk from the lake and beach, this home combines comfort with an unbeatable location. Schedule your showing today! Conveniently located 40 minutes from Vernon, and 35 minutes to Kelowna. (id:60626)
Sotheby's International Realty Canada
3548 Macdonnel Road
West Kelowna, British Columbia
Welcome to your Okanagan oasis! This beautifully updated home offers the perfect blend of comfort, style, both inside & out. Situated at the end of a quiet cul-de-sac with boat & RV parking. Step into your private backyard resort! Enjoy a refreshing 2020 pool, Entertain effortlessly with a dedicated outdoor kitchen (with hot water!) outdoor TV for al fresco movie nights or game days. Gardeners will love the 14x30 garden with Bluetooth irrigation for the entire property. Mature landscaping, including magnolia trees, a plum, and a Japanese lilac, add bursts of color. Inside, discover a thoughtfully designed layout with three spacious bedrooms upstairs and one bedroom downstairs. The renovated open-concept living area is perfect for entertaining, featuring a kitchen with stainless steel appliances, a convenient island, and a cozy wood-burning fireplace. Enjoy modern conveniences like smart-controlled thermostats and lights for energy efficiency. Updated vinyl flooring flows seamlessly throughout, complemented by newer windows for enhanced natural light. Peace of mind comes with a 2025 hot water tank. Kitchen appliances updated in 2023 include a modern fridge with beverage center, Bluetooth stove with air fry, and microwave (washer/dryer 2022).Close to schools, parks, shopping, and all West Kelowna has to offer, this home provides tranquility and convenient access to amenities. This is the perfect choice for a growing family! (id:60626)
Sotheby's International Realty Canada


