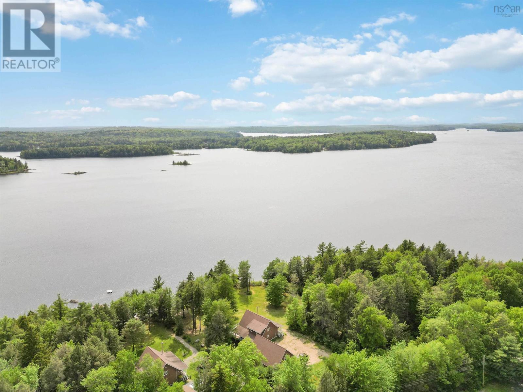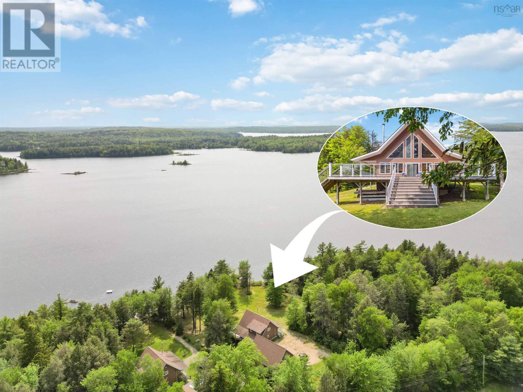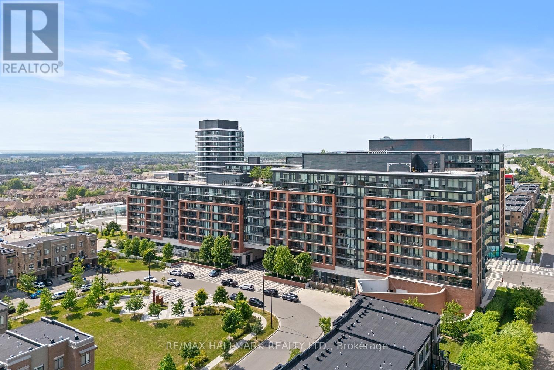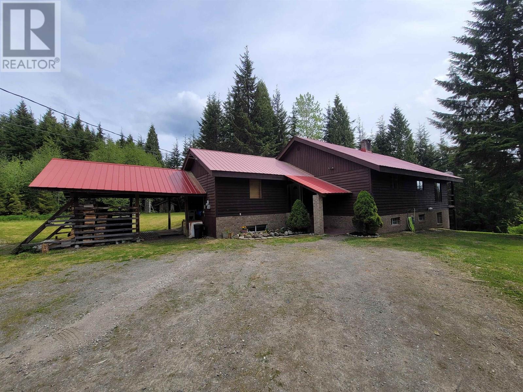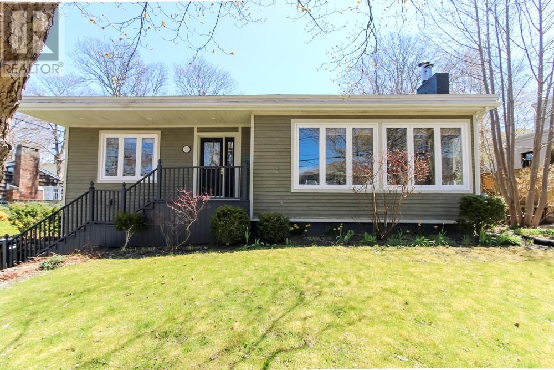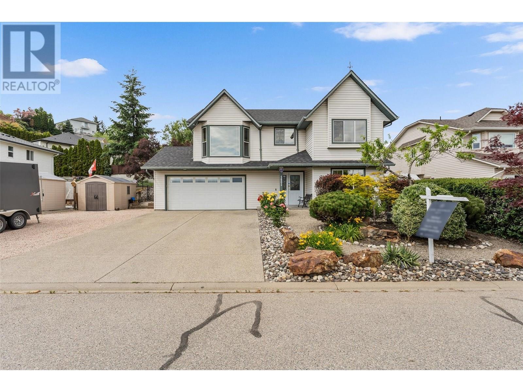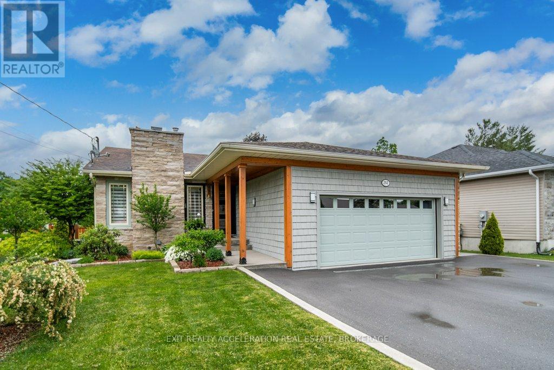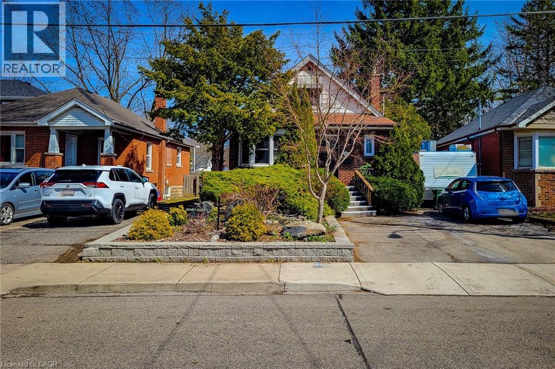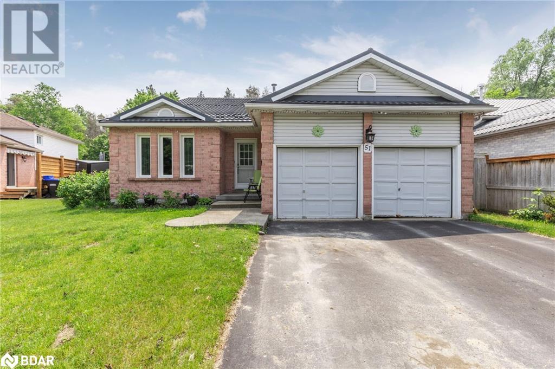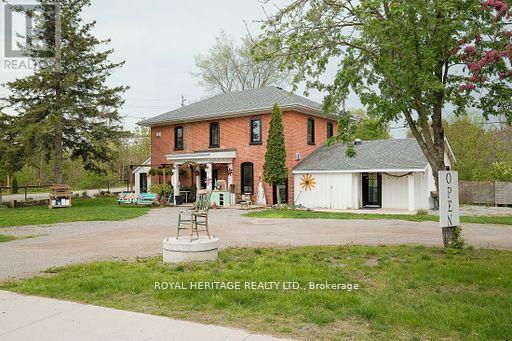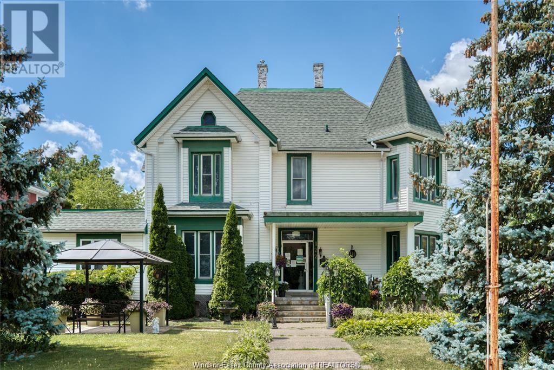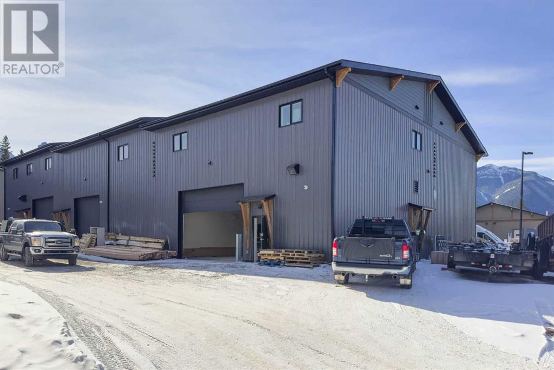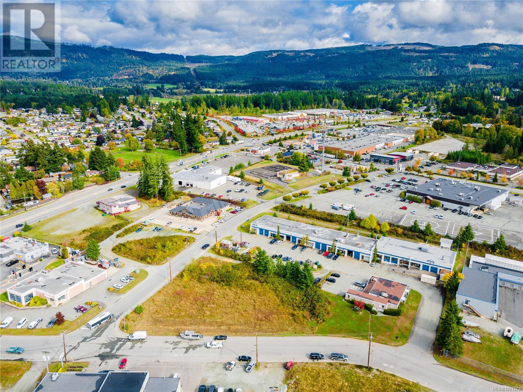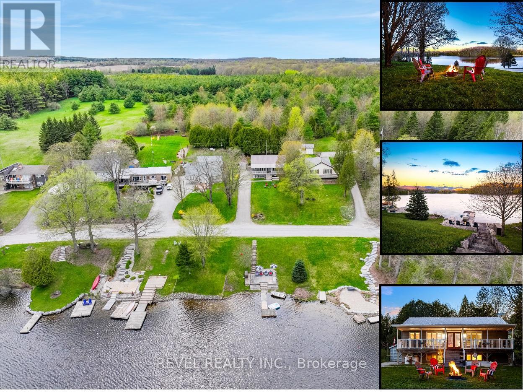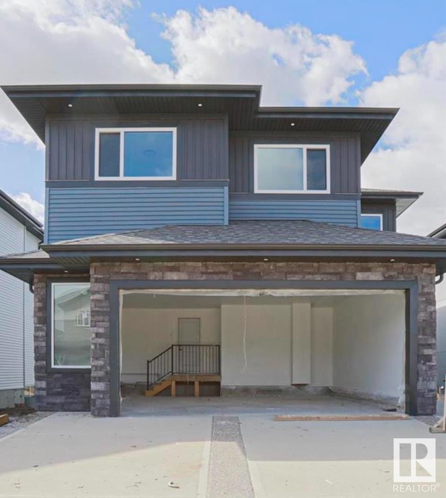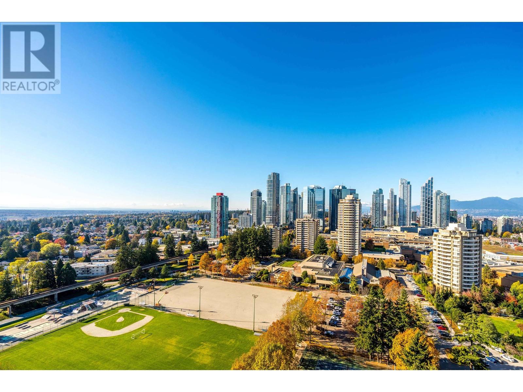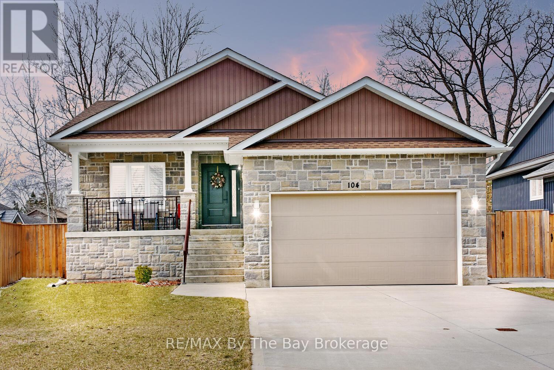436 Harry Freeman Road
Labelle, Nova Scotia
Welcome to lake life at its finest on the breathtaking shores of Molega Lakeone of South Shore's most sought-after destinations for boating, fishing, swimming, and kayaking. Known for its size and scenic coves, Molega is a haven for outdoor lovers and weekend warriors alike. Off the water, those who love exploring by wheel can bike, 4-wheel, or side-by-side on the over 52 km of roads the area highlights. This attractive A-frame retreat sits on a spacious, gently sloping lot that leads straight to your very own private beach. Whether you're here for lazy summer days or looking to make it your year-round escape, every day feels like the weekend on Molega. The home features 3 bedrooms, 2 full baths, and a warm pine interior that perfectly complements its natural surroundings. Cozy up by the wood stove, which is also an efficient alternative heat source. A massive wraparound deck offers stunning views and is ideal for morning coffee or evening sunsets. Down by the water, enjoy a dock and lakeside gazeboperfect for relaxing after a day of paddling through quiet coves or reeling in the catch of the day. The icing on the cake is a massive 40 x 30 triple-car garage with soaring 12-foot ceilings, giving you plenty of room for your boat, gear, and more. Whether you're craving full-time lakefront living or a picture-perfect summer escape, this Molega Lake property delivers comfort, adventure, and space to breathe. (id:60626)
Exit Realty Inter Lake
436 Harry Freeman Road
Labelle, Nova Scotia
Welcome to lake life at its finest on the breathtaking shores of Molega Lakeone of South Shore's most sought-after destinations for boating, fishing, swimming, and kayaking. Known for its size and scenic coves, Molega is a haven for outdoor lovers and weekend warriors alike. Off the water, those who love exploring by wheel can bike, 4-wheel, or side-by-side on the over 52 km of roads the area highlights. This attractive A-frame retreat sits on a spacious, gently sloping lot that leads straight to your very own private beach. Whether you're here for lazy summer days or looking to make it your year-round escape, every day feels like the weekend on Molega. The home features 3 bedrooms, 2 full baths, and a warm pine interior that perfectly complements its natural surroundings. Cozy up by the wood stove, which is also an efficient alternative heat source. A massive wraparound deck offers stunning views and is ideal for morning coffee or evening sunsets. Down by the water, enjoy a dock and lakeside gazeboperfect for relaxing after a day of paddling through quiet coves or reeling in the catch of the day. The icing on the cake is a massive 40 x 30 triple-car garage with soaring 12-foot ceilings, giving you plenty of room for your boat, gear, and more. Whether you're craving full-time lakefront living or a picture-perfect summer escape, this Molega Lake property delivers comfort, adventure, and space to breathe. (id:60626)
Exit Realty Inter Lake
729 - 99 Eagle Rock Way
Vaughan, Ontario
Maple magic awaits! where comfort, charm, and convenience come together.This spacious 2+1 bedroom condo offers the perfect blend of style and function, just a short walk to Maple GO Station making your commute effortless. Inside, you will find sun-filled living spaces with thoughtful upgrades throughout, including custom cabinetry, modern flooring, and a cozy fireplace in the bright and airy living room.Whether you're a first-time buyer or looking to downsize without compromise, this home checks all the boxes. Enjoy top-tier amenities and an unbeatable location just steps from big box stores, scenic trails, and beautiful community centres. Two parking spaces close to door, and oversized locker. 9'Ceilings in principal rooms, upgraded 30" S/S appliances, under cabinet lighting, Chrome Moen Faucet, Custom Cabinetry, Seamless Blinds and more. (id:60626)
RE/MAX Hallmark Realty Ltd.
5289 Darci Avenue
Terrace, British Columbia
Private acreage only minutes from downtown Terrace! This 5 bed/2 bath Post & Beam style home is situated on just under 16 acres. The home features 16 ft high vaulted ceilings & exposed beams throughout the main living areas. The kitchen has updated stainless steel appliances with gas range, concrete counters, backsplash, and sink. The home features newer flooring throughout both floors. The large master suite features its own office and storage room below. Downstairs you'll find the large recroom with walk out to the yard, large updated bathroom with walk-in shower, and 3 more bedrooms. Outside features, 2 patios, carport, wood shed, garden area and more. The 15.94 acres is mostly treed and there is a 2nd road access to the opposite end of the property off of Dover Rd. Quick possession! (id:60626)
Royal LePage Aspire Realty (Terr)
1750 Route 114
Stoney Creek, New Brunswick
Large rural family home with detached car garage & several outbuildings. Welcome to 1750 RTE 114, this home has plenty to offer, main level living with additional space in the basement. Custom black kitchen cabinets, butcher block island & patio doors off the dining room leading to a 16x16 deck with a view of the river. Home is heated by mini splits and wood furnace, has oversized windows allowing for natural sunlight. Hardwood, laminate and ceramic floors throughout the home. Featuring 2 bedrooms both with their own mini splits, 4 bathrooms, dining room, kitchen, living room, family room, and laundry area. This home has tons of sq footage & is wired for generator back up, 200AMP panel and 2 hot water tanks. Outside there is 3 baby barns( generator shed, 10x16 storage shed, garden shed) a greenhouse, 2 guest houses( 16x24, 12x16) a dog kennel and 42x40 garage with 10ft ceilings. The garage is well insulated and wired with a workshop space. This would make a great family home, rental or air BnB. Located in Stoney Creek, only 12 minutes to Riverview or 10 to Hillsborough, rural living minutes away from amenities. Contact your REALTOR® today to book a showing. (id:60626)
Keller Williams Capital Realty
75 Circular Road
St. John's, Newfoundland & Labrador
Nestled in the heart of St. John’s gorgeous historic district, this contemporary house is a beautiful and rare find. Situated on the quiet section of one of the most prestigious streets in the city, this home is just a block away from local bakeries, a new brasserie, popular ice cream and coffee shops, baseball and soccer fields, walking trails, Riverdale tennis courts, and historic Bannerman Park. Close enough to walk downtown, St. Claire’s Hospital, Memorial University, or the Health Sciences, this property offers the very best location. While surrounded by historic architecture, this 4 bedroom home boasts a modern design and upgrades throughout. The complete renovation in 2014 added additional space, a new electrical and plumbing and heating system, and unique features such as built in book shelves and a walk in wine cellar. The chef’s kitchen features contemporary cabinets, built in oven, propane stove, Futuro range hood, Bosch dishwasher, and porcelain floor tiles. The new roof (2021), insulation, and whole home heat pump/air-conditioner, result in extremely low energy costs. The spacious rooms, hardwood floors, and large windows in this efficient and well-designed home create gorgeous inside/outside contemporary spaces. (id:60626)
RE/MAX Infinity Realty Inc.
5805 Richfield Drive
Vernon, British Columbia
Beautifully maintained 4-bed, 3-bath home offers a great family layout and located towards the end of quiet dead end street. The main level features a spacious living room with bay windows and a gas fireplace, flowing seamlessly into a bright kitchen with quartz countertops, stainless steel appliances, a peninsula with seating, and a dining area also with bay windows. Walk out to the covered patio and enjoy a fully fenced backyard with garden boxes, a shed, and manicured landscaping. The main level offers 3 beds, a primary suite with a private ensuite. Downstairs, a large rec room, additional bed and bath, plus ample storage offer space and flexibility for growing families or guests. The attached 2-car garage is equipped with built-in storage, and a workbench. The driveway accommodates 2 additional vehicles and an RV. This is an excellent family-friendly neighborhood. (id:60626)
Unison Jane Hoffman Realty
252 Bridge Street W
Greater Napanee, Ontario
If you've been looking for a move-in ready home in Napanee that's close to everything, this one is worth a look. The location couldn't be more convenient - just minutes from shopping, and right near the hospital, fair grounds, schools, and places of worship. The house itself has great curb appeal with its vinyl and stone exterior, and the covered front porch gives it a nice welcoming touch. Step inside and you'll see that the entire interior has been completely redone recently, so it feels fresh and modern from top to bottom. The attached two car garage has inside access near the front door, which is great for those snowy days. The main level is bright and airy thanks to plenty of windows. The kitchen is designed for both cooking and gathering, with a built-in oven and microwave, countertop stove, and stainless steel fridge and dishwasher. Its a great space to entertain or just enjoy a quiet meal at home. Downstairs, the fully finished basement adds even more living space. One of the bedrooms and a full bathroom are down here, along with a great rec room that features a wet bar - perfect for hosting friends and family. The rec room walks out to the backyard, where you've got an inground pool and patio area that's ready for summer fun. You'll also appreciate the extra storage space downstairs, with a dedicated storage room and cold room to keep everything organized. All in all, this is a great home in a fantastic location. If you're after something updated, spacious, and close to everything Napanee has to offer, this could be the perfect fit. (id:60626)
Exit Realty Acceleration Real Estate
33 Norfolk Street S
Hamilton, Ontario
Stunning Single-Detached 1.5-Storey Home ideally situated in one of West Hamilton’s most sought-after neighborhoods. This beautifully maintained home features 4+3 bedrooms and 2 full bathrooms, Just steps away from McMaster University, Hospital, Fortinos, and Alexander Park. Main Level boost a spacious family room perfect for relaxation and entertaining, Eat-in kitchen with elegant stone countertop, two generously sized bedrooms and 4-piece bathroom. A large office space within a bedroom — ideal for remote work or study. Upper Level has another two big bedrooms, providing ample space for family or guests. Fully Finished Basement with three additional bedrooms, Second 4-piece bathroom. Excellent potential for extended family, or student rentals. Large, fully fenced backyard with a storage shed. Newer double driveway, accommodating 3-4 vehicles. This home combines comfort, functionality, and an unbeatable location. The rare mixed commercial + residential zoning offers substantial potential for future development opportunities. Contact us today to schedule a viewing! (id:60626)
1st Sunshine Realty Inc.
51 Nottawasaga Drive
Angus, Ontario
Welcome to 51 Nottawasaga Dr - a spacious four-level back-split with an attached two car garage that blends family-friendly design with coveted privacy. Offering no rear neighbours, this four bedroom, two and a half bath home is welcoming with no carpet on the main level while the kitchen showcases stainless-steel appliances and a cozy breakfast nook. From here, garden doors lead to a side deck perfect for effortless BBQs. Upstairs, the primary bedroom features its own walk-out deck overlooking the fully fenced yard and a private ensuite bath. Two additional bedrooms share a convenient 5-piece bathroom, while the separate lower level provides a fourth bedroom, a generous rec room, a laundry room, and a handy 2-piece bath. The open space in the basement is a perfect recreation room for adults or kids alike. Step outside to find your own backyard oasis complete with a covered seating area, patio space, and a storage shed ready for summer gatherings. A durable metal roof offers peace of mind for years to come. Minutes from parks, Angus Rail Trail, schools and shopping! Move right in and enjoy the perfect balance of comfort, style, and privacy at 51 Nottawasaga Dr. Book your showing today! (id:60626)
Keller Williams Experience Realty Brokerage
2102 Nathaway Drive
Selwyn, Ontario
Wonderful opportunity to own this commercial / residential property in Young's Point. Strategically placed with high visibility just off highway 28, the traffic exposure possibilities are endless for your business. The property boasts a commercial storefront with a 2 bedroom residential apartment above. The building has been updated to include a separate office space that can be converted back to the store front or remain separate for an additional income stream. The property is just over a half acre in size and comes with a large vintage renovated barn and a detached 28 ft x 28 ft shop with a loading dock and large overhead doors. With 2 tenants in place, income is already being generated. Recent upgrades include all new doors, windows, furnace, water filtration and cosmetic painting. (id:60626)
Royal Heritage Realty Ltd.
122 Talbot Street South
Essex, Ontario
Stunning and Spacious Victorian-Style Property in the Heart of Essex, situated on a generous corner lot with convenient onsite parking. This exceptional R2.1-zoned residence offers incredible space and versatility. Featuring 11 oversized bedrooms and 5 bathrooms, this home is ideal for a variety of potential uses (buyer to verify zoning and permitted uses). The partially finished basement includes a second office, laundry area, and ample storage space. Immaculately maintained inside and out, the property blends classic charm with modern functionality. (id:60626)
Exp Realty
1148 De La Falaise Avenue
Cap-Pelé, New Brunswick
Welcome to 1148 Allée de la Falaise, Cap-Pelé, NB Your Dream Oceanfront Home Awaits! Imagine waking up to breathtaking ocean views every day! This architecturally designed home offers panoramic vistas from every window, letting you enjoy stunning sunrises and sunsets.The open-concept living space features a modern white kitchen with quartz countertops, perfect for meal prep. The living room boasts vaulted ceilings and a cozy wood stove to keep you warm during winter. Adjacent is a charming den ideal for relaxing with a book while watching fishing boats pass by.The main floor also includes a bedroom with a loft, a cozy game room nook, a 3-piece bathroom, mudroom, and laundry. Upstairs, you'll find a peaceful bedroom with views of the strait and a third bedroom with a four-bunk setup perfect for kids or guests.Step outside to the wrap-around patio, accessible from three doors on the main floor, and enjoy the view after a long day. Updates include a new aluminum roof, triple-glazed windows on the north side, and a freshly landscaped yard with a new 'Pétanque' field.Whether you're looking for an investment property or a place to call home, this is a must-see. Call your REALTOR® today! (id:60626)
Exit Realty Associates
3, 6 Limestone Valley Road
Dead Man's Flats, Alberta
Storage Bay for sale in Dead Man's FlatsThis well appointed bay allows for multiple uses. 1200 Sq ft storage bay on the main level, 1200 sq ft of fully finished office space on the second level. Ample parking outside and easy access to Canmore makes this a great opportunity. (id:60626)
RE/MAX Alpine Realty
4777 Tebo Ave
Port Alberni, British Columbia
This prominently visible light industry property covers 0.67 acres on a corner lot, is flat, and ready for your development project. The M1 Light Industry commercial zone includes a variety of uses such as furniture manufacturing, health and fitness centre, machine shop, recycling depot, enclosed storage and warehousing including mini storage, automotive services, electronics repair, garden shop and nursery, gasoline service station and building supply. It offers a prime location close to Johnston Rd's bustling area while ensuring convenient access to surrounding amenities. (id:60626)
RE/MAX Mid-Island Realty
20 Hope Crescent
Belleville, Ontario
Welcome to the perfect home for a growing or large family! This beautifully maintained 4-bedroom, 4-bathroom residence offers an ideal blend of space, comfort, and functionality. Step into a grand foyer that leads to a spacious main floor featuring a bright living room with a gas fireplace, a sun-soaked sunroom, a formal dining area, and a large kitchen with a breakfast nook overlooking the cozy family room also complete with a gas fireplace. The primary suite is a true retreat, offering a walk-in closet and a luxurious 5-piece ensuite with a soaker tub. The finished basement adds even more living space, with a recreation room, family room with fireplace, home gym or craft room, and a 2-piece bathroom perfect for entertaining or relaxing with the family. Enjoy summers in your private backyard oasis, complete with a kidney-shaped in-ground pool and an in-ground sprinkler system that keeps the fenced, pie-shaped lot green and vibrant. With its private entrance, dedicated sink, and full bathroom, the space is perfectly suited for a home-based business such as a dog grooming service, nail spa, or even a personal studio. Additional highlights include a newer furnace and central air conditioning (June 2020), newer gas water heater (2020),updated electrical panel (2020), newer pool heater (2021),liner, (2022)pump, (2024). Kitchen completely remodelled with granite counter top, two built in wall ovens and 6 burner gas cook top (2021),epoxy garage floor and garage doors (2024). Too many to list, see feature sheet for more details. A convenient location less than 1 km from elementary and high schools, Mary Ann Sills Park & Track, and just 15 minutes to CFB Trenton. Don't delay see this one today!! (id:60626)
Royal LePage Proalliance Realty
541 Pioneer Road
Merrickville-Wolford, Ontario
Welcome to your dream home in the country, just a short drive south from Merrickville. Spacious 4 bedroom, 3 bath oasis has everything you need and then some. Thoughtfully designed, tastefully decorated and ideal for raising your family, entertaining, home-based business, and so much more. Stunning kitchen with new appliances, Quartz countertops and more than ample cupboard space! Retire to the beautiful master bedroom with ensuite and walk-in closet, in its own part of the home. Large lower level set up for radiant floor heat and a walk-out to the huge, covered patio and hot tub. Bring your pets and livestock, as there is a fenced paddock and lean to with water supply. Shop is 30' x 50' with 100amp service and 14' ceiling with loft. Enjoy trails through the 25 acres of Crown Land beside and nearly 200 acres across the road. Efficiently heated with outdoor furnace and propane back up. I could go on and on about this property, it is an absolute must-see...call today! (id:60626)
Royal LePage Advantage Real Estate Ltd
133596 Wilcox Lake Road
Grey Highlands, Ontario
Imagine swimming, fishing, boating* , launching a canoe or kayak from your own private dock. Not to be confused with "Lake Wilcox, Richmond Hill", 133596 Wilcox Lake Road offers a peaceful retreat by the lake, perfect for year-round living or seasonal getaways. Situated on a quiet road and lakefront just 1 hour 20 minutes from Waterloo Region and 1 hour 30 minutes from the GTA, this raised bungalow offers UNOBSTRUCTED views of the water from the covered front porch and easy access to your dock and DEEDED WATERFRONT (68'x51') just steps away across the road. Outside, a spacious front yard features a fire pit for evening gatherings and a covered porch for enjoying your morning coffee with an incredible view. Don't be fooled by the treeline out back, the main parcel is 182' deep with over 60' of back yard space to be enjoyed. Step inside to a welcoming open concept layout, where the kitchen, dining, and living areas flow seamlessly together, making it ideal for hosting friends and family. The main floor also boasts a convenient laundry room with backyard deck access, as well as a generously sized primary bedroom with an ensuite bath. An additional bedroom and full bath complete the main level, offering plenty of space for family members or guests. Downstairs, a spacious rec room awaits, perfect for cozy evenings by the fireplace. Two more bedrooms and a half bath provide additional accommodations, ensuring everyone has their own space to unwind. Complete with 4 bedrooms, 2.5 bathrooms, and 2289 sqft of living space, this home offers comfort and convenience in a picturesque lakeside setting. Whether youre seeking a permanent residence or a weekend retreat, 133596 Wilcox Lake Rd is ready to welcome you home! Minutes from the CP Rail Trail, Bruce Trail/Hoggs Falls, Highland Glen Golf Course and just a short drive to Beaver Valley Ski Club. (id:60626)
Revel Realty Inc.
Trilliumwest Real Estate Brokerage Ltd
#2731 63 Ave
Rural Leduc County, Alberta
This fully upgraded two story with a walk out to a pond is a must see! Spacious main floor includes a chef's dream kitchen and an added spice kitchen. The living room is open to above and has an electric fireplace. Main floor also boasts a den and full bath. Upper level has a nice size primary bedroom with an ensuite. Second bedroom includes a full bath ensuite. This home features an additional two spacious bedrooms and another full bath. Bonus area and a laundry are also present on the upper level. The unfinished basement walks out to a beautiful green space and pond. With an oversized double attached garage, this home is a perfect buy! (id:60626)
Maxwell Polaris
2252 Walbran Dr
Courtenay, British Columbia
Exceptionally well-maintained 4 bed/3 bath family home in Courtenay East. Offering beautiful mountain views, this spacious home is perfect for growing families or those needing space for extended family or guests. Upstairs, you'll find a bright living room with hardwood floors & a cozy natural gas fireplace. Open plan living & dining is perfect for everyday living & entertaining. Three bedrooms on this level include a generous primary with walk-in closet & 4-piece ensuite. Downstairs, the flexible layout offers a family room, 4th bedroom, 3-piece bath & convenient kitchenette—ideal for in-law accommodation or teen hangout. Step outside to enjoy the private, fully fenced yard with mature cedar trees & peaceful patio area. Unwind in the fully refurbished hot tub or putter in the extra-long single garage with room for a workshop. Additional features include a 200amp electrical panel, new roof (2019) & hot water tank (2022). This location can’t be beat! Walking distance to schools & a short drive to NIC, Aquatic Centre, Crown Isle Shopping, the airport & CFB Comox. (id:60626)
RE/MAX Ocean Pacific Realty (Cx)
2604 4900 Lennox Lane
Burnaby, British Columbia
Elevate your lifestyle with this 2-bed, 2-bath NW corner unit at The Park at Metrotown by Intergulf. High-end European appliances, quartz countertops, and wide plank flooring grace the interior, complemented by a large balcony with unobstructed views. Enjoy secure parking and storage locker. Building amenities include a rooftop lounge, garden area, gym, Jacuzzi, and sauna. Conveniently located across from Bonsor Community Centre and a short stroll to Metrotown Mall and Skytrain Station. Ideal for first-time buyers and investors. Don't miss this Burnaby Metrotown gem. *PRICED BELOW ASSESSMENT* (id:60626)
RE/MAX Crest Realty
104 61st Street S
Wasaga Beach, Ontario
Beautiful Custom Bungalow in West Wasaga Beach. Immaculate 3 bedroom, 2 bath raised bungalow on a quiet street in the west end of Wasaga Beach. This custom home features an open-concept layout, hardwood and porcelain tile floors, custom kitchen with granite counters and stainless steel appliances. High-end finishes throughout, including crown moulding, pot lights and California shutters. Walk out to a large, partially covered deck overlooking a landscaped, fully fenced backyard with a plot for a vegetable garden and outdoor fire pit area, perfect for outdoor entertaining. The concrete driveway and walkways offer ample parking for up to 8 vehicles. Inside access from the garage leads to a spacious laundry/mudroom. The unfinished lower level provides endless possibilities with a rough-in for a 3 pc bath and a separate entrance, ideal for an in-law suite. Finished with a striking stone exterior and covered front porch, this home is as inviting outside as it is inside. Conveniently located near shipping schools, a medical centre, casino and all the amenities of West Wasaga Beach. Don't miss this opportunity to own a meticulously maintained home in a prime location. Inclusions: Fridge, Stove, Dishwasher, Washer, Dryer, Microwave, Lawnmower, Snow blower, Fire Pit, Patio Table and Chairs, BBQ (id:60626)
RE/MAX By The Bay Brokerage
671 Wickens Avenue
Burlington, Ontario
Located on a quiet, tree-lined street in the desirable Aldershot neighbourhood of Burlington, this adorable 2-bedroom bungalow is full of potential. Whether you're a first-time buyer looking for a move-in-ready home, a downsizer craving simplicity, or a renovator seeking your next project, this one fits the bill. The layout offers a comfortable main-floor living, and the unfinished basement provides plenty of room to expand—create a rec room, guest space, or even a home office. The separate side entrance opens the door to an in-law suite or a 2nd second unit. Set on a generous lot with a huge backyard, there's loads of room for gardening, entertaining, or future additions. The long driveway offers ample parking for multiple vehicles. The home sits on a cute street that combines charm and convenience, with easy access to major highways and the Aldershot GO Station—making commuting a breeze. You're also just minutes from local shops, restaurants, parks, and waterfront trails, giving you the best of Burlington living. This is a rare opportunity to own a detached home in one of Burlington’s most sought-after neighbourhoods for the price of a townhome. Whether you're updating now or planning for the future, the value and location are hard to beat. (id:60626)
Royal LePage Burloak Real Estate Services
3268 Emily Carr Lane
London South, Ontario
Nestled on a generous pie-shaped lot in a family-friendly neighbourhood, this attractive 2-storey home offers the perfect blend of space, comfort, and convenience. Step inside to a bright and welcoming layout designed for modern living. The main floor features a functional flow with spacious principal rooms, ideal for both everyday living and entertaining. Enjoy your own outdoor oasis with a private deck- perfect for morning coffee, evening BBQs, or simply soaking in the sun. Upstairs, you'll find well-appointed bedrooms and bathrooms, including primary with ensuite and walk-in-closet, offering privacy and relaxation for the whole family. One of the highlights of this property is the fully finished walk-out basement- ideal for a rec room, home gym, or teen retreat. With direct access to the backyard, it extends your living space and offers endless possibilities. The backyard offers plenty of room for kids, pets, or a future garden or play area. The double attached garage provides ample room for vehicles, tools, and storage. Located just minutes from key amenities, including shopping, parks, and public transit, this home delivers on both location and lifestyle. (id:60626)
Royal LePage Triland Realty

