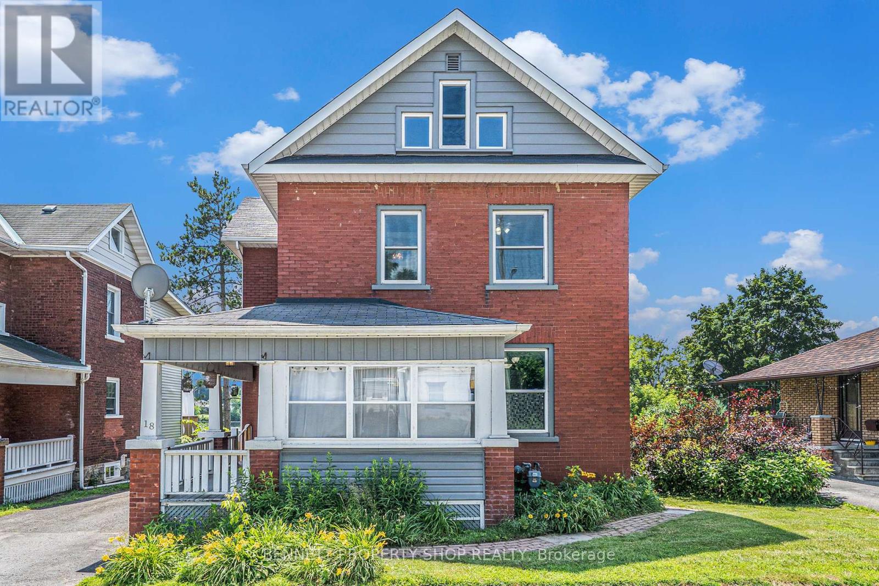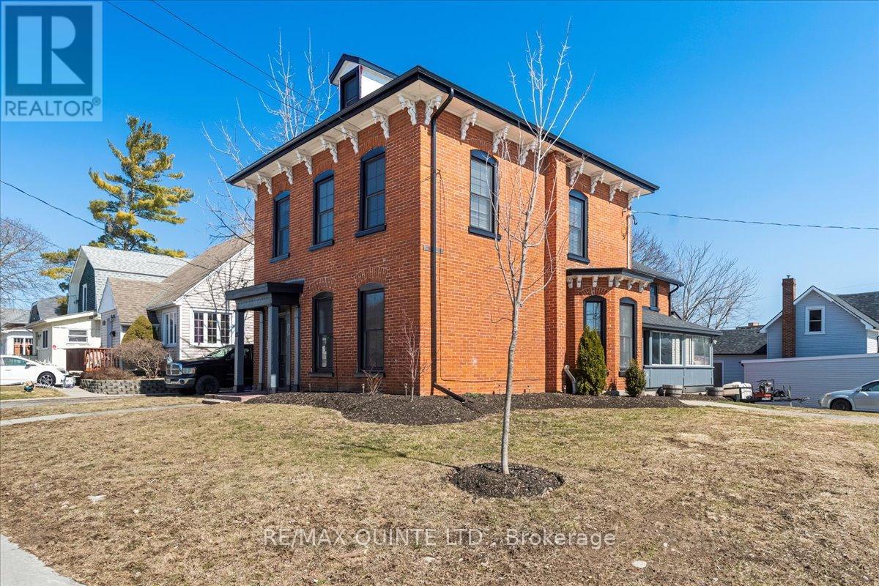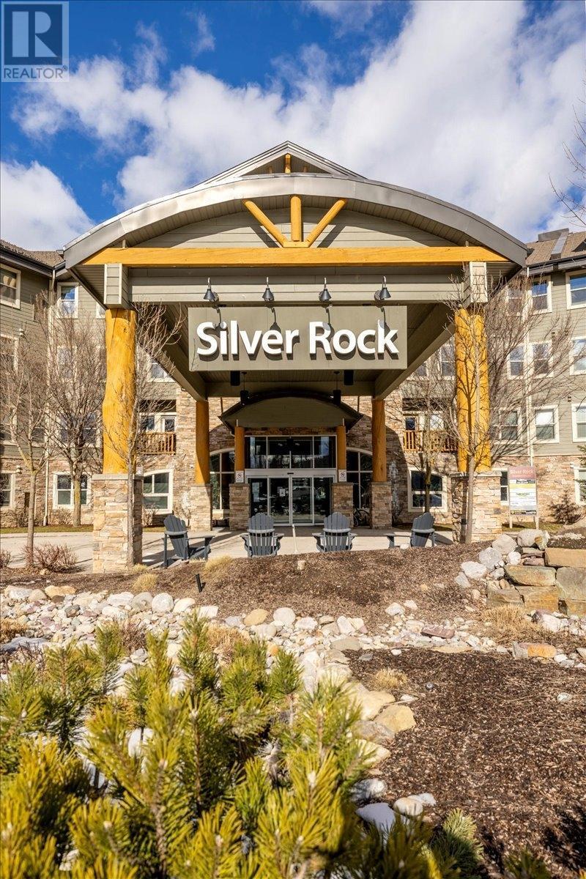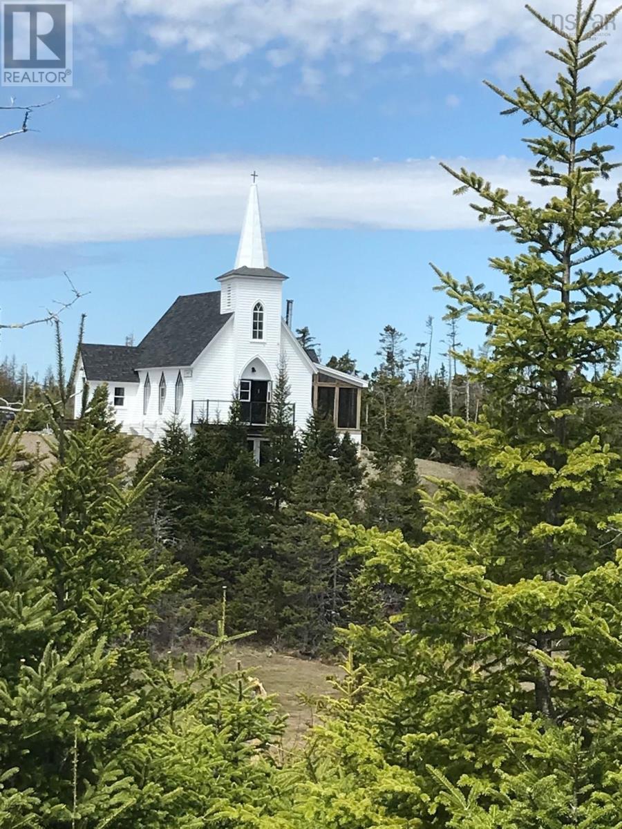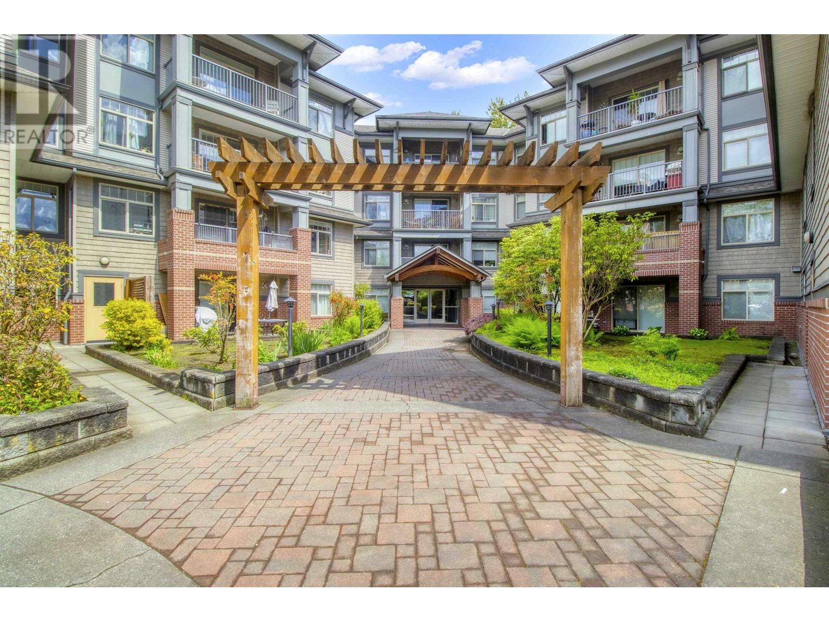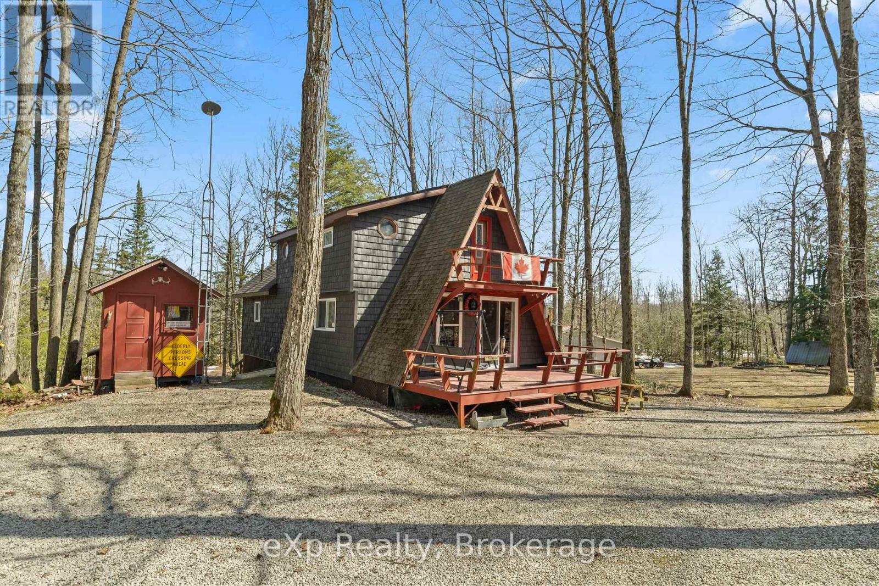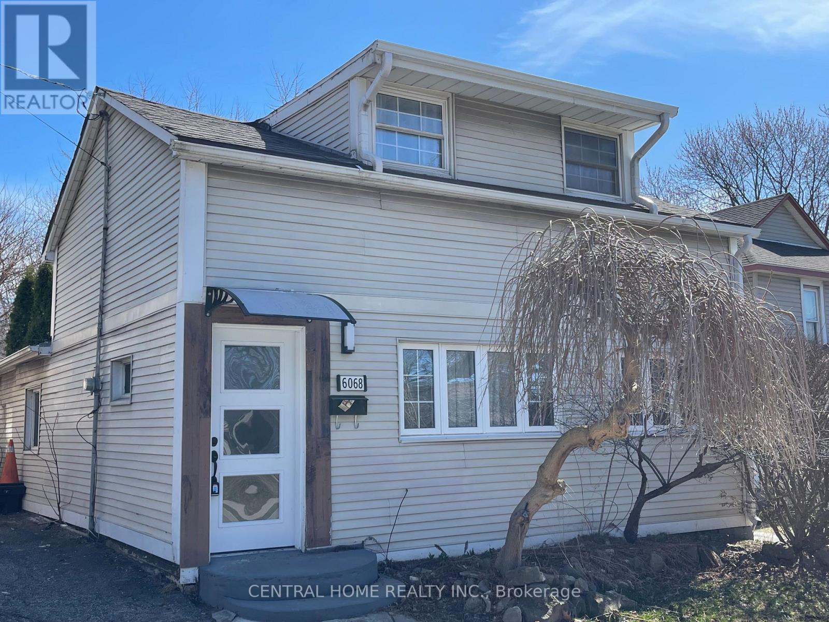44 Ferrier Drive
Rural Clearwater County, Alberta
Nestled on a peaceful and private 3.95-acre parcel in scenic Ferrier Acres, just west of Rocky Mountain House, this distinctive A-frame-style two-storey home blends rustic charm with modern comfort. Zoned Country Residence District (CR), the property is perfect for those seeking a serene rural lifestyle with room to grow, garden, or simply enjoy the outdoors.This spacious and well-maintained home offers 4 bedrooms and 3 bathrooms, thoughtfully laid out across three levels. The main floor features a functional eat-in kitchen with a sit-up island, ample cabinetry, and an adjoining dining area that’s perfect for family meals or casual gatherings. The cozy living room welcomes you with abundant natural light and scenic views of the surrounding property.A main floor bedroom provides added flexibility — ideal for guests, aging-in-place living, or a home office — and is conveniently located next to a 3-piece bathroom.Upstairs, you'll find two generously sized bedrooms, including a primary suite that features a private balcony — the perfect place to enjoy your morning coffee while taking in the tranquil surroundings.The fully developed basement is smartly divided by a central stairwell, creating a balanced and functional layout. On either side, dual living areas offer plenty of space for relaxing, entertaining, or setting up media and games rooms. A fourth bedroom is tucked away on one side, while a nearby flex room adds further versatility — perfect for a home gym, craft studio, playroom, or reconfigure to make this home a 5-bedroom if needed. A 3-piece bathroom, laundry area, and utility room complete this lower level. Adding to the appeal is a detached garage, offering excellent storage and workspace options for vehicles, hobbies, or outdoor equipment. This property combines the best of rural living with modern amenities — a true retreat to call home. (id:60626)
RE/MAX Real Estate Central Alberta
18 Queen Street
Smiths Falls, Ontario
Fall in love with this warm and inviting 2-storey family home with a view of the Rideau River. A charming interlock walkway leads you around the home to a spacious patio and large deck, ideal for relaxation and entertaining. Inside, you will find a lovely, updated kitchen with butcher block countertops and generous cabinet space. The kitchen flows into the bright dining room perfect for family gatherings. The living room with a natural gas fireplace makes for an excellent space to relax and converse. The den serves as a flexible living space with patio doors out to the deck where you can enjoy the breathtaking water view. Upstairs, three roomy bedrooms and a versatile office/den offer space for every lifestyle. Having both a covered porch and enclosed porch gives you many places to enjoy a cup of tea or cozy up with a good book. This home is as functional as it is beautiful. There are stairs that lead up to an unfinished attic space. The cellar basement is also accessible from back door in rear yard for convenient access and storage. A short walk to the downtown area for many shops and restaurants, located near Lower Reach Park, schools, Via Rail station and hospital. This charming retreat offers the perfect blend of nature and convenience. Don't wait - your water view sanctuary is calling! (id:60626)
Bennett Property Shop Realty
1370 148 Avenue Nw
Calgary, Alberta
*NEW PRICE* | Welcome to this stunning end-unit townhome located in the highly sought-after and rapidly growing community of Carrington! Offering over 1500 sqft of well-designed living space, this beautiful property features NO Condo fees and a rare double attached garage with convenient back-lane access-providing both security and ease of parking. Step inside and you'll be immediately impressed by the abundance of natural light, creating a warm and inviting atmosphere throughout the main living areas. The heart of the home is the modern kitchen, which showcases elegant white quartz countertops, a stylish tiled backsplash, and white cabinetry offering generous storage. Upstairs, the expansive primary suite offers enough space for a king-size bed, and includes a walk-in closet and a private 4-pc ensuite. Two additional bedrooms are thoughtfully positioned on the opposite end of the floor for enhanced privacy. A large central bonus room is ideal for a family lounge, media are or play are. The unfinished basement provides incredible potential for future developments, be it a home office, gym or guest suite. This property is perfectly positioned near shopping centres, restaurants, schools, public transport or beautiful parks. Fully air-conditioned, ensuring comfort year round specially during hot summer days. Whether you're a first-time homebuyer or investor, or growing family, this home represents outstanding value. Call today to make it yours!! (id:60626)
Real Estate Professionals Inc.
83 Cedar Street
Belleville, Ontario
Step into the charm of this beautifully restored century all brick 2 storey home where historic character meets modern comfort. Key features and upgrades: updated plumbing and electrical. Modern kitchen with quartz tops, large island/breakfast counter new fridge, stove, built-in microwave and dishwasher and in-floor radiant heat. New bathrooms with contemporary finishes. Flooring is a mixture of vinyl plank, new carpet and original hardwood. New gas hot water boiler. 3 ductless mini-split heat pump A/C units for year round comfort. New windows. New asphalt shingles and eavestroughs. Spray foam insulation in the east end of the home. Main level has a spacious dining area flowing into the living area with original hardwood floors and towering pocket doors to separate the space. Front foyer with original hardwood floors and grand staircase. Large bedroom with new carpet. Convenient 2-piece washroom with new front load washer and dryer off the kitchen. Modern kitchen with secondary staircase leading to the 2nd floor. Second floor has 4 bedrooms, one featuring stair access to a bonus attic space.4-piece bath. Additional room upstairs which could be used as an office, playroom or creative space. Large enclosed porch over the side entrance. Classic brick exterior with timeless curb appeal. This stunning home is the perfect blend of historic charm and modern efficiency! (id:60626)
RE/MAX Quinte Ltd.
1500 Mcdonald Avenue Unit# 201
Fernie, British Columbia
Desirable end unit condo located at Silver Rock. This oversized 2 bedroom condo has a spacious living room with a natural gas fireplace, custom built book shelves and large windows that allow natural light to fill the space. Adjacent to the living room, there is access to a South East facing balcony with a natural gas BBQ and space for several patio chairs. The master bedroom is located at the rear of the unit, and has space for a king sized bed, ample closet space and a 4 piece ensuite bathroom. There is also a second guest bedroom and an additional 4 piece guest bathroom. The kitchen has been well appointed with butcher block countertops, stainless steel appliances, smooth top range with double ovens, and an overhanging pot rack. There is also additional cabinet space and a pantry for your drygoods and smaller appliances. Hotel like amenities with all owners and guests having access to an indoor pool, hot tub, steam room, gym and underground parking. This is an amazing short term or long term rental property, full time residence or a low maintenance vacation retreat. (id:60626)
RE/MAX Elk Valley Realty
87 St.mary's Point Road
Sherbrooke, Nova Scotia
Breathtaking ! A little white church, surrounded by a balsam forest. Sits on a small hill overlooking the Saint Mary's River in the quaint and picturesque village of Sherbrook. Built in 1913 the church was carefully moved just a few miles down the river to its new home in the coveted St.Mary's Point Development and set on 12.6 beautiful wooded acres. This property has an amazing 1100' of water front and the river can be seen from every window. This 2 BR, 2,5 bath has been lovingly restored, cherishing most of the wooden characteristics while updated with current fixtures and necessities. And it comes all furnished !! Prepare to be blown away. The wooden ceiling arches high above you with massive beams and a spiral staircase leading to a cozy loft with amazing views over the living space below and the river. The main living area is an open concept kitchen-, dining living room. One big room that still has this "church" but also "homey" feeling. The old windows have been saved and installed, dining room set consists of pews and a matching, rustic table. A woodstove and fan guarantee cozyness and warmth. An addition with a half bath and a porch was added from where stairs lead down to the walk out lower level with a small guest room, a 4 pc bath and a very spacious master bedroom with en-suite bath. Laundry and utility room are also on that level. The town of Sherbrook is just 10 min. away where you will find grocery store, Post office, bank, pharmacy, cafe etc . Stroll the Saturday market to sample the local baked goods and crafts and meet the friendly townspeople. The village of Sherbrook is also well know throughout Nova Scotia as a tourist attraction which makes the town come alive during summer and fall. This is the perfect mix of activity and tranquility with abundant nature and wildlife to enjoy. A deal of a lifetime. This home conveys fully furnished, just bring your bags and start living your dream life. THAT PROPERTY CAN ALSO BE BOUGHT BY NON-RESIDENTS !! (id:60626)
Royal LePage Atlantic
208 12020 207a Street
Maple Ridge, British Columbia
Discover this immaculately maintained 2-bedroom, 2-bathroom, 2-parking corner unit, perfectly positioned to overlook a serene greenbelt. Nestled on the quiet side of the building, this bright and airy home is filled with natural light and features an open-concept layout with granite kitchen countertops-ideal for both everyday living and entertaining. Enjoy the convenience of in-suite laundry, two parking stalls, spacious rooms on opposite corners and a generous storage locker. Located just minutes from transit and shopping, this home offers the perfect blend of tranquility and accessibility. Open House cancelled, Accepted offer. (id:60626)
Real Broker
Century 21 Coastal Realty Ltd.
2615 3 Avenue S
Lethbridge, Alberta
Welcome to this beautifully cared-for bungalow in the heart of sought-after south Lethbridge. Nestled on a generous corner lot, this home offers space, style, and standout features that are hard to find.Step inside to a sun-soaked main floor where natural light pours through the large south-facing window, highlighting a stunning stone feature wall in the spacious living room. The updated kitchen is both tasteful and functional - perfect for daily living or entertaining guests. You'll also find two well-sized bedrooms and a full bathroom upstairs, creating a cozy yet elegant retreat.The fully developed basement offers incredible flexibility with three additional bedrooms, another full bathroom, a large rec room, and laundry space - ideal for growing families, multigenerational living, or guests.But what really sets this property apart? The garage space. Not one, but two oversized garages are connected directly to the home - perfect for your vehicles, toys, tools, or even a home-based business. With low-maintenance landscaping, a cinderblock fence, custom lighting, and a lovely patio, the backyard is your private oasis. Built for relaxing, not yard work.Other perks include central A/C, ample off-street parking, and a location that puts you minutes from schools, shopping, and parks.This is more than a home - it's a lifestyle upgrade. Call your real estate professional for your private viewing today! (id:60626)
2 Percent Realty
8301 20 Avenue
Coleman, Alberta
Welcome to the Crowsnest Pass, your Rocky Mountain playground in South West Alberta! Excellent highway exposure with this established Cafe and Flyshop which has been operating in Coleman since 2004. The current owner is ready to retire after 22 years in business, and the new owner could be in a position to step right in with a turn key operation. Conveniently located with excellent exposure on a corner lot along Hwy 3, 15 mins to the BC/AB border, 2 hrs south of Calgary, and just minutes to the Crowsnest River. Other nearby rivers include Oldman/Livingston, Castle, Waterton river headwaters, and many other smaller streams and tributaries boasting Brown, Rainbow, Bull, and Cutthroat trout. The property is on 2 titled lots totalling 116' x 95', and zoned as Commercial drivethru C-2 . Currently operating as a popular fly shop and cafe, the main floor serves this purpose very well, and the business portion is optional. There is a functional living suite in the basement of the building, which has a full kitchen and large bedroom. Carry on with this well established shop and cafe, or bring your own dreams to this amazing location in the Canadian Rocky mountains! (id:60626)
Century 21 Foothills South Real Estate
214339 Baseline Road
West Grey, Ontario
Nestled among mature maple and pine trees, this cozy year-round home sits on a beautiful 3.4-acre lot, perfect for nature lovers and outdoor enthusiasts. The main level offers a functional layout with a kitchen/dining area, a comfortable living room, and access to both east- and west-facing decks ideal for enjoying sunrises and sunsets. The second level features two bedrooms, including one with a private balcony overlooking the peaceful woods. The home is equipped with electric heat, propane, and a freestanding stove, along with a 4-piece bathroom. Additional features include a detached garage, multiple storage sheds, a dug well, and a septic system. Explore the property's many trails that lead to a scenic lookout tower with stunning elevated views. A peaceful retreat with year-round comfort just bring your vision and make it your own. All measurements and acreage are approximate. (id:60626)
Exp Realty
15 Johnson Way
Revelstoke, British Columbia
Why rent when you could own? This tasteful 3-bed, 1-bath modular home sits on a 46x98 sq ft private outside lot in the Johnson Heights neighborhood. With nearly 1,200 sq ft of living space this home is a fantastic opportunity. Inside, the warm, open-concept living space has vaulted ceilings, laminate flooring, and a cozy wood stove. The kitchen is well-appointed with light oak-style cabinetry, roll-out drawers, high bar eating counter and a new stainless steel refrigerator. Larger windows in the kitchen, hallway and primary bedroom let in abundant natural light, while the bay window in the living room adds a charming touch. Down the hall the 3rd bedroom could be converted to additional living space, a home office or even a separate suite with some modifications. In the bathroom an oversized jetted tub invites relaxation. Extra insulation beneath the home boosts year-round energy efficiency. Heat is provided by a forced air propane furnace, with electric wall heat in the addition. Outside, enjoy a partially fenced yard, wired 10' x 10' shed (plywood-lined with power), plus a wood shed and bonus shed that could be converted into a sauna, hobby studio, yoga space, or office. The roof on the addition is less than a year old. Low monthly strata fees include access to a shared storage area for RVs, campers, or even a sea can! The backyard opens onto a network of walking trails, offering easy access to nature. Located in a peaceful, trail-connected community, it's the perfect stepping stone into Revelstoke’s housing market. (id:60626)
RE/MAX Revelstoke Realty
6068 Drummond Road
Niagara Falls, Ontario
Top 5 Reasons You'll Love This Home: 1. Fully Renovated 4-season Home Boasting an Art-house for Convenience and Functionality. 2. The Perfect Location For Leisure Lovers - Within a Walking distance to Niagara Falls, the Casino, Restaurants, and Other Entertainment Venues. 3. Entertain in Style With an Open-concept Kitchen, Living Room, and Dining Room Accentuated by Vaulted Ceilings for a Spacious Feel. 4. The Endless Possibilities This Home Offers for Both Business and Peaceful Relaxation are Hard to Overestimate. 5. Experience The Best of Both Worlds with a Short Drive to Nearby In-town Amenities, Providing Convenience Without Sacrificing Tranquility. Please Enjoy The Virtual Tour. Visit My Website For More Detailed Information. (id:60626)
Central Home Realty Inc.


