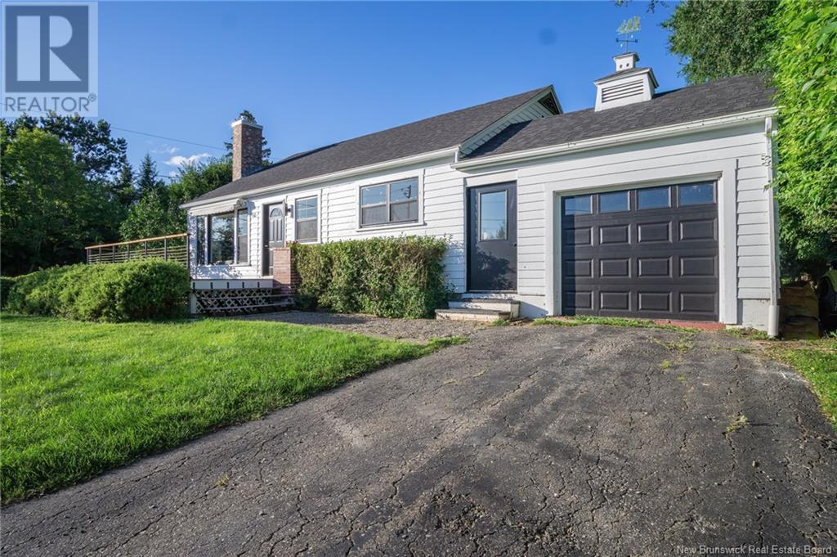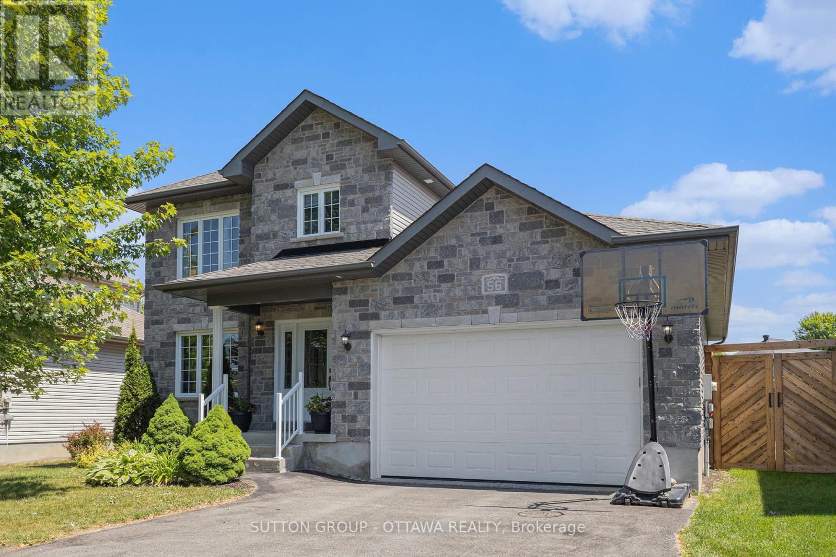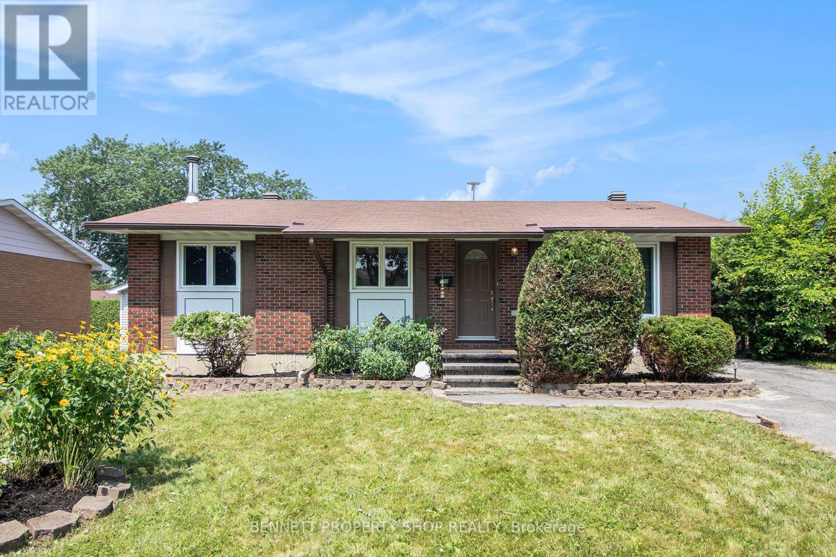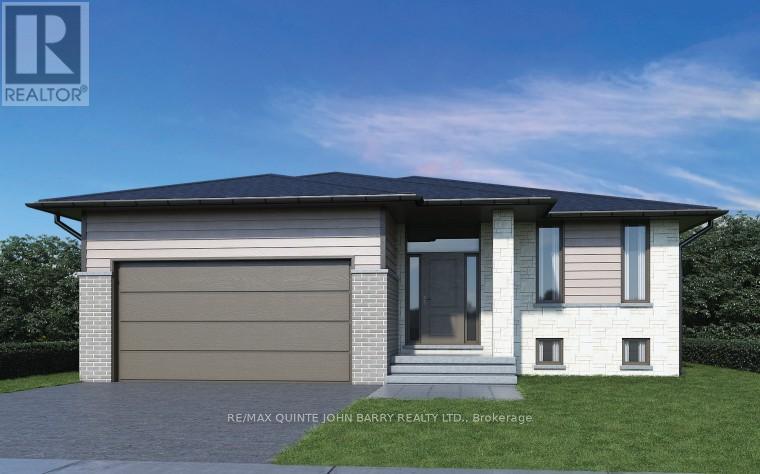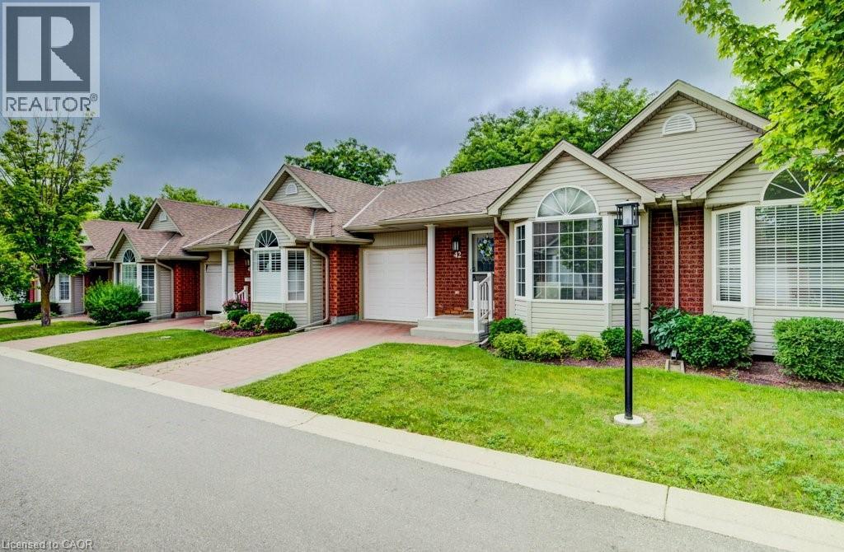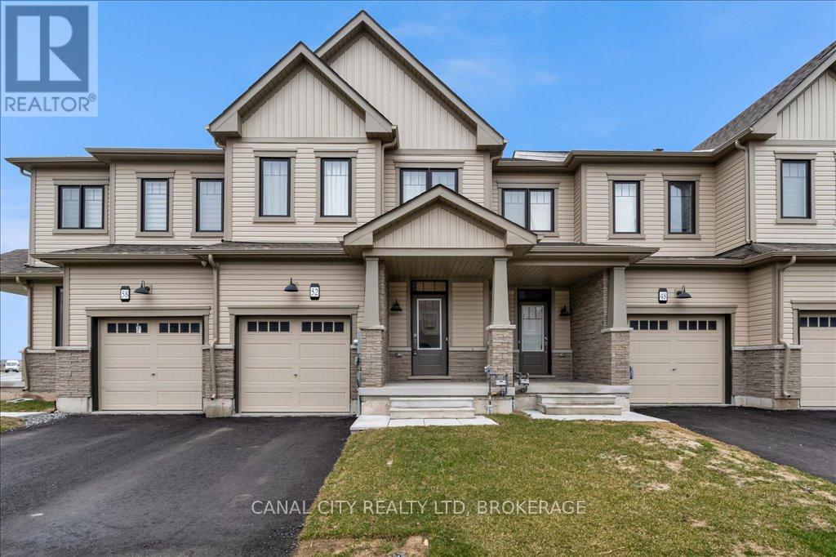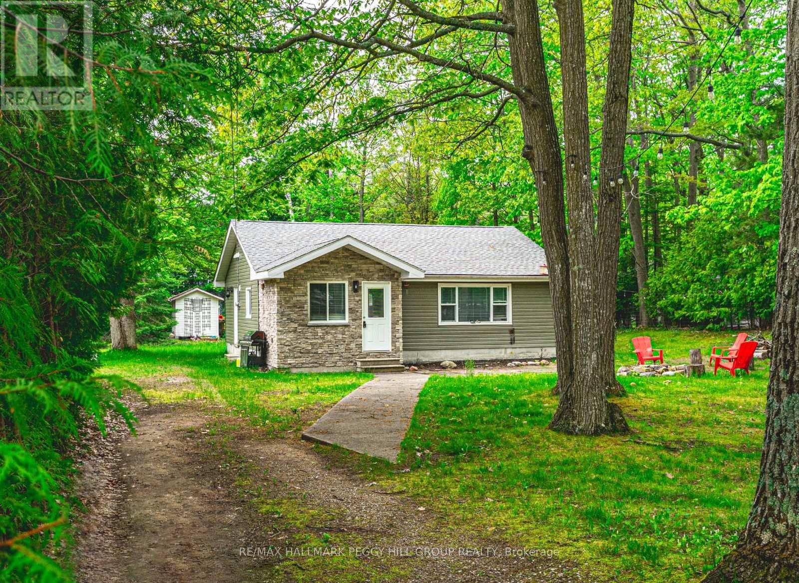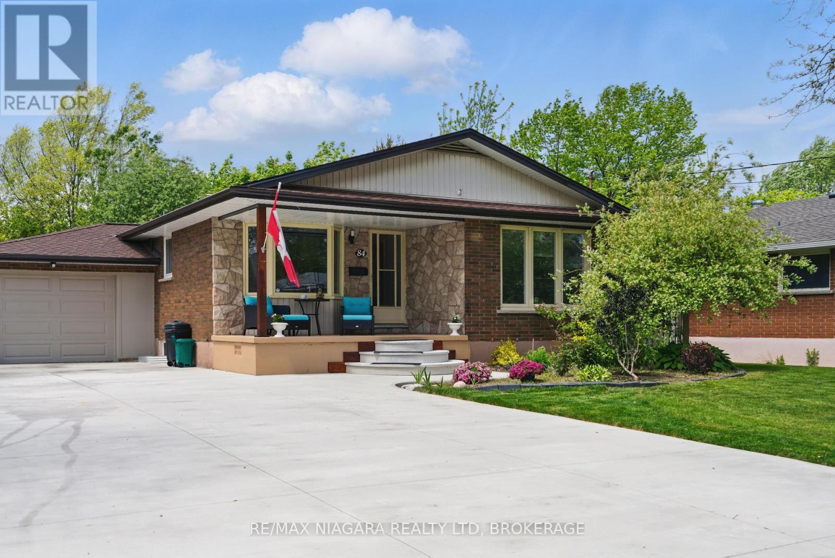66 Water Street
Saint Andrews, New Brunswick
Beautifully renovated property with water views in St Andrews by the Sea. As you enter this stunning home you are drawn into the upgraded spacious kitchen featuring new quartz countertops, an open layout and plenty of storage and counter space. The alluring sun-filled living/dining area are ready for entertaining with a wood burning fireplace insert to keep heating costs down in the winter. The two large bedrooms have ample closet space, one also has a half bath ensuite. The remodeled full bath is pristine and inviting. The attic/loft is open to your ideas for additional living space. Renovations are too numerous to mention but include a ducted heat pump, electrical upgrades, engineered wood flooring, lighting and a composite deck overlooking Water Street and the bay. Mature hedges and trees provide privacy and the attached garage will keep your vehicle out of the elements all four seasons. 66 Water has wonderful curb appeal and is centrally located on a large corner lot just a few blocks to downtown services and waterfront recreational areas like Elizabeth Park and Market Square. This East Coast gem is an absolute must see! Click on the multimedia button for a 360 degree virtual tour! (id:60626)
Royal LePage Atlantic
8380 Shaske Cr Nw
Edmonton, Alberta
Stunning fully finished home in South Terwillegar, loaded with upgrades and move-in ready. Main floor features a spacious great room with feature fireplace, chef’s kitchen with oversized island, premium granite countertops, 2023 appliances, upgraded faucets, walk-in pantry, and large dining area. Garden door leads to a heated sunroom (2019) with BBQ gas line and landscaped yard. Upper level offers a vaulted-ceiling bonus room, primary suite with corner soaker tub, California Closets walk-in, plus two additional bedrooms and second-floor laundry. Fully permitted basement (2014) provides extra living space. Additional features: Hunter Douglas window coverings, hardwood and tile flooring, granite in bathrooms, A/C, 8'x8' storage shed, and heated garage with epoxy floor. Prime location near Anthony Henday & Whitemud. A perfect blend of style, space, and convenience—ideal for families and professionals alike! (id:60626)
Latitude Real Estate Group
984 Ambleside Crescent
Kingston, Ontario
Welcome to 984 Ambleside Cres! This all brick bungalow sits on a mature, over-sized lot with a total of 5 bedrooms and 3 full bathrooms. The main entrance is bright and spacious with an abundance of closet space and open to the formal living room and dining room. 3 bedrooms grace the main level with the primary suite large enough to accommodate a king sized bed and comes complete with a walk-in closet and ensuite bathroom. The staircase to the finished basement leads you down to a well-appointed family room full of character and a cozy gas fireplace. Two more ample sized bedrooms can be found on this level as well as a workshop, and an abundance of storage. A double car garage and landscaped yard complete this fabulous family home. Close to shopping, restaurants, public transit and medical clinics, this home is a great choice if you need a sizable home with an abundance of storage. I love this home and think you will too! Come have a look. (id:60626)
Sutton Group-Masters Realty Inc.
56 Honore Crescent
The Nation, Ontario
Welcome to this spacious and beautifully maintained home. Built in 2010, this property is situated on an oversized lot in a welcoming neighbourhood known for it's sense of community. This bright and welcoming home offers 3+1 bedrooms and 4 bathrooms. The primary bedroom is complete with a three piece ensuite and a spacious walk-in closet. The second floor offers a second three piece bathroom and two additional bedrooms each with two door closets. Enjoy a partially open-concept design that maintains definition between spaces while allowing natural flow from the kitchen, dining room to the living room and to the backyard creating a practical and functional space. Just around the corner, you will have the convenience of a powder room, laundry room, and additional closet space all connecting to the garage foyer. The garage provides a great space for a home gym and large vehicle. The fully-finished basement offers a private bedroom along with an expansive living space equipped with a gas fireplace and a three piece bathroom. To add on to this exceptional space, the premium lot backyard can be enjoyed with a deck that wraps around the back of the house including a lovely pergola perfect for entertaining guests or enjoying with family. This home is ideal for a family looking for a great community with only a 30 minute commute to Ottawa and quick access to the 417 highway. (id:60626)
Sutton Group - Ottawa Realty
1638 Fraser Flats Road
Prince George, British Columbia
* PREC - Personal Real Estate Corporation. Bright & well-maintained family home on 1 acre is only 8 minutes from Spruceland shopping centre. Built in 2009. The main floor features an open-concept layout with spacious living, dining, & kitchen area, complete with a prep island, plenty of cupboards, and ample counter space. Three bedrooms on the main level, including a primary bdrm with a lovely 3-piece ensuite & walk-in shower. The fully finished basement has its own entry through the carport & includes a certified wood stove, games area, rec room, two additional bedrooms & a full bathroom. Situated on a private, 1-acre lot surrounded by mature trees, perennials, & haskap bushes. This property also includes an upper landing that has potential for a garden, guest house or extra yard space. Wood shed, root cellar and greenhouse too! (id:60626)
Team Powerhouse Realty
871 Main Street W
North Bay, Ontario
Welcome to this impressive Craftsman-style home, where timeless charm meets modern convenience. Nestled in the desirable West End community, this four-bedroom,two-bathroom residence boasts a wealth of character and thoughtful design, making it the perfect haven for those who appreciate both style and historical charm. The exterior of the home is as inviting as its interior, with meticulously maintained landscaping that enhances its curb appeal.As you step inside, you're greeted by the warm glow of authentic hardwood floors that flow throughout the main living areas,enhancing the home's inherent charm.The spacious living room,with a natural gas fireplace is ideal for both relaxation and entertaining,a true testament to the enduring appeal of Craftsman architecture with its inviting atmosphere and intricate woodwork.The well-appointed custom updated kitchen offers ample space for culinary adventures, featuring tons of cabinetry and a layout that encourages family gatherings.The spacious dining area offers in floor heating and patio doors out to the deck.Each of the four bedrooms provides ample space,with large windows that invite natural light.A sunroom off the primary offers beautiful views of the landscaped surroundings.One of the standout features of this home is the potential for a basement in-law suite.With a side entrance, privacy can be given for both the main residence and the suite,making it an ideal setup for multigenerational living or anyone seeking a flexible living arrangement.The potential for customization allows you to create a space that meets your specific needs while adding to the overall functionality of the home.A detached single-car garage provides convenient parking and additional storage,while the separate forced air gas heating ensures comfort throughout the year.Situated just minutes away from Lake Nipissing,shopping and public transit,daily errands are effortlessly within reach.Come and experience the unique allure of this captivating home! (id:60626)
Century 21 Blue Sky Region Realty Inc.
13 3085 Sherman Rd
Duncan, British Columbia
Welcome to this beautiful home in sought-after Brookside Gates! This 3 bedroom, 2 bathroom corner home features a wrap-around porch for enjoying your morning coffee, beautiful hardwood floors, a large great room and dining room and lots of storage. As you enter the home you notice the open-concept layout, 9 foot ceilings, and warm natural gas fireplace perfect for cozying up with a book. The dining room is great for entertaining family and friends and the kitchen is bright featuring stainless steel appliances with a slider out to the backyard. Upstairs is a large primary bedroom with a walk-in closet and ensuite bathroom with a soaker tub. The other two bedrooms have lovely views out to the backyard and lush forested area. The sellers lovingly maintained this home and have done various updates including a furnace update in 2025. The home has a crawlspace with ample storage, and a storage shed in the backyard. Being the corner unit- this home only has a neighbour on one side creating extra privacy and space. This gated bare land strata community is well managed and is incredibly safe for you and your loved ones. This home is centrally located with close proximity to recreation, grocery stores, restaurants and minutes to Downtown Duncan. Come and see this special home today! (id:60626)
RE/MAX Island Properties (Du)
51019 Rge Road 273
Rural Parkland County, Alberta
Amazing parcel with an updated home just 12 minutes south of Spruce Grove. Just over 31 acres of beautiful rolling land. It's fenced and cross fenced. Bordering a creek to the north, there is water for animals and plenty of building sites if you want to build your dream home in the future. Or a spot for a shop or barn or whatever else you dream up! The current home has been nicely renovated over the past few months. New flooring, new paint and other upgrades. Large, heated front porch, perfect for summer evenings without the bugs! Living room features a wood fireplace & loft. Big dining area can expand to host family and friends. Very functional kitchen with lots of natural light. 3 bedrooms all on the main level along with 2 full bathrooms. There's even a loft area for a kids play place, home office or a quiet get away. Pavement all the way from Spruce Grove!!! (id:60626)
RE/MAX Real Estate
404 - 1285 Queen Street E
Toronto, Ontario
Welcome to The Poet Where Modern Living Meets Urban CharmPerfectly situated between vibrant Leslieville and the coveted Beach area, The Poet is a modern boutique residence offering the best of both worlds. Thoughtfully designed with cutting-edge thermal technology for energy efficiency, this stylish building features exceptional amenities including a rooftop deck, party room, gym, media room, concierge, dog wash station, and bike storage and Roger's high speed internet is included in the condo fees. Enjoy a spacious, smartly laid-out floor plan with high-end finishes and an oversized balcony ideal for morning coffee or evening cocktails. Conveniently located steps from the TTC and the future SmartTrack line, with quick access to downtown Toronto.Whether you're a young professional, down sizer, or looking for the perfect city retreat, this is urban living at its finest. (id:60626)
Royal LePage Estate Realty
303 Gleneagles Avenue
Ottawa, Ontario
This spacious all-brick bungalow is centrally located in the family-friendly Queenwood Heights neighbourhood within walking distance to schools. The location is ideal, with minutes to Place D'Orleans, Innes Road Shops, Ray Friel Recreation Complex, and a few steps away from peaceful, forested walking trails. The interior's open concept living allows for light to shine through, creating a bright and cozy space. With a side door entry, this home is perfectly suited for intergenerational living or for those looking for rental income with a secondary dwelling unit (SDU). Need a workshop, studio, extra storage space, the oversized HEATED garage with WATER hook up has you covered! Enjoy outdoor privacy in the mature backyard, complete with a deck for entertaining or relaxing. Don't miss out on this gem in a sought-after community. (id:60626)
Bennett Property Shop Realty
Lot 5 - 10 Parkland Circle
Quinte West, Ontario
NEW HOME UNDER CONSTRUCTION - Experience comfort and style in the Hemlock by Klemencic Homes, a 1,355 sq ft bungalow thoughtfully crafted for modern living. This open concept home features a spacious kitchen and inviting eating area that opens to a partially covered deck - perfect for both relaxing and entertaining. The bright family room offers a welcoming space for everyday living complemented by a 4 pc main bathroom and two generously sized bedrooms, including a primary suite with its own 3 pc ensuite ensuite. Main floor laundry and direct access to a 2-car garage add everyday convenience. Looking for more space? The optional finished lower level offers remarkable flexibility, with a large recreation room, two additional bedrooms, a 3 pc bathroom and ample storage in the utility room. From layout to lifestyle, this home delivers comfort, functionality and timeless design in every detail. MODEL HOME AVAILABLE TO VIEW. (id:60626)
RE/MAX Quinte John Barry Realty Ltd.
Lot112a Nolans Road
Montague, Ontario
Flooring: Tile, *This house/building is not built or is under construction. Images of a similar model are provided* 1100 Clearwater Jackson Homes model with 2 bedrooms, 1 bath split entryway with stone exterior to be built on stunning 1 acre, treed lot just minutes from Franktown and Smiths Falls, and an easy commute to the city. Enjoy the open concept design in living area /dining /kitchen area with custom kitchen with granite counters and backsplash from Laurysen Kitchen. Generous bedrooms and gorgeous bathroom. Ceramic in baths and entry. Large entry/foyer with inside garage entry, and door to backyard/deck. Attached double car garage(20x 20) The lower level awaits your own personal design ideas for future living space, includes drywall and 1 coat of mud. The Buyer can choose all their own custom finishing with our own design team. All on a full ICF foundation! Also includes : 9ft ceilings in basement and central air conditioning! Call today!, Flooring: Ceramic, Flooring: Laminate (id:60626)
RE/MAX Affiliates Realty Ltd.
209 Main Street
Wolfville, Nova Scotia
Welcome to this beautifully renovated bungalow in one of Wolfville's most sought-after neighborhoods, where tree-lined streets create a tranquil blend of history and charm. Ideally situated within walking distance to downtown, Acadia University, and the rails & trails system, this stunning home offers both convenience and serenity. Featuring three bedrooms on the main floor, one currently set up as a serene home office, this residence is designed for modern living. The open concept layout seamlessly connects the kitchen, dining and living spaces making it perfect for entertaining family and friends. Professionally designed with no expense spared, it boasts high-quality finishes throughout. Upon entering the home, youll be greeted by a welcoming mudroom with heated floors and custom floor-to-ceiling cabinetry, while the light-filled, airy rooms are adorned with highly durable Richmond engineered white oak hardwood floors that enhance the warm ambiance. The contemporary kitchen is as dream come true, featuring custom cabinetry, stainless steel appliances, and recessed lighting for a bright and inviting cooking experience. For relaxation, a cozy propane fireplace warms the living space, creating a comforting retreat. Stay connected with hardwired ethernet and USB/USBC ports, along with smart technology for added peace of mind. Outdoor enthusiasts will appreciate the propane BBQ line and roughed-in EV charging port, ready for your electric vehicle. The serene outdoor space offers endless potential for a backyard office, ADU, or hot tub. Triple-pane windows and a ducted heating & cooling system, provide excellent energy efficiency. The thoughtfully designed basement serves as a cozy guest room or entertaining area, complete with an egress window and a full bathroom for added comfort and privacy. This meticulously renovated home is truly a standout in Wolfville. Dont miss the opportunity to make this exceptional property your own! (id:60626)
Exit Realty Town & Country
31 Bruce Street
Cambridge, Ontario
Vacant occupancy available ! Set your own market rents and discover the charm of this historic stone-built cottage duplex, a unique legal non-conforming property that offers both character and versatility. This exceptional residence features a spacious two-bedroom main unit, perfect for comfortable living, alongside a separate two-bedroom suite with its own private entrance and parking—ideal for rental income or Airbnb opportunities. The property boasts a lovely front porch and ample parking for six or more vehicles, making it perfect for motorized toys or additional rental revenue. The fenced rear yard provides a safe space for pets, while the private covered porch is perfect for outdoor relaxation and barbecues. Located in a vibrant neighborhood close to the Gaslight District, the School of Architecture, and the Cambridge Theatre, this duplex combines historic charm with modern convenience. Enjoy original flooring, a cozy gas fireplace, and updated eaves throughout the property. Each unit features individual laundry facilities, ensuring privacy and convenience for all residents. The large primary bedroom in the main unit offers a serene retreat, while the secondary suite boasts an updated kitchen and appliances, making it a comfortable living space for guests or tenants. With one unit currently occupied, this property is easy to show, allowing you to set your own market rent for the other unit. Don’t miss this opportunity to own a piece of history while enjoying the benefits of modern living in a trendy area with excellent public transit and school amenities. Schedule your viewing today! (id:60626)
Trilliumwest Real Estate Brokerage
31 Bruce Street
Cambridge, Ontario
Vacant occupancy available! Set your own market rents and discover the charm of this historic stone-built cottage duplex, a unique legal non-conforming property that offers both character and versatility. This exceptional residence features a spacious two-bedroom main unit, perfect for comfortable living, alongside a separate two-bedroom suite with its own private entrance and parking—ideal for rental income or Airbnb opportunities. The property boasts a lovely front porch and ample parking for six or more vehicles, making it perfect for motorized toys or additional rental revenue. The fenced rear yard provides a safe space for pets, while the private covered porch is perfect for outdoor relaxation and barbecues. Located in a vibrant neighborhood close to the Gaslight District, the School of Architecture, and the Cambridge Theatre, this duplex combines historic charm with modern convenience. Enjoy original flooring, a cozy gas fireplace, and updated eaves throughout the property. Each unit features individual laundry facilities, ensuring privacy and convenience for all residents. The large primary bedroom in the main unit offers a serene retreat, while the secondary suite boasts an updated kitchen and appliances, making it a comfortable living space for guests or tenants. With one unit currently occupied, this property is easy to show, allowing you to set your own market rent for the other unit. Don’t miss this opportunity to own a piece of history while enjoying the benefits of modern living in a trendy area with excellent public transit and school amenities. Schedule your viewing today! (id:60626)
Trilliumwest Real Estate Brokerage
4144 Queen St E
Sault Ste. Marie, Ontario
Tucked away on an oversized, private lot in a highly sought-after location, this 21-year-old highly efficient bungalow offers the perfect blend of space, comfort, peace mind and modern convenience. Ideal for families and entertainers alike, this property is packed with features that make it truly one-of-a-kind. Step into an expansive main floor featuring an oversized kitchen with an island, breakfast nook, and plenty of storage—perfect for hosting or family meals. The spacious primary suite includes a walk-in closet and a private ensuite bath, offering a peaceful retreat. The fully finished lower level includes a generous rec room, additional bathroom, 2 x bonus room that could be office, home gym or additional bedroom spaces, and even a sauna—ideal for relaxation or guest space. The backyard is an absolute showstopper: • Massive fenced-in yard with ultimate privacy • Custom-built treehouse for the kids • Entertainer’s dream deck with two-tiered layout, hot tub, and gazebo • Large above-ground pool with newer mechanicals • Detached double garage and additional storage shed Additional highlights include high-efficiency natural gas heating, central air, central vacuum, updated septic system, 200-amp service, and newer shingles. Whether you’re looking for room to grow, space to entertain, or just peace and privacy in a premium location, this exceptional home checks every box! (id:60626)
Exit Realty True North
360 Erbsville Road Unit# 42
Waterloo, Ontario
Turnkey Bungalow Townhome in Prime Waterloo Location! Looking to downsize, purchase your first home, or enjoy the ease of single-level living? This immaculate 2-bedroom bungalow townhouse condo—with an attached garage—is the perfect fit, nestled in one of Waterloo’s most desirable neighbourhoods. The main floor features a spacious and bright open-concept layout combining the family room, dining area, and kitchen—ideal for everyday living and entertaining. The generously sized primary bedroom includes a 4-piece ensuite and double closet, while the second bedroom (currently used as an office/den) also features a closet for added flexibility. Enjoy peace of mind with a well-maintained and move-in-ready home, including a finished basement offering a large rec room with cozy gas fireplace, a 3-piece bathroom, and a versatile bonus room currently set up with two single beds—perfect for guests, a home gym, or games room. Relax or entertain outdoors on the new deck complete with a gas BBQ hookup. Additional highlights include main floor laundry, a 100-amp electrical panel, and newer furnace and central air (2017). Don't miss your opportunity to own a low-maintenance home in a sought-after community! (id:60626)
Mcintyre Real Estate Services Inc.
52 Keelson Street
Welland, Ontario
Welcome to this stunning 1602 sq/ft 2-storey freehold townhouse located in a desirable new subdivision. Built in 2023, this beautifully finished home offers contemporary living with thoughtful design throughout. The main floor features a spacious great room, perfect for entertaining, alongside an open-concept kitchen and dining area with a sliding patio door leading to the backyard. Enjoy modern flooring, a convenient main floor powder room and a large walk-in front entrance closet for extra storage. Upstairs, you will find 3 generously sized bedrooms, including a 4-piece bathroom and walk-in closet in the primary bedroom. The second floor also boasts a laundry room and an additional 4-piece bathroom. Additional features include an attached single car garage with interior access, central air and stylish, modern finishes throughout. This is an excellent opportunity to own a move-in ready home in a growing family-friendly neighbourhood. Located close to trails, Welland Canal, beaches, parks, schools and amenities. Minutes to Niagara-On-The-Lake, Niagara Outlet Mall, Niagara Falls and Niagara College. Don't miss out. Book your showing today! (id:60626)
Canal City Realty Ltd
12 Doan Avenue
Tiny, Ontario
ESCAPE TO THIS TURN-KEY BUNGALOW ON A LARGE, PRIVATE LOT JUST STEPS FROM THE BEACH! This extensively renovated bungalow sits on a deep 75 x 200 ft lot in a quiet, tree-lined neighbourhood of Tiny Township, offering a peaceful and private setting just a short walk to Edmore Beach and a quick drive to Wasaga Beach. Set back from the road and surrounded by mature trees, the property features ample outdoor space ideal for weekend get-togethers, bonfires, or relaxing under the stars. Significant upgrades include electrical, plumbing, insulation, shingles, windows, lighting, and hardware, providing added peace of mind. The bright open-concept layout showcases vaulted ceilings, pot lights, and easy-care tile flooring throughout. The stylish kitchen is finished with white cabinetry, quartz countertops, stainless steel appliances, a gas stove, and a sleek range hood, while the living room is anchored by a propane fireplace set into a floor-to-ceiling marble-look tile surround that brings both elegance and warmth. Three bedrooms provide comfortable accommodation, including a private 3-piece ensuite in the primary bedroom, with a second updated 3-piece bathroom featuring contemporary finishes. Whether its beach days, bonfire nights, or everyday living, this updated #HomeToStay is ready when you are! (id:60626)
RE/MAX Hallmark Peggy Hill Group Realty
35 Dorcas Avenue
Tiny, Ontario
Welcome to your dream home-35 Dorcas Avenue! Step into this spacious 4-bedroom, 2-bathroom gem nestled in the heart of Wyevale, a highly sought-after community. Set on a beautifully treed and private lot, this home offers both comfort and convenience, perfect for families and those who love nature. The updated kitchen is ready for your culinary adventures, and the newly renovated 4-piece bathroom boasts beautiful finishes. The main floor's open-concept living and dining area is flooded with natural light, creating a warm and inviting space for everyday living and entertaining. Step out onto the patio off the kitchen for easy outdoor dining, or enjoy the expansive backyard, offering peace and privacy. The lower level provides additional living space with in-law capability, a spacious recreation room, and a large laundry/utility room. With an attached over-sized garage, ample parking, and a peaceful neighbourhood, this property is perfect for active families. Walking distance to the local elementary school, parks, and a skating rink just down the street, there's plenty to keep everyone entertained. Nature enthusiasts will love the proximity to the Trans Canada Trail for hiking, biking, walking, running and you're just minutes away from the stunning beaches of Georgian Bay and Tiny. Don't miss the opportunity to call this fantastic property your new home! (id:60626)
Royal LePage In Touch Realty
5793 Garden St
Duncan, British Columbia
Welcome to this charming character home in the heart of the Cowichan Valley. Offering 2,066 sqft of flexible living space, this 4-bedroom, 2-bathroom home sits on a beautifully landscaped lot with a spacious cedar fenced backyard—ideal for kids, pets, and outdoor entertaining. The main level features 3 bedrooms, 2 bathrooms, a cozy wood-burning fireplace, and a large covered deck overlooking the garden, perfect for year-round enjoyment. The lower level provides excellent potential for a future in-law suite, mortgage helper, or workshop extension—ready for your personal touch. The attached garage has been transformed into a fully serviced working shop, complete with power and functionality for projects or hobbies, but can easily be converted back into a traditional garage if desired. Additional highlights include air conditioning, a new roof, RV parking. Located within walking distance to shops, restaurants, recreation, VIU, and schools, this property offers a rare blend of charm, space, and convenience. R8 zoning adds further development potential, making it a smart investment for future growth or land assembly. (id:60626)
Exp Realty
112 Dunant Place
Penticton, British Columbia
Located in a great neighbourhood, directly across the street from Dunant Park on a quiet no thru road. This 4-bedroom, 2-bathroom home has a ton of potential and is perfect for the growing family. With 2477 square feet over two levels, this well-appointed layout offers spacious rooms, tons of natural light and lots of storage. Enjoy the views while you grill on the southwest facing deck, just off the kitchen/dining room or watch the kids play in the park from the large living room window. The floor plan lends itself to suite potential with a walk out basement into a large, south facing fenced yard with mature trees. Mechanical features of this home include central air conditioning, forced air natural gas furnace, a new roof in 2025 and some windows and doors have been replaced. Walking distance to the hospital, Columbia Elementary and one block to the main transit route. Quick possession is possible. Check out the virtual tour online and book your private viewing today. (id:60626)
Royal LePage Locations West
84 Regent Drive
St. Catharines, Ontario
Discover your sanctuary in this newly updated 1186 sq ft Bungalow nestled in the sought-after north end of St. Catharines, right here in the heart of Niagara Region. Tucked away on a serene cul-de-sac and bordering the tranquil Walker Creek Trail - with backyard access, this home is a rare find indeed. Step inside to find a kitchen transformed in 2025 with new cabinets, a sleek island topped with quartz counters, and updated vinyl flooring, perfectly complementing the stainless-steel appliances; including a dishwasher (2025). The main floor washroom also in 2025, received a stunning makeover, boasting fresh vinyl flooring, a stylish vanity, a luxurious soaker tub, and updated fixtures. Recent updates extend throughout the property, ensuring comfort and efficiency. A new R7 insulated garage door (2025), refreshed basement bathroom (2025), and a concrete driveway (2024) enhance convenience and curb appeal. Inside, updates continue with basement finishes (2024) and commercial-grade laminate flooring (2024). Essential upgrades like a Trane Furnace (2022), Air Conditioner (2022) - Furnace & A/C annual maintenance will be completed before closing, and Roof (2021) - warranty transferable to Buyer within 30 days, Soffits & Fascia (2021) provide peace of mind and reliability. Don't miss your chance to call this meticulously maintained home yours where modern comfort meets natural beauty in a prime Niagara location. (id:60626)
RE/MAX Niagara Realty Ltd
2784 Grand Canal Street
Ottawa, Ontario
Welcome to 2784 Grand Canal St. A Rare Semi-Detached Gem in Sought-After Half Moon Bay! This beautifully maintained 3-bedroom, 4-bathroom home offers over 2,000 sq ft of versatile living space, including a fully finished basement with a full bathroom. Step inside to find hardwood flooring throughout the main level, a spacious open-concept layout, and a large kitchen with an oversized island ideal for entertaining and everyday living. This home is full of charm and thoughtful touches that give it a warm inviting character. Enjoy your own private outdoor oasis with a gorgeous backyard, complete with a custom deck, pergola, and a 7-person hot tub, perfect for relaxing or hosting year-round. Close to parks, schools, and all the amenities of Half Moon Bay. Don't miss this opportunity to make it yours! (id:60626)
Engel & Volkers Ottawa

