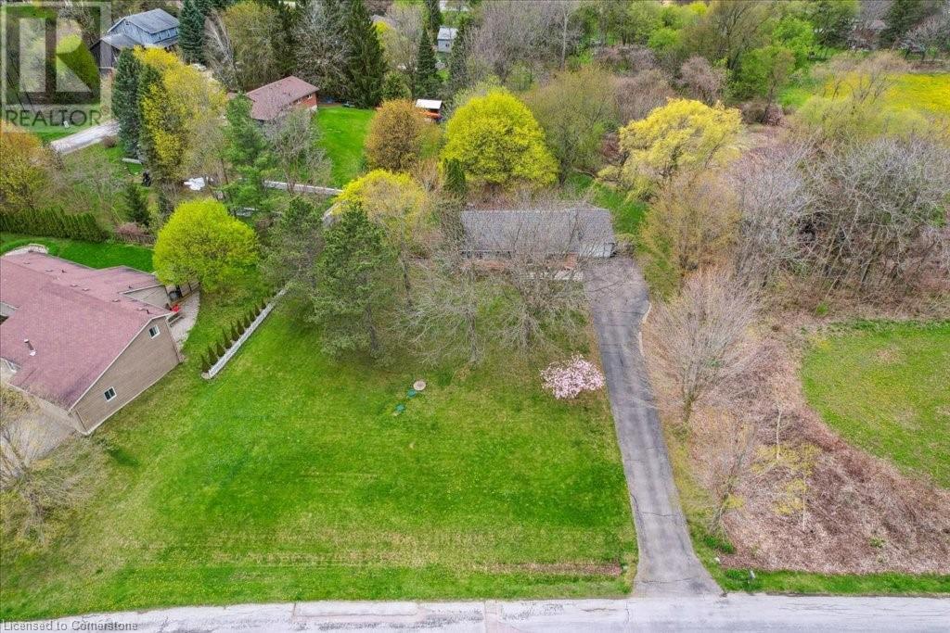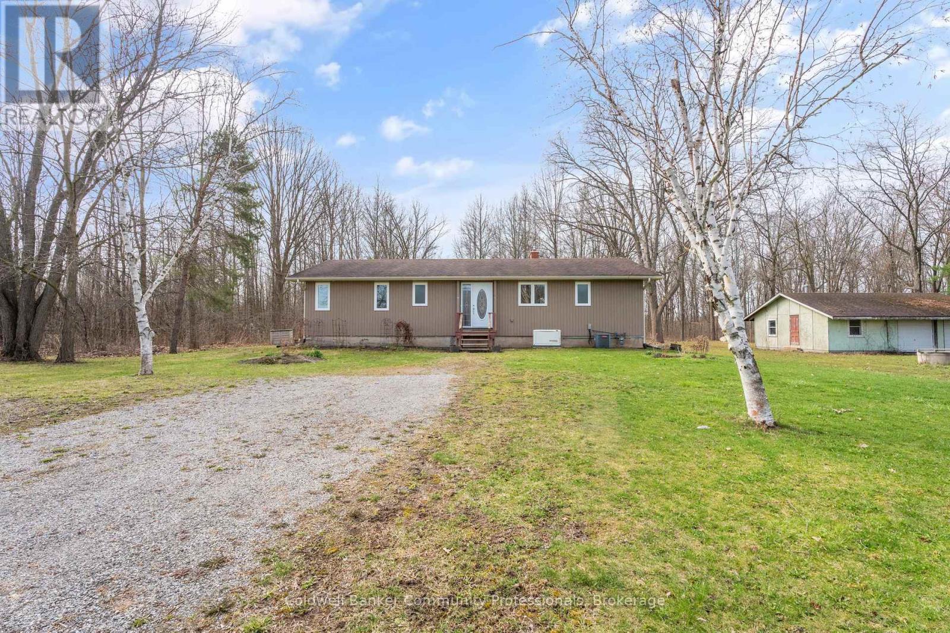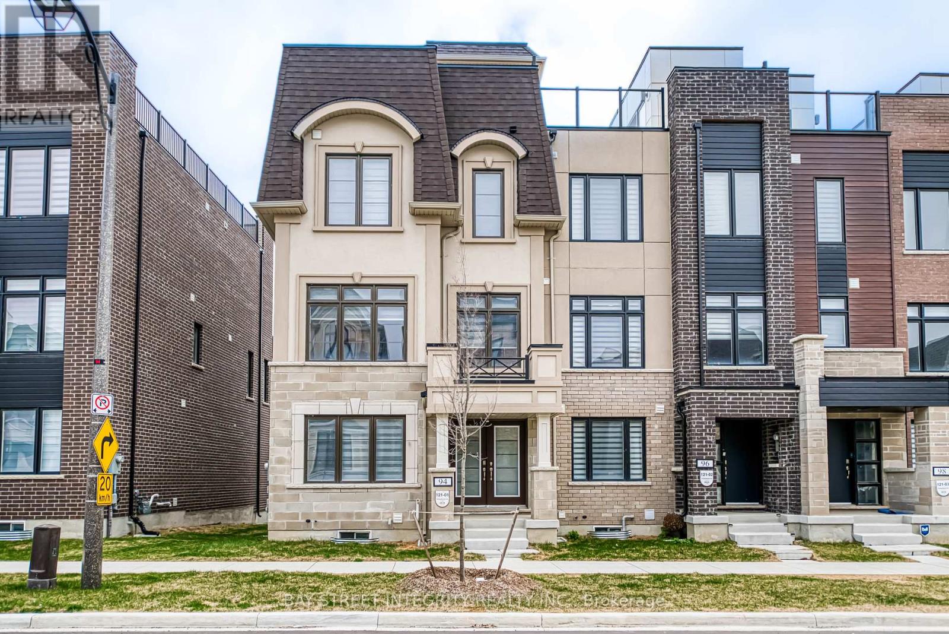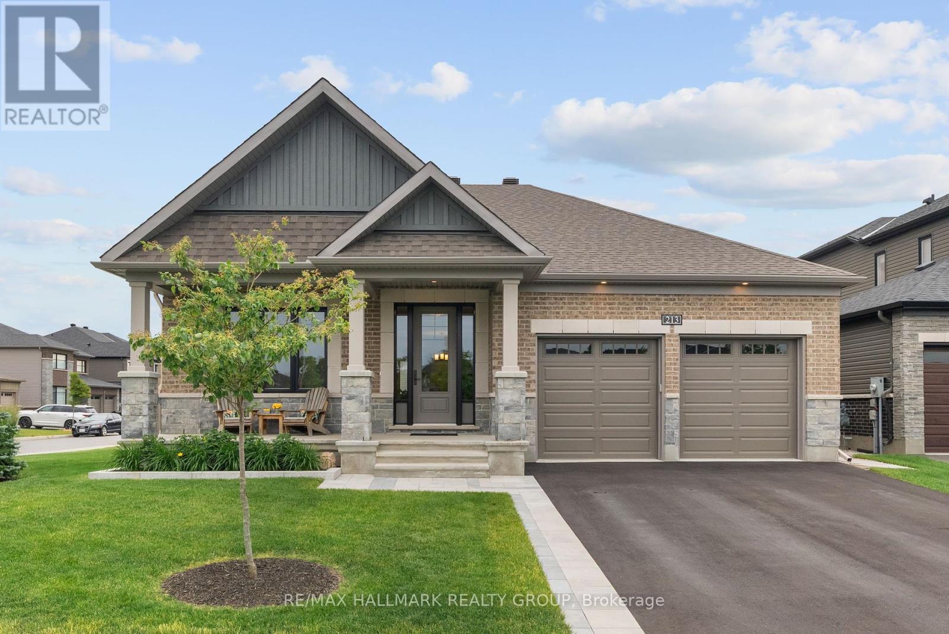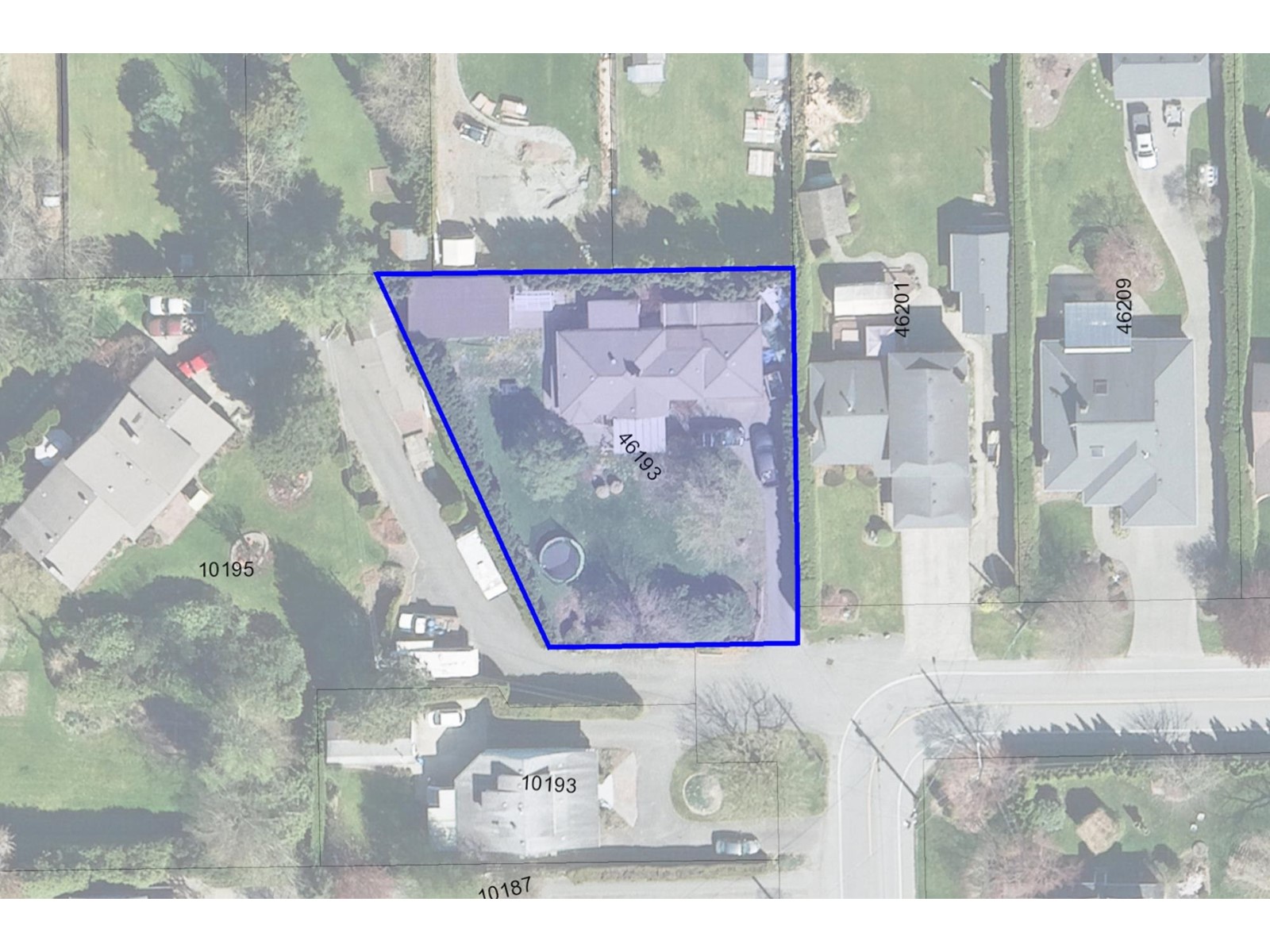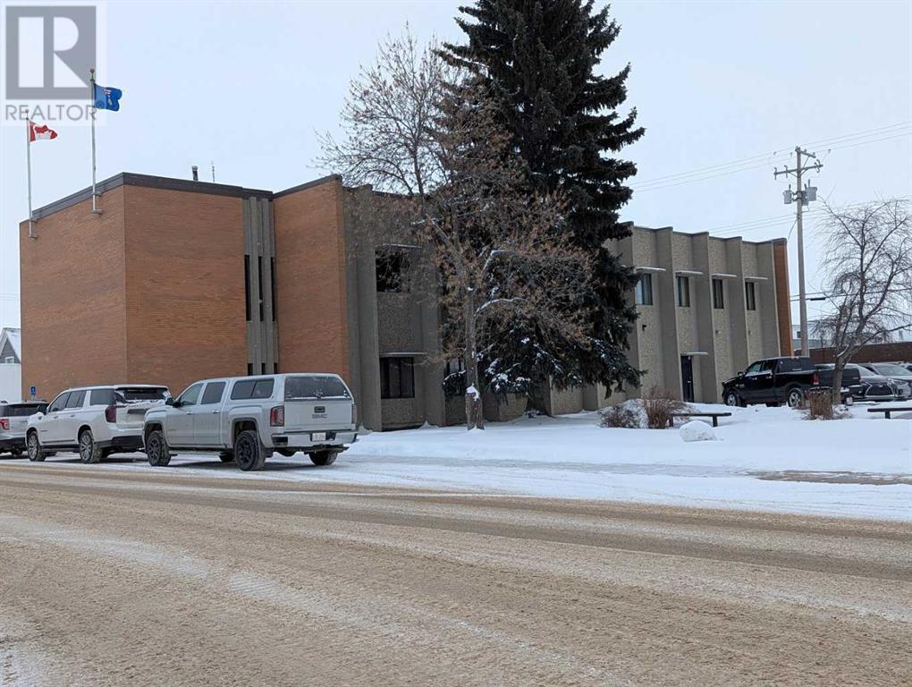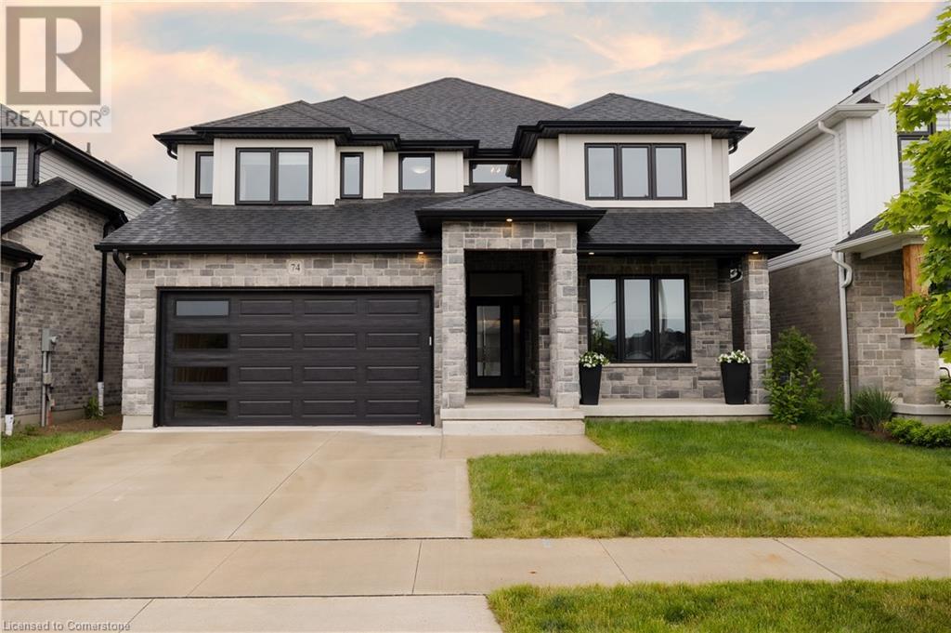39 Bannockburn Road
Kitchener, Ontario
Set on 0.52 of an acre, this exclusive Caryndale location is being offered for the first time for sale. Absolutely stunning lot has no rear neighbours, or neighours to one side. Existing 1224 square foot bungalow was custom built in 1984, with 4 bedrooms on the main floor and finished basement. Build your dream home here, or add on to the existing home! Located close to great schools and only minutes from the 401! (id:60626)
Royal LePage Wolle Realty
643 Line 7 Road N
Niagara-On-The-Lake, Ontario
Charming 14.5-Acre Rural Retreat in Niagara-on-the-LakeEscape to your own private sanctuary with this picturesque 14.5-acre property nestled in the heart of Niagara-on-the-Lake. Surrounded by mature trees and natural beauty, this peaceful retreat offers the perfect blend of tranquility and convenience.The charming bungalow features 3 spacious bedrooms, 2 full bathrooms, a cozy living area with large windows framing the serene views, and a bright, open-concept kitchen ideal for entertaining. Whether you're looking to enjoy nature, or simply find peace and quiet just minutes from world-class wineries and historic Old Town, this property offers endless possibilities.Enjoy rural living at its finest with easy access to amenities, schools, shopping and highways. A rare opportunity to own a piece of paradise in one of Ontarios most desirable regions. (id:60626)
Coldwell Banker Community Professionals
643 Line 7 Road
Niagara-On-The-Lake, Ontario
Charming 14.5-Acre Rural Retreat in Niagara-on-the-Lake.Escape to your own private sanctuary with this picturesque 14.5-acre property nestled in the heart of Niagara-on-the-Lake. Surrounded by mature trees and natural beauty, this peaceful retreat offers the perfect blend of tranquility and convenience.The charming bungalow features 3 spacious bedrooms, 2 full bathrooms, a cozy living area with large windows framing the serene views, and a bright, open-concept kitchen ideal for entertaining. Whether you’re looking to enjoy nature, or simply find peace and quiet just minutes from world-class wineries and historic Old Town, this property offers endless possibilities.Enjoy rural living at its finest with easy access to amenities, schools, shopping and highways. A rare opportunity to own a piece of paradise in one of Ontario’s most desirable regions. (id:60626)
Coldwell Banker Community Professionals
94 Guardhouse Crescent
Markham, Ontario
Rare opportunity to own a beautifully upgraded, nearly new 3-storey freehold townhouse in the prestigious and family-friendly Angus Glen community of Markham. This thoughtfully designed home features 3 generously sized bedrooms, 4 well-appointed bathrooms, and over 2,000 sq ft of elegant living space with rich hardwood flooring throughout, custom window coverings, and upgraded lighting. The sun-filled open-concept main floor boasts 9-foot ceilings, a spacious living and dining area, and a modern chef's kitchen with quartz countertops, premium stainless steel appliances, a large center island, and extended cabinetry. The primary suite offers a walk-in closet and a spa-inspired ensuite with double sinks and a glass-enclosed shower. Enjoy the convenience of an upper-level laundry room, a ground-level family room or home office with direct garage access, and a private balcony perfect for morning coffee or evening relaxation. Located within walking distance to the top-ranking Pierre Elliott Trudeau High School, Angus Glen Community Centre, golf courses, and scenic trails, with easy access to Highways 404 & 407 and steps to public transit. Just minutes from Downtown Markham, CF Markville Mall, and historic Unionville Main Street, this turnkey home delivers an exceptional blend of comfort, luxury, convenience, and lifestyle in one of Markhams most desirable neighbourhoods. (id:60626)
Bay Street Integrity Realty Inc.
213 Skipper Drive
Ottawa, Ontario
The perfect blend of modern luxury living and small-town charm. This stunning and spacious 2+1 bedroom, 3 bathroom bungalow is a must-see in Manotick's sought-after Mahogany community. On a premium corner lot and conveniently located across the street from a park! Step inside to an open concept layout filled with natural sunlight and sleek, high-end finishes. The main level features 9-foot ceilings, custom window treatments, rich maple hardwood and tons of upgrades throughout. The gourmet chef's kitchen belongs in a magazine! Features quartz countertops, extended cabinets with built-in lighting, a large centre island, convenient pantry spaces and high-end appliances. The primary bedroom includes a walk-in closet and a luxurious ensuite bathroom retreat with a custom glass shower and soaker tub. Laundry room located on the main level and leads to a fully insulated 2-car garage. The finished lower level offers tons of additional living space, large windows, an additional bedroom, a full bathroom and lots of storage space. Ideal for guests, a home office or multi-generational living. Outside the south-facing backyard is fully fenced, nicely landscaped and includes a 14 x 10 foot patio perfect for relaxing or entertaining guests. A growing family-friendly neighbourhood just minutes to parks, shops, restaurants and the historic village of Manotick. A great area with historic character, vibrant charm and local businesses. Minto Evergreen Model offers 1981 SQFT above grade + finished basement. 24 hour irrevocable on offers. Schedule B to be included with offers. Year built: 2022, Approx. $250K in upgrades (see upgrade list attached)! Open House Sunday, July 20th, at 2-4 PM. (id:60626)
RE/MAX Hallmark Realty Group
3112 William Cutmore Boulevard
Oakville, Ontario
Discover the epitome of sophisticated living with The Falconwood, a brand-new, never-lived-in gorgeous freehold townhouse by Mattamy Homes, nestled in Oakville's highly sought-after Upper Joshua Creek community. This stunning three-level brick townhome is meticulously designed to optimize space and natural light, offering an inviting and modern open-concept layout. The spacious great room effortlessly transitions to the family room leading to a private 2nd floor balcony, perfect for enjoying your morning coffee or an evening breeze. The heart of this home is the eat-in kitchen, where form meets function with stainless steel appliances and an expansive center island a true chef's delight. Daily routines are simplified with a convenient third-floor laundry room, and a main-floor powder room adds ease for guests. This exquisite townhome boasts four spacious bedrooms and four luxurious bathrooms. The primary bedroom , features a charming Juliet balcony for fresh air, a generous walk-in closet, and an opulent ensuite with double sinks, a luxe glass standing shower, and a freestanding soaker tub. Make you way to your private rooftop terrace. This idyllic spot is perfect for relaxation or hosting memorable gatherings under the sky, offering breathtaking skyline views. With a double-car garage, you'll have ample space for vehicles and storage. Located just minutes from key highways (QEW/403/407), The Falconwood positions you near top-rated schools, premier shopping, dining, and entertainment. (id:60626)
Land/max Realty Inc.
104 Frost Drive
Whitby, Ontario
Welcome to your very own Lynde Creek Ravine Retreat. Meticulously maintained 4-bedroom, 4-bathroom home on a premium ravine lot with Otter Creek access. 2,900 finished sq ft of living space featuring walk-out basement maximizing stunning waterfront views. Step out on to the expansive deck constructed with a metal frame that will last the test of time. Enjoy ample sunlight in the generous eat in kitchen as an overwhelming feeling of 'cottage life' comes over you prompted by the stunning backyard and creek view which provides fishing for salmon/trout and winter activities all at your doorstep. Downstairs you will find your very own indoor hottub room maximized for ease of use with a separate shower and utility room. Guest accommodations are not far and offer a comfortable private setting that will have your guests wanting to come back for more. Opportunites to purchase this type of home and lot do not come around every day. Roof (2023), Furnace/AC serviced yearly, in-ground premium drainage system. (id:60626)
Century 21 Infinity Realty Inc.
Sw 20-71-5 W6 Rr#55
Grande Prairie, Alberta
145 Acres of Prime Development Land within Grande Prairie City LimitsProperty Overview: Discover an exceptional opportunity with this expansive 145-acre parcel of farmland located within the city limits of Grande Prairie. This prime piece of real estate offers unparalleled potential for future residential development, making it an ideal investment for developers and visionary investors looking to capitalize on the growth of this vibrant city.Key Features:Location: Strategically situated within the rapidly expanding boundaries of Grande Prairie, this property provides easy access to major transportation routes, schools, shopping centers, and recreational facilities.Development Potential: With 145 acres of flat, fertile land, this property is perfect for a large-scale residential neighborhood. Growth Area: Grande Prairie is one of Alberta’s fastest-growing cities, offering a robust economy, diverse community, and a high demand for new housing. This property provides a rare opportunity to meet this demand with new, well-planned residential neighborhoods.Natural Beauty: The land boasts picturesque views and open spaces, making it ideal for designing a community with green spaces, parks, and recreational areas.Investment Highlights:Future Value: As Grande Prairie continues to expand, the value of this land is set to increase significantly, offering substantial returns on investment.Community Impact: Contribute to the development of a thriving, sustainable community in one of Alberta’s key urban centers.Flexibility: Whether you're planning for single-family homes, townhouses, or multi-family units, this property offers the flexibility to design and build according to market needs and trends.Contact Information: Don’t miss out on this rare opportunity to secure a substantial tract of land in one of Alberta’s most promising development areas. (id:60626)
Grassroots Realty Group Ltd.
46193 Strathcona Road, Fairfield Island
Chilliwack, British Columbia
A rare development opportunity in one of Chilliwack's most desirable family neighbourhoods! To be sold in conjunction with 10195 Williams Road, both properties together forming a 1.1 acre lot, fully serviced. Rezoning approved with City of Chilliwack for development of 9 single family homes. Both homes currently tenanted and producing rental income. The only question: Why wouldn't you park your money on Fairfield Island? Minutes to Chilliwack's newest hot spot - District 1881, minutes to the mighty Fraser River, minutes to all important amenities, not to mention the proposed boardwalk along Hope River Rd. This one will not last, call your builders and trust the growth of this community. (id:60626)
Advantage Property Management
5025 50 Street
Olds, Alberta
The building is two storeys high and contains a full basement with an estimated 10,700 square feet of rentable space being 4000 square feet of office space on the second floor, 1200 square feet of office on the main floor, 3000 square feet of retail on the main floor and 2500 square feet of storage in the lower level. The construction is precast concrete with a brick veneer exterior. One elevator services the building. The building is fully air conditioned and is heated by forced air furnaces. For the age of the building, it would be considered to be in very good condition. The upper level is occupied by Alberta Health Services and the balance of the building can be considered vacant. The main level lends itself well to retail with good entrance ways, ceiling heights and parking. (id:60626)
Cir Realty
478278 3rd Line
Melancthon, Ontario
CENTURY HOME WITH A TON OF CHARM FEATURING ALMOST 4000 SQ FT OF LIVING SPACE, SITTING ON A 3.8 ACRE PROPERTY WITH A DETACHED 3-CAR GARAGE, SEPARATE WORKSHOP AND AN ACCESSORY APARTMENT! This beautiful, unique property offers both modern and century home charm! With a large foyer area, an open concept living and kitchen space on the main level that features a stunning spiral staircase, a brick fireplace, high ceilings, hardwood flooring, and multiple windows throughout creating a bright, welcoming space. The main level also includes a 4 season sunroom, offering the perfect space to relax and unwind in. With 4 bedrooms and 3 bathrooms located on the second level with the primary bedroom offering lots of closet space, an overlook of the main level living space, and a 2-piece powder room. There is also a lofts pace on the second level to the west of the home that can be used as an additional family space! The basement is unfinished but offers multiple storage options. The accessory apartment also features a beautiful open-concept layout with one bedroom, a 3-piece bathroom its own laundry, and attached garage parking! With a detached 3-car garage and multiple outside options, this property offers parking for 14 vehicles.With3.8 acres enjoy endless time outside in all seasons and enjoy the view of trees surrounding the property and the quietness of the area. This home truly has it all and is a must-see! Book your private showing today. (id:60626)
RE/MAX Twin City Realty Inc.
74 Gellert Drive
Breslau, Ontario
Welcome to 74 Gellert Dive, Breslau - This exquisite 2,600 sq. ft. Thomasfield-built residence, ideally located in an exclusive enclave on the edge of Kitchener and backing onto serene green space. Designed for both elegance and comfort, this newer home showcases premium finishes and a thoughtfully curated floor plan that caters to modern lifestyles. Step into the grand formal living room, where a soaring two-storey ceiling sets an impressive tone, complemented by a formal dining room ideal for sophisticated entertaining. The chef’s kitchen is a culinary masterpiece—featuring a striking centre island, high-gloss custom cabinetry, and a spacious dinette with direct access to a fully fenced backyard, blending indoor luxury with outdoor leisure. Anchored by rich hardwood flooring and a cozy gas fireplace, the family room offers a warm and inviting atmosphere with clear sightlines to the kitchen—perfect for gatherings both large and small. A sunken main floor laundry room doubles as a practical mudroom, with direct access to the oversized double garage. The expansive primary suite is a true retreat, offering a generous walk-in closet and a spa-inspired 5-piece ensuite with a curb-less glass shower, dual vanities, and a deep soaker tub. Three additional well-appointed bedrooms complete the upper level, providing ample space for family and guests. Meticulously maintained and loaded with upgrades, this is more than just a home—it’s a lifestyle. Enjoy the tranquility of nature with the convenience of city access. An exceptional opportunity awaits in one of the region’s most sought-after communities. (id:60626)
Exp Realty

