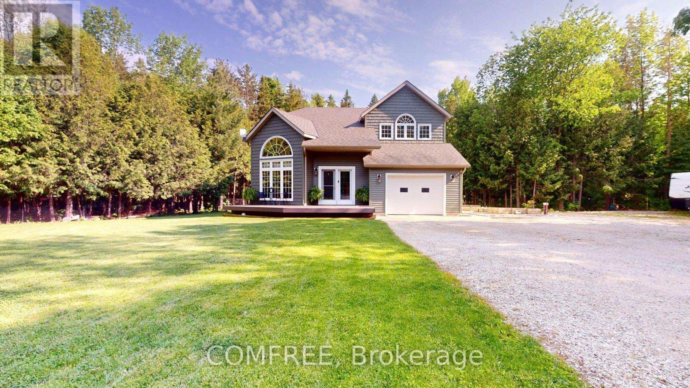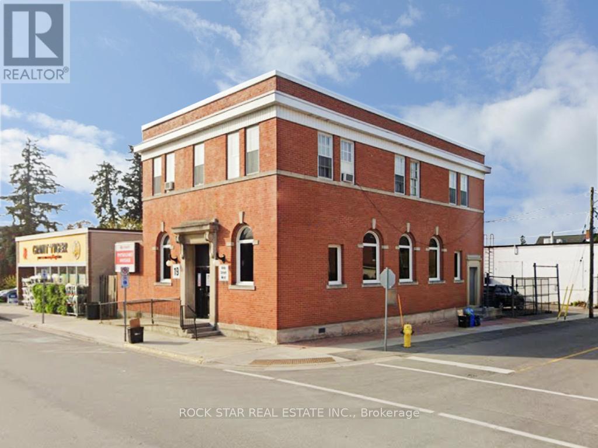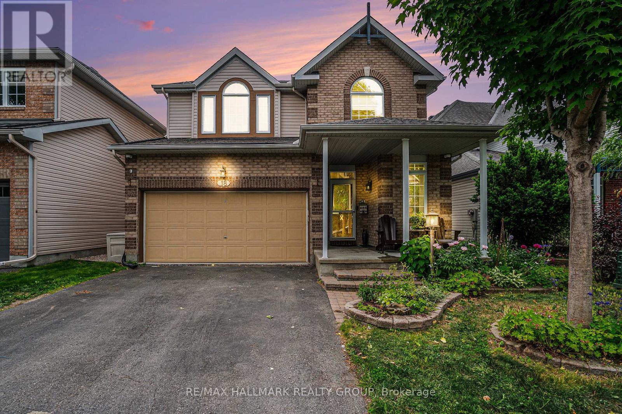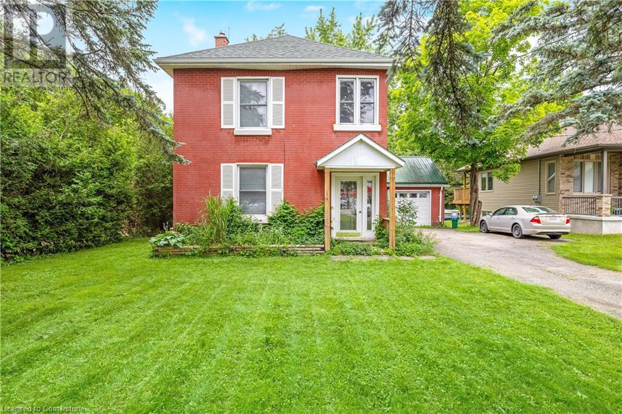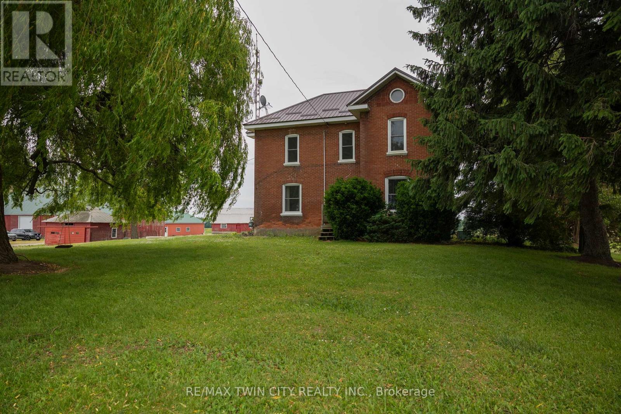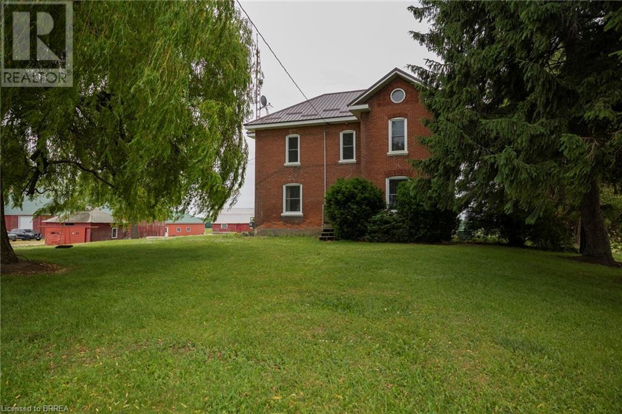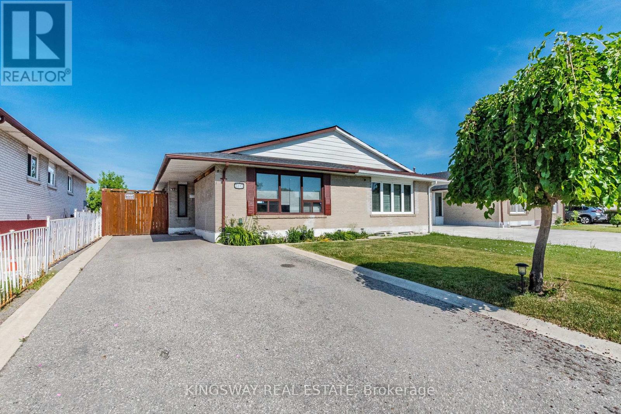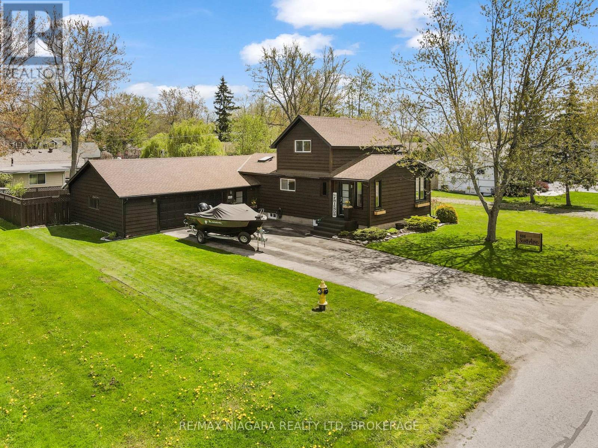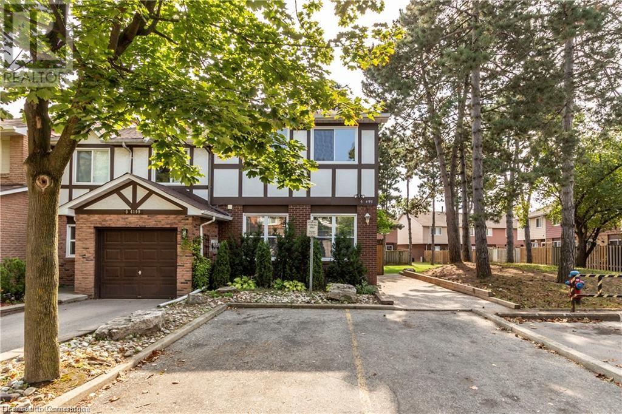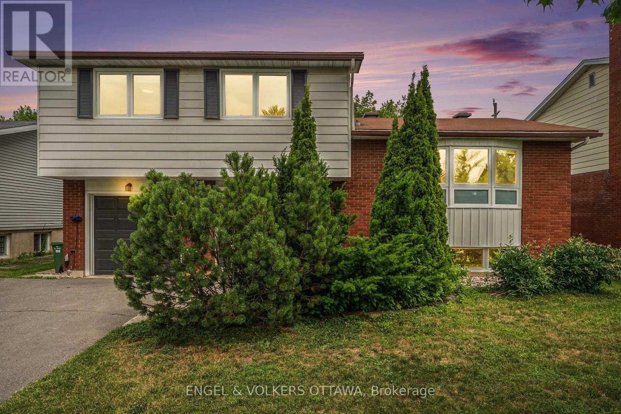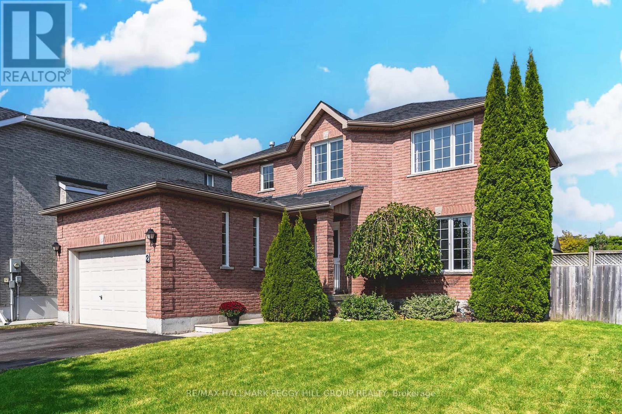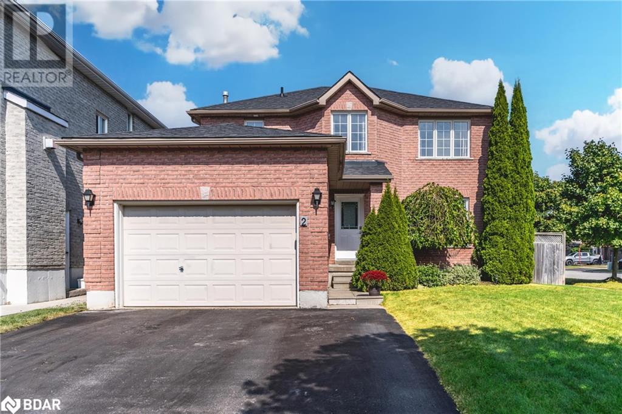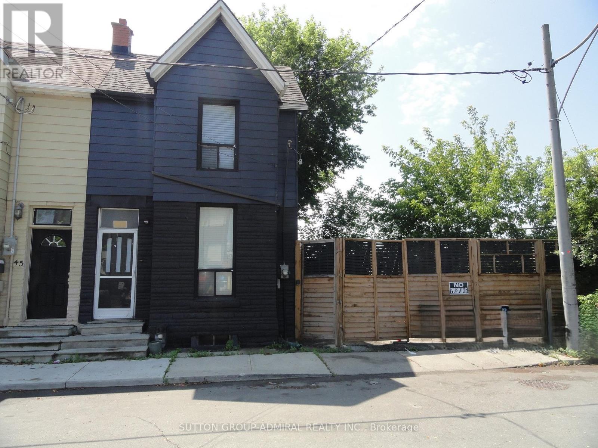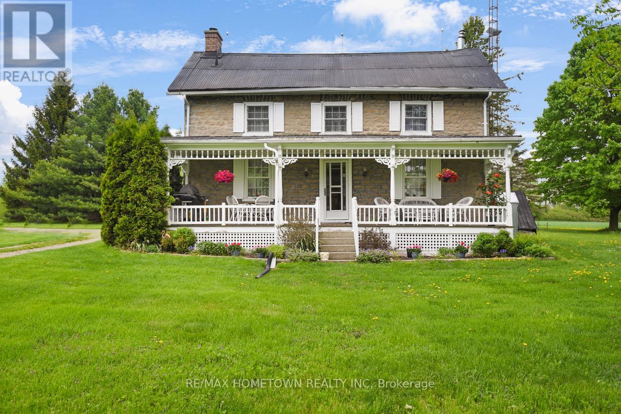777320 10 Highway
Chatsworth, Ontario
This beautiful two-story vinyl-sided home sits on nearly an acre of beautifully landscaped land, surrounded by mature trees for privacy and charm. Several trees have recently been cleared and the yard hydro seeded, expanding the fully fenced outdoor space. On the east side, you'll find a spacious dog kennel, perfect for pet owners. A large covered rear deck with glass surrounds creates a cozy spot for morning coffee, barbecues, or entertaining guests while enjoying views of the property. Inside, the upper level features three bedrooms, including a primary suite with a large 5-piece ensuite. The main floor is bright and airy, thanks to oversized windows that flood the space with natural light and provide picturesque views of the outdoors. The kitchen offers ample cabinetry, quartz countertops, and stainless steel appliances, with a walkout from the dining room leading directly to the covered deck. The lower level includes two generously sized bedrooms, an additional living area, and a convenient two-piece bathroom. Outdoor enthusiasts will appreciate the nearby walking trails and easy access to snowmobile trails close by. The property is centrally located with short drives to Markdale, Chatsworth, Owen Sound, and only 45 minutes to Blue Mountain Resort. For families, Holland Chatsworth Central School is conveniently located within walking distance. (id:60626)
Comfree
19 King Street W
Haldimand, Ontario
One-of-a-kind prominent commercial building in the downtown core of Hagersville. This solid brick building offersexcellent exposure with a high level of daily pedestrian traffic and prime visibility on King St W - an importantcorridor just off HWY 6, providing quick access to Hamilton, Brantford, and surrounding communities. Thismulti-functional property caters to a wide range of professional business types and presents a fantastic opportunityfor investors looking to grow their portfolio, entrepreneurs starting out or expanding their ventures, and establishedbusiness owners looking for a new office location. The main floor commercial unit is vacant and ready for you to setthe rent to an anchor tenant of your choosing. An attractive, modern space with ~2,100 sq.ft. features tall ceilings, animpressive reception area, 3 office spaces/rooms, a storage room and 2 bathrooms. This would be an excellent optionfor a doctors office, aesthetician, chiropractic or physio clinic, lawyer or insurance office. The second floor is abright and spacious ~1,600 sq.ft. area - currently being rented out as a residential unit for $2,000/month all inclusive.It offers large windows, laminate flooring, 3 bedrooms (which could be turned back into offices), an updated 3PCbathroom and full kitchen. Both floors have their own entrances with the main floor having an accessibility ramp tothe front door. The building has been well maintained and remains in great shape with multiple upgrades made overthe years to the flooring, bathrooms, kitchen, HVAC systems and plumbing. An additional bonus to this alreadyexceptional building is the fenced and paved private parking area that can accommodate 4+ cars. (id:60626)
Rock Star Real Estate Inc.
32328 Range Road 42
Rural Mountain View County, Alberta
Gone With The Wind... and Straight Into Your Heart in Harmattan! Step back in time & embrace the grandeur of a bygone era in this stately 2½-story character home, built in the year 1912, when craftsmanship was an art & homes were built to stand for generations. With nearly 3,000 sq ft of developed living space, this enchanting estate echoes the elegance & soul of the Old South—reimagined for modern, multi-functional living. As you walk through the doors, imagine the swish of hoop skirts & the soft hum of piano keys playing in the distance. The main floor’s grand living room, complete with a wood-burning stove, invites you to gather, to lounge, to live fully—with space enough for the most sumptuous furniture arrangements. A spacious formal dining room, ideal for hosting lavish family dinners, is adorned with built-in cabinets reminiscent of fine sideboards, echoing timeless hospitality. The MAIN KITCHEN is a culinary dream from another age—crafted with wall-to-wall solid oak cabinetry, expansive counters, & a brick-faced stove alcove that feels like it came straight from Tara itself. Just steps away, the SECOND FULL KITCHEN offers self-contained space ideal for extended family or guests—each with privacy & independence, yet united under one roof. With TWO primary bedrooms, TWO additional bedrooms, and a third-floor loft that can serve as a fifth bedroom—or perhaps a writer’s retreat, a quiet library, or a whimsical nursery—there is no end to the possibilities. Nestled off to the side in the loft is a charming sauna room, & from the west-facing upper balcony, you’ll gaze out toward the mountains & sunsets that seem torn from a painted canvas. Each room is bathed in natural sunlight through large windows on every floor, as if the home itself were welcoming you to stay a little longer, to breathe deeply, & to dream more freely. Beyond the home, on 8.2 acres of peaceful countryside, the charm continues. A wrap-around deck offers views of open fields, trees rustling in th e breeze, & the occasional deer or moose wandering past. The 35'7" x 48'4" Quonset is a marvel in itself—part garage, part workshop, part stable, part tack room, and even features a 748 sq ft mezzanine for extra storage or creative space. The property is fully fenced & cross-fenced, with a stock waterer in place—ready for your horses, livestock, or dreams of country life. This is not merely a home; it is a legacy. A place where stories begin, where laughter echoes through the halls, & where generations can build a future as rich as its past. "Home Is Where Your Story Begins!" (id:60626)
Cir Realty
18 Golder's Green Lane
Ottawa, Ontario
Welcome to this beautifully maintained 3-bedroom detached home in the heart of Barrhaven, perfectly situated in a vibrant, family-friendly community. From the moment you arrive, the landscaped front yard and charming covered porch offer a warm welcome, while the double garage and wide driveway provide ample parking. Inside, you'll find a bright, spacious layout with a separate living room perfect for entertaining. Hardwood flooring flows through the main hallway, formal dining room with crown moulding and gas fireplace, and main floor den - ideal for a home office or study. The heart of the home is the stunning eat-in kitchen, featuring stainless steel appliances, including a gas stove, floor-to-ceiling cabinetry, ceramic flooring, ceramic backsplash, a built-in breakfast bar & a quaint desk nook - a perfect spot for recipes or emails. Nearby, a large pantry and laundry area offers an abundance of additional cupboard and counter space with stacked laundry tucked neatly away. Patio doors lead directly to a private backyard oasis - a fully fenced retreat with inground pool, pool house, and a separate deck area perfect for outdoor dining or lounging. Upstairs, the primary bedroom offers a peaceful escape with his-and-her closets, a custom built-in wall unit, and a luxurious 5-piece ensuite complete with double sinks, soaker tub, and separate shower. Two additional bedrooms with plush carpeting provide ample space and natural light. The finished lower level expands the living space with a spacious recreation room featuring stylish laminate flooring, along with two versatile flex rooms perfect for a gym, playroom, or second office. A full 4-piece bathroom, a utility room, and ample storage complete this well-appointed level. Located just minutes from top-rated schools, parks, soccer, football and baseball fields, recreation centers, public transit, shopping, restaurants, and walking paths - this is the ideal home for any family looking for space, comfort, and community. (id:60626)
RE/MAX Hallmark Realty Group
820 Brechin Rd
Nanaimo, British Columbia
Here’s your chance to own a newer home in the highly desirable Brechin Hill neighbourhood—an area where opportunities like this rarely come up. Situated on a corner lot with ample parking, this stylish, modern home offers over 1,800 sq ft of well-planned living space with 3 bedrooms and 3 bathrooms. The main level features 9 ft ceilings, a spacious living room with gas fireplace, and a stylish kitchen with an island that flows into the dining area. Sliding doors open to a private rear deck with a hot tub and BBQ area—perfect for entertaining. 2-piece bath, laundry, and garage complete the main floor. Upstairs includes a full bathroom, a versatile flex room, 2 bedrooms and the primary suite with walk-in closet, ensuite, and private balcony with ocean glimpses. Equipped with gas hot water on demand, forced air gas furnace. All within walking distance to schools, shopping, the beach, parks, ferry, seaplane terminal, and seawall. A rare find in an established, walkable community! All measurements are approximate and data should be verified if important. (id:60626)
RE/MAX Professionals
274 Alma Street Street
Rockwood, Ontario
ZONED C2 - with many permitted uses, this property is a great investment and offers you work from home opportunities. Welcome to this charming Victorian-style home nestled on a spacious, mature lot, offering tranquility and modern comforts in one. Boasting three bedrooms, this residence exudes classic elegance with contemporary updates throughout. The heart of the home lies in its updated kitchen, featuring sleek granite counters and ample cabinetry, complemented by hardwood flooring that graces the main level. Convenience meets functionality with a main floor mudroom and laundry room, alongside a convenient 2-piece powder room. The expansive living and dining rooms impress with their 9-foot ceilings, high baseboards, and illuminating pot lights. Upstairs, three generously sized bedrooms await, adorned with high-end broadloom, while a luxurious 4-piece bathroom showcases quartz counters and porcelain tiles. Step outside through the kitchen's walk-out onto a spacious 18' x 14' deck, perfect for entertaining or simply enjoying the serene surroundings. Located within walking distance to Rockwood Conservation Area, as well as nearby shops, restaurants, and schools, this home offers both convenience and the allure of nature's beauty. Certain images have undergone virtual renovations and will be noted as such in the photo gallery. (id:60626)
RE/MAX Escarpment Realty Inc.
1746 Windham Rd. 2
Norfolk, Ontario
Stately 2 storey country home with double car detached garage on a 0.94-acre country lot just south of Scotland. Complete with 3 massive bedrooms (could be divided into more), 1.5 gleaming baths, spacious principle rooms with soaring ceilings & huge windows allowing tons of natural light, beautiful flooring, trim and doors. The sprawling country kitchen is a cook and entertainers dream, with ample prep room and lots of counter and cupboard space. From the kitchen you have easy access to the dining/living and mud rooms and the lovely, covered side porch. The second floor houses the three bedrooms and spa like bathroom with soaker tub. Love countryside views? This property has those too, with hundreds of acres of well cared for neighbouring farmland as far as the eye can see. An extra long, private driveway offers parking for many vehicles. Live the countryside lifestyle today! Book your private viewing before this opportunity passes you by. *Taxes yet to be assessed. (id:60626)
RE/MAX Twin City Realty Inc.
1746 Windham Road 2
Scotland, Ontario
Stately 2 storey country home with double car detached garage on a 0.94-acre country lot just south of Scotland. Complete with 3 massive bedrooms (could be divided into more), 1.5 gleaming baths, spacious principle rooms with soaring ceilings & huge windows allowing tons of natural light, beautiful flooring, trim and doors. The sprawling country kitchen is a cook and entertainers dream, with ample prep room and lots of counter and cupboard space. From the kitchen you have easy access to the dining/living and mud rooms and the lovely, covered side porch. The second floor houses the three bedrooms and spa like bathroom with soaker tub. Love countryside views? This property has those too, with hundreds of acres of well cared for neighbouring farmland as far as the eye can see. An extra long, private driveway offers parking for many vehicles. Live the countryside lifestyle today! Book your private viewing before this opportunity passes you by. *Taxes yet to be assessed. (id:60626)
RE/MAX Twin City Realty Inc
126 Belmont Passage Sw
Calgary, Alberta
The Oxford II in Belmont offers 2,067 sqft of expertly designed living space with 3 bedrooms, 2.5 bathrooms, 2 bedroom legal basement suite, and a double attached garage. The open-concept main floor includes a modern kitchen with large island, stainless-steel appliances, and ample cabinetry, flowing into a bright living and dining area ideal for entertaining or family living. Upstairs, the spacious primary suite features a walk-in closet and ensuite. Two additional bedrooms, a full bath, a central bonus room, and upstairs laundry provide functionality and comfort. Built green with energy-efficient systems, high-performance insulation, and durable finishes. Enjoy the convenience of an attached garage and thoughtful design throughout. Located in the vibrant community of Belmont, with parks, pathways, and future schools nearby. Photos are representative. (id:60626)
Bode Platform Inc.
3181 Morning Star Drive
Mississauga, Ontario
,LOCATION, LOCATION, LOCATION. FABULOUS ONE LEVEL BUNGALOW WITH LARGE LIVING ROOM, DINING ROOM, BREAKFAST SOLARiUM , LARGE SHED CAN BE USED FOR GARAGEE OR WORKSHOP. NEW PAVING STONES IN ENTIRE BACKYARD. NEWER ROOF , NEWER FURNACE .STEPS TO TRANSIT, SHOPPING MALL and PLACES OF WORSHIP. . (id:60626)
Kingsway Real Estate
606 Scott Avenue
Fort Erie, Ontario
Extensively Renovated & Move-In Ready 606 Scott StreetWelcome to 606 Scott Street, a beautifully updated and move-in ready home situated on a rare 119-foot-wide lot in a desirable neighborhood. Extensively renovated with thoughtful attention to detail for modern-day living, this home blends style, comfort, and functionalityperfect for families, downsizers, or multigenerational households.Inside, you'll find three bedrooms, including a spacious main-floor primary suite with a generous walk-in closet. The heart of the home is the bright and inviting main living space, currently styled as a formal dining room with a gas fireplaceeasily adaptable to suit your lifestyle, whether as a dining area, sitting room, or open-concept living room.The updated kitchen is well-equipped and flows seamlessly into the main space, creating an ideal setting for both daily life and entertaining. At the rear of the home, a large recreation room with vaulted ceilings and a corner gas fireplace offers a versatile second living area, complete with a second full 3-piece bathperfect for guests, teens, or even in-law potential.Step outside to enjoy the fully fenced yard, complete with a large concrete patio and charming gazebo. The well-maintained, mature gardens add beauty and privacy, creating a peaceful outdoor retreat.Additional highlights include main-floor laundry, a heated and insulated attached garage, and two separate drivewaysone of which is gated and ideal for RVs, boats, or extra parking. This layout provides excellent flexibility and even the possibility of a secondary unit or multigenerational living setup.606 Scott Street offers the best of both worldsmodern updates and timeless charm, all on an oversized lot with room to grow. A true turn-key opportunity thats ready to welcome you home. (id:60626)
RE/MAX Niagara Realty Ltd
4199 Longmoor Drive Unit# 6
Burlington, Ontario
Renovated end unit townhome located in a small, quiet complex. Features include renovated kitchen with newer s/s appliances, backsplash and walkout to fully fenced private backyard. High ceilings on main level, all newer windows, newer furnace and A/C. Three tastefully renovated bathrooms with the convenience of a powder room on the main floor. Spacious primary bedroom with wood burning fireplace, walk-in closet and ensuite! This carpet-free home also offers two spacious spare bedrooms with lots of closet space. Laundry in basement with newer washer/dryer. Two side-by-side parking spaces so no need to jockey cars around! Fantastic location close to shopping, schools, transit, restaurants and area park. This is a great opportunity to own a fully renovated home in a great family-friendly neighbourhood or for a buyer looking for a great investment. Call to book your private showing today! (id:60626)
RE/MAX Escarpment Realty Inc.
1841 Lorraine Avenue
Ottawa, Ontario
Thoughtfully updated, 1841 Lorraine Avenue offers spacious, modern living in the heart of the prestigious Guildwood Estates, just a short walk to local shopping, parks and groceries . This side-split home features a functional layout with four beds, three baths, and a private backyard surrounded by mature greenery. The main level has a generous ceramic-tiled foyer, a convenient powder room, and a rear-facing bedroom that can easily serve as a home office. Just a few steps up, the open-concept living area is bathed in natural light from numerous large windows. The kitchen (2024) impresses with quartz countertops, two-tone cabinetry, stainless steel appliances, a full-height glass tile backsplash, and a spacious island with seating. Sliding doors from the dining area lead directly onto the deck, seamlessly extending the living space outdoors. Upstairs, the primary suite features hardwood flooring, a ceiling fan, and a custom wall-to-wall wardrobe with frosted glass doors. The private ensuite (2024) is appointed with a large vanity, modern tilework, and a glass-enclosed walk-in shower. Two additional bedrooms include oversized windows and ample closet space, while a second full bathroom with a dual vanity and tiled tub/shower combo serves the upper level. The lower level is fully finished with wide-plank flooring and recessed pot lights throughout, offering a versatile space ideal for a home theatre, gym, studio, or second living area. Step outside to enjoy a beautifully landscaped backyard complete with a spacious two-tiered deck (2024), clear-panel pergola, and stylish black privacy screens. Ideally situated, this home offers quick access to downtown Ottawa, South Keys, St. Laurent, and Billings Bridge shopping centres, as well as the Ottawa General and CHEO hospitals. This home is also located in a premium school district with options such as Canterbury High School just a short walk away - ideal for growing families looking for a home that checks all the boxes. (id:60626)
Engel & Volkers Ottawa
2 Northview Crescent
Barrie, Ontario
ALL-BRICK 2-STOREY HOME ON A COVETED CORNER LOT IN A FAMILY-FRIENDLY NEIGHBOURHOOD! This one doesn't just check boxes, it nails them. Set on an impressive 49 x 111 ft lot in a quiet West Barrie neighbourhood, this well-maintained home puts you within walking distance of Cloughley Park, The Good Shepherd Catholic School, and the Nine Mile Portage Trail. The fenced backyard is a great space to enjoy the outdoors, featuring an interlock patio and plenty of green space for kids or pets to play. With over 2,100 finished square feet, the open-concept layout features large windows, low-maintenance flooring on the main level, and a design that easily accommodates everyday living. The living room is warm and welcoming, featuring a gas fireplace and two oversized windows that let in ample natural light. The kitchen includes classic wood cabinetry, a breakfast area with a walkout to the yard, and a separate dining room with space to host friends and family. Upstairs, three bedrooms offer generous space, including a large primary suite with a walk-in closet and a private 4-piece ensuite. The partially finished basement adds a fourth bedroom, a 3-piece bath, and extra space waiting to be finished to suit your needs. A double garage with inside entry to the home adds everyday convenience. This peaceful, family-friendly neighbourhood offers quick access to Highway 400, Barrie's vibrant waterfront, Centennial Beach, local restaurants, shopping, and Snow Valley Ski Resort. This #HomeToStay offers the space you need, the neighbourhood you want, and the lifestyle that brings it all together! (id:60626)
RE/MAX Hallmark Peggy Hill Group Realty
2 Northview Crescent
Barrie, Ontario
ALL-BRICK 2-STOREY HOME ON A COVETED CORNER LOT IN A FAMILY-FRIENDLY NEIGHBOURHOOD! This one doesn’t just check boxes, it nails them. Set on an impressive 49 x 111 ft lot in a quiet West Barrie neighbourhood, this well-maintained home puts you within walking distance of Cloughley Park, The Good Shepherd Catholic School, and the Nine Mile Portage Trail. The fenced backyard is a great space to enjoy the outdoors, featuring an interlock patio and plenty of green space for kids or pets to play. With over 2,100 finished square feet, the open-concept layout features large windows, low-maintenance flooring on the main level, and a design that easily accommodates everyday living. The living room is warm and welcoming, featuring a gas fireplace and two oversized windows that let in ample natural light. The kitchen includes classic wood cabinetry, a breakfast area with a walkout to the yard, and a separate dining room with space to host friends and family. Upstairs, three bedrooms offer generous space, including a large primary suite with a walk-in closet and a private 4-piece ensuite. The partially finished basement adds a fourth bedroom, a 3-piece bath, and extra space waiting to be finished to suit your needs. A double garage with inside entry to the home adds everyday convenience. This peaceful, family-friendly neighbourhood offers quick access to Highway 400, Barrie’s vibrant waterfront, Centennial Beach, local restaurants, shopping, and Snow Valley Ski Resort. This #HomeToStay offers the space you need, the neighbourhood you want, and the lifestyle that brings it all together! (id:60626)
RE/MAX Hallmark Peggy Hill Group Realty Brokerage
164 Belmont Place Sw
Calgary, Alberta
Welcome to your next chapter in the vibrant and growing community of Belmont in SW Calgary—a neighbourhood known for its family-friendly atmosphere, scenic pathways, and quick access to shopping, schools, and major routes like Macleod Trail and Stoney Trail. Whether you're a growing family or looking for multigenerational flexibility, this 5-bedroom home checks all the boxes. Step inside and be greeted by light brown luxury vinyl plank flooring that flows seamlessly throughout the open-concept main floor. A versatile main floor bedroom—perfect for guests, a home office, or family members—sits beside a full 3-piece bathroom for added convenience. The heart of the home is the upgraded chef-inspired kitchen, where bright white perimeter cabinets are beautifully balanced by a warm wood-toned island, upgraded designer backsplash tile, sleek quartz countertops, and striking black hardware throughout. You’ll get to choose your own appliances with an allowance of $7000 from the builder’s supplier. The kitchen overlooks both the spacious great room featuring a beautiful electric fireplace and sunny dining nook, creating an effortless flow for entertaining and everyday living. Off the dining area, step out to your rear-facing deck, perfect for summer BBQs and outdoor relaxation. Upstairs, cozy carpet welcomes you to a thoughtfully laid-out second level featuring a central bonus room—ideal for movie nights or a kids’ play zone. The primary bedroom is a true retreat, complete with a spa-inspired ensuite (double vanities and a walk-in shower) and a generous walk-in closet. Three more bedrooms, a full bathroom, and an upper-floor laundry room round out this functional upper level. An attached garage adds convenience, and the unfinished walkout basement offers room to grow or customize to your lifestyle. Bonus: the basement is roughed in for a future legal suite (subject to permitting and approval by the city)! Create your backyard oasis with a $2,000 landscaping allowance to be p rovided to the buyer upon completion of landscaping. Whether you're looking for more space, smart design, or a modern aesthetic, this Belmont beauty offers it all—set in a community that blends nature, accessibility, and a strong sense of connection. Don't miss your chance to own in one of Calgary's most exciting new neighbourhoods—book your showing today! (id:60626)
Royal LePage Benchmark
21 Chapman Street W
Port Dover, Ontario
Much loved and well cared for TRIPLEX on one of Port Dover's most iconic corners is looking for a new owner! 21 Chapman St W has been in the same family for over 45 years, with three separately contained dwelling units that have been updated and maintained regularly. Unit one fronting on Chapman St. has a covered front porch perfect for waving hello, a warm living room with high ceilings and a cozy Kitchen with all the essentials including laundry. Upstairs is a large Bedroom with sitting area that makes a great Office, and a full 4 Pc Bathroom. Unit two also has a front entrance on Chapman, as well as a friendly back entrance off the patio around the corner on St. George. The main floor has a spacious eat-in Kitchen and a bright Living Room, along with main floor Laundry and a large Pantry/Utility Room. Upstairs are two Bedrooms, the Primary with a wall of closets, room for a little Office, and a beautifully updated 3 Pc Bathroom with walk in shower. Unit three has it's entrance on St. George St. and is a sunny, one Bedroom. The main floor has an open concept Dining/Living area, a Kitchen with everything you need, the Bedroom, and 4 Pc Bathroom. But there's a special treat here - a cool loft space that is perfect for an Office tucked up a unique wooden staircase. Off-street parking for 3 and an detached single garage are at the far side of the property making room for an enjoyable outdoor space. The yard is a dreamy oasis with a large concrete patio and room for dining, lounging and a hot tub to soak your troubles away. Location is everything with this one! A block away from the heart of downtown Port Dover and a short walk to the Beach, Dining, and the Theatre, you can leave the car at home when you want to play Tourist. Or hop in and take a scenic drive to the many Norfolk County wineries, breweries, and fun places in between, the choice is yours! (id:60626)
Mummery & Co. Real Estate Brokerage Ltd.
47 Lindner Street
Toronto, Ontario
Spacious - Updated - Vacant - 3 bedroom end unit rowhouse - 1118 square feet as per MPAC plus a finished basement. Private double drive. Last house on dead end street. Minutes from subway, bus stop, schools and St.Clair shops and restaurants. (id:60626)
Sutton Group-Admiral Realty Inc.
1774 Extension Rd
Nanaimo, British Columbia
Welcome to this wonderful 4-bedroom, 3-bathroom home in highly desirable Cinnabar Valley—an area known for its natural beauty, peaceful setting, and family-friendly atmosphere. Perfectly suited for professionals, families, or retirees, this property offers a wonderful blend of comfort, convenience, and lifestyle. Situated just minutes from the local elementary school and on a convenient bus route, this home provides easy access to everyday amenities while still offering the privacy and tranquility of a country setting. The property boasts ample parking, including space for a motorhome, RV, or boat, as well as additional guest parking—ideal for hosting friends and family. Step outside to your own private oasis, where you’ll find everything you need for entertaining and relaxation. The spacious yard features lush gardens, a grassy area for kids to play, and multiple spots to unwind or host gatherings. Enjoy the solar-heated pool on warm summer days, then soak in the hot tub. Inside, this home is designed with functionality and comfort in mind, offering bright living spaces and a thoughtful layout with room for everyone. Large windows showcase beautiful vistas over the valley, creating a serene backdrop to everyday living. Whether you’re looking for a place to raise a family, entertain guests, or simply enjoy a peaceful retreat, this Cinnabar Valley gem has it all. With its unbeatable location, versatile outdoor spaces, and stunning views, this property offers the perfect balance of convenience and lifestyle (id:60626)
Royal LePage Nanaimo Realty (Nanishwyn)
236 Applewood Street
Plattsville, Ontario
Price Improvement! Indulge in the elegance of the Serenity design freehold R townhome, thoughtfully crafted on an expansive extra deep lot with a double car garage. Nestled on a private cul-de-sac, this newly build Claysam Home residence exemplifies refined living. This open-concept bungaloft boasts 9' ceilings with 8' door openings on the main floor, creating an inviting and spacious atmosphere. The well-appointed kitchen is adorned with quartz countertops, adding a touch of sophistication. The generously proportioned Master bedroom enhances the main floor living experience, providing comfort and style. Ascend to the upper level to discover a large loft area, an additional 4-piece bathroom, and a spacious bedroom with a walk-in closet. The property's remarkable frontage of over 52 feet opens up a world of yard possibilities, allowing you to tailor the outdoor space to your desires. With meticulous attention to detail and an emphasis on quality, this residence offers a unique blend of functionality and luxury. Don't miss the opportunity to experience the serenity and sophistication of this exceptional townhome. Contact us today for a private viewing and explore the endless possibilities that come with this distinctive property. Limited time promotion - Builders stainless steel Kitchen appliance package included! (id:60626)
Peak Realty Ltd.
313 Marketway Lane
Timberlea, Nova Scotia
Welcome to 313 Marketway Lanea beautifully maintained, custom-upgraded home backing onto the 16th hole of the award-winning Links at Brunello golf course. Offering stunning views and a host of premium features, this property is just 15 minutes from downtown Halifax and delivers both elegance and energy efficiency, thanks to solar panels that offset most of the homes energy needs. Enjoy year-round comfort with three Daikin heat pumps, engineered hardwood flooring, custom lighting, and hardwood staircases throughout. The main level impresses with 9-foot ceilings and natural light that fills the open-concept living space. A chefs dream, the kitchen boasts a 13-foot island with waterfall edge, full-height cabinetry with glass uppers, and high-end LG stainless steel appliances. The living area features a stylish fireplace and opens to a 20-foot wide deck overlooking the golf courseideal for entertaining. Upstairs, the luxurious primary suite includes a walk-in closet and spa-like ensuite with soaker tub, double vanity, and breathtaking views. Two additional bedrooms, a full bath, and convenient upper-level laundry complete the floor. The entry level offers a dramatic double-height foyer with 7-foot crystal chandelier, a spacious rec room, and an attached garage with Tesla charger. Walk to the clubhouse, enjoy year-round recreation, and explore nearby shops, restaurants, and schools. This is a rare opportunity to live in one of Brunellos most sought-after locations. (id:60626)
Royal LePage Atlantic
7460 County Road 28 Road
Elizabethtown-Kitley, Ontario
Welcome to this exceptional property at 7460 County Road 28. For those who appreciate the enduring charm and solid construction of stone homes, this is truly a once-in-a-lifetime opportunity. This distinguished residence, built in approximately the 1840s, has been lovingly maintained and enjoyed by the same owner for over 60 years, a testament to its timeless appeal and quality.As you arrive, a long, tree-lined driveway will lead you to this stately home, creating a sense of privacy and grandeur. Picture yourself unwinding and savoring the beautiful sunrises on the expansive front porch, a perfect spot for morning coffee or evening relaxation. Entering through the west entrance, you'll step into the generously sized family room, boasting high ceilings and numerous windows that fill the space with abundant natural light. A conveniently located two-piece powder room is easily accessible from this area. The large eat-in kitchen offers plenty of cupboard and counter space, ideal for preparing and enjoying meals. The living room is also quite spacious, providing an excellent setting for entertaining friends and family, where you can gather around the warmth of the fireplace.The second floor features three comfortable bedrooms and a conveniently located laundry room, adding to the practicality of this home. The property spans approximately 100 acres, including woods comprised of maples, ash, balsam cedar, and ironwood trees, offering a beautiful natural landscape to explore and enjoy. The home is thoughtfully set well back from the road and is surrounded by charming split rail fences, enhancing its picturesque setting. In addition to the main residence, the property includes a barn with stanchions, a silo, a large workshop that would be well-suited for a mechanic, and an original old log home, offering a glimpse into the property's history. For your comfort and convenience, the furnace was updated in 2021, and a propane fireplace adds extra warmth. (id:60626)
RE/MAX Hometown Realty Inc
41 Fairmont Terrace S
Lethbridge, Alberta
Welcome to this beautifully maintained executive walk-out bungalow in a quiet Fairmont cul-de-sac! With over 3,100 sq ft of developed space, this home offers true main floor living—featuring a spacious primary suite, laundry room, and a dedicated office all on the main level. The chef’s kitchen includes double wall ovens, cooktop, oversized island, skylight, and flows into a vaulted living room with gas fireplace. Downstairs you'll find a bright walk-out basement with family room, wet bar, gas fireplace, two bedrooms, and a full bath. Enjoy the wrap-around deck with Suncoast wind/sunscreen and partial lake views. Heated garage, A/C, generator, RO, and softener—close to Costco, college, parks, and more! (id:60626)
RE/MAX Real Estate - Lethbridge
342 Anne Rd
Campbell River, British Columbia
BRAND NEW ROOF- Discover this beautifully renovated 4-bed, 3-bath family home on over half an acre of sunny, level land. This 2,817 sq ft Renovated 1974 home features newer siding, vinyl windows, an updated heating system, and a stylish kitchen with quartz countertops and heated tile floors. The garage has been finished to bonus living space featuring a cozy natural gas fireplace with a 2-piece bath. Primary bedroom has large walk in closet and 3 pc ensuite bathroom; Main level has a den or 4th bedroom with a 4-piece bath featuring heated tile floors. Enjoy the lush garden, fenced garden area, water feature, swing under a weeping willow tree. Tools and toys tuck away neatly in 2 sheds. There is plenty of parking including room for an RV/boat. This location provides peace with quick access to schools, shopping, golf, and the highway. The home is currently owner occupied. Closing dates preferred for near the end of July, but may be flexible. New roof being installed July 15th, 2025 (id:60626)
RE/MAX Ocean Pacific Realty (Cx)

