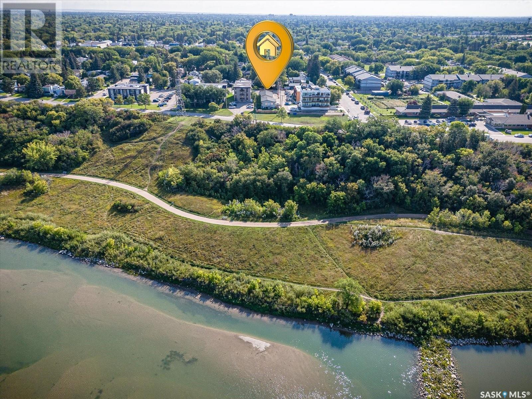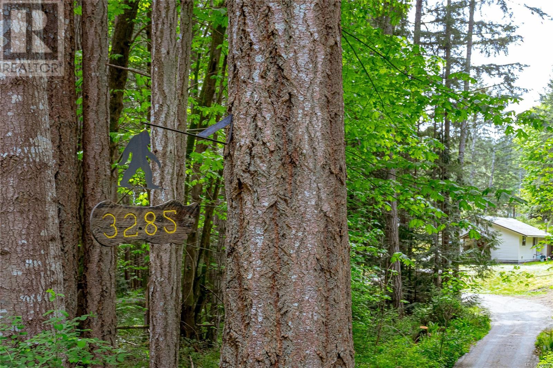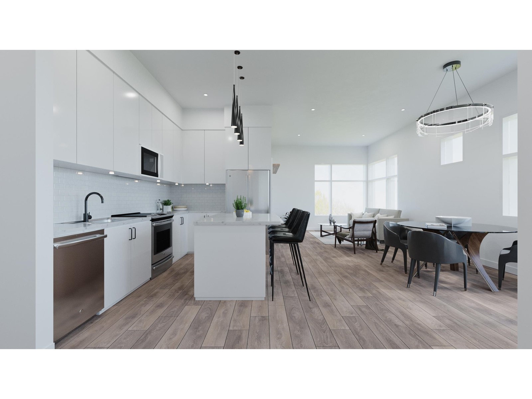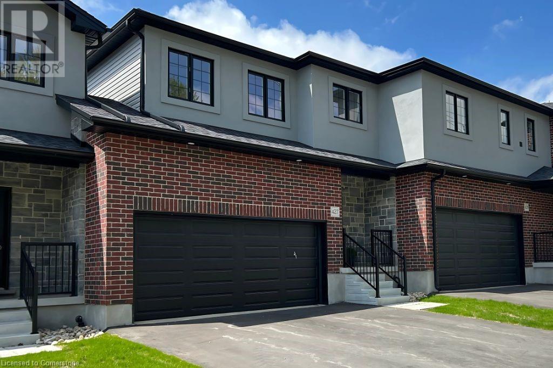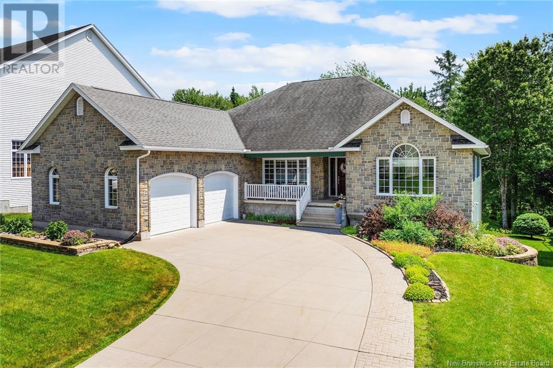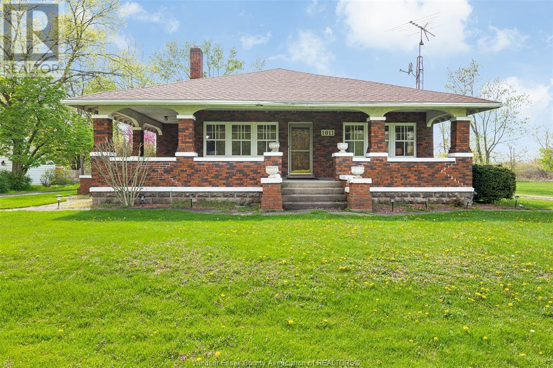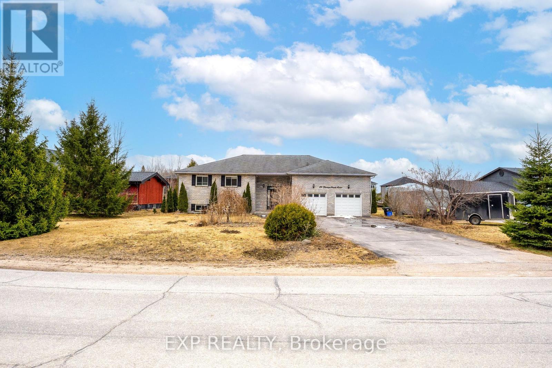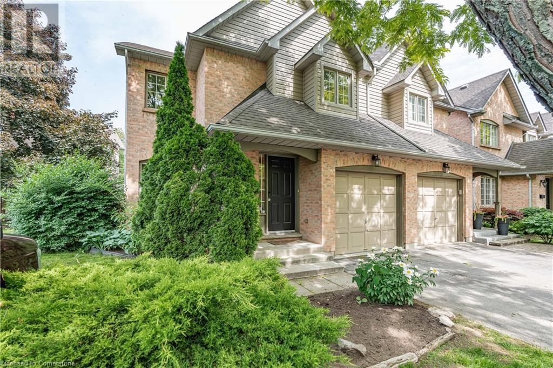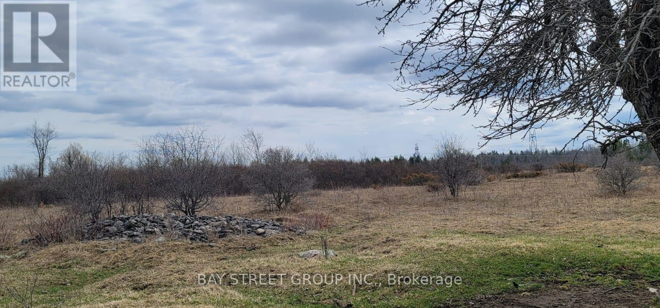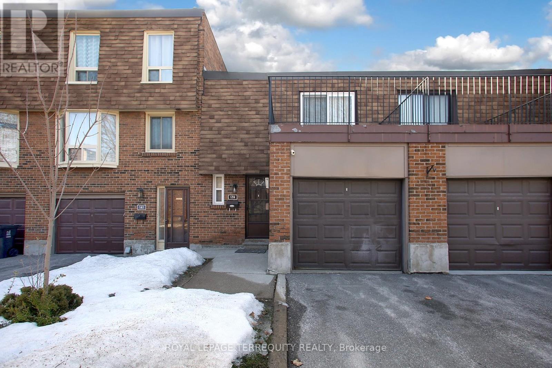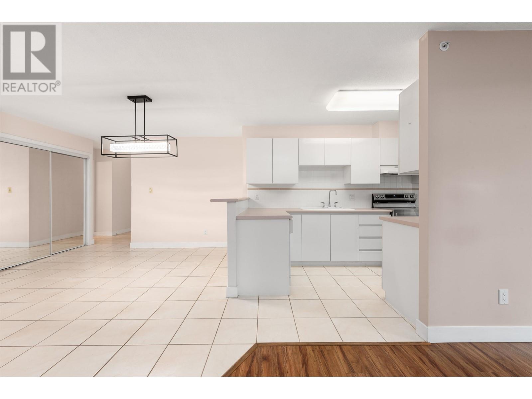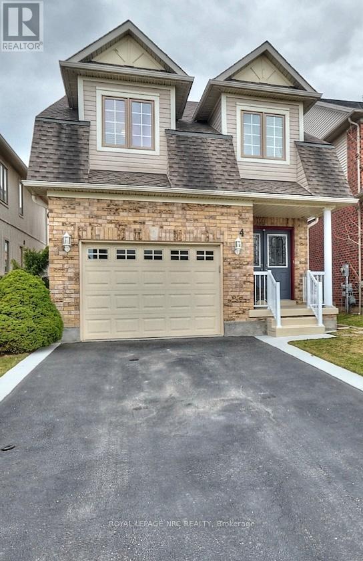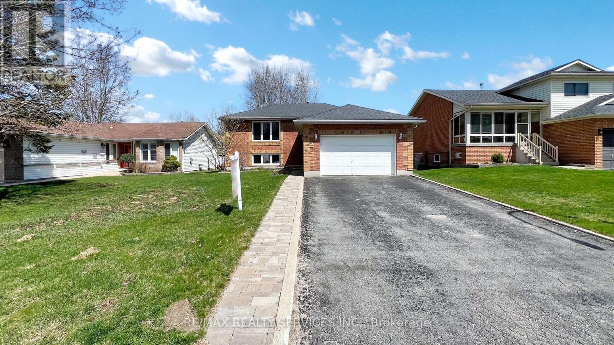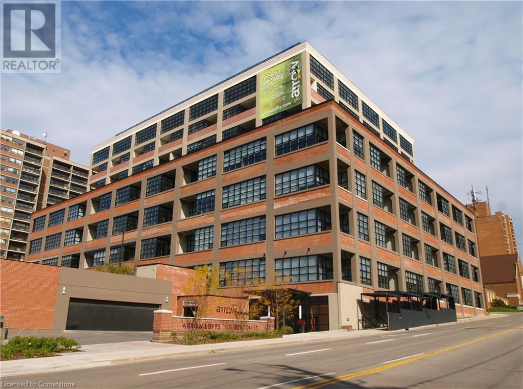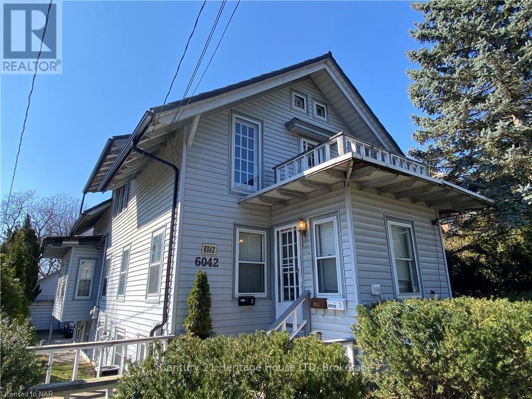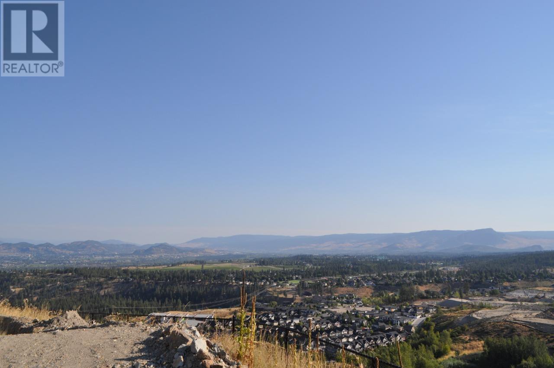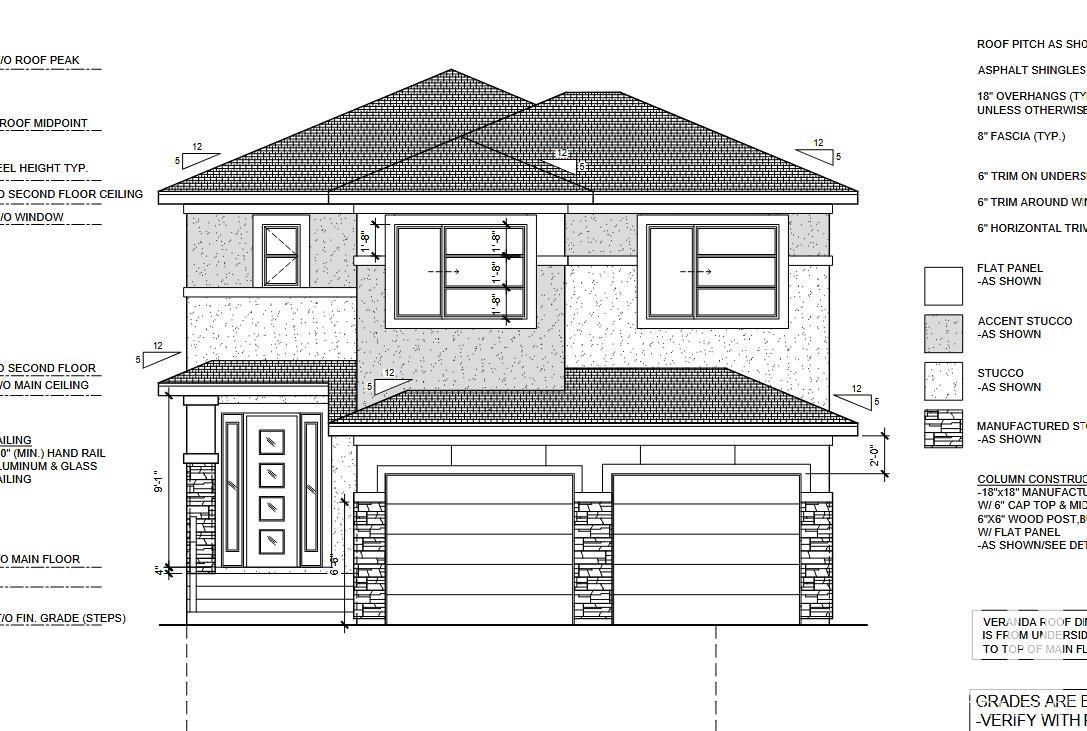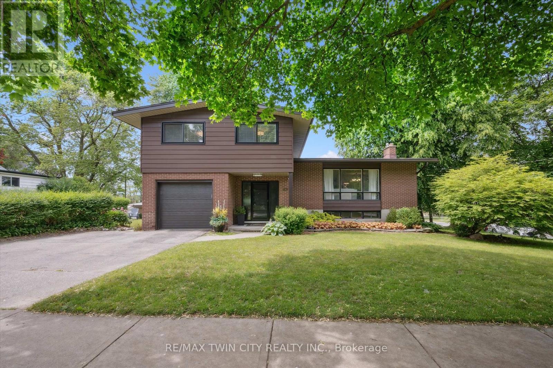671 Wickens Avenue
Burlington, Ontario
Located on a quiet, tree-lined street in the desirable Aldershot neighbourhood of Burlington, this adorable 2-bedroom bungalow is full of potential. Whether you're a first-time buyer looking for a move-in-ready home, a downsizer craving simplicity, or a renovator seeking your next project, this one fits the bill. The layout offers a comfortable main-floor living, and the unfinished basement provides plenty of room to expand, create a rec room, guest space, or even a home office. The separate side entrance opens the door to an in-law suite or a 2nd second unit. Set on a generous lot with a huge backyard, there's loads of room for gardening, entertaining, or future additions. The long driveway offers ample parking for multiple vehicles. The home sits on a cute street that combines charm and convenience, with easy access to major highways and the Aldershot GO Station, making commuting a breeze. You're also just minutes from local shops, restaurants, parks, and waterfront trails, giving you the best of Burlington living. This is a rare opportunity to own a detached home in one of Burlington's most sought-after neighbourhoods for the price of a townhome. Whether you're updating now or planning for the future, the value and location are hard to beat. (id:60626)
Royal LePage Burloak Real Estate Services
2126 Ste Cecilia Avenue
Saskatoon, Saskatchewan
RIVER FRONT property zoned as RM4 which makes for a fantastic holding property, and perfect for a future redevelopment site with 11,649 sqft (0.27 Acres) overlooking the South Saskatchewan River. The City of Saskatoon zoning bylaw has the land designated as RM4 - which can accommodate a variety of medium to high density residential multi-unit dwelling developments , type II residential care homes, as well as related community uses. Therefore, a great site for a multi-family apartment or condominium site (please confirm zoning and future use of the site with the City of Saskatoon). This property is in the preliminary design stages for a 4 storey apartment building with a gross floor area of 4149 sqft, which has the potential to build approximately 16,596 sqft building. The plan for the design is to accommodate anywhere from 12 larger units and up to 23 +/- smaller units for future rentals, but would still need to be submitted for a preliminary review with the City of Saskatoon. The site currently has a revenue generating property which includes a 1190 sqft raised bungalow with 6 bedrooms, den, 2 baths, legal basement suite with separate access from the front & back entrances. The front yard & backyard are both fenced in, home is in good condition, there are separate electrical & gas meters, two high-efficiency furnaces, large basement windows which provides a ton of natural light to the basement suite tenants. In addition there is approximately 2,850 sqft of garage space, 30’ x 56’ garage is heated with 4 overhead doors, & 12’ ceilings. The second garage is 30’ x 39’ with 3 bays. There is excellent revenue potential here, with a two unit dwelling to rent out, and tons of garage space that can be leased out to two or more separate tenants. The potential revenue that this property will generate will assist you while you plan out your future re-development project, or keep the property as is for a long term holding property. (id:60626)
Coldwell Banker Signature
3285 Decourcy Dr
Nanaimo, British Columbia
Well-Built 3-Bedroom Rancher on a 1-Acre in Cedar Located in the desirable Cedar area just off Yellow Point Road, this well-maintained 3-bedroom, 1-bath rancher offers peaceful rural living with space to grow. Set on a gently sloped acre, the home features solid 2x6 construction, vaulted ceilings, and generously sized rooms throughout. The spacious oak kitchen includes a skylight, pantry, and plenty of counter space—ideal for everyday living and entertaining. A long driveway leads to this private setting, where southern exposure brings in natural light. Baseboard electric heat is efficiently supplemented by a cozy wood stove, perfect for chilly evenings. With ample room to build a shop, garden, or simply enjoy the open space, this is a rare opportunity in a quiet, scenic location. Come experience the best of Cedar living! (id:60626)
RE/MAX Generation (Ld)
305 185 175a Street
Surrey, British Columbia
Experience modern living at DOUGLAS GREEN LIVING in South Surrey! This Bright and spacious 3-bedroom, 2-bathroom CORNER UNIT offers 910 SQFT of stylish living space, featuring laminate flooring throughout and a private covered balcony!! The sleek kitchen boasts quartz countertops, soft-close cabinetry, a functional island, premium stainless steel appliances, and a gas range stove. Perfectly located within walking distance to schools and parks, with easy access to White Rock Beach, shopping, dining, daycare, public transit, Highway 99, and the U.S. border! This gorgeous home also includes A/C, TWO parking spaces, and a storage locker. Fantastic amenities include fully equipped fitness studio and HUGE amenity hall. Call today to make this home yours. (id:60626)
Real Broker B.c. Ltd.
Exp Realty
42 Evelyn Avenue
Georgina, Ontario
This well-maintained raised bungalow, built in 2001, is located on a spacious, fully fenced lot, offering plenty of privacy with no homes directly across. The bright, open-concept layout features an updated eat-in kitchen with quartz countertops, a stylish backsplash, and a walk-out to a covered deck perfect for enjoying your morning coffee or hosting small gatherings. The living room is cozy with a gas fireplace, creating a comfortable spot to relax.The primary bedroom includes a walk-in closet and a private 3-piece ensuite. Two additional bedrooms are generously sized, providing space for family or guests. The finished lower level, with large above-grade windows, includes an in-law suite with a separate living area, making it ideal for extended family, visitors, or even rental potential.The attached one-car garage is insulated and heated, offering year-round convenience. Recent updates include a new furnace, heat pump, and on-demand hot water heater, all installed in 2024. The property also offers parking for six vehicles, perfect for larger families or entertaining.Outside, you'll find a private backyard with mature trees, a fire pit area, and a pool, offering a great spot for relaxation and outdoor enjoyment throughout the year. This home provides a great balance of comfort, space, and versatility, ready for you to move in and make it your own. (id:60626)
Main Street Realty Ltd.
427 Woolwich Street
Waterloo, Ontario
Welcome to 427 Woolwich Street—a home where modern living meets convenience. This brand-new 1,527 sq. ft. townhome in Waterloo offers everything you need without the hassle of condo fees. With 3 bedrooms, 2.5 bathrooms, and a spacious double car garage, it’s designed to fit your lifestyle perfectly. Step inside and you’ll find a welcoming entryway leading to a sleek kitchen with granite countertops and a cozy dinette area, perfect for casual meals. The great room, with its stylish laminate flooring, feels open and inviting, while the convenient powder room adds to the thoughtful layout. Upstairs, the principal bedroom is a peaceful retreat, complete with a walk-in closet and ensuite. Two additional bedrooms, a full bathroom, and a handy laundry room complete the upper floor. The unfinished basement offers tons of potential with large windows and rough-ins for a bathroom, so you can tailor the space to suit your needs. You’ll also appreciate the direct backyard access through both the garage and sliding doors from the great room—a perfect spot for enjoying the outdoors. With high 9’ ceilings, a neutral color scheme, and contemporary finishes throughout, this home is as stylish as it is functional. Plus, with a TARION Warranty, you can move in with peace of mind. Located near everything you need—Conestoga Mall, RIM Park, the University of Waterloo, and more—this home puts you right in the heart of one of Waterloo’s most desirable neighborhoods. Don’t miss out—book your showing today! Note: Some photos shown may be of a similar unit within the development. Finishes and colour selections may vary slightly from those depicted. (id:60626)
Right At Home Realty
96 Summerhill Row
Fredericton, New Brunswick
First time to market! Welcome to 96 Summerhill Row, an executive bungalow in Frederictons prestigious West Hills community, backing directly onto the 12th hole of the West Hills golf course. This impressive home offers nearly 4000 sq. ft. of finished living space on an oversized lot with mature landscaping and stunning views. Step into the grand foyer, where youll find a formal dining room, ideal for entertaining, and a bright front den overlooking the manicured front yard. The great room features large windows, a natural gas fireplace with custom mantle, and opens seamlessly to the chefs kitchen, complete with granite countertops, cork flooring, an oversized island & peninsula with veggie sink, natural gas range, built-in wall oven, and exceptional cabinetry & storage. The eat-in area leads to the back deck, perfect for relaxing or hosting, while the spacious primary suite offers deck access, a walk-in closet, and a spa-like ensuite with a tiled shower, double vanity, and ample cabinetry. Two additional bedrooms, a full bath, and a mudroom with garage access complete the main floor. The lower level features walkout & adds a large family room, fourth bedroom, third full bath, laundry room, workshop, utility space, & a screened-in 3-season room. There's also a separate walk-up to the garage for ease and convenience. Extras include a natural gas furnace, central AC, ICF foundation, and a powered outbuilding. A rare opportunity in a prime location, this home truly has it all! (id:60626)
Keller Williams Capital Realty
1011 Mccain Sideroad
Kingsville, Ontario
WELCOME TO THE COUNTRY WITH NEARLY 2 ACRES OF LAND (1.88) AND A LARGEW CHARMING BRICK CENTURY HOME WITH BEAUTIFUL MATURE TREES, HORSESHOE DRIVEWAY, POOL AND THE ORIGINAL DETACHED COACH HOUSE. ORIGINAL WOODWORK ADDS TO THE CHARM THAT THIS HOME EXUDES. YOU WILL BE PLEASANTLY SURPRISED BY THE AMOUNT OF SPACE - OVER 2500 SQ FT FINISHED W/LOADS OF STORAGE. 4 LARGE BEDROOMS, 2 FULL BATHS, LARGE & BRIGHT LAUNDRY ROOM IN THE FULLY FINISHED BASEMENT. THE FINISHING TOUCHES SEPARATE THIS HOME FROM ALL THE OTHER; HARDWOOD FLOORS, SOLID WOOD INTERIOR DOORS, WRAP AROUND COVERED FRONT PORCH, COVED CEILINGS, CUSTSOM BUILT IN BOOKSHELVES & THE BUILD IN CURIO CABINET IN THE FORMAL DINING ROOM. UPDATED PLUMBING, ELECTRICAL, BATHS, FURNACE & C/AIR (2013), SUMP PUMP BACK UP & SOME BASEMENT WATER PROOFING COMPLETED. THE COUNTRY IS CALLING YOU! (id:60626)
Jump Realty Inc.
54 Kinnard Road
Brantford, Ontario
As soon as you drive through the neighbourhood you will realize you are somewhere special. Extra large lots, spaced out homes, long driveways, almost a country like feel best describes the location of 54 Kinnard Rd. Not many come up for sale in this nook because no one wants to move once they live here. Park, schools, most amenities only a short drive or walk away and a 9 min drive to the 403. This meticulously maintained home is completely move in ready. Large inviting living room that flows in to the dining area with completely updated functional kitchen. No need to fight over the 3 bedrooms as they are all good size! The primary has his/hers closets and the 4 pc bathroom is bright and family friendly with space to move during the morning routine. The large rec room has a wood burning fireplace and will definitely be the gathering spot in the winter. A spacious laundry/ utility room holds the updated furnace, on demand hot water heater, and water softener (all owned) plus a newer 3 pc bath. Need a place with storage for all your Christmas decor...there is an extra large crawl space that will make any pack rat thrilled. A door from the laundry room provides another access point, besides the patio doors off the dining room, to the massive backyard. Pretty much your own little park with plenty of room to create the yard of your dreams if a shop or pool were in your future plans. Today is the day to take advantage of grabbing your own piece of heaven in a quiet established neighbourhood. (id:60626)
Coldwell Banker Homefront Realty
20 Wasaga Sands Drive
Wasaga Beach, Ontario
Stunning 6-Bedroom Home in a Prime Wasaga Beach Location! Nestled in one of the most desirable areas of Wasaga Beach, this spacious 6-bedroom, 3-bathroom home offers the perfect combination of comfort and style. The open concept design boasts gleaming hardwood floors throughout, creating a warm and inviting atmosphere. Enjoy the fully finished basement, complete with a bar perfect for entertaining or relaxing with family and friends. The large backyard features a walk-out deck and an above-ground pool, providing your own private oasis. Recent Updates: Kitchen (2023), Basement Washroom (2023), This home is move-in ready and offers all the space and amenities you need for modern living in one of the most sought-after communities. (id:60626)
Exp Realty
320 Hamilton Drive Unit# 10
Ancaster, Ontario
Spacious end-unit townhome backing onto lush green space. Welcome to your dream home in one of Ancaster’s most sought-after and family-friendly neighbourhoods! This townhome offers the perfect blend of space, style, and tranquility, with private backyard. Step inside to soaring cathedral ceilings and a versatile layout featuring a bright living and dining area and a cozy family room with gas fireplace. The spacious eat-in kitchen includes a pantry wall and walk-out to a fully fenced backyard – perfect for relaxing, entertaining, or enjoying quiet mornings in nature. Upstairs, unwind in your private primary suite complete with a luxurious 5-piece ensuite and a large walk-in closet. Two additional bedrooms and a 4-piece bath offer plenty of space for family or guests. The large unfinished basement is a blank canvas – ready for your personal touch and creative vision. Newer furnace (2023), newer flooring on main floor, inside garage access, parking for 2 vehicles, plenty of visitor parking nearby. Located just minutes from downtown Ancaster, restaurants, Highway 403, McMaster University, top-rated schools, golf courses, and extensive walking, biking, and hiking trails. Don’t miss your chance to own this rare end-unit townhome in a prime Ancaster location. Book your private showing today. (id:60626)
Keller Williams Edge Realty
4980 Jepson Street
Niagara Falls, Ontario
Welcome to this one-of-a-kind character home, fully renovated in 2024, boasting over 4000 sq. ft. of beautifully designed living space that combines charm and contemporary convenience. Abundant natural light flows throughout the homes spacious rooms, creating a warm and inviting atmosphere for all to enjoy. Step into a welcoming foyer that opens to a light-filled living room, a formal dining room, a dedicated office space, and a chef-inspired kitchen. The main floor also features a separate back entrance to the backyard and side entrance for added accessibility and convenience. Ascend to the second floor, where you'll find a generously sized storage area, a luxurious 5-piece bath, and three spacious bedrooms ideal for family living. The top level offers a self-contained unit, complete with a kitchen, laundry facilities, one bedroom, and an office, providing even more flexibility for multi-generational living or additional rental opportunities. The property includes a massive 600 sq. ft. detached garage in the backyard, ideal for storage, workshops, or additional parking. Situated in an unbeatable Niagara Falls location , this home is close to all amenities, renowned attractions, the stunning Niagara Falls itself, and the scenic Niagara River Parkway. The remarkable property offers endless potential whether as a primary residence or investment opportunity. Don't miss your chance to own a true gem in NIagara Falls! (id:60626)
Royal LePage NRC Realty
1025 Hyndman Road
Edwardsburgh/cardinal, Ontario
Welcome to 1025 Hyndman Road. This 4 bedroom bungalow is conveniently located just minutes from Kemptville, on over 40 acres offers a mixed of cleared and bush lands. The Nation River flows along the back of the property. Come and enjoy this spacious country home. The covered, partial wrap around porch and backyard patio are perfect for enjoying summer. The 4th bedroom is located at the east end of the house near the office and second bathroom. It might make a great teen retreat or private area for extended family. There's a spacious carport, bright sunroom, family and living rooms. The full basement is unfinished providing a blank slate with many possibilities. Laundry is in the basement. Steel Roof aprox/93, HWT/25. Taxes are based on Managed Forest Program. Severance may be possible, buyer to do their due diligence. Book your showing today. (id:60626)
Coldwell Banker Coburn Realty
Lt24 Con4 Eldon Road
Kawartha Lakes, Ontario
Excellent Opportunity to own 100+ Acres of Land in the heart of Kawarthas Lakes.(A1) zoning allows many uses such as farm, single detached, dream cottage etc.Possiblity for a Quarry.Year-round road access.Great land banking/ inv opp.Lovely rural location with plenty of mature wild softwood and hardwood trees and a small pond. Close to some fabulous pristine lakes. Land is currently being leased as farmland. Low traffic location; peaceful, quiet & plenty of nature in this location. Property is located south of Hwy #48.vOnly 1.5 Hrs from T.O. & 30 mins to Orillia. Majority of the Land is flat & workable.See attachments for directions. (id:60626)
Bay Street Group Inc.
139 Huntingdale Boulevard
Toronto, Ontario
Welcome to this beautifully upgraded 3-bedroom, 3-bathroom townhouse nestled in a quiet, family-friendly enclave offering space, style, and unbeatable convenience. The main floor features a bright, open-concept living and dining area with a large south facing window and a walk-out to a private backyard patio perfect for relaxing or entertaining. The modern kitchen, completely renovated in March 2025, showcases brand-new shaker-style cabinetry, quartz counter, a deep under-mount sink, pantry, coffee bar, and stainless-steel Stove, Stove hood, Fridge and Dishwasher. On the second floor, the spacious primary bedroom offers a large closet and walk-out to a private terrace. Two additional bedrooms enjoy large, bright south-facing windows. A stylish 4-piece bath and linen closet complete the upper level The fully finished basement (2024) provides exceptional flexibility with luxury vinyl flooring and pot lights throughout. Enjoy a kitchenette, 3-piece bathroom, laundry room, recreation room, den, and generous storage ideal for a home office or media room. Recent upgrades include a new electrical panel (2024). Low-maintenance fees cover Bell Fibe high-speed internet and TV, as well as water a rare value! The complex also features ample visitor parking and is set within a peaceful community enclave. Prime location with easy access to 24-hour TTC bus service just one bus to Seneca College and direct subway access to downtown Toronto. Close to top-rated schools, parks, Bridlewood Mall, and major highways 404, 401, and 407. This move-in-ready home checks all the boxes ideal for first time home buyers, families, professionals, or investors looking for space, upgrades, and an unbeatable location. (id:60626)
Royal LePage Terrequity Realty
306 6622 Southoaks Crescent
Burnaby, British Columbia
Spacious 2 Bed + Flex corner home at the Gibraltar, built by BOSA, offering 1,195 square ft of bright, quiet, and private living. Features an open floorplan, updated laminate flooring throughout, gas fireplace, updated appliances, generous bedrooms, and a large versatile flex space perfect for a home office. Enjoy the large 144 square ft covered balcony for year-round use. ameneties include; Hot tub, gym & sauna and Prime location close to Highgate, Edmonds SkyTrain, Metrotown, shops & amenities! Includes 2 side-by-side parking and an extra large storage locker. (id:60626)
Rennie & Associates Realty Ltd.
Se 1/4 Schamps Road
Pritchard, British Columbia
Beautiful 1/4 section in Prichard BC family owned for last 40 years. 40-50 acres of haying is possible on the approximately 148 acres. Access from Schamps road could also be further developed. Power at the lot line. Lots of water. Fenced and cross fenced. Beautiful views. Rare to see a parcel this size available so close to Kamloops. Please call for more information and to book an appointment to view. Seasonal & full time creek on the property. Multiple build sites. Adjacent parcel with a home and shop could also be available with possibility to obtain/transfer water rights. Please make an appointment to view for access instructions through the parcel below. The access off Schamps is not currently driveable. (id:60626)
RE/MAX Real Estate (Kamloops)
4 Alex Grant Place
St. Catharines, Ontario
Beautiful home with great pride of ownership! The original owners have kept this home immaculate. 3 bedroom, 2 storey home in an excellent location, near canal trail, Outlet mall, Niagara College, and QEW. Close to everything yet tucked away on a quiet circle. Full formal dining room plus eat-in kitchen. Large kitchen with lots of storage and great natural light. Living room and RecRoom both have gas fireplaces. The second level has 3 great sized bedrooms, laundry and a 4pc bath. Primary Bedroom has a great size walk-in closet and huge ensuite. The lower level is fully finished with lots of storage, a nice size rec room, and a 3 pc bathroom. The backyard is fully fenced with large storage shed, walk out from kitchen to the deck with built in awning. This home needs to be seen to be truly appreciated. 2018 new roof, All but two windows have been replaced (glass), HWT is owned (id:60626)
Royal LePage NRC Realty
35 Innisbrook Drive
Wasaga Beach, Ontario
Welcome Home to 35 Innisbrook Dr, Wasaga Beach! This stunning 4-bedroom & 2-bathroom, all-brick raised bungalow is a true gem. The main level features an open-concept living area with hardwood floors, pot-lights, and custom window coverings, alongside a gorgeous kitchen boasting high-end cabinetry, built-in appliances, and a spacious dining area. This level also includes two large bedrooms and a 4-piece bath, with a convenient walk-out to a large deck. The sun-filled lower level truly does not feel like a basement, offering a spacious open-concept recreation area, two additional large bedrooms, a 3-piece bath, and a laundry room. The large, fully fenced backyard is perfect for entertaining, complete with a sprawling deck and privacy wall surrounded by mature trees. This home has been fully renovated inside with a modern and sleek design, including custom window coverings, a custom kitchen, hardwood flooring, porcelain tile, newer carpeting and doors in the basement, and strategic pot lights. Practical features include a heated double car garage and a large paved double-wide driveway with a curbed interlocking walkway. Located conveniently close to shops, schools, parks, and trails, this beautifully updated home offers an unparalleled living experience. (id:60626)
RE/MAX Realty Services Inc.
112 Benton Street Unit# 710
Kitchener, Ontario
Step into luxury in this bright 2-bedroom, 2.5-bathroom suite! This southwest-facing executive penthouse features soaring two-story windows that flood the space with natural light and offer fabulous views across the city as well as an airy, fresh ambiance throughout. The main floor living space is stunningly updated with white oak floors, quartz countertops, built-in media and bar areas, and is designed for you to entertain in style or relax in an extremely comfortable and beautiful environment. Other main floor features include double closets at the front entry, a storage room or pantry space off the kitchen, and a handy 2pc main floor bath. The 2nd level hosts a spacious primary suite that includes an ensuite with a separate shower and tub, as well as a walk-through closet creating a perfect private retreat. The 2nd bedroom, full main bath, reading nook, and laundry room complete this upper zone. One parking spot is included with the unit, and there is also a 2nd parking space, currently used exclusively by the owner with an option to purchase available that the purchaser may assume. Premium building amenities include a fitness centre, private theatre, party room, boardrooms, and a rooftop BBQ terrace with panoramic city views — ideal for summer evenings and gatherings. Experience penthouse living at its finest all just steps from Victoria Park, top dining spots, transit, hospitals, and the best of downtown entertainment. (id:60626)
Royal LePage Wolle Realty
6042 Culp Street
Niagara Falls, Ontario
STANDOUT, 3 UNIT, FULLY FURNISHED INVESTMENT OPPORTUNITY near the heart of the Fallsview Tourist district, just a short stroll from the Casino. Legal duplex with non-conforming basement unit. Lower unit is 75% above ground, ensuring plenty of natural light. All units come fully furnished! The property also boasts a spacious 4 car detached, insulated garage with hydro. Recent upgrades include two A/C units, most windows and a maintenance free metal roof with lifetime warranty. With 200-amp electrical service on breakers, two furnaces, two A/Cs, one hydro meter, and two gas meters, managing utilities is straightforward. Main and upper units are currently rented to a long term, amazing tenants wanting to stay. Lower unit with walk out is currently vacant. Set your own rents or live in this unit for yourself! This well-maintained property, in a prime location with strong rental potential, is sure to impress! (id:60626)
Century 21 Heritage House Ltd
1240 Heweston Avenue
Kelowna, British Columbia
The highly desirable area of the Upper Mission is home to this stunning community – Trailhead at the Ponds. You are able to build your dream home from the ground up, on this stunning, oversized lot with valley views. Situated at the end of a quiet street, this exceptional lot boasts vast valley views, and the flexibility to build a stunning home. Building your new home in the Upper Mission surrounds yourself with so many different amenities from schools, recreation, wineries, golf courses, restaurants and so much more! (id:60626)
Bode Platform Inc
152 Edgewater Ci
Leduc, Alberta
**WALKOUT LOT**LEDUC** Step through the grand entrance into a spacious open-concept main floor, thoughtfully designed for seamless flow between living, dining, and entertaining areas. The heart of the home is a gourmet kitchen paired with a secondary spice kitchen, perfect for passionate cooks and effortless hosting. Large windows invite natural light to brighten the living space, while a cozy fireplace adds an extra layer of warmth and charm. A dedicated den on the main level offers flexibility as a home office or guest room, while a mudroom adds daily convenience. Upstairs, you’ll find a luxurious primary suite with a spa-inspired ensuite and a spacious walk-in closet. Additional bedrooms share a beautifully appointed Jack-and-Jill bath, and a bonus room provides a relaxed space for lounging or movie nights. Enjoy outdoor living on the covered deck or balcony, ideal for morning coffees or evening sunsets. The home is complete with a generously sized garage. (id:60626)
Nationwide Realty Corp
321 Dixon Street
Kitchener, Ontario
NESTLED IN THE DESIREABLE ROCKWAY NEIGHBOURHOOD & ACROSS THE ROAD FROM THE GOLF COURSE. Only 2 families have ever owned this beauty since it was built. Welcome to this charming 3-bedroom, 1.5-bathroom home in the heart of Kitchener! Ideally located close to schools, parks, shopping, and with easy access to Highway 8, this property offers convenience and comfort. Step inside to a spacious entryway with closet storage, leading up to a bright living room with a large window that fills the space with natural light. The dining area flows seamlessly into the kitchen, which features ample cabinet and countertop space. The main floor also includes a versatile room currently set up as a hair studio perfect for a home office, fourth bedroom, or additional storage. Upstairs, youll find three comfortable bedrooms and a full 4-piece bathroom. The finished basement provides a cozy additional living room, a 2-piece powder room, and plenty of storage. Enjoy the beautifully landscaped backyard, perfect for relaxing or entertaining family and friends. A home-based business can be operated out of this home and the driveway can be widened per the city if you want to make this a 4-car wide driveway. Book your viewing today! (id:60626)
RE/MAX Twin City Realty Inc.


