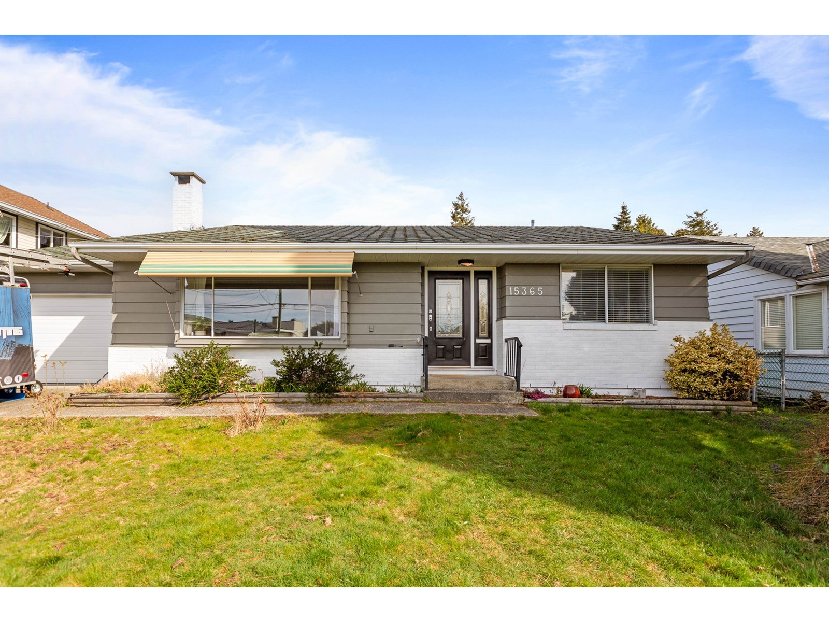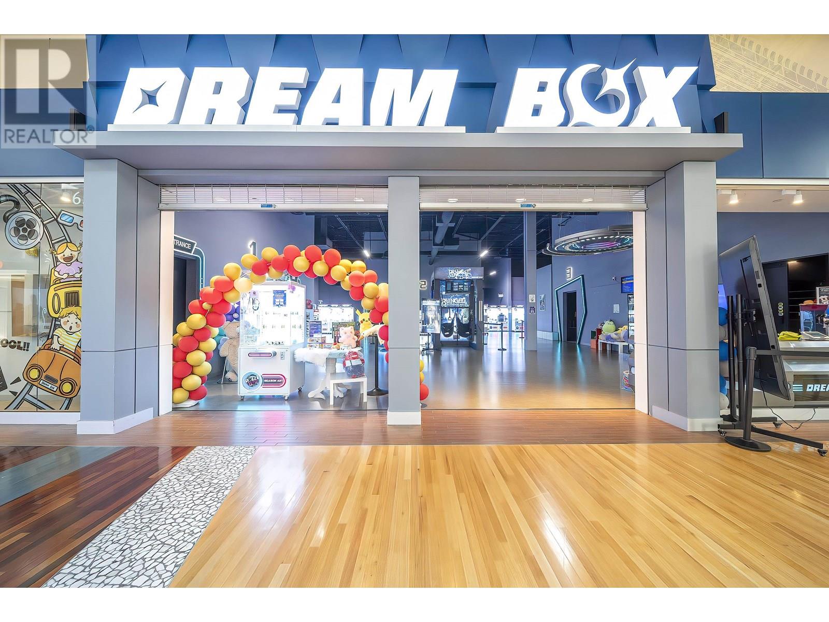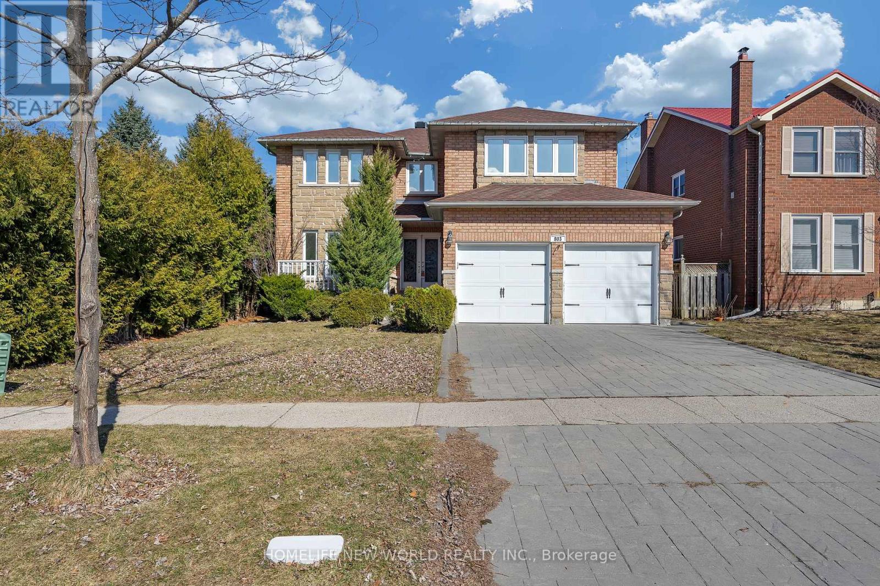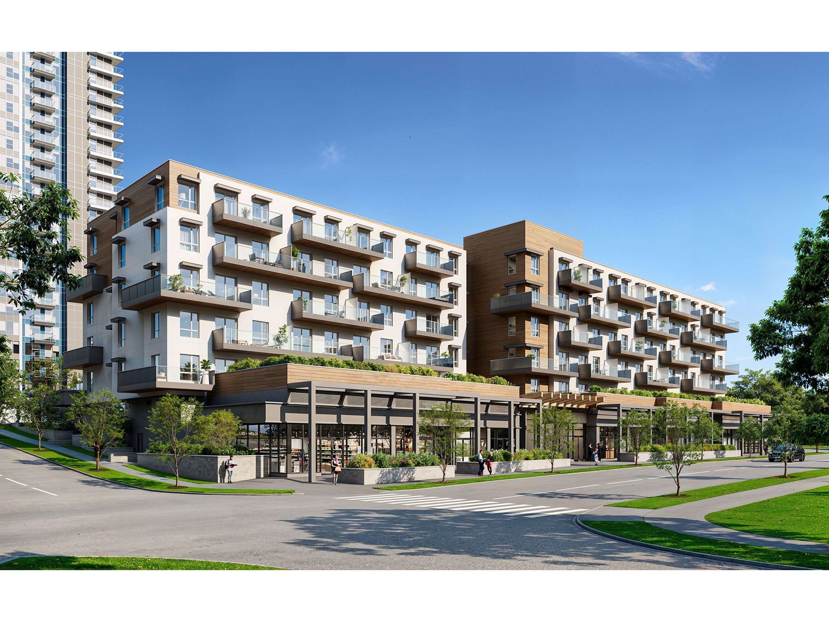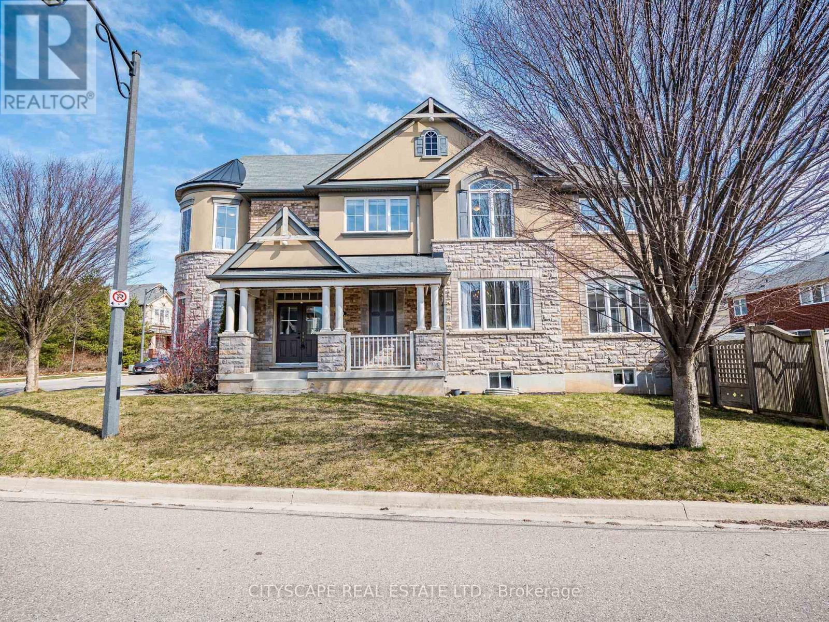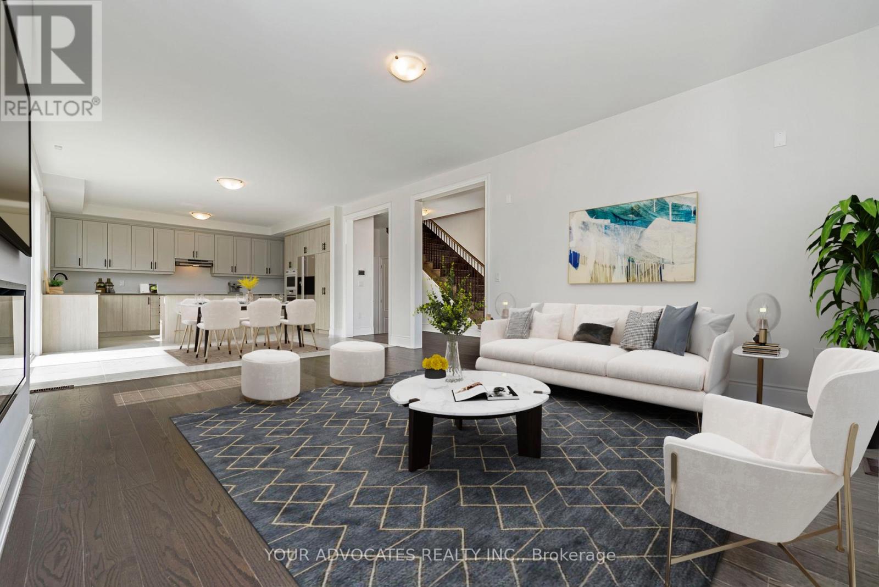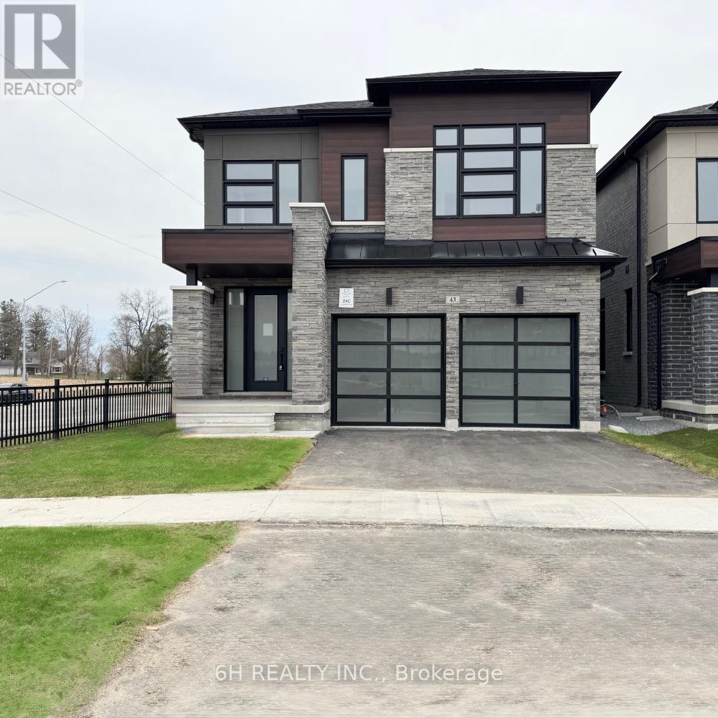43 East Avenue
Brantford, Ontario
**ATTENTION INVESTORS!** This is a **forward sale opportunity** brought to you by an established builder with a proven track record in multi-family developments. Take advantage of this **city-approved** project, with permits in hand, for the construction of a 4-plex -- two semi-detached homes with **separate utility meters** for each unit. As it is a forward sale you only pay once it is built and given occupancy! The builder will handle the turn-key construction, including fully finished basements and separated property PINs, offering unmatched flexibility: retain it as a legal 4-plex for maximum cash flow or sell each side as individual duplexes. This property is eligible for maximum financing through CMHC, subject to buyer qualification, with minimal down payment requirements, making it an accessible and attractive investment. Located in the heart of beautiful and booming Brantford, this investment promises **cash flow from day one**, whether you're starting your portfolio or scaling up. Dont miss outcontact us today to secure this incredible deal! (id:60626)
Royal LePage Real Estate Associates
15365 Pacific Avenue
White Rock, British Columbia
Great opportunity for the future to build or investment! Original owners since 1976, well maintained 1474 sq.ft rancher, 2 bedroom & den ( potential for a 3rd bedroom). Freshly painted thru-out, laminate floors, updated 4pce bath, updated fixtures, 2yr. old HW tank, baseboard hot water heat, on crawlspace. Desirable, convenient, quiet neighbourhood location in White Rock, just a few blocks from the beach, a short walk to bus stop, shops & amenities! Lane access, fenced yard with fruit trees & shed. Super home for starting out or for the retirees or a great investment property, or build your dream home, CURRENT ZONING PERMITS 4PLEX ( can be confirmed with the city). Potential water view on a 2 storey build Close to elementary school, firehall, hospital, city hall & St. John Paul II Academy. (id:60626)
RE/MAX Lifestyles Realty
30 Bellevue Terrace
St. Catharines, Ontario
Rare redevelopment opportunity! Oversized lot located in a desirable and rapidly improving neighborhood of St.Catharines. Approved site plan concept available for a 7-unit townhouse project and one 2-storey semi-detached home. Site Plan Application (SPA) pending. Close to public transit, shopping, and amenities.Ideal for builders, developers, and investors looking for a high upside project. Buyer to conduct their own due diligence regarding permits, zoning, and potential use. Seller makes no representations or warranties. (id:60626)
Smart Sold Realty
653 5000 Canoe Pass Way
Tsawwassen, British Columbia
Tsawwassen Mill Dream Box movie theatre business for sale. Facilities are capable for 2D, 4D, and 5D. Porvide people watch shows in a whole new way, perfect for birthdays, play dates, or any summer outing! Great business opportunity for investors and new comers to Canada who want to be your own boss. Turn key business. Great people traffic. Will provide trainging. Donot miss this opportunity, call NOW! (id:60626)
Nu Stream Realty Inc.
803 Shanahan Boulevard
Newmarket, Ontario
A Must See Spacious 5-Bedroom Luxurious Designer Home With Approx 3100 Sft Of Above-ground Space Plus a Finished Bsmt In Great Area | Renovated Kitchen, Counter Top & Back-Splash | Stainless Steel Appliances | Pot Lights | Hardwood Floor | High Insulated Garage Doors | 16 Ft Cathedral Ceiling With Circular Staircase At Foyer & 8 Ft Chandelier (id:60626)
Homelife New World Realty Inc.
209 Tamarac Trail
Aurora, Ontario
A Rare Opportunity in Aurora Highlands backing onto the ~64 acres of conservation/regulated Case Woodlot! Welcome to a superior, deep lot with glorious western exposure in an exceptional location in the heart of one of Aurora's most sought-after family neighborhoods. This thoughtfully maintained and updated 4-bedroom home includes convenient main floor laundry with direct garage access & is set on a deep, pool-sized lot complete with fishpond, ample space for flower, vegetable & fruit gardens. The property backs onto the expansive Case Woodlot offering a rare blend of suburban living and natural beauty. Enjoy direct access from your back gate to a peaceful network of trails and mature forest, ideal for year-round walks, family adventures, and tranquil escapes into nature. Located just a short walk to Highview Public School and Light of Christ Catholic Elementary, and with easy access to Bathurst Street, Hwy 400, and public transit along Henderson Drive, this home is perfectly positioned for both families and commuters. Cared for by the same owners for nearly 30 years, this property presents a rare chance to put down roots in a serene, family-friendly community, with nature at your doorstep and every convenience nearby. See full list of features. Don't miss your chance to own this exceptional piece of Aurora Highlands! *** SEE MULTIMEDIA / VIRTUAL TOUR *** (id:60626)
Royal LePage Your Community Realty
125 20072 86 Avenue
Langley, British Columbia
Opportunity to own a 1,234 SF retail strata unit with commercial kitchen venting in one of Langley's most sought-after developments - North Village at Latimer Heights. Slated for completion in Fall 2026, this premium space sits at the base of a 6-storey mixed-use building within a 74-acre master-planned community by Vesta Properties. Surrounded by over 2,000 new homes and a thriving retail and office district, this location offers strong exposure, 80+ commercial parking stalls (including EV charging), and excellent accessibility. Ideal for food service or retail businesses looking to invest in a high-growth area. (id:60626)
RE/MAX Commercial Advantage
109 Maplestone Drive
North Grenville, Ontario
Flooring: Ceramic, Flooring: Laminate, Maplestone Lakes welcomes GOHBA Award-winning builder Sunter Homes to complete this highly sought-after community. Offering Craftsman style home with low-pitched roofs, natural materials & exposed beam features for your pride of ownership every time you pull into your driveway. \r\nOur ClearSpring model (designed by Bell & Associate Architects) offers 1711 sf of main-level living space featuring three spacious bedrooms with large windows and closest, spa-like ensuite, large chef-style kitchen, dining room, and central great room. Guests enter a large foyer with lines of sight to the kitchen, a great room, and large windows to the backyard. Convenient daily entrance into the mudroom with plenty of space for coats, boots, and those large lacrosse or hockey bags.\r\nCustomization is available with selections of kitchen, flooring, and interior design supported by award-winning designer, Tanya Collins Interior Designs.\r\nAsk Team Big Guys to secure your lot and build with Sunter Homes. (id:60626)
Royal LePage Integrity Realty
416 Gooch Crescent
Milton, Ontario
Enjoy spacious living in the sought-after Scott community. 416 Gooch Crescent is a bright & welcoming 4-bdrm detached home on a premium corner lot with no front neighbors, directly across from the serene Gooch Woodlot. Located on a quiet street with no sidewalk, it offers privacy & tranquility. With over 2,500 sq ft above grade, this home is thoughtfully designed for comfort & functionality. The main floor features newly installed hardwood stairs (March 2025), hardwood floors, & a spacious layout with separate living, dining, family rooms & a den perfect for working from home. The kitchen offers quartz countertops, a functional island, newer S/S appliances (Aug 2024), & plenty of storage. A bright breakfast area walks out to the backyard with gas connection ideal for BBQs. Upstairs are 4 spacious bdms, including a large primary suite with walk-in closet & ensuite with soaker tub & separate shower. A 2nd floor laundry room adding extra convenience. **EXTRAS** Additional modern touches include an EV charging outlet in the garage. Set in a quiet, family-friendly neighborhood close to schools, parks, & scenic trails. The perfect blend of location, space, & comfort. Some rooms virtually staged. (id:60626)
Cityscape Real Estate Ltd.
1 Cunningham Drive
Bradford West Gwillimbury, Ontario
Brand new, never lived in this stunning corner lot home offers bright, spacious living with a thoughtfully designed layout. Featuring soaring 9 ceilings and hardwood floors throughout, this 4-bedroom home boasts private ensuites in every room for ultimate comfort and convenience. The upgraded kitchen is a chefs dream with modern finishes and ample storage. Enjoy the added bonus of central vacuum included. A rare opportunity to own a luxury home direct from the builder move in and enjoy! (id:60626)
Your Advocates Realty Inc.
43 Kesterfarm Place
Whitchurch-Stouffville, Ontario
Brand New & Loaded: Experience unparalleled luxury in this brand-new, never-lived-in masterpiece by OPUS Homes, low-rise builder of the year for 2021 and 2024.This stunning 2,525 sq.ft. residence boasts an extensive list of upgrades designed to elevate your lifestyle. Soaring 10' ceilings and smooth finishes throughout create a light and airy feel. Step inside through the grand 8' entry door and be greeted by a functional layout also featuring an 8' entry door! The chef-inspired kitchen showcases custom Level 3 cabinetry, a 30" chimney hood fan, a deep upper cabinet, and stunning white Arabesque countertops.High-end finishes extend to the bathrooms, boasting upgraded tile, vanities, and a luxurious frameless glass shower in the master ensuite. This exceptional residence is not only stylish but also highly energy-efficient, thanks to OPUS Homes' Go Green Features. These include Energy Star Certified homes, an electronic programmable thermostat controlling an Energy Star high-efficiency furnace, and exterior rigid insulation sheathing for added insulation. The home also features triple glaze windows for extra insulation and noise reduction, sealed ducts, windows, and doors to prevent heat loss, and LED light bulbs to conserve energy. Additionally, the property incorporates a Fresh Home Air Exchanger, low VOC paints, and Green Label Plus certified carpets to promote clean indoor air. Water conservation is enhanced with plumbing fixtures and faucets designed to reduce water usage. The home is also equipped with a water filtration system that turns ordinary tap water into high-quality drinking water and includes a rough-in for an electric car charger, catering to environmentally conscious buyers.This residence offers the perfect blend of style, functionality, and comfort, all backed by a 7-Year Tarion Warranty. Don't miss your chance to own this one-of-a-kind masterpiece that combines luxury living with sustainable and energy-efficient features. **EXTRAS** Central A/C (id:60626)
6h Realty Inc.
37 Royal Fern Crescent
Caledon, Ontario
Beautiful Detached Approx. 2 yr old Remarkable Home With 4 spacious bedroom & 3.5 washrooms. Hardwood on Main floor, stairs & hallway, Double Door Entry. Master Bedroom has 4 Pcs Ensuite & Walk-In Closet. 9 Ft ceiling on main floor. One bedroom has balcony on 2nd floor. Family room with gas fireplace. Laundry Upstairs. Premium lot with no Walkway. Easy Access To Parks, Schools, And Highway. Driveway & landscaping will be done by builder. (id:60626)
RE/MAX Realty Services Inc.


