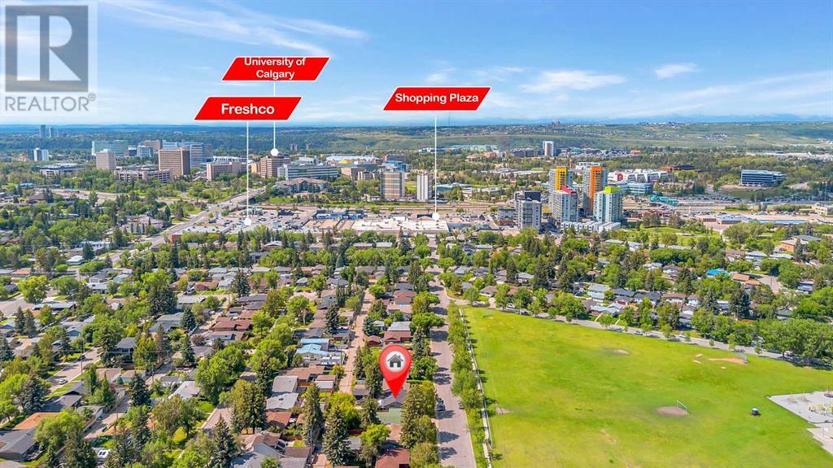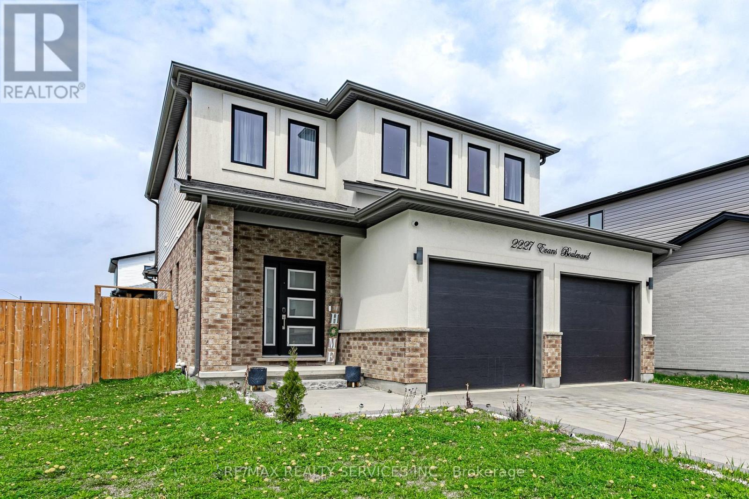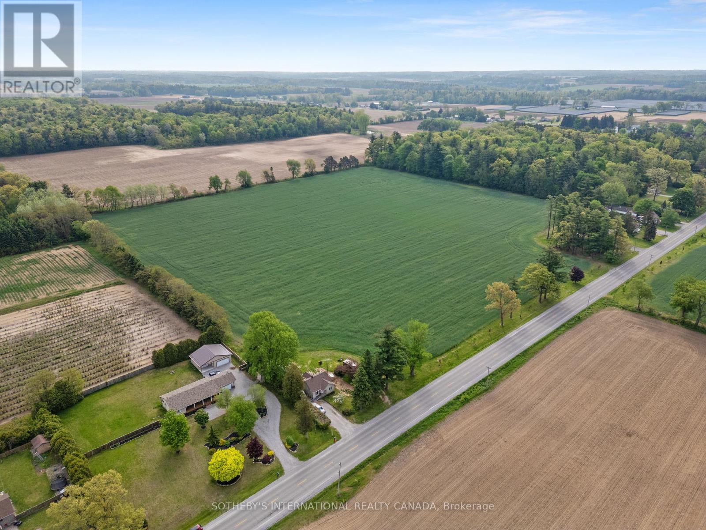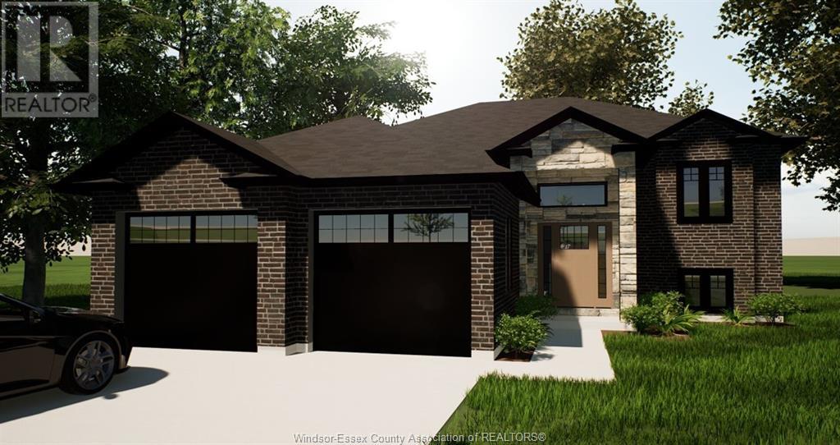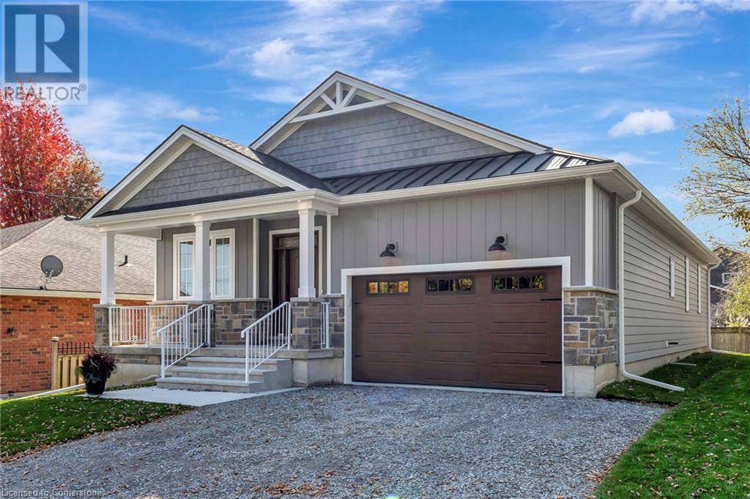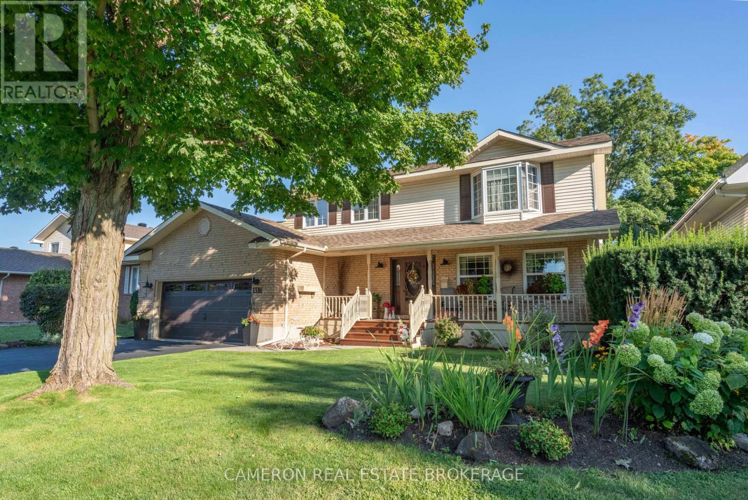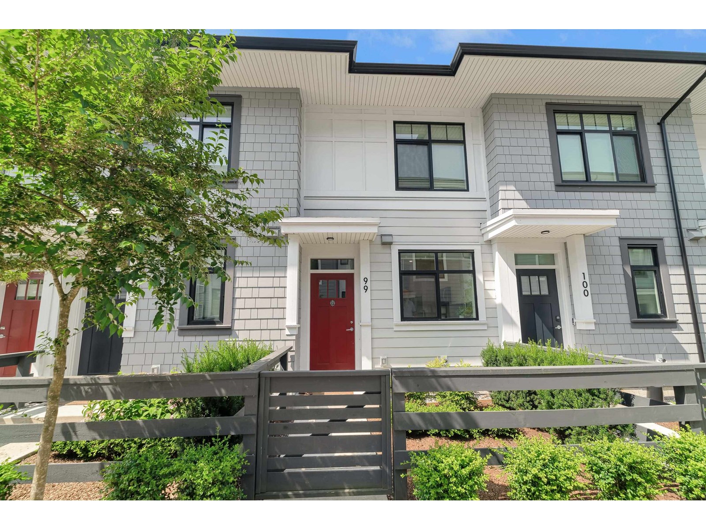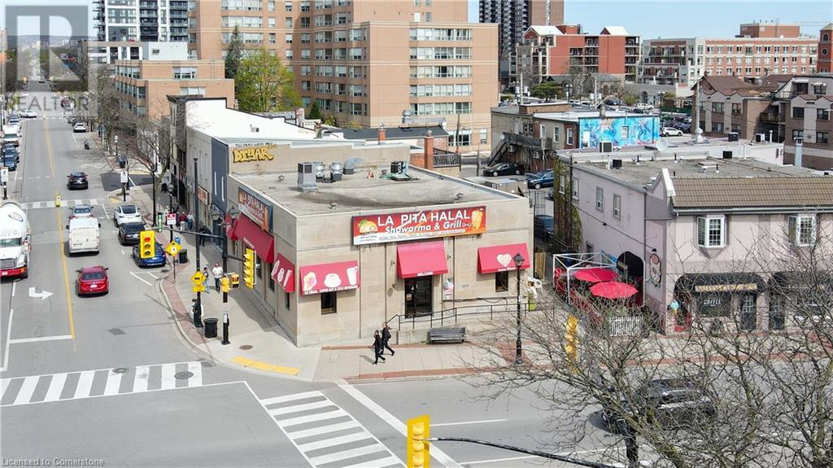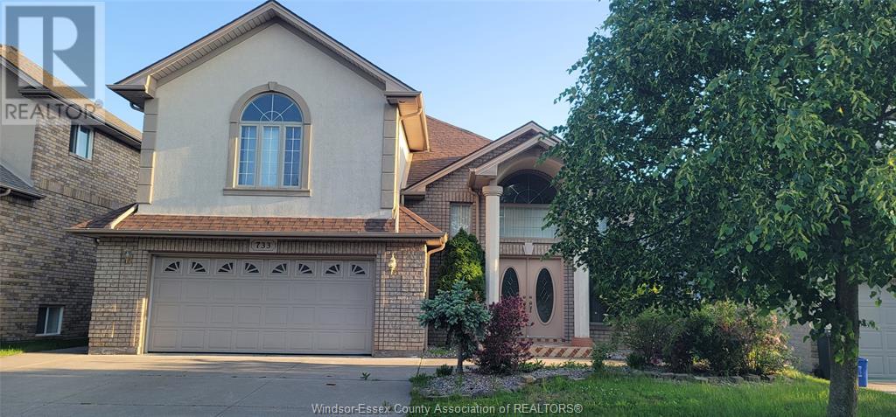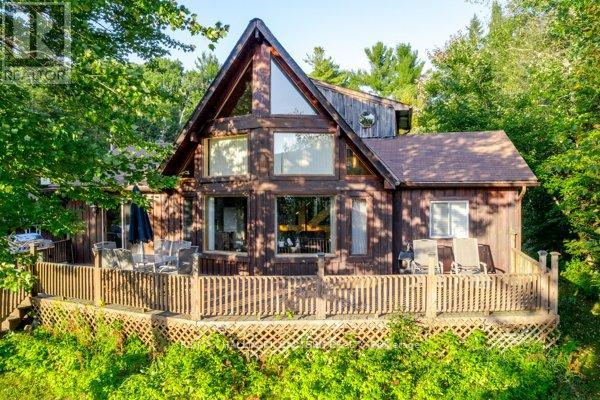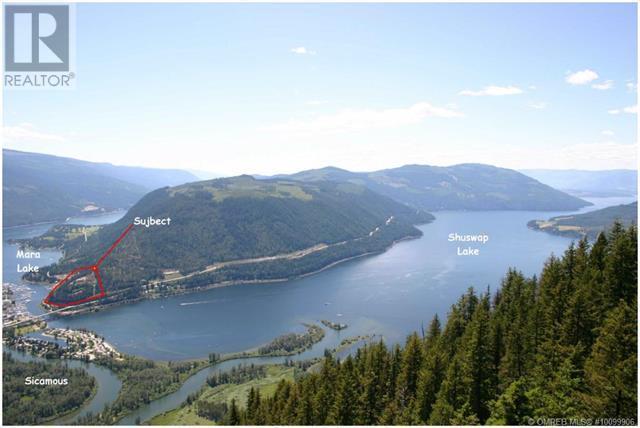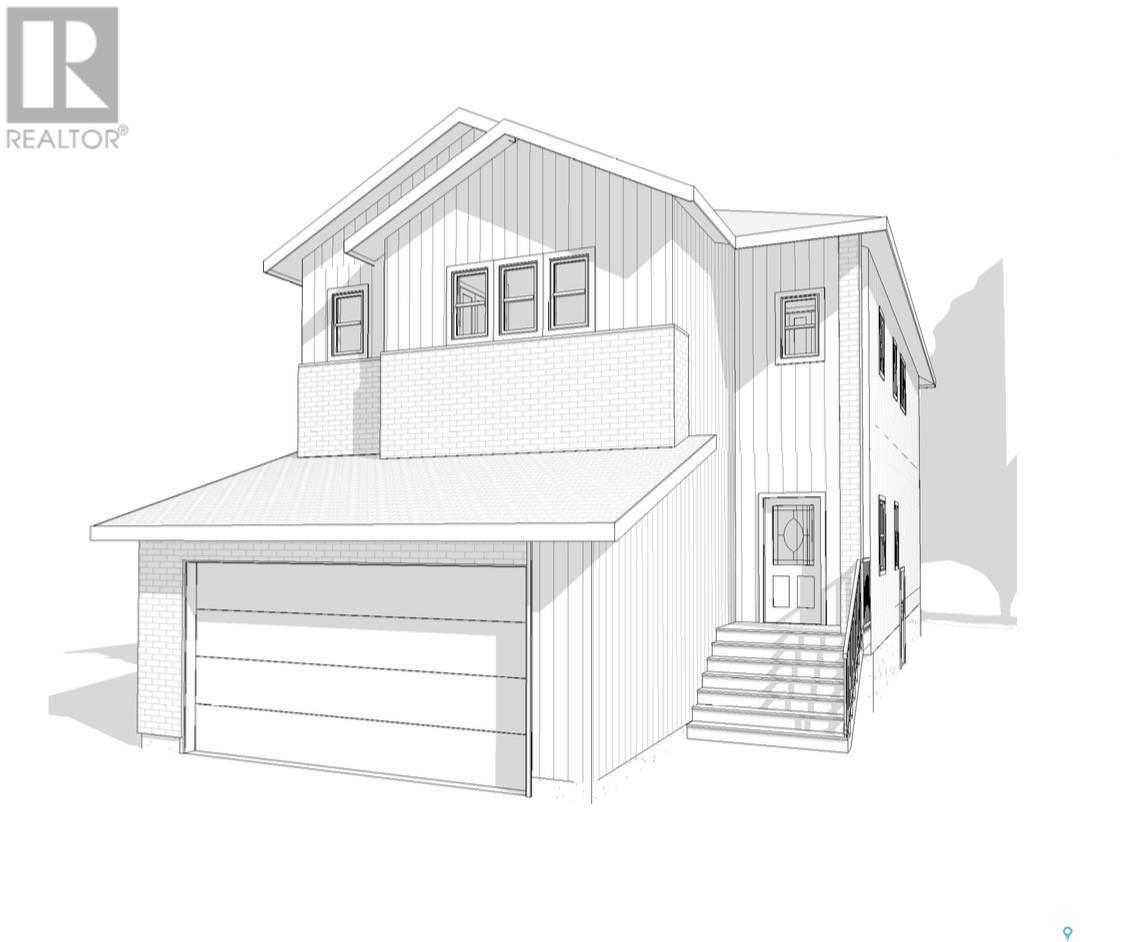268 B Lake
St. Charles, Ontario
ONE OWNER!! 1650 SQFT CUSTOM BUILT LAKEFRONT HOME NESTLED IN BEAUTIFUL WEST ARM OF LAKE NIPPISSING!!! ESCAPE TO YOUR YEAR ROUND LAKESIDE RETREAT WITH THIS METICULOUSLY MAINTAINED PURPOSE BUILT HOME. THE SELLERS DESIGNED IT FOR COMFORT, STYLE, YEAR ROUND ENJOYMENT, AND A REWARDING LIFESTYLE. THIS GEM OFFERS: 1) HIGH EFFICIENT GAS IN FLOOR HEATING THRU OUT (VIESSMANN BOILER) + AIR CONDITIONING + BONUS HEAT PUMP SYSTEM, 2) EXTRA HIGH CEILINGS (10 ft) THAT FLOODS THE HOME WITH NATURAL LIGHT AND CREATING THAT FEEL OF OPENNESS, 3) LARGE GENTLE SLOPING ,KID-FRIENDLY SANDY SHORELINE, PERFECT FOR ENTERTAINING, SWIMMING AND LAKESIDE FUN, 4)CONVENIENT DRIVE THRU GARAGE TO LAKE WITH AN ADDITIONAL UNFINISHED LOFT ABOVE, 5) 15 FT HIGH GARAGE DRS, 6) STYLISH CUSTOM KITCHEN FOR THE CHEF, 7) ELEGANT AND FUNCTIONAL 5 PC MAIN FLR BATHROOM WITH TOWEL WARMER, 8) TWO LAKESIDE DOCKS, GAZEBO AND FIREPIT, 9) BACKUP GENERATOR 17KW ($10,000), 10) SPRAY FOAMED GARAGE WITH IN FLR HEATING READY TO BE INSTALLED, 11) APPROVED SEPTIC AND DRILLED WELL, JUST MOVE IN ALL THE APPLIANCES ARE INCLUDED. WHETHER YOUR LOOKING FOR A CONVENIENT PEACEFUL RETREAT, A FAMILY HOME OR PRIVATE GETAWAY, THIS ONE DELIVERS ON ALL FRONTS. SEIZE YOUR RARE OPPORTUNITY TO OWN A SLICE OF QUALITY WATERFRONT THAT WILL OFFER COMFORT AND MEMORIES FOR THE WHOLE FAMILY. ALL OF THIS LOCATED WHERE NATURE, BOATING,SWIMMING,FISHING, RELAXING AND ALL OUTDOOR ACTIVITIES ARE ENHANCED. (id:60626)
Guarantee Permanent Realty Ltd.
196 Hull Road
Strathroy-Caradoc, Ontario
Welcome to 196 Hull Road, Strathroy. Charming Brick Ranch on Corner Lot with Room to Grow! A spacious and beautifully maintained solid brick ranch located on a premium corner lot in a desirable Strathroy neighbourhood. Offering 1,922 sq. ft. of main floor living and a fully finished lower level, this home blends classic charm with comfortable modern touches. Built in 1989 and sitting on a generous lot, this property provides ample room for families, entertainersor anyone looking for a roomy one-floor lifestyle. The main level features a large kitchen w granite countertops, solid oak cabinetry, and durable laminate flooring. A formal dining room with French doors opens into a bright and inviting family room boasting engineered hardwood, a cozy gas fireplace, and cathedral ceilings ideal for relaxing or entertaining. The main bath was beautifully remodelled in 2021 and includes a double-sink vanity & a tub/shower combo. The spacious primary bedroom features double closets and carpeting, while the second bedroom offers ample space and comfort. A third room on the main floor, currently used as a living room, could easily function as a third bedroom. A convenient 2-piece bath, laundry room, and back closet complete the main level. The expansive lower level offers a large family/rec room with a bar area, perfect for a pool table or shuffleboard. Two additional bedrooms with large windows and laminate flooring, a 3-piece bathroom, and generous storage space round out the basement level. Outside, enjoy your fenced backyard oasis featuring a 20 x 20 patio, water fountain, cedar trees, awning, and a storage shed. A full sprinkler system and sandpoint add convenience to outdoor maintenance. Additional features include: 2-car garage with epoxy floor, 4-car interlocking brick driveway, central vac, alarm system and 100-amp breaker panel.This meticulously cared-for home is move-in ready with incredible potential. Don't miss your chance to own this rare gem in a prime location. (id:60626)
Century 21 First Canadian Corp
2804 23 Street
Coaldale, Alberta
TREAT YOURSELF AND YOUR FAMILY! Welcome to 2804 23 Street in Coaldale, a magnificent BUNGALOW nestled in a warm, friendly neighborhood. This stunning home offers over 1650 sq ft on the main level, plus a fully developed lower level, providing plenty of space for everyone. Designed with all the "I wants" in mind, this home is perfectly situated on a generous 80 x 200' lot with ample parking and—best of all—no neighbors behind! The private yard backs directly onto the 15th hole of the beautiful Land O’ Lakes Golf & Country Club, offering incredible views and a peaceful setting. Step outside to discover a fully landscaped yard featuring a spacious patio area, outdoor kitchen, rear deck, and plenty of room to grow. It's the perfect space to spend time with family and friends, whether you're grilling, relaxing, or simply enjoying the view. The interior of the home boasts 5 bedrooms, 3 bathrooms, an open-concept design, with bright, airy spaces that flow effortlessly between the living room, dining area, and kitchen. It’s ideal for modern living and easy entertaining. (id:60626)
Sutton Group - Lethbridge
3 9624 Lakeshore Rd
Port Alberni, British Columbia
Welcome to The Maples, constructed in 2011, a gated lakefront community where lakeside charm is paired with exceptional value. Zoning allows for Short Term Rentals! (Buyer to verify) This 2 bedroom, 2 bathroom, 1278 sqft townhome showcases an inviting open floor plan on the main level, complemented by a modern kitchen equipped with stainless steel appliances. The living and dining areas, designed with an open layout, are perfect for both relaxation and entertaining. Both bedrooms are conveniently situated upstairs, along with a well-appointed 4pce bathroom, ensuring privacy and comfort. There is also a spacious 4pce bathroom on the main floor. The property boasts a sun-soaked private deck with breathtaking views of the lake, perfect for serene mornings or peaceful evenings. Residents benefit from top-notch amenities in this gated complex, including a large shared dock, dedicated boat slip, and kayak storage. Experience the best of lakefront living in a tranquil yet connected location. Unit is being sold fully furnished! (id:60626)
RE/MAX Professionals
18 Princess Drive
Lisle, Ontario
Welcome to 18 Princess Drive in Lisle, Ontario - a thoughtfully updated raised bungalow offering 3 bedrooms and 2 bathrooms on a private lot just under half an acre. The open-concept main floor features hand-scraped white oak hardwood flooring and a modern kitchen equipped with new stainless steel appliances, including a double oven. Freshly painted interiors enhance the inviting atmosphere.The fully finished basement is designed for entertainment, boasting a billiards area, a stylish bar, and a spacious family room. Exterior highlights include a newly constructed expansive deck and a new metal roof with a transferable warranty. Lisle is a charming country community known for its picturesque landscapes and welcoming atmosphere. Residents enjoy a peaceful environment with access to a variety of outdoor activities, including horseback riding along scenic trails, hiking, fishing, and downhill skiing at the nearby Mansfield Ski Club. The property's location offers convenient access to major transportation routes, being not far from Highway 89 and Highway 400, facilitating easy travel to surrounding areas. Additionally, Lisle's proximity to Canadian Forces Base Borden and the Honda manufacturing plant in Alliston ensures convenient commuting options. Experience the perfect blend of modern comfort and country charm at 18 Princess Drivea place you'll be proud to call home. (id:60626)
Exp Realty
7 Nelson Street
West Perth, Ontario
Last lot available! Pol Quality Homes in pleased to release the final Nelson St development lot in Mitchell Ontario. Step into this award winning designed 1680 square foot bungalow offering the essence of modern living with ,an abundance of space and thoughtfully curated features. The exterior boasts covered front and rear porches that invite you to enjoy the serene surroundings. A double car garage with concrete driveway and a side entry garage man door ensures both convenience and style. Inside, the design details continue with premium flooring throughout the expansive main floor. Discover the well appointed primary suite, a true retreat featuring a walk-in Coni Marble base shower and a spacious walk-in closet. The 9' ceilings throughout the main level create an open and airy atmosphere, while a cozy fireplace adds warmth to your gatherings. The heart of this home lies in its designer kitchen, finished with sleek black stainless-steel appliances that perfectly complement the chic aesthetic. Convenient mudroom with attached laundry adds a practical touch to your daily routine. Every detail of this new build has been meticulously chosen but the design team, ensuring high-end finishes that resonate with modern taste. Call today for more information! *All interior photos are of 17 Nelson St which is a previously finished product* (id:60626)
RE/MAX A-B Realty Ltd
3912 Brantford Drive Nw
Calgary, Alberta
Unbeatable location in Brentwood! This is a 1960s bungalow featuring a 3 bedroom legal basement suite in the desirable NW neighbourhood of Brentwood. The rectangular lot has been landscaped with mature trees and shrubs, and faces the field across Brentwood School (no front neighbours!). The property is close to an abundance of well-established amenities such as the University of Calgary, LRT Stations, Transit Stops, Brentwood Village Shoppes, Northland Shops, Market Mall, Foothills Medical Centre, Community Tennis Courts, Public Library, Community Skating Rink, Nose Hill Park.. the list goes on. Plenty of windows with a SW facing front, which have been replaced with triple-pane vinyl windows. Hardwood floors throughout the main, ceramic tile in the kitchen. This home features >1,200 sqft above grade with three bedrooms and one and a half bathrooms. A unique solarium give access to the backyard for 3 season enjoyment. Get inspired with an artists studio atop of the oversized single car detached garage for hobbies and includes a wood-burning fireplace to keep things cozy year-round! Additional upgrades have been made, including the furnace and shingles replaced in 2006, a new sewage line to the City replaced in 2009, and a new hot water tank at the end of 2021. Excellent value for a suited home in a desirable area. Live up and rent down, or rent both as a great cash flowing investment property – schedule your private showing today! (id:60626)
RE/MAX Real Estate (Mountain View)
345 King Street
Midland, Ontario
A rare opportunity to own a prime freestanding commercial retail building in the heart of Midland! This 2,100 sq ft property is situated in a high-traffic, currently home to the popular Explorer's Bistro. Perfect for restaurateurs, retail, or other business ventures, this property offers endless possibilities.**Key Features:**- **Location**: Prime Midland location - **Current Use**: Successfully operating as a well-known restaurant, Explorer's Bistro- **Square Footage**: 2,100 sq ft of versatile commercial space- **Building**: Freestanding structure offering flexibility for customization- **Parking**: Ample parking space for customers and employees- **Foot Traffic**: Located in a busy area, ensuring consistent customer flow- **Nearby Amenities**: Close to major retailers, residential areas, and local attractionsIdeal for investors seeking a high-potential commercial property. With the current Tenant continuing the restaurant legacy this building offers the perfect foundation for success in Midlands thriving commercial district. (id:60626)
Right At Home Realty
2227 Evans Boulevard
London South, Ontario
Presenting an exceptional custom residence by Patrick Hazzard Custom Homes in the highly coveted Summerside Community. This meticulously crafted property offers 3+1 bedrooms, 3.5 baths and almost 2,000 sq ft of refined living space. A grand foyer with full height windows introduces an open, light-filled floor plan. The gourmet kitchen showcases a generous island and elegant stone countertops, flowing seamlessly into the spacious great room. Main-floor laundry enhances everyday conveniences. Outdoor amenities include a Premium Lot-ideal for gatherings-and a fully fenced rear yard that ensures privacy and security. Marrying luxury finishes with thoughtful functionality, this home offers a sophisticated sanctuary in one of Summerside's most desirable enclaves. FINISHED BASEMENT with Building Permit From CITY OF LONDON. 4 Hour Minimum Notice required to view Basement (id:60626)
RE/MAX Realty Services Inc.
RE/MAX Icon Realty
N/a Turkey Point Road
Norfolk, Ontario
Design your ideal oasis or hobby farm on this picturesque 23-acre property. Located in the Hamlet of Walsh, perfectly positioned just moments from the lively towns of Simcoe and Port Dover. Minutes to Turkey Point, with its charming beaches, marinas, and provincial parks, this serene spot offers a perfect balance of peaceful country living and convenient access to modern amenities. Enjoy a leisurely lifestyle with the sun-soaked shores of Lake Erie just a short drive away. An opportunity to create your dream retreat in this breathtaking location. Zoned Agricultural. Please do not walk the property without an appointment. (id:60626)
Sotheby's International Realty Canada
1651 Road 2 East
Kingsville, Ontario
To Be Built - Discover exceptional craftsmanship with this stunning raised ranch in Ruthven by Solid Rock Homes, a builder renowned for his commitment to excellence. Priced attractively, this home sits on an expansive 400-foot deep lot and offers approximately 1,500 square feet on the main floor plus a fully finished basement. Enjoy a modern custom kitchen featuring quartz countertops, ample storage, and a large island. This home boasts 5 spacious bedrooms and 3 full baths, including a primary bedroom with a walk-in closet and a luxurious ensuite bath. Additional features include main floor laundry, a double car garage, and durable ICF construction. You can also upgrade to a grade entrance from the basement for an additional cost. This property provides ample space for your family, with the potential for additional outbuildings in the expansive rear yard. (id:60626)
Century 21 Local Home Team Realty Inc.
397 Lime Kiln Road
Horton, Ontario
Pride of ownership shines in this custom-built 2022 bungalow, crafted to last with Nudura ICF construction from the foundation footings to the roof trusses. Practically brand new, this stunning home offers an open-concept main floor with 3 bedrooms and 2 full baths, featuring modern black hardware and sleek bathroom fixtures throughout. The primary suite boasts two closets and an ensuite with additional storage, while main-floor laundry hook-up adds extra convenience.The spacious kitchen is a dream, featuring beautiful stainless steel appliances and an oversized kitchen island, perfect for morning breakfasts, family gatherings, and entertaining.The bright, nearly completed lower level is filled with natural light from oversized windows, offering extra-high ceilings and a framed-in bathroom, ready for finishing. With room for additional bedrooms, a family room, an office, or a home gym, the possibilities are endless.The spacious, insulated, and drywalled 2-car garage provides ample storage, while the covered deck off the kitchen is ideal for enjoying a book or morning coffee and perfect for year-round BBQing. Gather around the custom-built log benches by the fire pit, surrounded by mature trees and the peaceful sights and sounds of nature.Nestled on a quiet country road, this home is just minutes from downtown Renfrew with its charming bakeries, restaurants, and shops, and only a short 10-minute drive to Burnstown Beach. Plus, its just a short drive to Highway 17 for easy commuting. (id:60626)
Engel & Volkers Ottawa
605 St. Andrew Street
Port Dover, Ontario
Welcome to 605 St Andrew St in beautiful Port Dover! This stunning brand-new build offers modern living with timeless elegance in an ideal location. Spanning 1,475 square feet, this home features 2 spacious bedrooms and 2 luxurious bathrooms, making it perfect for a small family or a couple looking to downsize without compromising on style or comfort. Step inside to find a bright and inviting space adorned with natural gas fireplace, hardwood floors and ceramic tiles that seamlessly flow throughout. The custom kitchen is a chef's dream, equipped with stylish cabinetry, quartz counter tops and a farm sink located in the large island. The primary bedroom is a serene retreat, boasting a walk-in closet and an ensuite bathroom complete with a walk-in glass shower, providing a spa-like experience right at home. Convenience is key with main floor laundry and a 1.5 car garage, offering ample storage and parking space. The exterior is designed to impress with Everlast composite siding and a stone veneer skirt, ensuring both durability and curb appeal. Location is everything, and this home delivers. Nestled just a short walk from Port Dover's vibrant downtown core, you'll have easy access to shops, dining, and entertainment. Plus, being steps away from the scenic Lynn Valley Trail, outdoor enthusiasts will love the convenience of having nature at their doorstep. (id:60626)
RE/MAX Escarpment Realty Inc.
1316 Patricia Place
Cornwall, Ontario
Beautiful, well-maintained executive 2-storey home ideally situated on a quiet, private street in convenient East Cornwall location. Boasting over 2400 square feet of refined living space this stunning residence features unmatched curb appeal with tasteful landscaping, brick exterior and an attached 2-car garage. Step inside the large foyer and you're greeted with exquisite oak and ash hardwood flooring found throughout the home, a formal dining room and a stairway to the second floor featuring custom wood handrail and stair treads. A convenient partial bathroom is centrally located and nearby a mudroom/laundry room just off the oversized attached garage with lots of storage potential. The rear of the home includes a dream kitchen for any gourmand - rich maple wood cabinetry, granite countertops, a Brazilian cherry island with built-in storage, a 6-burner commercial gas range, stainless wall oven with warming drawer. A rear addition serves as a dedicated home office space with cozy wood-trimmed walls and ceiling. A small dining space sits between the kitchen and the formal sunken living room, warmed by a gas fireplace and showcasing quality built-in cabinetry. Patio doors lead to the oasis of a backyard a covered deck with wood-trimmed ceiling, misting ceiling fans, ceramic tile flooring, a wood-burning fireplace and a relaxing hot tub all overlooking plush greenery and hedges offering lots of privacy. A gorgeous custom wood shed offers a home for lawn equipment and tools. Upstairs the spacious primary suite includes walk-in closet space and a beautiful renovated ensuite bath with luxurious heated floors. There's two additional bedrooms upstairs including one oversized space that can easily be converted to create a 4th bedroom if desired. A large family bathroom completes the upper level. Don't miss this rare opportunity to own a truly special property in one of Cornwall's most desirable neighborhoods. Minimum 24 hour irrevocable on all offers. (id:60626)
Cameron Real Estate Brokerage
635 26th Street W
Owen Sound, Ontario
Welcome to this beautifully maintained 3-bedroom, 2 full bath home, ideally located just minutes from Kelso Beach and the marina. Featuring a charming stone and brick front with a welcoming front porch, this property offers incredible outdoor living with a large wood deck, gazebo, and a stunning fully fenced backyard. Enjoy summer days by the 36' x 18' heated pool, complete with a new liner (2024), new sand filter (2025), winter safety cover, and solar blanket. The professionally maintained pool area also includes a dedicated pool shed, while a separate garden shed adds convenience.Inside, the home boasts hardwood floors and California shutters throughout. The oversized family room features a striking stone gas fireplace, and the living room offers a second gas fireplace for added comfort. The spacious kitchen is a chefs dream, equipped with both gas and electric stoves, a large island with quartz countertops, and stainless steel appliances. The lower level includes a private office and a recently renovated full bathroom. Additional features include a 7-zone sprinkler system, serviced A/C and furnace (May 2025), carport, and a thoughtful layout designed for both relaxation and entertaining. (id:60626)
Sutton-Sound Realty
4360 Ashwood Drive
Frontenac, Ontario
WOW!! This beautiful Custom Built, 5 bedroom, 3 bathroom raised bungalow is situated on an amazing 1 acre corner lot with a Large Garden in the prestigious Ashwood Drive subdivision 2 minutes to the Village of Sydenham and the Lake, and features loads of natural light, a double garage and paved driveway, a brand new sunny deck with BBQ, 3 bedrooms on the main floor Including a spacious master bedroom with walk-in closet and ensuite bathroom, a second large bathroom for the family and a gorgeous fully finished basement with potential IN-LAW SUITE on the lower Level with fireplace, two spacious bedrooms, large living room and dining area, a beautiful full size kitchen with gleaming appliances and a 3 piece bathroom. Don't miss out!! (id:60626)
RE/MAX Finest Realty Inc.
99 15235 Sitka Drive
Surrey, British Columbia
Situated in Wood & Water enclave by Anthem, this home enjoys a quiet, green setting with walking trails and Sequoia Park, within steps of Fleetwood's top amenities-golf course, shopping, transit and schools. Easy access to Highway 1 ensures swift commutes to Vancouver, Langley, or beyond. Step inside to discover a spacious, open-concept layout with contemporary finishes, large windows that flood the home with natural light, and a gourmet kitchen featuring stainless steel appliances and sleek cabinetry-ideal for both everyday living and entertaining guests. Enjoy your private patio, perfect for morning coffee or evening relaxation. The community boasts beautifully landscaped grounds, a clubhouse, and playgrounds, making it a fantastic choice for families. Open house Sat/Sun 2pm to 4PM (id:60626)
Century 21 Coastal Realty Ltd.
2003 Lakeshore Road
Burlington, Ontario
EXCEPTIONAL LOCATION! This turnkey business in Burlington offers outstanding potential for expansion. Strategically located at the corner of Brant Street and Lakeshore Road, it is just steps from Spencer Smith Park, the vibrant waterfront, beach, pier, scenic parks, cycling paths, major transit routes, the GO Station, and all primary highways. Reasonable rate of solid lease with 3x5 years (id:60626)
RE/MAX Escarpment Leadex Realty
733 Massimo Crescent
Windsor, Ontario
Immerse yourself in a sophisticated residence set in one of the most sought-after neighborhoods. With 6 spacious bedrooms, 3 full baths, and the luxury of 2 modern kitchens and two laundry spaces. Ideal for multi-generational living or potential rental with grade entrance. Nestled near scenic man-made lakes, this home invites you to explore nature with nearby trails beckoning for morning jogs or evening strolls. 5 minute drive to St Clair college and 10 minutes to University of Windsor, Bridge/ Tunnel to USA, Downtown and Riverfront. Swift highway access means easy commutes. (id:60626)
Remo Valente Real Estate (1990) Limited
152a Paradise Landing Road
Hastings Highlands, Ontario
Welcome to your ideal lakeside retreat nestled on a spacious level lot with 132ft of shoreline along the shores of Baptiste Lake. This versatile property presents a charming 4 season home or cottage boasting an inviting open-concept layout that seamlessly integrates the kitchen, dining and living areas, all offering breathtaking views of the lake. On the main floor, discover 2 cozy bedrooms, a well appointed 5-piece bathroom, and convenient laundry facilities. Ascend to the master bedroom loft, where panoramic vistas of the lake await, 3-piece ensuite, a walk-in closet, and ample storage space. The property is equipped with 100 amp service to the garage, ensuring ample power for all your needs. A newly laid circle gravel driveway provides parking for up to 20 vehicles, while a lean-to garage extension offers additional storage options. Delight in waterfront living with the newly installed 50+ft floating dock, perfect for launching aquatic adventures. Additional features include a brand-new barn style shed for storing outdoor equipment, raised garden beds equipped with a convenient watering system and the ultimate privacy amidst stunning water views, captivating sunsets, and abundant wildlife. Enjoy the myriad recreational opportunities afforded by the expansive Baptiste Lake, renowned for its excellent fishing and ideal for boating enthusiasts. The property's proximity to vast stretches of crown land invites exploration via ATV or snowmobile, while hunting enthusiasts will appreciate the abundant wildlife in the surrounding area. Whether you seek tranquil relaxation or thrilling outdoor adventures, this lakeside haven offers the perfect blend of comfort, convenience and natural beauty. **EXTRAS** Included in AS IS condition: Dining table & chairs, 2 couches that include pull out beds, coffee table set, canoe bookshelf, fireplace cabinet, queen captain bed, double/single bunk bed, dresser, wall mount fireplace and TVs (id:60626)
RE/MAX Hallmark Eastern Realty
5804 Keeping Co Sw
Edmonton, Alberta
Stunning 2-storey home located in Keswick on the River featuring a HUGE BACKYARD, BACKING GREEN SPACE, beautifully maintained and full of upgrades! The main floor offers a den with double-sided fireplace shared with the living room, plus luxury vinyl plank and tile throughout. The chef’s kitchen features built-in stainless steel appliances, quartz countertops, white cabinetry, glass tile backsplash, a walk-through pantry, and custom mudroom. Upstairs offers a vaulted bonus room, wide hallway, 2 spacious bedrooms with walk-in closets, and a stylish main bath. The primary suite boasts a walk-in closet and spa-like ensuite with double vanity, soaker tub, and oversized glass shower. The NEWLY FINISHED BASEMENT includes an IN-LAW SUITE with a 4th bedroom, living space, and kitchenette, perfect for extended family or guests. Additional features: tankless water heater and central vac rough-in. Close to schools, shopping, trails, and quick access to Anthony Henday. A perfect blend of luxury, space, and location! (id:60626)
Sweetly
500 Old Spallumcheen Road
Sicamous, British Columbia
23 Acres overlooking the City of Sicamous, this property offers stunning views of both Shuswap & Mara Lake along with the Town of Sicamous. Property is fully serviced including paved road. Right across the channel in the heart of Sicamous, down the road from on of the areas most beautiful Golf courses, Hide Mountain and the new Shuswap North Okanagan Rail Trail . Unique prime location for development or use as a single family lot. The City of Sicamous is a very co-operative towards developers and is very eager to have this property developed. All offers are subject to Court approval. (id:60626)
Homelife Salmon Arm Realty.com
37533 Range Road 241
Rural Red Deer County, Alberta
Welcome to this stylish 2 storey home located on a gorgeous acreage setting. Main floor is living room, kitchen and dining room with a 2 piece bath and entry into the attached garage. Upstairs brings us the primary bedroom along with 3 more bedrooms as well as a 3 piece bath, and a storage room. The basement is not finished but includes laundry, a cold room, utility room and lots of storage. Over 1800 sq ft above grade. The 38' x 38' shop with 2 drive in doors, has underfloor heat roughed in, very modern looking built with tin exterior to last a lifetime. The barn / quonset is roughly 38 x 100 with 14' x 14' box stalls up front for horse pens and lots of storage in the back where they store hay bales for feed. Horse shelters, auto waterers for the animals and a 12 x 12 shed is included with out buildings. The water well is 12 years old, has a septic tank and pump out system. Upgrades are house shingled in 2023, furnace is only 10 years old, recent tankless hot water installed, and water softener. Many newer vinyl windows. A total of 29.65 acres with lots of room to pasture cattle or horses and a large home that shows well. Less than 1 km off of pavement and only 20 minutes to the edge of Red Deer. Come escape to the country, bring your horses and have hours of riding time on your own property. (id:60626)
Royal LePage Network Realty Corp.
5210 E Green Crescent
Regina, Saskatchewan
Under Construction – Exceptional New Build in Greens on Gardiner. Welcome to 5210 Green Crescent, a highly sought-after address in the heart of East Regina's prestigious Greens on Gardiner neighbourhood. This beautifully designed two-storey home backs onto tranquil green space, offering a perfect blend of privacy and natural beauty. Boasting 2,393 sq. ft. of thoughtfully planned living space, this home features a total of five bedrooms and three bathrooms, including a convenient main-floor bedroom and 3-piece bath—ideal for guests or multi-generational living. The open-concept layout is both functional and stylish, with a spacious living room that seamlessly connects to the dining area and modern kitchen—perfect for everyday living and entertaining. The kitchen and dining areas are designed with both form and function in mind, making gatherings effortless and enjoyable. Upstairs, you'll find four generously sized bedrooms, including two with private ensuite bathrooms. The primary suite is a true retreat, offering a luxurious 5-piece ensuite and a large walk-in closet. A bonus room adds valuable extra living space, and second-floor laundry adds everyday convenience. Additional highlights include a double attached garage, side entrance for a potential future suite—ideal for extended family or rental income—and prime access to parks, walking paths, schools, and amenities. If you're looking for location, space, and luxury, this home delivers it all. (id:60626)
Exp Realty







