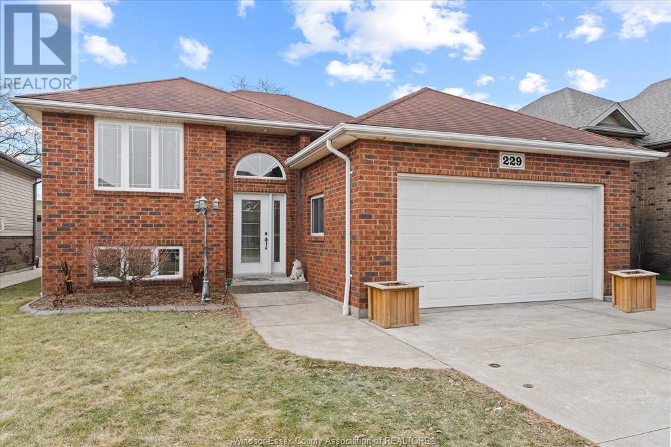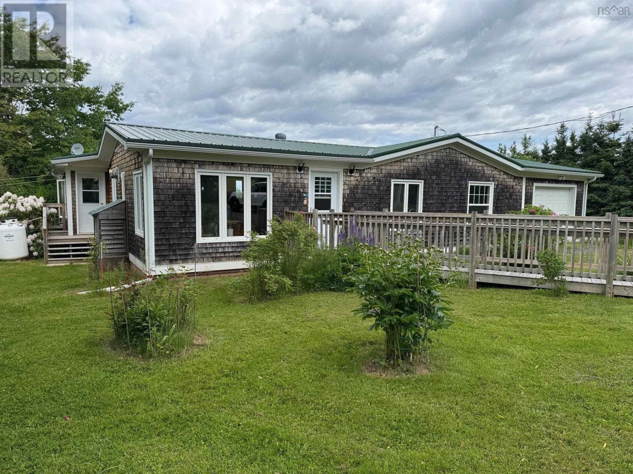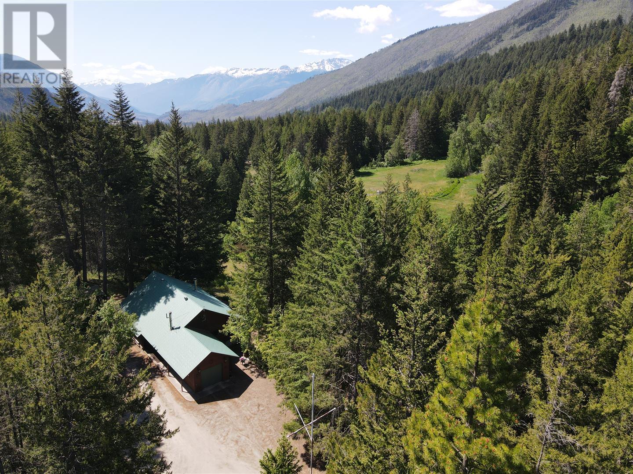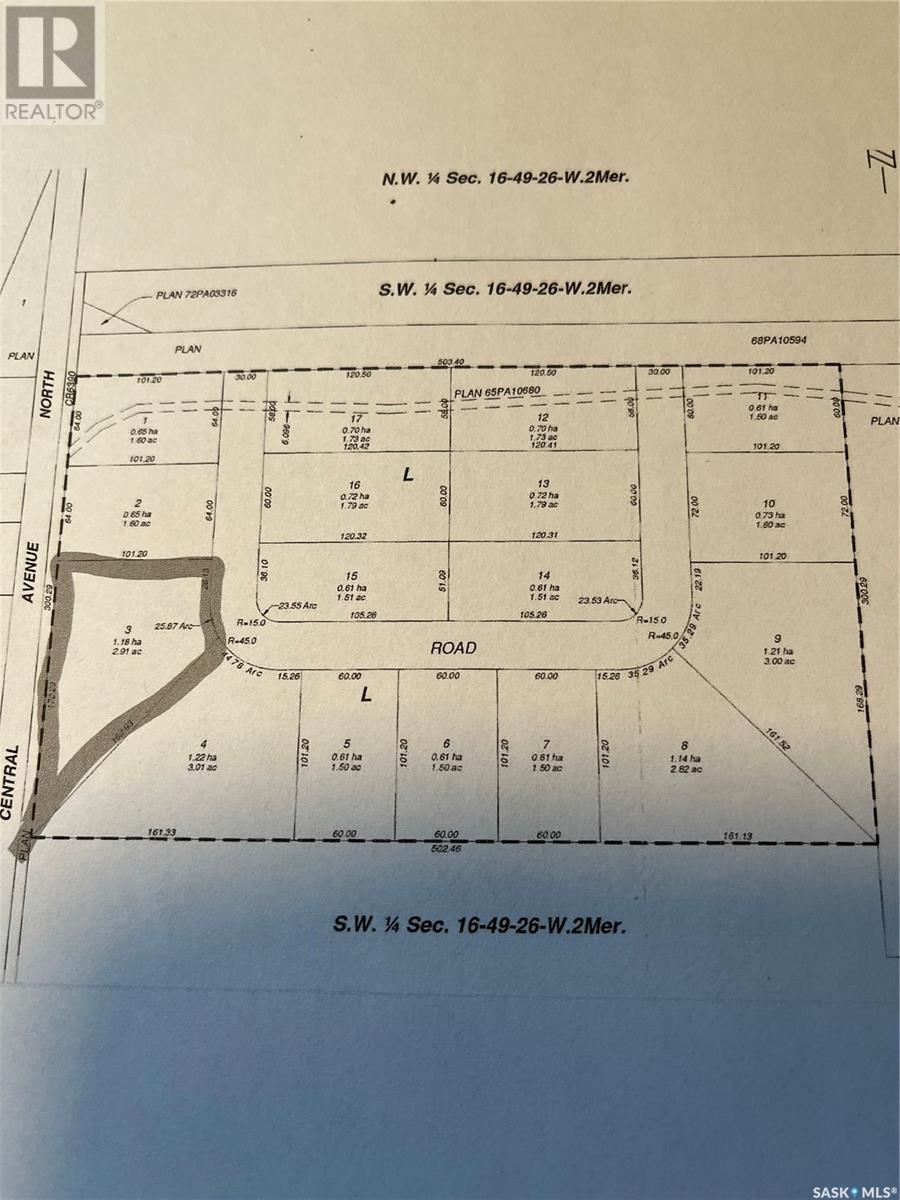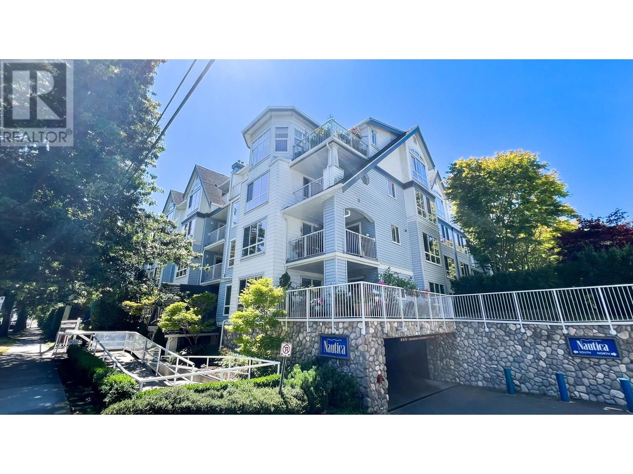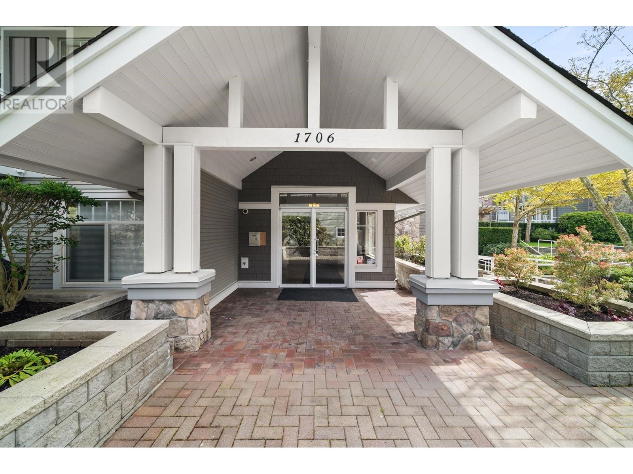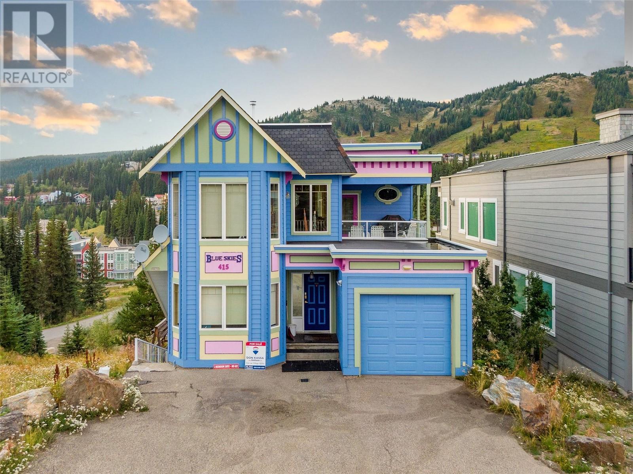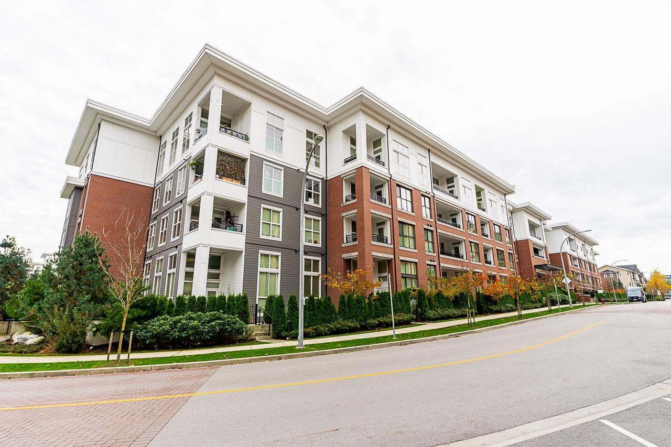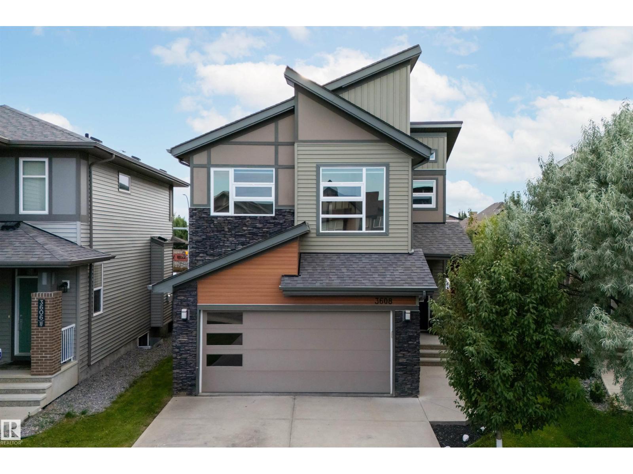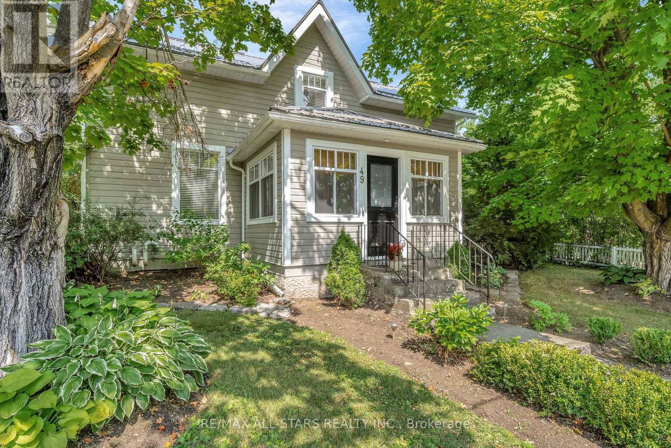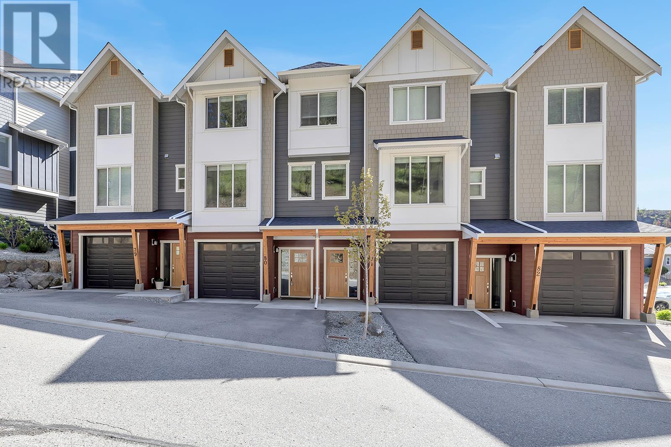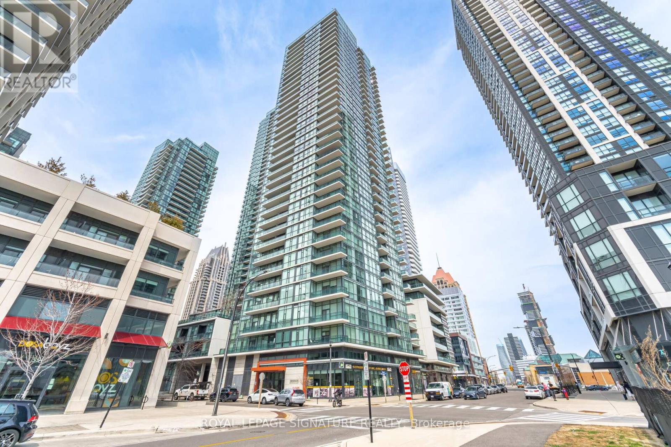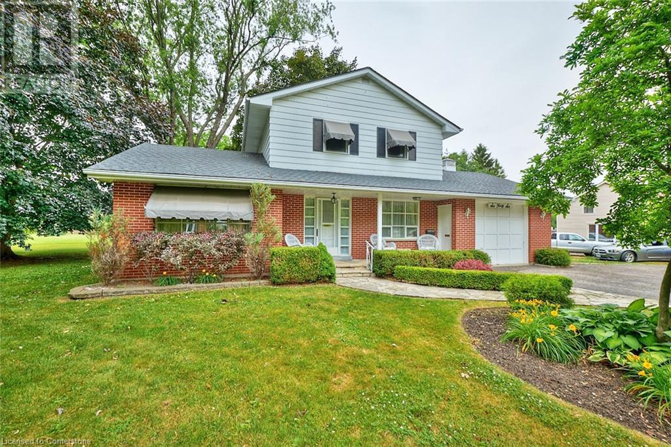229 Branton Crescent
Lakeshore, Ontario
Located in Lakeshore, Ontario, this 3+1 bedroom, 3 bathroom raised ranch with attached 2 car garage features an open concept design and fully finished basement. The main floor includes the Primary bedroom with a 3 piece ensuite and walk-in closet, 2 additional bedrooms, a large eat-in kitchen, living room and an additional 4 piece bathroom. The finished basement offers a second kitchen, a recreation room, an additional bedroom and a 3 piece bathroom . Outside, there is a rear deck with storage underneath, a cement patio, fenced yard, parking for 4 cars and an inground sprinkler system. This home offers practicality and comfort with its spacious layout and modern amenities. (id:60626)
Coldwell Banker Urban Realty Brokerage
209 1088 Richards Street
Vancouver, British Columbia
IMMACULATE & MOVE-IN READY in the heart of Yaletown! This bright EAST-FACING 1 BED + SOLARIUM + FLEX offers the perfect blend of function and comfort. Enjoy morning sun and a quiet garden outlook from your living space. The SPACIOUS SOLARIUM is ideal for a home office, nursery, or creative corner with natural light. A SMART FLEX SPACE features CUSTOM BUILT-INS for organized, in-suite storage. The bedroom includes a CUSTOM CLOSET for added efficiency. The modern kitchen includes an UPGRADED DISHWASHER, paired with a NEW WASHER AND DRYER. Updated flooring throughout. Located in Richards Living, a well-maintained building with low strata fees, gym, lounge, and garden. Includes 1 PARKING. PETS AND RENTALS ALLOWED. Open house August 23 11am-1pm (id:60626)
Nu Stream Realty Inc.
71 Callams Bay Crescent
Amherstburg, Ontario
A beautifully crafted brick and stone ranch-style townhome nestled in the heart of Amherstburg’s newest residential enclave. Just minutes from the historic downtown core, this 1245 sq ft middle unit blends timeless design with modern living, backing directly onto tranquil greenspace for added privacy and scenic views. This thoughtfully designed 2-bedroom, 2-bathroom residence features soaring 1.5X ceiling heights, elegant tray ceilings, and striking architectural details inspired by Amherstburg’s heritage and waterfront charm. Red brick, grey stone, and black accents highlight the exterior, while live dormers and a covered rear porch add both character and comfort. Inside, enjoy a bright, open-concept layout with two available kitchen configurations and refined contemporary finishes. The one-car garage and single drive provide convenient parking. Optional finished basement upgrade includes 2 more bedrooms, a full bath, and open living space—ideal for guests or extended family. Located in Callams Woods, a community inspired by Muskoka’s woodsy tranquility, this home offers a rare blend of serenity and sophistication in one of Amherstburg’s most desirable new neighbourhoods.The model home at 224 McClellan Avenue showcases exceptional quality and superior workmanship — a true pleasure to show. (id:60626)
Lc Platinum Realty Inc.
1407 North Shore Rd
North Shore, Nova Scotia
Nestled on a scenic 3-acre lot in the sought-after North Shore area of Malagash, this charming 3-bedroom, 1-bathroom home blends comfort, space, and natural beauty. Enjoy private waterfront access and 292 ft of beach frontage just steps from your backyardperfect for swimming, kayaking, and other water sport activities in the warm summer months. This well-maintained one-level home features a thoughtful layout with laundry conveniently located in the main bathroom and a single attached garage for additional storage and everyday convenience. Expansive windows flood the interior with natural light, creating a warm and welcoming atmosphere throughout. Outdoors, the beautifully 3.1 Acre landscaped grounds are a nature lovers dreambursting with vibrant tiger lilies, lilacs, and fragrant honeysuckle. Youll also find apple trees, berry bushes, a thriving vegetable garden, and plenty of space for further gardening or relaxing in the serene surroundings. A gentle creek winds through the property, adding to the peaceful ambiance and natural charm of this coastal retreat. Whether you're searching for a year-round residence or a seasonal getaway, this North Shore gem offers the very best of relaxed seaside living. (id:60626)
Royal LePage Atlantic (Enfield)
12 - 19 Anderson Street
Woodstock, Ontario
Welcome to a truly rare opportunity to own a NEW bungalow in this quiet enclave in the heart of Woodstock. Ideally located close to amenities and the bus line, this elegant residence is currently under construction by renowned local builder Hunt Homes, known for their exceptional quality and craftsmanship. Step inside and experience the bright, open concept design. Enjoy east-facing morning sun from your dinette with a walk-out to your own balcony, and west-facing sunsets from the great room with 6 ft patio doors leading to your 10x12 deck. Designed with lifestyle in mind, this modern bungalow boasts 9 ceilings throughout the main floor creating a bright and airy ambiance. The thoughtfully designed kitchen features stone countertops, crown molding, under-cabinet lighting with cabinet valance, and a large island with breakfast bar ideal for both casual dining and hosting. Youll love the hard surface flooring throughout (no carpet), the generous primary suite with 3-piece Ensuite featuring a tile and glass walk-in shower, and the spacious second bedroom with a nearby 4-piece bathroom with tiled tub surround. Additional highlights include: accessibility features such as ability for level entrance with wheelchair access, straight staircase for chairlift if needed, we've even completed the rough in for an interior elevator, open floor plan; single-car garage, paved driveway, fully sodded lot, central air conditioning, Energy Recovery Ventilator (ERV) for improved air quality and humidity control and large windows for an abundance of natural light through-out. Enjoy carefree living with a low common elements fee for just $150/month covering road maintenance and lawn care never cut your grass again! Fees have only increased by $40 over the last TEN years!! Dont miss this rare chance to own a brand-new, thoughtfully designed bungalow in one of Woodstocks most desirable communities. New Build taxes to be assessed. Photos of Builders Model (id:60626)
Century 21 Heritage House Ltd Brokerage
2910 Botanie Creek Road
Lytton, British Columbia
Just a short drive from Lytton, BC in the scenic Botanie Valley, this 40-acre property offers a rare opportunity for self-sufficient living amid pristine Douglas fir forest. Spanning both sides of Botanie Valley Road, the land features privacy, abundant water, and a temperate climate ideal for growing-sunny and cloud-free, but cooler than Lytton due to its 2,500 ft elevation. The property includes a 3-4 bedroom, 3-level log home with stunning views, multiple decks, and ample storage, plus a 40x60 Quonset hut divided into a machine shop, mechanics area, and office space. Additional features include a full basement with workshop and recreation room, a breezeway-connected garage, underground utilities, wildfire protection infrastructure, and access to BC Hydro. Surrounded by wilderness, trails, and near Botanie Lake, this is a perfect year-round residence or recreational retreat. (id:60626)
Landquest Realty Corporation
Lot 3 Robertson Crescent
Buckland Rm No. 491, Saskatchewan
3.08 acres more or less, Commercial / Industrial lot, to be subdivided from current larger title, as depicted by shaded area on listing diagram. This lot could accommodate many different business opportunities with, Power, Gas, Water & pavement to all serviced lots. Located in the RM of Buckland, bordering on Prince Albert City limits, is this newest Nisbet Industrial Park! Call now for more information! (id:60626)
RE/MAX P.a. Realty
Lot 3, 12009 97 Avenue
Grande Prairie, Alberta
Discover the ideal location for your business at this prime 1.65-acre site in Grande Prairie's Vision West Business Park, strategically positioned south of the bustling airport amidst established businesses like Napa Auto Parts, Peavey Mart, and Red-L Distributors. With Business Industrial (IB) zoning and full municipal services, this lot offers versatility and convenience, perfect for a range of business needs. Benefit from the area's future-ready infrastructure and proximity to key transportation networks, ensuring your enterprise's long-term success and growth potential. The neighboring 1.55 lot can be purchased with this listing for a total of 3.2 acres. Call your Commercial Realtor© today and elevate your business to new heights. (id:60626)
RE/MAX Grande Prairie
408 12639 No. 2 Road
Richmond, British Columbia
NAUTICA SOUTH PENTHOUSE - don't miss this delightfully bright and quiet hidden gem! Super clean and move-in ready, this freshly painted 824 square ft 2-bed, 2-bath top floor suite overlooks the inner courtyard and lagoon while also offering peek-a-boo views of the mountains. This home boasts a soaring 12´ vaulted ceiling, large windows, cozy gas fireplace, and an excellent floor plan with the bedrooms on opposite sides. The generous size primary bedroom has a walk-in closet and ensuite bath. Enjoy morning coffee or a glass of wine in the evening on your private and tranquil balcony. Just steps from Steveston´s restaurants, shopping, schools, and outdoor recreation. Includes one secure parking stall. A rare opportunity in a prime waterfront location. **OPEN HOUSE Saturday, August 23rd from 2-4pm** (id:60626)
RE/MAX Westcoast
110 1706 56 Street
Delta, British Columbia
HERON COVE - 'move in ready' 2 bed PLUS den, 2 bath 1023 sqft condo w/open floor plan & private patio! Chef's kitchen with s/s appliances, granite counters & gas range overlooks living area with cozy gas fireplace & sliders to oversized patio - great outdoor living space! Bedrooms are separated by living space for privacy and primary bdrm offers 4 pce ensuite & W/I closet. Den is ideal home office or gym space! Condo has fresh coat of paint & new light fixtures! Fees include secure underground parking, storage locker, gas, hot water, amenity rm, guest suite - 2 pets (dogs or cats) are OK. Walk to beach, school, parks, town centre, transit, golf & dyke. Sunny T - oceanside community w/great beaches, parks, shops, restaurants & schools. Minutes to YVR, city, ferries & border*OPEN SAT AUG 23 (2-4)* (id:60626)
Sutton Group Seafair Realty
3860 Gage Road
Krestova, British Columbia
Welcome to your dream homestead in the heart of Krestova! Nestled on a beautiful 3-acre parcel surrounded by Crown land with one direct neighbor, this exceptional property offers privacy, space, and endless opportunity for outdoor adventure. Enjoy the peace and quiet of nature while still being just a short drive to Crescent Valley full amenities. The main home is warm and welcoming, featuring an in-law suite ideal for extended family, guests, or rental income. Step outside and unwind in your own backyard oasis—an inground pool awaits for those warm summer days, while the fully fenced yard offers peace of mind for kids and pets alike. Grow your own food with established raised garden beds and embrace the homesteading lifestyle. Kids will love the charming playhouse tucked among the trees, while adults will appreciate the freedom to explore the surrounding wilderness right from the doorstep. Whether you're into ATVing, snowmobiling, dirt biking, or horseback riding, this property is a gateway to year-round adventure. With a perfect mix of open space and forested surroundings, this rare find is ideal for those looking to live off the land, raise a family in nature, or simply enjoy the tranquility of rural BC living. Don’t miss your chance to own this slice of paradise in the sought-after, and very sunny, Krestova community! (id:60626)
Fair Realty (Nelson)
415 Silver Queen Road Unit# 2
Silver Star, British Columbia
Nestled in the desirable Knoll at Silver Star Mountain Resort, this rare two-bedroom suite offers breathtaking views of the ski slopes and the Village. With no GST and no rental obligations, this unit is perfect for quick possession and immediate enjoyment. The open-concept layout, enhanced by 9-foot ceilings and abundant natural light from the numerous windows, creates a spacious and inviting atmosphere. Step out onto the covered deck to relax in your private hot tub while enjoying the mountain scenery. The suite features in-suite laundry, hot water heating, and a practical layout designed for convenience. A dedicated ski locker, waxing station, and storage room located near the main entry make it easy to gear up for your outdoor adventures. Situated adjacent to a ski way, biking, and walking path, this property offers unparalleled access to year-round recreation. Don't miss this opportunity to own a piece of mountain paradise! (id:60626)
RE/MAX Vernon
Lt 43 Rennie Rd
Courtenay, British Columbia
Build your dream home on this beautiful, high-and-dry vacant lot, just over 3 acres and offering the perfect blend of privacy, sunshine, and country charm. Located on a quiet, paved road with dual access from two sides, this treed property is ideal for those seeking peace and space. A culvert and road-bed are already in place, making access easy and development more convenient. The CR-1 zoning allows for a single detached dwelling plus a carriage house or secondary dwelling. With a shallow well already on site and plenty of sunny exposure, this property is ready for your vision. Embrace rural living, don’t miss this rare opportunity to create your own private retreat in a serene and natural setting. (id:60626)
RE/MAX Ocean Pacific Realty (Cx)
A307 8150 207 Street
Langley, British Columbia
Prime location in Langley! The best floor plan in Union Park. This over 1000 sf 2-bed and 2-bath corner unit boasts southeast-facing bright and cozy inside ensuring abundant natural light. Each bedroom is on the opposite side providing full privacy. The unit features master bedroom with ensuite, stylish kitchen with s/s appliances, gas range, quartz countertop, and spacious 2nd bedroom. Private balcony overlooks amazing 85,000 sf courtyard and is BBQ terrace. Union Park boasts resort-like amenities in 12,000 sf including clubhouse, outdoor pool, state-of-the-art gym, BBQ area, and indoor basketball court. New athletic and dog park steps away. Great schools, shopping, HWY 1 nearby. REDUCED PRICE!! Under assessment: Assessment $736,000. Quick possession possible. Don't miss this opportunity! (id:60626)
Team 3000 Realty Ltd.
6011 Mary St
Duncan, British Columbia
Spacious and full of potential, this 2,500+ sqft home offers room for the whole family in a quiet, convenient location close to town. The well-laid-out upper floor features three bedrooms and two bathrooms, including a bright kitchen with eating area that opens directly onto a generous deck—perfect for outdoor dining and entertaining. Downstairs, you’ll find a large family room and ample storage, providing plenty of options for future development or flexible living space. The property also includes RV parking, making it ideal for adventurers or extra vehicle storage. (id:60626)
RE/MAX Island Properties (Du)
3608 Parker Cl Sw
Edmonton, Alberta
This modern cul-de-sac home is freshly painted, features new flooring, and is air conditioned for year-round comfort with 3000 sq ft of total living space! Step inside to soaring vaulted ceilings and massive windows that fill the home with natural light. The open-concept main floor boasts new vinyl plank flooring, a chef-inspired kitchen with granite counters, tile backsplash, stainless steel appliances, and a walk-through pantry that connects to the mudroom and double attached garage. Built-in MDF storage in all closets and the laundry room adds style and function. The living room centers around a sleek gas fireplace, while the bright dining nook opens to a deck and backyard. Upstairs, enjoy a large bonus room and 3 spacious bedrooms, including a primary suite with a spa-inspired ensuite. A fully finished in-law suite with separate entrance offers excellent versatility for guests or extended family. Modern updates and thoughtful design make this home truly stand out! (id:60626)
Initia Real Estate
38 Harbour Street Unit# Ph412
Port Dover, Ontario
The Lakeside lifestyle awaits you. This 1248 sq 2+ 1 bedroom upscale condo in Dover Wharf features an open concept living room with floor to ceiling windows overlooking the charming Town of Port Dover. Steps to the beach, lighthouse theatre and a plethora of Cafe's including Funky and fine dining all within walking distance. Walk the sandy beach at Sunset and then warm up by the fireplace on your expansive patio overlooking Port Dover. A definite MUST SEE! (id:60626)
Royal LePage NRC Realty Inc.
49 John Street
Kawartha Lakes, Ontario
In the heart of Fenelon Falls, This beautiful 2 storey century home exudes timeless elegance with modern comfort. Perfectly situated in-town, this well appointed Fenelon Falls property offers a spacious and gracious interior. It features a large kitchen with a cozy gas fireplace, as well as a brick accent wall, wood ceiling beams and a comfortable seating area. The main floor also includes a formal dining room, a warm and inviting living room with a wood burning fireplace and a separate den. Enjoy morning coffee or gathering with friends in the bright, welcoming sunroom. The home has 3 spacious bedrooms, 2 updated bathrooms, a separate office and a convenient main floor laundry. Comfort is assured year round with a heat pump providing both heat and cooling. Step outside into a private, lush, fully fenced backyard with perennial gardens, mature greenery and a stone fireplace. A separate single car garage adds convenience and storage. Experience the warmth, character and lifestyle this exceptional property offers. WELCOME HOME! (id:60626)
RE/MAX All-Stars Realty Inc.
2132 - 7161 Yonge Street
Markham, Ontario
Welcome to this beautiful sun-filled corner unit at World on Yonge, featuring a gorgeous and spacious 2-split bedroom + den suite. Freshly painted. Kitchen and bathrooms with brand new cabinet doors. Open Concept Kitchen with spectacular floor-to-ceiling windows offers impressive panoramic views. 9-ft ceilings, granite countertops, stainless steel appliances, and high-quality flooring throughout. Enjoy direct indoor access to Shops on Yonge, including a supermarket, pharmacy, food court, cafes, banks, and medical offices. Steps from TTC & YRT. Minutes to 407 & 401, shopping malls/plazas and retail. Luxury amenities include a 24-hour concierge, party room, guest suites, indoor pool, gym, sauna, and much more. Excellent opportunity for buyers looking for an upscale living near the vibrant Yonge and Steeles prime location. (id:60626)
Bay Street Group Inc.
2490 Tuscany Drive Unit# 80
West Kelowna, British Columbia
*OPEN HOUSE SUNDAY AUGUST 24th, 2-4pm* Indulge in contemporary living at the prestigious ERA development set amidst the charming neighborhood of Shannon Lake. Discover this 3 bed+den/3-bathroom townhouse spanning 1,832 sq ft, where elegance meets practicality. Step into the main floor revealing a spacious open layout perfect for modern living. The well-appointed kitchen is a chef's dream, boasting Quartz countertops, high-end stainless steel appliances, plenty of storage options, and a convenient kitchen patio door leading to the outdoor space. The fenced backyard is the perfect space for kids and pets. Retreat to the primary suite upstairs, designed as a tranquil haven complete with a walk-in closet for added convenience and a luxurious ensuite featuring dual sinks. Outside your bedroom window, you will appreciate the privacy of not looking out to other units. Two additional sizable bedrooms share a stylish full bathroom, with the laundry conveniently situated nearby. A bonus room/den attached to the garage offers versatile space for a home gym, flex room, play area, or man cave. This home is expertly crafted to elevate modern urban living. Positioned in the heart of Tallus Ridge in Shannon Lake, enjoy the quintessential Okanagan lifestyle with top schools, golf courses, shopping centres, dining options, hiking trails, wineries, and more all within close proximity. (id:60626)
Royal LePage Kelowna
122 Mooregate Crescent
Kitchener, Ontario
Dare to be impressed by this FULLY RENOVATED SEMI-DETACHED HOME, offering 4 BEDROOMS and 1.5 BATHROOMS in the well-established Victoria Hills community of Kitchener. As you approach, a CUSTOM EXPOSED AGGREGATE CONCRETE DRIVEWAY provides parking for up to 4 CARS. Step inside to discover an OPEN-CONCEPT LIVING and DINING ROOM with a FIREPLACE and a large front window showcasing EXPANSIVE VIEWS of the neighborhood. Premium SPC LUXURY VINYL FLOORING flows throughout, including the STUNNING NEW KITCHEN featuring SLEEK CABINETRY, STAINLESS STEEL APPLIANCES, and QUARTZ COUNTERTOPS/BACKSPLASH with a CENTER WATERFALL ISLAND. Upstairs, 4 GENEROUS BEDROOMS with NEW FLOORING await, along with a RENOVATED 4PC FAMILY BATHROOM (2025). The LOWER LEVEL boasts a FINISHED REC-ROOM with a CUSTOM WALL UNIT and TV AREA, plus a separate NOOK perfect for a HOME OFFICE. The laundry room and utility area offer ample storage space, while a WALKOUT leads to your STUNNING BACKYARD. Outside, enjoy an EXPOSED AGGREGATE CONCRETE PATIO with SHADE COVER, TWO GATES (one leading to the schoolyard), a new fence (2022), two storage sheds, and outdoor lighting. This home has undergone EXTENSIVE RENOVATIONS, including over 120 POT LIGHTS, ZEBRA BLINDS on the main floor, NEWER WINDOWS, ROOF (2012), FURNACE (2019), and AC (2023). Located STEPS FROM HILLSIDE PUBLIC SCHOOL and near shopping amenities, this home is a must-see—schedule your visit today! (id:60626)
Royal LePage Wolle Realty
706 - 4065 Brickstone Mews
Mississauga, Ontario
Imagine stepping into a truly gorgeous, bright, and spacious condo. At 913 square feet, plus the bonus of an oversized balcony, this 2 bed + 1 den unit feels airy and open, perfect for comfortable living. Its location is a major highlight, nestled in one of the most convenient spots in the City Centre neighbourhood. A corner unit floods the space with natural light, thanks to the stunning floor-to-ceiling windows, just look outside at the beautiful gardens! The impressive 10-foot ceilings further enhance the feeling of spaciousness. Elegant flooring flows seamlessly through the living and dining areas, hallways, and den, adding a touch of sophistication. The galley-style eat-in kitchen is both stylish and functional. Picture yourself preparing meals surrounded by stainless steel appliances, sleek European cabinetry, and elegant granite countertops complemented by a tasteful ceramic backsplash. The added bonus? A convenient walk-out to the balcony, perfect for enjoying a morning coffee or evening breeze. The primary bedroom offers a private retreat, complete with a walk-in closet providing ample storage and a well-appointed 4-piece bathroom. Both bedrooms are generously sized, comfortably fitting queen-size beds, making this truly perfect for a family! Beyond the beautiful interior, the location offers unparalleled convenience. Imagine being able to walk to all amenities - from the educational hub of Sheridan College to the diverse shopping at Square One, and seamless connections via Go Transit. Cultural and recreational spots like the Library, Celebration Square, the serene Japanese Garden, and trendy restaurants are also just a stroll away. You'll also appreciate the peace of mind offered by the 24-hourconcierge security. In short, this condo at 4065 Brickstone Mews sounds like a fantastic opportunity to enjoy modern living in a vibrant and accessible Mississauga City Centre location. "Amenities Pictures are from 2019". (id:60626)
Royal LePage Signature Realty
646 Alder Street W
Dunnville, Ontario
Welcome to your next great investment or forever home! Nestled in a quiet, established neighborhood, this classic 3-bedroom, 1.5-bath two-story residence offers timeless appeal, abundant space, and endless potential—all set on a beautifully oversized lot. This home greets you with a traditional layout that exudes character from the moment you walk in. The main level features a cozy living room with large windows that fill the space with natural light. A formal dining room sits just off the kitchen, providing the perfect setting for family meals and entertaining. The kitchen, while dated, is functional and filled with potential to be reimagined into your dream culinary space. Upstairs, you'll find three spacious bedrooms with ample closet space and original hardwood flooring. A full bathroom with vintage charm serves the upper level, while a convenient half-bath is located on the main floor. One of this property's standout features is its large, private lot—ideal for gardening, outdoor entertaining, or even future expansion. The backyard is a blank canvas with mature trees, shaded areas, and plenty of green space for kids, pets, or peaceful relaxation. There’s also an attached garage and a long driveway with space for multiple vehicles. While the home retains many of its original finishes, it has been well-maintained and is structurally sound—giving you the ideal foundation to update and personalize without the worry of major repairs. Think of it as a home with “good bones” and great potential. Located in a well-established community known for its quiet streets and friendly neighbors, this home offers the best of suburban living. You’re just minutes from schools, shopping, dining, parks, local hospital, and commuter routes, making this a convenient and family-friendly location. Whether you're commuting to work or enjoying a weekend outing, everything you need is within reach. (id:60626)
Royal LePage NRC Realty Inc.
54 Berko Avenue
Hamilton, Ontario
WELCOME TO 54 BERKO AVENUE: THIS SIDE SPLIT, DETACHED HOME IS PERFECT FOR FIRST TIME HOME BUYERS OR A RENOVATORS DREAM. LOCATED ON A GOOD SIZE LOT, PERFECT FOR YOUR SUMMER B.B.Q'S. IT IS A PERFECT LOCATION FOR A FAMILY, AS PUBLIC SCHOOL IS RIGHT ACROSS THE STREET.PLENTY OF PARKS ALL AROUND AS WELL AS EASY ACESS TO HWY AND LIMERIDGE MALL. HARDWOOD UNDER THE CARPET IN MOST PARTS OF MAIN FLOOR AND UPPER LEVEL. GREAT LOCATION. ALLOW 24 HOURS IRREVOCABLE SINCE ONE OF THE ESTATE TRUSTEES IS OUT OF TOWN. THE PROPERTY AND ALL APPLIANCES ARE IN AS IS CONDITION. (id:60626)
Keller Williams Complete Realty

