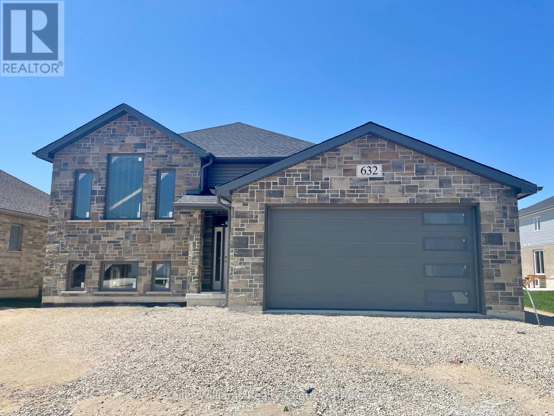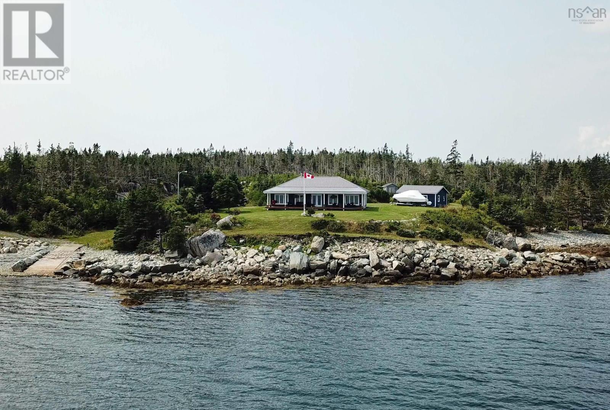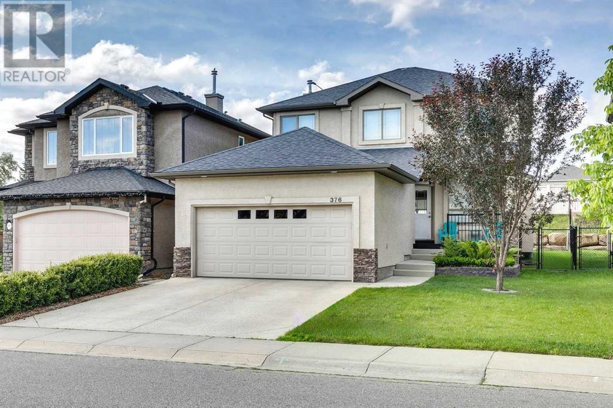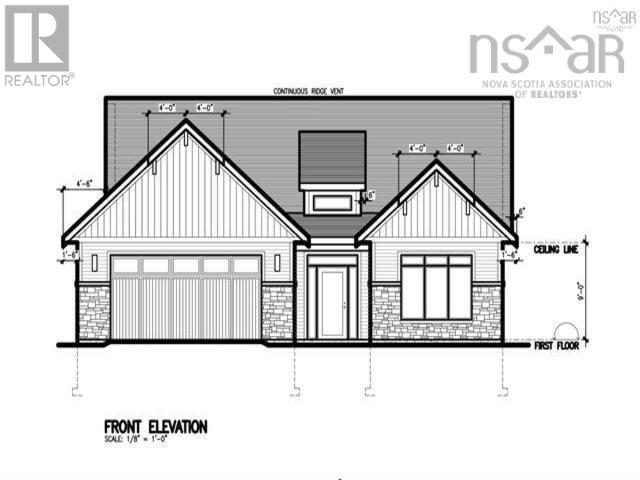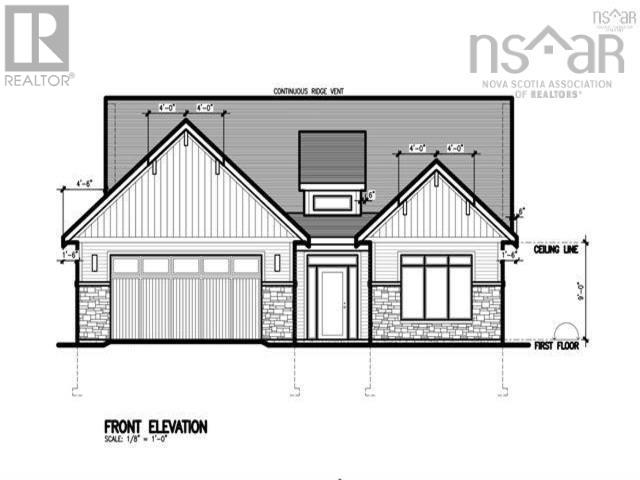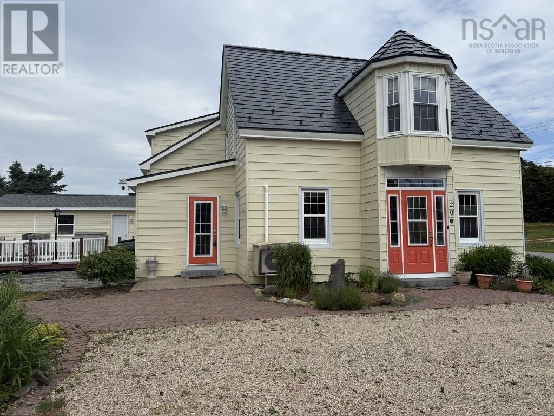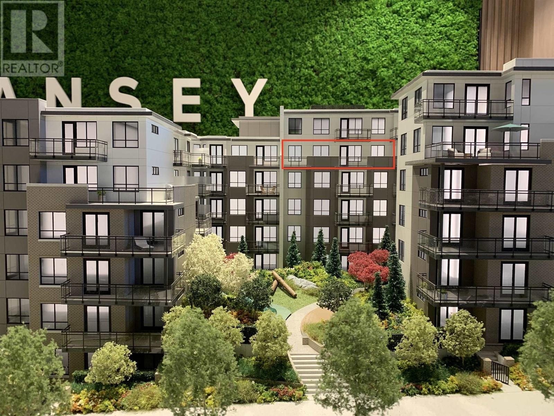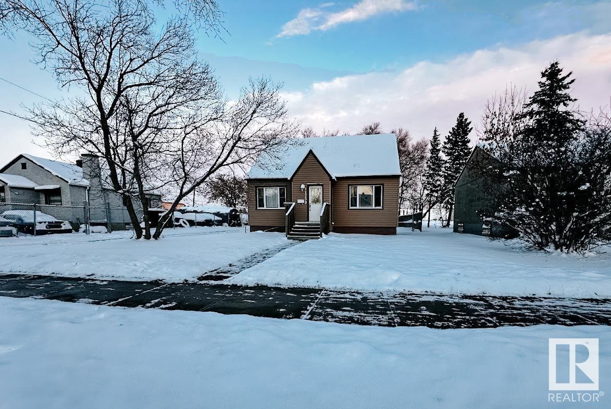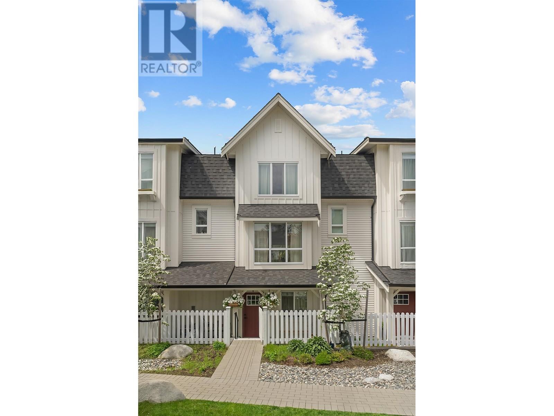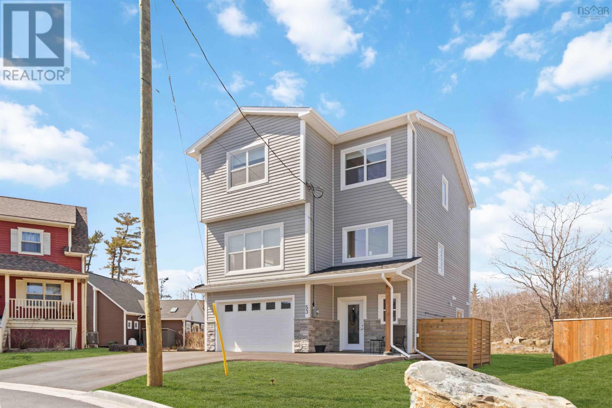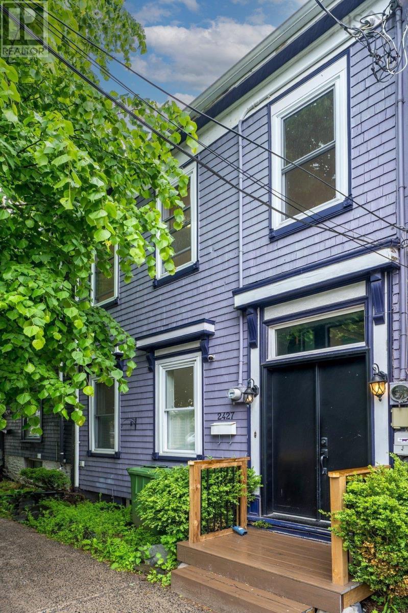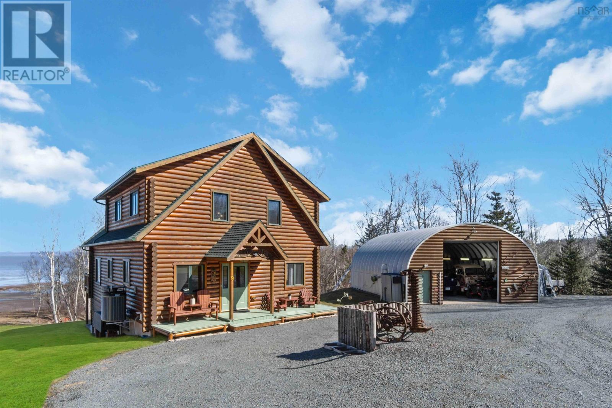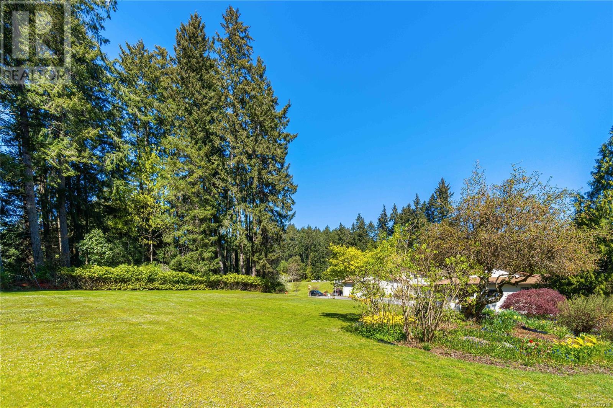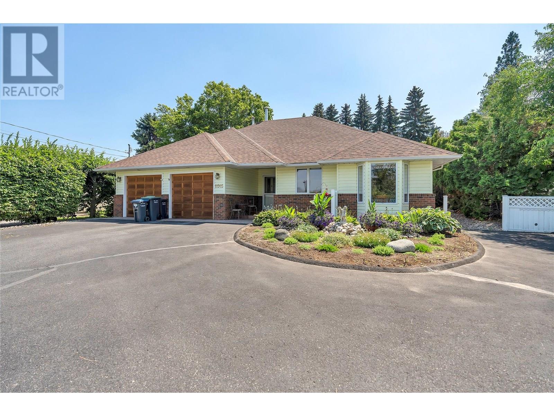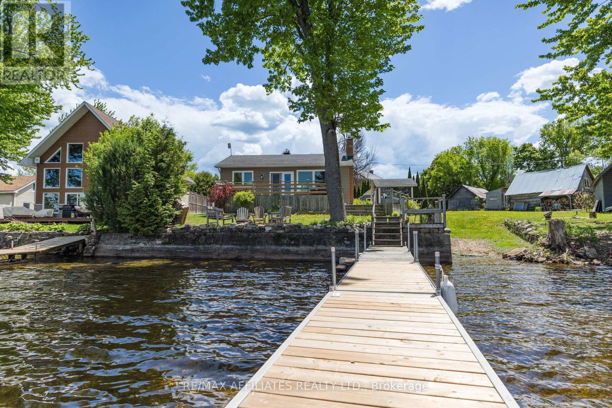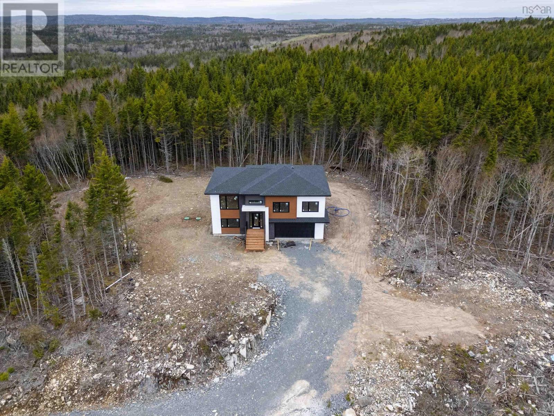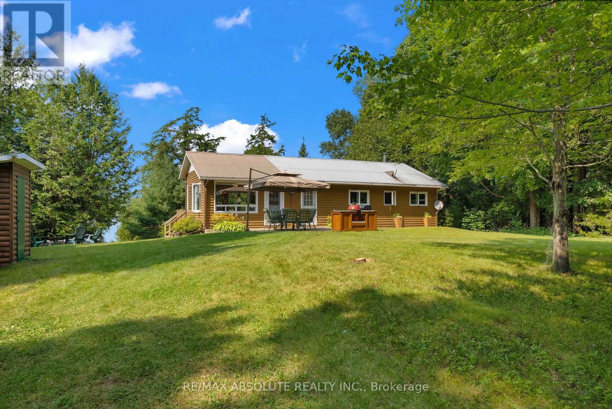44 Fraser Drive
Quinte West, Ontario
Coming soon 'The Galeere' , this 2536 sq ft, two-storey, 3-bedroom, 3-bathroom home perfectly blends modern style with family conveniences. You'll love the luxurious comfort of in-floor heating throughout the open concept main floor with 9ft ceilings. Including the bright Living room with cozy gas fireplace and formal dining room. Convenience of inside entry from the double-car garage, to the large main floor laundry room. Upstairs are will find 3 generous bedrooms including the Primary suite with his & hers walk in closets and spa like ensuite. All this, set in the charming, historic Batawa Community a place designed for you to live, work, and play. From spring through fall, explore scenic trails along the Trent River, perfect for hikes, leisurely strolls, or bike rides. In winter, hit the slopes right at Batawa's own ski hill. Come join a friendly community and enjoy everything it has to offer! Extras include a paved driveway, landscaped sod, and a 7-year warranty for peace of mind. (id:60626)
Royal LePage Proalliance Realty
632 26th Avenue
Hanover, Ontario
Lovely raised bungalow in the Cedar East subdivision in Hanover, close to many amenities. Walking into this open concept home you will notice vaulted ceilings in the living room, as well as a walkout from the large dining area to a 12.4' x 16 covered deck. The kitchen offers walk in pantry, island with bar seating, and stone countertops. Master bedroom offers walk-in closet and ensuite with double sinks. Also on this level are 2 more bedrooms and full bath. Heading down to the lower level youll find laundry, a large family room and 2 more bedrooms that could double as offices or hobby rooms! Make your own choices regarding interior finishes such as flooring, cabinets, and countertops, to suit your style. (id:60626)
Keller Williams Realty Centres
Units 1 + 2 + Coach House - 12 Dufferin Street
Barrie, Ontario
Investors!!! Fabulous Opportunity To Own Your Own Investment Property! This Fabulous All Brick, Legal 2 Unit Bungalow + Newly Built Coach House Unit Is Situated On A 50' x120' Lot In Barrie's Beautiful Lakeshore Community. MAIN Unit #1 - 2 bedrooms, 1 bath. LOWER Unit #2 - 1 bedroom, 1 bath. COACH house - 2 bedroom, 1 bath. Unit 1 and Unit 2 are currently tenanted. Coach House is vacant. Walking Distance To All Amenities & Family Fun At Barrie's Centennial Park &Lake Simcoe Waterfront, Close To Schools, Shopping, Public Transit, Library & Rec Centre. Easy access to key commuter routes - public transit, GO Trains, highways north and south. Many trails and parks to enjoy all year around. Property expense report available upon request - rents are inclusive. (id:60626)
RE/MAX Hallmark Chay Realty
49 Eramosa Road
Guelph, Ontario
Looking for Something with Soul in the Heart of Guelph? If you're tired of cookie-cutter condos and crave something with history, heart, and head-turning potential, this downtown gem is calling your name! Tucked into one of Guelph's most charming heritage pockets, this character-filled home is steps to downtown, the GO Train, boutique shops, restaurants, and cafes. Surrounded by stately century homes and tree-lined streets, this one gives you location and opportunity. Here's the scoop: -Flexible layout with in-law or multi-generational potential - Main floor includes a 1-bedroom suite setup with its own full bath - Upstairs features 3 bedrooms (or 2 plus a kitchenette with electrical rough-ins) and a 4-piece bath - Original hardwood floors throughout - Gorgeous brick fireplace, French doors, built-ins, and sunny picture windows - Private sunroom for morning coffee or creative space - Walk-in closet in the spacious primary bedroom - Basement with rec room, laundry, and generous storage - Six-car parking (yes, really) on an oversized private driveway - This isn't just a house, its a canvas! The bones are here: charm, space, and walkability in spades. Whether you're a creative soul, an investor, or someone who just wants to live in a story-rich home with room to grow, this is your chance. Opportunities like this don't sit on the market. Book your showing today and start planning how to make this downtown classic your own. (id:60626)
Ipro Realty Ltd.
14477 Montney Road
Fort St. John, British Columbia
A leisurely 15 minute winding drive from Fort St. John brings you home to a stunning view of the Montney Valley and an endless supply of sunrises to enjoy your morning coffee with. This 157 acre parcel features a 2287 sqft Lindal cedar home with an attached 28' x 26' garage, sunroom off the south side to extend your spring and fall and a 28' x 36' detached shop. The quarter is fenced and crossed fenced with each area supplied with water from a large dugout at the top of the property, that also supplies extra water to the house and shop. There is also a large solar panel system to alleviate those ever growing hydro bills and a back up generator can supply power when necessary. (id:60626)
RE/MAX Action Realty Inc
284 Kincora Heights Nw
Calgary, Alberta
Open House July 27 Sunday From 12:00AM to 4:00PM. Nestled on a stunning ravine lot, this beautiful home offers breathtaking views and a professionally landscaped yard that enhances its natural surroundings. Step onto the spacious duradeck just off the kitchen to enjoy your morning coffee or evening gatherings in a serene setting. The main floor boasts 9-foot ceilings and gleaming hardwood floors, creating a warm and inviting atmosphere. The bright, open-concept kitchen features ample space for cooking and entertaining, flowing into a dining area with soaring 12-foot ceilings. Custom Hunter Douglas blinds add a touch of elegance throughout the home. A cozy gas fireplace in the living room, main floor laundry, and thoughtful design elements add comfort and convenience.Upstairs, you’ll find three generously sized bedrooms. The primary suite includes a luxurious ensuite with a relaxing soaker tub and a spacious walk-in closet. The large bonus room, with vaulted ceilings and skylights, is perfect for a home theatre, playroom, or additional living space.The fully finished basement offers a versatile layout with an additional bedroom or home office, a 3-piece bathroom, and a large recreational area ideal for family activities or entertaining. The home is roughed in for Vacuflo and a security system, offering future flexibility.Unwind at the end of the day in your private hot tub, perfectly positioned to take in peaceful ravine views — a true retreat right at home. This property offers the space, features, and location you’ve been searching for. (id:60626)
RE/MAX First
201 Southwest Cove Road
Southwest Cove, Nova Scotia
Discover the true meaning of, "Breathtaking", with this absolutely stunning, direct oceanfront home and property with true southern exposure! The interior is not only spacious with an absolutely great layout (with all bedrooms separated) but also boasts very large floor to ceiling windows in most of the home too.The seller spared no expense updating and upgrading this 22 year old, 3 bed, 2 bath gem that includes a new metal roof, attic insulation blown in, new hardy board siding (cement), new trim inside and out, new doors front and back, new 51x10 oceanside, covered deck with pot lights, some new appliances, new closet doors, fresh paint throughout and much much more. This is turn-key and ready for its new owners. The seller also says, "you can heat the home with a candle in the winter", it is just so efficient with its in-floor or wood stove heat and ICF foundation/construction. The main open concept, kitchen, living and dining room flooring is exposed concrete (with in-floor heat)which is a very beautiful pet, children and entertaining friendly finish. The property has lots of gardening areas for the green thumb plus a couple sheds and a garage to complete the package. The shoreline has a recently added concrete slipway to launch your own boat right from home. You'll be mesmerized by the ocean in all its glory. You'll see local lobster fishermen (in season) and several ocean birds and various sea creatures alike. The view is of some of the esteemed, 100 Islands on the beautiful Eastern Shore of Nova Scotia. So many incredible reasons to call this one HOME... (id:60626)
Exit Realty Metro
376 Everglade Circle Sw
Calgary, Alberta
Welcome to 376 Everglade Circle SW, a meticulously maintained home in the sought-after community of Evercreek Bluffs, with no HOA fee. Offering 2,684 sq ft of developed living space across three levels, this 4-bedroom, 3.5-bathroom residence combines modern elegance with practical design—ideal for families, professionals, and those who love to entertain. Step inside to a bright and thoughtfully laid-out main floor, where south-facing rear windows fill the space with natural light. Just off the foyer is a versatile flex room, perfect as a home office, dining room, or den. The generous great room features a cozy gas fireplace framed by custom built-ins, ideal for both quiet evenings and social gatherings. The chef’s kitchen features rich dark-stained cabinetry, sleek granite countertops, high-end stainless-steel appliances including a Wolf range and Bosch dishwasher, a large island with breakfast bar, and a corner pantry—blending style with everyday functionality. Upstairs, the expansive primary suite includes a walk-in closet and a spa-inspired 5-piece ensuite with dual vanities, a deep soaker tub, and a large glass-enclosed shower. Two additional bedrooms share a well-appointed 4-piece bath. The entire home is fitted with custom Hunter Douglas Duette shades, with blackout and sound-absorbing upgrades in the upstairs bedrooms. The fully finished basement offers excellent versatility, with a sprawling rec room, built-in home office, bright fourth bedroom, stylish 3-piece bathroom, and a spacious laundry room with cabinetry and utility sink. Outside, enjoy your private, fully landscaped backyard. While the home backs to Fish Creek Blvd., a large berm and solid wood fence provide effective sound and visual screening, creating a secluded outdoor oasis. With no rear neighbours, you’ll appreciate the privacy—perfect for relaxing on the upper deck (with gas BBQ hookup), hosting on the tile patio, or enjoying the low-maintenance artificial turf. Walk to schools, playgrounds, and scenic Fish Creek Park. Minutes from two LRT stations, groceries, Shawnessy YMCA, restaurants, and the Tsuut’ina shopping complex—including Costco. Quick access to Stoney Trail makes commuting to downtown, the airport, or the mountains incredibly convenient. Don’t miss your chance to own this beautifully upgraded home in one of Calgary’s most desirable communities. (id:60626)
Exp Realty
22 Cyan Court
Middle Sackville, Nova Scotia
Stunning New Construction Bungalow in Indigo Shores Built by Kahill Custom Homes. Experience quality craftsmanship and effortless single-level living in a beautifully designed stair-free bungalow. Nestled on a generous 1.3-acre lot in the prestigious community of Indigo Shores, this home perfectly blends style, comfort, and function. Luxury and comfort abound with the higher level of standard finishes KCH is known for. Pick your own exterior colours schemes and interior finishes! Dont miss your chance to own a truly exceptional home in one of Nova Scotias most sought-after communities! (id:60626)
Royal LePage Atlantic
122 Zaffre Drive
Middle Sackville, Nova Scotia
Stunning New Construction Bungalow in Indigo Shores Built by Kahill Custom Homes. Experience quality craftsmanship and effortless single-level living in a beautifully designed stair-free bungalow. Nestled on a generous 1.3-acre lot in the prestigious community of Indigo Shores, this home perfectly blends style, comfort, and function. Luxury and comfort abound with the higher level of standard finishes KCH is known for. Pick your own exterior colours schemes and interior finishes! Dont miss your chance to own a truly exceptional home in one of Nova Scotias most sought-after communities! (id:60626)
Royal LePage Atlantic
20 The Lane
Blue Rocks, Nova Scotia
Nestled in the coastal village of Blue Rocks, this century home blends classic charm with modern upgrades. Situated less than 5 minutes from the UNESCO Town of Lunenburg, this home is just a short walk to the ocean and within an ocean view, making it the perfect retreat for nature lovers and those seeking tranquility by the sea. Featuring an original century home with a thoughtful 30+ year addition. A newly renovated custom kitchen and separate dining room is perfect for entertaining guests. The cozy den offers a peaceful retreat, the spacious living room, complete with a propane stove, is ideal for relaxing or family gatherings. Convenient main-floor amenities include a laundry area, 2 half baths, and a mudroom to keep things organized, two heat pumps for efficient heat and cooling. The inviting upstairs layout, features two distinct staircases. The main staircase offers a welcoming transition between floors, while the second is a standout spiral design adding a touch of style. You'll find 4 generous bedrooms with lots of closet space. The 4th bedroom would also make an organized home office, and 2 bathrooms round out the upper floor. The home boasts a large back deck, perfect for outdoor dining and enjoying the coastal air. The glassed-in gazebo adds a touch of charm, providing a serene spot to unwind. The detached heated and wired garage offers storage with a workshop space while allowing room for your vehicle. The two-story studio presents possibilities for use as an artist's studio, or home office - many options you decide! The expansive lot provides plenty of room for outdoor activities and gardening. Additional modern features include an EV car charger and a Cummins generator, for peace of mind no matter the weather. Updated pex plumbing, insulation, and interlock aluminum roof. This home truly offers the perfect balance of convenience, comfort, and coastal charm. Come and experience the serene lifestyle of Blue Rocks today! (id:60626)
Engel & Volkers (Lunenburg)
620 599 Dansey Avenue
Coquitlam, British Columbia
RARELY FOUND this SOUTH-facing 3-bedroom upper-floor unit sits in the center of the building with a huge 200 sqft balcony overlooks the inner courtyard. This extremely wide-open layout is designed to optimize space, functionality and sunlight. This 6-storey steel structure building provides superior durability, strength and longevity. Features with A/C and heat recovery HRV, fully integrated high-quality appliances, built-in oven and gas range, and stone countertops with matching stone backsplashes. 1 EV-parking, 1 Locker, lots of indoor & outdoor amenities. Only a few minutes walk to the Lougheed Centre, skytrain and transit hub. For more details, please see the FEATURE SHEET. (id:60626)
Multiple Realty Ltd.
11739 122 St Nw
Edmonton, Alberta
Great location, RM h16 zoning CORNER lot 49.9’ * 150’(140'), backing to green space and off leash Park, near Canadian tire & Superstore and public transportation to Kingsway mall. The house is 1270 Sqft 1.5 Storey, separate entrance to basement, has been kept in a good condition. Recent upgrades include exterior vinyl siding, shingles and windows. Lots parking on the cement pad and a large, partially fenced back yard. The upstairs has 2 bedrooms, 1 bathroom, a large living room, dining room, kitchen and extra space upstairs for an office, storage or as a bonus room. Separate entry to basement, you will find one bedroom, large living room with a kitchenette and bathroom. Plenty of opportunities, great potential to build a mid density apartment, hold as a rental property or purchase as your next home! (id:60626)
Maxwell Polaris
98 24951 112 Avenue
Maple Ridge, British Columbia
3 Bedroom + Den Towhomes Now Starting from $799,900 with Only 5% Down! Welcome to The Falls at Kanaka Springs-Maple Ridge´s most exciting new townhome community! Enjoy resort-style living with access to the Coho Club, featuring a heated pool, gym, yoga studio, theatre room & more. Every home includes natural gas forced air heating, A/C rough-in, gas range, LG appliances, roller blinds & laminate throughout the main floor. Visit our Home Store & 3 stunning show homes, open daily 11-5. (id:60626)
Stonehaus Realty Corp.
53 Stone Terrace
Bedford, Nova Scotia
Welcome to 53 Stone Terrace, a stunning new construction home in the heart of Old Bedford. Nestled on a quiet cul-de-sac, this contemporary three level home offers over 2,400 square feet of beautifully finished living space. With three bedrooms, three and a half baths, and an built in garage, its designed for both comfort and style. The location is unbeatable, just 15 minutes to downtown Halifax and 18 minutes to the airport, offering all the perks of suburban living with easy access to city amenities. Inside, every detail has been carefully curated with high end finishes throughout. The kitchen is a true showpiece, featuring top of the line appliances that will impress even the most discerning home chef. The open-concept main floor is bright and spacious, with sleek, modern design elements that create an inviting atmosphere. Each of the three bedrooms offers ample space, including a stunning primary suite with a walk-in closet and a luxurious en-suite bath. Designed for modern living, this home maximizes space across its three levels, providing versatility for families, professionals, or those who love to entertain. Whether youre enjoying quiet evenings in the stylish living areas or hosting guests in the chef inspired kitchen, 53 Stone Terrace delivers on every front. Dont miss your opportunity to own a brand-new home in one of Bedfords most desirable neighborhoods! (id:60626)
Exit Real Estate Professionals
Lot 309 Hideaway Trail
Brookside, Nova Scotia
Welcome to "The Oasis" - this modern bungalow in Ridgewood Park has everything you need. Four bedrooms (plus den), three full bathrooms, finished basement, and double garage make it perfect for growing families or multi-generational living. The main floor's open concept connects the great room, dining area, and kitchen with a walk-in pantry. The primary suite features a large walk-in closet, 4-piece ensuite. Two more main floor bedrooms share a full bathroom. The finished basement is a game-changer with an additional bedroom and den, full bathroom, huge rec room, and walkout entrance. Perfect for teens, guests, or in-laws who want independence while staying connected. This home includes a wide variety of quality selections, such as a ductless heat pump and quartz countertops, or can be upgraded to suit any taste. Location is fantastic. Campbell Point Beach Park is practically your backyard for easy beach days. Kayak the hidden inlets, explore 11,000+ acres in Terrence Bay Wilderness Area, or golf at two courses within 15 minutes. Daily needs are covered on Prospect Road, while Bayers Lake shopping and iconic Peggy's Cove are just 20 minutes away. Whether you want space for a growing family, room for multi-generational living, or just a place to relax and enjoy outdoor recreation, this home delivers. It's not just buying property - it's choosing a lifestyle that balances family time, space, and connection with nature. (id:60626)
Engel & Volkers
2427 Agricola Street
Halifax, Nova Scotia
Alive on Agricola Where Character Meets Commercial Potential. Welcome to 2427 Agricola Street - A Beautiful Blend of Character, Upgrades & Opportunity. This five-bedroom, two-bathroom gem offers a rare chance to own a solid, updated character home in the heart of Halifaxs thriving North End - all at a price point that makes sense in todays market. Filled with charm and packed with practical upgrades, this home features updated electrical, newer windows and doors, newer flooring and two full bathrooms. The basement has been fully insulated with a new concrete floor poured, providing clean, dry storage. The layout offers flexibility for family living, rental income, or a creative live/work setup, with corridor zoning already in place to open doors for commercial or mixed-use options. Step outside into your very own urban oasis, a sweet backyard garden perfect for unwinding, or entertaining in the warmer months. And just beyond your door? Some of the best cafés, restaurants, shops, and energy Halifax has to offer. Whether you're looking to plant roots, launch a business, or invest in a neighbourhood that's only getting better, 2427 Agricola is a smart move with long-term upside. Properties like this, well-located, well-maintained and full of potential, don't come around often. (id:60626)
Royal LePage Atlantic
9 Karen Court
Cambridge, Nova Scotia
Discover serenity in this charming log home in Nova Scotia! Enjoy breathtaking panoramic views of the highest tides in the world and Canada's Ocean Playground. From either balcony, relax and observe whales, eagles, and fishing boats troll. With direct access to a well-maintained trail with a recenty reconstructed staircase and pathway, leading to a beachfront ideal for walking and fishing; relaxation awaits. This 4-bed, 3-bath sanctuary features central heating/cooling, heated floors, a cozy wood fireplace, and a generlink power meter. Culinary enthusiasts will love the open concept kitchen with a propane range. Plus, a large powered quonset garage with its own 2pc bath and outdoor shower. Come for the home, stay for the awe-inspiring view (id:60626)
Exit Realty Town & Country
Lt 13-16 Hartman Ave
Nanaimo, British Columbia
Unique opportunity, four, 50 x 100 building lots. Individual titles. No sewer, no water. Buyer to make their own investigations with local authorities re development options. Call listing agent prior to viewing. Access is off 2369 South Wellington. (id:60626)
RE/MAX Professionals
1922 Lobelia Way
Ottawa, Ontario
Stylish & Spacious 3+1 Bedroom Home in Prime Springridge Location. Welcome to this beautifully maintained and freshly painted family home in the highly desirable community of Springridge. With great curb appeal, a full brick façade, and an interlock walkway, this home offers the perfect blend of elegance, space, and comfort. Step inside to a bright, tiled foyer with inside access to the double-car garage. Just off the entrance, a flexible bonus room offers endless possibilities ideal for a home office, cozy den, or formal living room. The main living area impresses with soaring vaulted ceilings, oversized windows that bathe the space in natural light, and a cozy gas fireplace perfect for relaxing or entertaining. The open-concept layout seamlessly connects the living and dining spaces to a well-appointed kitchen, complete with a breakfast bar, eat-in area, and all included appliances. Patio doors lead to a fully fenced backyard featuring a private deck your ideal setting for summer barbecues and outdoor gatherings. Upstairs, the spacious primary suite offers vaulted ceilings, a large walk-in closet, and a spa-inspired 5-piece ensuite bath. Two additional bedrooms and a full bathroom complete the upper level. A convenient main-floor powder room is perfect for guests. The fully finished basement adds incredible value, with a large recreation room, fourth bedroom, fitness area, and ample storage ideal for teenagers, a home gym, or movie nights. Located just steps to scenic walking paths, bike trails, transit, schools, parks, shopping, restaurants, and the future LRT, this home delivers on location, lifestyle, and livability. Don't miss this rare opportunity book your private showing today. 24-hour irrevocable on all offers. (id:60626)
RE/MAX Delta Realty Team
11915 Jubilee Road W
Summerland, British Columbia
First Time Ever on Market – One Owner Home in Central Summerland! Welcome to this rare opportunity to own a well-maintained, original-condition rancher nestled on a spacious and private 0.35-acre lot in one of Summerland’s most desirable in-town locations. Tucked away on a quiet street, yet just steps from downtown amenities, parks, schools, and shopping, this property offers the perfect balance of convenience and tranquility. This thoughtfully designed 3-bedroom, 2-bathroom home features a functional, one-level living floorplan—ideal for those seeking a stair-free lifestyle. Inside, you'll find vaulted and tray ceilings that enhance the sense of space, and a cozy gas fireplace that serves as a charming focal point in the living room. The home has been lovingly cared for by its original owner and is ready for your creative updates and decor ideas. Highlights include a spacious kitchen and dining area, a primary suite with ensuite featuring a newer shower stall, and a bright laundry/mudroom with direct access to the insulated, heated double-car garage. Outside, enjoy the benefits of a flat, fully usable rear yard with underground irrigation—ideal for gardening or outdoor living. The long private driveway provides ample parking, including a dedicated RV parking area with full hookups. Whether you’re downsizing, retiring, or looking to invest in a quiet and central neighbourhood, this property is full of potential. (id:60626)
RE/MAX Orchard Country
3526 9th Line Road
Beckwith, Ontario
WELCOME TO THE MISSISSIPPI. Outside, you'll be treated to breathtaking sunset views, crystal clear waters with sand bottom ideal for swimming and a screened- in space, a perfect spot to relax while taking in the views. Step inside and you'll find a beautiful interior featuring gleaming hardwood floors, a cozy open-concept living, dining and kitchen area with stunning views of the lake and a cozy wood-burning fireplace. The main floor features the primary suite and is complemented with an elegant bathroom. The lower level has been thoughtfully finished, offering two additional bedrooms and a recreational space. A perfect year round home or cottage retreat. Whether you're cooling off in the lake, boating, fishing or playing ice hockey in the winter this home is ready to offer you the full experience of lakeside living. Don't miss out on this incredible gem! (id:60626)
RE/MAX Affiliates Realty Ltd.
Lot 5013 282 Zaffre Drive, Indigo Shores
Middle Sackville, Nova Scotia
COME SEE US AT OUR MODEL HOME AT 242 Zaffre Drive, EVERY SATURDAY & SUNDAY FROM 2-4PM. Amara Developments is introducing The Alpine in the newest phase of Indigo Shores in Middle Sackville, Nova Scotia. "The Alpine" is an executive split-entry residence boasting a sleek modern profile accentuated by its hip roof design. This captivating property features 3+1 bedrooms and 3 full baths, ensuring ample space for comfortable living. The contemporary kitchen is a chef's delight, showcasing a window over the sink, a large entertainment island, quartz counters, and full-height modern cabinetry. Entertain effortlessly in the spacious and bright living area, enhanced by a tray ceiling and access to a 20x10 deck, perfect for outdoor gatherings. The generously sized bedrooms offer both comfort and versatility, while the stunning primary bedroom boasts a walk-in closet and a luxurious ensuite bath with a double vanity and custom-tiled shower. Additional highlights include a large double-car garage, a huge rec room, a mudroom, and locker area, modern light fixtures, and a heat pump for year-round comfort. Choose from a selection of cabinet, flooring, tile, and exterior palate options to customize your dream home. Don't miss this opportunity to experience contemporary luxury living in a country setting close to the city! COME SEE US AT OUR MODEL HOME AT 50 SWEETFERN LANE, EVERY SATURYDAY & SUNDAY FROM 2 - 4PM (id:60626)
Royal LePage Atlantic
1384 A Centennial Lake Road
Greater Madawaska, Ontario
You found it!The perfect cottage on sought after Green Lake.This meticulously maintained retreat showcases true pride of ownership and offers the privacy & tranquility you've been looking for.A scenic drive through a beautiful mix of mature deciduous & evergreen trees leads you to this hidden gem! A nostalgic cottage built in 1963 boasts a 1990's sunroom addition & many upgrades!Sunroom with windows all around and gorgeous views of the lake.Modern kitchen includes an "old fashioned cook stove".....this one's for show but the kitchen offers a fridge, stove, microwave & lots of cupboard space! Sunfilled living room with picture window & wood stove!Primary bedroom has custom built in drawers beneath the queen sized bed.Bedrm # 2 offers twin beds & tasteful decor!A 2 piece bath services both bedrooms & a shower can be found in the utility room off the kitchen.The utility room offers lot's of storage & a door leading to the interlock patio.While away your afternoon on the front deck with beauti ........& your evenings in the gazebo! Enjoy lawn darts & croquet on the lawn or take a stroll down the lane. A modern "L" Shaped dock with steps to the water, is included along with a canoe and paddle boat to get you out on the water right away.Known for its clean, clear waters and excellent fishing, Green Lake has even been stocked with trout in the past!This well maintained cottage has many upgrades including all windows replaced since 2003 & a metal roof! Sellers will include the ATV ! Close to Calabogie for skiing, golf, great restaurants & all amenities! Starlink is available. Annual electricity cost $ 1,060.00 in 2024.Come and see.....you won't be disappointed......privacy, excellent swimming.......amazing sunsets......this one's got it all ! Green Lake is a quiet, deep spring fed lake with turquoise shoreline.Ceiling & walls are insulated.....curl up to the woodstove & enjoy the cottage in winter with access via snowshoe or snowmobile. Easy to show and flexible possess (id:60626)
RE/MAX Absolute Realty Inc.


