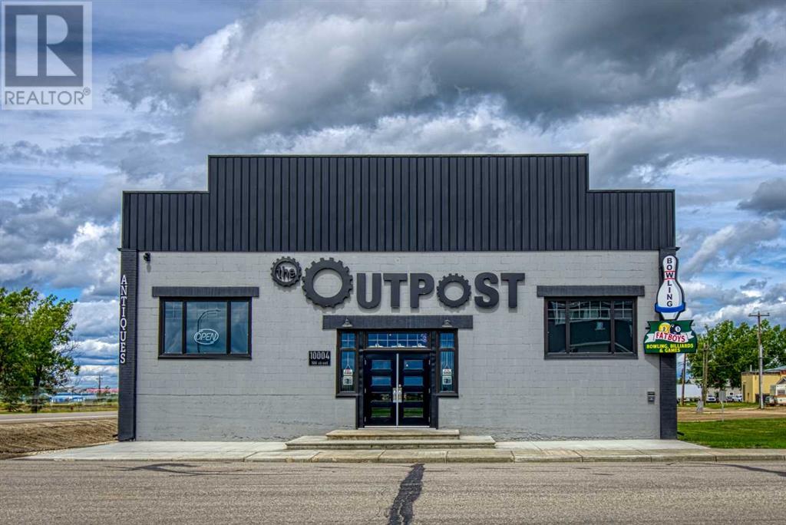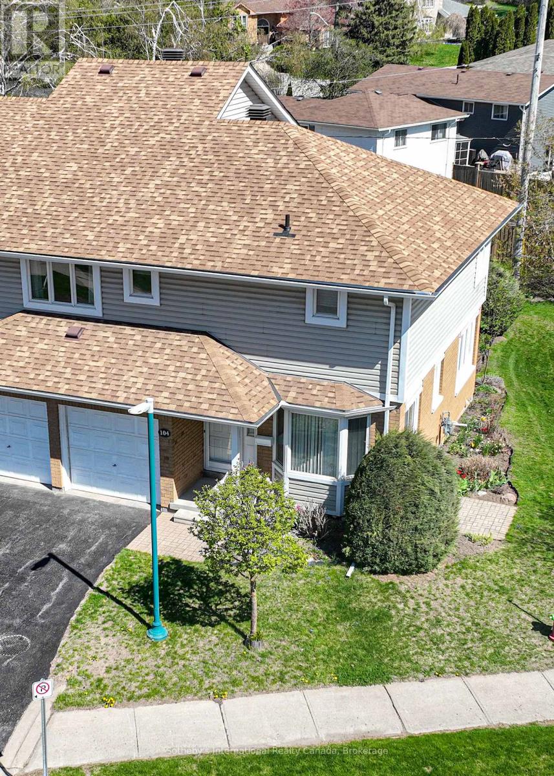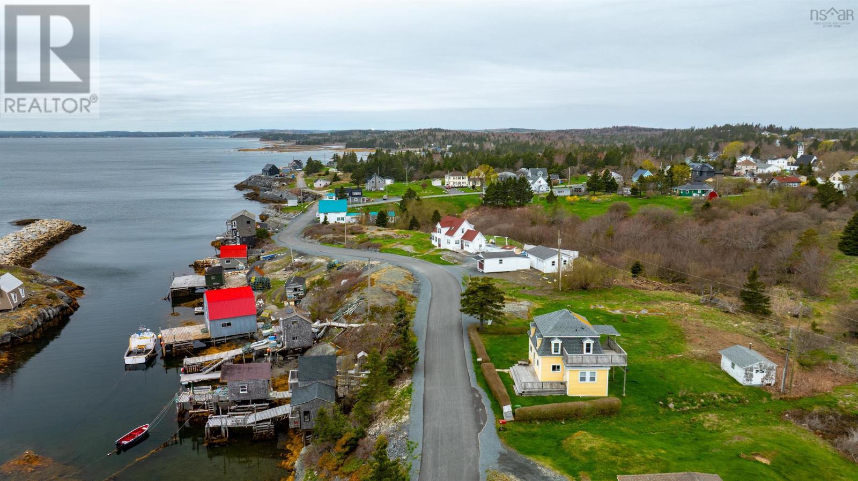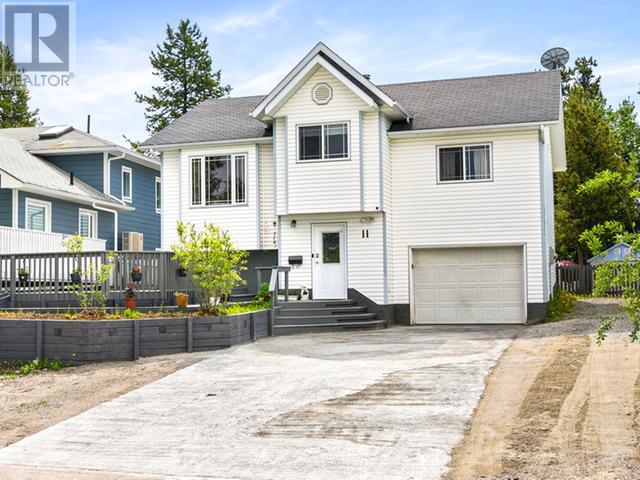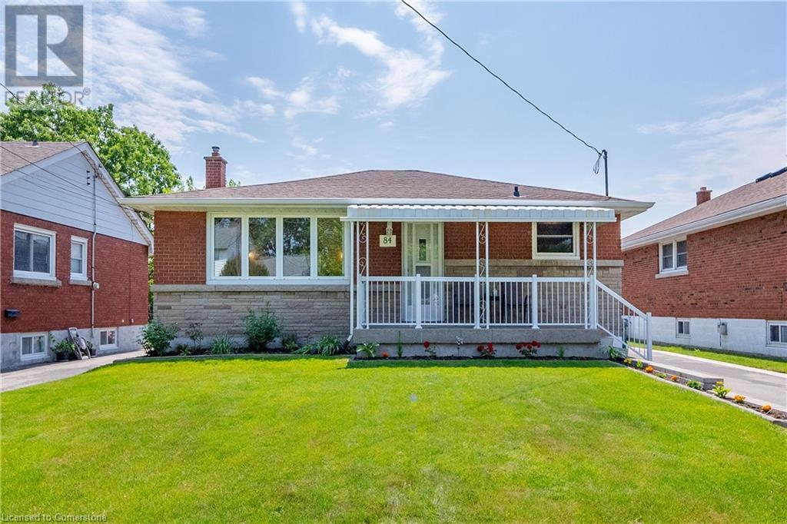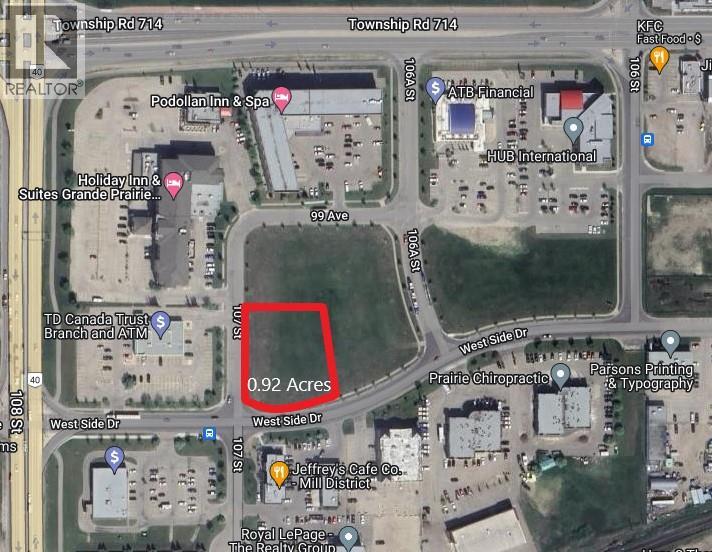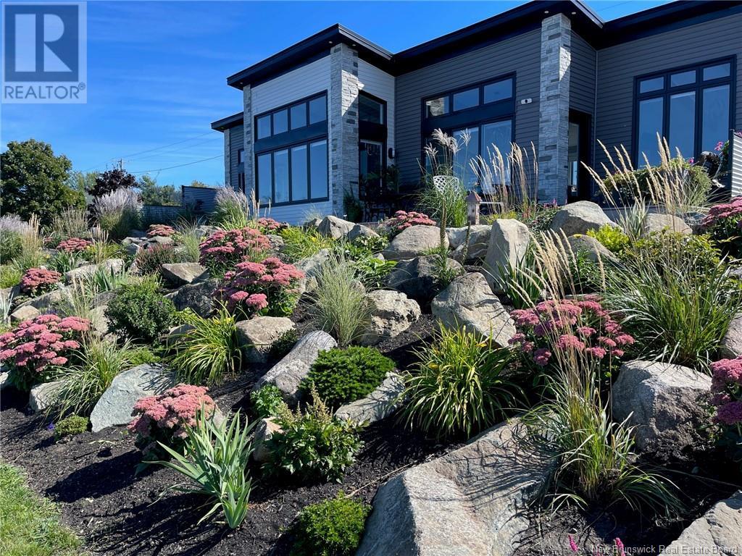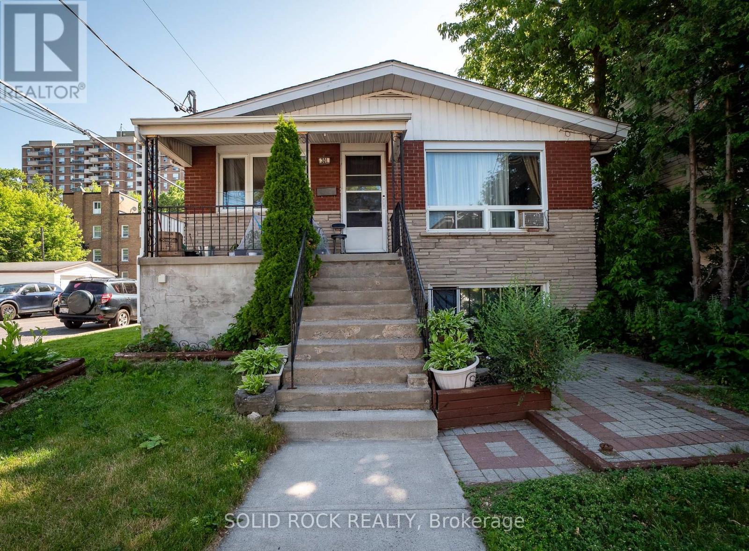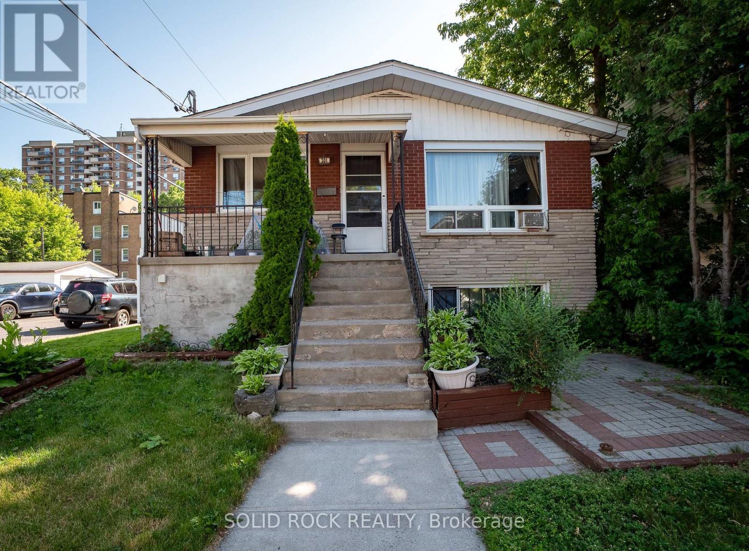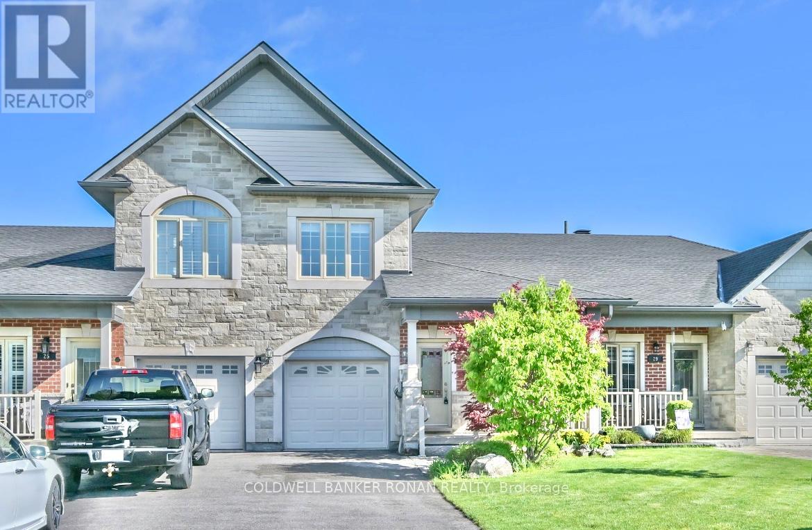10004 100 Street
Hythe, Alberta
Here is a once in a lifetime business opportunity in a small, safe Northern Alberta community. Big beautiful building with the potential for two businesses in one! Housed in an area landmark, this building, built in 1954 has undergone extensive renovations from the underground up. Most everything has been rebuilt or replaced with the exception of certain "character" features. Furnaces, A/C, plumbing, electrical, windows and doors have all been replaced. A recent appraisal gave the building an effective age of 10 years old due to all the updates. The businesses: Paying homage to the original intent of the building, the basement contains one of Alberta's oldest operating bowling alleys, one of the few remaining wood lane bowling alleys left in the province. These unique lanes bring bowlers from throughout the area to experience and to practice on. "Fatboys Bowling, Billiards & Games" also includes pool tables, arcade games and vending machines and is licensed so you can sit down and have a refreshment between games. Upstairs, you can let your imagination run wild, close to 5000 square feet of space to do as you dream. What was recently a collectable/gift shop will be emptied out and provide you will wide open space. Would be great space for a retail venture, but could be converted to multiple purposes. Retail, service industry, office space would all be great uses. Situated along Highway 43 in Hythe, Alberta, home to a vibrant oil and gas field and a large agricultural area, it is also along a major feeder highway to the Alaska Highway. Come and see what you do with this property. (id:60626)
RE/MAX Grande Prairie
407 - 600 Fleet Street
Toronto, Ontario
Excellent layout, open concept, two bedrooms, two bathrooms, and one walkout balcony overlooking the lake to the south. Amazing Place! There are two TTC stations outside your front door, and a streetcar that travels straight to the Union and Bathurst subway stations. Opposite Loblaws, Shoppers, LCBO , Coffee Shops, and Restaurants. Parks, the library, bike/walking trails, and the harbor front are all within minutes. King West eateries and Queen West stores are easily accessible on foot. Easy access to YTZ Airport and Gardner/DVP. Queens Quay, Coronation Park, Fort York Park, Garrison, and Trillium Park are all within walking distance! Dog-friendly! On the lake! Excellent facilities include a rooftop terrace with a barbecue, a meeting room, a party room, a hot tub, billiards, indoor pool and a gym. (id:60626)
Century 21 Property Zone Realty Inc.
104 - 10 Museum Drive
Orillia, Ontario
Large townhome in sought after retirement community (Villages of Leacock) this bright end unit features a main level breakfast area with walkout, open concept living/dining with two story ceiling, and walkout to a private back patio, and a two piece guest bath. Upstairs are two large Primary suites each with an ensuite bath and plenty of closet space and a convenient desk nook located in the landing. also of note is a recently installed elevator from the main floor to the second floor allowing accessible access to the bedrooms, and the double car garage currently has ramp access to the inside entry as well. The full basement is currently unfinished and provides storage and utility spaces. (id:60626)
Sotheby's International Realty Canada
85 Montrave Avenue
Oshawa, Ontario
Conveniently located near Oshawa Center, Transit, Schools, University, Churches. Dont miss this opportunity to own this cozy home in west Oshawa. Renovated; large rear deck, fenced in backyard; large front porch; create your own recreation space in the basement. Renovated. **EXTRAS** Existing gas burner and equipment, all electrical light fixtures, workshop (id:60626)
The Realty Market Inc
125 The Point Road
Blue Rocks, Nova Scotia
Blue Rocksa stunning coastal retreat nestled along Nova Scotia's rugged shoreline, offering panoramic views that will leave you in awe. This world-renowned location provides the rare chance to spot the iconic Bluenose II as it sails by, adding a touch of maritime charm to your daily life. Originally constructed in 1890, this architectural gem underwent an extensive restoration, completed in 2018, ensuring modern comforts while preserving its historic allure. Updates include new insulation, windows, a re-shingled roof, siding, wiring, PEX plumbing, and a brand-new septic system, making this a move-in-ready masterpiece. Heat pump on the main level. As you step inside, you're immediately greeted by an abundance of natural light and expansive views. The open-concept main floor is perfect for entertaining, with a spacious kitchen featuring a custom backsplash by local artist Rick Silas, a separate dining area, and a cozy living room with a reading nook. The main level also includes a laundry area, a half bath, and a convenient storage closet beneath the stairs. An elegant oak staircase leads to the second floor, where you'll find two well-appointed bedrooms, each with its own private full bath. An inside & outside entrance to the upper level leads up to a breathtaking two-tiered patiowhere the views are truly unparalleled. Located just 6 minutes from the UNESCO World Heritage Town of Lunenburg, youll have easy access to unique shops, restaurants, cafes, hotels, and a golf course, all boasting stunning vistas. For outdoor enthusiasts, theres a perfect spot nearby to launch a kayak and explore the serene coastline.Towns of Mahone Bay & Bridgewater all within 20 mins and one hour away from the city of Halifax. (id:60626)
Engel & Volkers (Lunenburg)
11 Garnet Crescent
Whitehorse, Yukon
Lovely Family Home in Copper Ridge - Room for Everyone (Even the RV!) Welcome to this well-loved 3-bed, 2-bath family home in the heart of Copper Ridge! With fantastic curb appeal and plenty of parking, this property is perfect for those seeking both comfort and convenience. Step onto the spacious front deck and enjoy your morning coffee, or retreat to the enclosed back deck for a little more privacy and year-round use. Inside, you'll find a bright and inviting open-concept kitchen/dining/living areas--ideal for both family life and entertaining guests. The full basement provides even more flexibility, with room for a home office, cozy den and ample storage. The single attached garage adds everyday convenience, while the large backyard offers room to relax, garden or play. Tucked away in a quiet location, this home is just minutes from schools, trails, and all the amenities you need. Don't miss your chance to own a warm, welcoming home in one of Copper Ridge's most desirable spots! (id:60626)
2% Realty Midnight Sun
84 Blanmora Drive
Hamilton, Ontario
Charming and beautifully maintained 3-bedroom bungalow located on a quiet, family-friendly street in the heart of Stoney Creek. With a clear sense of pride of ownership, this home features original hardwood flooring (under broadloom), wood trim, plaster walls, and a cove-textured ceiling in the living room. The updated kitchen includes a new countertop, sink, and faucet (2025), with newer vinyl flooring. Enjoy a spacious basement with excellent ceiling height, large above-grade windows, and two cold cellars. Enjoy a spacious basement with excellent ceiling height, large above-grade windows, and two cold cellars. The oversized detached garage, deep backyard, and full-length front veranda with canopy add to the homes appeal. Convenient access to the QEW, Red Hill Parkway, future Confederation GO Station, and the upcoming Hamilton LRT at Eastgate Square. A solid home in a prime, evolving location! (id:60626)
RE/MAX Escarpment Realty Inc.
9801 107 Street
Grande Prairie, Alberta
This 0.92 acre commercial land, situated at the west end of Grande Prairie in the Westside Plaza development, is now up for grabs. It presents a rare prospect for investors, developers, and businesses as it is surrounded by a bustling neighborhood that includes reputable establishments like Holiday Inn, Podollan Inn, Jeffrey's Cafe Co., TD Bank, and BMO. The land's location offers easy accessibility to highways 40 and 43, while its flexible zoning regulations add to its appeal. Those seeking to establish themselves in this vibrant city will find this property to be an exceptional opportunity. (id:60626)
RE/MAX Grande Prairie
17 River Street
Rexton, New Brunswick
Stunning modern home on the Richibucto River offering breathtaking views of the Rexton Bridge, historic United Church, and serene riverfront with new armour stone and beachfront. This newly built gem features impressive landscaping with large stones, perennial gardens, and a spacious front deck perfect for relaxing or entertaining. Enjoy main-level living with an open-concept layout that floods with natural lightideal for hosting or cozy nights by the fireplace. The chefs kitchen is a showstopper with an oversized island, abundant cabinetry, and high-end finishes. Two generously sized bedrooms, including a luxurious primary suite with spa-like ensuite featuring a walk-in shower and soaker tub. Second full bath also offers a sleek walk-in shower. A 4.5-ft crawl space provides tons of extra storage. Thoughtful design includes the option to add an attached garageplans already in place! Ideally located near shops, restaurants, and entertainment, with beaches and outdoor recreation close by. Just 10 minutes to Saint-Anne Hospital and 40 minutes to Moncton or Miramichi. This riverfront gem has it all. There is also Additional Land available! Check out MLS® Number: NB116808. Book your showing today! (id:60626)
Keller Williams Capital Realty
310 Patton Street
Ottawa, Ontario
Great opportunity to invest in a fully leased multi-family property with 2 x Three Bedroom units and a third unit Bachelor. Main floor offers a well maintained Three Bedroom unit with lots of natural light. Lower Level has a Three Bedroom unit and a Bachelor unit. Double garage for additional rental income. Walk to parks, recreation centre (St. Laurent Complex), shops and restaurants in the revitalized Quartier Vanier. Easy access to public transit, HwY 417 and the Byward Market. 2 Hydro meters. 4 exterior parking on interlock surface. Lower level units need TLC. Taxes and building area estimated. Buyer to verify all info. Seller makes offers no representations or warranties on the condition of the property. All viewing requests through Listing Agent. (id:60626)
Solid Rock Realty
310 Patton Street
Ottawa, Ontario
Great opportunity to invest in a fully leased multi-family property with 2 x Three Bedroom units and a third unit Bachelor. Main floor offers a well maintained Three Bedroom unit with lots of natural light. Lower Level has a Three Bedroom unit and a Bachelor unit. Double garage for additional rental income. Walk to parks, recreation centre (St. Laurent Complex), shops and restaurants in the revitalized Quartier Vanier. Easy access to public transit, HwY 417 and the Byward Market. 2 Hydro meters. 4 exterior parking on interlock surface. Lower level units need TLC. Taxes and building area estimated. Buyer to verify all info. All viewing requests through Listing Agent. (id:60626)
Solid Rock Realty
27 Kingsmere Crescent
New Tecumseth, Ontario
Charming Bungaloft in Sought-After Kingsmere Community, Alliston. Nestled on a beautiful private street in the desirable Kingsmere neighbourhood, this rare bungaloft model offers the perfect blend of comfort, style and convenience. Ideally located in the south end of Alliston, it's within walking distance to the local recreation centre, dining and shopping and offers an easy commute to both Highway 400 and Highway 50. This sun-filled home features a unique upper-level loft space with vaulted ceilings, large south-facing windows and stunning natural light perfect as a second bedroom, home office or peaceful den. The open-concept main floor is ideal for entertaining and daily living, boasting a double-sided gas fireplace. And featuring a spacious primary bedroom with a beautiful four-piece ensuite. Convenient interior access to the garage, currently equipped with an accessibility ramp for added mobility support. Enjoy peaceful evenings on the lovely back deck overlooking a mature perennial garden or take a leisurely stroll around the community pond just steps from your door, a truly serene setting. The fully finished basement offers even more living space, complete with a second bedroom and cozy rec room. Flexible closing available. Don't miss your chance to own this one-of-a-kind home in a vibrant, established community. (id:60626)
Coldwell Banker Ronan Realty

