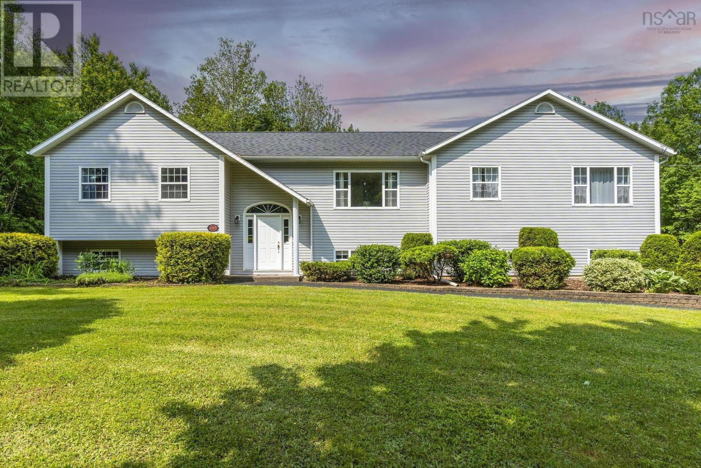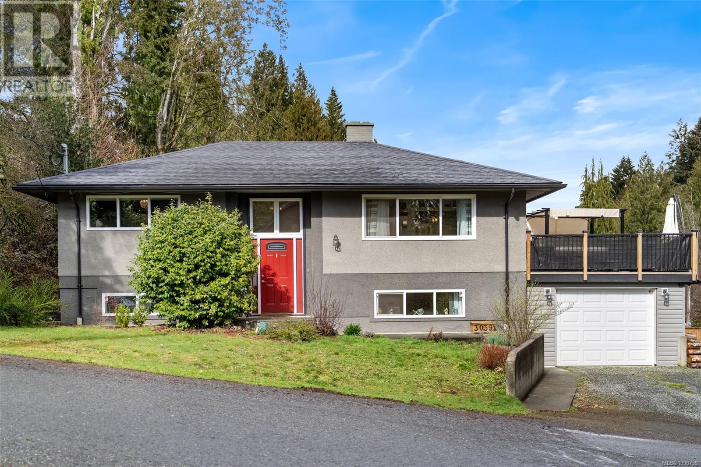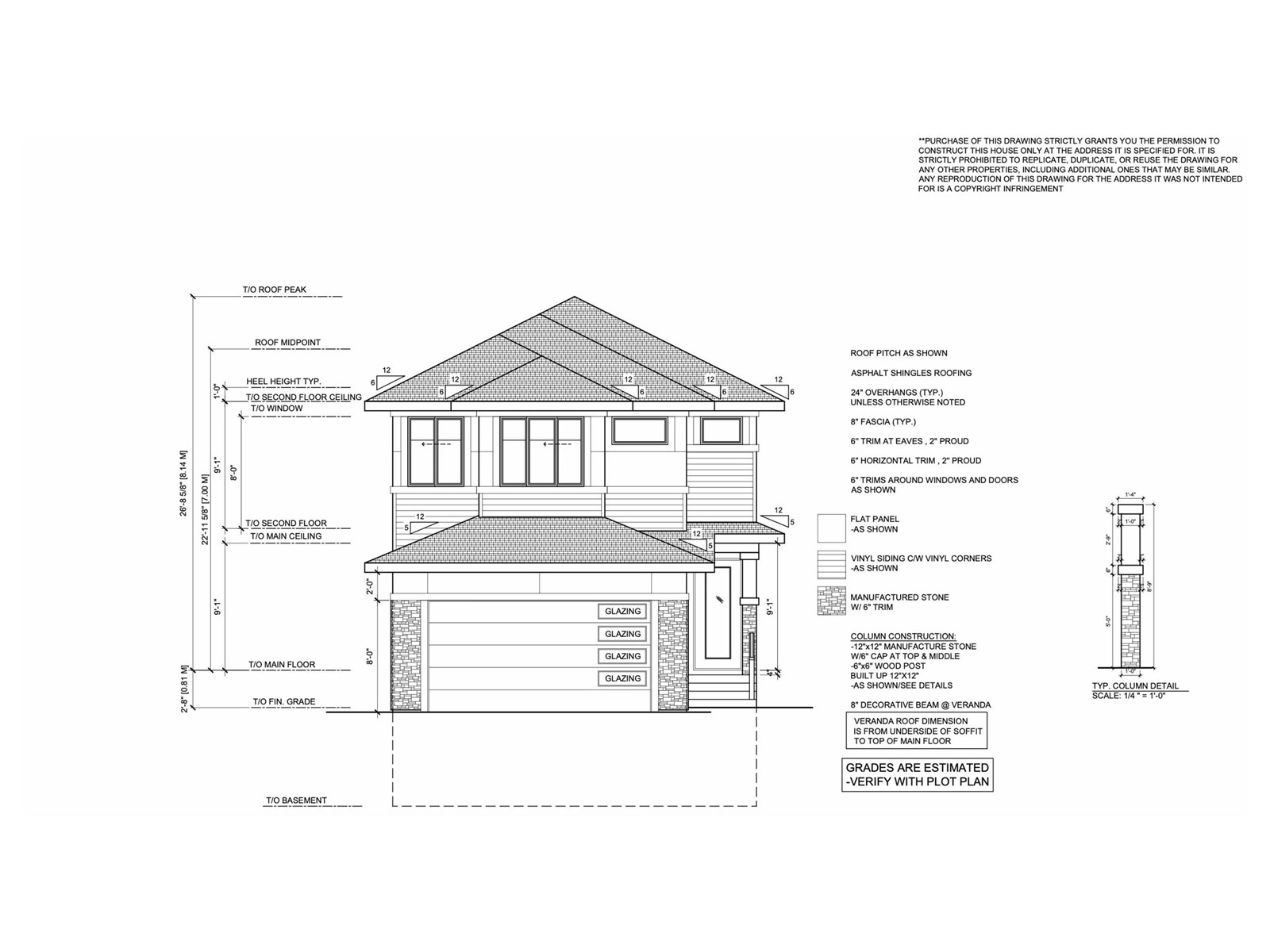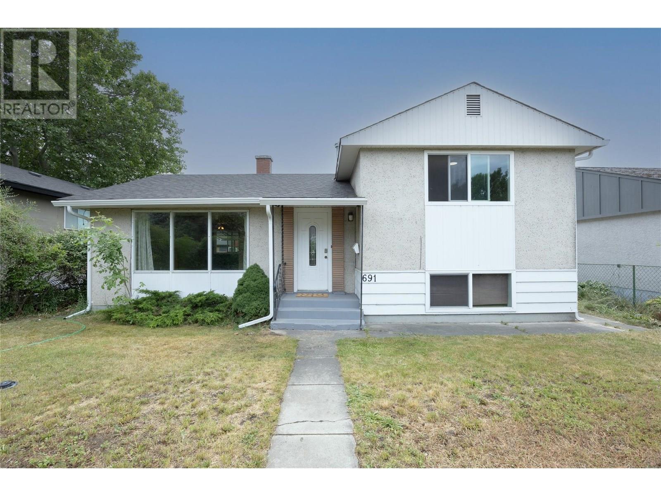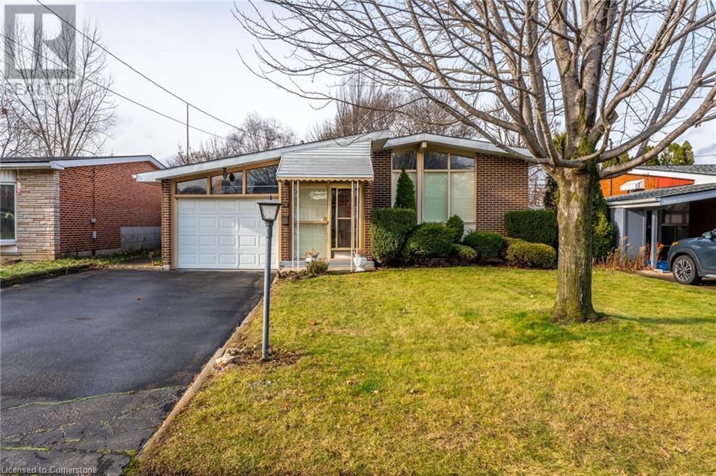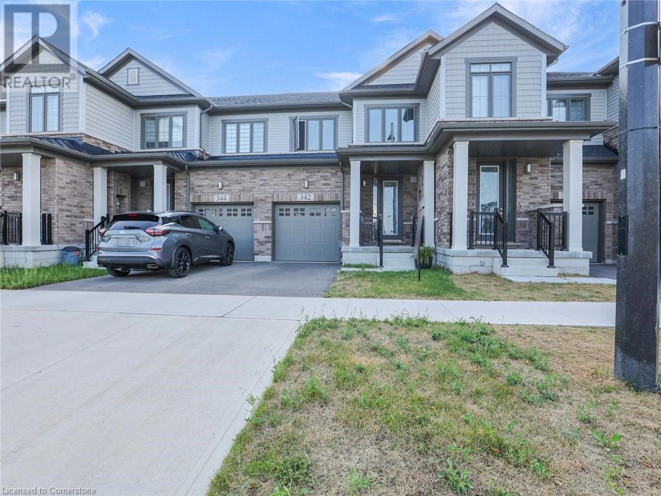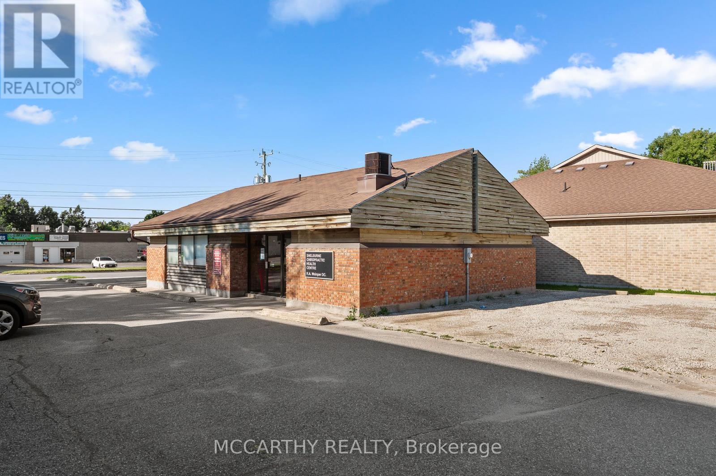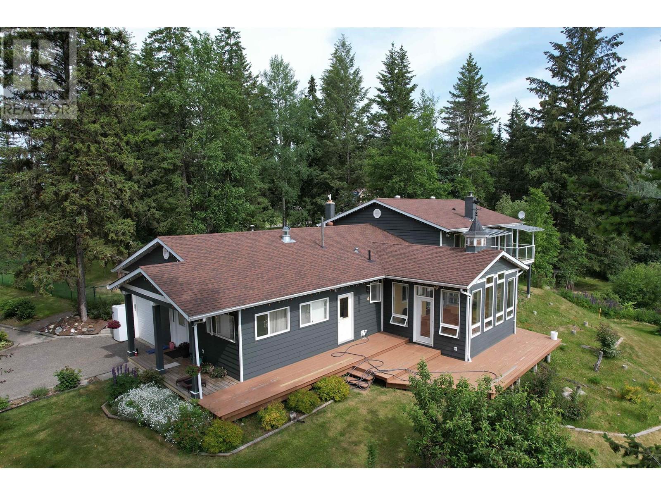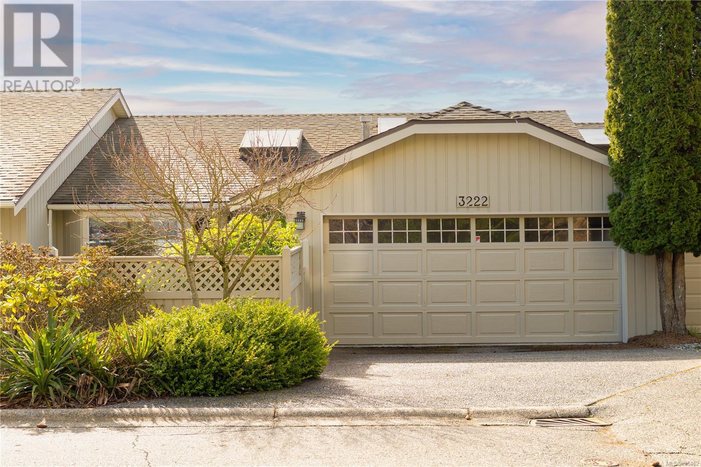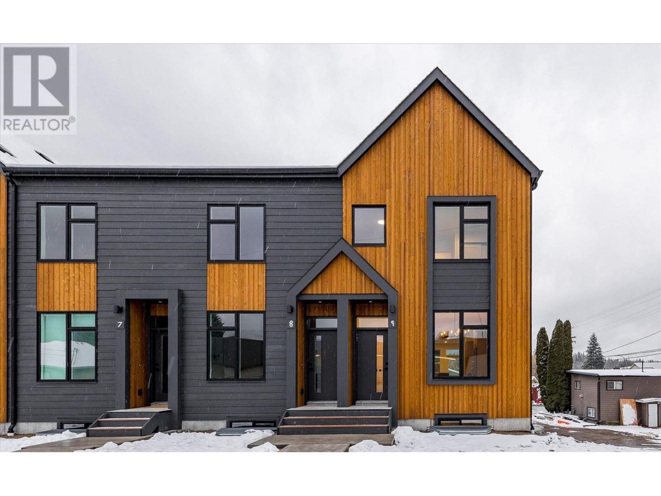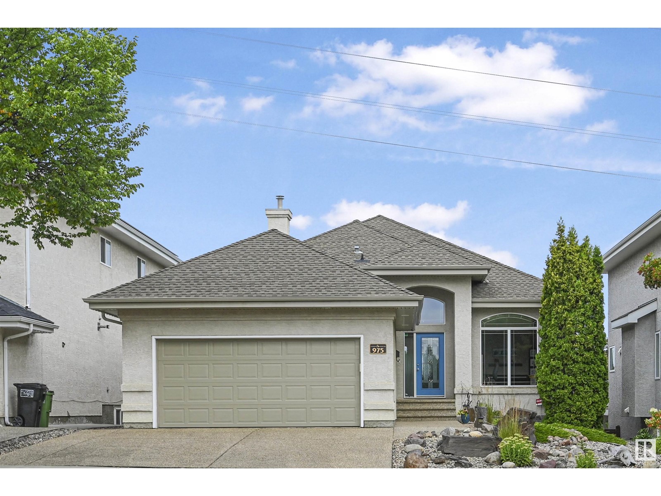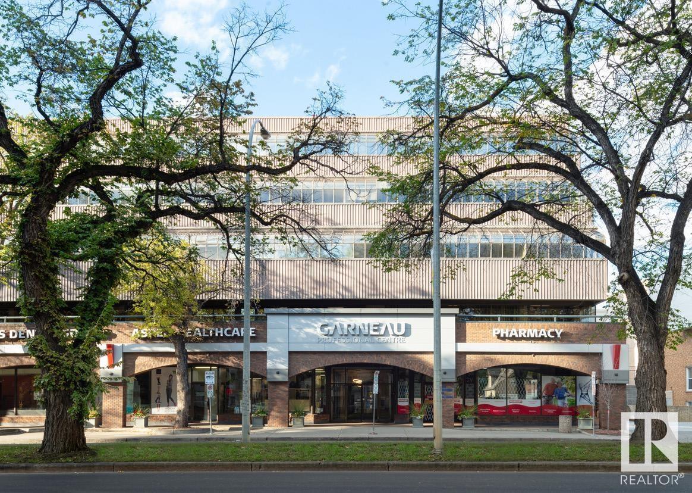1337 Lockhart Mountain Road
Coldbrook, Nova Scotia
Located on a private 1.2-acre lot on Lockhart Mountain Road in Coldbrook, this property offers a thoughtful blend of modern updates and adaptable living spaces. The main home features five bedrooms and two full bathrooms, plus an attached one-bedroom, one-bath in-law suite with private entrance and ramp access for improved accessibility. Interior updates include a modernized kitchen, renovated bathrooms, and fresh paint throughout. A ducted heat pump provides efficient whole-home heating and cooling, while a generator panel offers reliable backup power. Recent roof shingles and well-maintained mechanical systems reflect the home's excellent overall condition. Outdoor features include a large deck, fire pit area, two sheds, a small greenhouse, an attached double garage, and a detached 1.5-car garage. An XL paved driveway accommodates multiple vehicles with ease. Serviced by a drilled well and septic system, and located just minutes from local amenities, this property delivers a well-rounded combination of space, comfort, and practicality. (id:60626)
Royal LePage Atlantic (Greenwood)
4 Market Street
Kitchener, Ontario
Spacious 3-Bedroom Home on a Large Corner Lot in Bridgeport, Kitchener. This 3-Bedroom, 2-Bathroom Side-split sits on a generous 115' x 134' corner lot and over 1400 sq ft in the quiet Bridgeport neighborhood of Kitchener. This well-maintained property offers endless possibilities to expand the home, build an Accessory Dwelling, Granny Suite, or Shop with approval. The serene landscape is a gardener's dream, perfect for family gatherings and enjoying peacefulness. The large living room on the carpet-free main level features a Gas Fireplace for cosy nights. The open-concept Kitchen and Dining area is bright and functional, leading to a large back deck with new deck boards. Adjacent to the deck, a cement patio is ready for a Hot Tub or extra entertaining space. The Mature Trees provide privacy and a serene setting. The second floor, newly updated with broadloom, features a spacious primary bedroom with a 3-piece Ensuite and large closet. Two additional generous-sized Bedrooms share a 4-piece Bathroom. The oversized, heated Double garage is equipped with a ceiling engine lift and new garage doors (2024), a workbench ideal for car enthusiasts or DIY projects. The side yard has ample space for Parking a trailer, Boat, or RV. Just off the garage, the lower level includes a laundry area and offers plenty of space for a games room, Gym, Office, Rec room, or additional storage. Just down the road is The Grand River which sits behind a scenic berm, with a walking trail perfect for outdoor and fishing enthusiasts. Bridgeport community centre, baseball fields and the YMCA Childcare. Other amenities include St. Jacobs Market, Chicopee Ski Hill, Bingeman's Water Park and close to Malls, Arenas, soccer fields , Schools and public transit. A quick and easy commute to Highway 401 and the Kitchener GO Station nearby, this location is ideal for commuters alike*** All dimensions and floor areas must be considered approximate and are subject to independent verification. (id:60626)
Keller Williams Home Group Realty
50009 Range Road 70
Rural Brazeau County, Alberta
This luxury 4.99 acre estate is nestled above the North Saskatchewan River showcasing breathtaking surroundings. Entering the home you are greeted with high end finishings, spectacular vaulted ceilings, and a grand staircase. The sunken living rooms gas fireplace is a beautiful focal point. The chef kitchen features heated granite countertops, and the dining room leads you to the covered deck to watch the sunrise. Main floor laundry, convenient mud room, 3 beds, and an exquisite bath finish the main floor. The upstairs primary loft retreat offers a spa-inspired bath with air jet soaker tub, double walk in shower, massive closet, huge windows, private deck and office space. The 2031 sq/ft open and bright walkout basement boasts infloor heat, endless potential for entertaining, tall ceilings, and is awaiting your finishing touches. The grounds are enriched with mature trees, tree house, shed, chicken coop, hot tub, toboggan hill, fruit trees, and walking trails. This private acreage is truly one of a kind! (id:60626)
Century 21 Hi-Point Realty Ltd
3039 Lashman Ave
Duncan, British Columbia
This charming 3-bedroom, 2-bathroom home boasts over 2,000 SF of living space on a peaceful, quiet street. Located near Cowichan Hospital and Queen Margaret's School, this home offers a perfect blend of a rural atmosphere while still being close to all amenities. With R3 zoning, the property allows for a secondary suite AND a carriage suite or a separate 1,295 SF (max) rancher, offering multiple opportunities for expansion with long-term potential for multi-generational living, rental income, or development. The home also features a wraparound deck with a gazebo, a heat pump, and a hot tub for year-round comfort. Practical upgrades include a 200-amp electrical service with a 30-amp RV or electric car hookup, along with dedicated RV parking. With its tranquil setting and endless possibilities, this home is a fantastic opportunity for those looking to create their ideal living space! (id:60626)
Royal LePage Coast Capital - Westshore
2391 Cheshire Road
Ottawa, Ontario
Stop the Car! UNIQUE back split floor plan... This charming home enjoys many upgrades and has space for a large family. Let's start with the living/dining great room with vaulted ceiling and gas fireplace (2022), then onto the updated kitchen (2016) with breakfast bar island (6'9"x3'), loads of storage, granite counters, bar/beverage fridge, cook top, wall oven, dishwasher ('25) pot lights etc... the upper level has 3 bedrooms and an updated 4pc bath (2020), note hardwood flooring on both these levels. Head down to the "in between" level, still above grade with a 4th bedroom, 3pc bath (2024), a huge recreation room with wood burning fireplace and a walk out to the deck and generous yard. Lowest level boasts another large multipurpose room, currently an office, then behind another door is tons of storage and the laundry room. Off the kitchen is a small deck that takes you to another private patio with interlocking pavers. 3 Sheds complete this picture. Oh, did we mention the early to ripen apple tree out front?! Boiler furnace & owned hot water heater (2019) Shingles (2016). Time to get packing! (id:60626)
Royal LePage Team Realty
2038 Collip Crescent Sw
Edmonton, Alberta
UNDER CONSTRUCTION. Experience luxury living in this 2400 sq. ft. home located in the desirable community of Cavanagh, backing onto a scenic creek and ravine for stunning year-round views. This home features a walkout basement with side entry and a thoughtfully designed spice kitchen to complement the main gourmet kitchen, perfect for everyday cooking and entertaining. The interior boasts a beautiful blend of tile, vinyl, and carpet flooring for a modern yet inviting feel. Upstairs, the amazing primary suite includes a luxurious ensuite bathroom and a spacious walk-in closet, providing a perfect private retreat. With 3 bedrooms and 3 bathrooms, an open-concept layout, and high-quality finishes, this home offers both comfort and style. Surrounded by natural beauty and located in a sought after neighbourhood, it’s the perfect combination of elegance and function. (id:60626)
Maxwell Polaris
129 River Road
Augustine Cove, Prince Edward Island
Unlock unparalleled business potential with this strategically located warehouse for sale, just a 10-minute drive from the iconic Confederation Bridge in picturesque Prince Edward Island. Offering seamless access to major transportation routes, this prime property is the ideal hub for logistics and distribution. Key Features: ?Prime Location: Nestled in the heart of Augustine Cove, this warehouse boasts high visibility and strong community ties, making it an excellent choice for businesses looking to expand their footprint. ?Spacious Interiors: The expansive clear-span warehouse provides ample space for storage, distribution, and operational needs. Its versatile layout can easily accommodate a variety of configurations to suit your unique requirements. ?Modern Amenities: Featuring loading docks, high ceilings, and climate control systems, this facility is designed for efficiency and productivity, streamlining your day-to-day operations. ?Ample Parking & Access: With plentiful parking and easy access for commercial trucks, the property ensures smooth delivery operations and convenient customer interactions. ?Zoning & Versatility: Zoned for commercial use, this warehouse opens up a world of possibilities?from e-commerce fulfillment and manufacturing to agricultural storage, making it a valuable addition to your business portfolio. ?Community & Connectivity: Benefit from a thriving local business community and excellent access to regional markets. The proximity to the scenic Confederation Bridge enhances both employee accessibility and regional reach. Why Invest? This warehouse represents a unique opportunity to secure a prime commercial property in one of Prince Edward Island?s most desirable locations. With robust local demand and the growing economy, your investment here is poised for long-term success. Don't miss the chance to make this property your next business asset! Explore the possibilities that await! All measurement are approximate and (id:60626)
RE/MAX Charlottetown Realty
47 15871 85 Avenue
Surrey, British Columbia
Prime Fleetwood location! Welcome to Huckleberry! This desirable townhome offers 3 bedrooms, 2 bathrooms, and an extra-spacious main floor perfect for comfortable living and entertaining. Enjoy the large eating area that can easily double as a home office or cozy sitting nook. Tandem double garage offers secure parking and extra storage space. Walk to Fleetwood Park Village, Fresh St. Market, and major transit routes, including the future SkyTrain. School catchments include Walnut Road Elementary and Fleetwood Park Secondary. Easy access to Fraser Hwy & Hwy 1. This home features a newer roof which is only 1 year old. (id:60626)
Exp Realty
691 Bay Avenue
Kelowna, British Columbia
A rare opportunity in a fantastic location—this 3-bedroom, 1.5-bath home is packed with potential and personality. Nestled on a private, fenced lot just steps to Knox Mountain Park, beaches, and the city's best trails, this is the perfect fit for first-time buyers or those looking for an investment with upside. Inside, you'll find a bright, functional layout with a full bathroom on the upper level and a convenient half bath down. The lower-level bedroom features its own private entrance—ideal for a roommate, student, or home office. The home offers great bones, thoughtful updates, and loads of charm throughout. The outdoor space is a standout feature at this price point—fully fenced and private with mountain views and room to garden, play, or relax. A separate garage/workshop with power adds major value: perfect for bikes, tools, hobbies, or storing your weekend gear. Bonus features include a spacious driveway with room for 5 vehicles, newer electric hot water tank (2020), commercial-grade 3-ton AC unit, and a well-maintained furnace. There's even room for a future carriage house, making this an exciting opportunity in a walkable, bike-friendly neighbourhood that continues to grow in popularity. (id:60626)
RE/MAX Kelowna - Stone Sisters
60 Sunrise Drive
Hamilton, Ontario
Desirable Family Neighbourhood. Short walk to both Secondary and Primary Schools in this classic style home. Grow your family or downsize to this 3+1 bedroom bungalow, complete with galley style eat-in kitchen, bright and spacious living room/dining room. Inside entry from garage to mudroom with storage closet and exit to backyard. Basement complete with retro rec room, additional bedroom, bathroom, workshop area, laundry room and desired cold room. Super close to Highway Access, shopping of all kinds and entertainment. Don’t miss out on this gem! (id:60626)
RE/MAX Escarpment Golfi Realty Inc.
12411 47 Av Nw
Edmonton, Alberta
Incredible opportunity in the heart of desirable Lansdowne! This spacious two-storey home offers 4 bedrooms up, ideally situated on a massive 1250 square meter lot, measuring 65' at the front and expanding to over 100' wide at the rear. Loved by the same owners for decades, the property presents endless potential for renovation or redevelopment into your dream home. The expansive backyard features beautiful landscaping, providing ample space for entertaining and outdoor activities. Ideally located close to excellent schools, parks, shopping at Southgate Centre, the University of Alberta, and quick access to major commuter routes. A rare chance to invest in one of Edmonton's most sought-after neighbourhoods. Bring your vision and make this prime property your own! (id:60626)
Maxwell Devonshire Realty
1380 Pridham Avenue
Kelowna, British Columbia
COMING LATE SUMMER 2025 – THE ANACAPRI | 3 BED + 2 BATH TOWNHOME | GROUND-FLOOR CORNER UNIT. Welcome to The Anacapri, a modern and vibrant new community located just minutes from shopping, restaurants, parks, and transit. This ground-floor corner townhouse (Plan E1) features 3 bedrooms and 2 full bathrooms, showcasing a stylish open-concept design with clean lines and a warm, natural colour palette. Enjoy a total of 1,489 sq ft of combined indoor and outdoor living space, including a spacious 585 sq ft private outdoor area, ideal for relaxing or entertaining. Highlights: Smart home technology + common-area security monitoring, 2 Parking Stalls + 1 Storage Locker, Ground-floor convenience and privacy, Community Amenities: Fitness Facility, Multi-Use Social Lounge, and Smart Parcel Delivery System. Whether you're a first-time buyer, downsizer, or investor, The Anacapri offers a connected, convenient lifestyle with a summer 2025 completion. This is an assignment sale. Price + GST. Don’t miss your opportunity to own in one of the area's most exciting new developments. Contact your Realtor today! (id:60626)
RE/MAX Kelowna
342 Bismark Drive
Cambridge, Ontario
Welcome to this Gorgeous Newly built Freehold Townhome with a Premium Ravine Lot Built by Cachet Homes In Westwood Village Community. Amazing opportunity for First Time Home Buyers and Investors. Featuring Open Concept Salisbury Model With 1402 Sq ft. on a 19.87 ft Wide Lot Provides Ample Space For Comfortable Living Space, Backing Onto Pond & Fronting to New Beautiful Park with lush greenery. Main Floor comes with Smooth 9 Ft Ceiling, Upgraded Foyer, Modern Upgraded Kitchen. Two year-old stainless-steel appliances, 2 Piece Powder Washroom, Upgraded Hardwood Flooring in Living, Open Concept Living/ Kitchen/Breakfast Area make it perfect for entertaining & dinning With Patio Door Access to Deck/Backyard, Rear View Of Pond view/Walking Trail. Kitchen is also equipped with Double Sink On Long Breakfast Bar/Island, upgraded cabinetry and granite countertops. 2nd Floor Features Large Master Bedroom with amazing Pond view, A Large Walk-in Closet and 4 Piece Ensuite washroom with Two Undermount Sinks, Glass Shower. Other Remaining 2nd and 3rd spacious front facing bedrooms features large windows making them abundantly bright, 4 Pc Washroom , Undermount Sink & Convenient Laundry with Sink and Water Softener installed in the Basement . The Basement Level Is Unfinished w/ Bright Look-out Window & 3 Pc Rough In. House is equipped with SMART DOORBELL AND THERMOSTAT/GARAGE DOOR OPENER. Waterloo Region District school Board is considering sight for New School right next to Park steps away from house and Big Commercial Plaza construction is starting soon with a completion in early 2027.Surrounded by natural surroundings, schools, and amenities, this is a community you want to be a part of. Don’t miss out! (id:60626)
Homelife Miracle Realty Ltd.
215 First Avenue E
Shelburne, Ontario
A professional building in a prime Location, located across from a busy retail plaza. Commercial zoning and many uses. 11 parking spaces, Very convenient location. An open-concept reception and waiting room provide a welcoming atmosphere for clients and visitors. Turnkey readiness, Current has Tenants that could vacate if needed for self-use, this property is an opportunity for a self-use Clinic, office, or service industry. A great investment for those seeking a strategic location and a seamless transition for their professional endeavors. Long Term Tenant willing to stay currently on Month to Month. The building is completely move-in ready. Can build on to it or & build up higher for second floor, has ideas and drawing from Architect to do this (not approved by town). Commercial Space: Kitchen, storage, Reception, Bathroom, Hallways, Osteopath: 1 room, Massage 1 room, Chiropractor: 3 rooms, Seller may be willing to provide a VTB. Parking is on site and has access to the back lane street for easy access. Busy and growing Shelburne, Wonderful opportunity for investors or use for yourself, clinic or offices. (id:60626)
Mccarthy Realty
47 Corley Street
Kawartha Lakes, Ontario
Newly Built Freehold Detached Home Nestled In The Highly Sought-After Sugarwood Community Of Lindsay! Featuring A Beautiful Brick And Stone Exterior, This Bright And Spacious 3-Bedroom, 3-Bathroom Residence Showcases Modern Finishes And An Open-Concept Layout Perfect For Contemporary Living. Enjoy Hardwood Flooring Throughout The Main Floor. The home features A Separate Side Entrance To The Basement Provided By The Builder Offering Great Potential For Future Customization. Basement features 10ft ceilings. The Upgraded Kitchen Boasts Quartz Countertops, Stainless Steel Appliances, A Central Island, And Ample Storage. The Cozy Family Room With A Fireplace Is Ideal For Relaxing Evenings, While Large Windows Throughout Flood The Space With Natural Light. The Master Suite Includes A Luxurious 5-Piece Ensuite For Your Private Retreat. Additional Features Include An Attached Garage With Direct Access. A Prime Location Close To Parks, Schools, Shopping, And More. Don't Miss The Opportunity To Make This Exceptional Property Your Dream Home! A Must-See! Welcome to this stunning, newly built freehold detached home located in the sought-after Sugarwood community of Lindsay! This home offers modern finishes and an abundance of natural light, making it the perfect place to call home. Spacious Kitchen: Featuring modern finishes and a gas stove, plenty of storage, and a large island perfect for meal prep and casual dining. (id:60626)
Ipro Realty Ltd.
2 13969 70 Avenue
Surrey, British Columbia
Woke up needing more space?! You're in luck . This lovingly cared-for family home is ready for new owners. 4 bedrooms, 4 bathrooms including a powder room on the main, a large patio and a fully fenced yard. Spread across 2,027 sq ft over 3 levels, it's tailor-made for family living. Best of all? A beautiful outdoor pool and tennis courts. Central location and walking distance to schools, shopping and parks and transit! Pets and rentals allowed. Open house Aug 2, 1-3PM. Call now! (id:60626)
Sutton Group-West Coast Realty
2211 E Sales Road
Quesnel, British Columbia
* PREC - Personal Real Estate Corporation. Take advantage of the $20,000 DECORORATING BONUS being offered by the Seller. Make this your private oasis! Over 5 lush acres with an incredible view of Dragon Lake from most rooms and space for everyone. 4 large bedrooms up, massive kitchen w/island, solarium, huge wrap-around deck, hardwood and tile flooring throughout, 3.5 baths and so much more. 3 bedrooms have balconies with glass railings. There is an in-law suite in the basement with a separate entry (if needed). The partially paved driveway leads you to 2 garages and a carport plus a large car cover that can fit smaller RV's. Approximately 3.5 acres of smooth wired fenced pasture and a chain-link fenced area for kids and pets. There is a spot for a hot tub already wired and beautiful spaces for enjoying the flowers and gatherings. (id:60626)
Royal LePage Aspire Realty (Que)
7604 157 Av Nw
Edmonton, Alberta
Cancel our plans, honey—we’re staying in! This showstopper of a home is an entertainer’s dream, featuring a chef’s kitchen with a massive granite island that’s perfect for hosting. The four-season sunroom offers stunning lake views and is ideal for BBQs, casual dinners, or simply unwinding in comfort. Inside, the main floor has thoughtful touches like a custom dog wash in the laundry room and a formal dining room just off the kitchen—perfect for family dinners or elegant gatherings. Upstairs, the primary suite includes a walk-in closet fit for a fashionista, while two additional bedrooms share a cozy family room that’s perfect for movie nights. The basement is nothing short of spectacular: a wet bar, walk-in wine room, billiards room, and a private hot tub space make it the ultimate retreat. And don’t miss the bathroom sauna—a luxurious finishing touch. Step outside to a walk-out lot with direct access to the lake. Sip your morning coffee while listening to the birds, or launch your kayak for a sunset (id:60626)
Maxwell Progressive
3222 Partridge Pl
Nanaimo, British Columbia
Welcome to this stunning West Coast wonder. Offering a wide open floor plan & large rooms that take full advantage of the 180 degree ocean views, this home has it all. 2 bedrooms & dens, 2.5 baths - one of which also comes with a view. Every single room on the southeast side of the home has the million dollar view. An upper deck with a retractable awning & a patio below allow for quiet enjoyment of your home & entertaining. The large open concept kitchen has an incredible amount of cabinet and counter space for the chef in the family & the spacious open concept dining/living room ensures no one is left out of any family or social gathering. This home is flooded with natural light - the back and main living area face southeast for maximum natural light - while the large windows serve as frames for the ultimate work of art; Our Nanaimo Harbour, city and Mt Benson views. You don't have to choose one - you get them all. This is a must see, an absolute slice of retirement heaven! (id:60626)
Island Pacific Realty Ltd.
25 Starboard Road
Collingwood, Ontario
Welcome to Dockside Village located on the Sparkling Blue Waters of Georgian Bay in Collingwood! This Fabulous Four Season Retreat is Located in a Beautiful Enclave of Executive Townhomes and is Just an 8 Minute Drive to the Iconic Blue Mountain Village and is in Close Proximity to Numerous Private Ski Clubs and Championship Golf Courses. Fall in Love with Your New Winter Chalet/ Spring/Summer and Fall Cottage with Breathtaking Views of Georgian Bay and 460 Feet of Shoreline with Private Beachfront. Amenities Include~ Salt Water Pool, Clubhouse, 2 Tennis/Pickleball Courts, Shared Waterfront Deck and a Watercraft Launch for Kayaks, Canoes and Paddle Boards. This is an Entertainer's Dream~ Lots of Room for Family and Guests~ 3 Bedrooms and 2.5 Baths Plus a Recreation Room/ Office in the Lower Level. Features and Enhancements include: *Spacious Family Room with Vaulted Ceiling *Hardwood Flooring* Bright Windows *Fireplace/ Feature Brick Wall with Built Ins *Walk out to Spacious Deck/ BBQ * 2nd Enclosed Patio *Upgraded Kitchen Cabinets *Quartz Countertops *Separate Dining Room Over Looking Sunken Family Room *Primary Suite with Generous Windows and 4 Pc Ensuite/ Walk in Closet *Spacious Second and 3rd Bedroom *4 Pc Bath *Custom Blinds *Lower Level Powder Room *Lower Level Laundry *Attached Garage. A Perfect Home for All~ a Full Time Residence, Energetic Weekenders, Ambitious Professionals and Freedom Seeking Active Retirees-Embrace the 4 Season Lifestyle and all that Southern Georgian Bay has to Offer~ Boutique Shops, Restaurants and Cafes Featuring Culinary Delights, Art and Culture. Take a Stroll Downtown, Along the Waterfront or in the Countryside. Visit a Vineyard, Orchard or Micro-Brewery, Explore an Extensive Trail System~ all at your Doorstep. A Multitude of Amenities and Activities for All~ Skiing, Boating/ Sailing, Biking, Hiking, Swimming, Golf, Hockey and Curling. Income potential~ Seasonal Rental or Monthly. (id:60626)
RE/MAX Four Seasons Realty Limited
416 Humbert Street Unit# 5
Revelstoke, British Columbia
SHOW SUITE NOW OPEN! Legal Suite - Adventure begins at Hemlock Revelstoke; a curated collection of 39 residences in the Southside neighbourhood—steps away from Southside Market, Kovach Park, and the Revelstoke Greenbelt. Flexible floor plans are designed with active families in mind and offer 3 or 4 bedrooms, private garages, and ample storage. Inspired by Revelstoke’s rich history and natural wonder, these two and three-storey townhomes are infused with Norwegian design—highlighted by steep gabled roofs and natural materials. Recessed front doors are elegantly framed and are paired with thoughtfully placed windows to offer a modern interpretation of mountain architecture. With maintenance-free exteriors, ample outdoor space, and private decks; Hemlock Revelstoke is purposefully designed to allow you to focus on the important things in life. Call your realtor today to get access to the VIP list. Price Plus GST (id:60626)
Real Broker B.c. Ltd
975 Hollingsworth Bend Bn Nw
Edmonton, Alberta
Incredibly well maintained Hodgson walkout bungalow backing onto greenspace. Steps to multiple ponds, parks & ravine trails. Nearly 3000sf of total living space built by Fekete Homes. 3 bedrooms +den & multiple indoor/outdoor entertaining spaces. 11' foyer welcomes you through an open layout with plenty of natural light. Great room can accommodate most furniture arrangements & overlooks greenspace as well as a maintenance free, well manicured yard. Kitchen offers maple shaker cabinets, black countertops, stainless steel appliances, raised breakfast bar, corner pantry & a full dining nook with direct access to balcony for evening summer bbqs. Convenient main floor den for home office/library or hobby room. Spacious primary bedrooms features a 5pc ensuite & walk-in dressing room. Walkout level boasts plenty of recreational space with dual seating areas, wetbar & outdoor covered patio. 2 additional bedrooms & 4pc bathroom for extended guest stays. Within catchment of 5 schools & all servicing amenities. (id:60626)
RE/MAX Elite
147 Prestwick Manor Se
Calgary, Alberta
**OPEN HOUSE - SATURDAY, AUGUST 2nd 12-2PM** Welcome to this beautiful four bedroom, three and a half bathroom home located on a quiet and desirable street in the heart of Prestwick, part of the vibrant McKenzie Towne community. With fantastic curb appeal and more than 2800 square feet of professionally designed living space, this home blends warmth, function, and comfort in every room.As you step inside, you are greeted by rich hardwood flooring and a welcoming formal dining area perfect for family gatherings or entertaining. The kitchen offers Corian countertops, maple cabinetry, a gas range, stainless steel appliances, and a generous pantry. It opens into a bright and inviting living room with a stunning floor to ceiling stonewood burning fireplace that sets a cozy and elegant tone. The main floor also features a convenient laundry area and a half bathroom. Upstairs, brand new carpet leads to a spacious bonus room filled with natural light, along with three well sized bedrooms and a full bathroom. The primary suite comfortably fits a king sized bed with nightstands and includes a beautiful four piece ensuite with a deep soaker tub, separate glass shower, and a walk in closet. The fully developed basement offers incredible extra living space. There is a large fourth bedroom with a walk in closet, a stylish full bathroom with marble flooring, and a spacious entertainment room. The show stopping wet bar is an ideal spot to relax or host friends. You will also find a generous utility room that includes a water filtration system, a water softener, and a backup generator. A separate room on this level offers the perfect space for a home office, hobby room, or personal gym. Step outside to a serene and private backyard. The large grassy area is perfect for kids or pets, while the expansive deck is ideal for summer barbecues or peaceful evenings. Custom garden boxes line the back fence and add charm to the outdoor space. An oversized double garage at the rear of the pr operty provides plenty of room for vehicles and additional storage. This home also features a built in sound system that runs throughout the entire house. Located close to schools, parks, playgrounds, shops, restaurants, fitness centers, and public transit, with quick access to both Deerfoot Trail and Stoney Trail. All you have to do is move in and enjoy everything this exceptional home has to offer. Don’t miss your opportunity to own this gem. Book your private showing today. (id:60626)
Real Broker
#301 11044 82 Av Nw Nw
Edmonton, Alberta
The Garneau Professional Centre is located on Whyte Ave within walking distance to the U of A. This building has recently been converted into condos, meaning these units have never been for sale individually until now. Excellent opportunity for owner/user groups. Instead of paying rent, build equity and put your money back into your pocket. Ideal for medical and professional users. Building Features include underground parking, ample visitor parking, signage opportunities facing Whyte Avenue traffic, elevators and over $1M in common area renovations. There are several size options available from 732 Sq. Ft. up to 8,353 Sq. Ft. with a healthy mix of developed medical and office space as well as some raw units ready for your customization. (id:60626)
Nai Commercial Real Estate Inc

