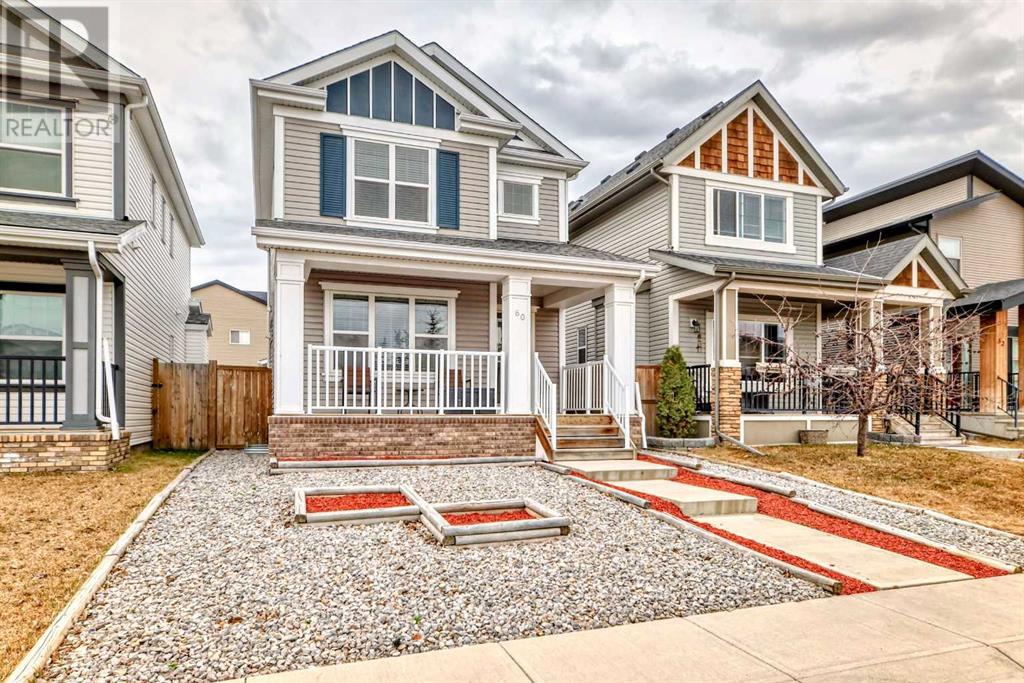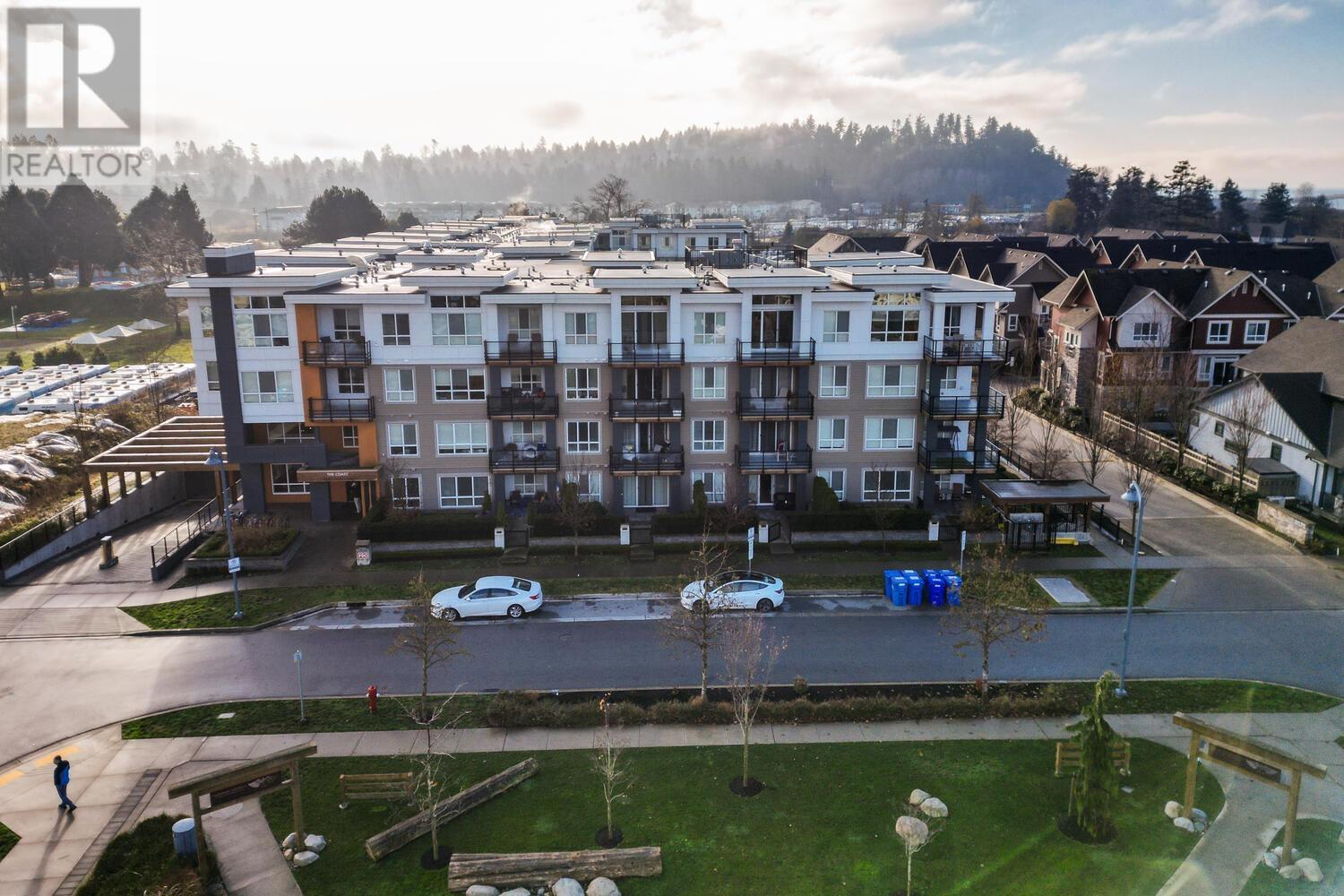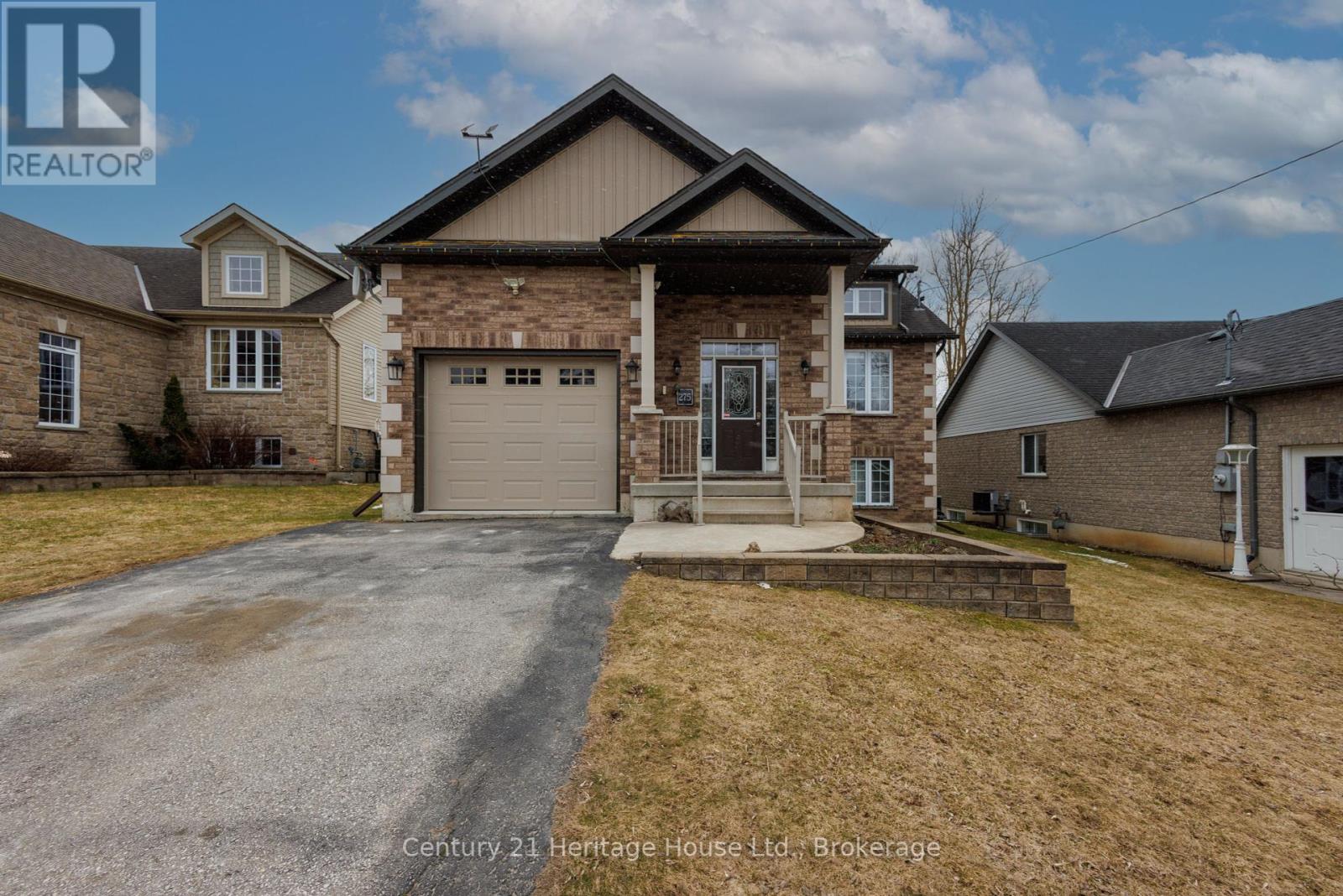2516 - 121 Mcmahon Drive
Toronto, Ontario
Welcome to this sunning 1+1 Condo Unit presented by Concord*Unobstructed West-facing view overlooking the park in Bayview Village Community*9' Ceiling, Open Concept layout, modern kitchen with built-in Appliances*24 Hr Concierge, Rooftop Garden, Hot tub, Gym, Bike Storage and many other Amenities Available*Huge Park, Playground and Community Centre nearby*Mins to Hwy 404, 401*Walking distance to Subway Station, Go Station, IKEA, Canadian Tire, Starbucks, Hospital and etc..*Good Opportunity For Investment Or Own Living. (id:60626)
Eastide Realty
2022 Pacific Way Unit# 22
Kamloops, British Columbia
Welcome to this beautifully maintained level-entry townhouse with a fully finished walk-out basement! Offering 3 spacious bedrooms and 3 full bathrooms, this home is perfect for those seeking comfortable, low-maintenance living. Enjoy cozy evenings by two gas fireplaces—one in the main living room and another in the downstairs family room. The hot water tank was replaced in 2019, providing peace of mind for years to come. Situated in a well-managed strata, this home is ideally located close to parks, shopping, and a wide range of amenities, making daily life convenient and enjoyable. Whether you're relaxing on the patio or entertaining guests, this home combines comfort, functionality, and an unbeatable location. Don’t miss your opportunity to own this exceptional property! (id:60626)
Engel & Volkers Kamloops
Ph3 - 5940 Yonge Street
Toronto, Ontario
Stunning Penthouse Unit In Prime Yonge & Finch Location. This 2 Split Bedroom 2 Bath Sun Filled Corner Unit In A Quiet Boutique Building Features 9ft Ceilings, Spacious And Great Layout, Freshly Painted, Brand New Flooring. The Unit Is In Excellent Condition. South Facing Master Bedroom With Walk In Closet And 4 Pce Ensuite. Kitchen W/Breakfast Bar, Granite Countertop And Ample Space For Storage. A Beautiful Terrace/Balcony Gives You An Airy Atmosphere. TTC At Your Doorstep. Walking Distance To Finch Subway, York Regional Transit-Go Bus Terminal, Shops, Restaurants, Grocery Stores, Banks, And Much More. (id:60626)
Right At Home Realty
60 Copperpond Park Se
Calgary, Alberta
This well-maintained detached home features over 1,500 sq. ft. of living space and is located on a quiet street across from a green space, which offers style, comfort, and convenience. This beautiful 2-storey home shows pride of ownership and is sure to impress from the moment you arrive. With standout curb appeal, low-maintenance landscaping, and a welcoming front porch, this property blends comfort and convenience in one of Calgary's most family-friendly community of Copperfield. Step inside to discover a bright and inviting foyer with custom built-in bench seating and large windows. The open-concept main floor is perfect for both entertaining and everyday living. The chef-inspired kitchen features rich espresso cabinetry, quartz countertops, modern subway tile backsplash, a massive island with breakfast bar, pendant lighting, and stainless steel appliances including a gas range. The spacious dining area is enhanced by a stylish chandelier and easily accommodates a full-size table, with views that flow effortlessly into the living room—complete with large windows and ample natural light. Just off the kitchen, a dedicated workstation nook makes working from home a breeze. A pantry for extra storage and a tucked away powder room complete this floor. Upstairs, the primary bedroom offers a tranquil retreat with a walk-in closet and a 4-piece ensuite that includes dual vanities and a separate shower. Two more generously sized bedrooms, an additional 4-piece bathroom, and a convenient upper-level laundry room complete the second floor. The unfinished basement includes rough-in plumbing and awaits your creative vision. Outside, enjoy summer evenings on large deck that offers BBQ gas line. Paved concrete space and double detached garage add even more function to this fantastic outdoor space. The community offers reputable schools, transit access, skating rinks, tennis courts, vibrant community center, plenty of parks, tranquil ponds, extensive connected pathways and coupl e neighborhood shopping areas. Major plazas such as South Trail Crossing and McKenzie Towne are adjacent to the community. Easy access to major road ways of Stoney trail and Deerfoot Trail. Schedule your showing today, as you don't wont to miss out on this home! (id:60626)
Urban-Realty.ca
328 4690 Hawk Lane
Delta, British Columbia
Welcome to The Coast in Desirable Tsawwassen Shores. This contemporary west coast styled home offers a spacious 2-bedroom, 2 bath & den unit with 872 sq. ft. of living space! Perfect for those who appreciate room for large furnishings, this home features a modern kitchen, offering stainless steel appliances, quartz countertops, pot lights, under-mount sink and an oversized island. This open-concept layout, 9' ceilings and ample natural light create a bright and inviting atmosphere. The primary bedroom boasts a walk-through closet and a stunning 4-piece ensuite. This home is conveniently located close to shopping, transit, trails, parks and the beach, making it an ideal choice for active lifestyles. Additional features include a large gym, 2 secured parking spots & storage locker. (id:60626)
Sutton Group Seafair Realty
1056 Chinook Gate Heath Sw
Airdrie, Alberta
OPEN HOUSE Sat July 26 from 2-4pm ** TIMELESS STYLE and a smart design, in the desirable neighbourhood of Chinook Gate! This elegant 3 Bedroom + 2.5 Bath home features a HEATED DOUBLE ATTACHED GARAGE, stunning classic black and white aesthetic, and a beautifully curated backyard. On the Main Floor, TALL 9’ ceilings and a bright OPEN-CONCEPT LAYOUT set the tone. The modern white Kitchen features QUARTZ counters, a contrasting tile backsplash, PANTRY, large island, SS appliances, and flows seamlessly into the adjacent Dining area with access to the full-width backyard deck—perfect for indoor/outdoor living. A spacious Living Room offers a big window and sleek wall-mounted electric fireplace. The 2pc Powder Room and practical Mudroom with Garage access & an organized closet complete the main level. Upstairs, the luxurious Primary suite includes plush carpet, a 4pc Ensuite with oversized WALK-IN SHOWER, DUAL SINKS with Quartz counters, stylish tile flooring, AND a WALK-IN CLOSET! Two more generous bedrooms, a 4pc bath with quartz counters, and a separate UPPER-LEVEL LAUNDRY ROOM with A WINDOW round out the upper floor. The basement is wide open with a great layout, roughed-in plumbing, and two large windows—ready for your future development. Step outside and enjoy the large fully FENCED & LANDSCAPED yard with MATURE TREES for great privacy, a shed, and a designated fire pit area. The oversized full-width deck is perfect for entertaining or relaxing under the stars. It gets even better… The double attached garage is HEATED, and hosts plenty of space for vehicles and storage, plus additional driveway parking so you and your guests are never short on parking. Located on a quiet street in the sought-after community of Chinook Gate, just steps to playground, parks, schools, and the Chinook Winds Regional Park—Airdrie’s ultimate outdoor hub. Don’t miss your chance to own this turn-key gem with unbeatable curb appeal and a layout that truly works! (id:60626)
RE/MAX First
1410 - 4065 Confederation Parkway
Mississauga, Ontario
Gorgeous, Sunlit corner unit in Mississauga offers 2 bedrooms, 2 full washrooms, and 2 balconies. It's centrally located near Square One, Cineplex, Playdium, the public library, transit, Sheridan College, and Highway 403, with laminate floors throughout. Ideal for convenience and city living! **EXTRAS** S/S Appliances, Ensuite Laundry With Washer And Dryer, One Locker & One Parking Included (id:60626)
Kingsway Real Estate
3803 35a Street
Vernon, British Columbia
WOWZA! A Home with a Gorgeous Private Backyard Sanctuary and a Residential Retreat all wrapped in one! Back Yard features: Complete privacy with access off kitchen through double doors, fencing along both sides of property, deck, pergola, over 600 Sq' of outdoor living space, water feature, perennials, twinkle lights, kids play house and plus room for a trampoline. The Home is in a neighborhood that is top of the charts with a high walking score. Classified as a ""Prime location"" or ""Urbanity Charmer"". Walk to Downtown, Schools, Bus line, Gray Canal Trail system, Movie Theatre, Performing Arts, Recreation Center, Daycares and more. SO central if you turn too fast it will make your head spin. Highlights: NEW WINDOWS THOUGHOUT, NEW ROOF AND GUTTERS, NEWER WHITE KITCHEN AND BATHROOM, Gas Range. New Front Entrance Stairs and Railing. Includes all appliances including a new gas range, gas BBQ. BONUS: Storage shed in yard, fully wired measures at 14' 10"" x 12- great for storing your Kayak, Bike, Golf Clubs and more! A tastefully designed layout, with 2 bedrooms up and 1 bedroom down. (a fourth bedroom could easily be added) Lots of windows and double door access from kitchen to yard, which offers a seamless flow from kitchen to the yard. Huge Picture Livingroom Window that allows lots of natural light, creating a very bright space for your main living area. Home is located at the end of a cul-de-sac, quick possession, room to add your personal touches. (id:60626)
Coldwell Banker Executives Realty
1817 - 1926 Lake Shore Boulevard W
Toronto, Ontario
Beautiful 1+1 Br Mirabella Luxury Condo Located in Prime Area. Excellent Location High Park Community, Lake Ontario, Public Transit, Shopping Malls, QEW/ Gardiner, Bike Trails & Walking Trails, Grocery Stores All Closeby for Ease of Access. Indoor & Outdoor Amenities Plenty. Minutes To Lakefront, Fine Dining Restaurants, Entertainment, Public Transportation And Major Highways. Location With Lake, Beach. Here You Can Enjoy An Oasis Of Nature-Inspired Amenities: Jog The Martin Goodman Trail, Bike Through High Park Or Sunnyside Boardwalk, Picnic On The Beach. One Plus Den, Den Can Be Used As A 2nd Bedroom. Upgraded Laminated Flooring And Kitchen. 24-Hr Concierge, Indoor Pool & Visitor Parking, Full Gym, Yoga, Business Centre, Party Room, Roof Top Garden & BBQ Area. Property is Virtually Staged. (id:60626)
RE/MAX Premier Inc.
275 South Street E
West Grey, Ontario
Well Kept 4 Bedroom 2 Bath home in Durham. Close to everything Durham has to offer this Backsplit has been well taken care of & it shows AAA..Enjoy the open concept main level with good sized living room, eat-in kitchen with patio doors to the deck,2 Bedrooms includes Master with a cheater ensuite!! Lower level has family room with Natural Gas Stove for those cool nights!! 2 More good size bedrooms here with a 3 pc bath, Laundry room & storage that everyone needs. Single car Garage, paved laneway, nice curb appeal & more...Economic to heat & hydro is reasonable. Great for that Growing family that need more room. Come view today!! (id:60626)
Century 21 Heritage House Ltd.
801 - 7 Mabelle Avenue
Toronto, Ontario
Welcome home to this Sun-filled And Contemporary 2 Bed Plus Den, 2 Bath Suite In The Heart of Islington Village. This Luxurious Unit Boasts Approx.. 780 Sq Ft and Features A Designer Kitchen With S/S Appliances, Wide Plank Laminate Flooring, And Fresh Paint Throughout(2025).South East Exposure Offers an Abundance of Natural Light. 5 Star State of the Art Amenities Include Fitness Centre incl. Indoor Basketball Court, Indoor Pool w/ Sauna and Steam Rooms, Yoga Studio, Child Play Area, Outdoor Patio, Party Room, Guest Suites, Theater Room, 24/7 Concierge, and More. Perfect Location Steps to the TTC & Islington Subway, Minutes to Major Highways. Shopping, Restaurants, Grocery Stores, And Other Essentials. 1 Owned Underground Parking. Don't Miss This MUST SEE Unit! (id:60626)
RE/MAX Aboutowne Realty Corp.
191 Witch Hazel Drive
Whitehorse, Yukon
Step into style and comfort with this brand-new 1,527 sq ft end-unit home in vibrant Whistle Bend! This modern 3-bedroom, 2.5-bath duplex features an open-concept main floor with a show-stopping kitchen--complete with striking black fixtures, pendant lighting, and a huge island perfect for entertaining. Upstairs you'll find a spacious primary suite with walk-in closet and ensuite, two more bright bedrooms, a full bath, and laundry room. The clean design is complemented by durable vinyl plank flooring, sleek black hardware, and tons of natural light throughout. Bonus: a full-size garage, covered front porch, and rear deck! (id:60626)
Yukon's Real Estate Advisers
















