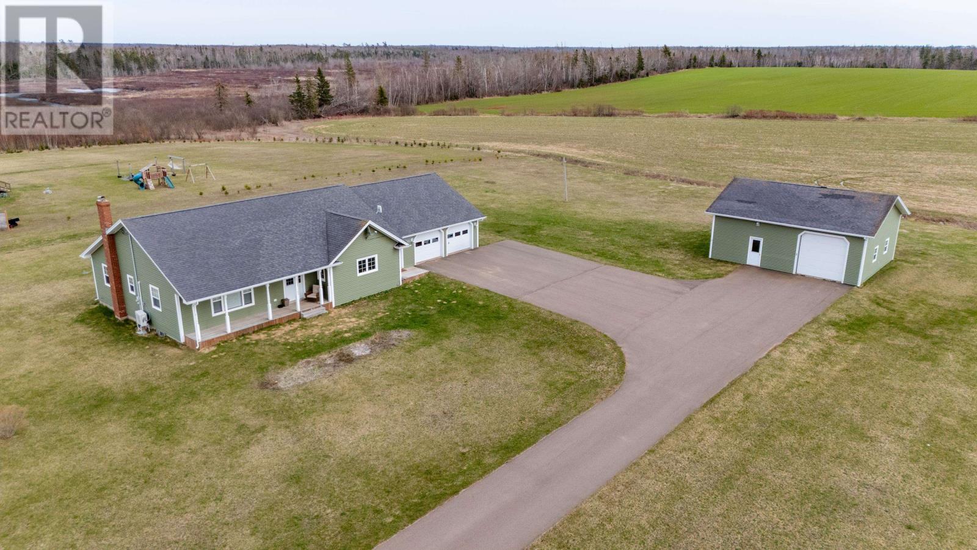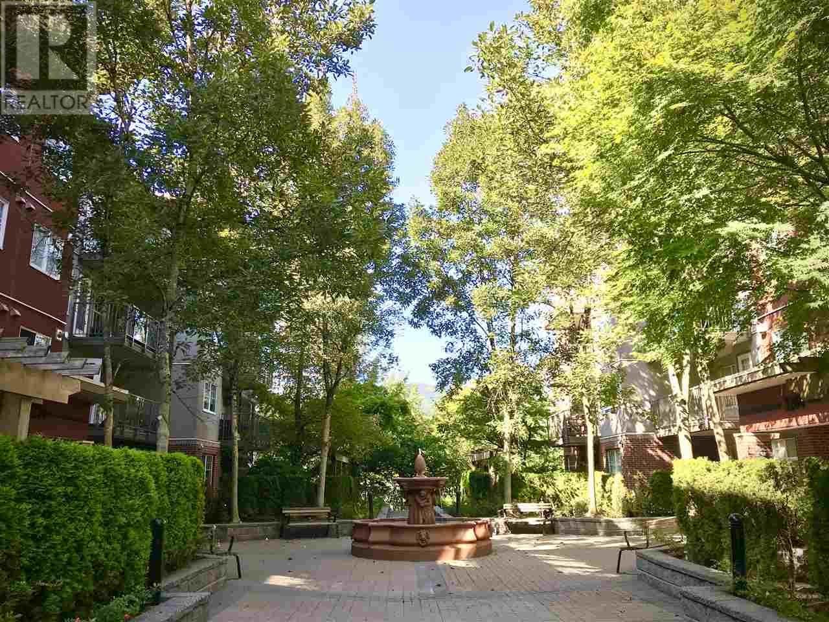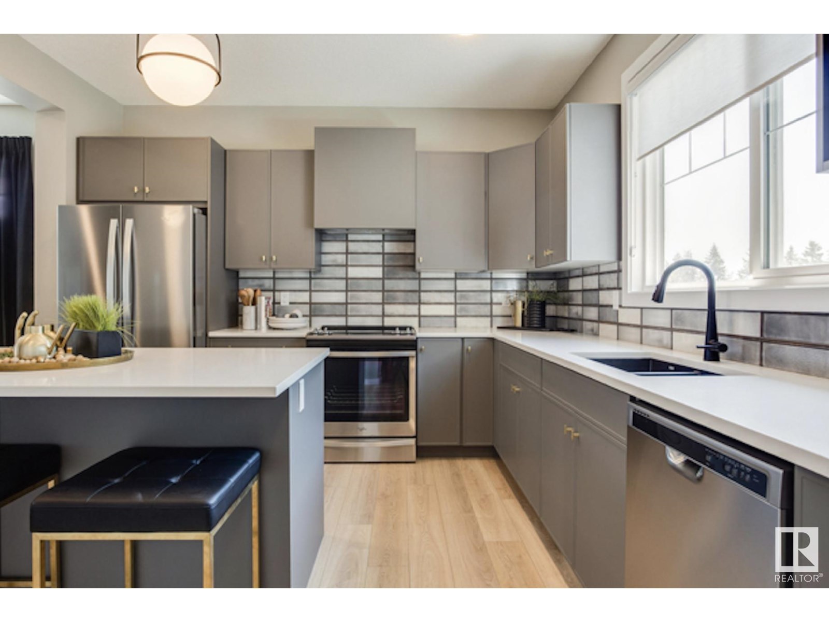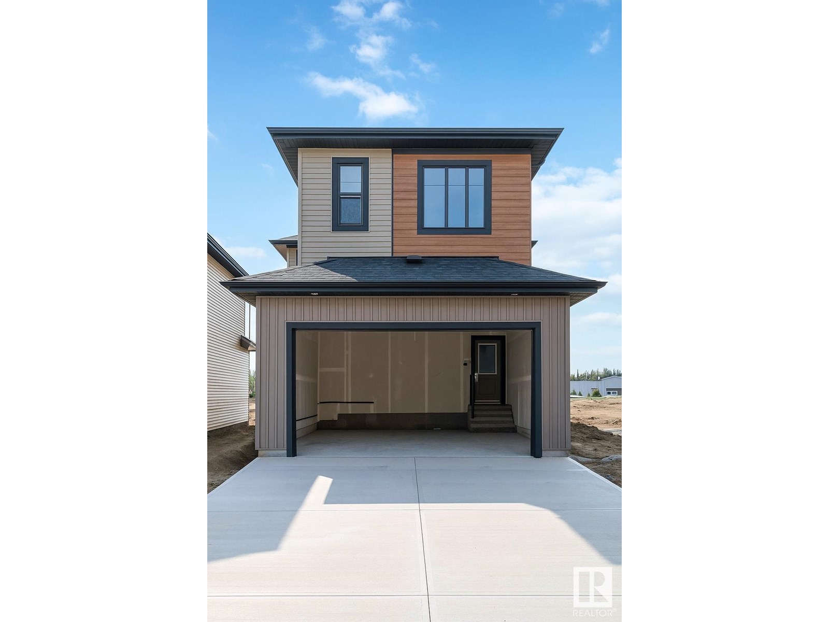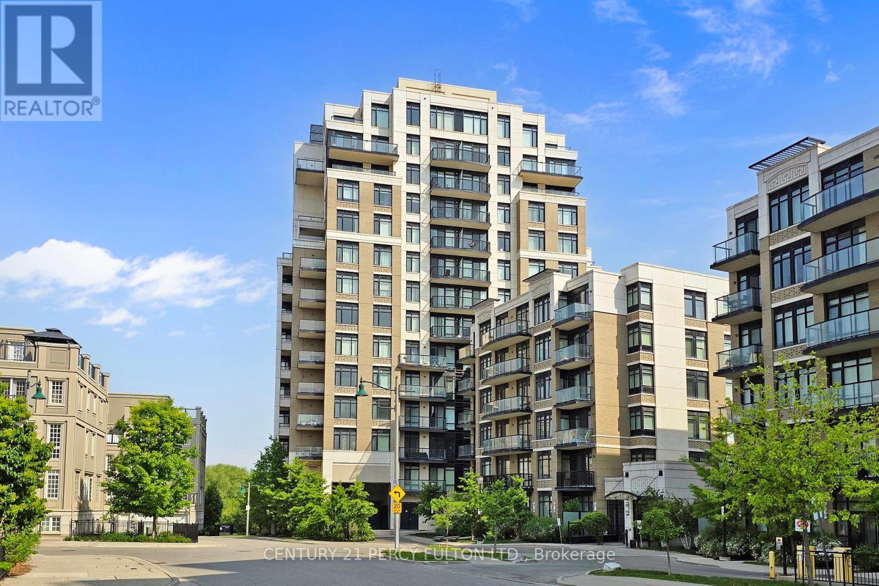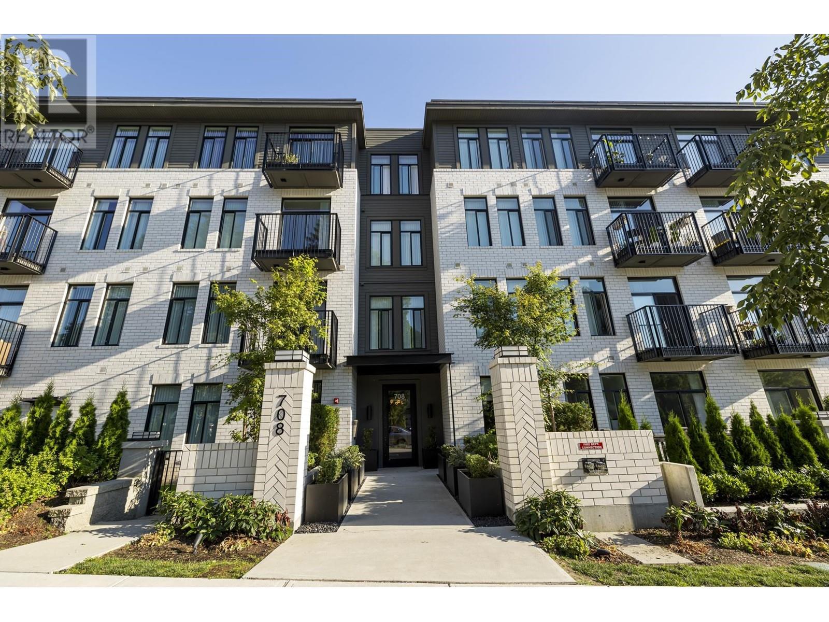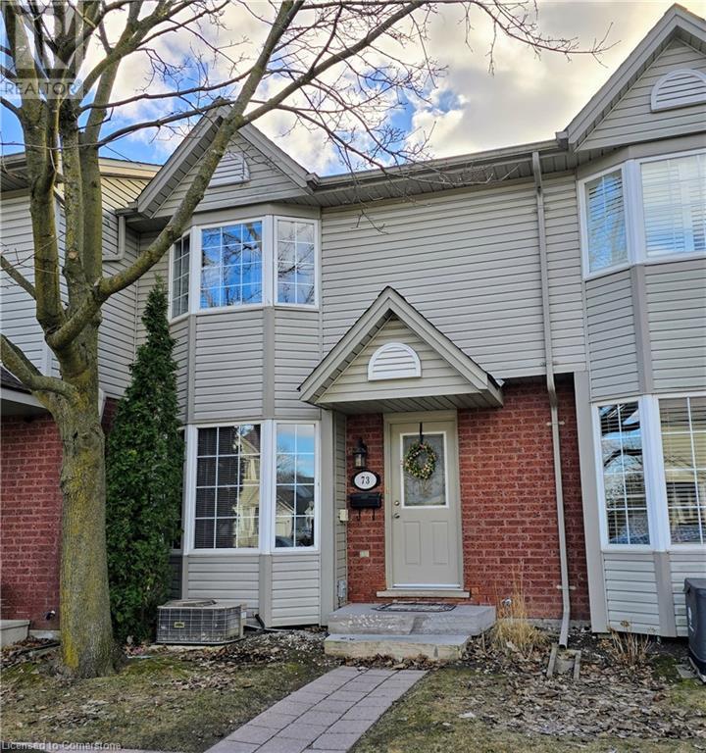3260 48 Road
Elliottvale, Prince Edward Island
Welcome to your new home, located minutes outside Stratford , the ideal location for the simple way of living in a newer home with main floor living. The home features a double attached heated garage, and main floor laundry. Enjoy the large kitchen/ eating area ideal for social and family gatherings. It is impressive with additional and generous 3 bedrooms and 2 bathrooms on the main level. The lower level is half completed with extra bedrooms with future potential for further development. An extra bonus for this property is the large detached shop that is ideal for work shop, hobbies or extra storage. This home is a great find and will not last long. Oil Costs approximately $3,800 from past year. (id:60626)
Coldwell Banker/parker Realty
110 3250 St Johns Street
Port Moody, British Columbia
Welcome to The Square, located at 3250 St. John´s Street in the heart of Port Moody. This ground-floor home offers unbeatable convenience in a vibrant, walkable neighborhood. Just steps to the Evergreen SkyTrain line, West Coast Express, Brewers Row, Rocky Point Park, and Suter Brook & Newport Villages-everything you need is right outside your door. With a high Walk Score, you can leave the car behind and explore cafes, trails, shops, and craft breweries on foot. Quick transit access makes commuting a breeze, while Port Moody´s natural beauty adds a relaxed, West Coast vibe. The Square is urban living at its most connected. OPEN HOUSE July 6th Sunday 2 to 4 pm (id:60626)
RE/MAX Sabre Realty Group
7016 54 Av
Beaumont, Alberta
MOVE IN JULY to this EXTRAORINARY FOREVER HOME, constructed by Master Builder HOMES BY AVI & receive summer promo that includes full landscaping & blinds package. Community of Elan Beaumont welcomes you with tranquility living surrounded by nature trails, ponds & parks. This spectacular home features charming full width front porch, 3 bedrooms, 2.5 bathrooms, upper-level family room/laundry closet PLUS separate side entrance for future basement development. Numerous upgrades include, main level pocket office, gas line to stove & BBQ, 200 Amp electrical, 9 ft ceiling height main/basement, welcoming foyer with closet, back mud-room, luxury vinyl plank flooring, quartz countertops throughout & 22x20 rear garage. Kitchen showcases abundance of cabinetry, center island w/built in microwave, chimney hood fan, tiled backsplash & pantry. Owners’ suite is accented with spa-like 4-piece ensuite showcasing dual sinks, glass shower & private stall. 2 spacious jr rooms & additional 4 pc bath. MUST SEE HOME!!! (id:60626)
Real Broker
3025 Queen Frederica Drive Unit# 201
Mississauga, Ontario
Beautiful & Spacious 1150 sqft low maintenance fee Renovated 3 Bedroom 2 Bath Condo In Excellent Location in South East Mississauga, Applewood Location. Close to Etobicoke. Largest unit in well managed building. Includes all utilities & includes Cable in the fees. Large Open Balcony with lovely natural views. Renovated Kitchen And Washrooms + New Flooring & Pot Lights. Close To Shopping, Restaurants, And Public Transit at your door, Direct Route To University of Toronto Mississauga Campus & a stone's throw to Dixie GO Station. Large Balcony, Overlooking Tennis Court and serene natural treed view. Ensuite Storage Room And Laundry. Enjoy Amenities Such As The Sauna, Pool, Tennis Court And Exercise Room. Included its own n-suite laundry room with large washer dryer and additional built in shelving. Beautifully renovated large open concept living dining featuring Pot-lights and lovely new laminate flooring. Large upgraded kitchen new cabinetry featuring crown mouldings, stainless steel appliances, glass tile backsplash and new quartz counters featuring new sink faucet and plumbing. Two lovely baths with new vanities including quartz countertops. Suite also features new windows and bedroom doors. Turn key available as early as 30 days. Just move in and enjoy! (id:60626)
Royal LePage Signature Realty
15 Tenuto Li
Spruce Grove, Alberta
Stunning upgraded 4-bed, 2.5-bath home in desirable Tonewood, featuring sleek black windows and 9ft ceilings on all 3 levels. The main floor offers a den/bedroom, vinyl plank flooring, cozy living room with fireplace, and a chef-inspired kitchen with quartz counters, high-end cabinetry, stainless steel appliances, wet bar, island, and walk-through pantry. Sunlit dining area is ideal for gatherings. Upstairs, enjoy a spacious primary bedroom with 5-piece ensuite and walk-in closet, 2 additional bedrooms, a full bath, laundry, and bonus room. The basement has a separate entrance and awaits your personal touch. Triple pane windows, gas hookup on deck and in garage. Located near parks, schools, and scenic walking paths (id:60626)
Real Broker
8207 Kiriak Lo Sw
Edmonton, Alberta
Located in the desirable community of Keswick with a SIDE ENTRANCE. Close to ponds, walking trails and playgrounds it's easy to enjoy outdoors close to your home! Enter into the welcoming foyer and into the open concept home with 9' ceilings & modern finishes. The kitchen is the highlight with rich wood toned 42 cabinets, water line to fridge, two-toned 3m quartz countertops, corner pantry and $3,000 appliance allowance. Upstairs you have laundry, bonus room and 3 bedrooms including an owners retreat with large walk-in closet and 5pc ensuite with double sinks and soaker tub. Basement has rough-ins for a future legal suite. Rough grading included. Under construction, tentative completion Oct. Photos from a previous build & may differ.; interior colors are not represented, upgrades may vary, no appliances included. HOA TBD (id:60626)
Maxwell Polaris
207 - 131 Upper Duke Crescent
Markham, Ontario
This Beautifully Maintained 1+1 Condo For Sale In Downtown Markham. Spacious Den, 9-Foot Ceiling, Engineered Hardwood Flooring, Granite Countertop In Kitchen, 2 Full Baths, One Underground Parking + 1 Locker, Large Balcony, Flexible Closing. Move In Condition , 24-Hour Concierge. Building Amenities Included: Indoor Swimming Pool, Jacuzzi, Steam Sauna, Gym, Party Room, Barbeque. Convenient Location Close To York University Markham Campus, YRT, Go Train, Highway 407 + 404, Cineplex, YMCA, Shops And Restaurants. (id:60626)
Century 21 Percy Fulton Ltd.
110 708 Edgar Avenue
Coquitlam, British Columbia
AMAZING NEW PRICE, WELCOME to ALLISON by MOSAIC - Coquitlam West's newest PREMIUM offering. RARE 1 bed 10 ft' ceiling condo minutes away from Lougheed & Braid Station, H-Mart, Superstore, IKEA, and Lougheed shopping plaza. Enjoy high-end finishings including a designer kitchen-SS appliances, high ceilings and an open concept for FULL SIZE furniture. This AWARD-winning developer only uses Premium laminate and a high grade carpet throughout! This home is one of the most private units in the complex with no one directly in front of you. 1 parking, GENEROUS sized storage locker and large patio area. THIS PROJECT WAS SOLD OUT VERY QUICKLY, COME AND SEE WHY AND JUMP ON THE OPPORTUNITY! (id:60626)
Royal LePage West Real Estate Services
8 Kara Lane
Tillsonburg, Ontario
Welcome to 8 Kara Lane. Step into this beautifully renovated 4-bedroom family home, nestled in a quiet neighbourhood, ready for you to move in and make it your own. The main floor features a new kitchen with updated cabinets, countertops, sink, and stylish appliances(installed 2021). Fresh flooring, doors, trim, paint, and modern window coverings add a clean, contemporary feel throughout. Upstairs, you'll find three spacious bedrooms and a full bathroom with a privilege door to the primary suite, which also boasts a walkout to a multi-tier deck overlooking the fully fenced yard perfect for families and entertaining. The lower level offers a generous living room, a fourth bedroom, and a newer 3-piece bathroom. The basement adds even more functional space with a recreational room and full laundry area. Plenty of parking with an extended driveway and attached single garage. With a thoughtful layout designed for family living and stylish upgrades throughout, this home is move-in ready. Furnace recently updated in 2023. Quick Closing Available! Come see for yourself! (id:60626)
RE/MAX Centre City Realty Inc.
426 River Avenue
Cochrane, Alberta
POSSESSION DATE - SEPT. 24/25 - CONFIRMED BY THE BUILDER. BRAND NEW HOME by Douglas Homes, Master Builder in central Greystone, short walking distance to parks, the Bow River, major shopping & interconnected pathway system. Featuring the Glacier with separate side entry on an R-MX zoned home site for POTENTIAL future lower level suite. NOTE: a secondary suite would be subject to approval and permitting by the city/municipality. This gorgeous 3 bedroom, 2 & 1/2 half bath home offers 1180 sq ft of living space. This home is located on a River Avenue which provides immediate access to the interconnective pathway system, perfect for those looking for a outdoor lifestyle. Loads of upgraded, DESIGNER features in this beautiful, open floor plan. The main floor greets you with a grand, glazed 8' front door & side lite, soaring 9' ceilings, oversized windows , & 8' 0" passage doors. Distinctive Engineered Hardwood floors flow through the Foyer, Hall, Great Room, Kitchen & Nook adding a feeling of warmth & style. The Kitchen is completed with an oversized entertainment island & breakfast bar, closet pantry, Quartz Countertops, 42" Cabinet Uppers accented by closed-in, painted bulkhead above, Bank of Pots & Pans Drawers, soft close doors & drawers throughout, new stainless appliance package including Fridge, Microwave/Hood Fan combo over the stove, smooth top electric Range, & built-in Dishwasher. The main floor is completed with an open Great Room & Nook finished with over height windows, full French Door rear entry & 1/2 bath. Great Room is complimented by a Napoleon "Entice" fireplace. Upstairs you'll find a good sized Primary Bedroom with 3 piece Ensuite including undermounted sink & drawer, Quartz vanity, oversized 5'0" x 3'0" shower with tile accented walls & ceramic tile flooring. There is also a nice sized, walk-in closet accessed from the bedroom. The 2nd floor is completed with two additional good sized bedrooms with roomy double door closets. The 2nd & 3rd bedroom s have easy access to the main the bath with Quartz countertop, undermounted sink with drawer & tile flooring. This is a very popular plan, great for young families, investors or the down sizing crowd. Spacious, Beautiful and Elegant! The perfect place for your perfect home with the Perfect Fit. Call today! Photos are from prior build & are reflective of fit, finish & included features. Note: Front elevation of home & interior photos are for illustration purposes only. Actual elevation style, interior colors/finishes, & upgrades may be different than shown & the Seller is under no obligation to provide them as such. (id:60626)
Greater Calgary Real Estate
654 Ward Road
Cocagne, New Brunswick
Discover modern country living with this stunning split-entry home nestled on 1.5 acres in Cocagne. Built with style and functionality in mind, this property offers a perfect balance of contemporary finishes and peaceful surroundings. Step inside to find an open-concept main living area, featuring a bright kitchen with ample cabinetry, a large center island, and a seamless flow into the dining and living space. The primary bedroom boasts a walk-in closet, while a second bedroom completes the main floor. The fully finished basement offers two additional bedrooms, a second full bath, a laundry area, and a large recreational room, perfect for a family space, home gym, or entertainment area. The attached double garage provides ample storage and parking, while the expansive lot offers privacy and plenty of space for outdoor activities. Whether you dream of a backyard oasis, gardening, or simply enjoying nature, this property has it all. Located just 35 minutes from Moncton, this home is perfectly situated for those who love both tranquility and accessibility. Enjoy ATV/UTV trails, watersports, beaches, and excellent fishing spots nearby. Take advantage of the scenic coastal lifestyle, with breathtaking views, fresh air, and endless outdoor adventure at your doorstep. (id:60626)
Keller Williams Capital Realty
235 Saginaw Parkway Unit# 73
Cambridge, Ontario
Welcome to this beautifully renovated gem on sought-after area! This bright and spacious 3-bedroom, 2-bathroom home has been completely updated from top to bottom. Featuring brand-new flooring and fresh paint throughout, the interior exudes modern charm and comfort. The main level offers a sleek, updated kitchen with a convenient walk-out to a private deck—perfect for entertaining or relaxing while enjoying the peaceful view of the green space behind. Upstairs, you'll find generously sized bedrooms filled with natural light and ample storage. Located in a well-managed condo corporation, this move-in ready home offers low-maintenance living in a quiet, family-friendly neighborhood close to parks, schools, and all amenities. Don't miss your chance to own this turn-key property—book your showing today! (id:60626)
RE/MAX Twin City Realty Inc.

