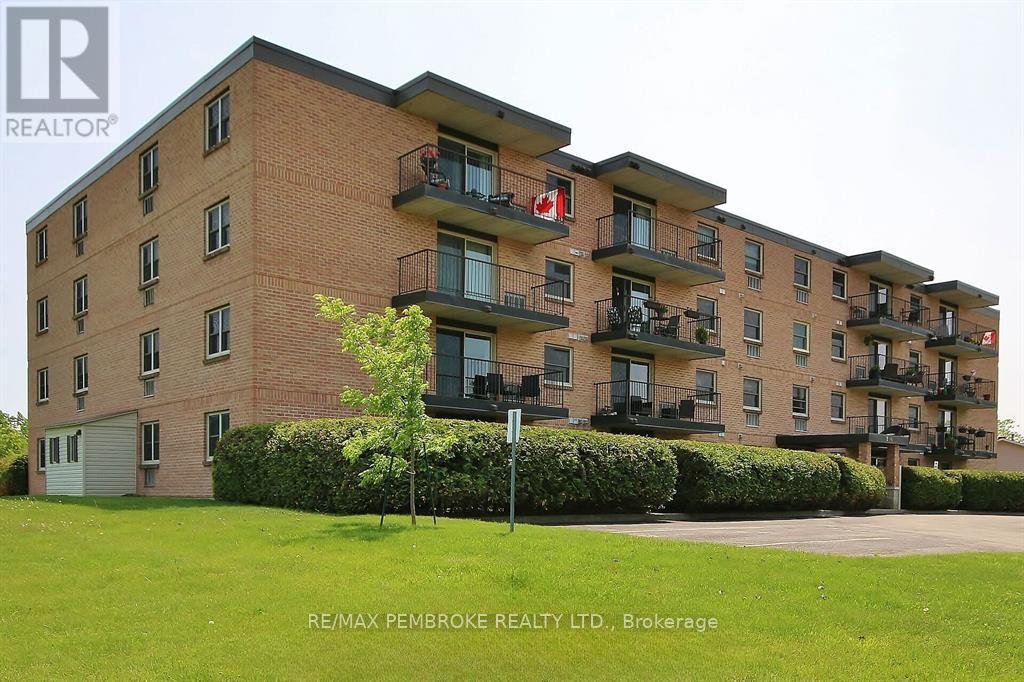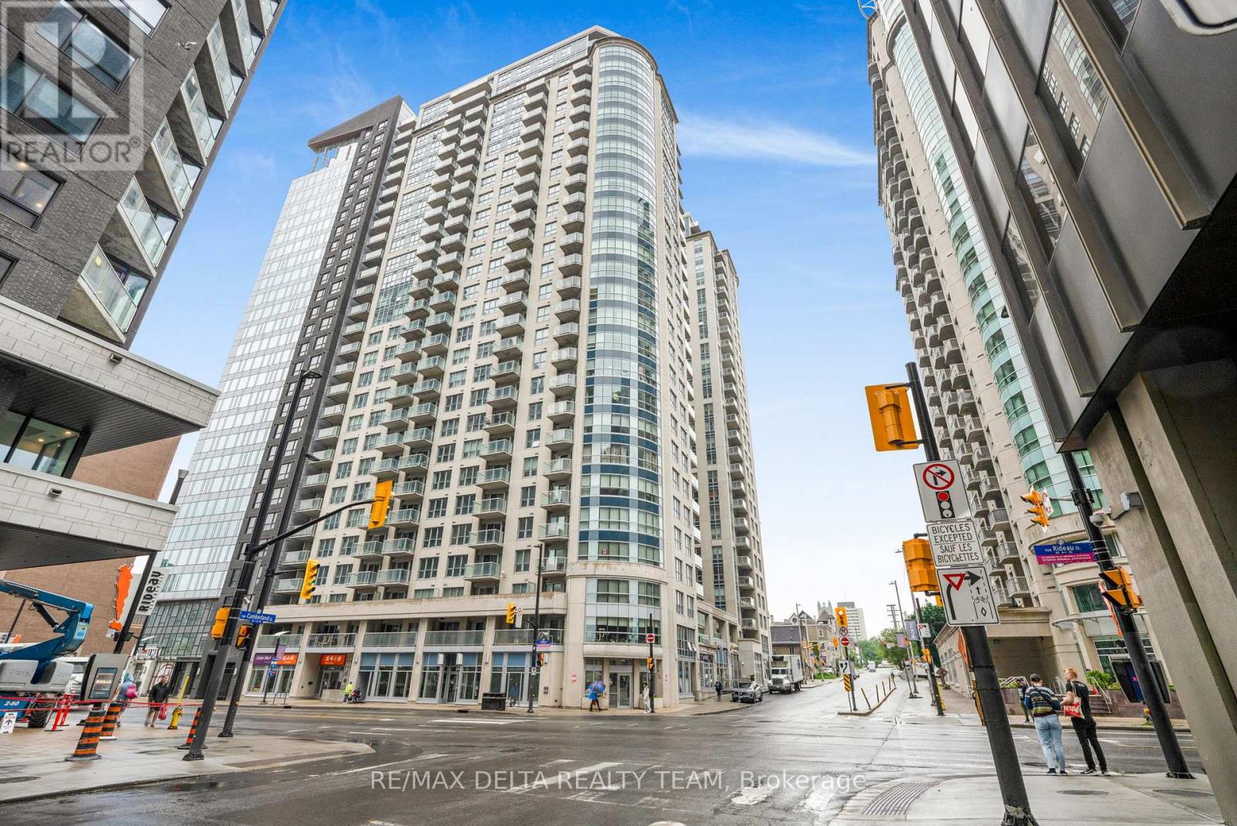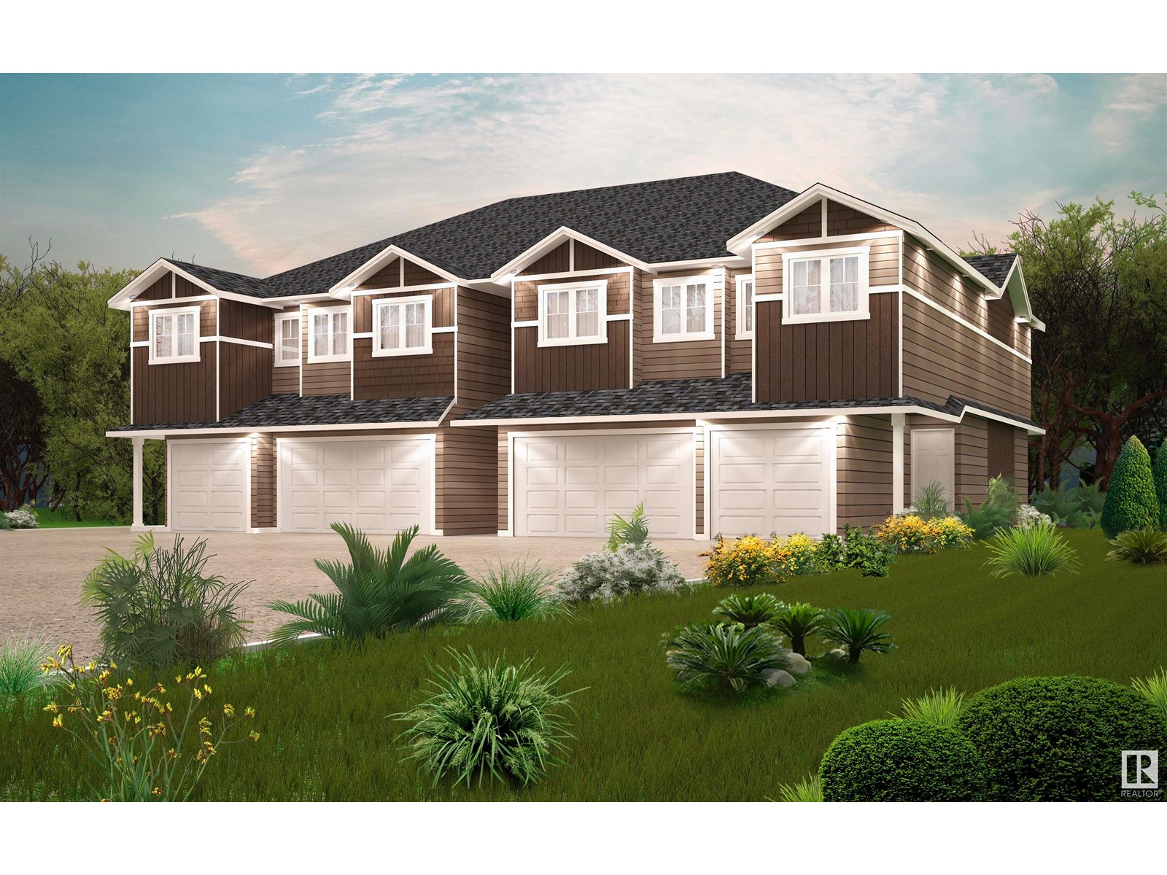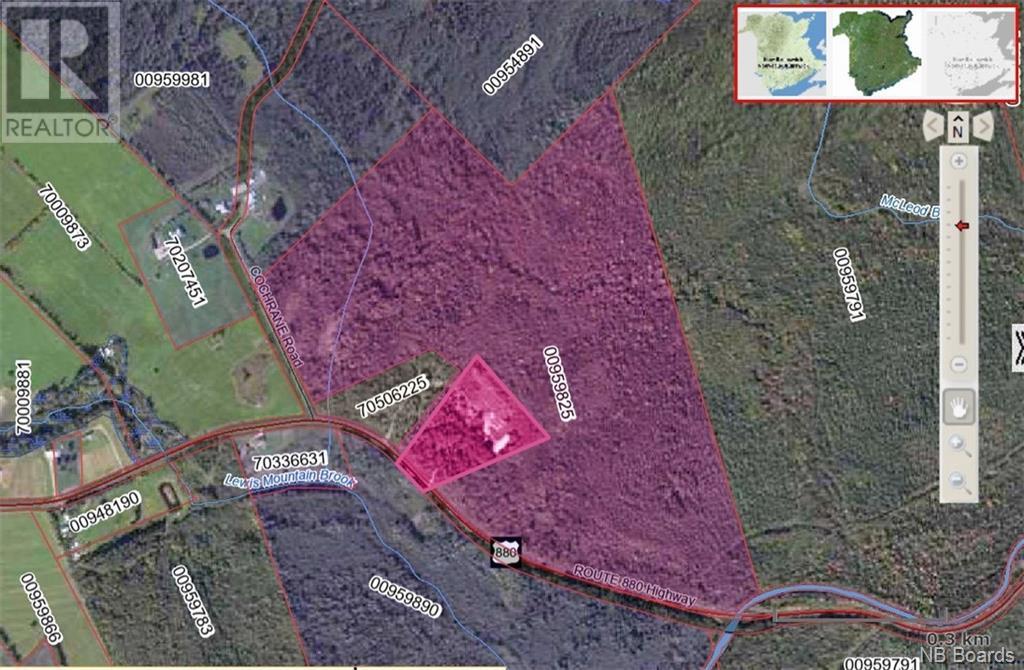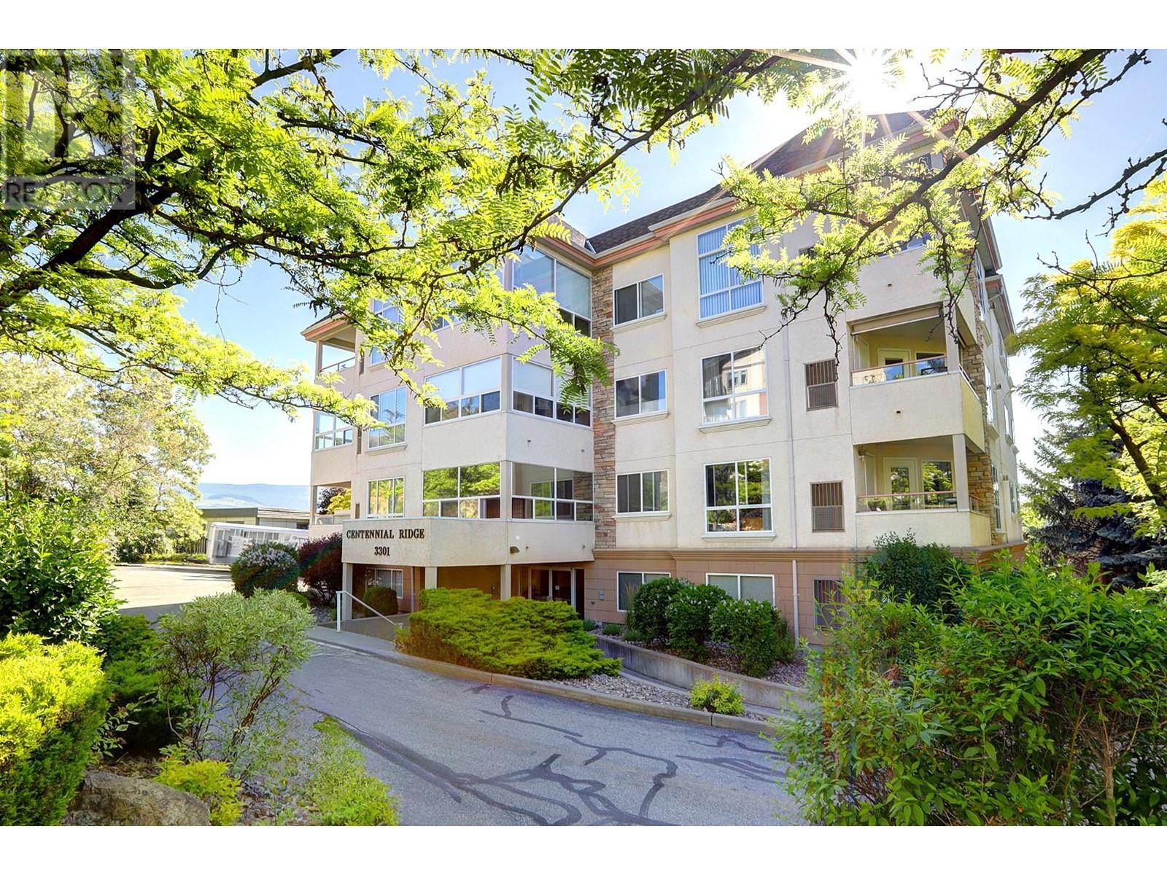408 - 206 Woodward Street
Carleton Place, Ontario
Welcome to 206 Woodward Ave, Unit 408 Carleton Place, This top-floor corner unit is a rare find and is bright, spacious, and move-in ready. Perfect for first-time buyers, retirees, or investors, this 2-bedroom home offers a peaceful lifestyle with modern upgrades and easy access to all the charm Carleton Place has to offer. Enjoy cooking in the updated kitchen featuring stylish stone countertops/backsplash, or relax in the open-concept living/dining room that opens to a large balcony overlooking quiet green space ideal for morning coffee or evening sunsets. Both bedrooms offer generous closet space, while the renovated bathroom includes discreet assist bars at the vanity, toilet, and in the shower combining accessibility with contemporary design. Freshly painted and professionally cleaned, this unit feels brand new. The building includes an elevator for easy access, secure entry, and is well-managed for peace of mind. Located in a growing community known for its historic downtown, Mississippi River views, walking trails, and small-town warmth, minutes to shopping, dining, and only a short commute to Ottawa. Whether you're looking for a home to settle into, a worry-free downsize, or a reliable rental property, this condo has it all. (id:60626)
RE/MAX Pembroke Realty Ltd.
2110 Hoy Street Unit# 309
Kelowna, British Columbia
Welcome to this bright and spacious top-floor corner unit in Springfield Manor, a 55+ community offering quiet, comfortable living in a central location. This south-west facing 2-bedroom, 2-bathroom home features a 276 sq. ft. enclosed sunroom capturing beautiful mountain views and is located on the peaceful side of the building. Enjoy year-round comfort with an efficient heat pump system (installed on the building roof), providing both heating and cooling—an upgrade from traditional baseboard heaters and wall-mounted air conditioning units. This home also includes new appliances in March 2023, a large laundry room, a central vacuum system, and a bright skylight in the entry hall that enhances the natural light and sense of space. Residents of Springfield Manor enjoy access to community gardens, a spacious meeting room off the lobby, and a games and entertainment room on the first floor. Conveniently located close to shopping, services, and transit (bus routes #5 and #8), this unit also includes one covered parking stall and two storage lockers. A great opportunity for low-maintenance living in a well-maintained building and located in a prime location. (id:60626)
Unison Jane Hoffman Realty
44 Sokoloski Court
Espanola, Ontario
Welcome to this well-maintained home nestled in a quiet, family-friendly cul-de-sac close to schools, playground, waterpark and golf course. The main floor offers a bright, open-concept kitchen and living area, perfect for everyday living and entertaining, three sizeable bedrooms, including one with patio doors leading to your private backyard retreat, and full bath. Downstairs, you'll find a spacious rec room, an additional bedroom/den, laundry and additional storage area. Notable updates include new windows and a new electrical panel for added peace of mind. Step outside to enjoy the fully fenced backyard featuring an above-ground pool, gazebo, privacy deck and plenty of space to relax or host family gatherings. This move-in ready home combines comfort, updates, and an ideal location—perfect for growing families or first-time buyers. (id:60626)
Your Move Realty Inc.
403 - 242 Rideau Street
Ottawa, Ontario
Fully serviced building including 24 hours concierge security, gym, indoor pool, sauna, lounge room and outdoor terrace with BBQ. Beautiful 1 bedroom condo located in heart of Byward Market steps from Ottawa University, Parliament Hill, Rideau Mall, Rideau Canal and across the street from Metro. Why rent, when you can own: great investment for student or professional. The large windows flood the space with natural light. Upgraded granite counters in kitchen and bath, stylish backsplash completes this functional kitchen open to the living space. Spacious balcony to relax and enjoy the vibrant city life. Convenient in-unit laundry and a dedicated locker is included on 2nd Level. Condo fees includes Heat, AC and Water. (id:60626)
RE/MAX Delta Realty Team
#55 7020 Keswick Cm Sw
Edmonton, Alberta
Discover modern living in Keswick Heights with this pre-construction townhome, ready for possession in 2026–2027! Featuring 3 bedrooms, 2.5 bathrooms, and approx. 1114 SQFT, this home offers a single attached garage, 9' ceilings, quartz countertops, chrome fixtures, and an LED lighting package. Enjoy durable laminate flooring on the main floor and the convenience of a pet-friendly condo community. Nestled minutes from Currents of Windermere, scenic ponds, and walking trails, this townhome is the perfect blend of comfort and lifestyle. A smart, affordable choice for first-time buyers or savvy investors! **PLEASE NOTE** PICTURES ARE ARTIST CONCEPT; ACTUAL UNIT, PLANS, FIXTURES, AND FINISES MAY VARY & SUBJECT TO AVAILABILITY/CHANGES WITHOUT NOTICE! (id:60626)
Century 21 All Stars Realty Ltd
602, 250 Sage Valley Road Nw
Calgary, Alberta
Welcome to your meticulously maintained sanctuary in Sage Hill! This delightful NW exposed CORNER-UNIT condo offers an inviting OPEN-CONCEPT design, highlighted by durable LAMINATE and LINOLEUM FLOORING throughout the main living areas. The MODERN KITCHEN, complete with sleek GRANITE COUNTERTOPS and a STAINLESS STEEL WHIRLPOOL APPLIANCE PACKAGE, NEW BOSCH DISHWASHER, and NEW GARBAGE DISPOSAL, features extra cabinetry and space for a table, adding functionality and convenience to your daily routine. The thoughtfully designed 789 SQ.FT. main floor features TWO BEDROOMS and a 4-PIECE BATHROOM, with smart built-in storage options—especially in the bathroom, where added shelving provides extra convenience. The PRIMARY BEDROOM includes a spacious WALK-IN CLOSET and a cozy BOOKSHELF NOOK. What truly sets this home apart is the MASSIVE 796 SQ.FT. UNFINISHED BASEMENT, loaded with potential. It includes ROUGH-INS FOR A FULL BATHROOM AND A BEDROOM, with portions already DRYWALLED and the entire space PROFESSIONALLY INSULATED. Whether you envision custom lower-level living quarters , gym, office, or media room, the groundwork has already been laid—giving you a head start on creating your ideal space. The IN-UNIT LAUNDRY is conveniently located in the basement, keeping the main level clean and clutter-free. Enjoy the ease of MAIN FLOOR ENTRY and step out onto your PRIVATE PATIO—perfect for your morning coffee or winding down in the evening. Situated in a walkable and amenity-rich neighborhood, you're just steps from the Calgary Co-op Sage Hill Food Centre, scenic green spaces like Liam Field Park, and a seasonal outdoor rink. For parking, enjoy ONE ASSIGNED STALL right outside your door, along with PLENTY OF VISITOR PARKING for guests. Whether you're a first-time buyer, downsizing, or investing in a property with room to grow, this home blends comfort, potential, and long-term value. Schedule your showing today and experience the opportunity this rare Sage Hill gem has to offer. (id:60626)
Iq Real Estate Inc.
94, 5227 Township Road 320
Rural Mountain View County, Alberta
Bergen Springs Estates is a “HIDDEN GEM.” This bare land condo is located in the foothills, near Sundre. Only an hour from Calgary makes for an amazing recreational escape. Enjoy the mountain views, fresh air, and nature—the perfect getaway. Amenities within the condo include a pond for fishing, rowing, and skating, a nearby gazebo and firepit, a playground for kids, an off-leash dog park, numerous trails to hike and explore, community garden pots, a clubhouse for events, and an active social club. Fallen Timber Creek and Davidson Park are only a 10-minute walk away, providing access to fishing, paddling, and floating. The Red Deer and Little Red Deer Rivers are just minutes away for more serious play. If you LOVE golf, there are 6 courses to hit within a ½ hour drive. #94 BERGEN BLVD is a distinctive TIMBER-FRAME cottage on a 0.25-acre lot with a private water well, ensuring year-round service, making this unique property ideal for full-time living rather than just a summer retreat. The septic holding tank means you are not tied to the seasonal services of a bare land condo. Traditional timbers, along with the pine tongue and groove interior, create the ultimate cottage design. This functional “tiny home” floor plan incorporates all the essentials into a compact layout. The open concept seamlessly unites the kitchen, dining, and living room into a practical and desirable living space. The main bedroom, a full 4-piece bathroom and an adjoining service room are adapted into the main floor area. A cleverly designed U-shaped kitchen offers an abundance of cupboards and countertops, creating a great space for multitasking. Hand-hewn staircase of split logs floats upwards to the loft, while custom-built railings frame this flexible space. It currently holds two double beds and provides additional storage, but would be perfect as a second living room, games or TV area, or a reading nook to enjoy the quiet while relaxing. No cottage feels complete without trailing vines en veloping its covered porch. The flourishing Virginia Creeper adds charm, shade, and privacy. Ideal place for alfresco dining and relaxation is a sunny side deck. A sturdy metal gazebo shelters the fire pit for campfires, roasting hot dogs, and marshmallows, and creating cherished moments with family and friends. An additional RV can be accommodated on the west side of the gazebo. This spacious lot is entirely treed, has native vegetation, and offers privacy with no neighbours behind. The property is turn-key; it comes fully furnished with housewares, tools, and equipment, ready and waiting to launch your DREAM COTTAGE LIFESTYLE. (id:60626)
Century 21 Westcountry Realty Ltd.
52 Macdonald Crescent
Swift Current, Saskatchewan
If you are in search of a spacious family residence in the HIGHLY sought-after Upper Northeast subdivision, this property may be the ideal choice for you. This home boasts two garages: an attached garage and a fully insulated and heated 26 x 24 man cave located at the rear of an oversized lot. The expansive lot measures 62 x 120 square feet and features a deck, a stone patio, a striking water fountain, mature trees, and is fully fenced for enhanced privacy. Upon entering the home, you are welcomed into a generous front living room that seamlessly transitions into the spacious dining and kitchen area at the rear. Patio doors provide easy access to the charming backyard. The kitchen is outfitted with rich espresso cabinetry, modern countertops, a stylish backsplash, stainless steel appliances, and a large pantry, ensuring ample storage space. Ascending the staircase, you will find three well-proportioned bedrooms and a beautifully renovated four-piece bathroom. The lower level features a spacious family room with large windows, a dedicated laundry room, and an additional three-piece bathroom. The basement also includes a recreational room, a workshop area, and ample storage and utility space. Significant updates to the property include new shingles installed in 2018, along with updated windows and siding in 2012. The upper level features all new doors and updated flooring throughout much of the home, while the furnace's computer board was replaced in 2017/18. Garage is wired for 220 power. Enjoy the convenience of having a baseball field directly across the street, as well as access to nearby walking paths, a creek, multiple parks, and the Plex, all within this vibrant community. For further information or to arrange a personal viewing, please contact today! (id:60626)
RE/MAX Of Swift Current
6227 Highway 880
Salisbury, New Brunswick
Calling all developers and farmers. A unique opportunity to own 85 acres 20 minutes from Moncton. This parcel has ample road frontage so start your development today. Mixed wood can be found on this parcel and hasn't been cut for 30 years. 10 minutes from Salisbury. Parcel to be divided upon closing. HST is applicable. (id:60626)
Exit Realty Advantage
905 Maple Drive
Greater Napanee, Ontario
Welcome to the newly expanded Sunday Place. Situated on the north end of Napanee, you'll enjoy quiet community living, close to all of the amenities you love. In this new portion of the development, you can have your choice from 68 large lots, with a parkette on 3 of the corners in this newly redone Land Lease Community. The Rosewood model boasts 2 bedrooms with 2 bathrooms. As part of the new expansion, there will be a new swimming pool and community hall for the exclusive use of the homeowners and their guests, perfect for those holiday and birthday get togethers, or maybe a community cards tournament. Come take a look today and reserve your spot. (id:60626)
K B Realty Inc.
1557 Belmont Road
Belmont, Nova Scotia
Nestled on 1.6 acres of peaceful privacy in Belmont, this brand-new 2 bedroom, 1 bath home offers the perfect blend of modern comfort and country charm. Designed with an open concept layout, the interior is filled with natural light and features a large kitchen complete with included appliances - ideal for both everyday living and entertaining. Stay cozy year-round with efficient electric baseboard heating and a ductless heat pump for added comfort. Whether you're looking for a quiet place to raise a family or simply want room to expandperhaps with a future garage - this property delivers. The expansive lot offers endless outdoor possibilities, from a safe space for kids to play, to starting a garden, or simply enjoying the peace and privacy of your own backyard retreat. This property is an excellent choice for first time home buyers or those looking to downsize. With everything on one level and designed for easy maintenance, it offers a practical and affordable lifestyle without compromising on comfort or style. The manageable size and low upkeep make it ideal for those seeking simplicity, convenience, and peaceful living in a quiet rural setting only 20 minutes to Truro and 12 minutes to the Masstown market. This home is waiting for its new owners to enjoy everything it has to offer and comes with an 8 year LUX home warranty. Builder is willing to add a garage- price to be negotiated. (id:60626)
Royal LePage Atlantic (Enfield)
3301 Centennial Drive Unit# 107
Vernon, British Columbia
Welcome to 107 Centennial Ridge—a stylish and comfortable home in a quiet, well-maintained building. Priced below assessed value, this thoughtfully updated unit features brand new flooring, fresh paint throughout (including ceilings), and modern light fixtures and switches that bring a clean, elevated feel to the space. The open-concept kitchen, dining, and living area flows seamlessly to a private, inviting patio—perfect for enjoying your morning coffee or unwinding at the end of the day. The walk-through closet into the ensuite adds a touch of luxury and functionality, while the bedrooms enjoy exceptional natural light that creates a warm and relaxing atmosphere. The efficient MagicPak system provides both heating and cooling in a compact, self-contained unit. Gas is included in the monthly strata fee, offering added value and convenience. Located just minutes from downtown Vernon, parks, shopping, and transit, this home is ideal for those seeking a low-maintenance lifestyle in a well-appointed location. While dogs and cats are not permitted, small caged pets and fish are welcome. Measurements taken from iGuide. (id:60626)
RE/MAX Vernon

