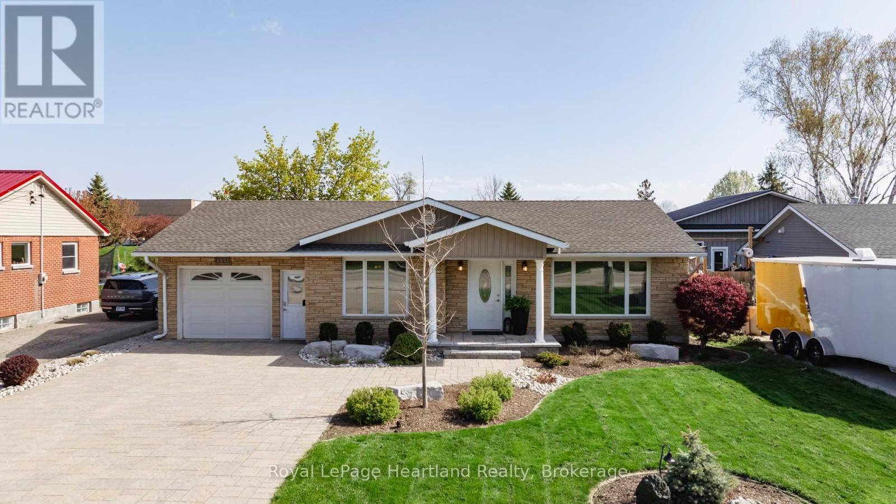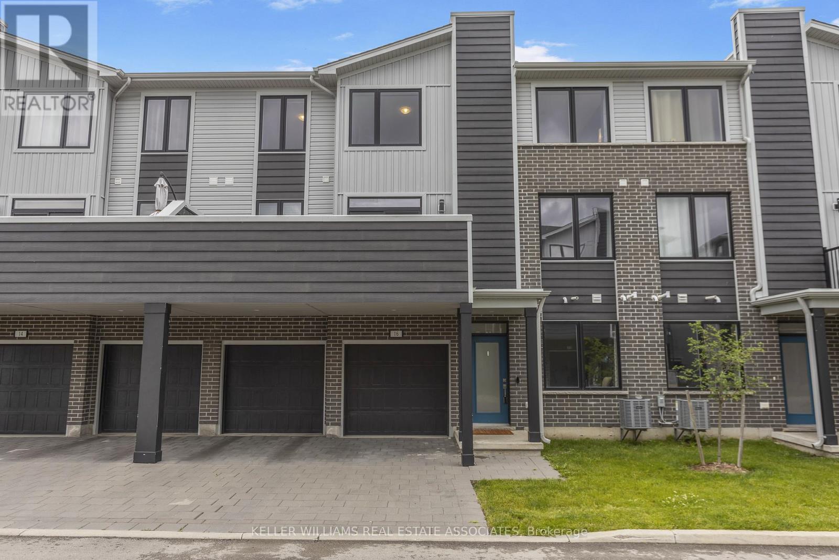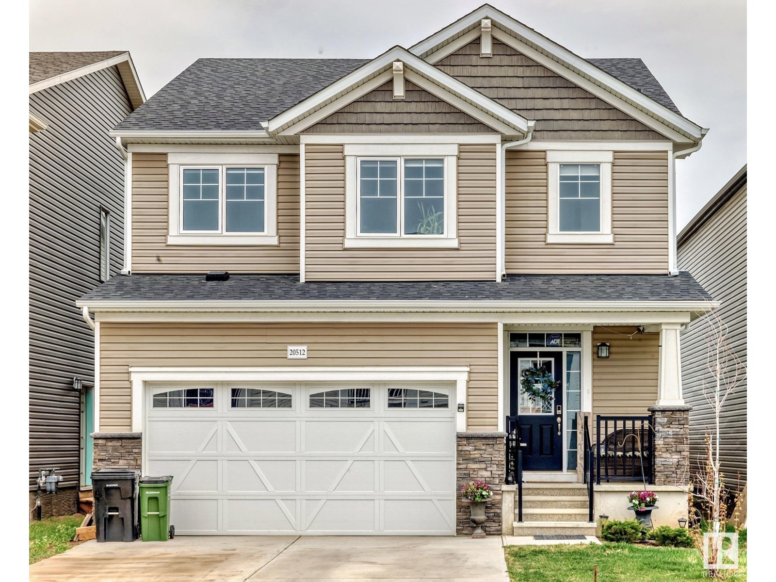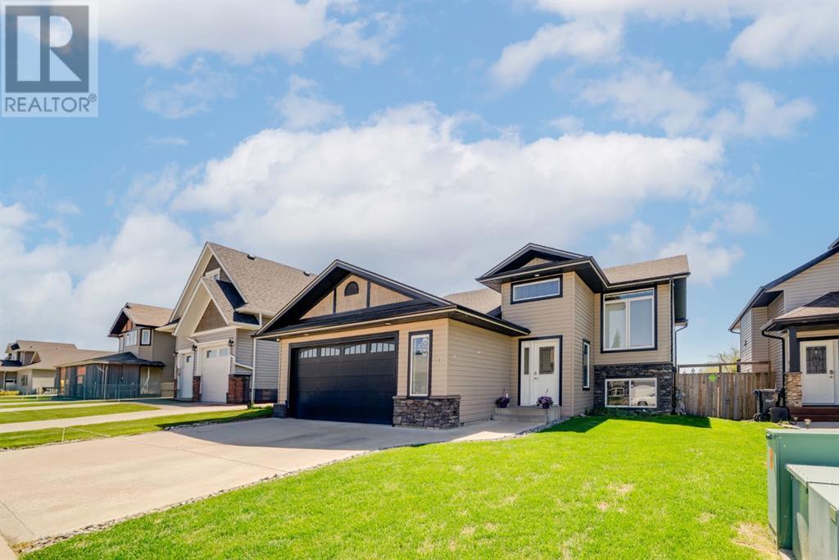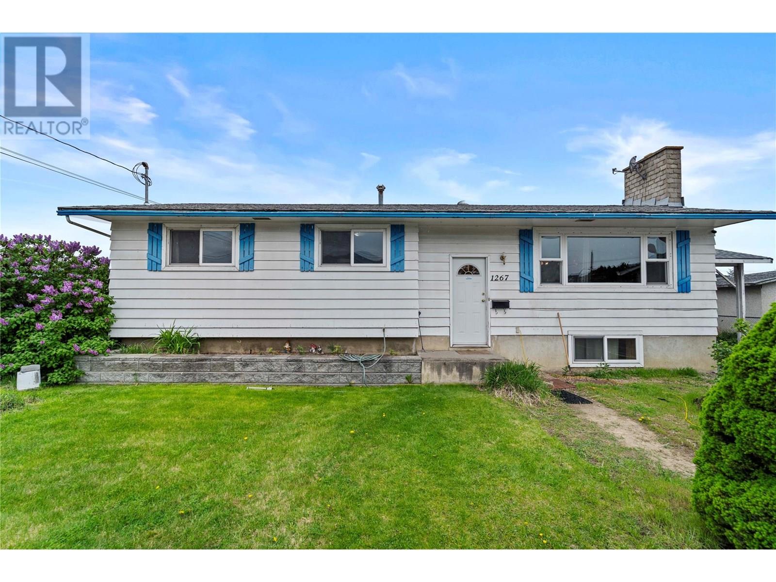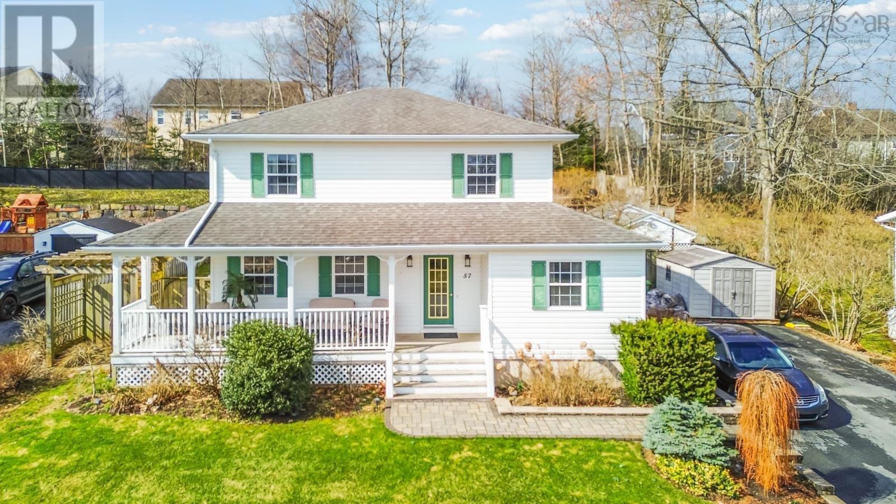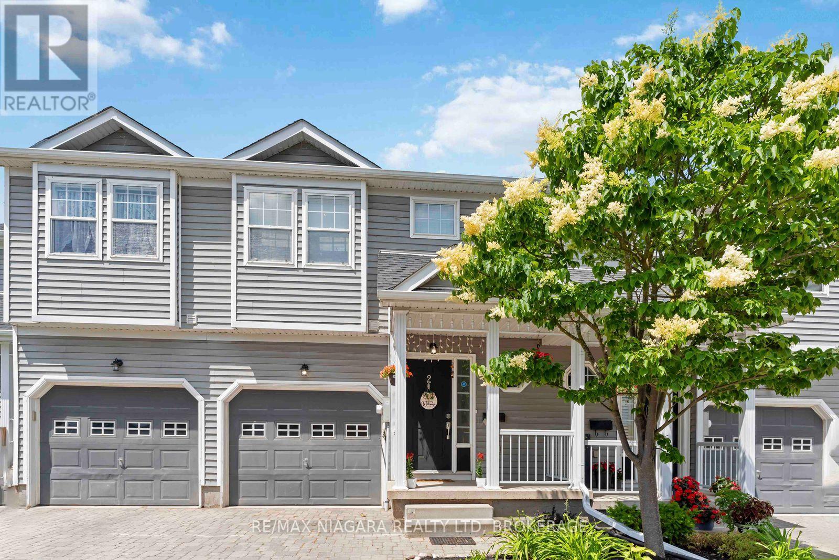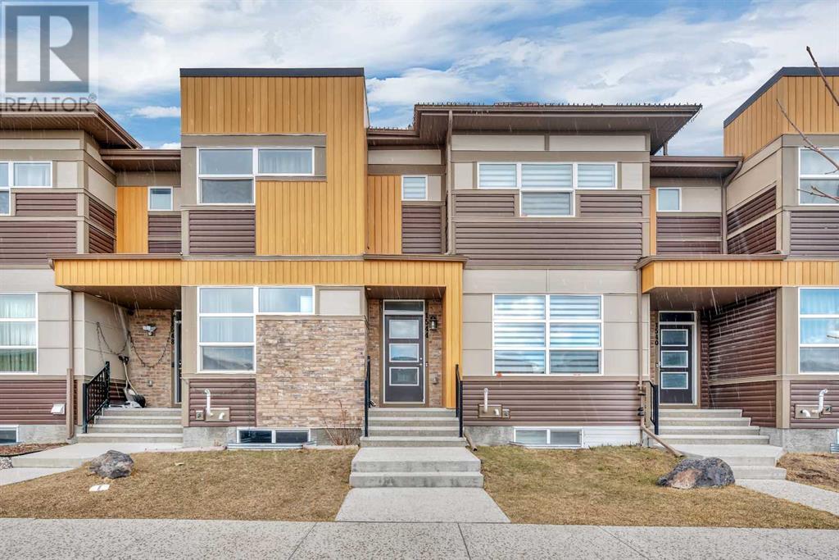333 Ontario Street
Central Huron, Ontario
Welcome to this pristine and immaculate brick bungalow in Clinton, where pride of ownership is evident from the moment you arrive. From the beautifully maintained landscaping to the spotless interior, this home has been lovingly cared for over the years and thoughtfully updated. Step into the stunning custom kitchen featuring rich maple cabinetry, gleaming quartz countertops, stainless steel appliances, a built-in range top, and a wall oven - a perfect blend of style and functionality. The living room is filled with natural light, creating a warm and inviting space, while the oversized primary bedroom offers an abundance of closet space for all your storage needs. The dining area and kitchen boast updated flooring, and the refreshed bathroom features a luxurious tiled walk-in shower and elegant cabinetry. The lower level offers even more living space with a cozy family room, an additional bedroom, and a spacious storage room. Enjoy the convenience of the attached garage with a breezeway, and step outside from the kitchen garden door onto an oversized deck complete with a gazebo - ideal for relaxing or entertaining. The backyard also features the most charming garden shed. This is the perfect low-maintenance home for those seeking an easy lifestyle or a retirement retreat. Bonus features include tinted windows and a powerful 14 kW generator, offering comfort and peace of mind. This Clinton gem offers clean, crisp living in a truly move-in ready package. (id:60626)
Royal LePage Heartland Realty
16 - 177 Edgevalley Road
London East, Ontario
Welcome to this gorgeous 3 bedroom, 2.5 bath executive townhouse in Northeast London's highly sought after PURE development! With a 2 car garage, 4 car parking(!) Step into a bright and welcoming foyer with a bonus den, upgraded vinyl floors & garage access. Upstairs you'll find open concept living at its finest. 9ft main level boast an elegant kitchen with a huge centre island, stunning upgraded backsplash, built-in s/s appliances & tile floors. Living/dining area features beautiful laminate, pot lights throughout, convenient laundry/pantry, 2 pc bath & walk-out to a private oversized balcony, perfect for relaxing & entertaining. Continuing to the third floor you'll find 3 fantastic sized bedrooms, plush carpet throughout, a 4 pc main bath & large windows letting in tonnes of natural light. The Primary comes complete with a walk-in closet, upgraded ceiling fan & 4pc ensuite. Nothing left to do but move in and enjoy! Located conveniently close to a host of amenities, shopping, restaurants, Fanshawe College & Western University, public transit and easy access to the highway. (id:60626)
Royal LePage Real Estate Associates
20512 22 Av Nw
Edmonton, Alberta
Welcome to the vibrant new community of Stillwater! This beautifully crafted 2 Storey home offers stylish vinyl plank flooring throughout the main & upper level. The modern kitchen features a spacious central island with quartz countertops, stainless steel appliances and a generous walk-in pantry. The Dining area is perfect for both daily living and entertaining with patio doors leading to the fenced back yard. Upstairs, a versatile bonus room complements 2 secondary bedrooms, each with its own walk-in closet. The Primary Bedroom offers a 4pc ensuite & large W/I Closet. The conveniently located upper-level laundry room adds to the home's practicality. Stillwater is a family friendly community with a skating rink, Zamboni House, splash park, playground, basketball courts & plenty of trails. The location is amazing with schools, parks, public transit, and quick access to Anthony Henday Drive (id:60626)
RE/MAX River City
Initia Real Estate
20 Heartland Crescent
Penhold, Alberta
Meticulously family home, boasting five spacious bedrooms and three modern baths Perfect for your family. As you step through the grand tiled open entry, you're greeted by an abundance of natural light streaming in through the large windows that adorn the main floor. The open concept design seamlessly blends the dining room and kitchen, creating an inviting space perfect for family gatherings and entertaining guests. The dining area features garden doors that lead out to a sun-drenched upper deck, ideal for enjoying morning coffee or evening barbecues. The kitchen showcases dark cabinetry complemented by a large island that not only serves as a focal point but also provides ample space for appliances and meal prep. The expansive master suite is a true retreat, complete with a generous walk-in closet and a luxurious en suite that features both a separate shower and a tub unit, offering a spa-like experience. The additional bathrooms are thoughtfully designed with tiled floors, ensuring both elegance and practicality. Descending to the walkout basement, you'll find a massive recreation room, perfect for movie nights or game days, alongside additional bedrooms, a gym area, and a fully finished laundry room that maximizes convenience. With plenty of storage options throughout, this home is as functional as it is beautiful. Completing this stunning property is a gorgeous 24 x 24 attached garage, providing ample space for vehicles and outdoor gear. This home has beautiful aluma lights surrounding the perimeter of the home. This home is not just a place to live; it's a lifestyle waiting to be embraced. This os your next chapter. (id:60626)
Royal LePage Network Realty Corp.
1396 Beaver Bank Road
Beaver Bank, Nova Scotia
Fully renovated in 2019, this charming lakefront home offers a rare opportunity to own a piece of paradise on beautiful and quiet Tucker Lake in Beaver Bank. Bright and thoughtfully designed, the open-concept layout seamlessly connects the kitchen, living, and dining areas-perfect for entertaining or relaxing with family. Step outside to a fenced backyard ideal for pets, and enjoy low maintenance living with a durable metal roof and vinyl exterior. Whether you're sipping your morning coffee on the deck or winding down with peaceful evenings by the water, this property offers a tranquil lifestyle just outside the city. Lakefront homes at this price point in HRM are a rare find, don't miss your chance! (id:60626)
Press Realty Inc.
1267 Creston Place
Kamloops, British Columbia
Nestled on a generous lot in a peaceful North Kamloops cul-de-sac, this delightful family home offers the perfect blend of comfort and convenience. Ideally located close to schools, shopping, recreation, and public transit, it's an excellent choice for families of all ages. The main floor boasts three well-sized bedrooms, a full bathroom, a spacious living room with a cozy wood-burning fireplace, and a large galley-style kitchen with an adjoining dining area. Downstairs, you'll find a large rec room, a fourth bedroom, a three-piece bathroom, laundry area, and a versatile storage room with its own separate entrance outside—ideal for future suite potential. The fully fenced yard features fruit trees, a garden area, and a covered porch great for storage or a hot tub! Featuring an attached carport and ample room for multiple vehicles or RV parking, this home is fully equipped to meet all your parking needs. Reach out today for more information or to book your private tour of this fantastic home! All measurements are approximate and should be verified by the buyer if important. (id:60626)
Royal LePage Westwin Realty
33 Copperfield Heath Se
Calgary, Alberta
This enchanting 4-level split home, nestled on a peaceful Copperfield street, offers the perfect blend of space and functionality. Featuring vaulted ceilings and abundant natural light, the open concept main floor creates an inviting atmosphere for both relaxation and entertainment. The upper level boasts a generous primary bedroom complete with a luxurious 4-piece ensuite bathroom, showcasing a deep soaker tub. An additional bedroom and full bathroom on this level provide versatile space for a home office or comfortable guest accommodations. Downstairs, discover a self-contained one-bedroom plus den living space with its own bathroom, private entrance, and dedicated laundry facilities. This separate illegal suite offers excellent potential for multi-generational living or additional income opportunities. The Copperfield community delivers exceptional convenience with nearby parks for outdoor enjoyment, schools within walking distance, and shopping destinations just minutes away. Copperfield Grove Park is a short stroll from your doorstep, while St. Albert The Great Elementary and Junior High School is easily accessible for families. With three bedrooms and three bathrooms throughout, this thoughtfully designed property provides the perfect canvas for your next chapter. Experience the perfect combination of comfort, space, and location in this welcoming Copperfield home. (id:60626)
RE/MAX Landan Real Estate
57 Alicia Boulevard
Kentville, Nova Scotia
Nestled in a sought-after Kentville subdivision just minutes from town amenities and within walking distance to schools and scenic recreation trails, this meticulously maintained two-story home showcases true pride of ownership. The main floor offers a spacious eat-in kitchen, a formal dining room, a large living room, and a convenient 2-piece bath. Upstairs, the primary suite features a 3-piece ensuite and ample closet space, complemented by two additional well-sized bedrooms and a 4-piece bath. The finished walk-out lower level includes a cozy media/family room, an office, a craft room, and generous storage in the utility/laundry area. Energy-efficient ductless heat pumps provide comfortable heating and cooling throughout the year. Outside, enjoy a beautifully landscaped and fully fenced backyard oasis complete with composite decking, tiered stone gardens, a charming gazebo, solar lighting, and thoughtfully designed exterior storage, including a dedicated generator shed. A paved double driveway and welcoming covered front verandah complete this impressive property. (id:60626)
Exit Realty Town & Country
2 - 9 Lakeshore Road
St. Catharines, Ontario
Bright & Spacious 3-Bedroom Condo in Prime North End Location! Just minutes from Port Dalhousie, this beautifully maintained 3-bedroom, 2-bathroom condo offers approximately 1,400 sq ft of updated living space in one of St. Catharines most desirable communities. The main floor features a bright eat-in kitchen with walkout to a private fenced yard and deck perfect for outdoor enjoyment. An attached garage with inside entry and a 2-piece powder room add to the convenience. Recent updates include a newer furnace and central air conditioning, providing year-round comfort, and freshened landscaping completed this spring, adding great curb appeal. Upstairs you'll find bedroom level laundry, 3 generously sized bedrooms, including an oversized primary suite with 2 spacious closets, 5pc ensuite privilege with double sinks, a separate shower, soaker tub, and natural light from skylights. The lower level offers a large recreation area ready for your finishing touches. Each unit includes a charming covered front porch, interlock driveway, and access to ample visitor parking. Quiet and private complex in a walkable location close to grocery stores, shops, public transit, schools, and with easy access to the QEW. Rare opportunity to own in this well-managed, highly sought-after north end complex, don't miss out! (id:60626)
RE/MAX Niagara Realty Ltd
39 Seymour Avenue
St. Catharines, Ontario
Welcome to 39 Seymour Avenue in the heart of St. Catharines! This well-maintained home offers a bright living room with hardwood floors and a large bay window, flowing into a formal dining room and a spacious kitchen with ample cupboard space. The main floor also features a good-sized primary bedroom and a beautifully updated 4-piece bathroom with double sinks.Upstairs, you'll find three generous bedrooms and a half bath ideal for families. The finished lower level provides additional living space with a cozy rec room, 3-piece bath, and a fifth bedroom perfect for guests or a home office. Enjoy outdoor living with a private fenced yard, deck, and patio which are great for entertaining. A detached garage offers extra storage or parking.Located close to schools, parks, shopping, and just minutes from the Pen Centre and downtown St. Catharines. A fantastic opportunity in a great location! (id:60626)
RE/MAX Niagara Realty Ltd
27 Willis Avenue
Strathroy-Caradoc, Ontario
MOVE IN READY!!! This Unique home has been fully painted and is ready for its next family. Discover this stunning custom-built, single-owner 2 Story home in the heart of Strathroy. Designed with modern upgrades and thoughtful details. This beautiful two-bedroom, two-bathroom home features hardwood flooring throughout, offering a seamless, carpet-free living experience. The open-concept kitchen flows into the living room, creating a bright and inviting space perfect for entertaining. The spacious primary bedroom includes a walk-in closet, while the second bedroom offers double closet doors for ample space. Step outside to enjoy the updated composite deck, ideal for relaxing or hosting guests. The unfinished walkout basement leads to a cement patio, providing endless possibilities for additional living space. Convenience meets efficiency with a smart washer and dryer, a 100-amp electrical service, and a rented hot water heater. Updates - vinyl railing on front porch (2024), Smart switches upgrade - work on phone (2020). Situated in the charming town of Strathroy, this home offers the perfect blend of tranquility and accessibility, close to schools, parks, and all essential amenities. Don't miss your chance to own this beautifully upgraded home. Schedule your private showing today! (id:60626)
The Realty Firm Prestige Brokerage Inc.
1544 Cornerstone Boulevard
Calgary, Alberta
Discover Your Perfect Family Home in Cornerstone – No Condo Fees!Welcome to this beautifully maintained townhouse, ideally located in Calgary's desirable Cornerstone community, perfect for a growing family. The best part? No condo fees, saving you a significant amount of money!Step inside and be captivated by the main floor's spacious, open-concept design. Large windows flood the space with natural light, easily controlled by modern zebra blinds, creating a bright and welcoming atmosphere. The combined living and dining areas flow seamlessly, making you feel right at home. The heart of the home, the kitchen, is a joy to use, featuring sleek stainless steel appliances, abundant cabinetry, and a convenient peninsula for quick family meals. A handy two-piece bathroom on this level adds to your convenience.Upstairs, you'll find a generously sized master bedroom that comfortably fits a king-sized bed, complete with a walk-in closet and its own four-piece ensuite. Two additional spacious bedrooms share a well-appointed four-piece main bath.The developed basement offers incredible flexibility with a versatile recreation room – perfect for a home gym or entertainment area. Two additional bedrooms and another four-piece bath provide ample space for a larger family or guests. You'll also appreciate the conveniently placed washer and dryer in the basement.Outside, enjoy your fully fenced backyard, a lockable storage shed, and space to build a future two-car garage. Plus, there's plenty of visitor parking right out front!This home is exceptionally clean and easy to show. Its location couldn't be better: a bus stop is right in front of the property, and you're just moments from shops, groceries, banks, and more. Commuting is a breeze with easy access to Stoney Trail, Deerfoot Road, and Country Hills Boulevard, all while enjoying a quiet, high-quality living environment.This home is ready for you! Come see its beauty and potential today. (id:60626)
First Place Realty

