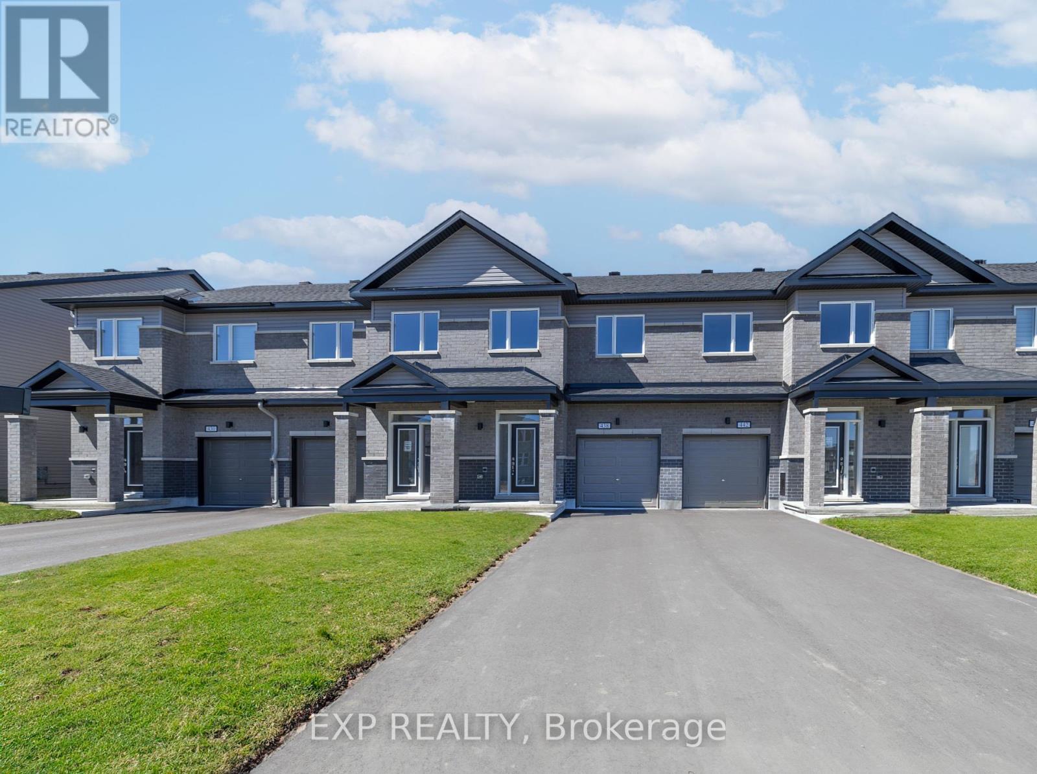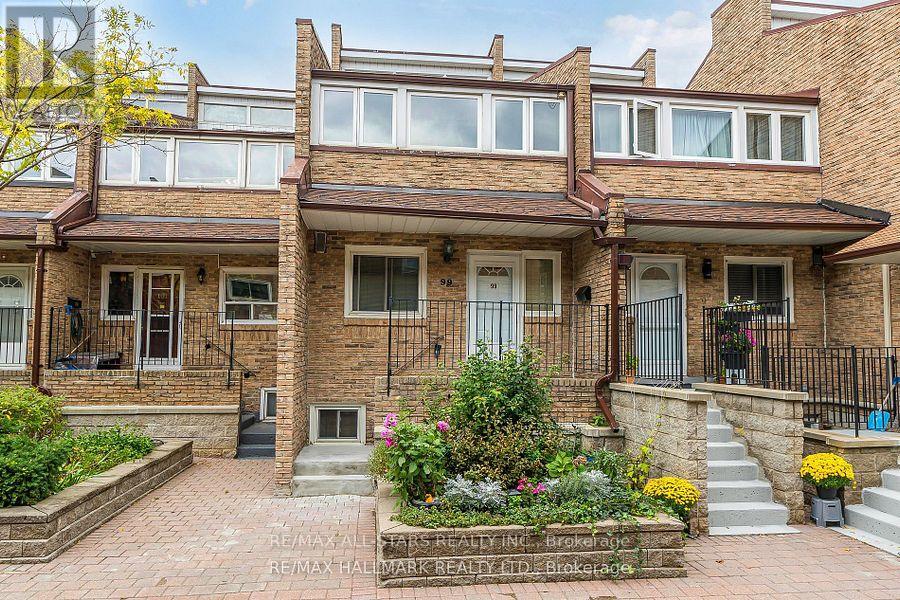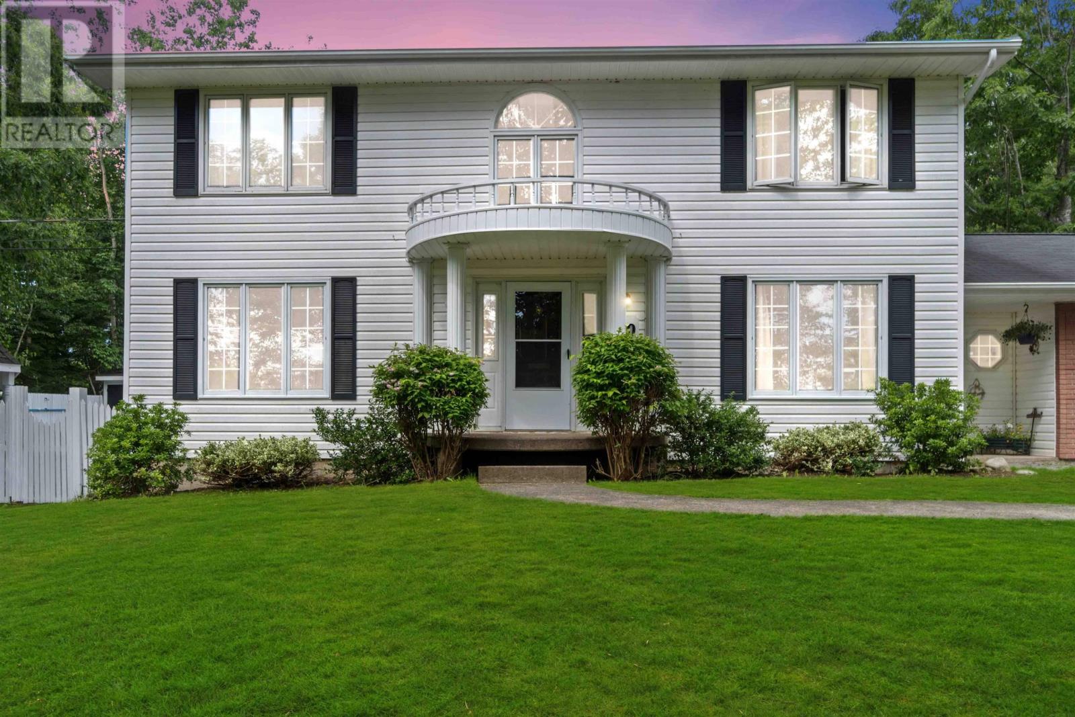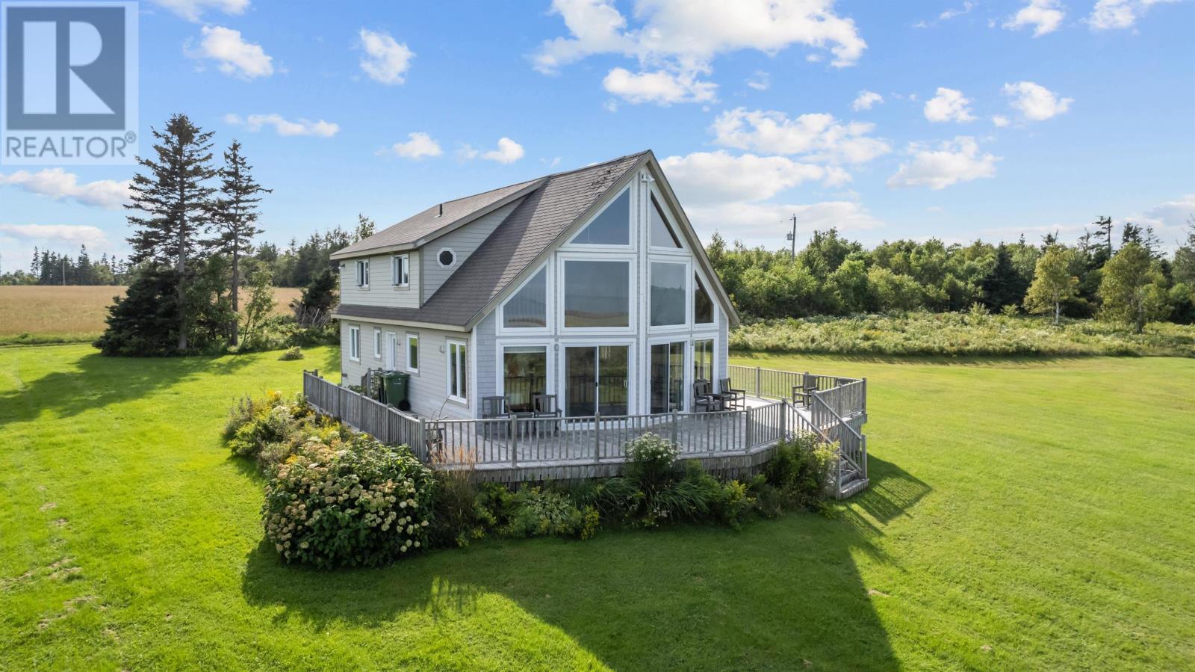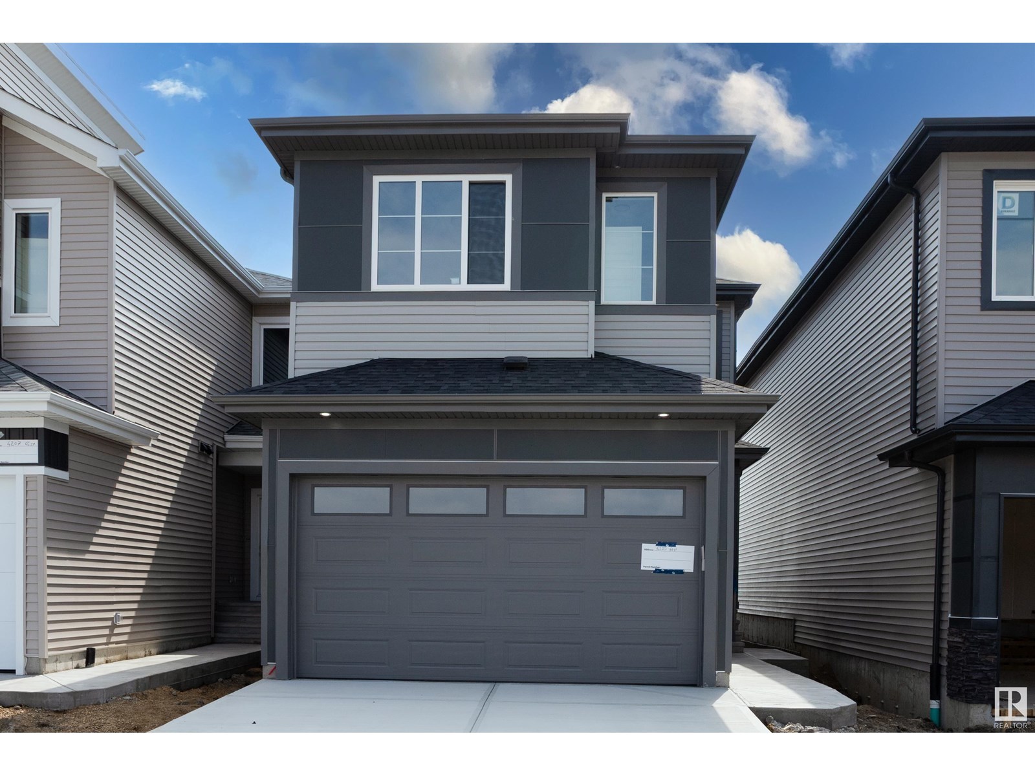1922 Hawker Private
Ottawa, Ontario
Move in this summer! Be the first to experience luxury living in this BRAND NEW Pearl Model LUXURY townhome (2160 sqft) by Mattino Developments in highly sought after Diamondview Estates. Fabulously deep lot approx 124 feet! Limited time only: 3 stainless steel appliances included! Featuring over $20,000 in upgrades including pot lights in kitchen, upgraded kitchen and bathroom cabinetry all with soft close doors and drawers, enlarged basement window, modern oak railings and posts with black square spindles, smooth ceilings in all finished areas, porcelain 12" x 24" tiles in foyer, baths and kitchen, 3 piece rough in for future bath in basement and air conditioner rough-in. The main level unveils an open-concept living & dining area complete, an ideal setting for gatherings. The kitchen steals the spotlight w/ loads of cabinet & counter space. Enjoy breakfast in the bright nook. Retreat to the primary bedroom w/its spa-like ensuite featuring a walk-in shower, soaker tub & spacious walk-in closet. Additional generously-sized bedrooms & a full bath offer comfort for family or guests. A dedicated laundry room adds convenience. The lower level boasts a family room for recreation. Association fee covers: Common Area Maintenance and Management Fee. This home is under construction. Images provided are to showcase builder finishes (id:60626)
Exp Realty
99 - 50 Golf Club Road
Toronto, Ontario
Spacious 1905+ Sq.Ft Move-in Ready Condo Townhouse, on the quiet inside courtyard of a family-friendly community with lovely neighbours. Large bright living room with walk-out to a private fenced 18' X 14' terrace. Eat-in Kitchen. Freshly painted in neutral colors. Primary bedroom with ensuite bathroom and enclosed balcony, perfect for relaxing or for home-office. Skylight Streams Lots Of Light into the center of the home. Partially finished basement is dry and easily converts to 4th bedroom or family room with it's high ceilings and above-ground window. Complex includes indoor pool, exercise room, crafts & games rooms and more. Close To Many Amenities, TTC Steps Away, Minutes To Go Train, Schools, One Bus To Kennedy Subway. Oversized Parking Spot Fits Two Cars. No exterior maintenance required! (id:60626)
RE/MAX All-Stars Realty Inc.
6311 35 Avenue Nw
Calgary, Alberta
** OPEN HOUSE SATURDAY & SUNDAY JULY 19 & 20 2PM-4PM** Welcome to this newly renovated Bi-Level situated on a quiet street just a short walk to the bow river. Offering a spacious living room and functional open concept kitchen with 5 bedrooms and 3 full bathrooms. Stunning new upgrades throughout the main with all new cabinets, backsplash, counter tops and brand new appliances. The lower level illegal suite features 2 good sized bedrooms , full laundry and a wonderfully upgraded full bathroom and kitchen. There is an over-sized attached single garage for your convenience, along with extra parking in the back lane. Stepping outside the yard offers great views and tons of sunlight. Located within walking distance are a variety of amenities including grocery stores, restaurants and parks. This home is a must see! (id:60626)
First Place Realty
960 Todd Road
Kamloops, British Columbia
Located in the desirable Barnhartvale neighborhood, this spacious 2,500 sq. ft. family home sits on a nearly 1/4 acre lot, offering stunning mountain and valley views. Designed to take full advantage of its surroundings, the main floor features large windows that flood the space with natural light while maintaining privacy. The kitchen provides ample storage, with cabinetry extending into the dining area for a seamless, built-in sideboard look. New dishwasher and stove replaced in 2023. French doors from the dining space open to a deck overlooking the private backyard—perfect for outdoor enjoyment. The main floor offers three bedrooms, including a primary suite with a 2-piece ensuite. The bright, fully finished walkout basement expands the living space with two additional bedrooms, a full 4-piece bathroom, and great potential for a suite. Full kitchen hook ups are available in the basement. Currently the new washer and dryer is downstairs but there are washer/dryer hook up in the kitchen to make a quick suite conversion possible. A double attached carport, extended driveway, and RV parking add to the home's convenience. Updates completed: Furnace 2023 & HWT 2023, gutters. Plus the Central A/C ensures year-round comfort. New fence and dog enclosure along with a new retaining wall below the deck makes it easy for a new owner to come in and add their own personal touch this spring. Quick possession is available—don’t miss this opportunity! (id:60626)
RE/MAX Real Estate (Kamloops)
1101 - 55 Bloor Street E
Toronto, Ontario
A Must See !! Good Investment in Yonge & Bloor with Good Rental Income !! Very Unique Condo Unit Parking!! Ideal For Rental Investment in Fast-Leased Condition with Rare Utility & Parking & Locker inclusive. Previously leased at $3040. 1 Bed + Den (Sunroom) + 1 Bath of 4pcs. Lots Lights. Amazing Spacious And Efficient Structure for Rental Property. Bright Unit At Residences At 55 Bloor In The Heart Of Toronto at Prime Yonge And Bloor. This Building Has One Of The Best Walk Scores in The City with Lots of Amenities. Steps To Subway And Yorkville. Practical Layout, Laminate Floor Through-Out, Modern Kitchen W/Granite Counter Tops And Backsplash. Very Quite in the unit even with windows open. Condo Fees Include Heat, Hydro, A/C, Water, Very Rare 1 Parking Spot, 1 Locker. 24 Hours Concierge, Roof Top Deck With Bbq, Exercise Room, Sauna, Party Room, Boardroom/Meeting Room. N9 or N11 will be provided by the Tenant for your occupancy. (id:60626)
Homelife Landmark Realty Inc.
3483 Chestermere Boulevard
Chestermere, Alberta
THIS BRAND NEW OVER 1800 SQ.FT. NORTH FACING FRONT AND SUNNY SOUTH FACING BACK IS LOADED WITH UPGRADES,LIKE KNOCK DOWN CEILING,9' CEILING ON THE MAIN LEVEL AND 9' CEILING IN THE BASEMENT,SEPARATE ENTRANCE FOR THE BASEMENT,UPGRADED APPLIANCES,UPGRADED LVP FLOORING ON THE MAIN LEVEL.BEDROOM AND FULL BATH ON THE MAIN LEVEL. ON THE UPPER LEVEL 3 GOOD SIZE BEDROOMS +BONUS ROOM. MASTER WITH WALK-IN CLOSET AND FULL BATH EN-SUITE.CLOSE TO ALL THE AMENITIES,LIKE SCHOOLS,SHOPPING AND TRANSPORTATION.MAIN LEVEL WITH KITCHEN WITH SELF CLOSING CABINETS,CORTEZ COUNTER TOPS,AND A HUGE PANTRY.VERY EASY TO SHOW. SHOWS EXCELLENT.VERY EASY TO SHOW ANY TIME AND QUICK POSSESSION IS AVAILABLE,HOUSE COMES WITH STANDARD NEW HOME WARRANTY. (id:60626)
Royal LePage Metro
115 Elgin Terrace Se
Calgary, Alberta
** Open House Saturday July 26th 11am-1pm** Tucked away on a quiet street in the heart of McKenzie Towne, this beautifully updated two-storey home blends character, comfort, and opportunity. Throughout the home you’ll notice thoughtful upgrades including new vinyl plank flooring, new carpet (2024), fresh paint, added attic insulation, updated powder room, new shower door, and a brand new roof (2024). Solar panels are already installed to help with energy savings. With three generous bedrooms upstairs and thoughtful upgrades throughout, this is a home designed to grow with you. Step inside to soaring 9-foot ceilings and a bright open-concept main floor anchored by a cozy gas fireplace—perfect for relaxing evenings at home. A front office just off the entryway offers an ideal workspace, while the heart of the home is the inviting kitchen, complete with a central island, corner pantry, and brand new electric stove and dishwasher (2024). Whether you're hosting guests or enjoying a quiet night in, this space delivers functionality and charm. Upstairs, the primary retreat features a large walk-in closet and a stunning ensuite with a deep soaker tub, separate tiled shower, and a spacious vanity. Two additional bedrooms and a full bath—also updated with tile to the ceiling—offer space for family or guests. The basement offers even more room to stretch out with a unfinished rec area perfect for movie nights, hobbies, an elite gym space or a future man cave. Outdoors, the massive south-facing backyard is a blank canvas—ideal for gardeners and families. There is also addtioanl RV parking next to the detached garage. Enjoy coffee on the inviting front porch or soak in the sun in the fully fenced yard with a double detached garage. This is more than a house—it’s a space to make your own. With close proximity to parks, ponds, shopping, schools, and quick access to both Stoney and Deerfoot Trail, this McKenzie Towne gem checks all the boxes. (id:60626)
Century 21 Bravo Realty
30 Lakewood Drive Extension
Newport, Nova Scotia
Welcome to your dream home at 30 Lakewood Drive Extension! This stunning property offers the perfect combination of elegance, functionality, and fun. Boasting 3 bedrooms, 3 bathrooms, and nearly 3,000 square feet of thoughtfully designed living space, this home is ready to welcome its new family. The main level features spacious, light-filled rooms with high-end finishes throughout, including custom trim work, hard surface countertops, and beautifully crafted showers. Upstairs, youll find three generously sized bedrooms, and the lower level offers the flexibility to create additional living or sleeping spaces with minimal effort. Step outside to your personal oasis on a large private lot. Whether youre looking for relaxation or recreation, this property has it all. Take a dip in the luxurious 18x36 in-ground pool, unwind in the hot tub, or host unforgettable gatherings in the gazebo. Sports enthusiasts will love the basketball court, perfect for friendly games or practice sessions. Storage and workspace are no issue with an attached two-car garage and a massive detached 24x48 garage, providing ample room for vehicles, hobbies, or projects. This home truly offers something for everyonefrom cozy family evenings by the wood stove to lively summer pool parties. Dont miss your chance to make 30 Lakewood Drive Extension your forever home. Schedule your viewing today! (id:60626)
Keller Williams Select Realty
33 Rachel Street
Moncton, New Brunswick
When Viewing This Property On Realtor.ca Please Click On The Multimedia or Virtual Tour Link For More Property Info. Beautifully designed home with hardwood and tile flooring. Features include a large entrance foyer, open concept living room with shiplap fireplace, modern kitchen with walk-in pantry and quartz countertops, 3 large bedrooms with walk-in closet and En-suite bath, spacious laundry room, and finished basement with legal In-law suite. Additional amenities include an electric fireplace insert, mini split heat pump, and an 8-year Lux Home Warranty. NB POWER AND HST rebate assigned to Vendor if applicable. (id:60626)
Pg Direct Realty Ltd.
91 St.michael's Lane
Launching, Prince Edward Island
Welcome to your dream summer home nestled on the picturesque South Shore in Launching, Prince Edward Island! This stunning 3-bedroom, 2-bathroom residence offers a seamless blend of tranquility, peace, and untouched natural beauty, making it the quintessential retreat for those who cherish the coastal lifestyle. Start your day with breathtaking views of Launching Harbour. The expansive deck provides a serene spot to enjoy your morning coffee as you watch the fishing boats sail out into the shimmering water. With three generously sized bedrooms, this home comfortably hosts family and friends. The open-concept kitchen and living area are bathed in natural light, creating an inviting atmosphere that encourages relaxation and rejuvenation. Embrace the coastal ambiance as you unwind in a setting that combines modern amenities with captivating vistas. It's more than a home; it's a front-row seat to the awe-inspiring beauty of the island. New metal roof added Fall 2024. As an added bonus, the price includes three additional building lots (PID 1083260, 930842, and 930834) totaling 4.75 acres, perfect for those considering building additional accommodations for loved ones, ensuring everyone can partake in this idyllic summer oasis. All measurements are approximate and should be verified by the purchaser. Property taxes are assessed for non-resident owners. Sold "As Is, Where Is" with no (PDS). (id:60626)
Island Homes Pei Real Estate
4205 66 St
Beaumont, Alberta
Welcome to this stunning home in the desirable community of Ruisseau, Beaumont. As you enter, you’re greeted by sleek tile flooring, soaring 9-foot ceilings, and a convenient main-floor den and full bathroom ideal for guests or a home office setup. The open-to-above living area is filled with natural light, creating a warm and welcoming atmosphere. The modern kitchen features quartz countertops and ample cabinetry for all your storage needs.Upstairs, you’ll find two generously sized bedrooms and a beautiful primary suite featuring a luxurious 5-piece ensuite with dual sinks, a glass-enclosed shower, and a relaxing soaker tub. The finished basement includes a 2-bedroom legal suite, ideal for rental income, extended family, or multigenerational living. A double attached garage and close proximity to schools, parks, and everyday amenities complete this exceptional home. (id:60626)
Sterling Real Estate
62 Evansridge Crescent Nw
Calgary, Alberta
Welcome to this well-maintained home in the family-friendly community of Evanston! This 4-bedroom, 3.5-bathroom home offers a bright and functional open floorplan with a modern kitchen featuring a large island, stainless steel appliances, and plenty of cabinet space — perfect for both everyday living and entertaining. Upstairs, you’ll find a cozy bonus room, ideal for a home office, playroom, or second lounge space, along with three generously sized bedrooms, including a primary suite with its own private ensuite. The finished basement adds even more value with a spacious family room, an additional bedroom, and a full bathroom — perfect for guests or extended family. Enjoy summer days in the fully fenced backyard, and the peace of mind that comes with a well-cared-for property. Located close to schools, shopping, parks, and public transit, with quick access to major routes. Don’t miss your opportunity to live in one of NW Calgary’s most desirable neighborhoods! (id:60626)
Real Broker

