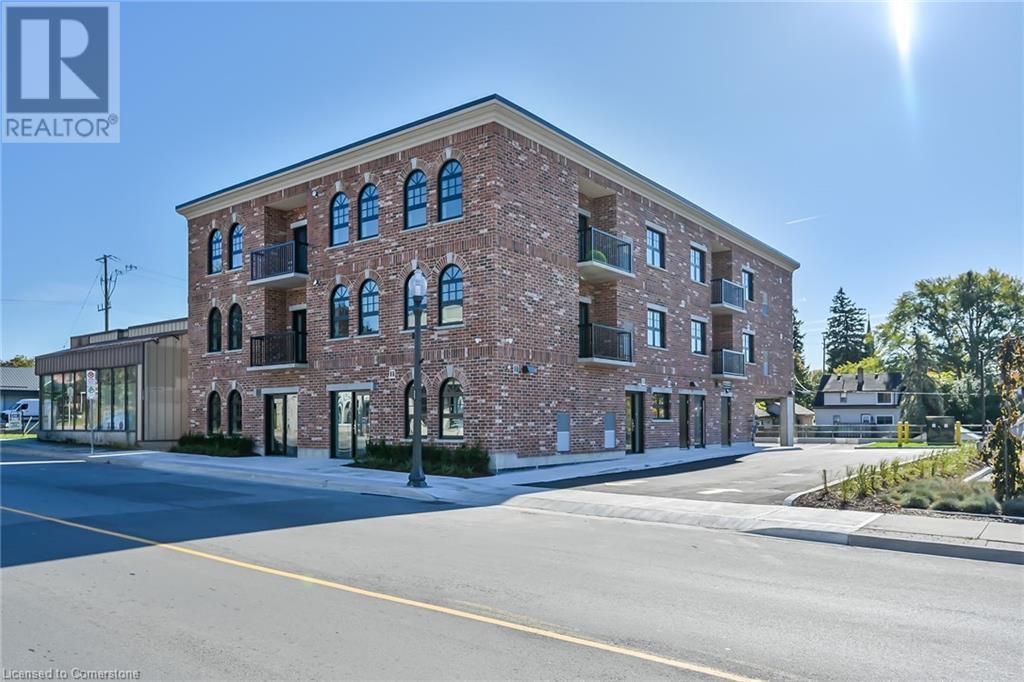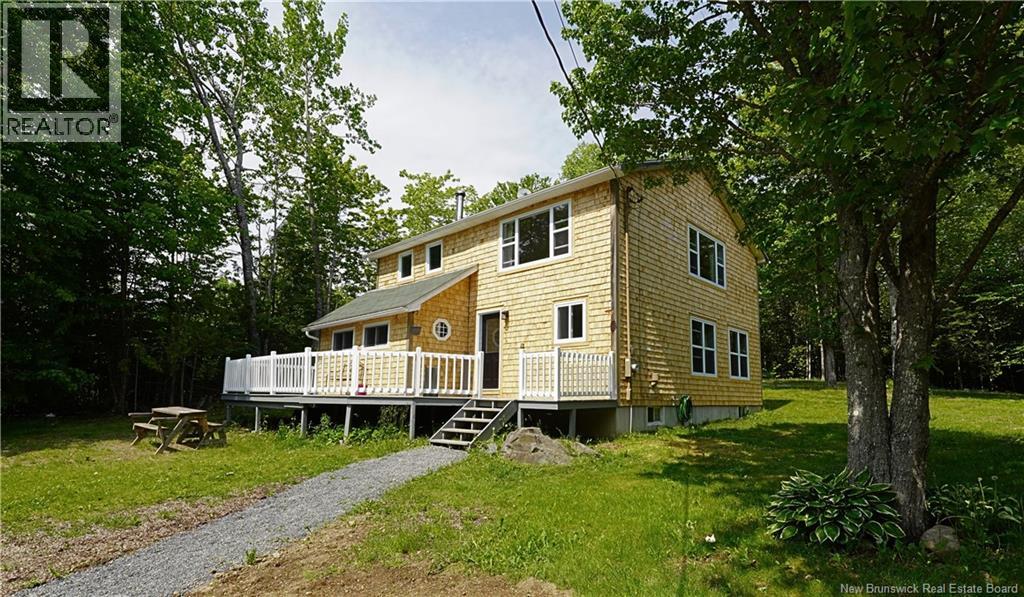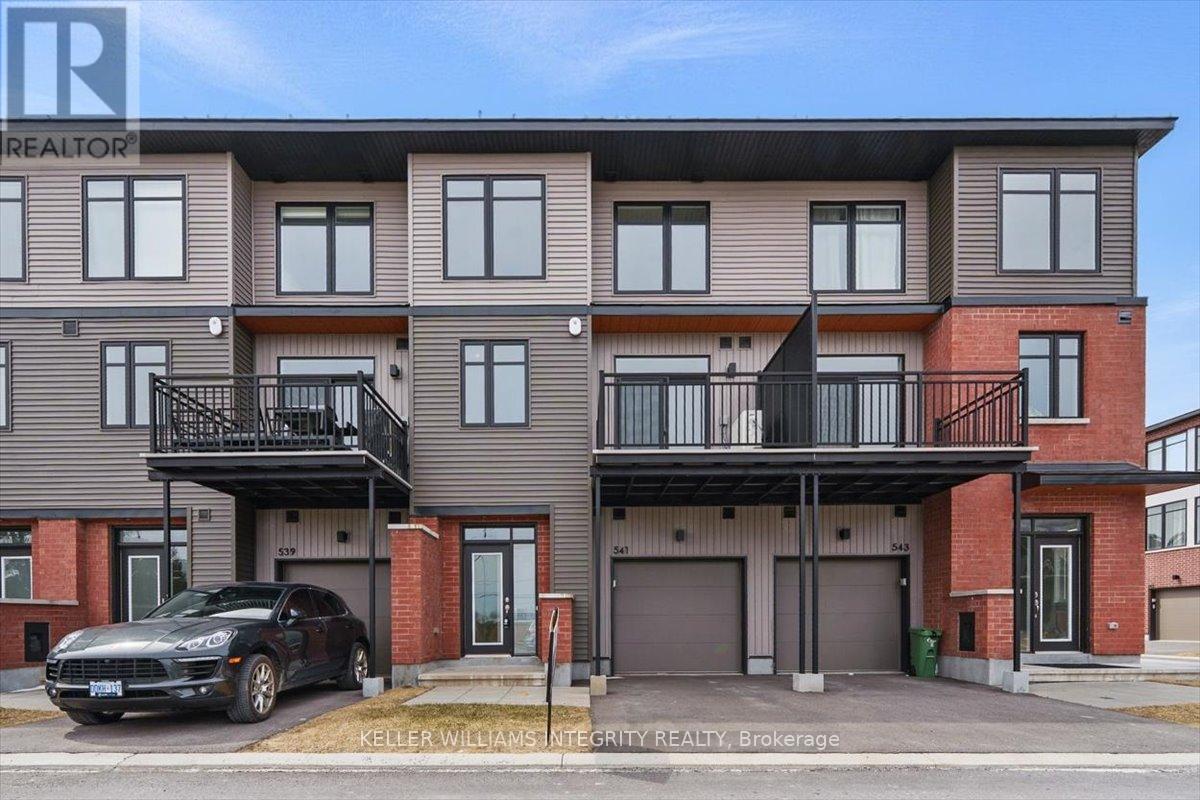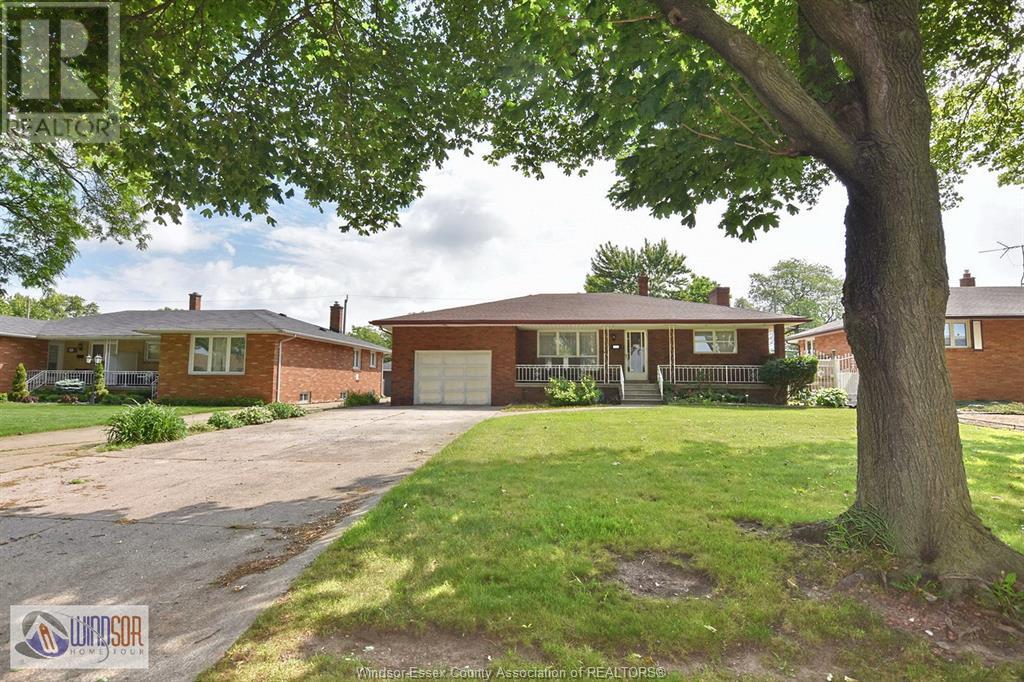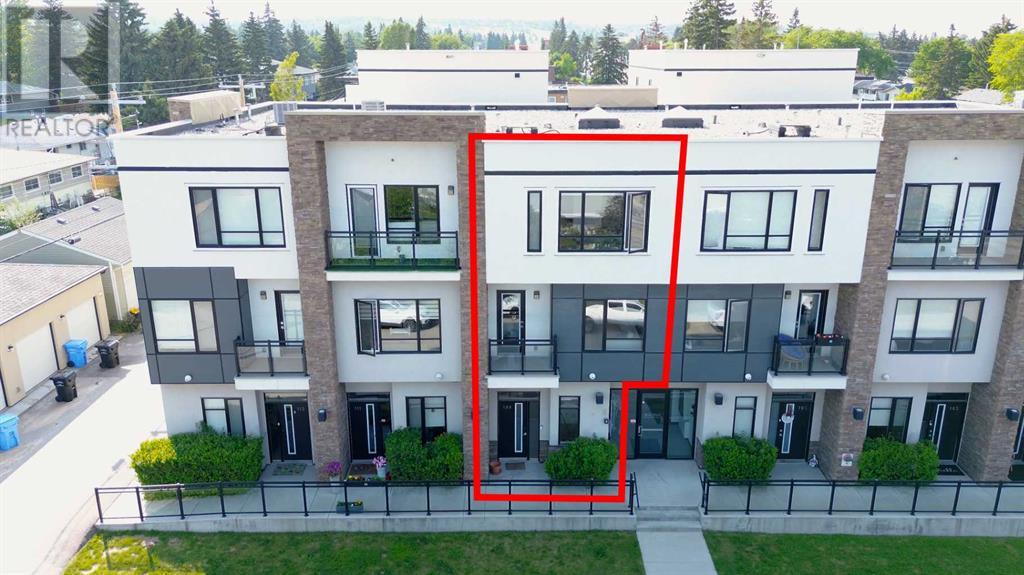2244 28 Avenue
Coaldale, Alberta
This bungalow is centrally located in Cottonwood, a short walk from Land-O-Lakes golf course. Upstairs features a spacious living room, kitchen, and dining area filled with natural light. The living room has access to the deck and landscaped backyard. Upstairs, you will find a total of three bedrooms and two bathrooms. The primary bedroom features a four-piece ensuite and a walk-in closet. The basement features an additional two bedrooms, a family room, a three-piece bath, a full laundry room and lots of extra storage. The attached garage is fully finished. This house is a must-see if you want a great home with a fantastic location. (id:60626)
Lethbridge Real Estate.com
11321 13a Av Sw
Edmonton, Alberta
Welcome to this fabulous Sterling-built 2-storey family home located on a quiet street with a sunny south-facing backyard in the family-friendly community of Rutherford! Ideally located within walking distance to Monsignor Fee Otterson Elementary/Junior High & in the catchment area of highly rated high schools. This beautiful home boasts 4 bedrooms, 2.5 baths with FRESH paint throughout. Open concept main floor features hardwood flooring in the south facing living room w/ abundance of natural light. Gourmet kitchen boasts loads of Espresso cabinetry, ample counter space & Corner pantry. Dining room is off the kitchen overlooking the fully landscaped south facing backyard. Upstairs has a loft - perfect as an office area or kids' playroom, 4 good sized bedrooms & a 4pc main bath on this level. Primary bedroom comes w/ a 5 pc ensuite w/ a soaker tub & a separate standing shower. Walk to trails, park/playground; Close to South Common shopping and quick access to Henday & YEG airport. Great place to call home! (id:60626)
Mozaic Realty Group
15 Talbot Street W Unit# 302
Cayuga, Ontario
Welcome to the Talbot! Located in the beautiful town of Cayuga. This condominium is within walking distance to the Grand River and all amenities; including restaurants, shopping and located next to the library. This 2 bedroom condo unit features a kitchen with locally crafted custom cabinets, stainless steel appliances and quartz countertops. This unit also features a 3 piece bathroom with a large walk-in shower, a 2 piece powder room and in-suite laundry. (id:60626)
RE/MAX Escarpment Realty Inc.
1733 Greenwood Road
Kingston, Nova Scotia
Fall in Love with Coming Home at 1733 Greenwood Road, Kingston, Nova Scotia. Once upon a time, a young family dreamed of a home that felt like more than just walls and a roof. They pictured quiet mornings with coffee on the front porch, kids riding bikes down a safe street, laughter in the backyard, and cozy movie nights curled up in the living room. That dream lives at 1733 Greenwood Road, and now, its ready for its next chapter. Tucked across from a peaceful open field, no neighbours staring back, this executive-style home welcomes you with a charming covered porch and a grand staircase that sets the tone the moment you walk in. Its elegant, yet warm. Spacious, but cozy. Built for both celebration and everyday comfort. The main floor is open and bright, perfect for Sunday pancake breakfasts or hosting the whole crew for birthdays and holidays. With three ductless heat pumps, everyone stays comfy no matter the season. The double car garage means youre never scraping windshields in the winter again, and the fenced backyard is ideal for letting the kids or the dog run free while you enjoy a glass of wine on the deck. Upstairs, the primary bedroom isnt just a bedroom, its your sanctuary. Set apart in its own wing, it offers the privacy parents dream of, complete with a huge walk-in closet and an ensuite! Theres room for the kids too! Two more bedrooms and a full bathroom round out the upper level. And the neighborhood? Its one of those rare places where kids still play outside, neighbours wave hello, and youre just a few minutes from schools, parks, and all the essentials. Its no wonder military families love it here, CFB Greenwood is nearby, making your commute a breeze and giving your family the stability and space youve been looking for. This isnt just a house. Its where your familys best memories are waiting to be made. 1733 Greenwood Road. Come home to the life youve been dreaming of. (id:60626)
Royal LePage Atlantic (Greenwood)
108 Lindsay Street S
Kawartha Lakes, Ontario
Attention all investor or first time buyer. Opportunity knock. For investor it really good income generated property with each room or make an 3 duplex unit and also opportunity for COMMERCIAL ZONING ALLOWING LOTS OF POSSIBILITIES. Huge pool size lot. First time buyer need some reno to make it beautiful for own living with extra income from basement (partially finished) as well. Excellent location. Great opportunity awaits. (id:60626)
Homelife/miracle Realty Ltd
2484 Princess Avenue
Windsor, Ontario
Pride in ownership shows in this beautifully maintained, one owner, custom-built 3 bedroom, 2.5 bath, brick 2 storey home featuring timeless mid-century character in a mature well treed neighborhood. The 3 bathrooms are finished in beautiful original 1950s-style ceramic tilework, preserved in pristine condition. Oversized main floor living room with natural fireplace, well cared for hardwood flooring beneath the carpets, central vacuum , 50 year Steel roof on house & heated 2 3/4 car detached gar with auto doors, sump pump and back check valve. The bright rear family room will become your favourite spot to view the backyard oasis w/large inground pool. There is a rear, unclosed, untravelled, City alley which some neighboring properties fenced & landscaped their portions. High, dry basement w/cold room and tons of storage ready for your finishing. (id:60626)
Buckingham Realty (Windsor) Ltd.
17604 10 Av Sw
Edmonton, Alberta
Beautiful house offering exceptional upgrades & thoughtful design throughout. Main floor features an open-concept kitchen/living area with 2 custom feature walls. Mudroom access to attached garage with floor drain & extensive mezzanine storage. Upstairs boasts a spacious bonus room, laundry, master retreat w/ ensuite, 2 additional bedrooms & full bath. All bathrooms recently upgraded! Finished basement includes insulated subfloor, rec room with feature wall with fireplace. Backyard is an entertainer’s dream—massive deck with pergolas, gazebo, custom landscaping, artificial turf, & wood shed. Extras: double oven, sound-channeling adjoining wall, Xmas soffit plugs, extended front porch, high-end appliances, custom closets, backing to walking trail. A rare gem! (id:60626)
Save Max Edge
40 South Glenelg Road
Chamcook, New Brunswick
Charming 3-bedroom country home located less than 10 minutes from beautiful St. Andrews by-the-Sea. Nestled on a private, treed 1.83-acre lot, this light-filled home offers a cozy sitting room with a wood-burning stove, a formal dining room, and spacious, sun-soaked bedrooms. Relax to the peaceful calls of bullfrogs around your pussy-willow-lined pond, or enjoy the fenced garden and chicken coop for a touch of homestead living. A 24x24 detached garage/workshop, complete with its own wood stove and separate 200-amp service, is perfect for projects, hobbies, or additional storage. Mature trees provide shade and privacy, while thoughtfully landscaped grounds enhance the natural beauty of the property. Recent upgrades include: new windows, doors, flooring, attic and basement insulation, and cedar siding (2025); wood stove (2017); shingles on one side (2017); gutters (2021); fridge (2022); dishwasher (2025); washer (2018); new well pump (2024) and garage/workshop (2025). Whether you're growing a garden, gathering eggs, or simply enjoying the stillness of country life, this home offers the best of rural charm and comfort, just minutes from the shops, restaurants, golf, and waterfront in one of New Brunswicks most iconic coastal towns. (id:60626)
Fundy Bay Real Estate Group Inc.
5 Sam Crescent
Elmsdale, Nova Scotia
Welcome to 5 Sam Crescent - the home where your story begins. From the moment you step inside, it just feels right. The bright, open main floor is where life unfolds with ease - wide plank floors stretch across the sun-filled living room, while the modern electric fireplace invites cozy evenings together. At the heart of it all, the custom white shaker kitchen stands ready for every moment - from family breakfasts at the stunning waterfall quartz island to celebrations with friends. The thoughtful extras - a coffee bar and a walk-in pantry - make everyday life just a little more special. The spacious dining area flows effortlessly to a private deck, a quiet retreat for morning coffees or evening chats. A tucked-away half bath adds even more convenience to this perfectly designed space. Upstairs, the home continues to charm. The secondary bedrooms offer just the right amount of space for growing kids, overnight guests, or the perfect home office. An actual laundry room - yes, a real one! - adds a layer of ease you'll appreciate every day. The primary suite is a true getaway, with room for a king-sized bed, a walk-in closet, and a private ensuite ready to pamper you. Downstairs, a historic home-antique door opens to a bright, above-grade rec room - ideal for movie nights, guests, or a flex space that grows with you. The attached garage saves you from winter mornings scraping ice, while energy-efficient heat pumps keep things perfectly comfortable year-round. Best of all, 5 Sam Crescent feels like a community - where kids walk to school in minutes and the grown-ups enjoy an easy drive into town. Move-in ready and filled with heart, this home isn't just a place to live - its where your best chapters are waiting to be written. (id:60626)
Royal LePage Atlantic
541 Lourmarin Private
Ottawa, Ontario
Welcome to "The Arlo" - a beautifully crafted, brand-new 2-bedroom, 3-bathroom, 1,244 sq. ft. 3-storey townhome located in the sought-after eQ's Provence community. Perfectly positioned within walking distance to Millennium & Provence parks, schools, and all key amenities, this home blends convenience with exceptional quality. Nestled on a quiet street, you'll arrive at your garage and step into a spacious foyer with a generous closet, a laundry area with included washer/dryer, and plenty of storage space. A few steps up, a well-placed partial bathroom leads into the open-concept main floor. The bright kitchen features elegant granite countertops, sleek stainless steel appliances (refrigerator, stove, dishwasher, microwave hood fan included), and a large island with seating that flows into the living and dining areas, which open onto your private balcony. On the third floor, you'll find two additional storage closets before entering the primary bedroom, which boasts a 3-piece ensuite with a glass shower and a walk-in closet. A second bedroom and a full bathroom with a shower/tub combo complete this level. Street maintenance fee is $127/month. Immediate possession is available! (id:60626)
Royal LePage Integrity Realty
1464 Roxborough
Windsor, Ontario
Large lot on a quiet, tree-lined street. This FULL BRICK RAISED RANCH is a tiue, hidden gem and desirable to the craftsman with knowledge of a solid quality build. Showcasing original, maintained hardwood floors and crown molding at the ceiling, 2 Updated bathrooms and 3 spacious bedrooms on the main floor. The full, high and dry basement is equipped with 2 sub-pumps, a second eat-in kitchen, I bedroom, and large family room, with a gas fireplace that could be divided into additional rooms. Potentially a separate suite or a mortgage helper. Located close to the bus stop and within walking distance to all amenities. A great school district of all levels, including the University of Windsor. Conveniently close to the USA/Canada border crossing as well. Huge potential in all aspects. Don't put off a personal viewing for this one. (id:60626)
Remo Valente Real Estate (1990) Limited
109, 15 Rosscarrock Gate Sw
Calgary, Alberta
Open House! Saturday, July 26th, 2025, from 1:00 PM to 4:00 PM. Inner city townhouse living at its finest – Welcome home to 109, 15 Rosscarrock Gate SW! This 2-bedroom 3-bathroom home showcases stunning high-end modern finishings throughout 4 levels of living space! Walk in through your private street-level entrance to experience custom built-in storage for all your belongings & a convenient 2-piece bathroom – steps down will take you to your underground heated parking & storage space. The second level features the gourmet, European-style kitchen complete with sleek white soft-close cabinetry, quartz countertops, stainless steel appliances & center island with seating – perfect for everyday living & entertaining! Steps away from the kitchen offers easy access to private patio with HEATED concrete for year round comfort. The third level features a relaxing living space complete with cozy electric fireplace and access to private balcony. Upstairs you will find the deluxe primary suite featuring luxurious 4-piece ensuite bathroom with dual sinks, oversize walk-in shower, & large walk-in closet with custom built-ins for all your storage needs. A second very spacious bedroom, flex space / office space with skylight, main 4-piece bathroom, & enclosed laundry complete the upper level. The prime location means easy access to Bow Trail & LRT line to take you everywhere you need to go! Nearby Westbrook Mall offers numerous amenities, and just minutes to Edworthy Park, Shagnappi golf course, schools, parks & pathways! Don’t miss out on this beautiful inner city townhome – Book your viewing today! (id:60626)
RE/MAX First



