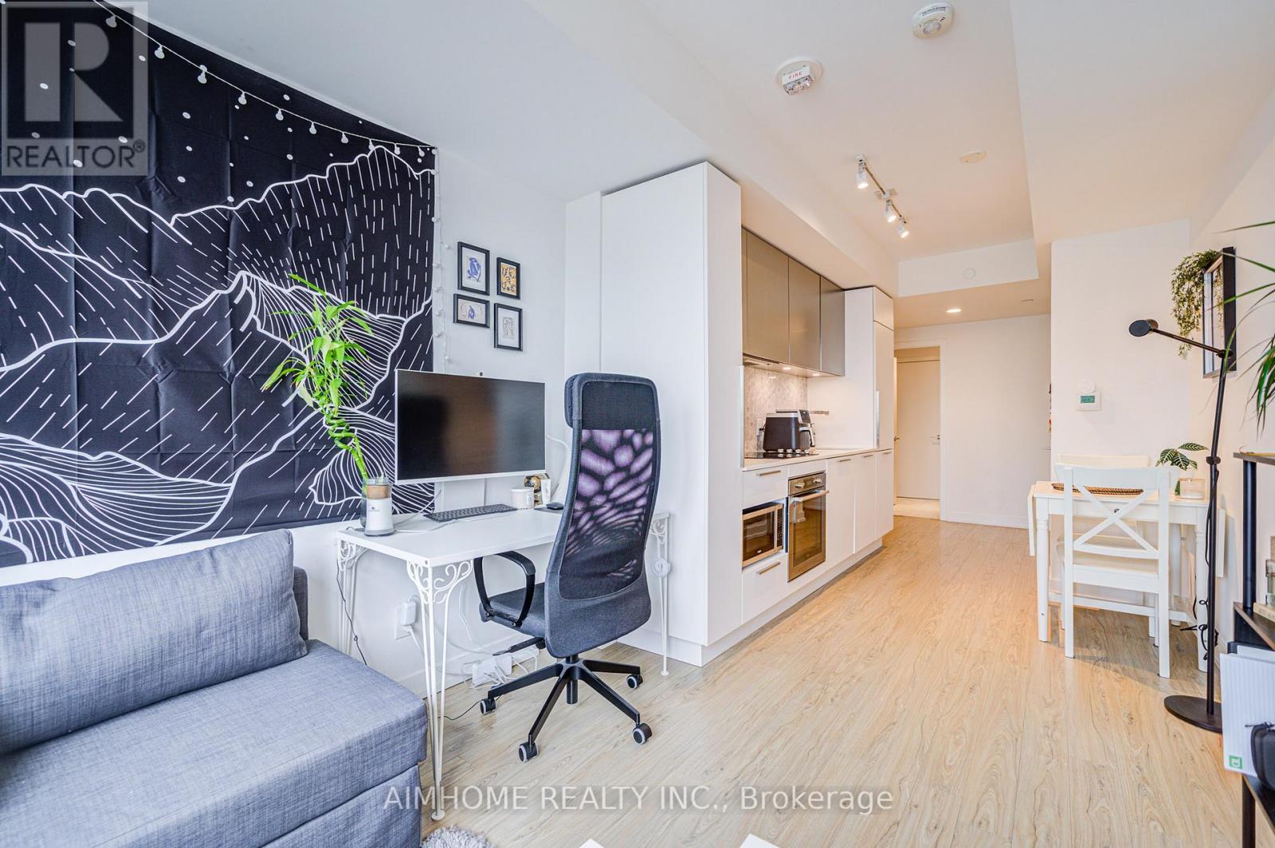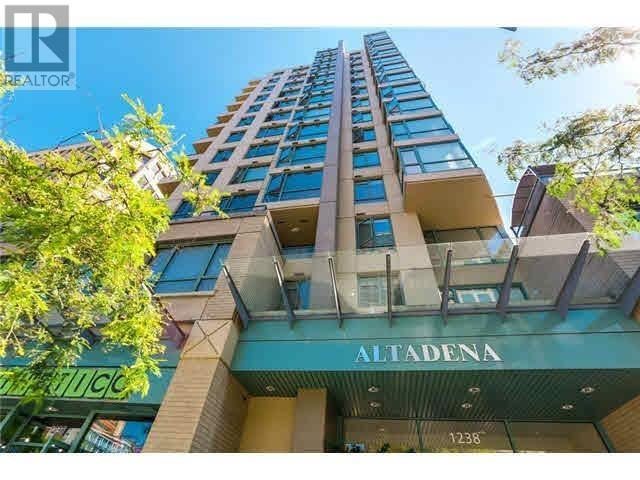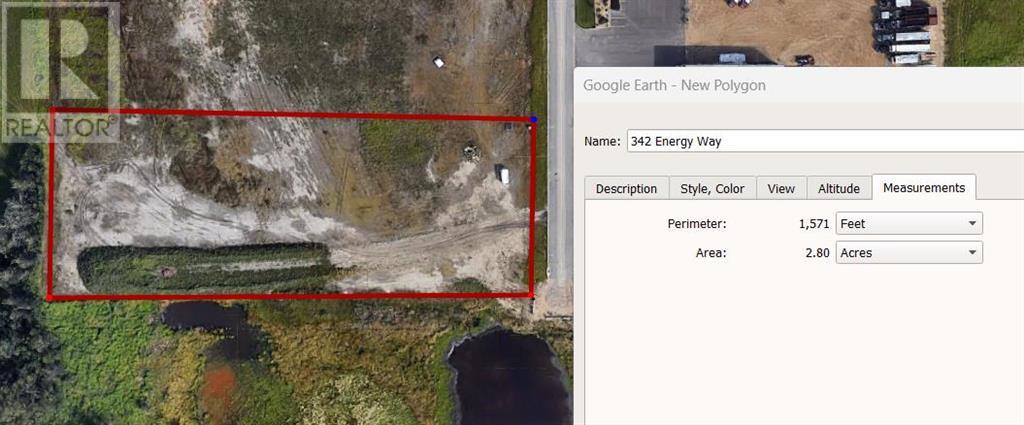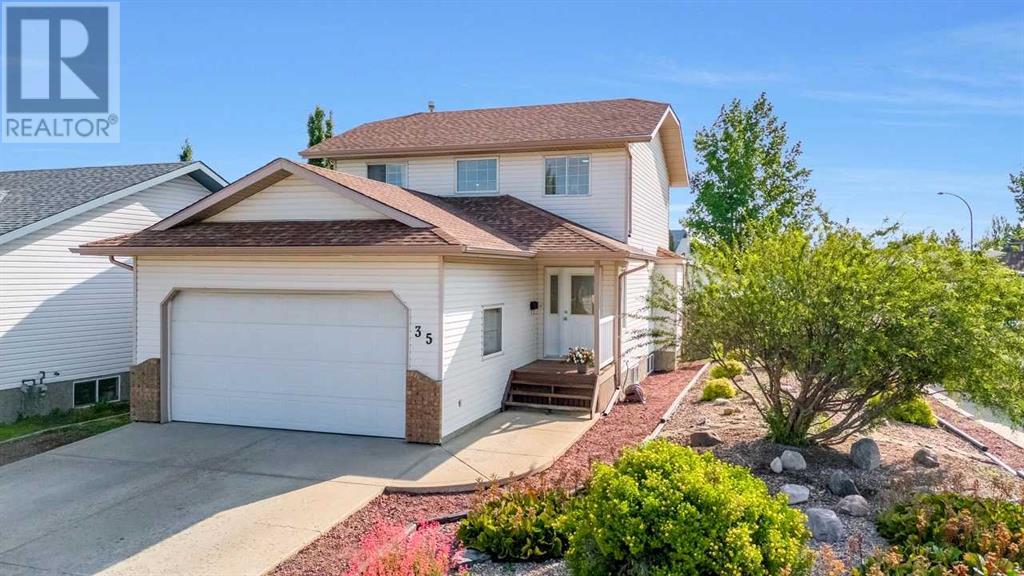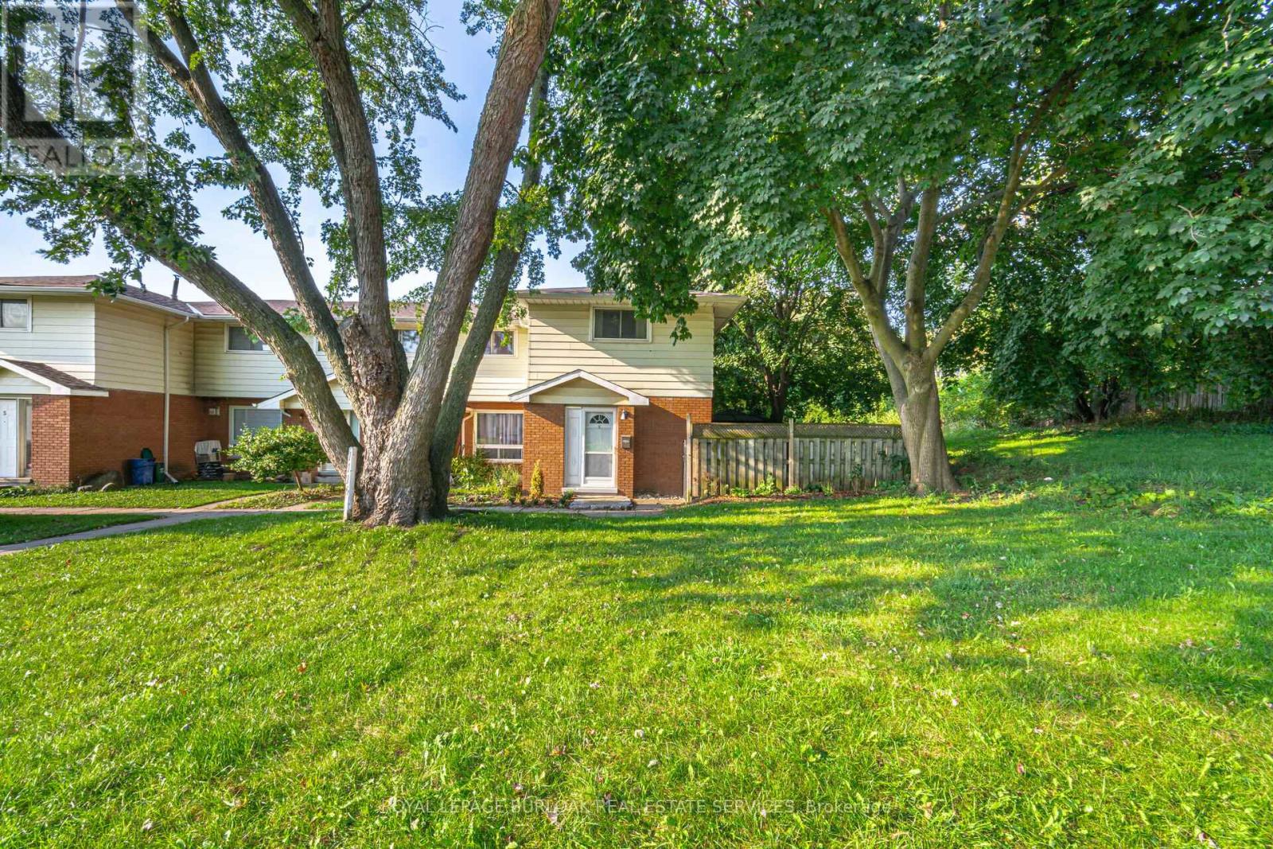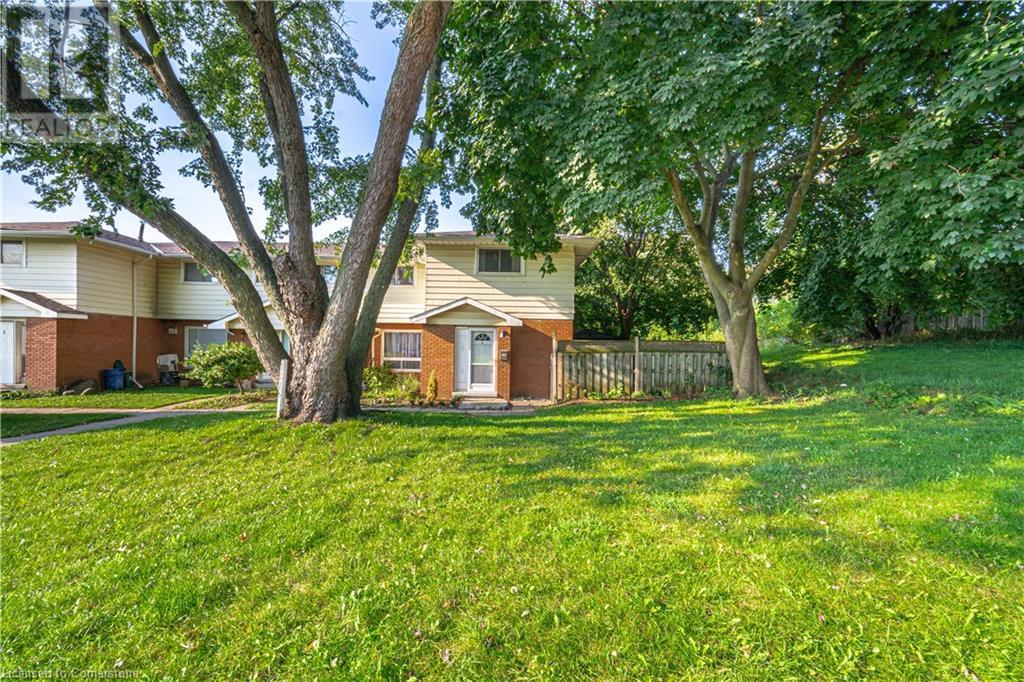4105 - 85 Wood Street
Toronto, Ontario
Built by CentreCourt, one of Torontos most reputable developers, Axis Condos enjoys a superb location just a 4-minute walk to Toronto Metropolitan University and only 2 minutes from College Subway Station. This unbeatable address places you within close proximity to the University of Toronto, the Eaton Centre, and an abundance of restaurants, shops, and entertainment venues. Everyday convenience is right at your doorstep with Loblaws and the historic Maple Leaf Gardensnow home to the Mattamy Athletic Centredirectly across the street.Bathed in natural light, this west-facing unit features floor-to-ceiling windows and stylish laminate flooring throughout. It includes a compact open-concept study area, ideal for use as a home office. The chef-inspired kitchen is equipped with built-in appliances, polished granite countertops, and a custom tile backsplash. Enjoy sweeping city views, with the CN Tower visible in the evening.An impressive array of modern amenities, including an expansive fitness facility, a study lounge, a party room, a tranquil rooftop terrace, guest suites, and more. Boasting a Walk Score of 98, this location truly offers urban living at its finest. (id:60626)
Aimhome Realty Inc.
505 10899 University Drive
Surrey, British Columbia
Welcome to the Observatory, a conveniently located two-bedroom home in central Surrey, just across from the Gateway SkyTrain station. Perfect for first-time home buyers or downsizers, this well-maintained building offers large windows that flood the space with sunlight throughout the day, complemented by a cozy gas fireplace in the living room for warmth at night. The property includes 1 parking space and 1 locker, and residents can enjoy building amenities such as a gym, hot tub, steam room, and party room. Don't miss out on this opportunity-call today to schedule your showing! (id:60626)
Woodhouse Realty
10 Sereno Ln
Fort Saskatchewan, Alberta
5 Things to Love About This Home: 1) Modern Design & Functionality – This brand-new home blends open-concept living with thoughtful details like a spacious kitchen with island, breakfast bar, pantry, and mudroom with built-in bench and cubbies. 2) Bonus Spaces – Enjoy the upper-level bonus room—perfect for movie nights or a home office—and a laundry room for added convenience. 3) Luxurious Primary Retreat – The primary bedroom features a walk-in closet and a stunning 5pc ensuite with dual sinks, stand-up shower, and a relaxing soaker tub. 4) Smart & Spacious Layout – With 3 bedrooms, a double attached garage with floor drain, and a separate side entrance, there’s room to grow and flexibility for future development. 5) Location & Lifestyle – Nestled on a large lot in a quiet cul-de-sac, just minutes from parks, playgrounds, schools, and all the amenities your family needs. *Photos are representative* (id:60626)
RE/MAX Excellence
73 Elliot Wd
Fort Saskatchewan, Alberta
Welcome to this spacious 2-storey home located in the desirable South Pointe community of Fort Saskatchewan. The main floor offers a functional layout featuring a den, mudroom, a stylish kitchen with pantry, a bright dining area, a cozy living room with a fireplace, and a convenient 2-piece bathroom. Upstairs, you’ll find a large bonus room perfect for family time or a home office. The primary bedroom includes a walk-in closet and a luxurious 5-piece ensuite. The second bedroom also features a walk-in closet and its own private 4-piece ensuite, while a third bedroom is served by an additional 4-piece bathroom. Completing this fantastic home is a separate entrance, walkout basement and a double attached garage, offering plenty of parking and storage. This home blends comfort, space, and functionality—perfect for modern family living. (id:60626)
Sweetly
#26, 142041 Tr 200
Rural Newell, Alberta
Discover Your Forever Home! Sancturary Estates (#26 142041 TWP RD 200)Don't miss this incredible opportunity to claim your slice of paradise on 4.5 acres! This spacious 5-bedroom home is just a 15-minute drive from the City of Brooks, AB, offering the perfect blend of convenience and tranquility. There's plenty of room for kids and horses to roam freely!Imagine soaking in stunning views from your generously sized deck, crafted with maintenance-free composite decking. With a hassle-free sprinkler system installed for the yard, keeping your landscaping vibrant has never been easier. Plus the home is hooked up to regional water for convenience! The kids will love the tree house and the gardener, the greenhouse, and the garden area. The horses will have ample pasture to roam.Step inside to a warm and welcoming entrance, there's truly space for the whole family! A cozy TV room/den and a bathroom add to the main level's charm. A few stairs up, and you'll find an inviting country kitchen, dining area, and living room, complete with a lovely corner fireplace. Upstairs, three spacious bedrooms and two large bathrooms, while the fourth level boasts two additional bedrooms and a convenient laundry area. There's even a fifth level just waiting for your personal touch! Upgrades include new laminate flooring in the living room, dining room, and stairs, new light fixtures and pot LED lights, freshly painted kitchen cabinets, new deck boards on the back deck, new microwave and dishwasher, and new siding on the south side of the house.Embrace the peace and serenity of country living, your forever home is calling! Don’t wait, schedule your tour today! (id:60626)
Maxwell Capital Realty - Brooks
807 1238 Burrard Street
Vancouver, British Columbia
THE DEN IS BIG ENOUGH AS AN SECOND SLEEP !PERFECT OPPORTUNITIES! Good for investment and starting property in the central downtown area. Altadena is located at Burrard st and Davie st. Very desirable 1bdrm +den plan with open NW mountain, city views, and sized balcony. 9' ceilings, large windows, gas F/P, in-suite storage & laundry, kitchen with opening window. Also theatre rm and fitness facility with steam & sauna, showers and yoga studio. A terrific building that is well-situated and very well maintained. (id:60626)
Homeland Realty
342 Energy Way
Rural Red Deer County, Alberta
This GREAT parcel has no limit to the possibilities. 2.8 acres of vacant ground that is ready for a new business or an expanding business. Minutes from Highway 2 and easy access to Red Deer south end businesses in minutes!! The Seller is willing to do a Build To Suit or even vendor financing on vendor approval. (id:60626)
Royal LePage Lifestyles Realty
35 Logan Close
Red Deer, Alberta
Completely Renovated & Ready to Impress! Welcome to this stunning two-storey home in the heart of Red Deer’s sought-after southeast. Boasting 5 spacious bedrooms, a dedicated office/den, and 3.5 beautifully updated bathrooms, this home has been thoughtfully redesigned from top to bottom — including all-new plumbing, fresh paint, modern light fixtures, and stylish new flooring throughout. Step inside to a bright and open-concept main floor, perfect for entertaining family and friends. The flow between the kitchen, dining, and living areas creates a welcoming and functional space ideal for modern living. Whether you're hosting a dinner party or a cozy night in, this home adapts to every lifestyle. The large backyard offers room to play, relax, or park your RV — complete with ample space for outdoor enjoyment. Located just steps from Hunting Hills and Notre Dame High Schools, the Collicutt Centre, and Red Deer’s best shopping and dining, the location can’t be beat. From design and finishing's to location and layout, this home truly checks every box. A showstopper in every sense. (id:60626)
Exp Realty
11133 57 St Nw
Edmonton, Alberta
Welcome to Highlands! This exceptionally charming 1,341 square foot 2+1 bedroom home is in excellent condition and ready for you to move in. The main floor features a bright and welcoming west facing living room, bedroom, updated four piece bathroom, formal dining room that could also be an office or bedroom, and the kitchen which features brand new quartz countertops along with oak cabinets, stainless steel appliances, and vertical pantry. The second floor is the private and spacious primary suite with a massive bedroom, slate flooring, wainscoting, electric fireplace, and a four piece ensuite that includes a jetted soaker tub and separate stand up shower. The beautifully landscaped yard is great for relaxing in the summer on the pergola covered deck with wood stove. Enjoy family movie nights in the basement family room that has a unique barrel ceiling . Other features include hardwood flooring on the main floor, cove ceilings in the living room, and an oversized single garage. (id:60626)
RE/MAX Real Estate
RE/MAX River City
1 - 1116 Homewood Drive
Burlington, Ontario
Welcome to #1-1116 Homewood Drive, a charming 2-bedroom, 2-bath townhouse nestled in the sought-after Mountainside neighborhood of Burlington. This end-unit home boasts approximately 1,273 sqft. of thoughtfully designed finished living space, perfect for first-time buyers, downsizers, or investors looking for a great location. Step inside and you'll be greeted by a bright and inviting living space ideal for both relaxation and entertaining. The kitchen offers a breakfast area and sliding door walk-out to a private, fully fenced backyard perfect for outdoor dining, gardening, or a safe play area for kids and pets. One of the highlights of this home is the newly remodeled basement, adding extra finished living space that can be used as a recreation room, family room, or home office. Basement features a 3-pc bathroom and laundry space. With two well-sized bedrooms upstairs, along with a spacious 4-piece bathroom. You'll have plenty of space to unwind. This townhouse comes with two dedicated parking spaces, making day-to-day life easy and stress-free. Located just minutes from parks, schools, shopping, restaurants, downtown Burlington, and highways, this property offers the perfect combination of quiet suburban living with easy access to everything Burlington has to offer. (id:60626)
Royal LePage Burloak Real Estate Services
1116 Homewood Drive Unit# 1
Burlington, Ontario
Welcome to #1-1116 Homewood Drive, a charming 2-bedroom, 2-bath townhouse nestled in the sought-after Mountainside neighborhood of Burlington. This end-unit home boasts approximately 1,273 sqft. of thoughtfully designed finished living space, perfect for first-time buyers, downsizers, or investors looking for a great location. Step inside and you'll be greeted by a bright and inviting living space ideal for both relaxation and entertaining. The kitchen offers a breakfast area and sliding door walk-out to a private fully fenced backyard—perfect for outdoor dining, gardening, or a safe play area for kids and pets. One of the highlights of this home is the newly remodeled basement, adding extra finished living space that can be used as a recreation room, family room, or home office. Basement features a 3-pc bathroom and laundry space. With two well-sized bedrooms upstairs, along with a spacious 4-pc bathroom. You’ll have plenty of space to unwind. This townhouse comes with two dedicated parking spaces, making day-to-day life easy and stress-free. Located just minutes from parks, schools, shopping, restaurants, downtown Burlington and highways, this property offers the perfect combination of quiet suburban living with easy access to everything Burlington has to offer. (id:60626)
Royal LePage Burloak Real Estate Services
9490 Colak Ln Sw
Edmonton, Alberta
Welcome to this stunning home offering 3 beds and 2 and 1/2 bath with double detached garage and Legal Suite Basement equipped with Stainless Steel Appliances and Custom Blinds! The main floor offers spacious bright living area, modern functional kitchen with island seating, dedicated dining space, half bath, access to the backyard and rear parking and spacious Main floor laundary room at your convenience. Upstairs features the primary suite with walk-in closet and 4 pc ensuite, alongside two more bedrooms with closets, 4pc bath and a bonus room. Separate side entrance urshers you into a fully finished legal Suite Basement.The basement with a bedroom, 4 pc bath, and second kitchen. Conveniently located near all amenities, shopping, schools, daycares, parks, and just 20 mins drive to YEG airport with easy access to Highway 2 and public transit, this home offers comfort, convenience, space and location. (id:60626)
Initia Real Estate

