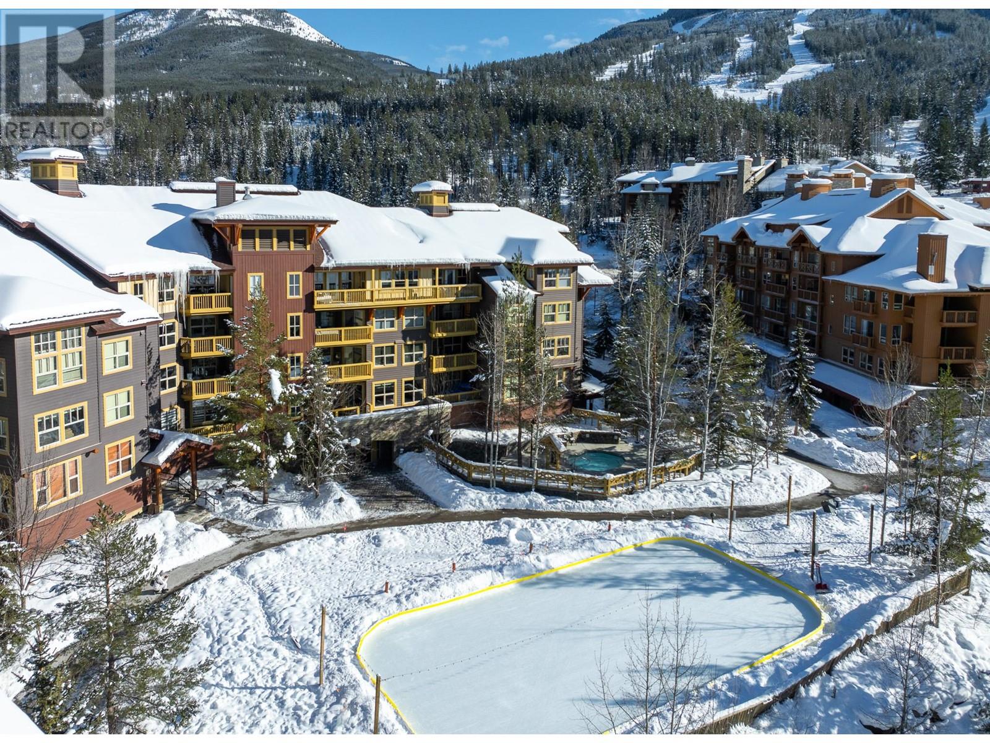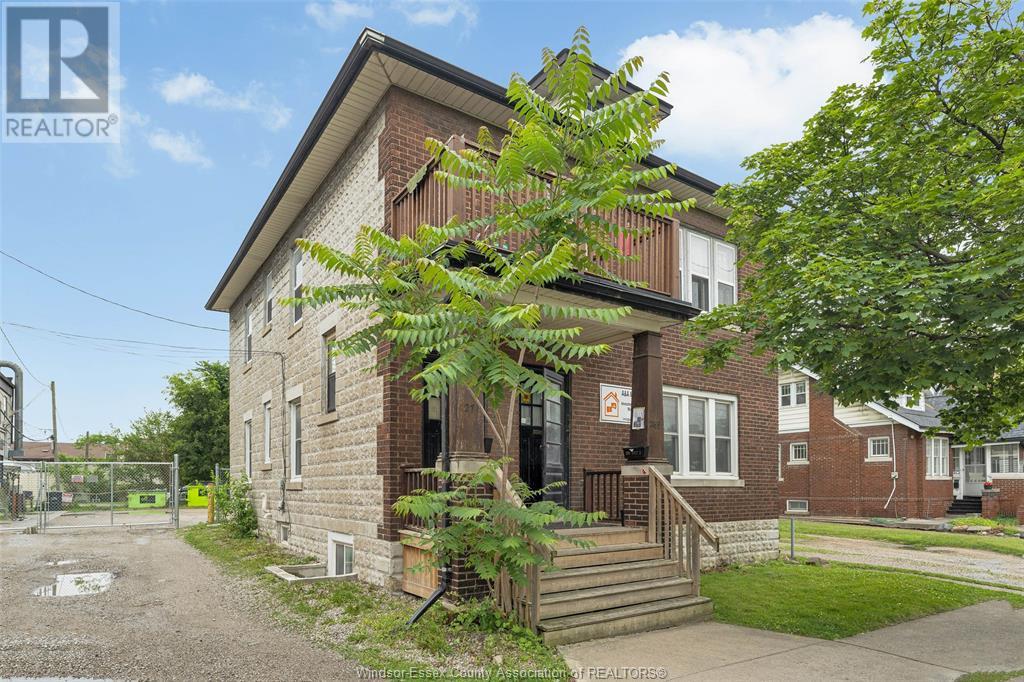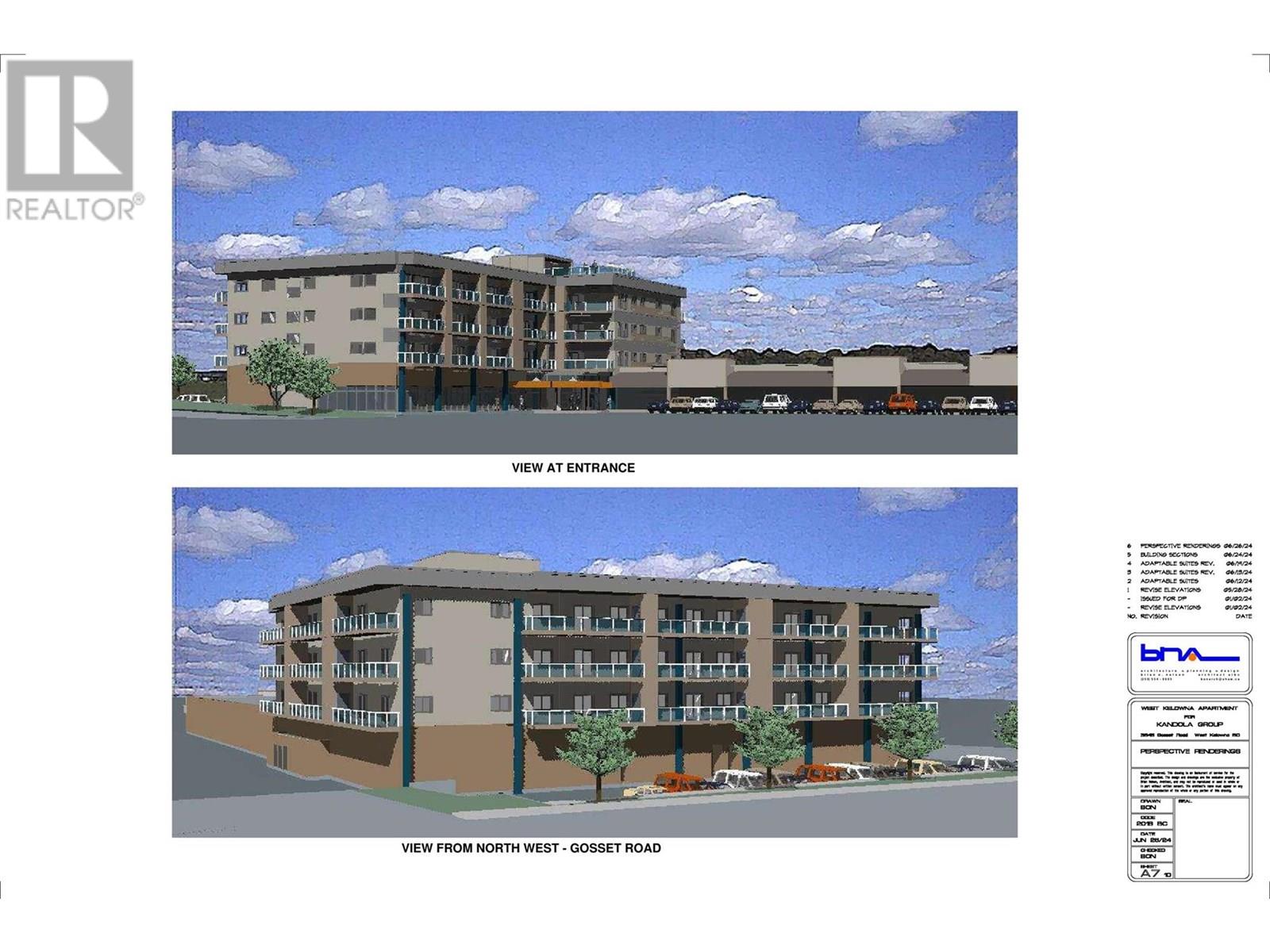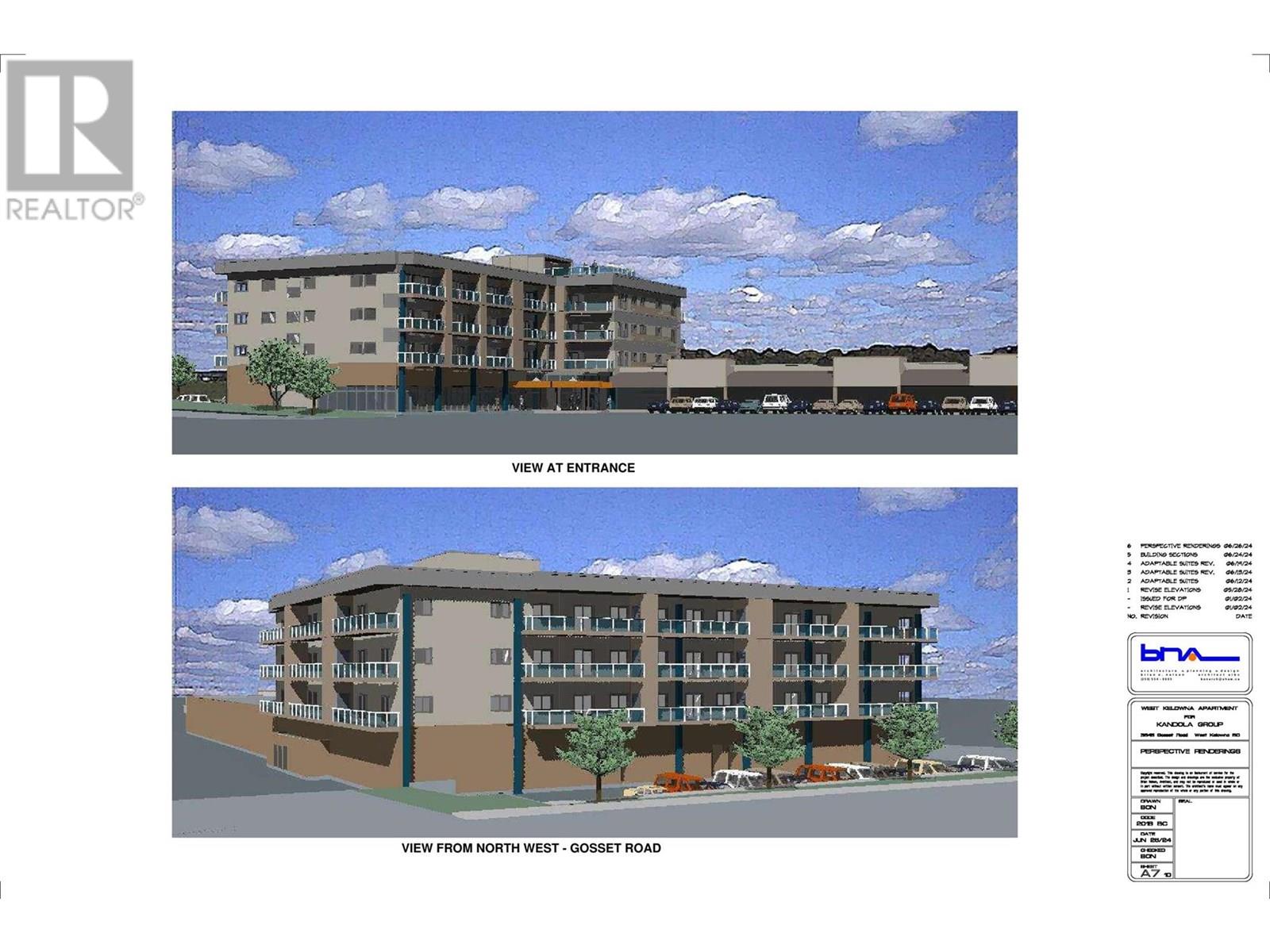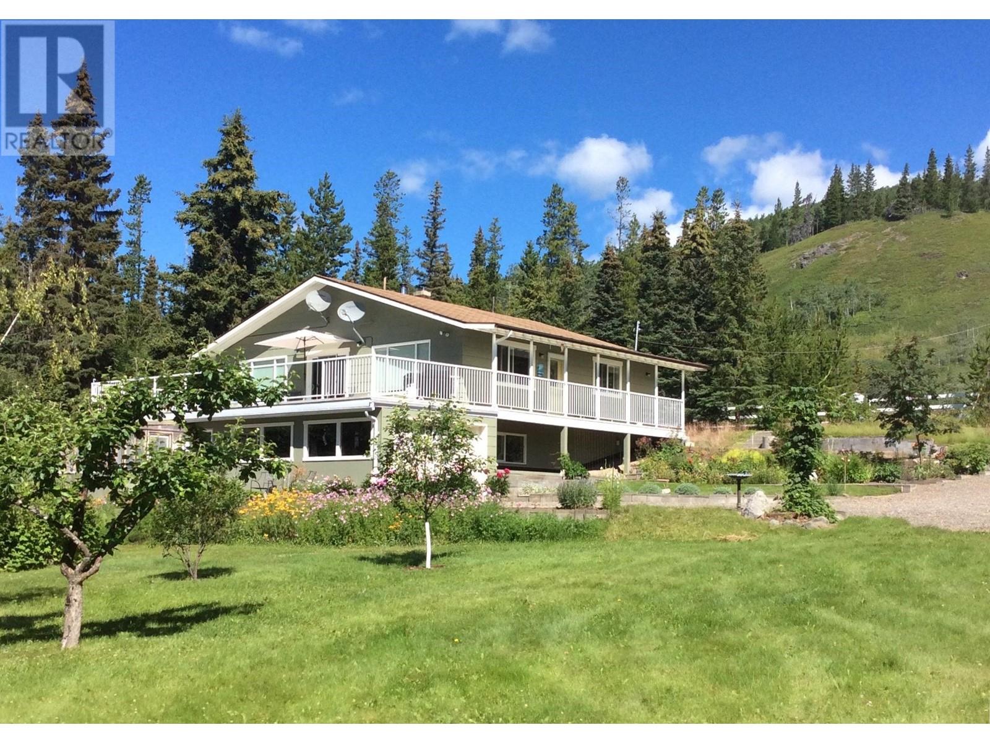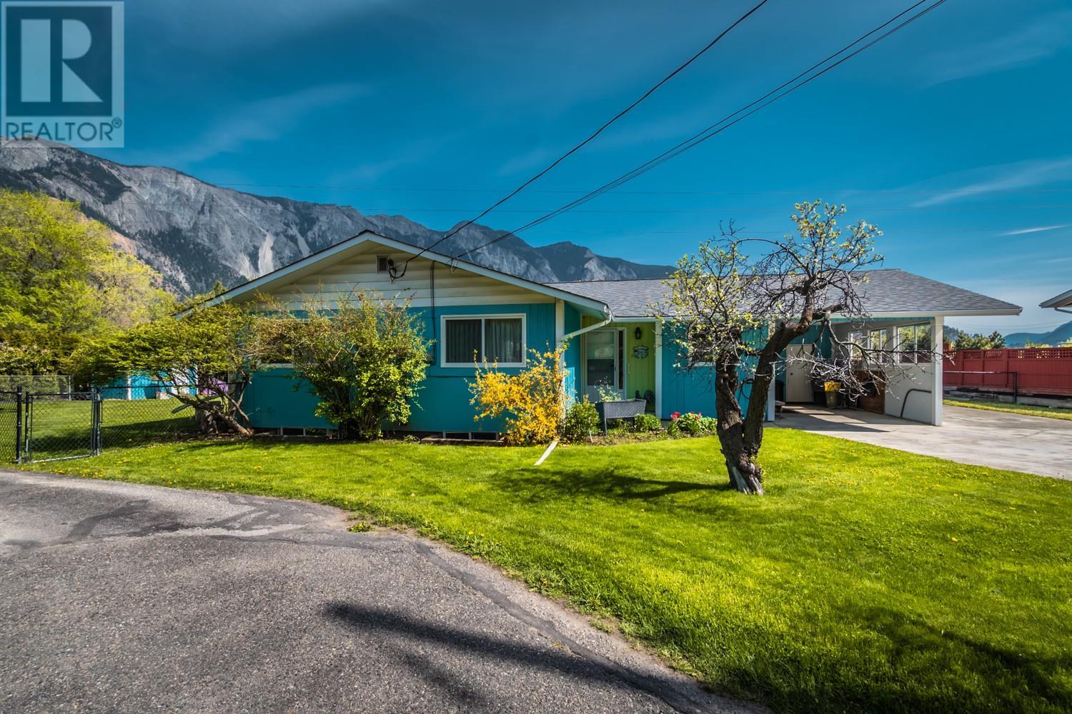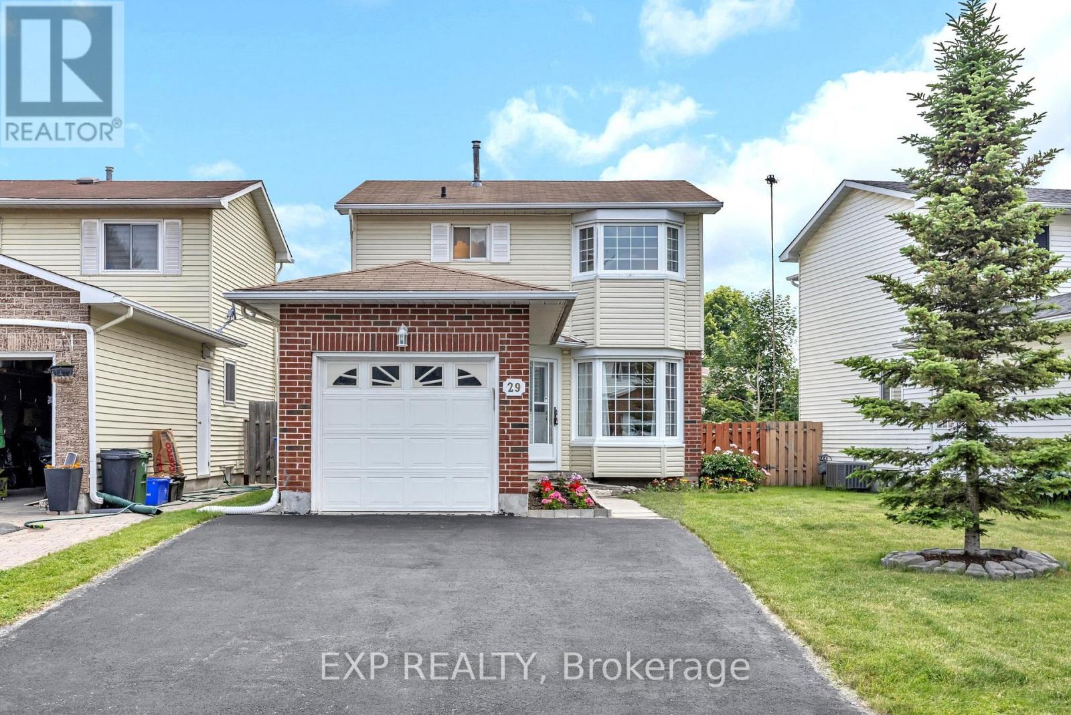1021 - 1504 Pilgrims Way
Oakville, Ontario
Experience stylish, low-maintenance living in this professionally renovated 3-bedroom, 1.5-bathroom condo, ideally located in the heart of Glen Abbey one of Oakvilles most sought-after, family-friendly neighbourhoods. Surrounded by scenic nature trails, parks, and playgrounds, and situated within the highly ranked Abbey Park High School catchment, this move-in-ready home offers approximately 1079 sq. ft. of beautifully updated living space designed for modern comfort. Every detail has been thoughtfully curated, from the wide-plank laminate flooring and oversized marble-look tiles to the custom cabinetry, upgraded lighting, and deluxe stainless steel appliances. The sun-filled, south-facing living room features a striking corner wood-burning fireplace and a walkout to a generous balcony with composite wood floor tiles and a walk-in storage room. Entertain effortlessly in the open-concept dining area and custom kitchen with quartz counters, sleek white cabinetry with contrasting woodgrain built-ins, and a raised breakfast bar. The primary suite offers an upgraded walk-in closet with custom organizers and a chic renovated 2-piece ensuite, while the luxurious main bath showcases spa-inspired finishes and a deep soaker tub/shower combination. Enjoy the added convenience of in-suite laundry and underground parking. Walk to Pilgrim Wood Elementary School, Abbey Park High School, Glen Abbey Community Centre, shops, dining, and everyday amenities at Abbey Plaza all within minutes plus commuters will love the quick 4-minute access to the QEW/403. This is Glen Abbey condo living at its finest! (id:60626)
Royal LePage Real Estate Services Ltd.
477 Booth Street
Ottawa, Ontario
Calling all investors, builders, infill contractors, and first-time buyers! Charming downtown home in a prime location. In the heart of downtown, this 3-bedroom, 1-bathroom single-family home offers the perfect blend of urban convenience and cozy comfort. Just steps from Preston Street's vibrant restaurants, boutique shopping, and entertainment, this prime location is ideal for those who love city living. Enjoy a scenic bike ride along the Rideau Canal or take in the breathtaking tulips at Dows Lake, just minutes from your doorstep!Inside, a spacious open-concept living and dining area creates a warm and inviting atmosphere, perfect for entertaining or relaxing. The bright and airy kitchen features a cozy eat-in spaceideal for enjoying your morning coffee or casual meals.Step outside to your private, fenced-in backyard oasis, where mature trees and shrubs provide a serene retreat. This beautifully landscaped space includes a tranquil patio area, a barbecue zone, and a charming pond, offering the perfect setting for outdoor enjoyment.Additional features include a large, dry basement with ample storage and a dedicated laundry area. This home also boasts a legal uncovered parking spot with space for additional vehicles.Recent updates include a new furnace and air conditioning (2021), ensuring year-round comfort.Located just a short walk to Dows Lake and Little Italy, this property is a fantastic opportunitywhether as a primary residence or an investment. Dont miss out on this rare gem of urban living! (id:60626)
RE/MAX Hallmark Realty Group
2070 Summit Drive Unit# 301a & 301b
Panorama, British Columbia
Welcome to Summit Lodge in the heat of the upper village at Panorama Resort! This unique A/B lock off has a LARGER than average 3Bed 3Bath unit, right next to the main pools & hot tubs. A TRUE Ski In/Ski Out with Heated Underground Parking, Ski Lockers, Summit Lodge also has its own HOT TUB. This spacious LOCK-OFF is significantly LARGER than regular 3-Br/2-Ba condos, offered turn key with these advantages; 2 Master Bedrooms! 2 Living Rooms, each with a GAS FIREPLACE and 65” 4K Smart TV. . . Adults in one, kids in the other? A PRIVATE Mudroom between the units with a storage room for each unit, 2 Fully STOCKED Kitchens, 2 Dining Rooms with One seating 10 and the other 4, 2 Balconies with MOUNTAIN views. Comfortably sleeps 6 - 10 people, Master Bedroom #1: King Bed + Attached Bathroom, Private 55” 4K Smart TV and Master Bedroom #2: Queen Bed + Attached Bathroom, Private 65” 4K Smart TV, Queen Sofa Bed. The 3rd Bedroom: Queen Bed and a Queen Sofa Bed in Living Room. Summit Lodge Amenities: Heated Underground parking, Ski Lockers, Hot Tub (right outside the building), Outdoor shared BBQs, In-Building Laundry Facilities, 30-seconds WALK to all the restaurants, bars and shops, Access to ALL Panorama Resort amenities included in the yearly fees; A warm pool and two hot tubs, Large cold pool with a wading area and waterslides, Dry Sauna, Gym, Tennis & Basketball Courts, Mini Golf, Skating Rink. Enjoy this resort summer and winter. (Plus GST). (id:60626)
RE/MAX Elk Valley Realty
269-271 Mill
Windsor, Ontario
Attention investors! Fully rented, well-maintained brick duplex ideally located near the University of Windsor, shopping, restaurants, and the riverfront. The main floor offers 3 spacious bedrooms, a full bathroom, kitchen, and living room. The upper unit features 3 bedrooms plus a den, a full bathroom, kitchen, and living room. Zoned CD2.2, this property includes separate gas and hydro meters, independent basements for each unit, and separate furnaces, hot water tanks, washers, and dryers. Potential for additional bedrooms in the basement. (id:60626)
Jump Realty Inc.
3645 Gosset Road Unit# 209
West Kelowna, British Columbia
Contact your Realtor to be registered for PRE SALES!! Proposed 4 Storey 39 unit - Bachelor, 1 & 2 Bedroom Condominium building planned to begin construction Spring of 2025. Proposed rezoning with WFN Council to include Short Term Rentals (TBD by Jun 2025) Developer is expecting completion June/July 2026 (id:60626)
RE/MAX Kelowna
3645 Gosset Road Unit# 308
West Kelowna, British Columbia
Contact your Realtor to be registered for PRE SALES!! Proposed 4 Storey 39 unit - Bachelor, 1 & 2 Bedroom Condominium building planned to begin construction Spring of 2025. Proposed rezoning with WFN Council to include Short Term Rentals (TBD by Jun 2025) Developer is expecting completion June/July 2026 (id:60626)
RE/MAX Kelowna
38731 Driftwood Drive
Burns Lake, British Columbia
Exceptionally private property with 425 ft of lakefront located on the north shore of beautiful Francois Lake! Spacious & immaculately maintained home offers a well-designed bright & open layout, 2,584 sq ft of living space. Great kitchen with plenty of cabinets, island, & expansive counter space. Large windows let in natural light & solar energy. Enjoy the view from an amazing deck that overlooks the lake & yard. The property is beautifully landscaped with gardens, mature trees, perennials & more. Low bank access for water sports. Other features include cold storage, garage, greenhouse, machine/boat/RV buildings, wood & tool sheds. Updates incl windows, deck, picket/glass railing, HW tank, pressure tank, submersible pump, generator panel, & carpet. Fenced 3 sides. Move in & enjoy! (id:60626)
RE/MAX Bulkley Valley
32 Rice Avenue
Slave Lake, Alberta
Experience the Charm of Country Living while still being close to all amenities. With 1580 sq ft of living space, this Modified Bi-level home in a quiet cul de sac features 2 Bedrooms, a 4Pc Bath; Oak kitchen with plenty of Counter Space and Corner Pantry. Hardwood floors that flow throughout most of the main and upper levels, complementing the Spacious Living and Dining area with vaulted Ceilings. The Primary Bedroom on the upper level boasts a 4Pc Ensuite and Walk-in Closet. The Fully Finished basement offers a Cozy sitting area with Wood Burning Stove, an additional Bedroom, 3Pc bathroom and Rec Area comes complete with a Pool Table and accessories. Storage is abundant, and the Heated Triple Car Garage is perfect for car enthusiasts. Enjoy the serene Fully Landscaped yard adorned with Spruce, Lilac, Maple trees, as well as Beautiful Perennials. The Driveway, Patio and RV parking are all paved with stamped & coloured concrete for easy maintenance. Conveniently located close to Shopping, Schools, Trail System, Golf Course, and the Lake. Embrace a Peaceful Lifestyle in this Idyllic Home. (id:60626)
Royal LePage Progressive Realty
51 Serviceberry Lane Unit# 2
Simcoe, Ontario
What’s in a name? The Serviceberry is a native tree of Norfolk’s Carolinian forest—resilient, elegant, and right at home here. This 2-bed, 2.5-bath bungaloft offers vaulted ceilings, fresh paint, new luxury vinyl plank flooring, a granite kitchen island, and a full-height pantry. The main-floor primary suite features a tiled ensuite and walk-in closet. Upstairs, you'll find a bright loft, second bedroom, and full bath. Enjoy a partially private rear deck and an attached double garage. Immediate possession available! (id:60626)
RE/MAX Erie Shores Realty Inc. Brokerage
808 Orchard Drive
Lillooet, British Columbia
**For Sale: Charming 5 Bedroom Rancher w/Full Basement offering Stunning Riverfront Views!** Welcome to your dream home! This beautifully maintained 1972 rancher boasts 5 spacious bedrooms and 2 bathrooms, perfectly designed for comfortable living. With a full basement featuring a separate entrance, this property offers endless possibilities for families or guests. Step inside to discover an open floor plan that seamlessly connects the kitchen, dining, and living areas. Cozy up in the inviting living room, complete with a masonry wood-burning fireplace, perfect for those chilly evenings. Sliding glass doors from the dining room lead you to a truly special yard—fully landscaped, flat, and fenced, adorned with mature fruit trees. Enjoy breathtaking views of the winery vineyard and Fountain Ridge as you relax outdoors. The partially finished basement is a fantastic bonus, featuring two additional bedrooms, a utility room, a cold storage room, and a large storage area, along with a great room ideal for entertaining or family gatherings. The property also includes a convenient 1-car attached carport and RV parking. Roof replaced in 2020 for added peace of mind. Don’t miss out on this exceptional opportunity to own a slice of paradise! **Marketed by Dawn Mortensen, Personal Real Estate Corporation. Call the listing realtor today to schedule a viewing!** (id:60626)
Royal LePage Westwin Realty
29 Gowrie Drive
Ottawa, Ontario
Discover your dream home at 29 Gowrie Drive, Kanata, Ontario! This charming 2-storey detached house boasts 3 spacious bedrooms on the second floor, perfect for growing families. Enjoy a modern eat-in kitchen with sleek granite countertops and stainless appliances, ideal for culinary adventures. Relax in the large, fenced backyard, a private oasis for play or entertaining. Freshly painted throughout, this home sparkles with charm. Nestled on a quiet street in a family-friendly neighborhood, its steps from top schools, Gowrie Park & playground, and tons of shopping along Terry Fox Drive. Move-in ready and brimming with warmth, this Kanata gem offers comfort, convenience and pride of ownership! (id:60626)
Exp Realty
6980 Sienna Road
Texada Island, British Columbia
Welcome to a peaceful haven at the edge of the electric grid--priced significantly below BC Assessment due to needed renovations in the modular unit. This sun-filled 4.96-acre property offers privacy, tranquility, and a lifestyle you can truly grow into--literally. With a 932 sqft home, 1,432 sqft modular, and an approx. 1,000 sqft powered shop, there's space to live, work, and create. Two sturdy metal outbuildings expand the potential, and three civic addresses provide flexibility. Fertile soil nourished by Mowat Creek supports ever-blooming gardens, fruit trees, thriving vegetables, and 1.5 fenced acres. Two septic systems, a private well, and easy access to nearby trails, lakes, and beaches keep you connected to nature. Just 15 mins to the store, and steps from the gateway to South Island's famed deer hunting region--abundant game, no predators, and vast wilderness. Whether you seek self-sufficiency, creativity, or simply space to breathe, this property is ready to welcome you home (id:60626)
2% Realty Pacific Coast



