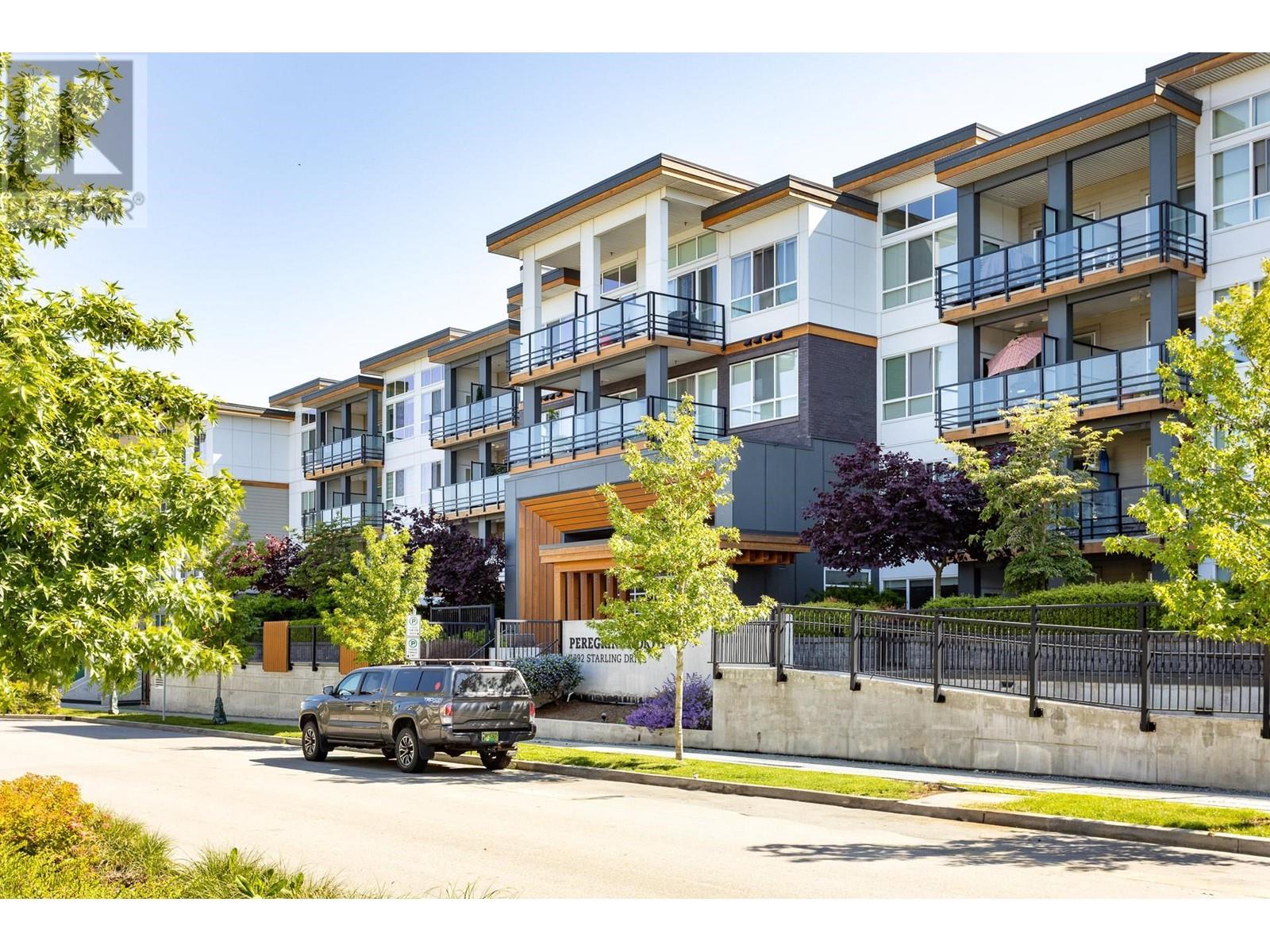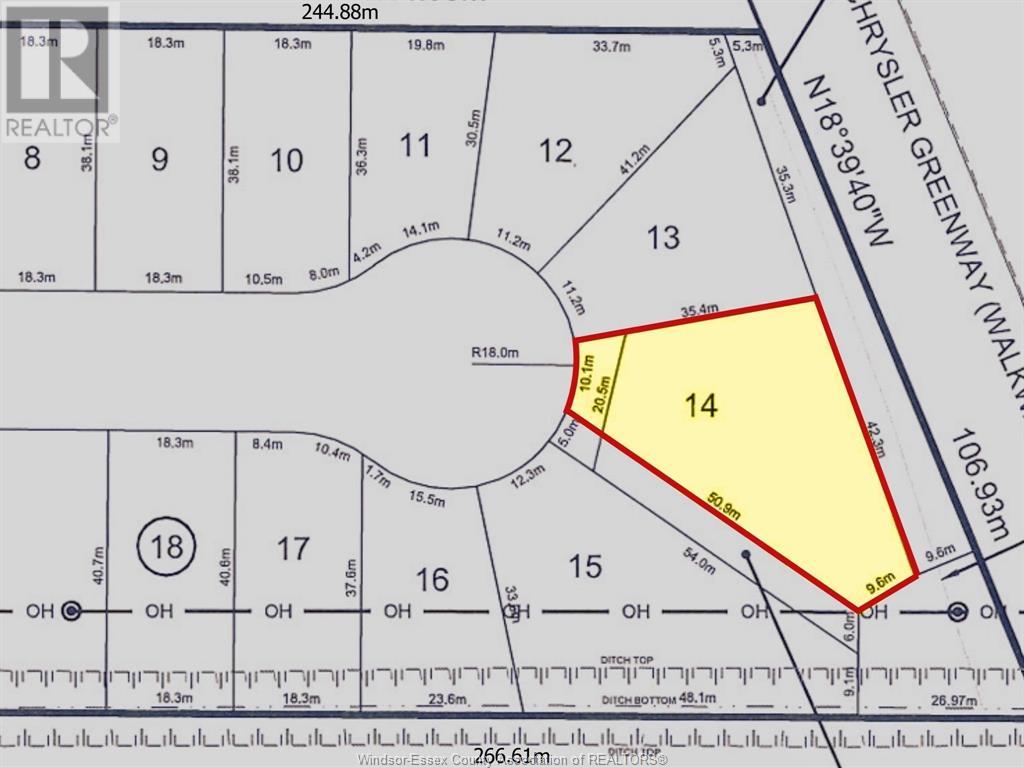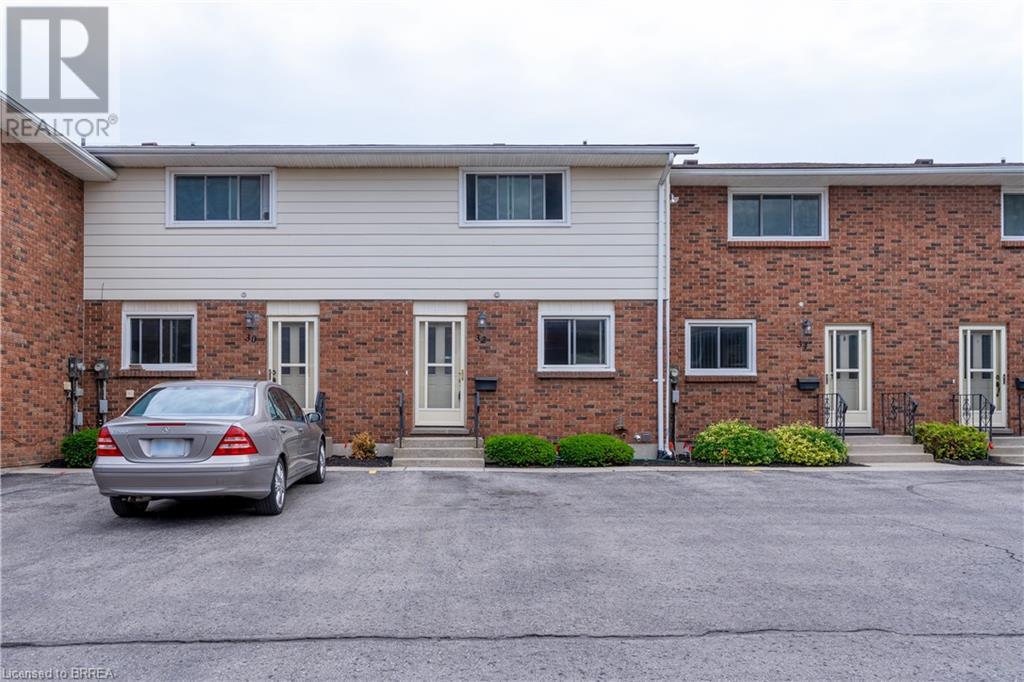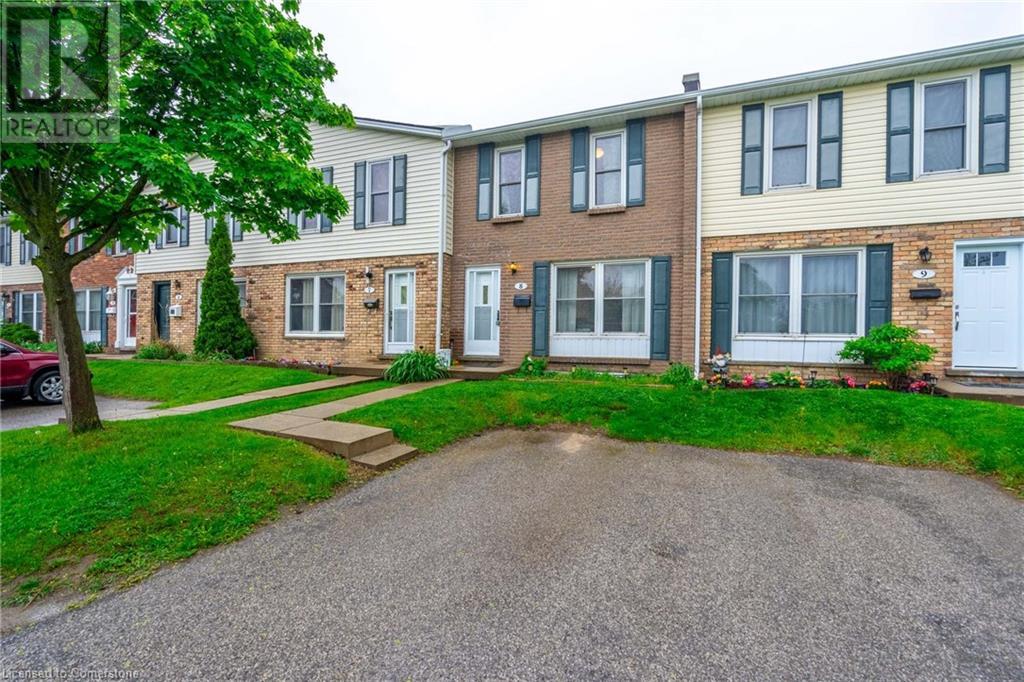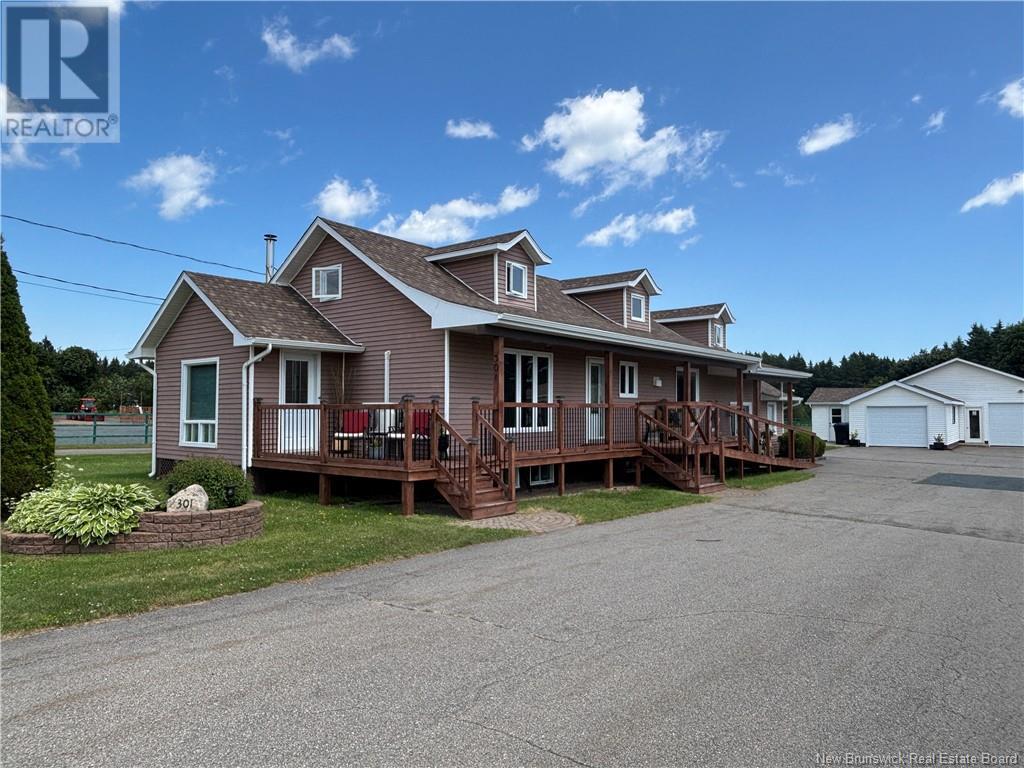316 1892 Starling Drive
Tsawwassen, British Columbia
Stylish and bright 1-bedroom + den condo at Peregrine North in the heart of Tsawwassen Shores! This beautifully appointed home features 9´ ceilings, oversized windows, and a modern kitchen with quartz countertops and fully integrated appliances, that blend in with your kitchen cabinets for a seamless design. The spacious bedroom connects to a spa-like 4-piece bathroom, while the versatile den is perfect for a home office or extra storage. Enjoy your private balcony for relaxing or entertaining. Ownership includes access to the Nest Clubhouse with over 3,000 sq. ft. of amenities, including a full gym, fireside lounge, kitchen, meeting space, and outdoor patio. One parking stall and storage locker included. Pet-friendly and rental-friendly. Just minutes from Tsawwassen Mills Mall, Tsawwassen Springs Golf, BC Ferries, walking trails, beaches, and more. Ideal for first-time buyers, downsizers, or investors looking for lifestyle, location, and long-term value. (id:60626)
RE/MAX Michael Cowling And Associates Realty
244 Prairie Dawn Drive
Dundurn, Saskatchewan
Claystone Developments & eXp Realty Luxury welcomes you to your new home at Sunshine Meadows… Lifestyle, family, community, value & safety. Grab your coffee and let’s take a walk through your new home and lifestyle. This 1200 sq ft bi-level beauty has 3 bedrooms and 2 bath with large energy efficient windows through out giving a bright and open floor plan. Ideal for family with an inviting open concept living space for relaxing or entertaining. Full six piece appliance package is included, making this home move in ready. Open basement with 9 ft ceilings and large windows for future development. Located approximately 20 minutes South of Saskatoon on Hwy. 11 in the community of Dundurn. This location has everything for a new or growing family in a unique rural urban blend. Sunshine Meadows features an architecturally designed neighbourhood with walking paths, water feature, green spaces, and children's play area as well as schools near by. All this plus Blackstrap provincial park and lake only 10 mins from your new home. Available for possession end of July. Call or text to view. Driveway and front lawn with one tree to be completed summer. * Virtual staging used in some photos and video. Bathroom pictures and virtual staging finishes may not be exact. Welcome to your new home at 244 Prairie Dawn Drive... (id:60626)
Exp Realty
1349 Keswick Dr Sw
Edmonton, Alberta
QUICK POSSESSION & NO CONDO FEES!! Middle unit of a 4plex townhome in the Keswick community with a detached garage. Enter the home with 9' ceilings on the main floor and easy flow layout. Kitchen features light toned cabinets, 3m quartz countertops, modern finishes and $3,000 appliance allowance. The upper floor has laundry, 4pc main bath and 3 bedrooms including a primary bedroom with a walk in closet and 4pc ensuite. This home is perfect for starting to build for your future! Close to walking trails, parks and ponds. Under construction possession 35-45 days after removal of conditions. Front & back landscaping included. Photos from a previous build & may differ; interior colors are represented, upgrades may vary appliances not included. HOA TBD. (id:60626)
Maxwell Polaris
Lot 14 Ducharme Lane
Mcgregor, Ontario
Build your dream home on Ducharme Lane in McGregor! Only three premium cul-de-sac lots remain, each backing onto a protected conservation wooded area for privacy and natural beauty. Enjoy the peaceful country lifestyle, just minutes from Windsor, Amherstburg, Harrow, and Essex. Direct access to the Chrysler Greenway Trail. Don't miss these last lots in a sought-after subdivision! Call L/S for details. (id:60626)
Pinnacle Plus Realty Ltd.
1341 Keswick Dr Sw
Edmonton, Alberta
QUICK POSSESSION NO CONDO FEES!! Middle unit of a 4plex townhome in the Keswick community with a detached garage. Enter the home with 9' ceilings on the main floor and easy flow layout. Kitchen features light wood toned cabinets, 3m quartz countertops, modern finishes and $3,000 appliance allowance. The upper floor has laundry, 4pc main bath and 3 bedrooms including a primary bedroom with a walk in closet and 4pc ensuite. This home is perfect for starting to build for your future! Close to walking trails, parks and ponds. Under construction near end, possession 35-45 days after removal. Front & back landscaping included. Photos from a previous build & may differ; interior colors are represented, upgrades may vary appliances not included. HOA TBD. (id:60626)
Maxwell Polaris
126 Kirkpatrick Street
Woodstock, New Brunswick
Welcome to this exquisite oversized home with double garage that has so much to offer at 126 Kirkpatrick st! Located in a quiet, family-friendly neighbourhood, this spacious property is perfect for growing families or those seeking a versatile living space. This residence comes as a large home with ""granny suite"" or separate apartment as a mortgage helper. The main floor features a bright and airy open-concept living room that flows seamlessly into a stylish galley kitchen with a cozy sitting area perfect for entertaining or everyday comfort. A bedroom and a convenient laundry area as well as loads of storage completes the main level for added practicality. Upstairs, you'll find three generously sized bedrooms and a full bath, offering both comfort and privacy for the whole family. The finished basement provides additional living space and flexibility which is ideal as a granny suite/apt for income potential or mortgage helper. With its own walkout entrance, its perfect for multi-generational living or as a stand alone apartment. The apt is furnished with fridge, stove and has separate laundry hook up. Also it can be very easily converted back to the original style home. Modern, spacious, and full of potential, with updates to the kitchen, laundry, roof 2019 and blown in insulation to the attic to meet code, and the ability to have an apartment too... So much to offer! So don?t miss your chance to make it yours! Note total sq ft of home is 4000! (id:60626)
Exp Realty
32 Montclair Crescent Unit# 16
Simcoe, Ontario
Beautiful 3 bedroom, 2 bath 2 storey townhome condo unit, fully finished with fully fenced private yard. Pet friendly! The foyer welcomes you into this lovely unit, handy powder room off of front hall, open concept carpet free LR/DR. The spacious living room has gas fireplace, patio doors to yard with 17'3 x 15'6 patio. BBQs are permitted. Dining room just off the kitchen. The kitchen boasts lots of cupboards, double sink, plenty of counter space, all appliances included with gas stove, b/in dishwasher, refrigerator & microwave. Upstairs you'll find a massive primary bedroom with double closet and large beautiful bureau that stays, large 4 pc bath and 2 other good sized bedrooms, bath with double closets. The basement has a huge updated rec room with extra storage plus large laundry room with extra storage cupboards and folding counter. Washer and dryer also stays! C/vac is piped in. Other furniture negotiable. Handy chairlift with remotes on basement stairs to stay. New A/C unit. Quiet area walking distance to fairgrounds. Shopping and all other amenities very close by! A pleasure to show! (id:60626)
Century 21 Heritage House Ltd
182 Eastwood Drive
Woodstock, New Brunswick
If you want a home that checks all the boxes here it is! Bungalow, 4 bedrooms, 2.5 baths, finished walkout basement, highly desirable neighbourhood, 2 car attached garage and open concept! The main floor features an open concept living space with a new kitchen, flooring and heat pump and just down the hall are 3 bedrooms, ensuite bath and main bath. The walkout basement is fully finished with a 1/2 bath laundry room, family room, bedroom and office. The private fenced backyard has a mature treeline with a country feel. (id:60626)
RE/MAX Hartford Realty
596 Grey Street Unit# 8
Brantford, Ontario
Maintenance Free living awaits in this stunning, carpet-free townhouse in the desirable and quiet Echo Place neighbourhood of Brantford. Recently renovated, this home offers a great layout with a Spacious Living room, Full Dining room and a Large Kitchen. Upstairs you’ll find 3 generously sized Bedrooms and an updated Full Bathroom. Plenty of storage space, laundry facilities and a rough-in bath are available in the Basement. Patio door Access to your Private and Fenced Backyard. Enjoy the convenience of your exclusive use parking spot right in front of your home plus ample visitor parking available. Close to schools, shopping and all amenities, with easy access to Highway 403 making it perfect for commuters! Don't miss out on this fantastic opportunity! Call for your private showing before it's gone. (id:60626)
RE/MAX Escarpment Realty Inc.
8 - 596 Grey Street
Brantford, Ontario
Maintenance Free living awaits in this stunning, carpet-free townhouse in the desirable and quiet Echo Place neighbourhood of Brantford. Recently renovated, this home offers a great layout with a Spacious Living room, Full Dining room and a Large Kitchen. Upstairs youll find 3 generously sized Bedrooms and an updated Full Bathroom. Plenty of storage space, laundry facilities and a rough-in bath are available in the Basement. Patio door Access to your Private and Fenced Backyard. Enjoy the convenience of your exclusive use parking spot right in front of your home plus ample visitor parking available. Close to schools, shopping and all amenities, with easy access to Highway 403 making it perfect for commuters! (id:60626)
RE/MAX Escarpment Realty Inc.
4244 Route 105
Upper Queensbury, New Brunswick
Welcome to 4244 Rte 105. Pride in ownership is easy to see from the moment you pull in the driveway. immaculately kept home and property sit on a large 13+ acre lot. Just a 10 minute commute to the Town of Nackawic where you will find all the amenities and lots of recreation opportunities. This property has seen all kinds of recent updates such as windows and siding 10 years ago, septic 5 years ago, house and garage roof shingles in the last few years and most recently a new deck. If you are looking for privacy then look no further this property offers that and room to expand. Enter the home and up to a spacious living room that is open to a dining room with a 6' patio door. Large kitchen boasts all kinds of cabinets and countertop space give the resident chef lots of room to work. Down the hall you will find a full bathroom and three good sized bedrooms and all with good sized closets. Downstairs offers a lot more potential! Partially finished there is already a 3 piece bathroom in place and easily could finish a 4th bedroom and large rec room. Lots of storage available too, laundry hook ups can be found here too and a forced air heating system in place. This space also offers a conveniently located exterior door that leads out to the private yard and to a double detached garage. This home is ready for you to call your own and can accomodate a quick closing. Floor plans on file and available upon request. (id:60626)
Keller Williams Capital Realty
301 Route 134
Petit-Rocher-Nord, New Brunswick
Located in the heart of Petit-Rocher Nord, this exceptional property is just 150 feet from the shoreline in one of New Brunswicks most welcoming coastal communities, known for its relaxed lifestyle and world-class seafood. This fully renovated split-level home spans five well-designed half-levels, offering a seamless balance of space, comfort, and privacy. Inside, you'll find custom built-in features crafted by a professional cabinetmaker, including a built-in fireplace, bed, dressers, and a wine fridge cabinetall contributing to a warm, functional living space. Set on a large, landscaped, and private lot, the property offers peace and quiet while remaining just minutes from local shops and services. Key Features: 4 bedrooms, 2 full bathrooms, 1 half-bathroom Multiple living areas across five split levels Detached triple garage (1,800 sq. ft.) with: Fully equipped woodworking shop with professional-grade ventilation Rustic-style man cave Storage bay for seasonal equipment (tractor, snow blower, etc.) Large asphalt driveway with room for multiple vehicles Partial ocean view Equipped with a heat pump, certified wood stove, central vacuum, and 200-amp electrical panel Vinyl exterior siding, asphalt shingle roof, and a charming covered front porch This home is ideal for families, hobbyists, artisans, or remote professionals looking to enjoy space, character, and coastal living. A rare find just steps from the sea. (id:60626)
Keller Williams Capital Realty

