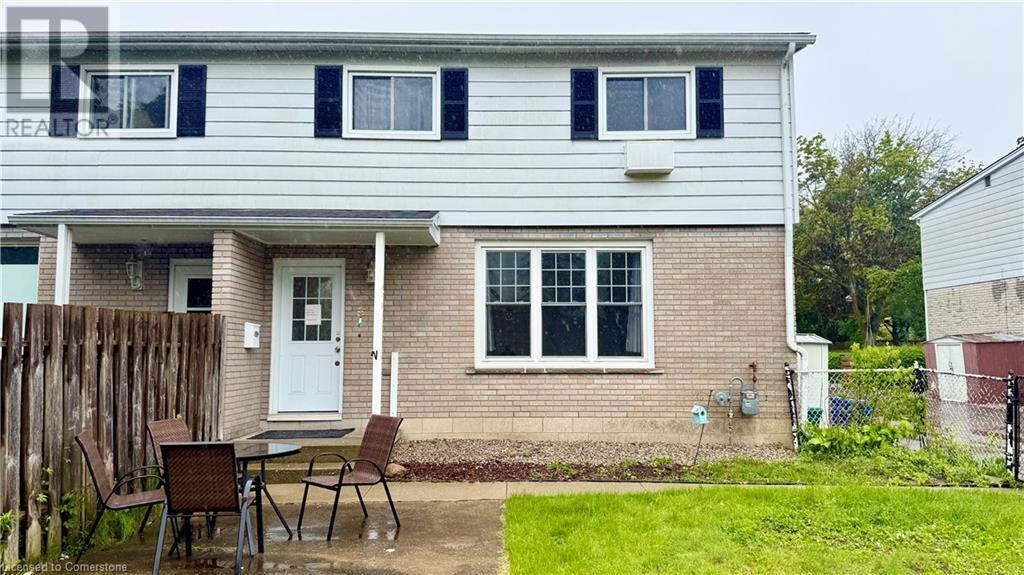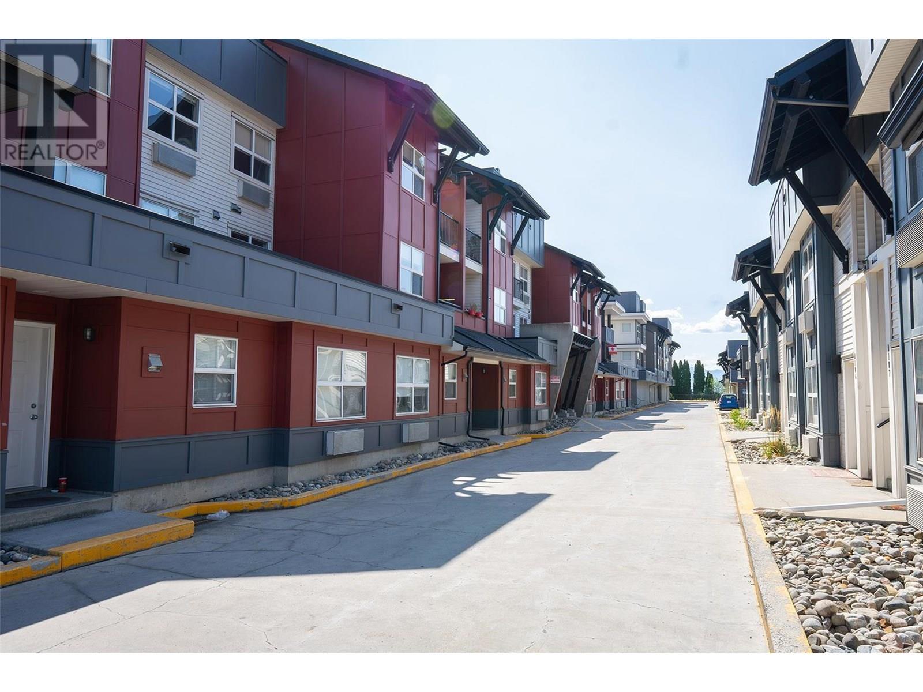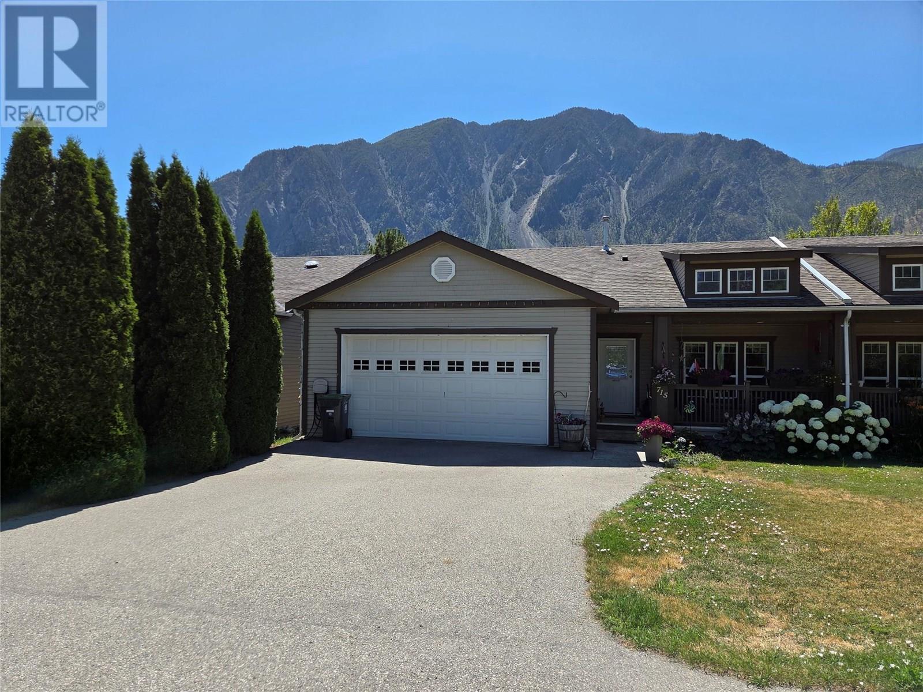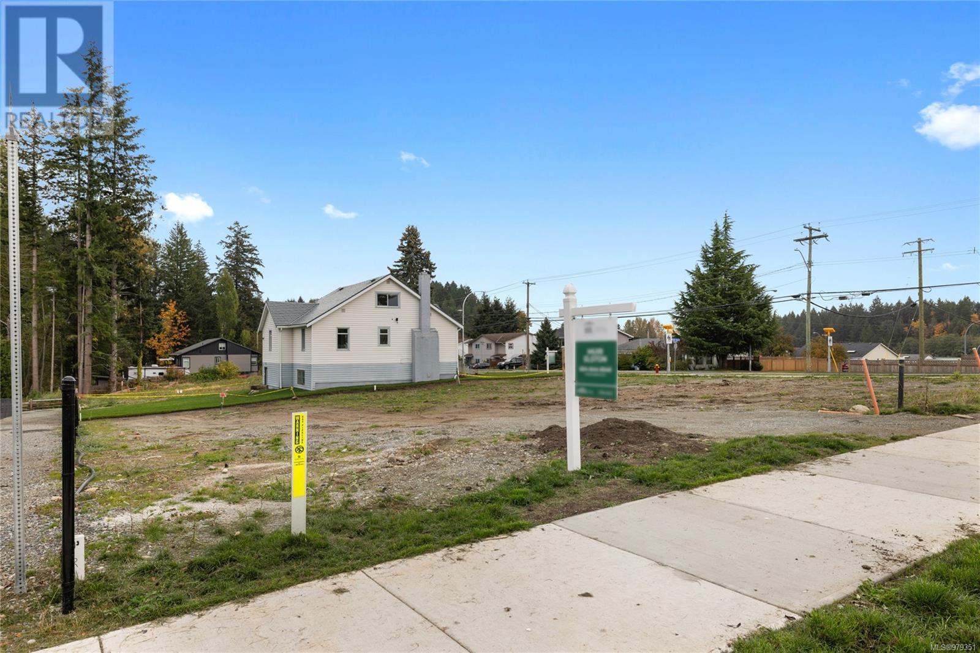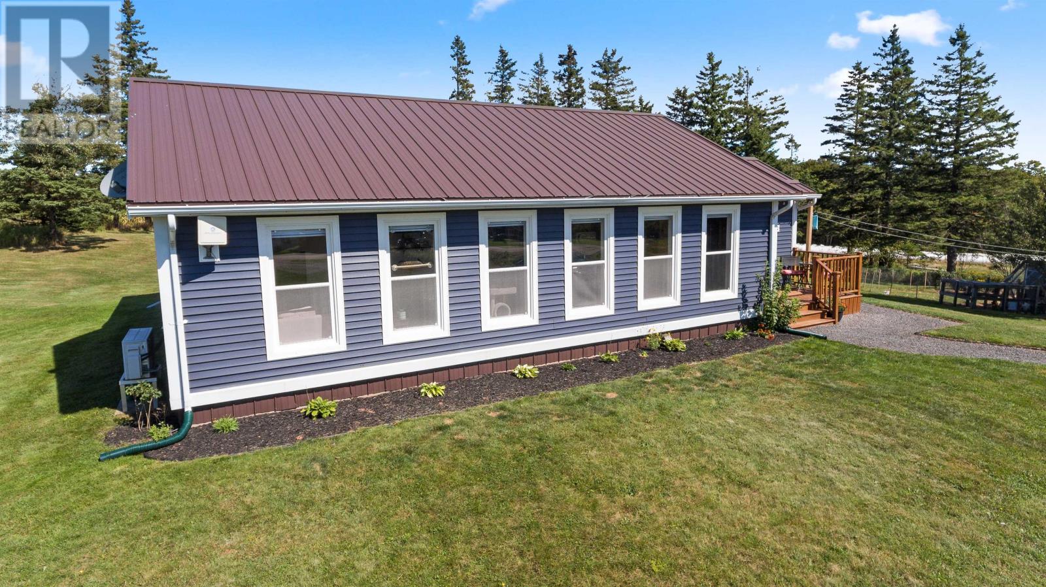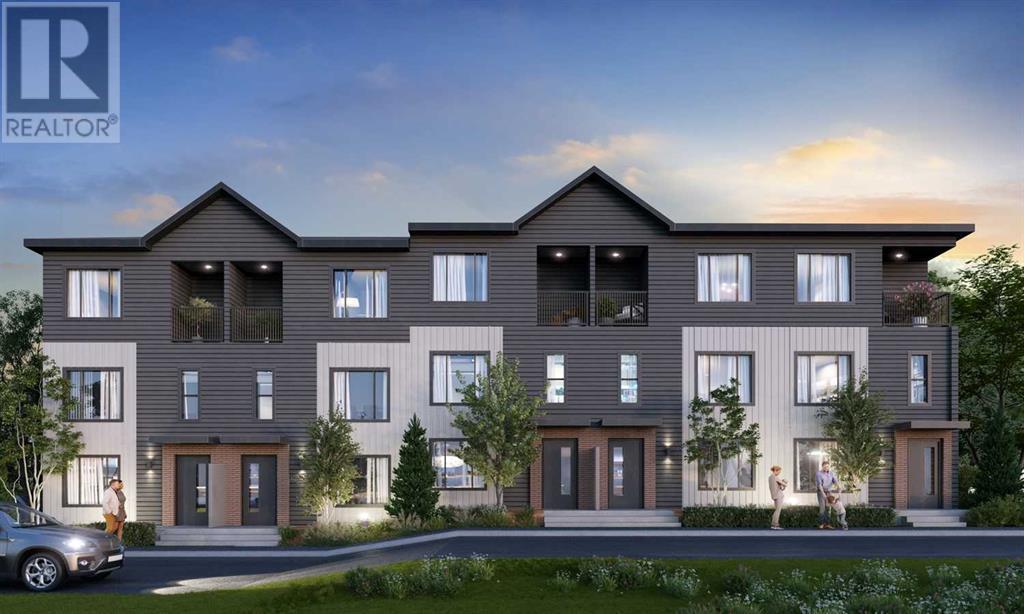43c Metcalfe Crescent
Brantford, Ontario
WOW!!! Did you see that HOT NEW PRICE for 43C Metcalfe Crescent? This is affordable home ownership that won't break the bank. And best of all, Immediate Possession is available! If you need a home that's close to Highway 403 and central to everything that Brantford has to offer its time for you to hop on up and see what you've been missing! Main floor features include a large living room with big windows allowing lots of sunshine into the home. The kitchen has everything you will need including tons of cupboard space for your pots, pans and dishware. A dining space and 2-piece bathroom round out the main floor. The 2nd level is all about sleeping. 3 bedrooms, a full 4-piece bathroom and an additional closet in the hallway. Head down to the basement and you will see an updated recreation room, fully recarpeted with pot lighting. It’s a great space to kick it and enjoy your favourite sports game or invite your best friends over for a game’s night. There is also additional unfinished basement space and laundry facilities in the utility room. 1 parking space included and a fully fenced yard. Call today and book your viewing now! Make your offer and move before the summer is over! (id:60626)
Royal LePage Trius Realty Brokerage
901 - 1250 Bridletowne Circle
Toronto, Ontario
Welcome to this bright and spacious open concept 1 Bedroom + 1 Large Den Condo (that could be used as a 2nd bedroom) located in the lovely L'amoreaux community. It comes with breathtaking south-facing panoramic views of the iconic Toronto skyline flooding the space with natural light. Step out onto the well maintained private 100 sq ft balcony and Enjoy your morning coffee while looking out at the endless view. There is ample storage and closet space. The spacious primary bedroom comfortably fits a queen-sized bed and includes a large closet. The versatile den can be used as a home office, guest room, or additional living space, tailored to your lifestyle. Located in a highly sought-after building with top-tier amenities: gym, sauna, party room, tennis court and park. 1 underground parking space is included and there is plenty of visitor parking. Steps to transit, shops, library, dining, and parks this condo is ideal for professionals, first-time buyers, or investors. Well managed And maintained building. Don't miss the opportunity! (id:60626)
Right At Home Realty
#52 1025 Secord Pm Nw
Edmonton, Alberta
For more information, please click on View Listing on Realtor Website. First-time home buyers or investors looking for an executive rental! Completed in fall 2024, the home is a bare land condo, all you pay for is common area maintenance. A built-in two car garage on the main floor has access to the backyard. Kitchen, living space and half bath is on the second floor and three bedroom with two full baths and laundry on top floor. Near St. Josephine Bakhita Catholic K-9 school, David Thomas King Public and Richard Secord Elementary. Lots of shopping nearby, including No Frills, Save On Foods and Costco. Commuting is a breeze with 215 St and Whitemud Drive nearby. The home includes a balcony for grilling and private backyard oasis to allow the kids to play safe. As a bonus, all pets are allowed. All major appliances including range, fridge, built-in microwave, dishwasher, washer, dryer, and premium window coverings and blackout roller shades. (id:60626)
Easy List Realty
1481 Glenmore Road N Unit# 301
Kelowna, British Columbia
PRICED BELOW BC ASSESSMENT!!! Discover the perfect blend of convenience and comfort in this 2-bedroom, 2-bathroom corner unit on the top floor at Yaletown complex in North Glenmore. Located near UBCO and the International Airport, it's an excellent choice for students, first-time buyers, or savvy investors. Stay active with the on-site fitness center and enjoy the added perk of a dedicated underground parking stall. Plus, pets are allowed with some restrictions, making this condo an all-around winner for a dynamic lifestyle. Don't miss out on this prime opportunity in a sought-after location! (id:60626)
Oakwyn Realty Okanagan
Coldwell Banker Universe Realty
715 9th Avenue
Keremeos, British Columbia
Freshly painted and new Hot Water Tank,walking distance to shopping, parks, recreation and schools. 2 bedroom plus den, 2 full bathroom home with gas forced air heating and central air. 1,200 square feet, attached double garage and plenty of parking. The large back yard is fully fenced and fully landscaped with alley access and great views. Great front porch, easy to see with a bit of notice. (id:60626)
Royal LePage Locations West
2304 Sparrow Lane
Nanaimo, British Columbia
Diver Lake '' area, a rare find in a great location, 12 new lots in the ''Sparrow Lane'' subdivision. Lots range from 4,843 square feet to 8,027 square feet. Very centrally located, close to Syuwenct Elementary School. Neighbourhood features sidewalks, bike path, trails and close to a bus route, shopping and Beban Park Recreation Centre. This is a great family neighbourhood with some lots backing onto a pond, or trail, or having a mountain view. Build your dream home here. This lot is on a quiet street and is 4,844 square feet. R5 Zoning -- new government regulations may allow for single family, multiplex, duplex, carriage home. Buyer to confirm what is permitted. Price does not include the Goods and Services Tax [G.S.T] Builders terms avail call L/S for details (id:60626)
Homelife Benchmark Realty Corp.
643 Junction Road
Hunter River, Prince Edward Island
On a 1-acre lot just 5 minutes from Hunter River, this charming single-level home is spacious and delightful! The open-concept living area, bathed in natural light from numerous windows, creates a warm atmosphere perfect for entertaining. The home features three bedrooms and two bathrooms, including a large primary suite with an ensuite bathroom, walk-in closet, and a generous 15'x24' layout. Outside, a large deck surrounds an above-ground pool, ideal for gatherings or relaxing with a book! Efficient electric heat, a cozy pellet stove, and a durable metal roof covering round out this beautiful home. With friendly neighbours and a ton of space for play, (or chickens!) this home is the perfect family spot. All measurements are approximate and should be verified by the Buyer(s). (id:60626)
Elite Real Estate Advisors Inc.
New 2024 Home On 2.94 Acres With Attached Garage!
Hudson Bay Rm No. 394, Saskatchewan
Discover this stunning, newly built 2024 home set on nearly 3 acres of peaceful countryside. Featuring an attached garage, modern finishes, and spacious interiors, this property offers the perfect blend of comfort and room to roam. Enjoy the tranquility of wide-open spaces while still being conveniently located near [insert nearby town or amenities]. Whether you’re looking for a family retreat or a private escape, this home delivers it all. 3 bed 2 bath, 2 story Home has an open concept kitchen with lots of storage and soft close cabinets, dining and living room floors are all vinyl plank with a walk out to East deck through patio doors and the South deck wraps around to the West to watch beautiful sunsets and catch the Northern lights. The home has central air, triple pane windows with the South ones tinted. Reverse osmosis well with plenty of water. Both levels ceiling height over 9’. Insulated floor between for sound barrier. 200 amp electrical panel. The energy efficient home with propane forced air along with extra overhead heater in the entrance and garage. All the lights are LED. New Energy Efficient appliances included 2 Fridges,2stoves, washer, dryer, dishwasher, microwave, also included the lawn mower. Couch and 2 chairs, 2 wall mounted TVs with 2 vehicle heated insulated lots of LED lighting work bench and storage shelf garage with 2 remote controlled overhead doors ceiling height 11.6’ and has storage in the attic. This area hosts wood burning wet certified stove and a second set of fridge, stove cabinets. 2nd tv mount and tv in this recreation gaming and sitting area. 220 amp plugs for stove and welding. Outdoors we have a wired shed, trap shelter, outhouse, water hydrant, 30 amp plug for the RV guest. Mature yard site recently pinned with surveyors.. Power average $75 propane heat $109. (id:60626)
Royal LePage Renaud Realty
91 Arbour Lake Court Nw
Calgary, Alberta
Embark on the next chapter of your homeownership journey with the Metro AGILE 18, offering over 1005 square feet of developed living space over two floors. Whether you're downsizing or rightsizing, this townhome strikes the perfect balance between space and value, ensuring you don't have to compromise on comfort or luxury. Step into a world of elegance. It's more than just a home; it's a gateway to a lifestyle where every detail is crafted to enhance your living experience. From the spacious living room to the oversized island kitchen and laundry room, every feature is designed to elevate your daily routine. Indulge in the luxury of the thoughtful amenities, including DUAL PRIMARY SUITES with large walk in closets. Located in one of Calgary’s Best neighbourhoods Arbour Lake has is it all! A pristine lake brimming with rainbow trout, neighbourhood parks, spectacular mountain views, a regional bike and walkway path carved through rolling hills. Swimming, boating, fishing, ice skating, community events and much more. Your activities are only limited by your imagination. As Northwest Calgary’s only lake community, Arbour Lake offers a quality of living that is truly unparalleled. Photos are of a showhome in Edmonton and are used as representation (id:60626)
Kic Realty
10 - 482 Springbank Avenue N
Woodstock, Ontario
Seize this rare opportunity to own a well maintained, tastefully updated end suite. Feel safe in the family friendly area with close proximity to parks, rivers, trails, conservation areas, schools, major highways and more. It is easy to call this home, while creating memories in the summer gardening around the property, and warming up to the natural wood burning fireplace on Christmas morning. Durable Luxury Vinyl flooring (2025) throughout the main level creates a harmonious and unified look, but take off your socks and enjoy the plush carpet (2022) on your bare feet on the upper level. The paint on the walls has just cured, the wait is over, come and get it. Furnace (2024) with warranty, Kitchen (2020) Washer & Dryer (2024) (id:60626)
Royal Heritage Realty Ltd.
5218 50a Street
Kitscoty, Alberta
Welcome to executive living on this quiet Kitscoty cul-de-sac. This stunning 1347 sqft home is sure to please from the large entry with vaulted ceilings to the expansive open space housing the living room, dining area and kitchen. Gorgeous natural wood cabinetry with high end Dekton Quartz counters, known for beauty and durability. A handy main level laundry in a 2pc bathroom. The primary bedroom has a walk- in closet and a gorgeous all new ensuite with glass and tile walk-in shower. The lower level with its 2 bedrooms, full bathroom and a large family room featuring a cozy gas fireplace. For those warm summer days, the home has central air. There's RV parking with enough space for a huge trailer or motorhome. Sitting on a hard to find lot and a half, this home is sure to check off a lot of a buyer's wants and must haves! Minutes from Lloydminster, Kitscoty has K-12 schools, great food and downtown shopping. (id:60626)
Exp Realty (Lloyd)
106 - 131 South Edgeware Road S
St. Thomas, Ontario
Units available in brand New Mixed Use Commerical building plaza at great location with Huge Potential, located from the walking from Highbury Road and the future home of Volkswagen EV Battery Plant. This ground floor Unit has a floor area of 637sq.ft. Building permit is approved. Zoning allows Dental/Medical Office, offices, financial institutions, animal clinics, medical clinics, personal service, day care, fitness, pharmacy. TMI details will be provided later. (id:60626)
Homelife/miracle Realty Ltd

