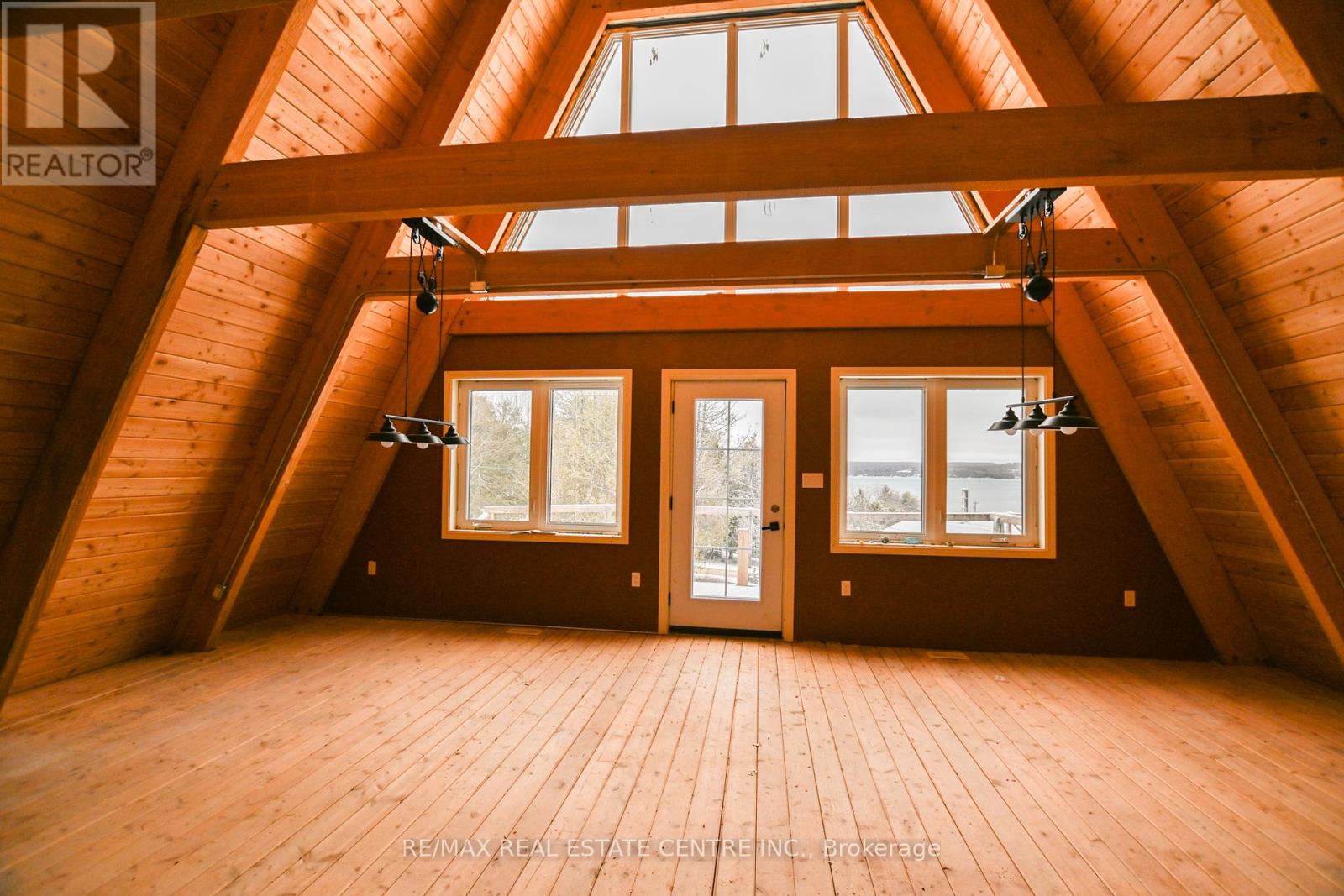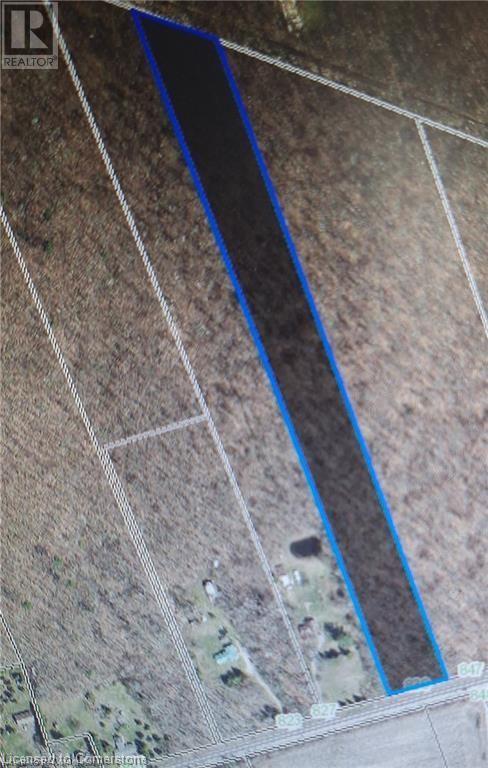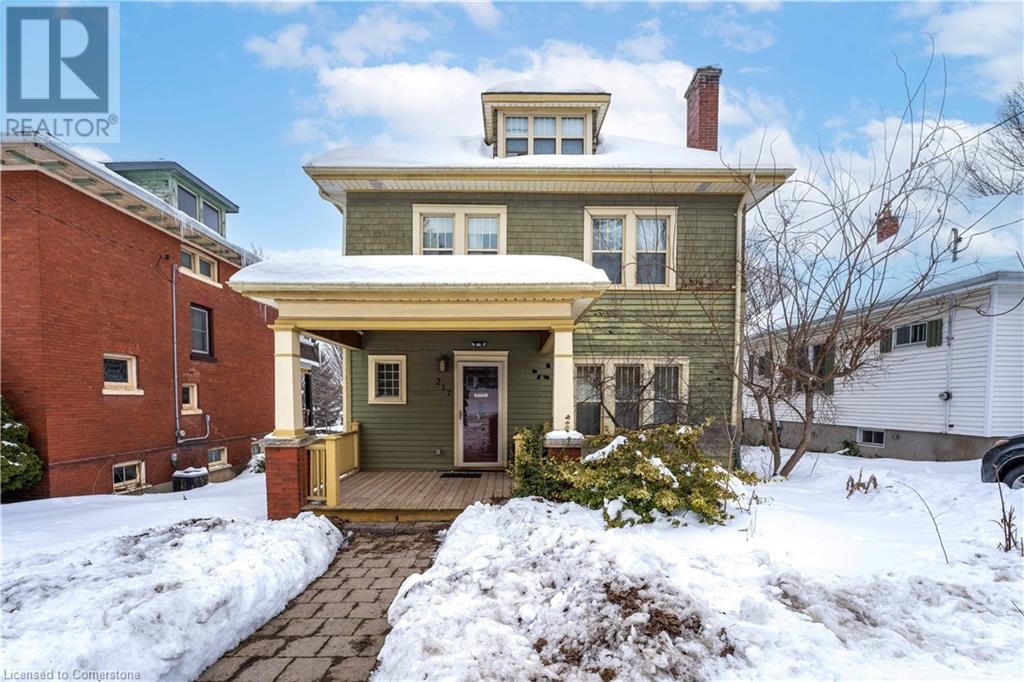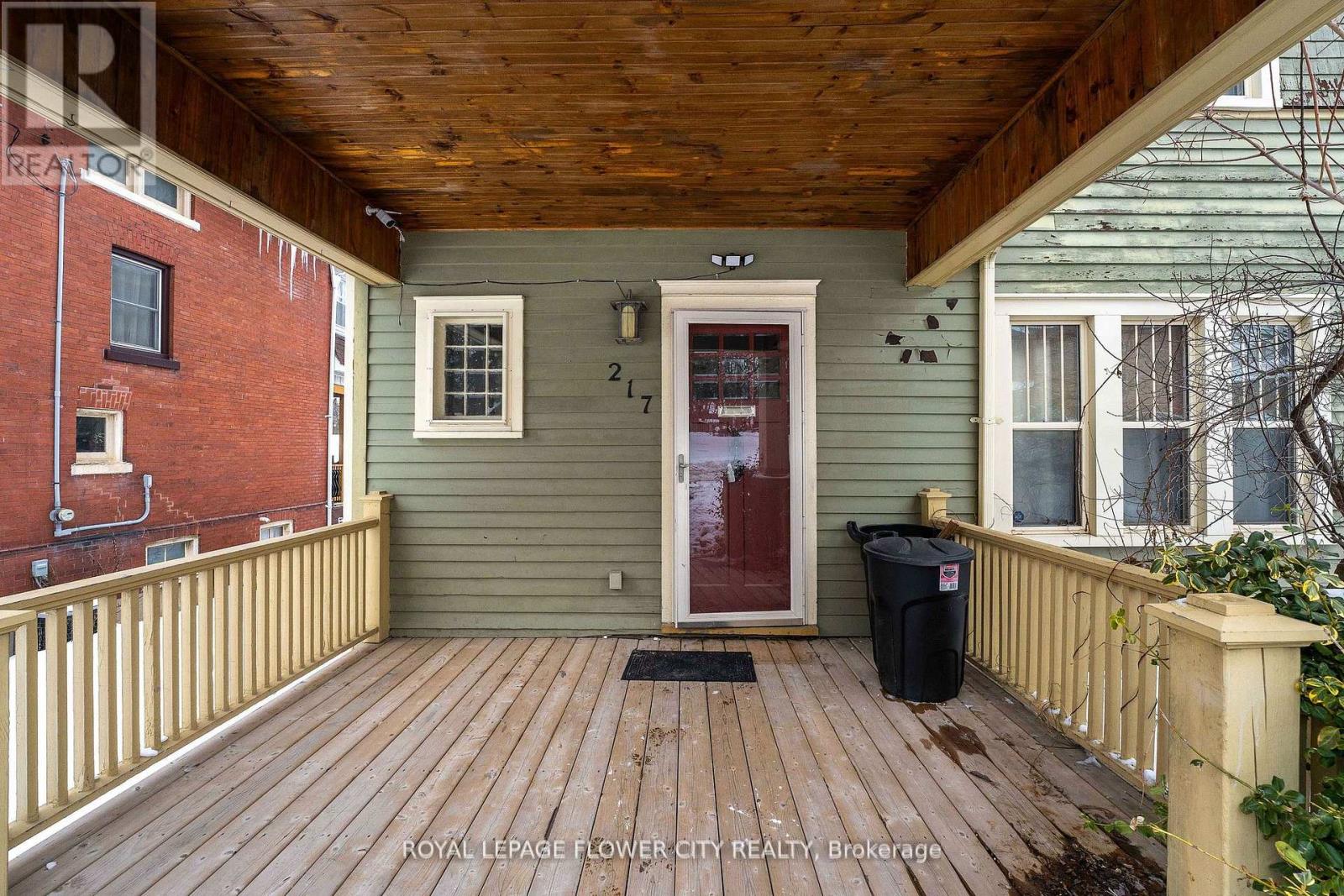3243 Highway 4
Central West River, Nova Scotia
I was so relieved when I arrived at a newer build and saw all the character that most new homes lack. There is interesting vinyl cedar shakes on the outside, French doors and vaulted ceilings on the inside; it takes away the starkness of new and adds warmth. Welcome to 3243 HWY 4 in Central West River! This 3bedroom, 2 bath home is ready for its next chapter. I love the number of windows on the house, as it welcomes natural light in and really there is no need for blinds as you are very private on your 3 acres. Folks are going to go crazy over the massive three door garage. Perfect for summer vehicles, toys, workshop; you name it, you can have it. The property recently has seen major landscaping improvements with drainage, clearing, leveling, new gravel. What others will enjoy is the proximity to HWY 104 so commuting to New Glasgow or Truro will be easy. Three fun shops are nearby for grocery, flowers, liquor and more. This is a property you must come visit so you can understand the ease it will provide you! All at 3243 HWY 4 in Central West River! (id:60626)
Results Realty Atlantic Inc.
403 - 195 Commonwealth Street
Kitchener, Ontario
The best 2 bedroom 2 bath condo you will find is by the Williamsburg Town Centre, which itself offers a complete range of services including Sobeys, clinics, eateries and bakeries. It's on the top floor looking west and the sunsets are free. This home has tons of upgrades including engineered hardwood, upgraded cabinetry, hardware, undercabinet LED lighting, a kitchen island with 4 chairs, upgraded Whirlpool appliances, granite countertops plus an upgraded black SILGRANIT sink. The subway tile backsplash is set in a herring bone style. All cooking/microwave exhaust is vented outside. There are 2 full baths, including an ensuite. The floor plan is wide and open with lots of light from the large windows (with custom 2 way blinds). Don't forget the spacious private balcony with glass railings and a retractable screen door to keep the bugs out and let the fresh air in. Even the paint was upgraded. This home is like new with minimal use. There is 1 underground large parking space #18 and an ensuite stackable laundry. The Borden wetlands provide lots of walking trails right next door. The Sunrise Centre and the Expressway are only minutes away. (id:60626)
RE/MAX Twin City Realty Inc.
9 Urban Street
South Bruce Peninsula, Ontario
This is cute as button with spectacular lake views. 2 finished levels and room for your finishes on the ground level. Soaring ceilings and windows give the feeling of being in your own Swiss chalet. Holiday home , or Air B&B or live in it your self, the location simply cannot be beat. Just steps to the water. Propane heat, Well and septic so bills are minimal. Lake view balcony for sunset watching, wooded area behind for nature watching what more do You need? Property Taxes to be established with the home now on it. (id:60626)
RE/MAX Real Estate Centre Inc.
5 - 235 Blair Creek Drive
Kitchener, Ontario
Urban Simplicity. Natural Surroundings. Smart Design. Welcome to life at NOMI Urban Towns in the heart of Kitchener's highly desirable Doon South community where modern living meets convenience and connection. This thoughtfully designed Auburn model stacked townhome offers 1,105 square feet, 2 bedrooms, and 2.5 bathrooms, all wrapped in contemporary style and everyday comfort. Step inside and feel the space open around you. With 9-foot ceilings, an inviting open-concept layout, and a beautifully appointed kitchen featuring stone countertops, stainless steel appliances, and a generous breakfast bar, the main floor is ideal for both relaxing and entertaining. The adjacent Great Room leads to a private balcony, perfect for morning coffee or evening sunsets. Upstairs, the primary suite becomes your personal retreat, complete with a private balcony, a 3-piece ensuite, and ample natural light. A second bedroom, full bath, and convenient main-level laundry make day-to-day living seamless. Finishes include laminate flooring in the main living areas, carpet in the bedrooms for added comfort, and tile in wet areas for durability. Air conditioning is included for year-round comfort. Located in Building A at the rear of the community, this home offers added privacy while still being steps from every essential. Doon South is known for its scenic trails, lush green spaces, and top-rated schools, making it one of Kitchener's most family-friendly neighbourhoods. Enjoy close proximity to Conestoga College, local restaurants, shopping, the Doon Valley Golf Club, public transit, and Highway 401ideal for commuters and nature lovers alike. Imagine your next chapter here modern, effortless, and perfectly placed. (id:60626)
RE/MAX Real Estate Centre Inc.
235 Blair Creek Drive Unit# 5
Kitchener, Ontario
Urban Simplicity. Natural Surroundings. Smart Design. Welcome to life at NOMI Urban Towns in the heart of Kitchener’s highly desirable Doon South community—where modern living meets convenience and connection. This thoughtfully designed Auburn model stacked townhome offers 1,105 square feet, 2 bedrooms, and 2.5 bathrooms, all wrapped in contemporary style and everyday comfort. Step inside and feel the space open around you. With 9-foot ceilings, an inviting open-concept layout, and a beautifully appointed kitchen featuring stone countertops, stainless steel appliances, and a generous breakfast bar, the main floor is ideal for both relaxing and entertaining. The adjacent Great Room leads to a private balcony, perfect for morning coffee or evening sunsets. Upstairs, the primary suite becomes your personal retreat, complete with a private balcony, a 3-piece ensuite, and ample natural light. A second bedroom, full bath, and convenient main-level laundry make day-to-day living seamless. Finishes include laminate flooring in the main living areas, carpet in the bedrooms for added comfort, and tile in wet areas for durability. Air conditioning is included for year-round comfort. Located in Building A at the rear of the community, this home offers added privacy while still being steps from every essential. Doon South is known for its scenic trails, lush green spaces, and top-rated schools, making it one of Kitchener’s most family-friendly neighbourhoods. Enjoy close proximity to Conestoga College, local restaurants, shopping, the Doon Valley Golf Club, public transit, and Highway 401—ideal for commuters and nature lovers alike. Imagine your next chapter here—modern, effortless, and perfectly placed. Pre-construction to be built with occupancy scheduled for September 2026. (id:60626)
RE/MAX Real Estate Centre Inc.
312 1048 Wellington Street
Halifax, Nova Scotia
Welcome to Unit 312 at Gorsebrook Park. Situated in the heart of the prestigious south-end of Halifax, this unit features 2 bedrooms, 2 full bathrooms including an en-suite bathroom, in-suite laundry with room for storage and a private balcony. Located within walking distance to hospitals, universities, major streets, restaurants, shopping and downtown Halifax, this is the ideal space for anyone looking to get out and enjoy all Halifax has to offer. The building amenities include an elevator, fitness center and pool. This is also a pet-friendly building. A low condo fee of $384.24 includes water, hot water, heating and cooling and access to all the building amenities and common elements. Please note, there is no parking space included with this unit. There is the potential to rent a parking spot from another owner but can not be guaranteed. (id:60626)
RE/MAX Nova (Halifax)
608 1788 Columbia Street
Vancouver, British Columbia
Amazing value in the area ! Welcome to Epic at West, located in one of Vancouver´s most desirable neighborhoods! This modern, move-in ready 1bed + flex condo with a thoughtful layout, offers large windows for plenty of natural light and a spacious in-suite laundry/storage/den. Steps from downtown, SkyTrain, transit, restaurants, coffee shops, a community center, and the Seawall, this unit has it all. As the newest tower in the complex, it's still under the 10-year warranty, with concierge services and overnight security for added peace of mind! Perfect for walkers, bikers, and riders with a Walk Score of 96 and Bike Score of 98. Short-term rentals allowed with conditions. Don´t miss out! CONTACT anytime to schedule your private tour! (id:60626)
Team 3000 Realty Ltd.
436 Shawnee Square Sw
Calgary, Alberta
Modern and bright END UNIT townhome in the beautiful community of Shawnee Slopes, offering 3 levels of living space, low condo fees, and an oversized tandem garage. Natural light pours in from three sides, creating a welcoming and airy atmosphere throughout. The main level features a spacious foyer with a coat closet, access to the garage, utility room, and additional storage. The second level showcases an open concept living, dining, and kitchen area, complete with a 2 piece bathroom. The kitchen boasts upgraded stainless steel appliances, expansive cabinetry, central island, quartz counter and sleek modern finishes; all opening onto a large balcony. The main floor is finished with durable vinyl plank flooring, while the upper level features cozy carpeting throughout the bedrooms. Upstairs, you'll find three generously sized bedrooms, including a bright primary suite with its own 3 piece ensuite. A shared 4 piece bathroom, laundry room and plenty of closet space complete the top level. Located in a prime location, this home is just minutes from Fish Creek Park, schools, shopping, dining, public transit, and the CTrain. You’ll also enjoy quick access to the newly finished Stoney Trail, Macleod Trail, the nearby YMCA, Costco, and quick access to a weekend getaway to the mountains. Whether you're a first-time homebuyer, investor, or looking for your next home, this pet friendly property presents a rare opportunity to own a like-new townhome in a great SW Calgary neighbourhood! (id:60626)
Exp Realty
839 Windham Rd 12 Road
Delhi, Ontario
Looking for a larger parcel of land on which to build your dream home...maybe raise a family... Or maybe you are looking for privacy and nature at its finest in your own backyard? Just over 10 acre parcel of land available in the heart of Norfolk County. Roughly 20 minutes to Lake Erie. 30 minutes to the 403. Now is the right time to set your goals and aim for what may be in the back of your mind. This good sized parcel could make the perfect area to build a home and raise a family. Convenient location in gorgeous Norfolk County with easy access to highway 24 and highway 3. Get out of the congested city and enjoy privacy at its finest. Lot currently operates under the Forest Management wooded lot program designed to promote better forestry practice. Hydro and gas at the road. (id:60626)
Coldwell Banker Big Creek Realty Ltd. Brokerage
14 Mc Donald Court
Tillsonburg, Ontario
This one-of-a-kind home on an exceptional pie shaped lot is hitting the market for it's very first time! Located on a quiet cul-de-sac in the adult active community of Hickory Hills, this home boasts a large 3 seasons sun room that looks out onto the large lot with an inground sprinkler system and a beautifully manicured parkette. Newer appliances include a 2 year old washer and dryer on pedestals conveniently located in the large main floor laundry room. The oversized single car garage, covered BBQ area with gas hook up, gas fireplace, full basement, and brand new flooring (June 2025) are all added bonuses that bring value to the home. The basement is partially finished with a room currently used as a bedroom as well as a two piece bathroom and there's still loads of room for storage, a work shop/craft area or whatever your heart desires. Walk into the bright and spacious entry way and find a large bedroom at the front of the house. Down the hall you walk into the bright open concept kitchen, dining room and living room. Through the sliding doors off the living room is where you will find the peaceful and private sun room. The sun room is complete with Northstar windows which have a privacy coating as well as two sets of sliding doors. One set of doors takes you to your covered BBQ grilling area while the others lead you outside to the peaceful surrounding of the large lot and treed parkette/greenspace. Unique properties like this one are a rare find so don't miss your chance to make it yours! Current annual Hickory Hills Residents Association fee is $640/yr and buyers must acknowledge one-time transfer fee of $2,000. Membership provides you with access to the Hickory Hills Recreation Centre including outdoor pool, hot tub and other amenities. Please note that this community is low density permitting only two occupants per home. (id:60626)
Century 21 Heritage House Ltd Brokerage
217 Earl Street
Ingersoll, Ontario
UNDER POWER OF SALE WITH ALL FURNITURE (SOLD AS IS) This exquisite 3-bedroom home features a massive loft on the third floor, perfect for a home office, entertainment space, or additional living area. With over 2,000 sq ft of living space, this home boasts luxurious granite countertops and high-end stainless steel appliances in the kitchen. Step through the patio doors to a large yard that extends 170 feet deep ideal for outdoor gatherings, gardening, or simply enjoying your own private retreat. A spacious covered porch completes the perfect package for relaxation and entertainment. The living room is a relaxing space , with an additional bonus family room or study. The primary bedroom includes double walk-in closets and a luxurious ensuite featuring a deep tub and glass shower. A true gem, blending elegance with functionality also has a separate entrance to basement. Don't miss out on this rare opportunity! (id:60626)
Royal LePage Flower City Realty
217 Earl Street
Ingersoll, Ontario
This exquisite 3-bedroom home features a massive loft on the third floor, perfect for a home office, entertainment space, or additional living area. With over 2,000 sq ft of living space, this home boasts luxurious granite countertops and high-end stainless steel appliances in the kitchen. Step through the patio doors to a large yard that extends 170 feet deep ideal for outdoor gatherings, gardening, or simply enjoying your own private retreat. A spacious covered porch completes the perfect package for relaxation and entertainment. The living room is a relaxing space , with an additional bonus family room or study. The primary bedroom includes double walk-in closets and a luxurious ensuite featuring a deep tub and glass shower. A true gem, blending elegance with functionality also has a separate entrance to basement. Don't miss out on this rare opportunity! (id:60626)
Royal LePage Flower City Realty
















