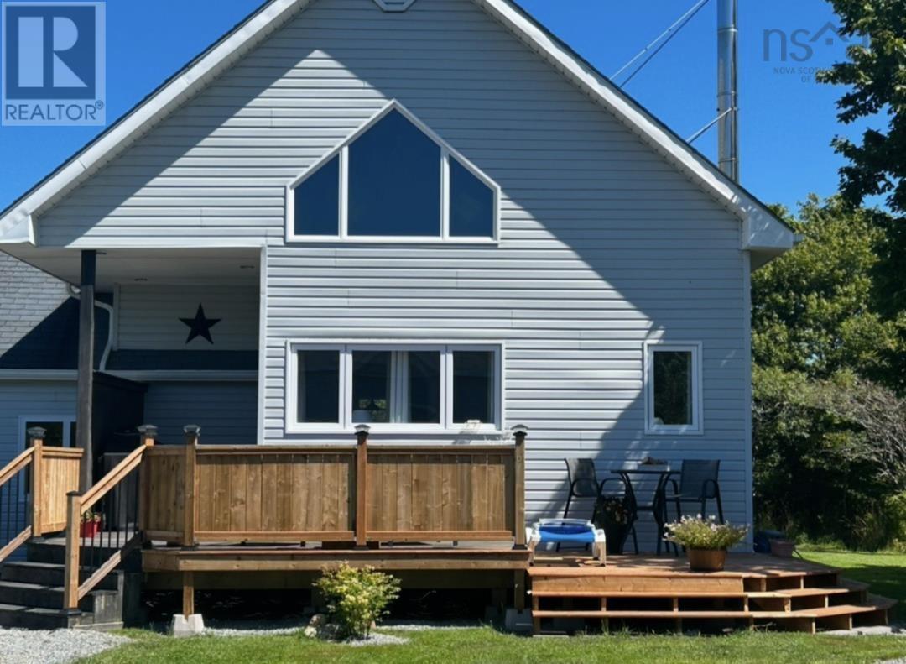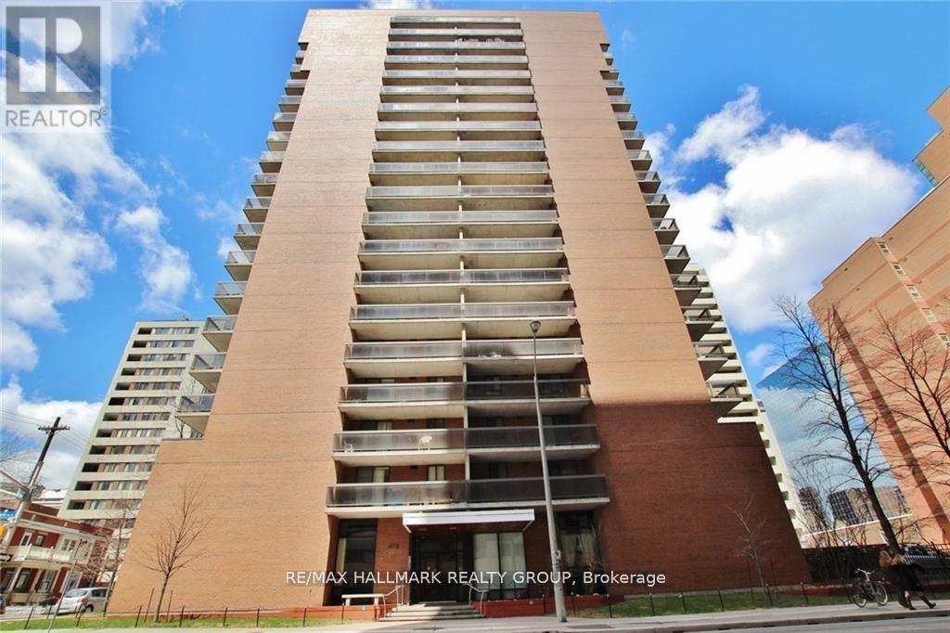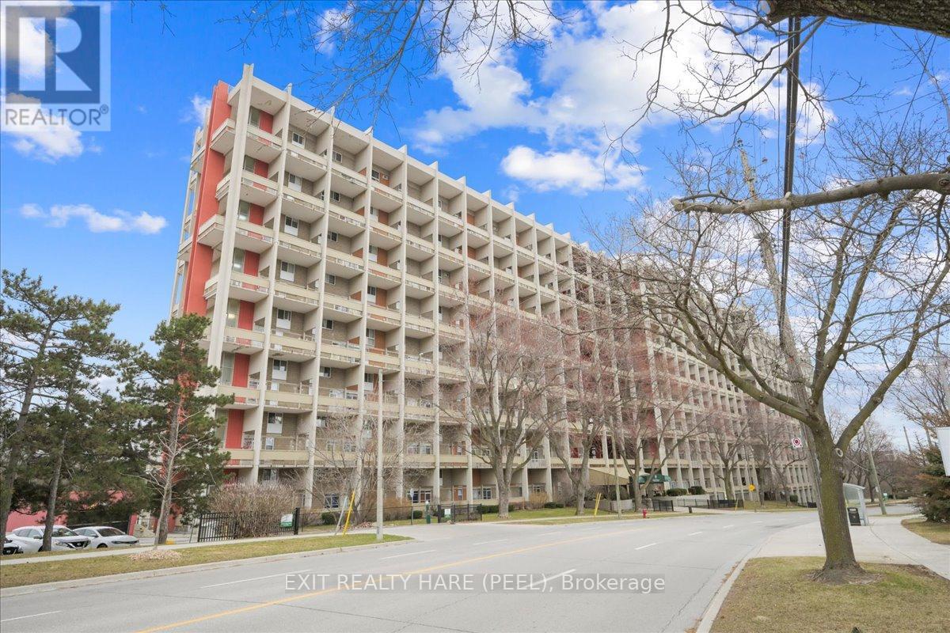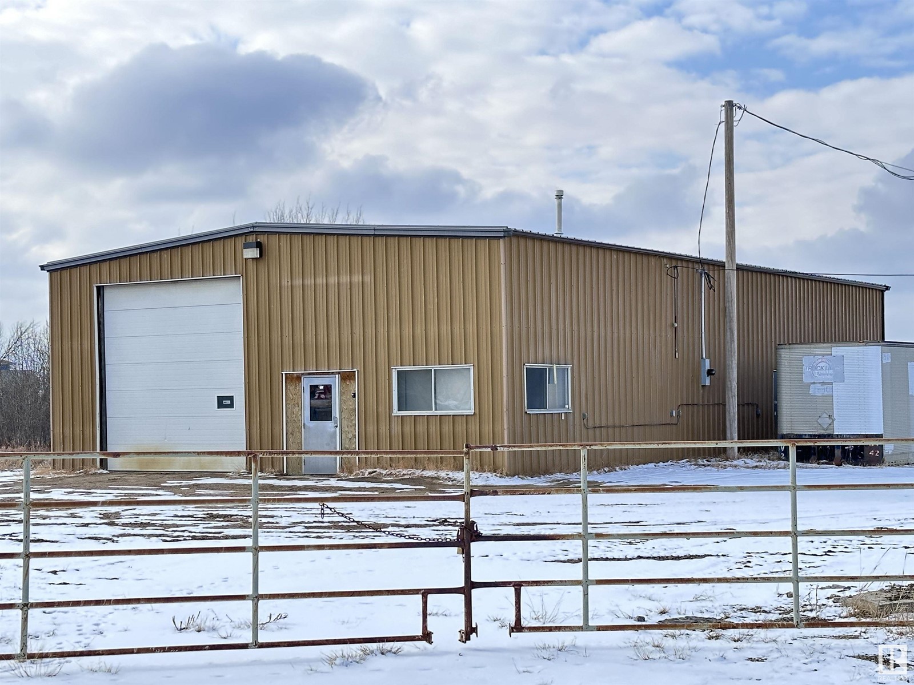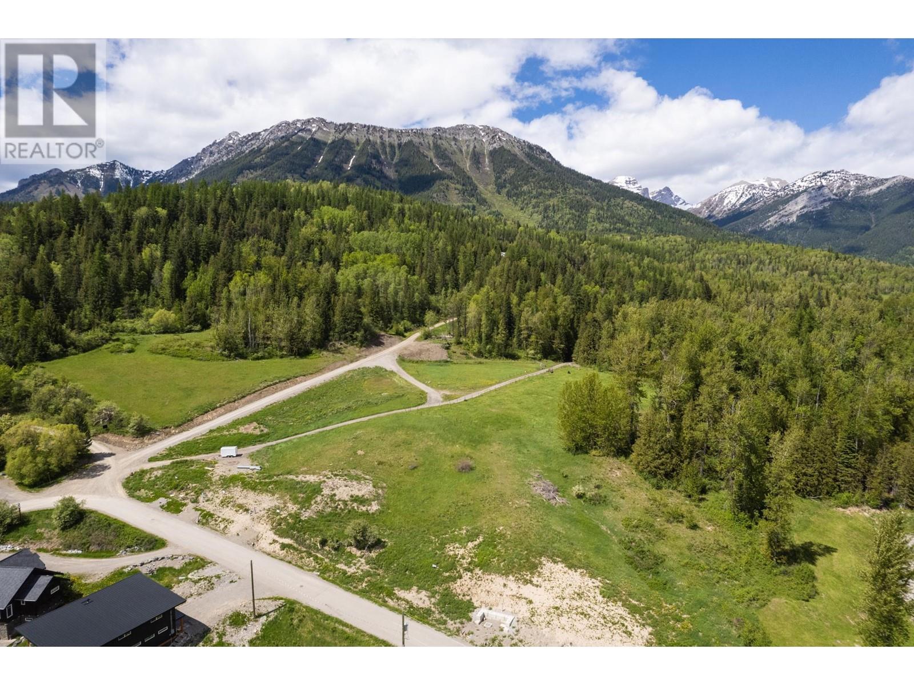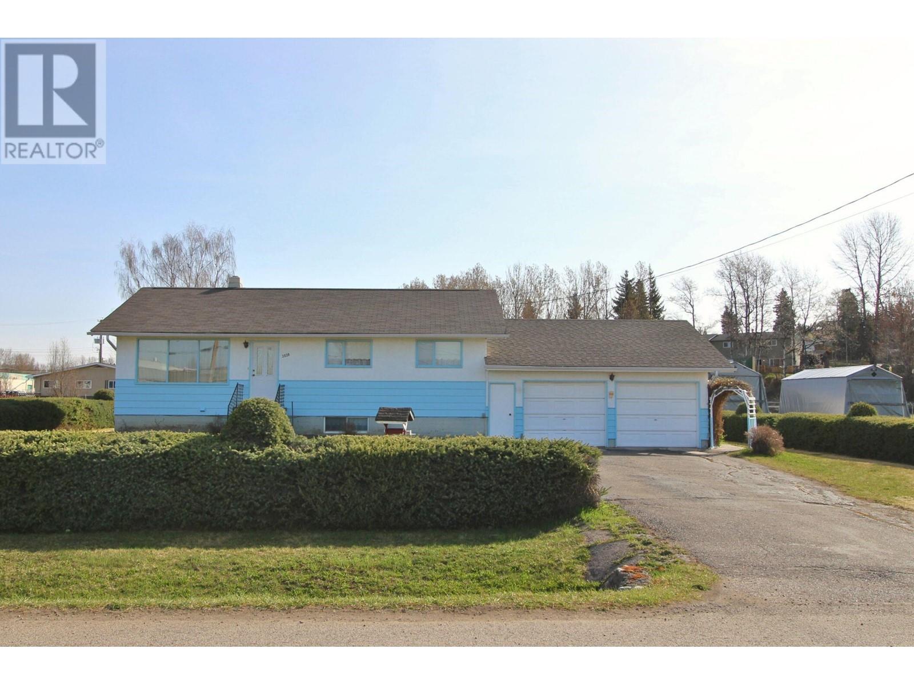302 3040 Pine St
Chemainus, British Columbia
This stunning, sun-filled 2-bedroom CORNER unit in Lockwood Villa is a true gem that ticks all the boxes! Fully renovated and boasting OCEAN VIEWS from TWO balconies—one off the living room & the other off the primary bedroom—this airy home is bathed in natural light, with large updated windows & sliding doors. Completely upgraded kitchen features solid maple cabinetry, Italian tile backsplashes, custom counters with a fold-up extension, a double stainless-steel sink, and premium appliances. Other updates include new baseboards, trim, door hardware, lighting, bathroom and luxury vinyl flooring throughout, and more. Additional storage inside the unit adds convenience. Very well-managed building with an amazing on-site caretaker, and affordable strata fees that cover heat and hot water — a major bonus! Parking included & storage locker assigned by strata, no age restrictions, pets allowed, rental friendly. Only minutes from Chemainus Village Square, local grocery stores, pharmacy, gym, cafés, restaurants, and just blocks away from Chemainus’ beautiful ocean pathways, parks, and green spaces. Don’t miss your chance to call this wonderful place home. (Measurements from VI Standard) (id:60626)
Maxxam Realty Ltd.
5375 Big White Road Unit# 110
Kelowna, British Columbia
Fantastic one bedroom apartment on the ground floor at Whitefoot Lodge. Incredible SKI-IN, SKI-OUT location on the hill located in the VILLAGE CENTRE, just steps to everything you need including the gondola, ski runs, shopping, pubs, restaurants and more. LOW STRATA FEES compared to other buildings on the hill! Complex includes: Hot Tub, Sauna, Grocery & Liquor store, Coffee Shops, Restaurants, Bars, Medical Clinic, Underground Parking, Shared Laundry. Utilities are also included in the strata fees!* No rental restrictions! PETS ALLOWED too: 2 dogs or 2 cats, or 1 dog & 1 cat (dogs cannot measure more than 18"" at the shoulder). Great investment at Big White Ski Resort! NO GST! (id:60626)
Coldwell Banker Horizon Realty
Part Ne1/4 Ashcroft Road
Kamloops, British Columbia
Absolutely breathtaking panoramic views from this 65.61 acres perched on a private hillside on the north side of Hwy 1, opposite the turnoff to Walhachin. There are 3-4 possible building sites on this land all of which would take in the captivating countryside and provide unreal privacy and independent living. A rocky and steep road has been constructed crossing this property and the adjacent 81 acre parcel. There is also a newly drilled well producing 1/2 gallons per minute. Hydro is located at the bottom of the hill. Excellent opportunities for livestock grazing, hiking, ATV or mountain bike riding. Many possibilities for the right buyer on this 65 acre parcel. (id:60626)
Century 21 Assurance Realty Ltd.
12 Clam Point Road
Clam Point, Nova Scotia
Coastal Gem- Priced to Sell! Just a few minutes from stunning white sand beach with rolling ocean waves , this 2 to 3 bedroom contemporary retreat offers the perfect blend of modern updates and chalet style charm. Nestled on a private lot with a small brook running along side of the property, this home is idea for those seeking both tranquility and convenience- Just minutes from all the amenities of Barrington Passage. Inside the custom designed kitchen , boast oak cabinets , heated porcelain floors in an artistic asymmetrical design. A spacious 14 x 20 loft offers flexibility as a bedroom or relaxation space. This home is bright and inviting , with large windows that bring in natural light. Softwood walls and ceilings enhance the warm character , and a wood stove for easy heating. Additionally, two heat pumps ensure year round comfort. Storage is abundant , including a 24 x 28 detached garage with 12 foot ceilings and its own power - perfect for vehicles , hobbies or a work shop. The beautifully landscaped yard features a fire pit , a small rock garden and a huge deck for entertaining. Recent upgrades include new door knobs throughout, new counter top, sink and faucet, new steel door, and new deck boards. The home has a vapor barrier underneath along with crushed stone and a humidex for moisture control. The seller is leaving behind 2.5 cords of wood, pressure treated lumber, an interior door , ceramic tile, a new bathroom vanity giving you even more value. A new roof was installed in June 2025. This home is priced to sell -don't miss your chance to own this one of a kind coastal sanctuary! (id:60626)
Exit Realty Inter Lake (Barrington Passage)
208 - 475 Laurier Avenue W
Ottawa, Ontario
Nestled in the heart of Centretown, this well-maintained two-bedroom, one-bathroom condo offers the perfect blend of convenience and charm. Ideal for investors or anyone looking to enjoy vibrant downtown living, this home is just steps from restaurants, shops, parks, and public transit. The spacious open-concept living and dining area is perfect for entertaining, with a seamless flow from the kitchen and a larger-than-average layout that maximizes natural light. Classic, well-kept parquet flooring adds warmth and character throughout. Start your mornings with coffee on the oversized south-facing balcony. The primary bedroom features a handy in-unit storage room, while in-unit laundry and a dedicated covered parking space add to the convenience of this fantastic urban unit. Don't miss out on this rare opportunity. Schedule your viewing today! (id:60626)
RE/MAX Hallmark Realty Group
213 46150 Bole Avenue, Chilliwack Proper East
Chilliwack, British Columbia
First time Buyer or investor alert !! Bright and open 2 bedroom, 2 full bathroom corner unit condo located in the The NEWMARK. Carpet throughout with open concept design, in suite laundry, spacious living room, large master bedroom with ensuite, covered patio, secured underground parking. Rentals allowed and pets allowed with restrictions. Located in Central Chilliwack close to shopping, schools transit and the Chilliwack Downtown Revitalization Development. DO NOT MISS OUT ON THIS ONE!!! SHOWINGS BY APPOINTMENT ONLY. Please call for more details (id:60626)
Sutton Group-Alliance R.e.s.
222 - 350 Quigley Road N
Hamilton, Ontario
Welcome to this unique 3-bedroom, 2-storey condo, over 1000 sq ft of living space, perfect for first-time buyers or downsizing. Spacious open concept living and dining area walks out to the private balcony and the views. Newly refinished kitchen cabinetry and new countertop. Stainless steel appliances and ensuite laundry. The primary bedroom offers generous closet space, and laminate flooring under broadloom in two bedrooms. Enjoy the two-level townhome feeling and neutral decor, ready to move in. Exclusive-use underground parking space, storage unit, and access to building amenities, including a community garden, BBQ area, children's playground, and party room. Surrounded by walking paths and trails, this pet-friendly building is ideally situated close to schools, parks, major shopping centers, and public transit, with easy access to major highways and key amenities while being just minutes from Red Hill Valley Parkway and a short commute to Downtown Toronto. (id:60626)
Exit Realty Hare (Peel)
10808 97 Av
Westlock, Alberta
Industrial building in a great location. 40'x75' metal clad, steel frame shop on 0.7 acres of property on the edge of the West Industrial Park in Westlock. 2-14' high by 14' wide overhead doors, one on each end, both with power openers. Building is serviced with natural gas, 3-phase electricity, water, sewer, internet. Concrete floor is drained. Office area. 2 overhead furnaces, 2-piece washroom, storage room with a wash-sink. Second building is a cold storage treated post - pole shed with galvanized metal siding, gravel/dirt floor, 200AMP service electricity. Large van body close to main shop for storage. Gravelled yard is fenced and gated for security. (id:60626)
Exp Realty
24 Victoria
Harrow, Ontario
Prime clean building on cement slab with potential for residential conversion with a little imagination. Located on a corner lot, offering parking for up to 6 cars. Features include brand-new epoxy floors, 10 updated windows, 2 new commercial doors, an updated roof, and HVAC. Perfect for creative buyers looking to transform this space into an affordable home. Buyer to verify all uses. Don't miss this opportunity! (id:60626)
Buckingham Realty (Windsor) Ltd.
24 Victoria
Harrow, Ontario
Prime Comer Building in Harrow Looking for the perfect location for your business? This renovated turn key multi-use building sits on a high-visibility comer lot in Harrow, offering C2.2 zoning-ideal for countless business opportunities! The space features modem finishes, All Epoxy floor, updated heating, cooling, a newer roof, a total often newer windows & 2 brand new commercial doors! This building has style, comfort & efficiency. Ample on-site parking makes it convenient for customers & staff. Plus, a large sign band provides excellent exposure to passing traffic. Whether you're opening a professional office, retail shop, service business, or looking for an investment opportunity in a clean, clean space of approx. 1250 Sqft. Then this space is ready for you! Don't miss this prime opportunity! Contact listing agent for details and personal tour of this affordable / flexible use property. Buyer to verify zoning for intended uses. (id:60626)
Buckingham Realty (Windsor) Ltd.
1653 Mcleod Avenue
Fernie, British Columbia
Prime building lot with stunning, unobstructed Southern views of Mt Broadwood & the Lizard Range. This 0.25 acre lot comes fully serviced and zoned R-SS. Lot dimensions are approximately 82? x 132? and the lot is gently sloped, perfect for a walk out basement. Build your dream home on this magnificent hillside in beautiful Fernie, BC. (id:60626)
RE/MAX Elk Valley Realty
2020 Nadina Avenue
Houston, British Columbia
* PREC - Personal Real Estate Corporation. Centrally located, very well cared for 1-owner home on massive 0.69 acre lot (zoned Commercial) in Houston, BC. This property makes a nice residence or would be ideal for office space or numerous other business opportunities. Huge yard with an established perimeter hedge, sundeck, garden, mature apple trees, 12'x16' wired workshop, large double attached garage, & additional 15,000 sq ft fenced area with 4 RV/boat storage tents! Bright living room, kitchen/dining w/ access to backyard sundeck, hardwood floors, 3bdrm/1 bath on main. Bsmt feature huge family room. High-eff furnace. The property is zoned C-2 (service commercial) but currently is a pre-existing non-conforming use of "Single Family Residential". The non-conforming use of provisions of the Local Government Act apply to this use. Also, on Commercial see MLS# C8068939. (id:60626)
Calderwood Realty Ltd.




