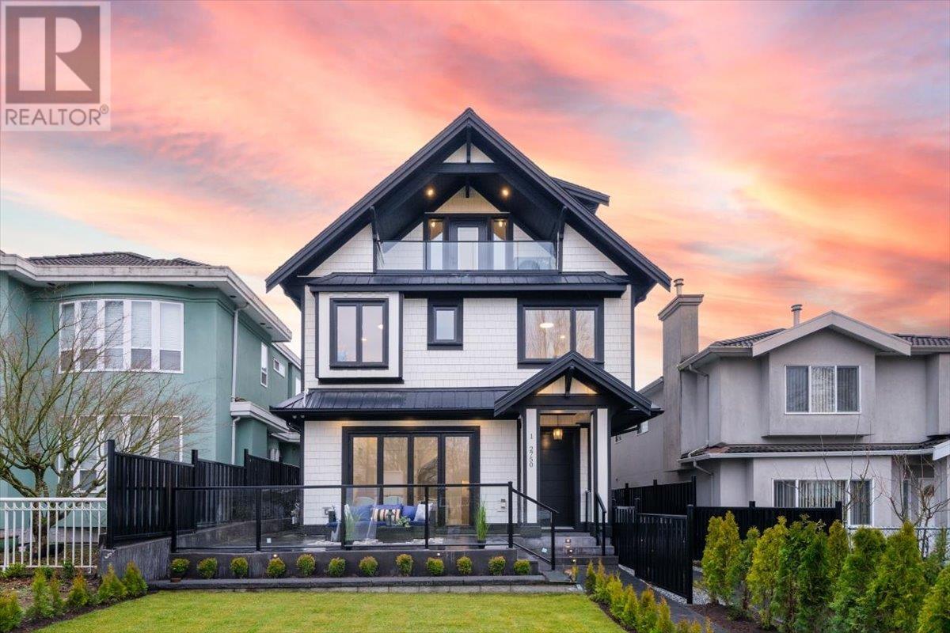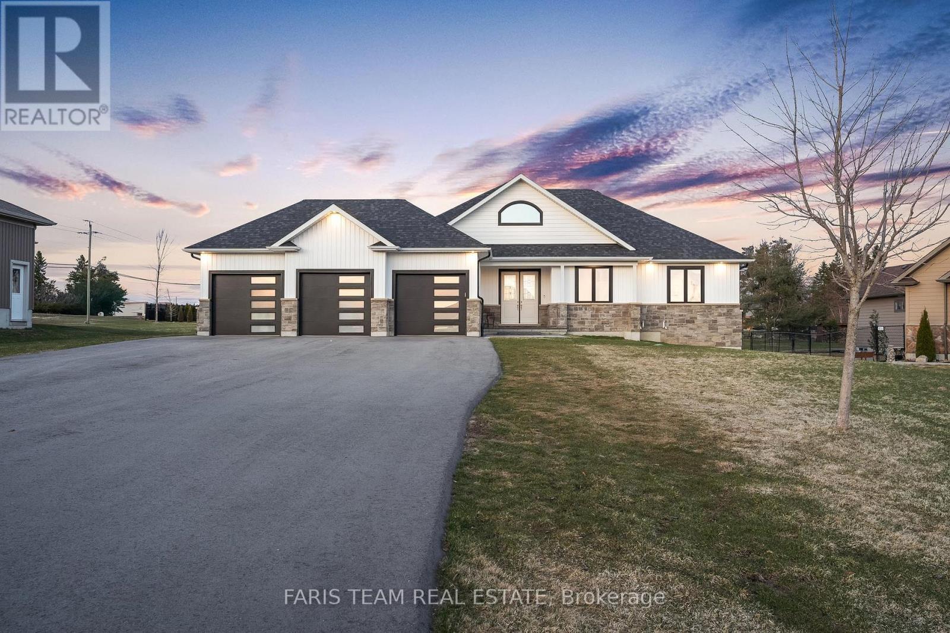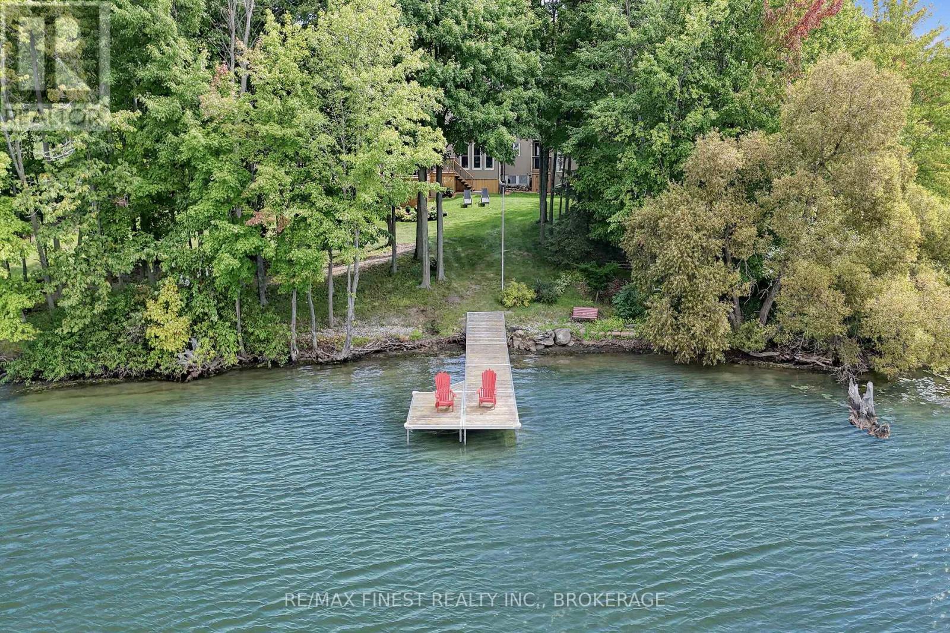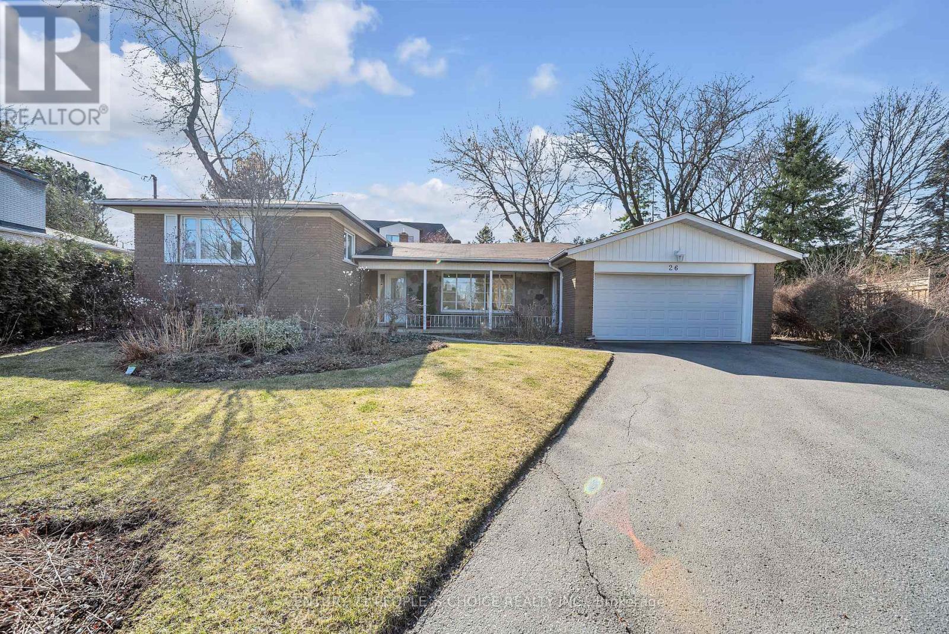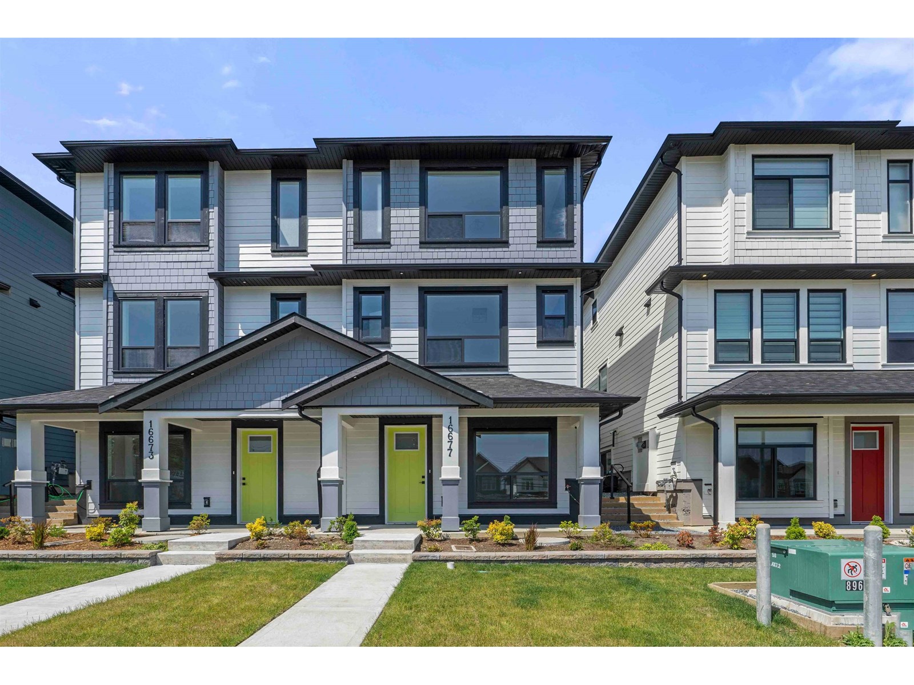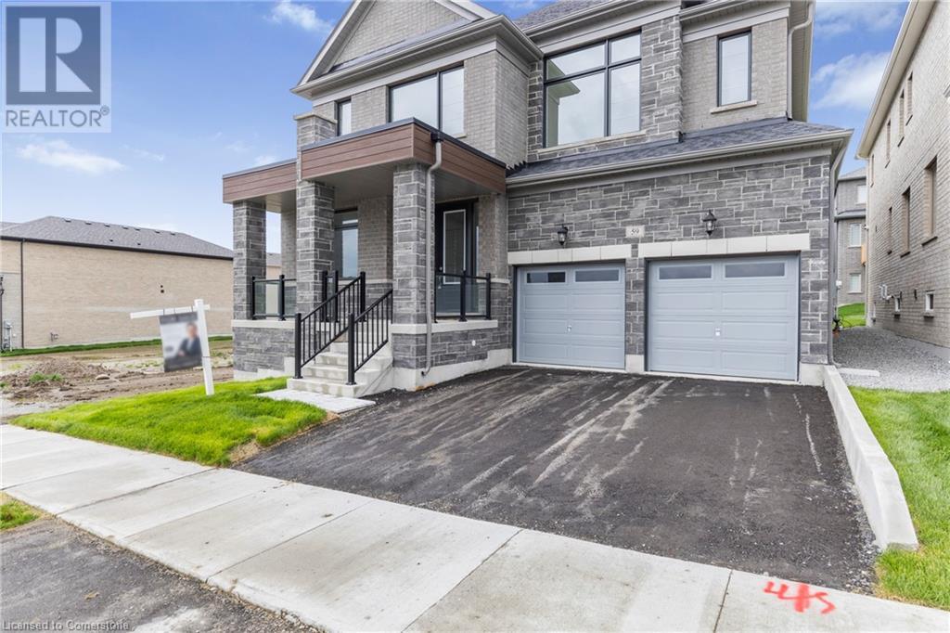1 2750 E 5th Avenue
Vancouver, British Columbia
Fantastic Value in Renfrew! Don't miss this brand new, 3-bed, 4 bath duplex perched on the top of the hill. Enjoy the beautiful and expansive outdoor space including a 250sqft raised patio and large grass area accessed from the over-sized accordion living room doors. The chef's kitchen includes Fisher Paykel appliances, two-toned cabinetry and quartz countertops. The main floor boasts 10' ceilings, custom light fixtures and fireplace. All bedrooms have en-suite bathrooms, including 2 primary suites with tons of closet space and plenty of room for king sized beds. Engineered hardwood, heat pump for heating and A/C, high-end finishing and custom millwork storage, laundry area & single-car EV-ready garage. Mountain views from top floor balcony. Open House Sunday July 20, 2-4pm. (id:60626)
Dexter Realty
903 1211 Melville Street
Vancouver, British Columbia
Welcome to The Ritz in Coal Harbour! This stunning 3-bedroom + spacious den offers breathtaking city views and an abundance of natural light that pours through the expansive windows. Enjoy a bright and airy living space that seamlessly blends comfort with luxury. The building boasts world-class amenities, including an indoor pool, sauna, and a fully equipped gym - perfect for relaxation and fitness. Just steps from the Seawall, Stanley Park, and all the best that downtown has to offer, including vibrant entertainment, top-tier restaurants, and upscale shopping. Whether you´re looking for a sophisticated place to call home or an exceptional investment opportunity, this location has it all. Book your private showing today. (id:60626)
Coldwell Banker Prestige Realty
5 Breanna Boulevard
Oro-Medonte, Ontario
Top 5 Reasons You Will Love This Home: 1) This striking ranch-style bungalow makes a bold first impression with its crisp white exterior contrasted by sleek black accents, a sophisticated stone skirt wrapping the base, a freshly paved driveway offering generous space for RVs, boats, or multiple vehicles, an eye-catching Jewel Stone interlock path guiding you to an elegant front entrance, and tucked beside is a spacious three-car garage ready to house your tools, toys, and even your dream workshop 2) Perched atop a scenic hill in a newer subdivision framing breathtaking panoramic countryside views while being situated on a quiet dead-end street 3) Step inside and feel like your'e walking into a dream, with a grand, light-filled entryway featuring soft grey and white porcelain tiles leading to a stunning wall of windows and doors overlooking the backyard; the heart of the home boasts vaulted ceilings, a striking gas fireplace with white trim, and an oversized 4'x8' kitchen island 4) Designed with modern comfort in mind, the home features stainless-steel appliances, an owned humidifier, a water softener, a complete water filtration system, and upgraded wood flooring, while outside, you're greeted with an outdoor barbeque hookup along with a basement prepped and ready for customization, complete with a subfloor for two bedrooms and a bathroom, along with insulated outer walls 5) Enjoy being placed between Orillia, just six minutes away from essential amenities, including a gas station and local shops, just around the corner. 1,929 above grade sq.ft. plus an unfinished basement. Visit our website for more detailed information. (id:60626)
Faris Team Real Estate Brokerage
1835 Hitchcock Drive
Frontenac, Ontario
Nestled along the picturesque shores of Dog Lake, welcome to a magnificent waterfront sanctuary offering unparalleled views and luxurious living on a grand scale. Sitting on 3.827 acres, this beautiful home presents a rare opportunity to indulge in waterfront living at its finest, boasting a breathtaking 180-degree panorama overlooking the glistening expanse of Dog Lake. Immerse yourself in the serenity of nature as you explore this exclusive estate, featuring an impressive 1039 feet of pristine shoreline that ensures privacy and seclusion, allowing you to embrace the peaceful beauty of the surroundings. Spanning across 4 meticulously landscaped acres, this remarkable property epitomizes elegance and sophistication, with a design that seamlessly blends indoor luxury with outdoor splendor, creating a harmonious retreat for both relaxation and entertainment. Step inside and experience the art of fine living in a home that has been completely and professionally renovated to perfection. The heart of the home is highlighted by a see-thru fireplace that unites the great room and dining room, creating a warm and inviting ambiance that is perfect for intimate gatherings and cozy evenings by the fire. Elevating the grandeur of the residence is the 2-storey great room with soaring ceilings with several skylights to add an abundance of natural light. (id:60626)
RE/MAX Finest Realty Inc.
26 Paultiel Drive
Toronto, Ontario
Exceptional Family Home on a Premium Lot A Rare Opportunity! Welcome to this meticulously maintained home nestled on a remarkable 9,117 sq. ft. pie-shaped lot offering ultimate privacy with mature hedges. Experience breathtaking views from your very own backyard oasis, perfect for relaxation and entertaining. This stunning brick and stone residence boasts an ultra-long driveway leading to a double-car garage with a 240V EV charging station. The chefs kitchen is a dream, featuring a picturesque bay window, granite countertops, under-mount lighting, and ample cabinetry. Designed for comfort and functionality, this home features: Spacious main-floor den/family room with a 3-piece ensuite Oversized laundry room with space for a gym, craft room, workshop & storage Hickory hardwood & tile flooring throughout Smooth ceilings with fresh paint Bright eat-in kitchen with walkout to a large backyard Gas fireplace in the lower level family room Large crawl space storage Situated in a prime location, this home is just minutes from Finch Station (3 km), Bayview Station (4 km), Centerpoint Mall (2.5 km), Bayview Village (3.9 km), and Hwy 401 (4 km). Enjoy proximity to top-rated schools and elite private institutions. Move in, renovate, or build your dream home the choice is yours! (id:60626)
Century 21 People's Choice Realty Inc.
715 - 1 Gloucester Street
Toronto, Ontario
Rare 2 Bed+Den Suite with Private Elevator Direct Entry To The Unit.This Exceptional Corner Suite Offers 1,158 sqft of Interior Space + 83 sqft Balcony with Stunning Southwest-Facing Views. Located In a Premium building with Direct Indoor Access to Wellesley Subway Station. Private Elevator Opens Directly into the Suite.Engineered Hardwood Floors Throughout.Floor-to-Ceiling Windows with Insulated Double Glazing.9-foot Smooth Ceilings.Contemporary Kitchen with Premium Integrated Appliances.Primary Bedroom Features a Full-Height Marble-Tiled Ensuite with a Bathtub and a Walk-In Closet.Building Features 5-Star Amenities:24-Hour Concierge, Stylish Coffee Bar,Lounge/Kitchen area,Gym, Library, Theatre room.Elegant Meeting Room,Guest Suites,and an Iconic Zero-Edge Pool with Outdoor Lounging Deck.Steps to University of Toronto and Yorkville. This Unit Is offering Unbeatable Convenience and Excellent Long-Term Value. (id:60626)
RE/MAX Atrium Home Realty
16673 16 Avenue
Surrey, British Columbia
Introducing ALARA II, Symbolic Construction Group's highly anticipated project coming to South Surrey in 2025.This exclusive collection of 8 half-duplex homes offers luxury living without the Hassle of STRATA FEES.Each 5-bedroom, 4-bath residence is thoughtfully designed w/high-end finishes, inc 10' ceilings on the main floor, expansive windows for ample natural light, quartz countertops, premium appliances,AC & energy-efficient natural gas heating.Tiled bathrooms & elegant accent walls enhance the modern aesthetic Enjoy 3 levels of living space, featuring a spacious games room, 2-bedroom legal suite w/seprate entrance & laundry-ideal as mortgage helper.The detached garage is equipped w/220-volt power, & every home is backed by a 2-5-10 Home Warranty.Secure your dream home & MOVE in today! (id:60626)
Sutton Group-West Coast Realty
59 Cunningham Drive
Bradford West Gwillimbury, Ontario
Brand new build from Sundance Homes, with 4 bedroom and 4 bathroom home has plenty of charm and natural light. Step into the main living space full of natural light, an office/living room area, formal dining room and great room complete with fireplace. A kitchen large enough for hosting large gatherings and a walk in pantry to store all of your goodies. The mudroom with garage entry allows for all the dirt and outdoor gear to stay in one place. Upstairs you will find 2 well sized bedrooms with a shared bathroom in between. The 4th bedroom boasts its own 4 piece ensuite, perfect for the eldest child, or live in family member. Primary bedroom features plenty of natural light, his and hers closets and a fantastic ensuite bathroom with double sinks and stand alone tub. Don't delay. This is a must see. (id:60626)
Right At Home Realty
59 Cunningham Drive
Bradford West Gwillimbury, Ontario
Brand new build from Sundance Homes, this 4 bedroom and 4 bathroom home has plenty of charm and natural light. Step into the main living space full or natrual light, an office/living room area, formal dining room and great room complete with fire place. A kitchen large enough for hosting large gatherings and a walk in pantry to store all of your goodies! The mudroom with garage entry allows for all the dirt and outdoor gear to stay in one place. Upstairs there are 2 well sized bedrooms with a shared bathroom between. 4th bedroom boasts its own 4 piece ensuite, perfect for the eldest child, or live in family member. Primary bedroom features plenty of natural light, his and hers closet and fantastic ensuite bathroom with double sinks and stand alone tub. Don't delay. This is a must see! (id:60626)
Right At Home Realty
32420 Silver Clay Line
Dutton/dunwich, Ontario
Country Living Just Minutes from the City. Located just 15 minutes from London, this well-maintained 3+1 bedroom, 3 full bath brick bungalow sits on 51.9 acres, approximately 42 acres of workable land and 10 acres of woods. The main floor offers 1,265 sq ft of comfortable living space, with municipal water and a durable steel roof (2017).The lower level, with a separate entrance from the garage, provides excellent potential for a granny suite or multi-generational living, complete with a second laundry area. Enjoy private trails, a pesticide-free organic garden, and pond. A 30x38 drive shed and 12x12 greenhouse add function and flexibility. A peaceful rural setting with easy access to city amenities, ideal for those seeking space, privacy, and opportunity. (id:60626)
Keller Williams Lifestyles
32420 Silver Clay Line
Dutton/dunwich, Ontario
Country Living Just Minutes from the City. Located just 15 minutes from London, this well-maintained 3+1 bedroom, 3 full bath brick bungalow sits on 51.9 acres, approximately 42 acres of workable land and 10 acres of woods. The main floor offers 1,265 sq ft of comfortable living space, with municipal water and a durable steel roof (2017).The lower level, with a separate entrance from the garage, provides excellent potential for a granny suite or multi-generational living, complete with a second laundry area. Enjoy private trails, pesticide-free organic garden, and a pond. A 30x38 drive shed and 12x12 greenhouse add function and flexibility. A peaceful rural setting with easy access to city amenities, ideal for those seeking space, privacy, and opportunity. (id:60626)
Keller Williams Lifestyles
12 Fred Lablanc Drive
Markham, Ontario
More than welcomed to Compare with what the Builder is selling *** Including All Appliances and AC** Best floor Plan*** Situated in Lush area of Grand Cornell park, McCowan Freemen Pond, Swan Pond and Reez Pond ***** Luxury Brand New Home in South Cornell Community in Markham. 4 Bedroom Detached Homes with gorgeous high end interior finishes and 2 Ensuites**** Minutes away from the Cornell Community Centre & Library, Markham Stouffville Hospital, both elementary schools and secondary schools and right off the Highway 407! **EXTRAS** 9 feet ceilings on all floors. Engineered Hardwood and Smooth Ceilings throughout. Quartz countertops in the kitchen. Led pot lights though out main floor***Separated entrance basement (id:60626)
Ipro Realty Ltd.

