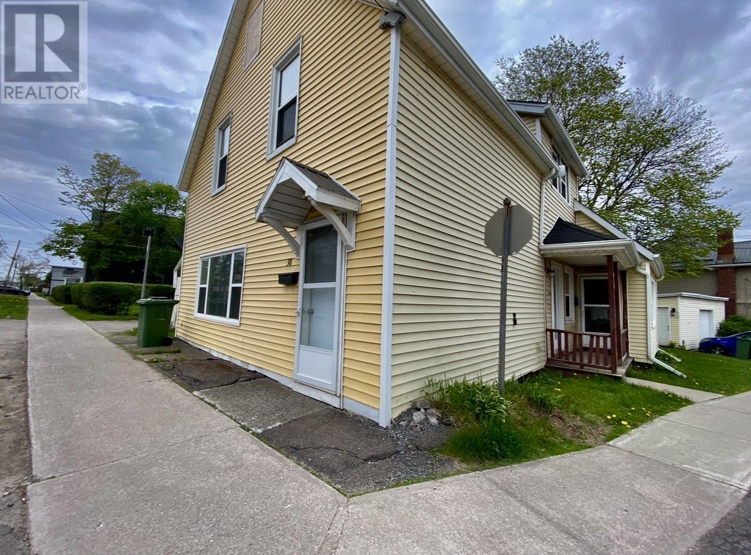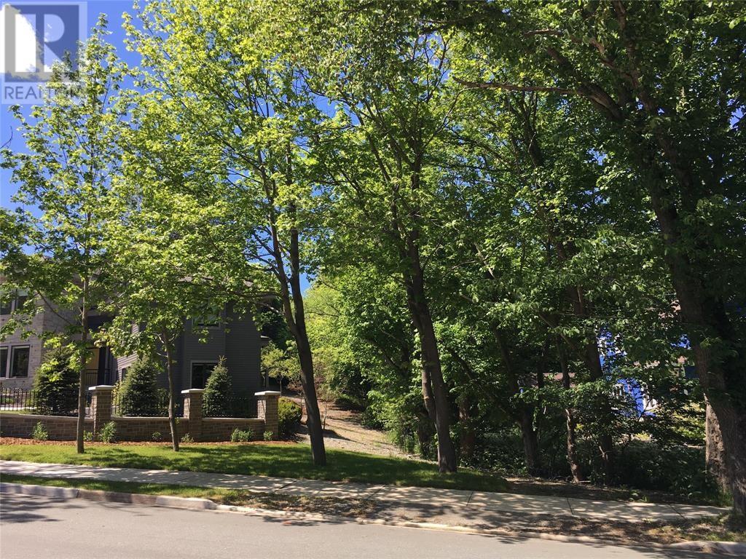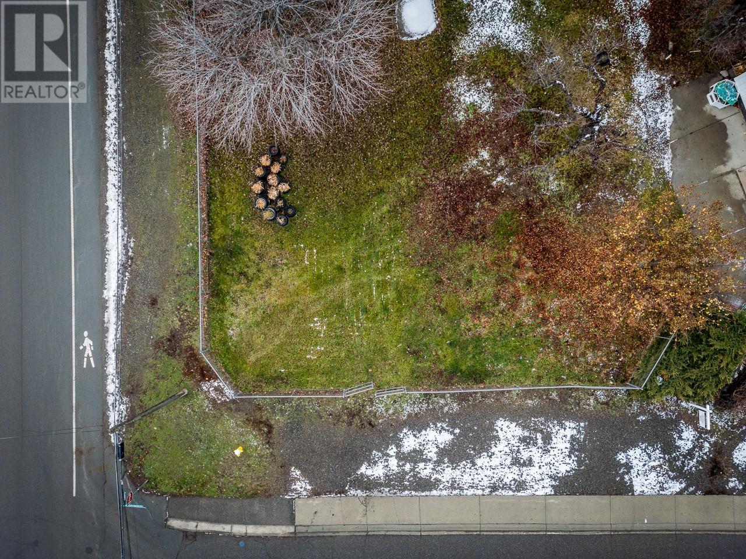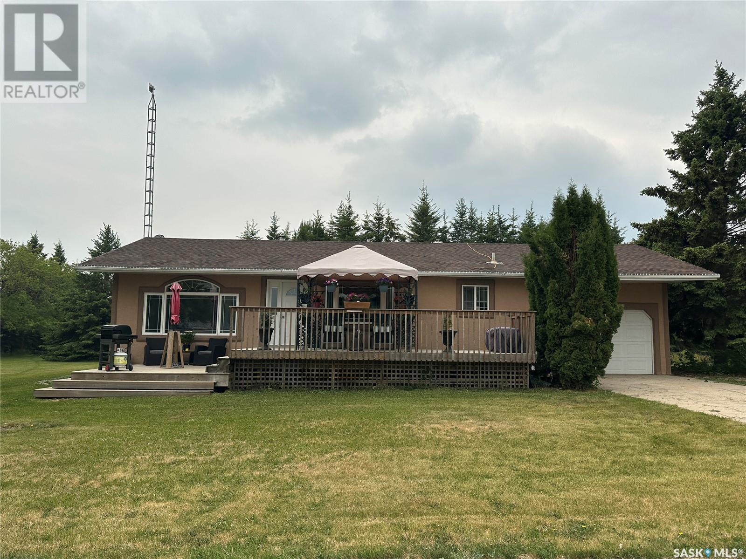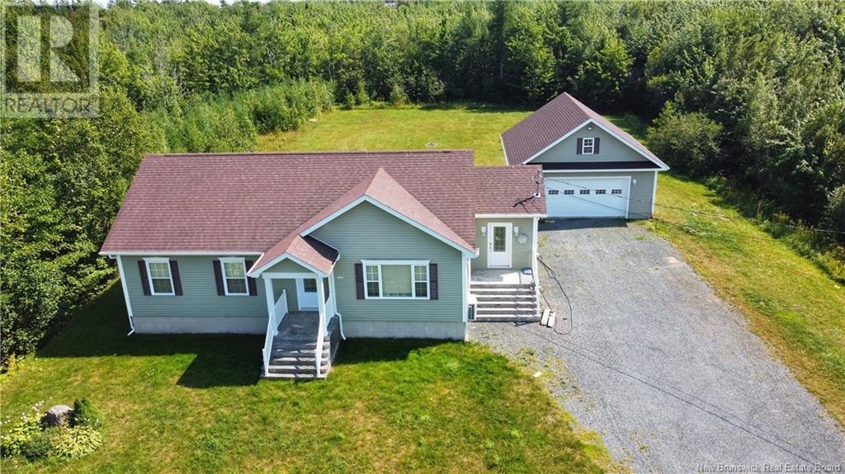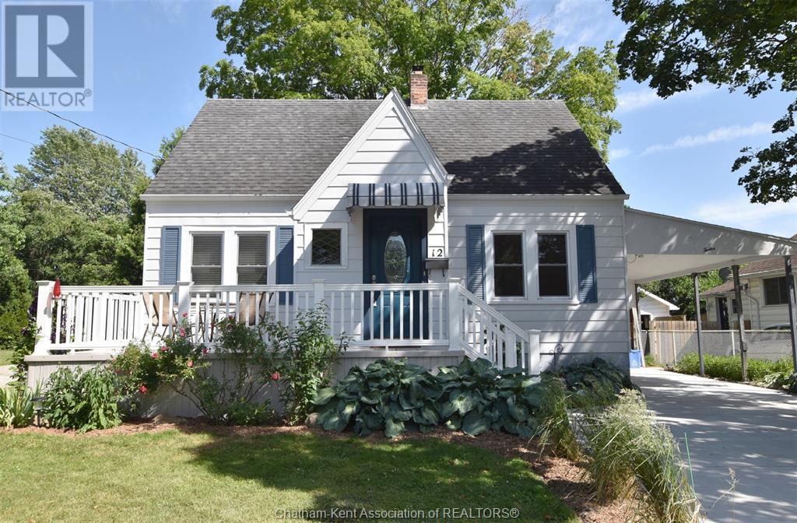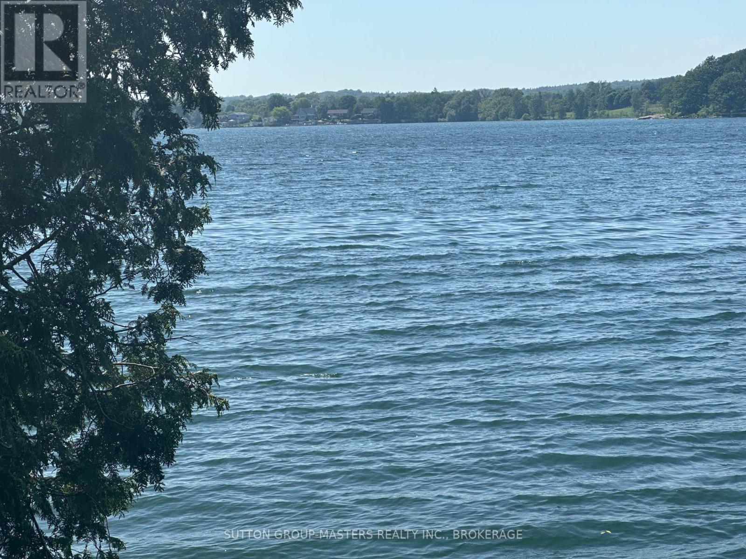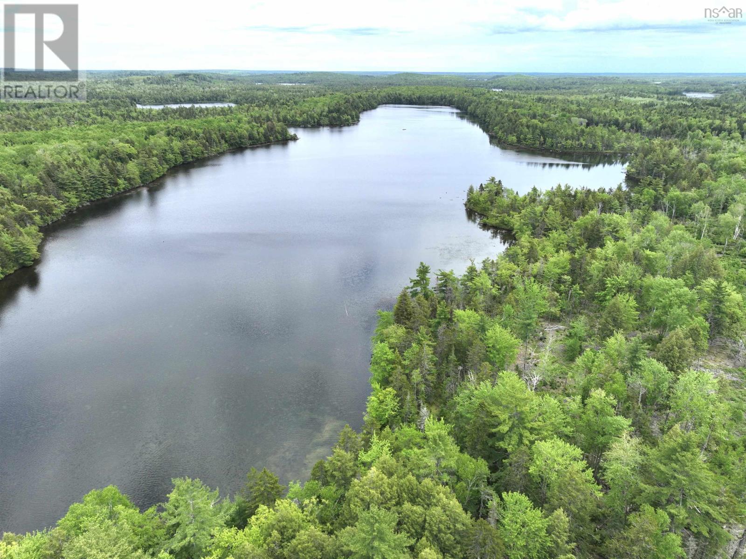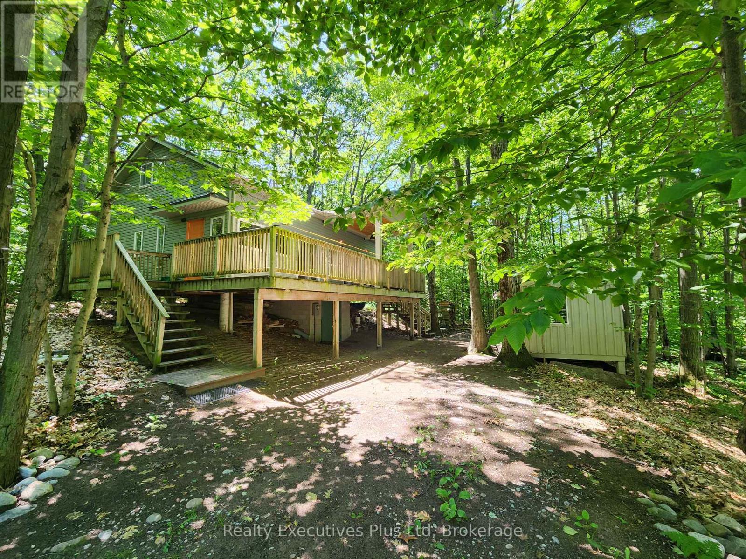246 Cumberland Street
Charlottetown, Prince Edward Island
This beautiful Triplex apartment building with on-site parking in the heart of Charlottetown, near Holland College and walking distance to all of the amenities is being sold vacant. New owner can live there or choose their own tenants. These well kept and clean apartments include: One 2 bedroom unit, two 1 bedroom units, and one detached garage that is insulated and has heat, lights, and sealed exhaust fan. All apartments are equipped with the fridge, stove, washer and dryer and are nicely laid out with large living spaces. This property would be an easy property to own with the option of having all three units rented or with the option of living in the main level apartment that is closest to the detached garage and offers the most privacy. Apartments in this area are in high demand. This is a great opportunity for a potential buyer who is looking for a home in downtown Charlottetown, who can purchase and move into the main level dwelling unit such as 246 Cumberland St. and continue to rent out to the tenants in the other two apartments. Another benefit of being owner occupied is receiving the residential tax credit. Each unit has its own electrical metre and the building is equipped with four services metres. Some of the updates include the new shingled roof on the south side of the building, purchase of a fridge, stove, washer, dryer, back up water valve installed in the basement for a preventative measures, inside painting, insulation, replacing door knobs, light fixtures, and sink drain kit. This property is perfect for any investor that is looking for a solid building or a buyer who is looking for a home with garage that generates income to pay the mortgage. The garage is currently being used as a hobby woodworking workshop and the equipment is sold separately. All measurements are approximate. (id:60626)
Coldwell Banker/parker Realty Hunter River
108 - 497 Birmingham Street W
Wellington North, Ontario
SHARP MAIN LEVEL CONDO, OPEN CONCEPT KITCHEN AND LIVING ROOM, 4PC BATH, 2 BEDROOMS, WALK IN CLOSET, UTILITY AREA, WASHER AND DRYER AREA,SPACIOUS THROUGH OUT, CONTROLLED ENTRY, GAMES ROOM, , YOUR OWN PARKING SPOT, WELL KEPT UNIT AND BUILDING, REASONABLE CONDO FEES, CLOSE TO PARKS AND RECREATION VACILITY (id:60626)
Royal LePage Rcr Realty
606, 1410 1 Street Se
Calgary, Alberta
Welcome to Sasso, one of downtown's most sought-after high-rises! This east-facing 2-bedroom, 2-bath condo offers stunning Skyline views, creating the perfect urban retreat. Thanks to floor-to-ceiling windows, step inside a space soaked in natural light. The modern kitchen is a chef’s dream, featuring granite countertops, designer tiles, and sleek cabinetry. The spacious bedroom is adjacent to a luxurious 4-piece bathroom, offering style and comfort. Enjoy fresh air and breathtaking scenery from your east-facing balcony, the perfect spot for mesmerizing views. Sasso offers premium amenities, including daily concierge service, underground heated parking, a fitness center, a party room, a Cardio room, a Theatre, and a Hot tub for relaxing. The unbeatable location places you steps from Bow River Pathway, Stampede grounds, Eau Claire, LRT stations, shopping, restaurants, coffee shops, and downtown offices. The glamorous hotel-style lobby welcomes you home every day. Don’t miss this fantastic opportunity—whether you’re looking for a stylish downtown home or an investment property, this unit is a perfect choice. Call now to book your private viewing! (id:60626)
Homecare Realty Ltd.
22 Topsail Road
St. John's, Newfoundland & Labrador
This large half acre lot is nestled downtown in the mature trees of the Waterford Valley in McLea Park, just off Old Topsail Road where it meets Shaw Street. Incredibly private lot with a massive canopy of mature trees, including a copper beech over 100 years old. Purchase this lot and build your own home, or use the available builder and have a turnkey design constructed. Prestigious homes in this area, with new ones currently under construction, and recently sold, with prices exceeding 2.5 million. This is a remarkable development opportunity, and a remarkable property. Purchaser must comply with McLea Park protective covenants. All development fees, permits etc at the purchasers expense. Municipal water and sewer connections at threshold to lot. No HST applicable on this lot. (id:60626)
RE/MAX Infinity Realty Inc. - Sheraton Hotel
3202 Hargraves Place Lot# Lot B
Kamloops, British Columbia
Flat corner building lot situated on quiet street in the sought after Westsyde community. Build your new home in this family oriented neighbourhood and take in the breathtaking mountain views. Zoning allows for a full duplex, a building with up to four units or a single family home with legal suite if desired. Short walk to Elementary and High School, as well as the fantastic Westsyde Community pool. This community is known for being family oriented with its great schools, shopping, river trails, endless recreational opportunities and much more. Reach out today for more information and potential plans! GST is applicable. (id:60626)
Stonehaus Realty Corp
Mcdowell Acreage
Humboldt Rm No. 370, Saskatchewan
This beautifully maintained acreage offers the perfect blend of comfort, space, and functionality—ideal for hobby farming, outdoor living, or simply enjoying peaceful rural life. Tucked away on a private, well-treed yardsite, this bungalow features a bright, open-concept kitchen, dining, and living area with large windows that allow for plenty of natural light. The main floor includes three bedrooms and a full bathroom, along with a single attached garage for added convenience. The basement has been started but needs to be finished — there is a spacious family room, an additional bedroom, a den, a 3-piece bath, and a laundry/utility area. The yard is perfect for relaxing or entertaining, with a fire pit area, a large garden, and plenty of green space to enjoy. A hot tub is housed in its own separate building, though the hot tub is currently not in working order. The majority of the perimeter is fenced with barbed and page wire, and a dugout is located in the northeast corner. Various shelters and outbuildings throughout the property are well-suited for livestock or additional storage. The property is well equipped with a 36 x 44 heated workshop with concrete floor and power, a 40’x60’ Quonset—also with concrete floor and power—and a double detached garage and other outbuildings and bins. Potable water is delivered to the property and stored in a large holding tank located in the garage, ensuring year-round convenience. Recent upgrades add even more value, including a 200-amp underground power service (2025), a high-efficiency furnace (2024), a central vacuum system, a garage heater, and a garage door opener (2024). Conveniently located less than 20 minutes from Humboldt and just 10 minutes from Lucien Lake Regional Park, this well-rounded acreage offers endless possibilities in a peaceful country setting. (id:60626)
Exp Realty
7412 Roger Stevens Drive
Montague, Ontario
Discover this wonderful 3-bedroom, 2-bathroom home located just outside of Smiths Falls. The moment you enter, you'll appreciate the warmth and character this home offers, along with a long list of recent upgrades since 2018. More than 1,600+ Sq Feet of liveable space. The main level features an open-concept living and dining area, perfect for hosting or relaxing with family. The primary bedroom is also located on the main floor with beautiful hardwood floors. Kitchen with a new sink faucet and freshly painted cabinetry, and a bright four-piece bathroom round out the main living space. Off the back of the home, a cozy sunlit den overlooks the backyard and features a natural gas stove, offering a quiet space to unwind. This room also includes a three-piece bathroom with shower, making it a perfect guest suite.The basement has been completely redone since 2023, including new drywall, lighting, and flooring throughout. It features a large rec room with a natural gas fireplace with stone surround, utility and laundry rooms. There is also a small storage/cold room. Every wall in the home has been painted within the last few years, and upgrades include new doors on the main level, refreshed bathrooms with new fixtures and finishes, and updated electrical plug-ins and switches throughout. A smart thermostat has been installed for the natural gas furnace, along with a separate thermostat for the sunroom fireplace, and a new sump pump was added in 2025. Outside, you'll find beautiful gardens, an interlocking brick patio, a paved driveway, and an attached garage. The yard is fully fenced making it ideal for pets, and a stone pathway was added to the shed for convenience. this home offers the best of peaceful. Property will need a new custom septic system soon. Quotes, plans and permits available on request. Listing price to reflect the cost for a new custom septic system at buyers expense. Contact Cedrick for details cedrick.foley@c21.ca (id:60626)
Century 21 Synergy Realty Inc.
624 Rue Bois Joli
Tracadie, New Brunswick
When Viewing This Property On Realtor.ca Please Click On The Multimedia or Virtual Tour Link For More Property Info. Well maintained bungalow, built in 2013 located in a peaceful family neighborhood on large lot of almost an acre. Spacious entrance, open concept ground floor with kitchen, dining room and living room. Large master bedroom with walk-in closet, offering ample storage space. A well-appointed second bedroom, full bathroom completes the main floor. The unfinished basement presents endless possibilities for customization, with plumbing and electrical already in place for the addition of a second bathroom and additional bedrooms. Outside, large patio, spacious backyard. 900 square foot detached garage insulated and with a second floor above. Peaceful location with the convenience of nearby city amenities and the flexibility to tailor the space to your needs. (id:60626)
Pg Direct Realty Ltd.
12 Alexandra Avenue
Chatham, Ontario
There are special homes that just have the right feel. 12 Alexandra is a beauty that blends classic character and charm with the woodwork and hardwoods, nicely updated and a great southside location. Terrific road appeal with the neat & clean concrete drive, composite deck, stylish front entry and glass door. Open concept living and dining with bright windows and the dining is large enough for a formal table and setting. Updated galley kitchen, 2 pc bath and the main floor bedroom could also be used as the perfect sitting/reading room with bay window. Upper level has 2 bedrooms both with large closets, updated 4pc full bath. Basement offering storage and laundry and good spot for the utility. Updated furnace and central air along with the owned tankless water heater (no rentals for this home). The yard is slightly larger with the 56' frontage, attached carport, rear yard with patio area, mature trees for shade and privacy. This is a comfortable home in a convenient location and is a wonderful opportunity for a young family, couple, or single person searching for character. The southside location offering close proximity (walking distance) to excellent school districts, restaurants, sporting events and a great residential neighbourhood. (id:60626)
Campbell Chatham-Kent Realty Ltd. Brokerage
639 North Shore Road
Frontenac Islands, Ontario
Welcome to beautiful Howe Island just a short drive from the city of Kingston. Gracing the shores of the Bateau Channel one of the main water way arteries that connects the 1000 Islands to Kingston, on Lake Ontario. Home to wonderful lake side living build your dream home on this 2.4 acre lot with 200ft of clean shore line, near other fine homes. Enjoy the tranquility of nature and the quiet retreat that the island offers not so far away from the city. HST Applicable. Property Taxes to be assessed. (id:60626)
Sutton Group-Masters Realty Inc.
Payzant Lake
Whiteburn Mines, Nova Scotia
Imagine owning this fantastic investment paradise! Consisting of two PID's (70153572 & 70171111) and a kilometer of pristine lakefront on Payzant Lake. There is a gated road that takes you from a public road to the lake shore. The property consists of hardwood and softwood trees of all ages. There is a small camp that was constructed in the last couple years and a nice brook flowing through the two properties. Boat, fish, hike, hunt, build or simply watch your investment grow. The two properties combined area deeded at 200 acres, but the owners believe there is 275 +/- acres, to be verified by Buyers if need be. Act now on this stunning piece of paradise, large waterfront properties are a rare find! (id:60626)
Exit Realty Town & Country
13 Jidamo Miikans
Christian Island 30, Ontario
If you every wanted a great island cottage just steps from a Caribbean Like sandy beach in the sunshine overlooking the clear blue waters of Georgian Bay then this is the place! Located at Big Sand Bay on leased Indigenous land (Leasehold), just a 20 minute ferry ride from Cedar Point in North Tiny Township, on Christian Island, this large, newer 1,404 sq.ft. 1.5 storey fully finished cottage has everything you need to enjoy spring, summer & fall on the island! The cottage has a 936 sq.ft. main level where you have a full kitchen with fridges, electric stove & DW, vaulted ceilings, combination dining/living room with 2 walk outs to a deck overlooking the water. The living room is cozy with vinyl floors & wood stove. There are 2 bedrooms on the main level including a large primary with its own 4pc ensuite. The second bedroom is a good size and there is a separate 2 pc washroom for guests. A closet with a stacked washer/dryer completes this level. The 468 sq.ft. upper level features 2 good sized bedrooms and another tiled 4 PC bath. The 10'x36' front deck features a covered section with views of the lake. Rounding out this cottage is a 160 sq.ft. bunkie. Underneath the main cottage is a 192 sq.ft. block utility room & workshop. Big Sand Bay has gorgeous soft sand entry and shallow water perfect for kids. This is one of the best places on the island and don't miss it! See it now! (id:60626)
Realty Executives Plus Ltd

