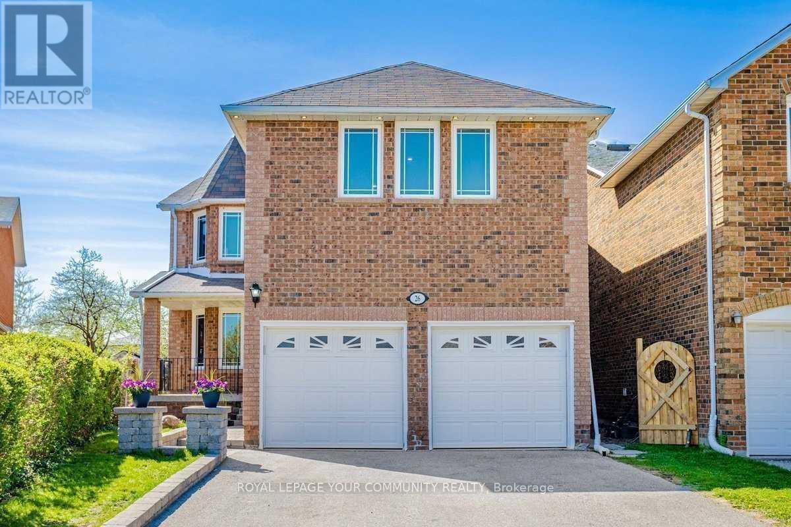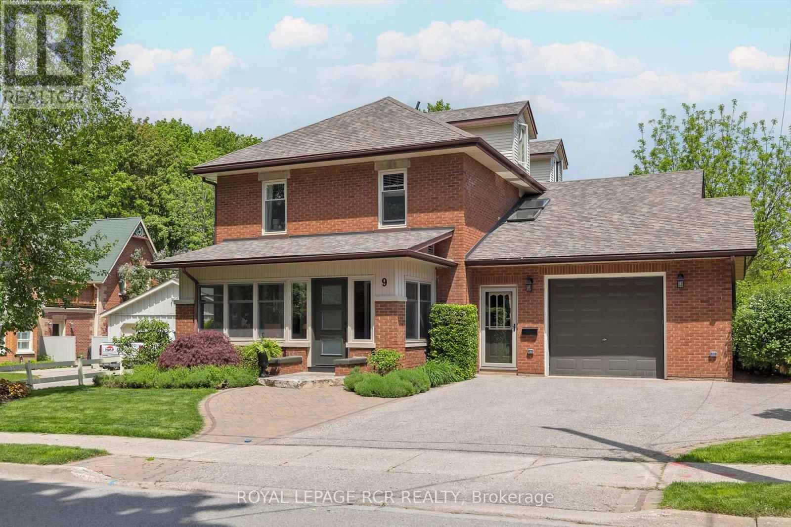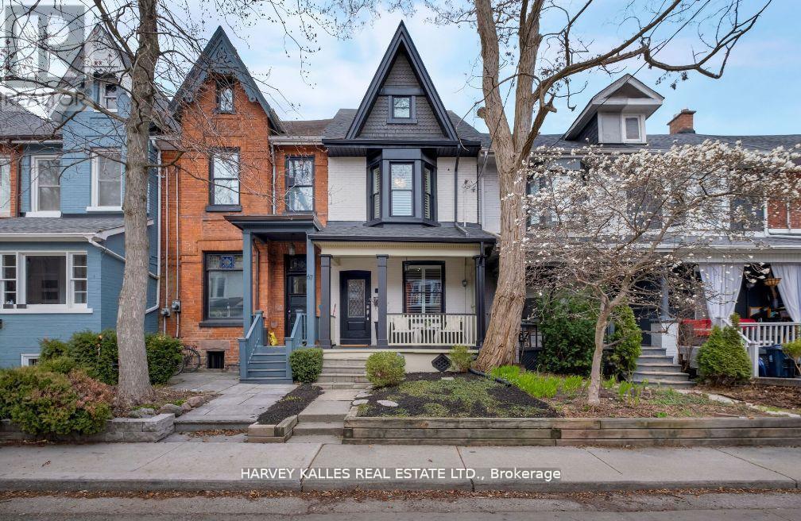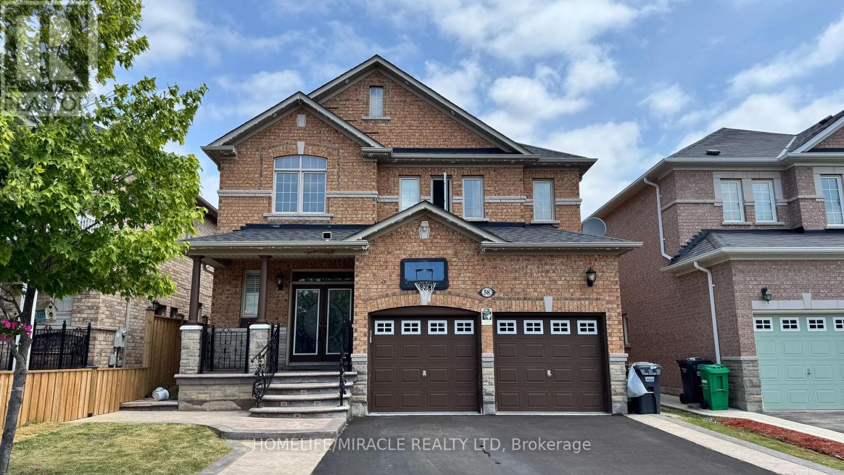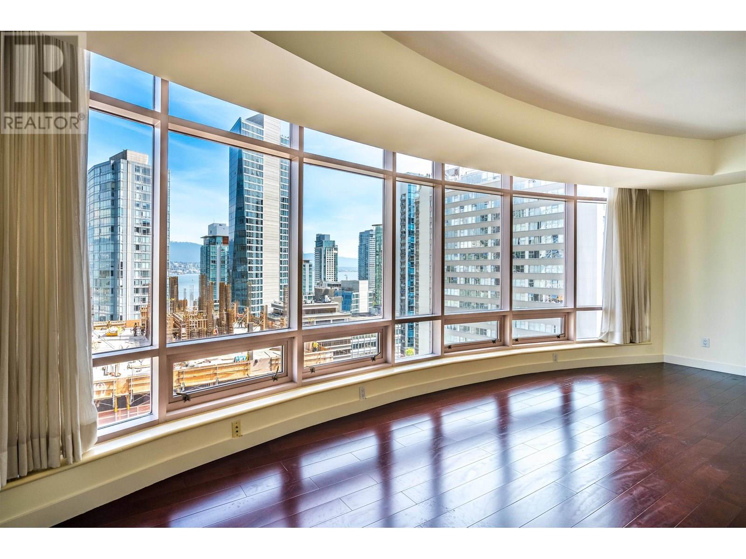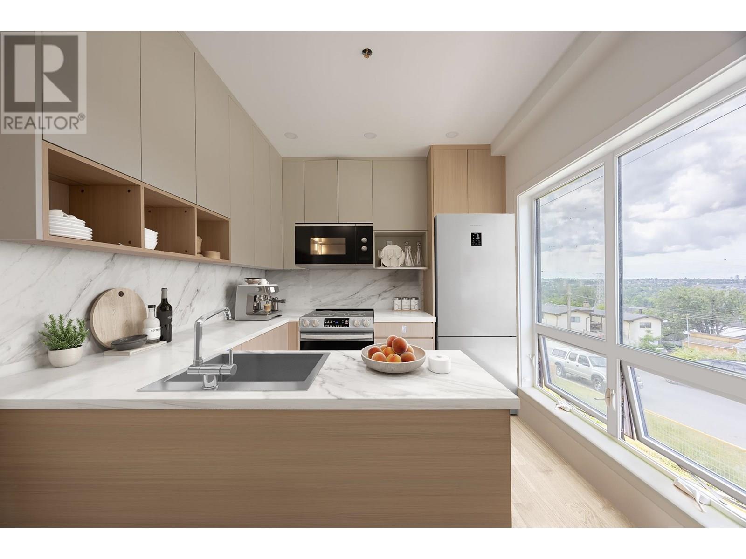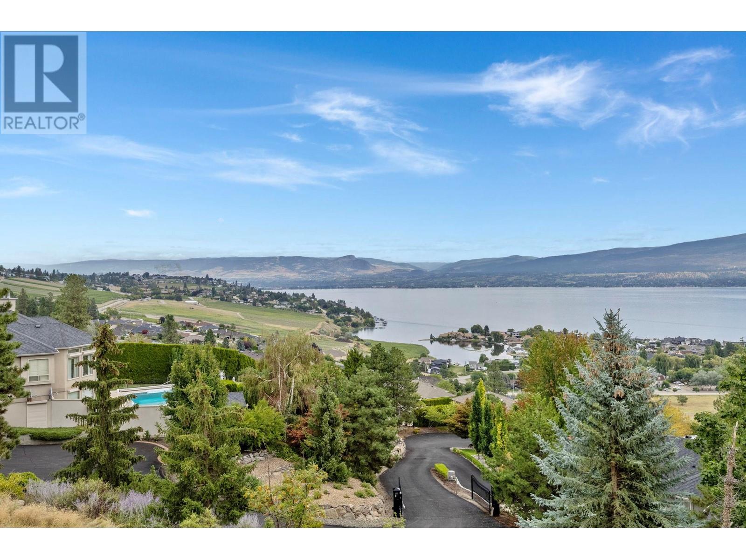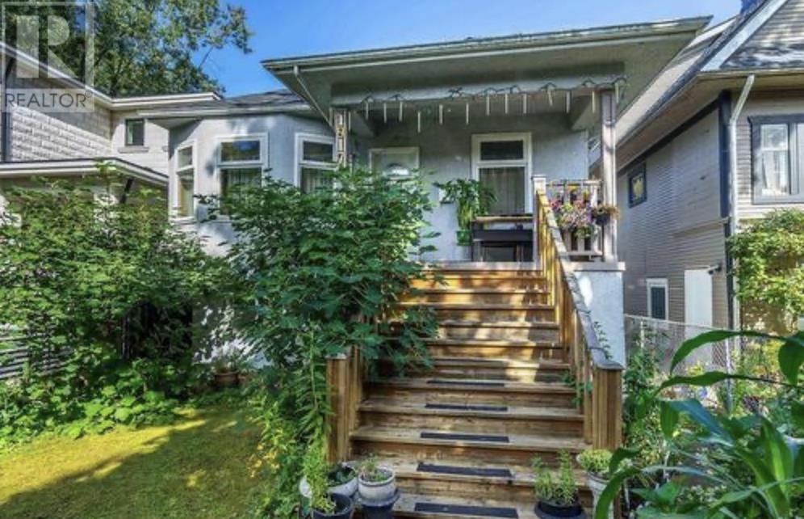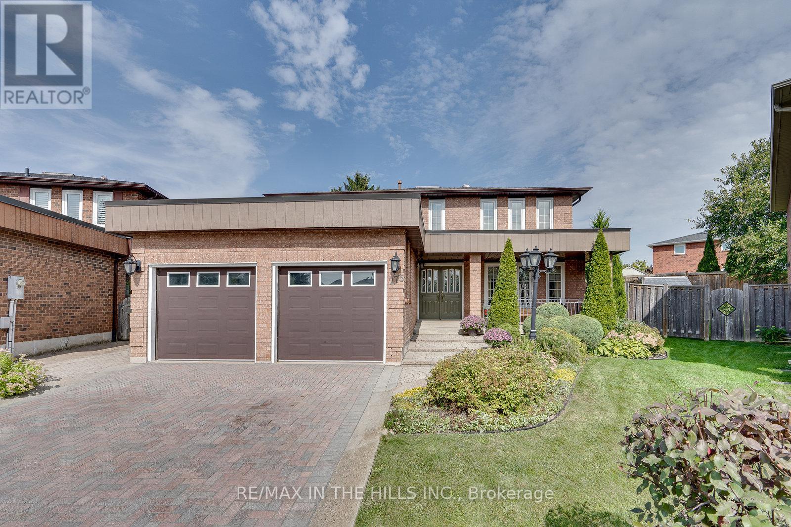26 Millcroft Way
Vaughan, Ontario
Welcome to 26 Millcroft Way in beautiful Thornhill. Pride of ownership. Pulling up to this home makes an impression right away. Large and magnificent with approximately 3000 sqf on the top two floors + large basement! Some features include, soaring high ceiling in the foyer as you enter, combined dining and living rooms - great for entertaining and open flow. Grand kitchen with center island and stainless steel appliances. Cozy family room right off the kitchen. Rare and very desirable huge windows to see the green yard from the kitchen and living room. With a premium lot of approximately 134 feet depth and widening to approximately 55 feet wide in the back it gives you many added great features. 4 parking spots in the driveway + two in the garage, huge and wide pool size backyard with so much sunlight and space to move around. So many cedar trees for privacy and a new interlock patio. As you enter the upstairs you can feel the open concept. Primary bedroom is a dream oasis getaway with so much space, walk-in closet, office spot, and a beautiful 4 piece ensuite. All the bedrooms are large and spacious with lots of sunlight. The basement has a separate entrance, its own laundry, a kitchen, and two full size bedrooms. Prime Location With Close Walk to great schools, community centre, parks, places of worship, Promenade Shopping Centre, public transit, and much more. New furnace, new a/c, owned hot water tank, new dishwasher and stove. So much value in this home. Truly a great opportunity. See virtual tour video.(Photos and video from previous listing). (id:60626)
Royal LePage Your Community Realty
15416 Columbia Avenue
White Rock, British Columbia
White Rock Hillsides remaining 2 Side by Side with "unobstructed" PREMIER PANORAMIC OCEAN and ISLAND VIEW Lots. No wires! Nothing but spectacular Ocean Views! Access Via Columbia Ave or Alley Access providing no stair living with new build. Property currently has small Tenanted cottage providing revenue while you design your dream home. Bring the family and build together, neighbouring property 15412 Columbia is also listed for sale. Truly the last 2 diamond side by side properties in White Rock. Live the lifestyle, Just a short stroll to Restaurants and the famous White Rock Beach. Please do not walk the property without an appointment. (id:60626)
Macdonald Realty (Surrey/152)
13396 61 Avenue
Surrey, British Columbia
THIS IS IT!!! Nestled in a prime location, this updated family home offers comfort and convenience. A long list of updates include ac, roof & furnace in 2017, deck & deck roof in 2019, back retaining wall in 2019, hot water on demand, stainless kitchen appliances and new paint and flooring throughout. Perfectly situated near top-rated schools and serene parks, this spacious abode is ideal for family living AND entertaining. Ample room ensures everyone can enjoy their own space - did you see the fenced yard, sauna and media area AND a wet bar?! Don't miss the opportunity to own this beautiful home in a sought-after neighborhood! Book your private showing TODAY! (id:60626)
Royal LePage - Wolstencroft
9 Wellington Street
Orangeville, Ontario
ATTENTION Multigenerational Families!!! Experience the best of Orangeville living in this exceptional massive-layout home with functional 3-level separate living unit! 9 Wellington St is the ultimate package with nearly 6000 sq ft all-in, including a walkout basement. The main house has 4 bedrooms 3 bathrooms w/ option to add 2 additional bedrooms in an airy sun filled loft. Bonus: existing bathroom rough-in ALSO in the loft. This floor plan is a must see! Beautiful layout perfect for families. On the other side of the home, enjoy a separate entrance to a self contained living space with 1 bedroom, a NEWLY RENOVATED and modern 3 piece bathroom, and a separate powder room, a kitchen, living room, laundry rough-in and walkout basement. In the main house, this residence seamlessly blends sophistication and comfort. You'll immediately be drawn to the spacious living room with statement library and handsome fireplace combined w/ an exquisite formal dining room. Excellent eat-in kitchen overlooks backyard with mature landscape. Sliding doors open to deck and very private grassy backyard (with plenty of room for a pool!!!), designed for effortless entertaining and dining al fresco. This home is so special with lovely details throughout and steeped in character. Charming front porch sunroom ideal for relaxing with loved ones or working from home. Main floor laundry and huge full basement with walkout and a ton of storage (including a workshop) is the cherry on top of this extremely well thought out family home. Upstairs, spacious primary suite with stunning backyard views and bright 5 piece ensuite. Find 3 additional bedrooms with great sized closets and a perfect 3 piece bath on the spacious 2nd level. Make sure to ask for a floor plan and book a tour!!! You have to see it to believe it. Perfectly located on a quiet street close to the best shops, cafes, yoga, restaurants, and the famous Saturday Orangeville farmers' market. (id:60626)
Royal LePage Rcr Realty
65 Tiverton Avenue
Toronto, Ontario
Welcome to 65 Tiverton Avenue! A True East-End Gem. Tucked away on a quiet, tree-lined dead-end street in the heart of hip & happening South Riverdale, this fully detached, expertly renovated 3-bedroom home is where classic Toronto charm meets modern city vibes. Step inside and be wowed: redesigned in 2023, the open-concept layout features sleek, top-of-the-line Bosch WiFi-enabled appliances, stunning flooring, and a chefs kitchen worthy of your best dinner parties. Slide out back to your zero-maintenance urban oasis with Trex decking, built-in lighting, and a stone patio perfect for evening hangs or weekend brunches. Bonus: a rooftop sundeck where you can catch rays or city sunsets in style. Need more chill space? The 3rd-floor bedroom easily flexes into a bright, airy loft or dreamy family room. And with 2-car parking + EV charger, its all here. Enjoy your morning coffee on the covered front porch, or stroll steps to a local parkette, Queen St., The Danforth, Gerrard Square, or some of the city's best cafes, restos & shops. Plus, the 504, 505, and 506 streetcars are right nearby for when you're heading downtown or just want to skip the Uber. Updates: New roof (2022), furnace & AC (2021), Magic Windows (2022). This one is truly turnkey. Trendy, thoughtful, totally one-of-a-kind. 65 Tiverton Ave isn't just a house, its a vibe. Come see why its your next dream home. (id:60626)
Harvey Kalles Real Estate Ltd.
58 Dovehaven Cres. Crescent
Brampton, Ontario
Absolutely Stunning Showstopper in Prestigious Valleycreek!Welcome to this executive Royal Pine-built home offering 4 spacious bedrooms, 6 luxurious bathrooms, and a fully legal 2-bedroom basement apartment (2nd dwelling unit)perfect for extended family or rental income!Boasting over 2,780 sq. ft. + a beautifully finished basement, this home is exceptionally maintained and full of upgrades: Grand 17-ft foyer with elegant double door entry and upgraded glass inserts Main floor features 9-ft ceilings, hardwood floors (no carpet throughout), laundry room, living/dining area, and a cozy family room Gourmet kitchen with granite countertops, stylish backsplash, stainless steel appliances, and breakfast areaOak staircase with iron pickets adds a touch of sophisticationThe second floor features:A primary retreat with a 5-piece ensuite, walk-in closets with built-in organizersTwo additional bedrooms share a 4-piece semi-ensuite A fourth bedroom with its own ensuite The 2-bedroom legal basement unit includes, Separate entrance, Its own laundry, 2-piece ensuite + walk-in and 4-piece bath Additional Highlights :Stamped concrete driveway, side path & spacious patio deck for entertainingLots of pot lights throughout Roof replaced in 2024 .security cameras for peace of mind (id:60626)
Homelife/miracle Realty Ltd
10a 1500 Alberni Street
Vancouver, British Columbia
One of the BEST values Downtown (Priced below assessed!) Nestled just steps from the scenic Coal Harbour waterfront and iconic Stanley Park, this exceptional residence offers an unparalleled blend of elegance, a rare oversized floor plan, and location! Spanning over 1,820 sq ft, this beautifully laid out 2-bedroom + office, 2.5-bath home exudes the feels of a detached family home with inspiring West coast views. Built by world renowned Architect James Cheng. Original condition maintained, bring your own dream home designs to life! Open House June 29th 2-4PM. (id:60626)
Coldwell Banker Prestige Realty
2 3800 Pender Street
Burnaby, British Columbia
Welcome to this exceptional, brand new 3-bedroom residence ideally situated at the corner of Pender Street and Esmond Avenue in the heart of Willingdon Heights. This North West facing home showcases sweeping views and a sun-drenched, thoughtfully designed layout. Enjoy year-round comfort with radiant in-floor heating and air conditioning. Set within a boutique fourplex and currently under construction-with completion anticipated this summer. This home combines contemporary design with everyday convenience. Just steps to renowned restaurants, cafes, shops, parks, and transit, this is a rare opportunity to own a modern residence in one of Burnaby's most sought-after neighbourhoods. (id:60626)
Engel & Volkers Vancouver
3567 Royal Gala Drive
West Kelowna, British Columbia
This is what living in the Okanagan is all about! Phenomenal lake views from this perch and definitely a must see! This 5 bedroom home is located steps from Mission Hill Winery and overlooking the vineyards and gorgeous Okanagan Lake, just off the Wine Trail in Lakeview Heights with 180 degree lake views from both levels! 16 foot ceilings on the main with contemporary finishings creating a sleek California feel. Gleaming white tile floors, island kitchen with stainless appliances, quartz counters, high-gloss and laminate cabinetry, all in a beautiful open plan. Easy living with laundry on the main, a spacious and luxurious primary suite with ensuite complete with makeup vanity and beverage fridge, heated floors and glass shower - don't miss the custom walk-in closet with built-in organizers too! Also a second bedroom with full bathroom (cheater ensuite) and murphy bed - great space for your at home office! Lower level has been recently renovated, complete with a 2 or 3 bed suite (depending what you needed) with walk-out covered patio. 9 foot ceilings in lower level with walk-out to patio and full wet bar/kitchen. A great entertaining home with stunning updates. (id:60626)
Royal LePage Kelowna
239 Dunforest Avenue
Toronto, Ontario
Charming Family Home in Prime Willowdale. First Time on the Market since 1988! This lovingly maintained 3+1-bedroom brick bungalow sits on a 40 x 136 lot with no sidewalk, offering ample parking for up to 6 cars plus 1 in the garage in one of North Yorks most sought-after child-friendly neighborhoods. The main floor features a renovated, modern kitchen with quartz countertops, stainless steel appliances, a large breakfast bar, and three generously sized bedrooms with spacious closets and bright bathroom with heated floors. A finished basement with a separate entrance offers excellent potential for an in-law suite or rental income. Relax in a spacious family room with a cozy fireplace, an additional bedroom featuring a walk-in closet, a cold storage room, and a laundry room. Enjoy the outdoors on a composite deck in the fully fenced backyard, ideal for kids, pets, or gardening. Additional upgrades include a newer furnace (2023) and hot water tank (2018). All this in an unbeatable location! Walking distance from Earl Haig Secondary School, Easy Access to the TTC/Subway, Bayview Village Mall, Metro, Loblaws, North York General Hospital, Hwy 401, Shops & Restaurants, and so much more. Whether you're looking to move in, invest, or build new, this property is a rare find in a prime neighborhood. Don't miss this gem! Perfect for families, investors, or builders! (id:60626)
Homelife/cimerman Real Estate Limited
1917 E 22nd Avenue
Vancouver, British Columbia
As-is, Where-is. Location! Location! Location! Single Family Home in a very desirable neighbourhood. Very close to amenities like schools, parks, recreation, shopping and public transportation. 2 skytrain stations are just 5 to 8 mins drive. Renovate, build your dream home, or hold. Measurements done by Cotala Media Company. Open House: April 19, 2025, Saturday, at 2-4pm. Offers will be presented on APRIL 20, 2025 2PM. (id:60626)
Royal LePage West Real Estate Services
275 Triton Avenue
Vaughan, Ontario
This is a spacious and meticulously maintained two-story home that features many amenities & practical features. The residence includes four bedrooms, each offering ample space. The primary suite is noteworthy, featuring a walk-in closet with custom shelving & a four-piece ensuite bathroom, providing a private retreat. The second bedroom also includes a three-piece ensuite which is wheelchair accessible, adding convenience for your family. The living spaces are designed for both comfort & elegance, with a formal dining room, a cozy living room & a family room complete with a fireplace & hardwood flooring, a great place for gatherings. The updated oversized eat-in kitchen is equipped with granite countertops, stainless steel appliances and easy walkout access to the stunning backyard. The lower level of the home is fully finished & includes a recreation room with an amazing wet bar, fireplace, built-in shelving, cedar closet, a second kitchen & extra bathroom, perfect for entertaining or create an in-law suite. Additionally, there are two cantinas, offering extra storage. Accessibility is a key feature of this home, as it is equipped with an elevator that provides access to all levels, including the garage, ensuring ease of movement for individuals with mobility challenges or simply make life easier as you age by avoiding the stairs. The outdoor space is equally impressive, with a 30 x 266-foot pie-shaped lot that is one of the largest in the subdivision. This backyard oasis includes a pergola, perennial gardens, a vegetable garden, a massive interlock patio, a large garden shed and all the privacy you could want. The extensive list of features in both design & functionality make this home a remarkable find for any potential homeowner. Located in the heart of Woodbridge, close to all amenities including shopping, dining, schools & recreation. If you simply need more space or are thinking about future needs as you age, this is the home for you! (id:60626)
RE/MAX In The Hills Inc.

