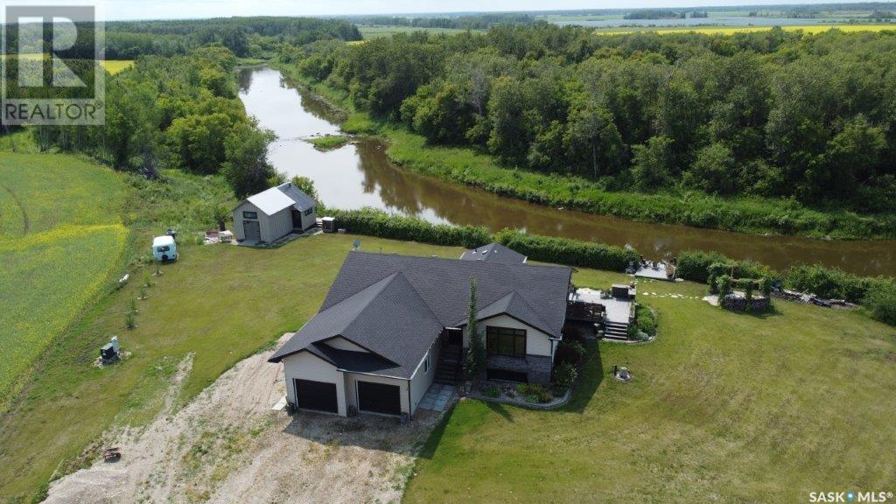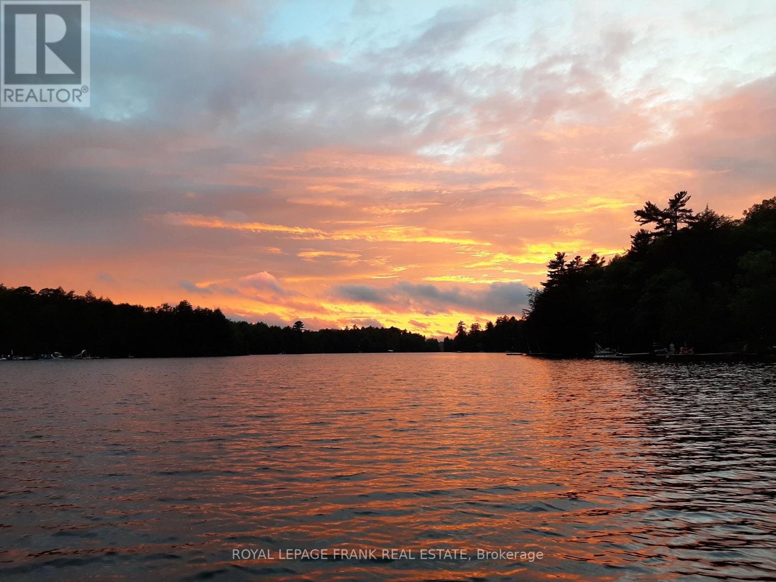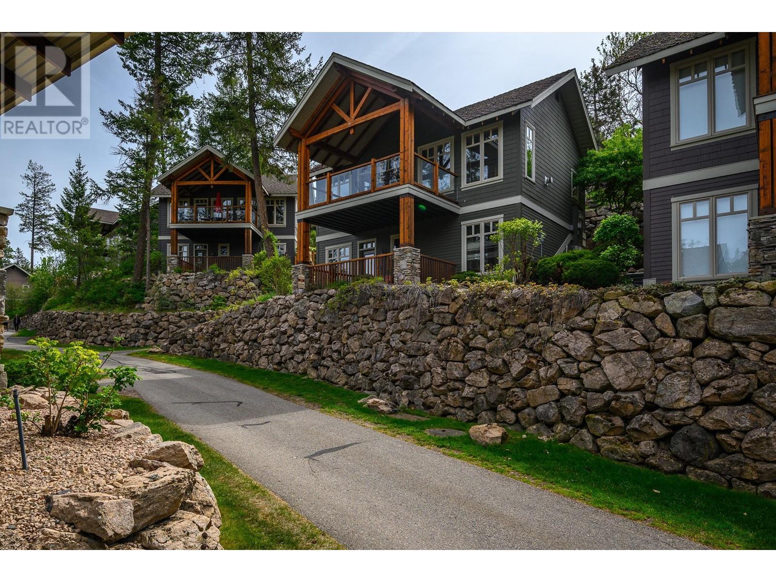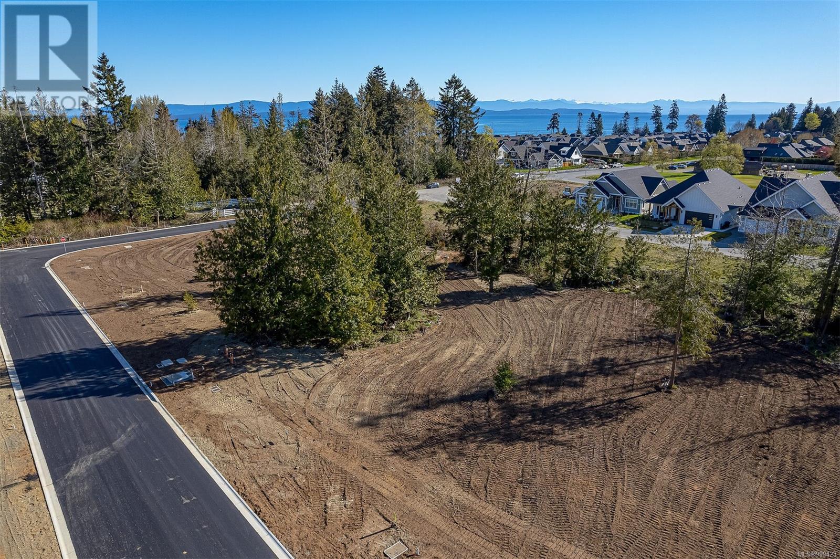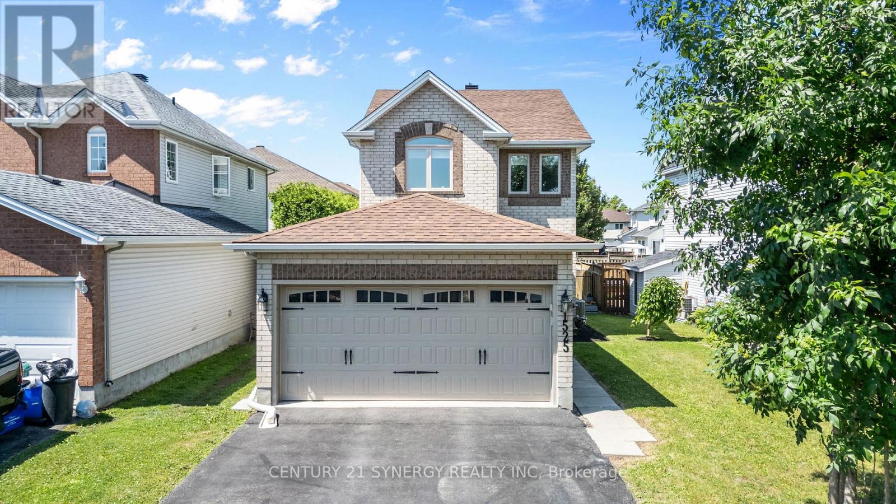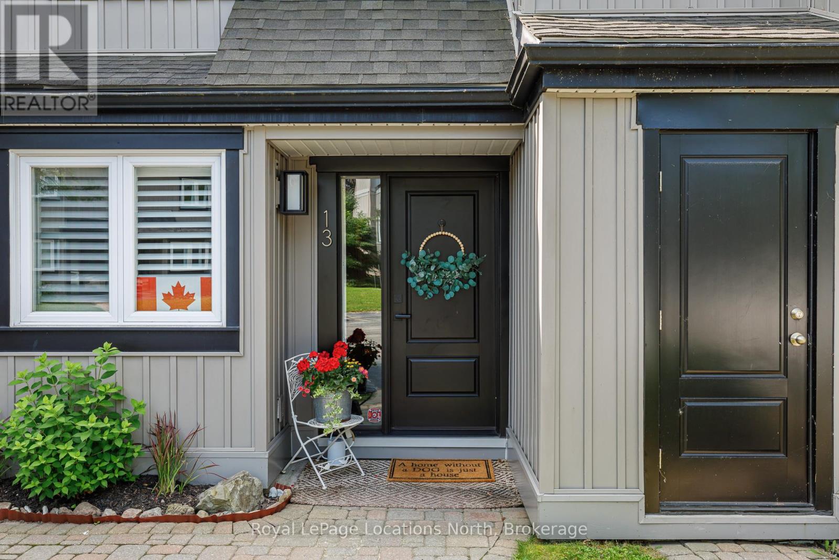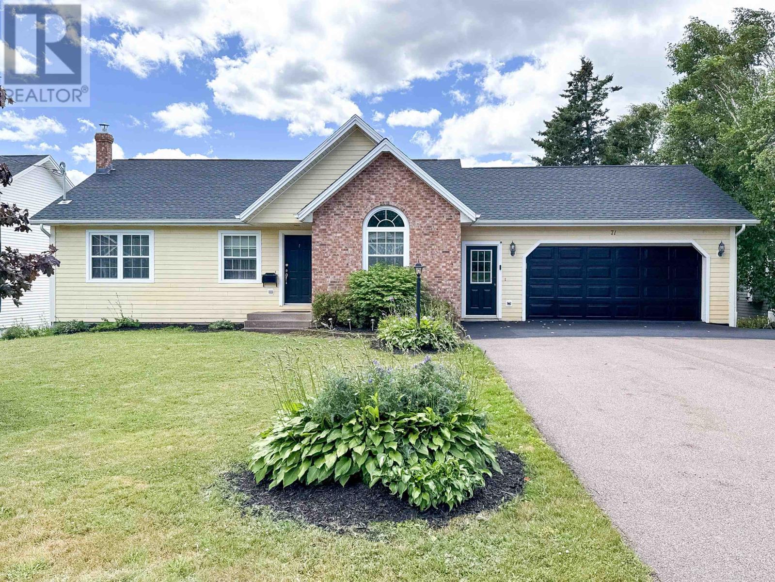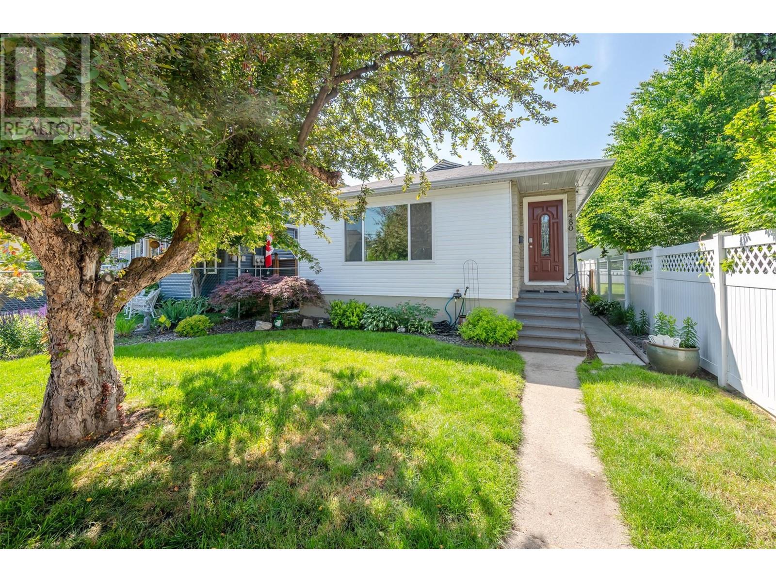15 Acres Etomami
Hudson Bay Rm No. 394, Saskatchewan
Stunning 5-Bedroom Home on 15 Scenic Acres – Hudson Bay, SK. Nestled on 15 serene acres near Hudson Bay, SK, this immaculate 5-bedroom, 3-bath home built in 2009 offers the perfect blend of comfort, space, and natural beauty. Whether you’re watching the sun set, listening to the gentle ripple of the river, or catching a glimpse of the Northern Lights from the fire pit, this property is your private slice of paradise. Inside, vaulted ceilings and a three-sided fireplace create a warm and inviting atmosphere. The home boasts in-floor heating throughout both finished levels and the attached two-car garage. The main floor features a spacious laundry room, large windows that flood the space with natural light, and a beautiful deck off the dining area with breathtaking views of the river and fire pit. The well-appointed kitchen comes with all appliances, and the home includes central air, air exchange, and central vac for added convenience. The primary bedroom includes a walk-in closet and a luxurious 3-piece ensuite with a soaker tub. You’ll also find a 4-piece bathroom on the main level and another 3-piece bathroom downstairs, along with plenty of storage throughout. A versatile workshop or guesthouse sits on the property, complete with its own deck overlooking the river—ideal for guests, hobbies, or even a home office.Outdoor lovers will appreciate the abundance of local wildlife including whitetail deer, moose, elk, geese, ducks, and the occasional bear. Located just a short distance from Hudson Bay and on a school bus route to a modern K-12 school built in 2015, this home is perfect for families looking for both comfort and convenience. Water is provided by a well with a full RO system, and the property has a septic tank with a field system. This is a turn-key opportunity—move in and start living your best life surrounded by nature. Call to set up your viewing! (id:60626)
Royal LePage Renaud Realty
6 Horizon Link
Spruce Grove, Alberta
Welcome to your gorgeous home in the heart of Spruce Grove! This amazing 2-storey home w/attached Triple car garage is minutes away from schools, parks, amenities and Yellow-head Trail. The Open concept floor plan w/plenty of natural light. As you walk into the spacious foyer, you will find the flex room neatly tucked on the side. Unleash your culinary skills in the gorgeous kitchen complete with 1 ¼ quartz countertops, waterproof LVP flooring, and a walk-through pantry. The main floor is complete with a mudroom, ½ bath and a cozy family room with an electric fireplace. In the evenings, withdraw to the spacious master suite with a luxurious bathroom showcasing tile floor, a walk-in closet, a free-standing soaker tub and a tiled frameless shower. Three additional bedrooms, full bathroom, and bonus room upstairs. Basement offers a separate side entrance and is unfinished awaiting for your personal touches. Don't miss the chance to make this masterpiece yours! (id:60626)
Sterling Real Estate
0 Fire Route 267
Trent Lakes, Ontario
A rare opportunity to build a dream cottage or home on the Catchacoma/Gold/Mississagua lake system. This 1.2 acre vacant lot, less than 2 hours from the GTA, features 236 ft of gently sloping, sandy shoreline, a spring fed stream flowing into the lake, tall mature trees, granite outcroppings, and real privacy. Facing SSW, it boasts panoramic views and awesome sunsets. And year-round road access allows you to enjoy boating, fishing, snowmobiling, skiing, etc. during all four seasons. And you wont find a better lake system in the Kawarthas! A chain of 7 deep, clean lakes, with great fishing and endless boating. Realize all your cottage life/new home desires on this amazing property! (id:60626)
Royal LePage Frank Real Estate
251 Predator Ridge Drive Unit# 12
Vernon, British Columbia
Fully furnished 2 bedroom, 3 bath cottage is ready for your use up to 180 days per calendar year. You must be in the rental program a minimum of 185 days per year which offsets some of the costs of ownership. Benefit of ownership is not having to pay the $500 per night to vacation here. Stay 30 nights = $15,000 value which you should factor in as one of the reasons to justify ownership. One can now remove the cottage from the rental requirements and live in it full time. Cost is approximately $6,000 to remove it plus GST applies when you make the change. Within the strata of 41 cottages, you'll find an outdoor pool, hot tub and barbeque area. In addition. all property owners at Predator Ridge pay toward the Fitness Centre so all year you have access to an indoor pool, hot tub, steam room and exercise area. That cost is included in your strata fee of $499.72 per month. Two world class golf courses to play is a golfer's dream come true! And we couldn't have asked for a better neighbour just up the hill with Sparkling Hill Wellness Hotel and their beautiful world class Kurspa. Sparkling Hill was voted the world's best wellness hotel in the mountain category! Kalamalka & Okanagan Lakes are a short drive for untold hours of boating and swimming! Skiing and great biking/hiking at Silver Star Mountain is only 45 minutes away! Kelowna Airport is only 30 minutes away. See why this is one of the best places to be! (id:60626)
Rockridge Real Estate Company
Sl7 Camassia Close
Qualicum Beach, British Columbia
If you're looking to build a home within Qualicum Beach, Camassia Close is your opportunity! Shelter Ridge is comprised of 16 properties ranging from .27 to .39 of an acre. Each parcel offers a unique prospect to craft a home tailored to your vision. These level properties are nestled beside the esteemed Estate properties, a mere stone’s throw away from sandy beaches, within walking distance of Eaglecrest Golf Course & Restaurant. Shelter Ridge’s desirable location is further accentuated by its full underground services, including natural gas and a tasteful building scheme to ensure continuity, protecting your investment for years to come. With homes starting to be built, we encourage you to seize the chance to be part of this remarkable community. (id:60626)
Royal LePage Parksville-Qualicum Beach Realty (Qu)
1525 Senateurs Way
Ottawa, Ontario
A Stunning Carpet-Free Home in Desirable Fallingbrook. This beautifully maintained 2-bedroom, 2.5-bathroom single-family home offers the perfect blend of style and functionality in a quiet, family-friendly neighbourhood. Each spacious bedroom features its own updated ensuite bathroom, offering privacy and modern convenience. Enjoy carpet-free living throughout with a mix of hardwood, vinyl, and tile flooring, creating a clean, elegant, and low-maintenance interior. The renovated kitchen is a showstopper no expense was spared in its design, featuring top-quality finishes, granite countertops, subway tile backsplash, pot lights, stainless appliances, and tons of storage that will delight any home chef. Step outside to a west-facing backyard with a composite deck, perfect for relaxing evenings and entertaining guests. Downstairs, the fully finished basement extends your living space with a large recreation area, new vinyl flooring, and potlights that add a bright, modern feel. Theres also plenty of storage, making the space both functional and flexible. With a 2-car garage and additional parking for 4 more vehicles, theres plenty of space for family and visitors. Nestled in the sought-after Fallingbrook community, this home offers the best of suburban livingpeaceful streets, friendly neighbours, and close proximity to schools, parks, and amenities. Dont miss your opportunity to own this move-in ready gem in a truly great neighbourhood! Kitchen, 2 x ensuite bathrooms, windows, motorized blinds, pot lights, all kitchen appliances, washer, dryer ( all 2022) Windows in primary bedroom and walk-in closet (2017) Vinyl Flooring (2025) Roof Shingles (2013) Furnace and Central Air Conditioner (both 2015) Composite Deck (2023) Please DO NOT TOUCH blind or remotes. Motivated Sellers! (id:60626)
Century 21 Synergy Realty Inc
5208 43 Avenue
Camrose, Alberta
Triple Detached garage PLUS attached single - a Garage lover's dream! Energy efficient home with south setting solar panelled roof. Set on a beautiful tree lined street in the heart of Camrose, this traditional two story home is straight out of a story book. The curb appeal is timeless, featuring a paver walkway to the front porch, and even a flagpole - small details that set the tone for a well loved property. Inside, you're greeted by a traditional layout that offers warmth and function. The front sitting room features hardwood floors and a cozy gas fireplace, creating the ideal spot to relax or entertain. The generous dining room is ready to host holiday dinners and special celebrations. A renovated kitchen with classic shaker-style cabinetry and modern appliances flows seamlessly into the heart of the home: a bright and airy sunroom addition designed for year-round enjoyment and meaningful connection.The main floor also offers a den or office, a convenient 2-piece bathroom, and direct access to the single attached garage. Upstairs is the perfect family retreat, with four bedrooms and a full bath—ideal for growing families. Downstairs, the finished basement adds versatility with a family room currently used as a spacious primary bedroom, along with laundry, storage, and a 3-piece bath.Lovingly maintained and thoughtfully upgraded over the years, this home includes a solar panel system to help reduce energy costs, as well as central A/C for summer comfort. Mature perennials and a fully landscaped yard with paved walkways create a private, serene outdoor oasis. At the back of the property, you'll find a rare and valuable bonus: a 40' x 24' detached triple garage with space for two vehicles PLUS a heated workshop—currently set up for woodworking—perfect for hobbyists or extra storage. And with green space behind the home, you’ll enjoy added privacy and no rear neighbours. A rare gem with heart, history, and room to grow—this is a home to treasure for years to com e. (id:60626)
RE/MAX 1st Choice Realty
1967 Main Street W Unit# 6
Hamilton, Ontario
Peace and quite is found here. Welcome to 1967 Main St W at the border of Hamilton into Ancaster. With no neighbours in front or behind, you can enjoy the peaceful space either from the walk out lower level, or the private porch off the kitchen. The main living area is bright and open, featuring large windows and wood floors, a great place to enjoy company, or welcome the warmth of the morning sun. The lower level is not to be out done here, it is a great space to cozy up to a good book by the fire. The bedrooms are spacious and cozy, and offer ample storage. This community is ideal for those looking for a tranquil day to day life. Low cost of operation with 3 energy efficient heat pumps for heating and cooling this home. (id:60626)
Keller Williams Edge Realty
13 - 5 Harbour Street E
Collingwood, Ontario
Experience refined living in this beautifully appointed 3-bedroom, 3-bathroom end-unit condo townhouse, perfectly situated just steps from the marina and moments from the heart of downtown Collingwood. Designed for comfort and elegance, each spacious bedroom boasts its own private en-suite bathroom ideal for hosting guests or creating personal retreats for the whole family. This light-filled end unit offers enhanced privacy and exceptional natural light throughout, featuring the open-concept main living/dining area with a wood fireplace, cathedral ceilings, stainless steel appliances, oversized island with granite countertops and undermount sink. Walk out to a sun-drenched private, balcony perfect for morning coffee or evening entertaining, or enjoy direct access to the lower level patio and green space. Tastefully finished with quality materials, this home is move-in ready and designed for low-maintenance, four-season enjoyment. Located just minutes from world-class skiing at Blue Mountain, waterfront trails, golf, and Collingwood's vibrant shops and dining this is a rare opportunity to enjoy luxurious, carefree living in one of the areas most desirable communities. (id:60626)
Royal LePage Locations North
71 Parricus Mead Drive
Charlottetown, Prince Edward Island
Beautiful Bungalow with In-Law Suite / Rental Potential in West Royalty. Discover this spacious 4-bedroom, 3-bath rancher-style bungalow in one of Charlottetown?s sought-after planned subdivisions in West Royalty. Featuring vaulted ceilings, abundant natural light, and a new roof?so no need to worry for the next 20 years?this home is move-in ready. The main level offers hardwood floors (with ceramic in kitchen and baths), a bright kitchen with large countertop and bar seating, plus a generous deck perfect for summer BBQs. Enjoy year-round comfort with electric baseboard heating and two split air conditioners- No oil to burn, for clean, simple heating and lower maintenance. Excellent cross-ventilation keeps the home fresh and airy. The walk-out basement, with three separate entrances, is ideal as an in-law suite, teen retreat, or rental apartment. It features:? Queen-sized bedroom with large window ? Spacious living/home theatre area ? 198 sq ft gaming or office room ? Full kitchen, dining area, washer and dryer ? Workshop and storage room. Located in a friendly, prestigious planned community close to all amenities, this home offers flexibility, comfort, and rental potential. Perfect for multi-generational living or extra income. House is sold as is where is. All measurements are approximate and should be verified by the purchaser if deemed important. Don?t miss this opportunity?schedule your private viewing today! (id:60626)
Royal LePage Prince Edward Realty
480 Orchard Avenue
Penticton, British Columbia
Welcome to this updated 4-bedroom, 2-bathroom home located in the heart of Penticton just steps from shopping, schools, the beach and transit. This move-in ready gem offers a spacious and fully fenced yard with alley access, perfect for families, pets, and outdoor entertaining. Enjoy summer evenings under the amazing pergola on the large backyard deck where you can enjoy your morning coffee or evening wine. The backyard also features a detached workshop/shop, ideal for hobbies, storage, or extra space. Inside, you’ll find a tastefully renovated kitchen with island, perfect for entertaining. The upper level features two bedrooms, while the recently updated lower level offers two additional bedrooms, providing flexibility for guests, office space, or growing families. Other upgrades include 200 amp electrical service, new hot water on demand, furnace, and central air conditioning ensuring year-round comfort and efficiency. This home blends comfort, functionality, and location. Don’t miss your opportunity to own a fantastic property in one of Penticton’s most convenient neighborhoods! (id:60626)
Royal LePage Locations West
402, 5300 60 Street
Sylvan Lake, Alberta
Enjoy the ease of low-maintenance living in this 45+ bungalow duplex, designed for comfort and convenience. With 4 Bedrooms (one would make an amazing office), 2.5 Baths, main floor laundry, a fully finished walkout basement, and an attached double Garage, this home offers the perfect balance of space and simplicity. The fully fenced yard and covered deck provide private outdoor spaces without the upkeep. Inside, the open floor plan is both stylish and functional. Vinyl plank floors flow throughout the main level, leading to a well-appointed Kitchen with stainless appliances, a corner pantry, ceiling-height cabinets, and an island with seating for three. The Living Room, centered around a striking gas fireplace with a stone surround, offers a cozy place to relax, while the Dining Space opens to the deck, complete with a gas line for effortless outdoor cooking. The oversized Primary Suite is a true retreat, featuring a walk-in closet and a 4-piece Ensuite with dual vanities and a walk-in shower. A second Bedroom on the main level doubles as an ideal office, with a nearby 2-piece Bath and a Laundry Room with Garage access for added convenience. The lower level is designed for guests or additional living space, with a large Rec Room, a second gas fireplace, two generously sized Bedrooms, and a 4-piece Bath. Step outside to the lower patio, wired for a hot tub—perfect for unwinding after a day on the golf course. Located in a quiet neighbourhood near the Sylvan Lake Golf & Country Club, lakeside walking trails, and all essential amenities, you’ll have easy access to recreation, shopping, and dining while still enjoying a peaceful setting. Additional features include central air conditioning, hot and cold outdoor taps, and professional landscaping. With grass trimming and snow removal taken care of, you’ll have more time for travel, family, and the things you truly enjoy. (id:60626)
RE/MAX Real Estate Central Alberta

