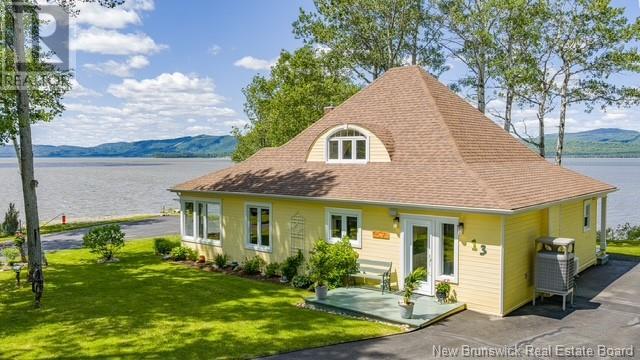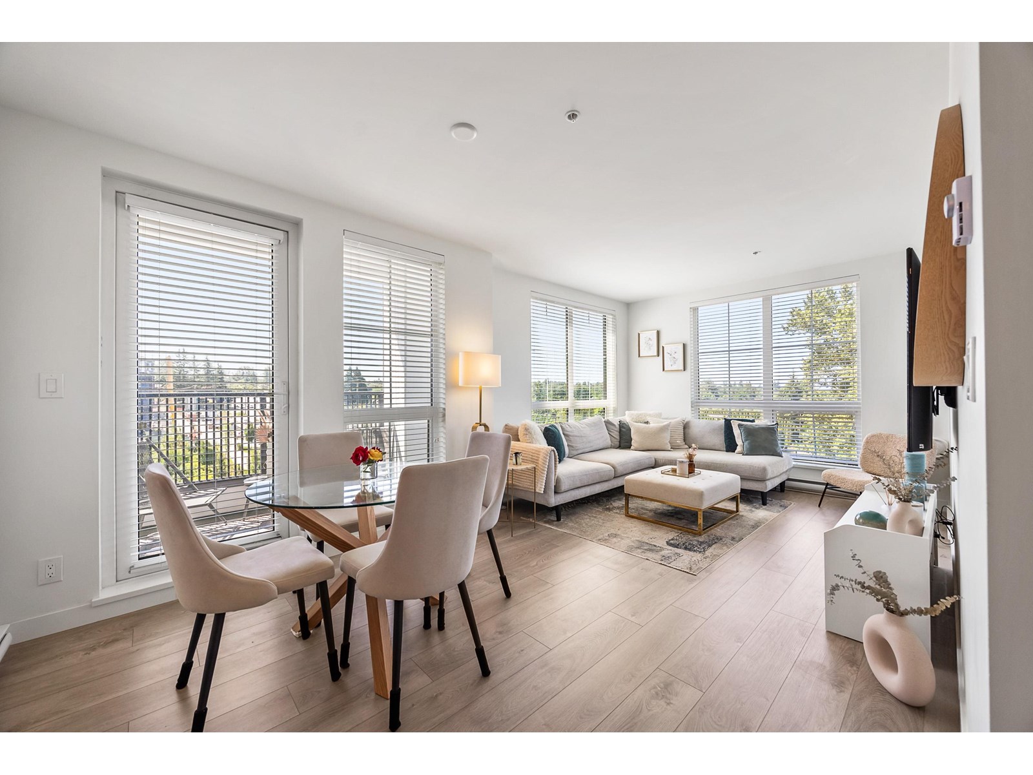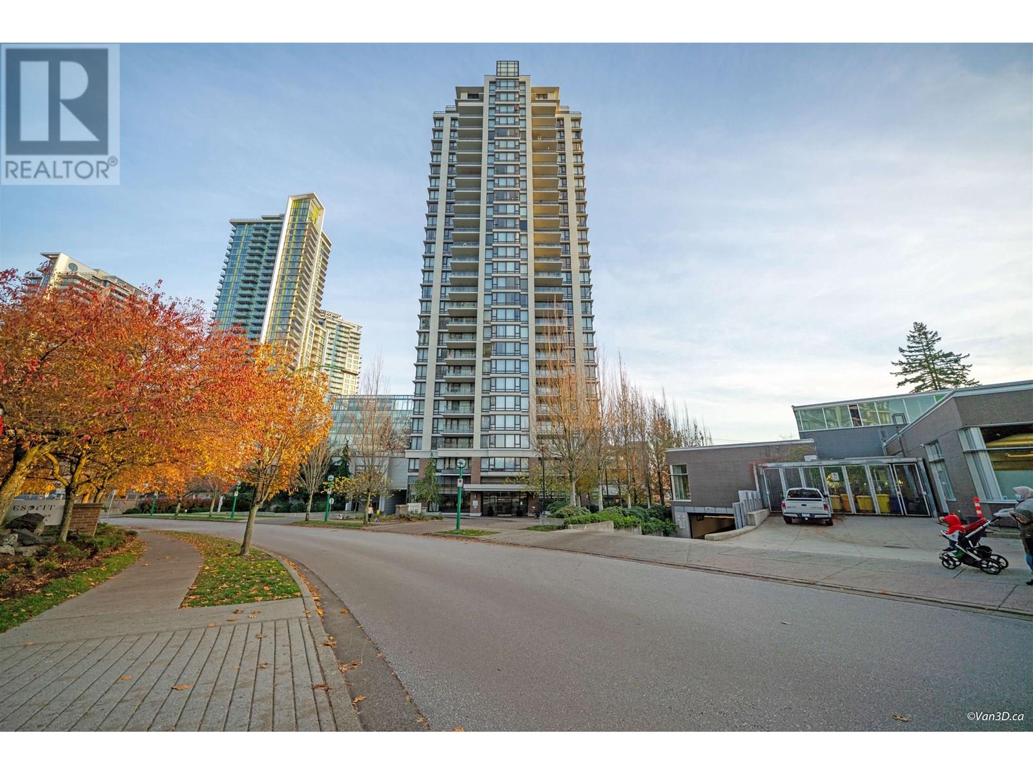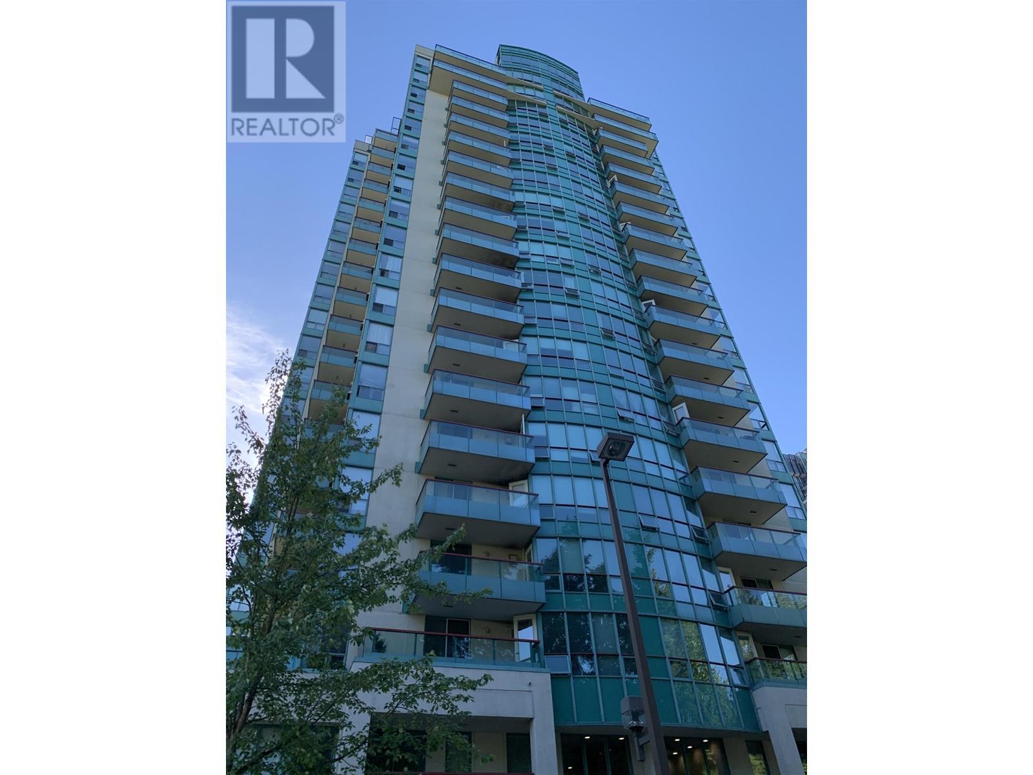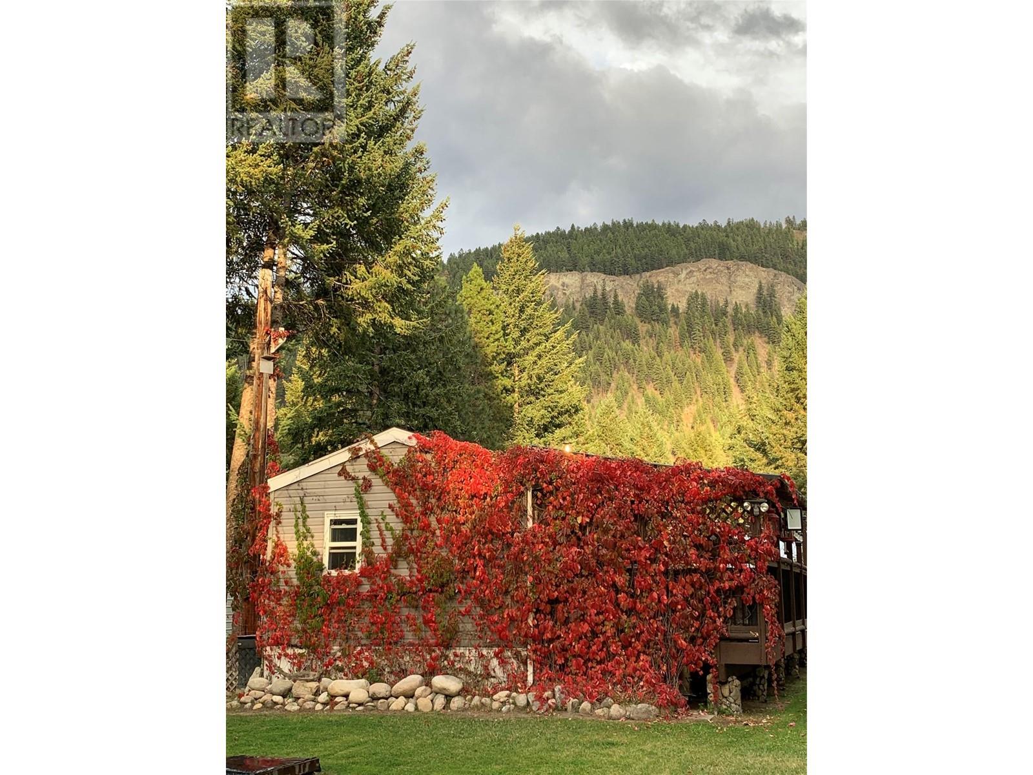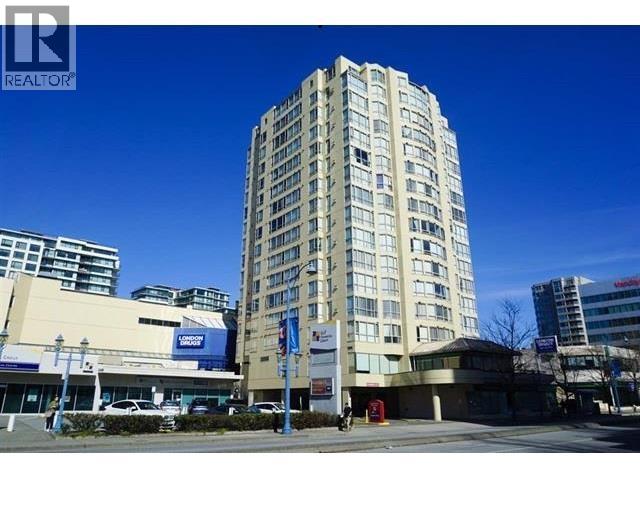13 Trepanier
Mcleods, New Brunswick
Located on the World Famous Restigouche River, this 3 bedroom, 2.5 bath home, with wrap around deck, has a panoramic view of the river, the Appalachian Mountains and along the Quebec coast that leads to Gaspé where you can hear the waves and savour the panoramic views of the Bay of Chaleur. The main level is open, spacious & features living room with river stone fireplace (propane insert), dining room area that flows into a beautiful gourmet kitchen. Off the dining room is your very own heated oasis room with windows all around so you can enjoy the bay views. In the rear of the main floor is the master suite with ensuite and walk-in closet. There is also a main floor powder room/washroom. The second floor features two bedrooms with full bathroom. There is a den room in the basement and cold storage room along with mechanical/utility room. There is also a separate heated garage (mini-split heat pump). Wrap around veranda, as well as 16x32 pre-treated wood deck and generator. All mesurements are approximate. (id:60626)
RE/MAX Prestige Realty
100 - 400 Bloor Street
Mississauga, Ontario
OUTDOOR POOL READY FOR SUMMER! Nicely updated 3 bed + 2 bath townhome located in the family friendly community of Mississauga Valley. Spacious open concept floor plan with kitchen and dining overlooking the living room. Beautiful cathedral ceilings and a walkout to a private fully fenced backyard, perfect for entertaining guests. Recreation room can be used as an office space or a 4th bedroom. Well maintained complex with a playground and outdoor pool-lifeguard on duty all summer long. Roger's commercial bulk package for internet & TV included in monthly maintenance fee. Prime location close to schools, transit, Square One, Hwys QEW/403/407/401 and all the amenties you'll need. Some updates include: Newer furnace, A/C, hot water tank, water softener-all owned, no monthly equipment rentals. Electrical panel, plugs, light switches, touchscreen stainless smart fridge, toilets, garage door opener/remotes, backyard patio regraded, gas bbq, new oak stair railings throughout, freshly painted, kitchen cabinets & counters. Immediate possession available. Move in ready! (id:60626)
Right At Home Realty
12 Sea Queen Road
Port Rowan, Ontario
WATERFRONT DUPLEX with commercial unit on the main floor and one bedroom residential unit above, both with stunning water views. The duplex sits on a 107 ft. wide lot and is ready for finishing touches - already framed, partially wired and plumbed with furnaces on site. Serviced with municipal water, two hydro meters and natural gas with sanitary sewer at the lot line. Separate laundry/utility room (10'x9') with own access that can be shared between lower and upper unit. Metal exterior staircase to upper apartment. Lower level is 30' x 25' and features Bay window and covered front porch. Property adjacent to a park with the harbour in front. Finish this beauty and live upstairs and run a business below or make this your next waterfront investment. Zoning allows for plenty of options! Can be purchased with adjoining property at 10 & 11 Sea Queen. (id:60626)
Gold Coast Real Estate Ltd. Brokerage
A410 20018 83a Avenue
Langley, British Columbia
Welcome to this stunning 2 bed, 2 bath upper-level corner unit in Latimer Heights by Vesta Properties! Built in 2021, this bright and airy home features a chef's dream kitchen with an upgraded appliance package, spacious layout, and large windows that fill the space with natural light. Enjoy two private patios with breathtaking city and mountain views-perfect for relaxing or entertaining. Bonus: two secured parking stalls, a rare find in Willoughby Heights. Located just minutes to top-rated schools, shopping, parks, Carvolth Exchange, and Hwy 1, this home truly has it all. (id:60626)
Royal LePage - Wolstencroft
503 7328 Arcola Street
Burnaby, British Columbia
Espirit by Bosa! This well maintained stunning 2 bedroom and 2 bath open floor concept home, Stylish kitchen feature designer composite stone countertops w/polished edging, natural woodgrain cabinetry & premium stainless steel appliances, also comes with a cozy fireplace, hardwood floor, insuite laundry, underground parking & a storage locker. Convenient exercise centre, terrace garden and fully-secured parking. Centrally Located in Highgate Village, steps to library, community centre, shopping and transit. A MUST SEE!! (id:60626)
Pacific Evergreen Realty Ltd.
263 Thomas Road
Alnwick/haldimand, Ontario
Ready for your next adventure? This property boasts just over 60 acres (As per GeoWarehouse) of flat fertile Agricultural land just outside Colborne, On. Property is currently a fertilized hay field, but has potential for numerous uses. Property consists of over 35 Arable acres, with a blend of mixed treed, and wetland. Property has a spring-fed dug well. Also includes a restored barn foundation, ready for multiple uses. This property is uniquely situated within a short distance drive to Lake Ontario Wicklow Beach, with full access Boat Launch, next door to the Wicklow Waterfront Trail, a 10 minute drive to Hwy 2 and a 20 minute drive to the 401. The perfect property to build your dream home and embrace nature in its truest form. (id:60626)
Direct Realty Ltd.
803 1148 Heffley Crescent
Coquitlam, British Columbia
Investor's Paradise. Ready to move in Sept 2025. Rented for $ 2,700 per month. Gorgeously renovated with New Kitchen cabinets, new appliances, countertops, renovated bathrooms, LED lights, Laminated floors, Venetian blinds. Lincoln sky train station, public library & Coquitlam centre mall across the street. Showing by appointment only with 24 hours notice. Measurements are provided by Seller and are approximate. Buyer to verify if required (id:60626)
Selmak Realty Limited
70 Smoker Road
Beaverdell, British Columbia
This serene 2-acre property, nestled on a quiet road off the Highway 33, offers panoramic mountain views and a semi-riverfront location. Only 1 hour to Kelowna and 40 minutes from Big White, it’s perfect for outdoor adventures, from dirt biking, quading, snowshoeing, sledding, hiking fishing to exploring local lakes, rivers, and trails. Fully fenced and gated, the property is ideal for horses, dogs, and chickens, with separate areas for each. It includes a newly built greenhouse, matching outbuildings, a large wood shed, barn shelter, and 20ft storage container. A cozy 924 sq. ft. home features 2 bedrooms, 2 bathrooms, vaulted ceilings, a skylight, and an open living area. The master bedroom includes a walk-in closet and ensuite bath, with patio doors leading to the hot tub. Enjoy stunning views from the large front deck with misters and a hot tub, or relax on the private deck overlooking the West Kettle River. The property also offers a covered fire pit area, rustic flowerbeds, fruit bushes, and an approved septic system (2024). With a 10-minute drive to Beaverdell, offering local amenities like a general store, Canco gas station, and weekly community events, this property combines peaceful country living with convenience. Surrounded by endless recreational opportunities, it’s perfect for simply enjoying nature. Build your dream homestead, create a private getaway, or embrace a tranquil lifestyle in this rare, stunning property. A must see to appreciate! (id:60626)
RE/MAX Kelowna
604 1 Street S
Grassy Lake, Alberta
Exceptional Turnkey Investment Opportunity. This offering includes land, a mixed-use building (grocery and residential), a well-established grocery business, equipment, and an above-ground fuel tank. The business serves as a central retail hub for the town, offering a comprehensive range of products including groceries, liquor, tobacco, lottery, and fuel (regular and diesel). As the only grocery store in town, it enjoys consistent customer traffic and reliable revenue streams. The property has been thoughtfully upgraded and is meticulously maintained. A newly built 1,200 sq. ft. residential home featuring 2 bedrooms and 2 bathrooms is located directly adjacent to the commercial building—ideal for owner-occupancy or generating additional rental income. The grocery store occupies 3,200 sq. ft. on a 23,702 sq. ft. (0.544 acre) lot, with significant potential for further development. Opportunities include enhancing the existing fuel infrastructure, introducing a shop-in-shop food depot in response to growing local demand. This growth is expected to further increase foot traffic and broaden the store’s customer base, enhancing long-term value for investors and operators alike. New residential developments are currently under construction, adding significant value to this opportunity whether for investment purposes or owner-occupied operation. This is a rare chance to acquire a thriving business with real estate and immediate upside in a growing Alberta community. (id:60626)
First Place Realty
1182 Silverfox Drive
London North, Ontario
Before you make one of the biggest decisions of your life, don't miss the chance to see this home first in prestigious Northwest London. The main floor was completely renovated in 2022, featuring an elegant, well-designed kitchen, a living room, a dining area, a powder room, and beautiful hardwood and ceramic tile throughout. Upstairs, you'll find a spacious primary bedroom with an oversized walk-in closet and a luxurious 5-piece ensuite, plus two additional bedrooms and a 4-piece bathroom-perfect for a growing family. Below, the fully permitted 2-bedroom basement offers a 3-piece bath, kitchen/living area, separate laundry hook-ups, and its own side entrance to the backyard. Now vacant--yet previously rented at $1,800/month plus 30% utilities--it presents an excellent income-property opportunity for the next owner. Outside, enjoy a spacious driveway with room for four cars, no sidewalk upkeep to worry about, and a double-car garage. You're within walking distance of Foxfield District Park (playground, basketball and tennis courts), and just minutes drive to Western University--ideal for students and faculty alike. This property is truly one you won't want to miss. (id:60626)
RE/MAX Realty Services Inc.
5806 Dalgleish Road Nw
Calgary, Alberta
Unlock Exceptional Rental Income property in the premier NW community Dalhousie! 10-Bedroom/3 Full Bathrooms Investment gem with high cash Flow & unlimited potential! Massive 10-bedroom layout ideal for multi-tenant or hybrid rental models. Dual Rental Strategies – Choose between long-term stability(Legal Secondary Suite or Lodging House) or short-term higher gains (new owner can apply for a lucrative short-term rental Airbnb license—building permit doesn’t need to be applied again). Turnkey Flexibility – Lodging House license(all the city required construction works have been completed and await only final inspection). Higher Efficiency Furnace, 2 hot water tanks and roof shingles were replace in 2017. Newer windows (facing West, South or East) and window wells. Upgraded glass sliding door shower stalls, newer vanity, newer toilet, newer faucets, newer white tiles on both floor and wall of kitchen and bathroom and living rooms, sound-proofing doors, and sound-proofing walls and ceilings, thicker insulation for all floorings, etc. Extra heating baseboards are installed in each bedroom. Sensor light switches installed in whole house. Cameras and smart locks installed. Prime location! Steps from Dalhousie C-Train Station, transit hubs, and top-ranked schools including Sir Winston Churchill High School. Walk to shopping centers (Walmart, Canadian Tire, Safeway), dining, banks, and amenities—renters and resale buyers will flock here. Capitalize on a family-friendly, transit-rich neighborhood that guarantees tenant demand. The half duplex is perfect for investors seeking versatility, high yields, and long-term appreciation. Act Fast—This Opportunity Won’t Last! (id:60626)
RE/MAX House Of Real Estate
602 7995 Westminster Highway
Richmond, British Columbia
929 sf large two bed room and two bath concrete highrise with management fee only $291.84 /month . Located at the core area of Richmond center (No.3 Rd/Westminster Hwy) ,bringing VERY HIGH RENT : $4000/MONTH now, Downstairs are banks (CIBC , TD ,BMO, etc), sky train Brighouse station, countless restaurants, . Hundred metres away is publce market, price smart and T&T. Tim Hortons and Starbucks are also within reach. Not facing No.3 Rd , very quiet . One parking one locker . Best choice for first home buyer , investment and self living. Call for a private showing right way.One parking #68. One locker #27. (id:60626)
Nu Stream Realty Inc.

