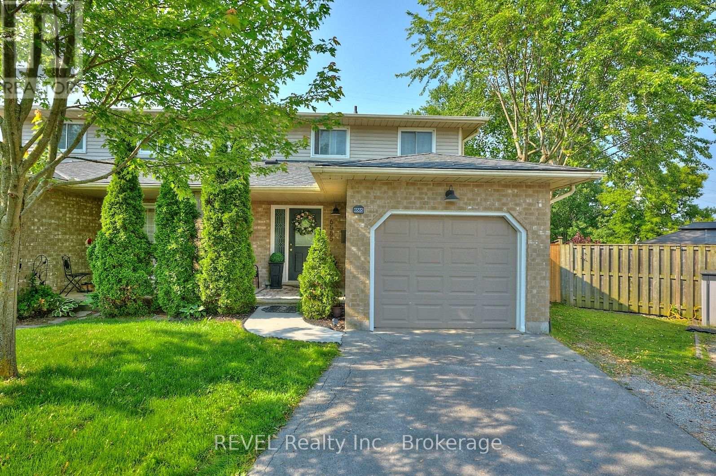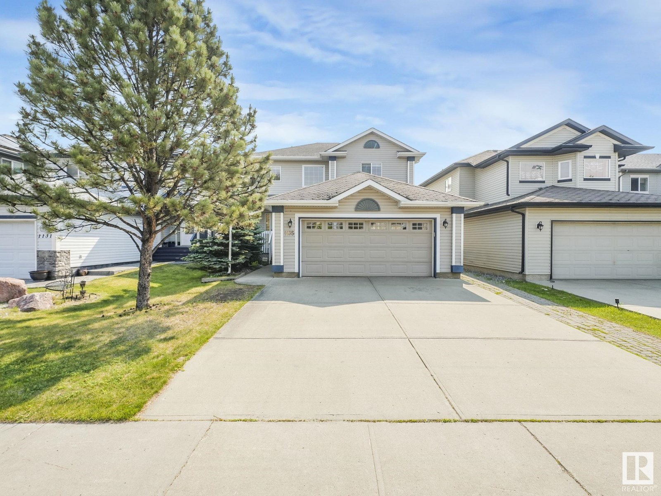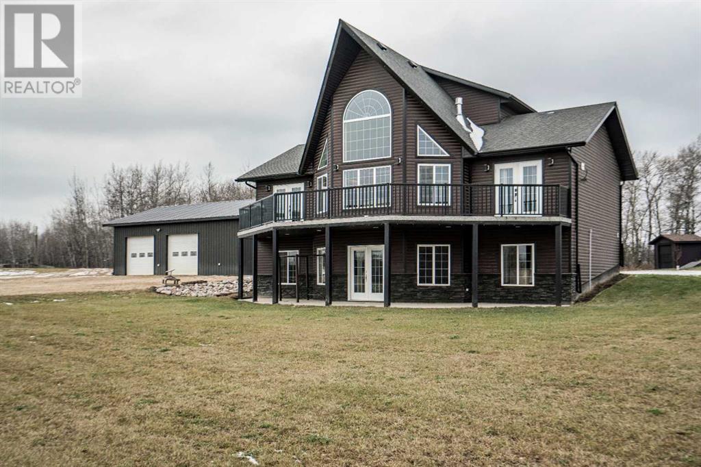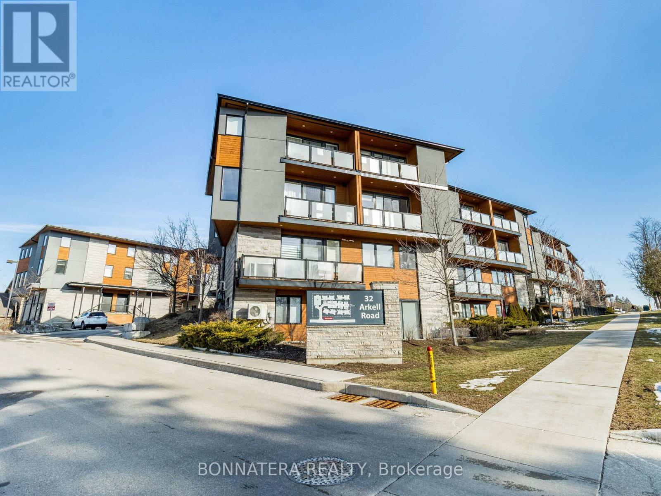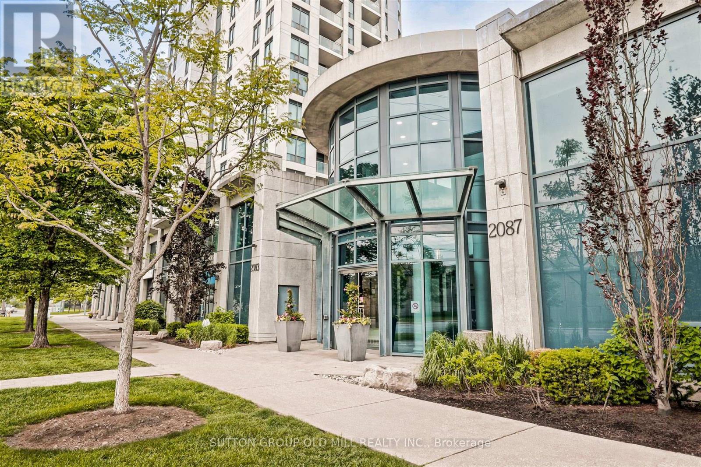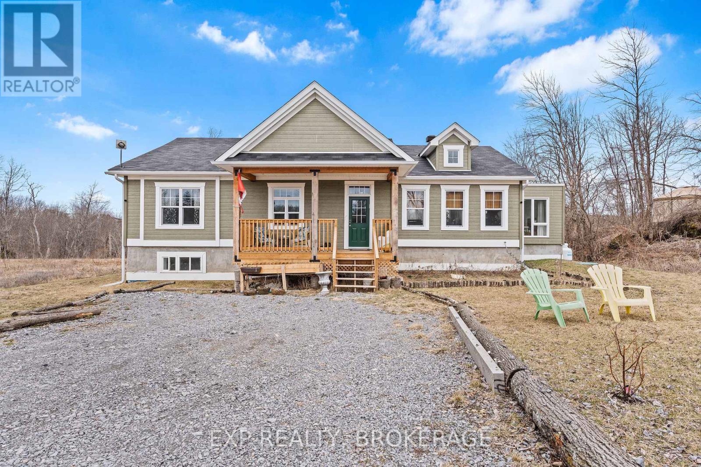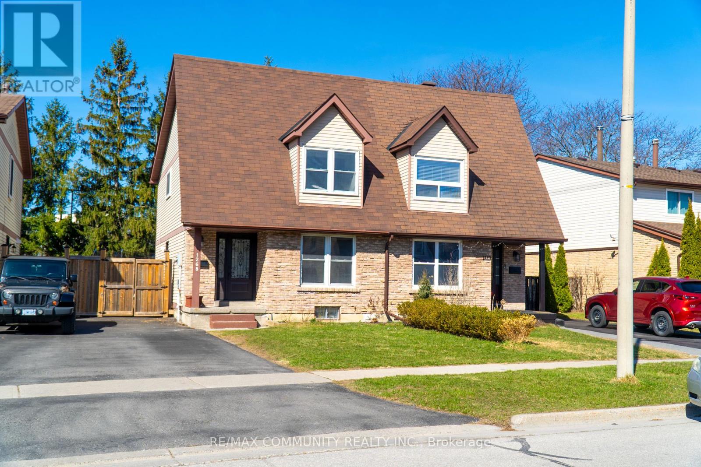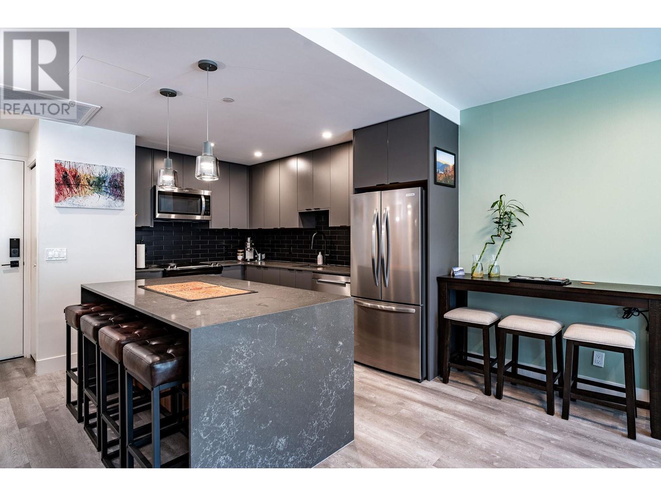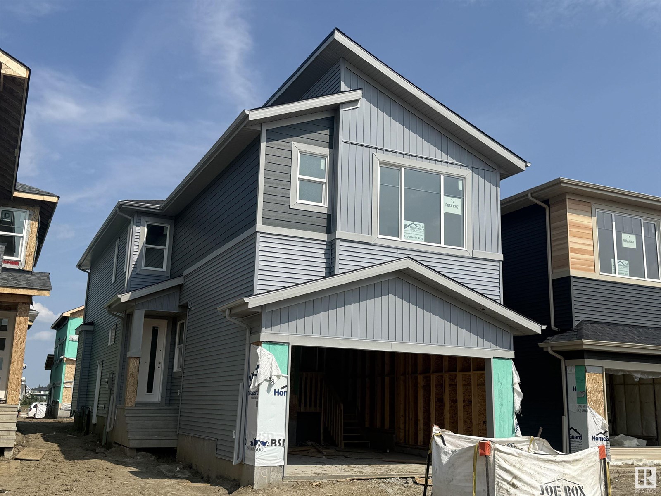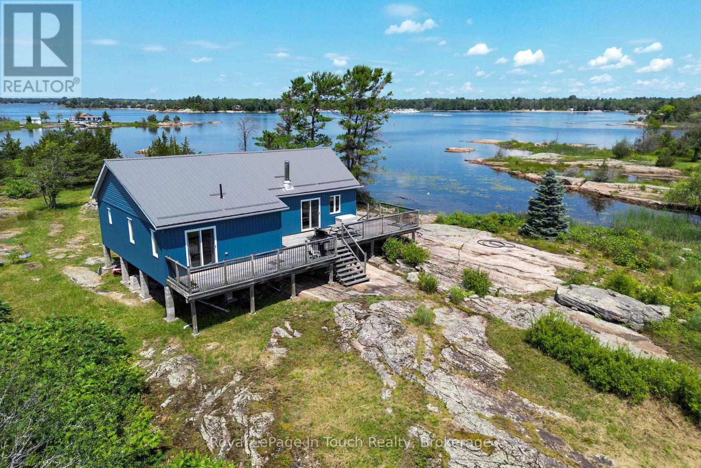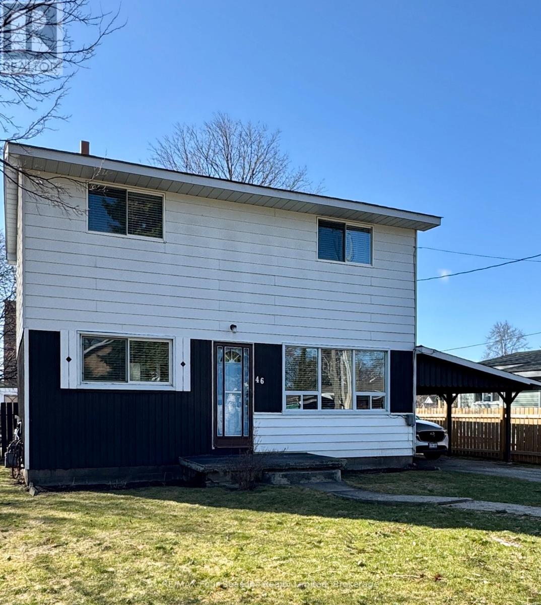6585 Kuhn Crescent
Niagara Falls, Ontario
RARE OPPORTUNITY - Two Homes for the Price of One! Nestled on a quiet crescent with no rear neighbours, this exceptional property offers incredible versatility and value. The main home features 3 bedrooms, 2.5 bathrooms, and a bright dining area. Walkout to an 11' x 11' deck with privacy screen, and a separate BBQ patio with gazebo perfect for relaxing or entertaining. Enjoy the fully finished basement complete with a large family room and cantina. The attached 1-car garage adds convenience and functionality. BUT THAT'S NOT ALL - this property also includes a beautifully designed guest house with an open-concept layout, a loft-style bedroom, cozy gas fireplace, and walkout to the rear yard. Ideal for extended family, guests, or potential rental income. A truly unique find in the heart of Niagara Falls! (id:60626)
Revel Realty Inc.
1135 112 St Sw
Edmonton, Alberta
Beautiful Walkout Two-Storey with Stunning Sunroom Backing onto Pond! Welcome to this meticulously maintained 2005-built walkout home offering 1852 sqft above grade plus a fully finished basement. Nestled on a premium pond-backing lot, this home features 5 bedrooms, 3.5 baths, and an array of upgrades. The main and upper floors boast 3 spacious bedrooms and 2.5 baths, while the fully finished walkout basement offers 2 additional bedrooms, a full bathroom, a large family room, and heated hardwood flooring—warmer in winter! Step into the oversized double garage, and enjoy outdoor living on the full-size vinyl deck. Below, you'll find a custom-built sunroom (over $80K invested) with two radiant heaters, air exchanger, glow light outlets, and irrigation setup (pump not included)—perfect for enjoying nature year-round. Inside, the open-concept main level features granite countertops, a central island, stainless steel appliances, walk-in pantry, gas fireplace with tile surround, and much more to explore (id:60626)
Initia Real Estate
842007 Range Road 222
Rural Northern Lights, Alberta
Introducing an exquisite real estate opportunity: an 8.85-acre acreage boasting a stunning one and a half story house. This meticulously crafted residence, built in 2014, offers a spacious living experience with 5 bedrooms and 3 bathrooms, spanning across 1701 square feet. The kitchen features quartz countertops and stainless steel appliances that effortlessly blend style and functionality. The large front windows flood the living spaces with natural light, creating a warm and inviting atmosphere throughout the day. The master bedroom is located upstairs, showcasing a large walk in closet and a custom shower in the ensuite bath . For those seeking entertainment, this property offers a soundproof theatre room, ideal for enjoying movies or hosting game nights with friends and family. The basement boasts a full wet bar, providing the ideal space for social gatherings and celebrations. Outside is a root cellar that is buried 10 feet in the ground, perfect for storing your vegetable's from the 2000 sqft garden near by. In addition to the remarkable features mentioned earlier, this property also includes a spacious 30x40 garage. This detached garage provides ample space for parking multiple vehicles, storing recreational equipment, or even setting up a workshop. Don't miss the opportunity to own this amazing property, where luxury, comfort, and natural beauty come together. Schedule a viewing now and experience the true essence of this remarkable real estate gem. (id:60626)
Grassroots Realty Group Ltd.
7 - 32 Arkell Road
Guelph, Ontario
Welcome to the award-winning Arkell Lofts in the heart of Guelph! This stunning 3-bedroom townhouse offers 1,722 sqft of elegance and class, featuring an open-concept floor plan, a gourmet kitchen with a 10-foot granite island, modern cabinetry, and stainless steel appliances. The main floor boasts a spacious dining area and a massive living room that walks out to a balcony, perfect for relaxing or entertaining.The top level is home to three bright and spacious bedrooms, including a luxurious master suite with a walk-in closet, an ensuite bathroom with a glass and tile shower, and its very own private balcony. The secondary bedrooms are generously sized and share a beautifully designed 4-piece bathroom. Conveniently located on the top floor, the laundry area adds to the homes practicality.This rare unit comes with TWO PARKING SPACES a valuable feature in this sought-after complex. Large windows flood the home with natural light, creating a bright atmosphere with spectacular views on both sides. The contemporary design is complemented by high-end luxury finishes, including premium vinyl wood flooring with a sound-absorbent cork underlayment that keeps the floors warm and comfortable year-round. Ample storage space, large closets, and spacious rooms add to the homes functionality. Located just steps from a bus stop, connecting to University of Guelph. This prime location offers easy access to shopping, trails, the 401, and public transit. Don't miss the opportunity to own this exceptional townhouse in one of Guelphs most desirable communities! (id:60626)
Bonnatera Realty
326 Upper Blandford Road
Deep Cove, Nova Scotia
Breathtaking ocean views and spectacular sunsets can be enjoyed here. Two lots with 9.2 acres of land, a charming four-season home, a boathouse by the water and a detached workshop & barn - its the full package! The boat house has prime westward ocean views with double doors and a loft above - ideal for storing your toys, boats, cars or converting into a seasonal bunkie for overflow guests. The detached workshop & barn is situated uphill from the house, with electrical service in place and makes a functional workshop with loads of dry storage space and a hay loft - another ideal outbuilding for storing toys or converting into a bunkie for overflow guests. Once inside this bright and sunny seaside home, you encounter a welcoming, familiar feeling that will make you fall in love with the space. The living area captures water views and is complimented by beautifully maintained softwood floors and a spiral staircase. Enjoy your morning coffee while you gaze out at the vast Atlantic Ocean from your enclosed front porch. A renovation in 2002 welcomed the front screened in porch and upgrades to the electrical, plumbing, windows and an addition of a full concrete foundation. Although this is technically not an oceanfront property, you will still experience quiet enjoyment of the seaside parcel. The seaside portion is an abandoned road which is currently owned by the Crown. Located 25 minutes from Chester and 1 hour from the Airport, dont miss your chance to own a piece of beautiful Nova Scotia! (id:60626)
Engel & Volkers (Chester)
Engel & Volkers
305 - 2087 Lake Shore Boulevard W
Toronto, Ontario
**The Waterford Luxury Residences** Prestigious Boutique Building On The Vibrant Shores Of Lake Ontario! Incredible 2 Bedroom, 2 Bath Condo In Renown Building - 965 Sq. Ft.! Corner Suite - Freshly Painted With Open Design And Tranquil Treed Vistas - Hardwood Throughout! 2 Walk-Outs To A Stunning, Large Balcony With Gas Hook-Up And BBQ! Serene Garden Views! Original Owner - Quality Upgrades Throughout! Minutes To Downtown, Fabulous Restaurants, Lakefront Trails And Transportation! Locker And Parking Included! Fabulous Amenities Including A Guest Suite And Gorgeous Party Room Overlooking Lake! Amazing Opportunity To Live In One Of Etobicoke's Premier Buildings! Just Move In And Enjoy! (id:60626)
Sutton Group Old Mill Realty Inc.
202 Skootamatta Lane
Tweed, Ontario
This stunning newly built home is perfectly nestled on a picturesque lot with breathtaking views and direct access to the serene Skootamatta River. Designed with both comfort and style in mind, this 4-bedroom, 2-bathroom home is the ideal year-round escape or family residence. Step inside and be greeted by soaring vaulted ceilings adorned with beautiful exposed beams, creating an open and airy feel throughout the main living space. The layout is perfect for both relaxing and entertaining, with three spacious bedrooms upstairs and a fouth bedroom on the lower level ideal for guests or a private office space. The luxurious finishes throughout include hardwood floors, a modern kitchen, and bathrooms. Enjoy the beauty of nature from your back deck, where you can unwind with your morning coffee or take in the spectacular sunsets over the water. The lot is a true gem, offering privacy, space, and a peaceful waterfront lifestyle. Close to the town of Tweed, this home is a rare find! Whether you are seeking a tranquil retreat or a place to make lasting memories, this home checks all the boxes. Schedule your private viewing today. (id:60626)
Exp Realty
1268 Trowbridge Drive
Oshawa, Ontario
Step into a home where pride of ownership truly shines! Over the past 5 years, this property has undergone a remarkable transformation with thoughtful upgrades that beautifully blend style, comfort, and functionality. From top-to-bottom vinyl flooring (2021-2023) to a brand-new kitchen renovation completed in 2025, with over $25,000 invested, no detail has been overlooked. Enjoy total peace of mind with major mechanical updates including a new furnace, heat pump, and humidifier (2023), along with enhanced attic insulation for year-round energy efficiency. The home features modern pot lights throughout the living, dining, kitchen, and upper levels (2023-2025), a fully renovated basement washroom (2021), and stylish new main doors and bedroom doors installed in 2025. Custom closet systems in all bedrooms and landing areas (2023), fresh full-house paint (2025), and a professionally paved driveway (2023) further enhance both practicality and curb appeal. Whether you're relaxing in the beautifully finished basement or entertaining in the reimagined kitchen with a stainless steel gas range and vented hood, this home checks every box. Turnkey, modern, and move-in ready it's a rare find that truly stands out. (id:60626)
RE/MAX Community Realty Inc.
1701 Coursier Avenue Unit# 4204
Revelstoke, British Columbia
Short Term Rentals Allowed. Your chance to own a turnkey vacation rental newly completed Mackenzie Plaza. This 2-bedroom 1 bathroom condo unit is located just minutes to the World Class Revelstoke Mountain Resort and is across the road from the proposed Cabot Golf Course. The modern, open concept design features a beautiful island and lots of natural light. Included is secure underground parking, elevator, storage locker, 2 dedicated bike stalls, and there are commercial amenities on the ground floor of the building. There is a 150 SQFT private deck and has a 8-person hot tub to relax in. The zoning allows for short term rentals amongst other uses, so lots of flexibility for use. If you are looking for an investment, vacation property or a low maintenance home allowing you to live your best life, then this could be for you! Please contact today for more information or a showing (id:60626)
Real Broker B.c. Ltd
RE/MAX Revelstoke Realty
19 Rosa Cr
St. Albert, Alberta
TWO MASTER BEDROOMS ON SECOND FLOOR......Master bedroom with 5 piece En-suite has custom shower and soaker tub. 2nd Master bedroom with Standing shower. A picturesque community with walking trails, beautiful natural creek by Big Lake. The Anthony Henday is just 5 minutes away. Much desired floor plan for today’s modern family, boasting 3 spacious bedrooms on Second floor. Shake panle Custom kitchen with herringbone backsplash. Quartz counter throughout. Open-to-below 19 feet high ceilings in the Great room with Itlian tiles and wood paneling on both sides all the way Ceilings. Huge windows with extra deatailing. Triple Pane windows with Premium level finishing package from the Builder. Bonus room with built in cabinets with Arc finish on top. Extra pot lights & luxurious lighting package. Gorgeous luxury vinyl plank flooring. Kitchen is anchored by extended eat-on Centre island, quartz countertops, dinette nook & abundance of cabinetry with insert hood fan. Feature wall in the Foyer area & wall lights. (id:60626)
Century 21 Signature Realty
4 Island 470
Georgian Bay, Ontario
Just a few mins by boat from Honey Harbour & you're at the cottage. You'll love all the smooth Canadian Shield rock & the small stand of windswept pine trees near the shore. Smaller kids will enjoy the shallow spot in front of the cottage with smooth rock & a little sand. The cottage features a good sized living area, a modern kitchen & dining room as well as an updated washroom. Durable laminate flooring was used throughout & the washroom is appointed with tile flooring. There are 3 bedrooms & the large master boasts French doors to the deck. The deck on the south side of the cottage is large & private & enjoys plenty of sunshine all day. Recent updates include a new deck on the north side of the cottage, metal roof, new vinyl siding and eavestroughs and a new dock. (id:60626)
Royal LePage In Touch Realty
46 Erie Street
Collingwood, Ontario
Welcome to 46 Erie Street, this home is offers great value on in an established street! Sellers have just replaced all carpet and have painted throughout, ready for it's new family to move in and enjoy! This charming two-storey home is centrally located within walking distance to the downtown core for restaurants, shopping and an easy walk to the waterfront. Enjoy the quiet, established neighbourhood from your private fenced backyard with a shed and a good-sized patio. The home offers 4 bedrooms, 1.5 bathrooms with main floor laundry. The house is bright with lots of windows, updated functional eat-in kitchen with newer appliances next to the living space and a main floor bedroom. 3 generous bedrooms and the full bathroom can be found on the second floor. Very close to Connaught PS and the Hospital. Perfect for a family or an investor in a great Collingwood neighbourhood. Call to book your showing today! (id:60626)
RE/MAX Four Seasons Realty Limited

