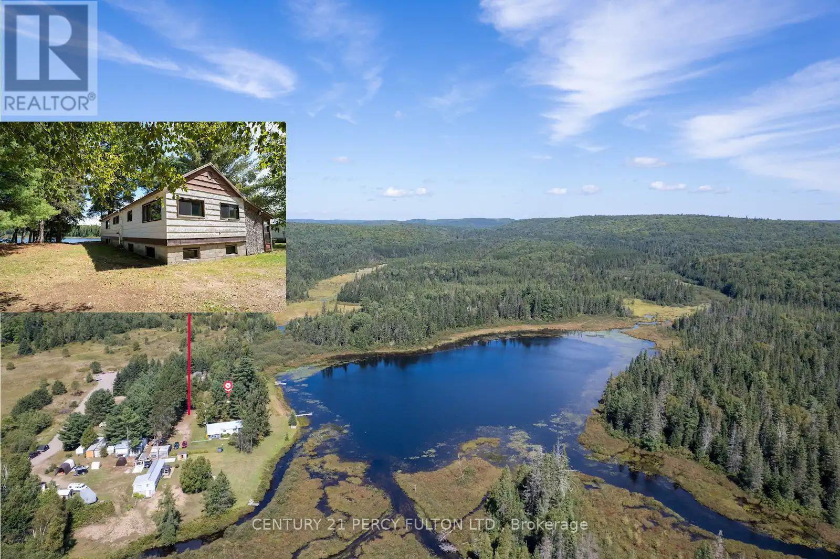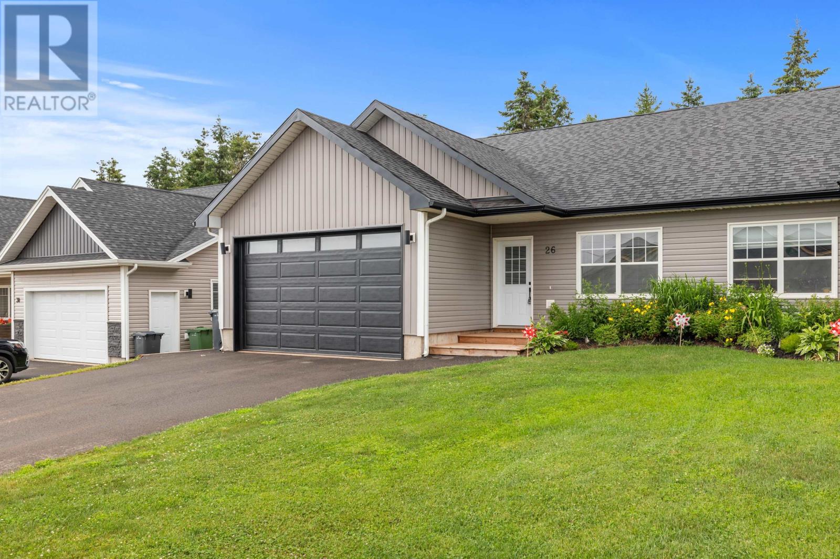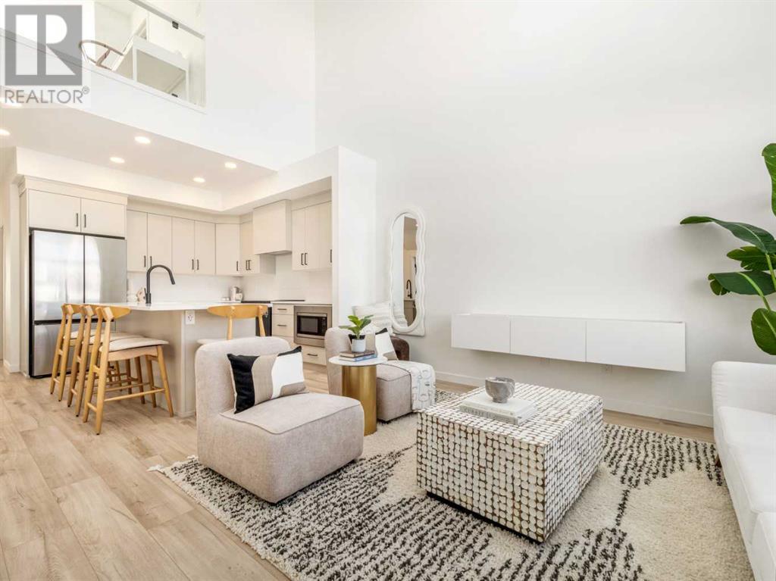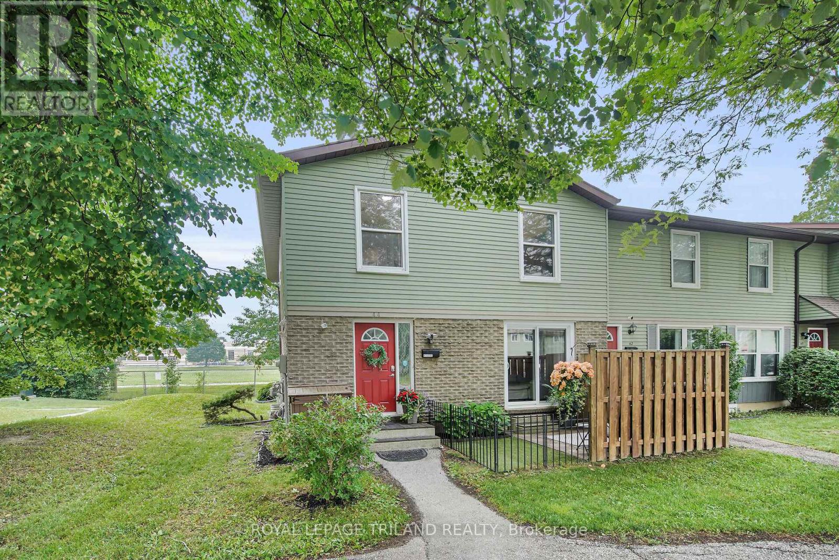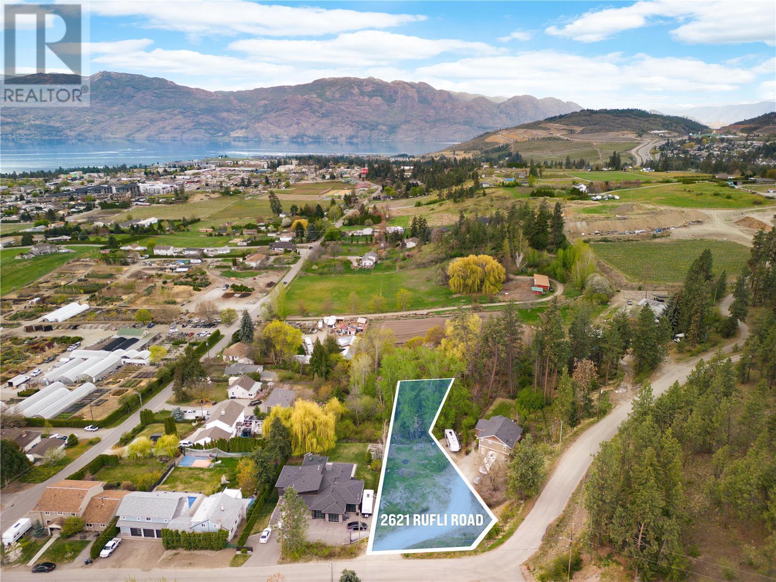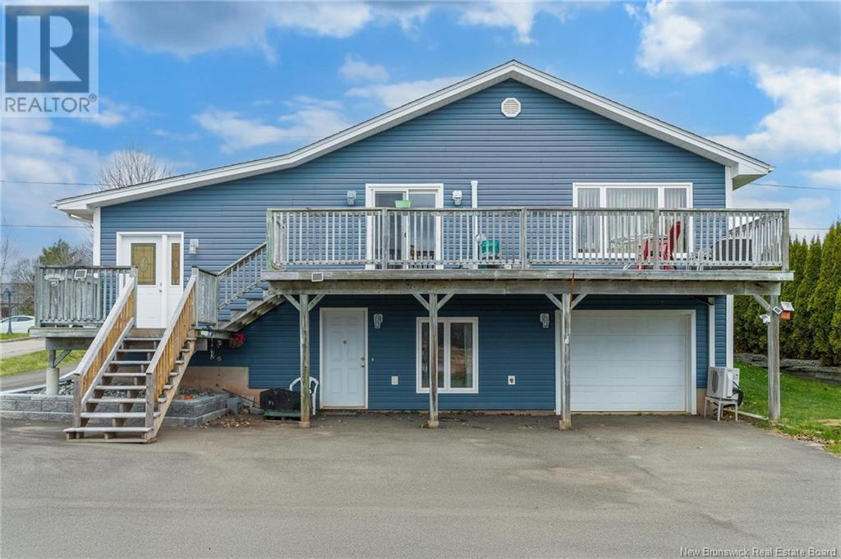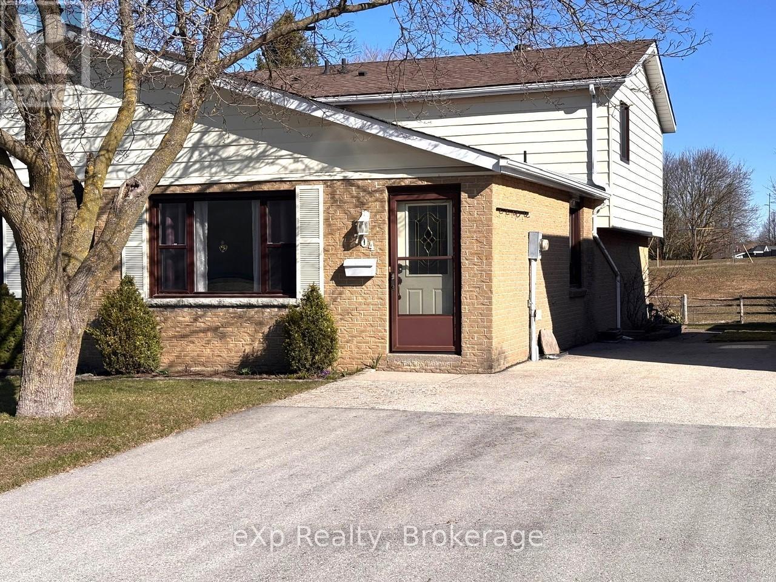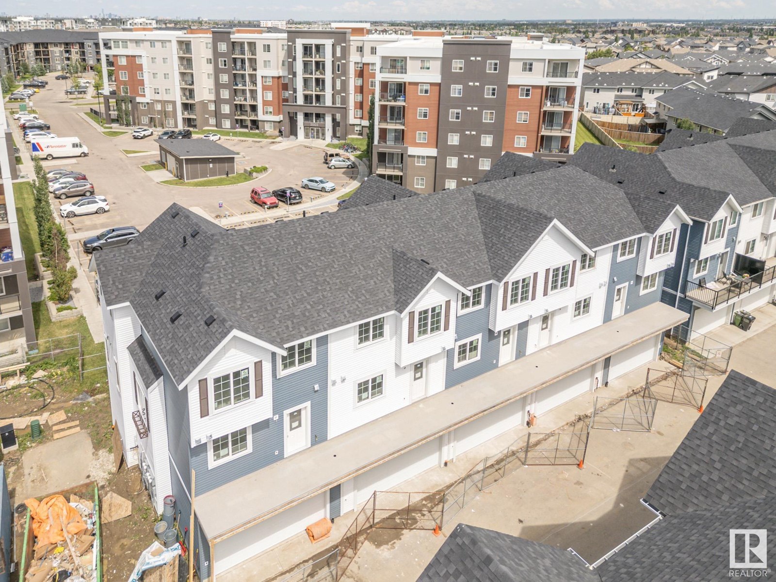201 311 Clarence Avenue S
Saskatoon, Saskatchewan
Welcome to the Meridian, a premier residence nestled in one of Saskatoon’s most coveted neighbourhoods—Varsity View. This rare offering is the largest corner unit in the building providing enhanced privacy and peaceful living. Just a 12 minute walk from the University of Saskatchewan, and near to the South Saskatchewan River’s scenic walking/biking trails, President Murray Park, downtown, RUH, City Hospital and countless shopping and dining options, the location offers the ultimate in convenience and lifestyle. Drenched in natural light from expansive West-facing windows, this immaculate unit features beautiful Swedish engineered hardwood throughout the living, dining, office/study, and both bedrooms with no carpet to be found; making for easy maintenance, and ideal for allergy-conscious homeowners. 9' ceilings, an open-concept layout, and Superior maple shaker cabinetry complement the granite countertops and tile backsplash. The functional island and large dining area make this home perfect for everyday living and hosting. With two bedrooms, two full bathrooms plus a den; this condo checks every box for modern living with space to relax, work, and entertain. Outside, a spacious 4’10” x 25’ balcony; your private outdoor haven for BBQs, sunsets, or simply relaxing with a book. Additional highlights include: In-suite laundry and extra in-unit storage, 1 heated underground parking stall with a secure storage locker, Hunter Douglas window coverings, Forced air heating with central A/C, 9’ ceilings, spacious entry, A designated pantry/broom closet, full sized linen closets in both bathrooms, walk-through closet to ensuite in the primary bedroom, and elevator service. The Meridian is renowned for its quality craftsmanship, exceptional soundproofing, iconic exterior landscaping, and of course - the location. (id:60626)
Royal LePage Saskatoon Real Estate
100 B Baragars Road
Hastings Highlands, Ontario
**NOTE: THE PROPERTY IN FACT FRONTS ON ELLOTS LAKE - PLEASE SEE THE MAP & PHOTOS** This Spacious Cottage Is An Outdoor Enthusiast Dream. Situated On A Quiet Serene Nearly Private Lake & Surrounded By Large Pines. Only 4 Cottages On The Lake & The Remaining Shoreline Consists Of Beautiful Untouched Crown Land. Large Windows In The Cottage Provide A Sun-Filled Open-Concept Living Area Offering A Clear, Open View Of The Lake While The Kitchen Is Open To The Livingroom Providing That Same View. Three Bedrooms Including A Large Primary & Plenty Of Space For Storage Complete The Main Floor. Just Add Your Own Finishing Touches & With Some Updating You'll Have A Place For Your Family To Enjoy For Years To Come. Rare Full Basement - Partial Block & Partial Poured Concrete Is Unfinished & Offers Endless Potential. Huge Garage & Workshop On The Property Plus A Separate Storage Container Offers Plenty Of Storage. The Added Bonus Is That The Property Is Located A Mere 5 Minute Walk To The Hastings Heritage Trail - A Significant Part Of The Incredible Hastings Highlands Trail System Offering A Four-Season, Multi-Use Recreational Trail Following An Old Railway Line. This Trail System Offers Almost 120 Miles Interconnected Trails In Total & It's Full Of Beautiful Scenic Sights. A Popular Destination For Snowmobilers & ATV Riders It's Also Pet Friendly & Accessible For Hiking, Snowshoeing, Cross-Country Skiing, Horseback Riding, Biking & Mountain Biking. In Addition A Small Stream From The Lake Provides Access To Canoe Or Kayak To Beautiful Lake St. Peter & Lake St Peter Provincial Park. Please Note - The Tub & Vanity Are In Place However Connection To The Existing Plumbing System Is Required. (id:60626)
Century 21 Percy Fulton Ltd.
26 Brooklyn Avenue
Charlottetown, Prince Edward Island
Located just minutes from downtown Charlottetown in the desirable Hidden Valley subdivision, this beautifully maintained 3-bedroom, 2-bath semi-detached home offers the perfect combination of modern living and convenience. Only two years old, this property features a bright and spacious open-concept layout with engineered hardwood floors, elegant quartz countertops, and a stylish kitchen designed for both everyday living and entertaining. The primary bedroom includes a walk-in closet and ensuite bath, while two additional bedrooms provide flexibility for family, guests, or a home office. A large, heated two-car garage provides plenty of storage and year-round comfort, and a heat pump ensures efficient heating and cooling throughout. With its contemporary design, quality finishes, and prime location near schools, shopping, and all downtown amenities, this home is move-in ready and ideal for professionals, families, or downsizers seeking low-maintenance living in a vibrant community. (id:60626)
Royal LePage Prince Edward Realty
2905 47 Street S
Lethbridge, Alberta
Welcome to our exclusive collection of modern towns nestled in the heart of the vibrant Southbrook community! Soho South is conveniently located within walking distance to an array of Lethbridge amenities. From shopping center's to dining options, everything you need is a short walk away. Additionally, Soho is just one block from the new Dr. Robert Plaxton Elementary School and only a 5-minute drive to Lethbridge College. The project offers 2 and 3-bedroom plan (option to add 4th bedroom), each with ample space for relaxation and entertainment. The basement is fully developed with another living room, bedroom, and full bathroom. Experience an open concept layout on the main floor with expansive ceilings and seamlessly connected living and kitchen areas. Perfect for hosting gatherings or simply enjoying quality time with family. Forget the hassle of landscaping and fencing – our townhomes come fully equipped with front and back landscaping, as well as fenced yards, providing residents with a hassle-free living experience from day one. With no condo fees or restrictions your furry friends are welcome to join and enjoy private yard. With its premium location and numerous amenities, Soho South presents an excellent lifestyle for young professionals or individuals looking to right-size. Estimated completion is scheduled for Summer 2025. FIRST TIME BUYER! ASK ABOUT THE NEW GOVERNMENT GST REBATE PROGRAM WHERE YOU COULD RECEIVE THOUSANDS. Certain restrictions apply (id:60626)
RE/MAX Real Estate - Lethbridge
5117, 151 Legacy Main Street Se
Calgary, Alberta
** Former show home alert - Award-winning Ashley+ design ** Corner Model - Quick Possession!! Legacy Park II - Unbelievable VALUE & DESIGN! The superb main-floor condo offers two bedrooms, two bathrooms, two titled indoor parking stalls, a storage locker, extra tall windows, a 96 SF covered balcony, and high 9' ceilings. Value Added features – Check and Compare; 952 RMS sq. ft. of luxurious living space. Loaded with extras... Luxury wide vinyl plank flooring, dual pane Low-E windows, modern white painted casings, doors & baseboards, modern wallpaper, convenient laundry with storage & stacked washer/dryer. Whirlpool Stainless steel appliance package: fridge with front water dispenser and freezer below, OTR microwave, smooth top electric slide-in cooktop, and quiet Energy Star-rated tall tub dishwasher. Upgraded Kitchen cabinets with tall upper doors + soft-close drawers + extra floor cabinets + moldings with under-cabinet lighting, quartz island countertops, undermount dual basin stainless steel sink, full height custom tile backsplash, pull-out kitchen faucet, dramatic island with flush eating bar with pendant lighting above, and room to sit 2. BONUS features: Professionally designed show home decor with wall features, custom window coverings and shelving, built in speakers, supersized front foyer and private entry, underground assigned storage cage, BBQ gas line to the balcony. Legacy is an urban lifestyle community beyond comparison - where nature, convenience, and community come together. Everything your family needs is here. Home to 300 acres of environmental reserve, 12 playgrounds, 4 commercial shopping districts, including Legacy Township, All Saints High School, and a brand-new K-9 school opening in 2026, everything your family needs is in Legacy. Call your friendly REALTOR(R) to book a viewing! (id:60626)
Jayman Realty Inc.
44 - 70 Fiddlers Green Road
London North, Ontario
Discover an exceptional opportunity to own a charming 2-bedroom, 1-bathroom townhome condo in highly sought-after West London's Oakridge Acres. This meticulously maintained residence presents an ideal entry into homeownership, perfect for a young professional couple, a small family, or a first-time buyer. Step inside to find a thoughtfully updated interior with a modern kitchen, refreshed bathroom, hard surface flooring, fresh paint, and contemporary light fixtures. The finished basement offers versatile space, perfect as a playroom or additional living area. Outside, a delightful private patio provides a wonderful spot for relaxation. All appliances are included, making this truly move-in ready. Experience the best of West London living at an attractive price point! (id:60626)
Royal LePage Triland Realty
2621 Rufli Road
West Kelowna, British Columbia
This .62 acre lot is located on a private no thru road and boasts lake, valley and mountain views. Not your typical subdivision lot as it is nestled in a quiet, peaceful area off the beaten path but still within minutes of all amenities. Bring your own builder and build on your own time-line. Lot is perfect for a walkout rancher and/or 2 story home. Partially shared driveway. City approved for septic. Come take a look you won't be disappointed. Price is plus GST. Boundaries/Corners Marked (id:60626)
Royal LePage Kelowna
40 Green Briar Drive
Salisbury, New Brunswick
Welcome to 40 Green Briar Drive, located in Boundary Creeks highly sought-after Spring Garden Subdivision. This 2001-built home is in fantastic shape and guaranteed to impress! Some notable upgrades include a new roof/siding in 2019, and brick along the driveway installed in 2024. Inside, youre greeted by a spacious foyer. From here, you can go up to the main living area or down to the ground level. Upstairs features a kitchen that boasts a large island, dining area, extensive cabinetry, ample space to cook, a small nook perfect for a workspace, access to the deck with a stunning view of the Petitcodiac River, and additional cabinets for storage. The living room is a generous space with excellent natural light and access to both the kitchen/dining area and the hallway. The upper level also features two spacious bedrooms with built-in closets and a large 4pc bathroom that also serves as a laundry room. Stepping down to the lowest level, youll see an extremely large family room with access to the outdoors, a single-car garage, a 3pc bathroom, a bedroom with a built-in closet, and the utility room. Interior inclusions: all appliances, snowblower, and lawnmower. Outside is a beauty to behold! 75 ft of riverfront with a great view of nature to start! There is an abundance of flowers blooming from early spring until fall. Flowers such as lilacs, bleeding hearts, hydrangeas, apple trees, and blueberry bushes really bring life to the property. Dont wait, call for a viewing today! (id:60626)
Royal LePage Atlantic
5237 16 Avenue
Edson, Alberta
Enjoy living here! This beautifully updated home features four levels of living space, a garage with a concrete driveway, and a lovely, fenced yard. You’ll get the “feels like home” feeling when you enter this wonderful space. The entrance has a custom coat/shoe nook to keep your outdoor gear tidy and a door to the garage. The bright and open main floor includes a spacious living room, a large dining area, and a dream kitchen with plenty of maple cabinets and counter space. The kitchen also boasts a large, powered island and access to the deck. On the upper floor, you'll find the primary suite complete with a custom three-piece ensuite that includes a walk-in tiled shower. There are also two additional large bedrooms and a freshly renovated four-piece main bathroom featuring a soaker tub. The lower level offers the fourth bedroom, a three-piece bathroom with another walk-in tiled shower, and a family room equipped with a brick-faced gas fireplace. This cozy space has room for a large sofa and an area for a desk or kids' toys. The basement level features a versatile flex room suitable for a playroom, workout space, or office, as well as a large open area housing the laundry and utility space, along with plenty of built-in storage shelving. Double attached garage is a great spot for the handyman with its powered workbench and there’s lots of storage space. The fully fenced backyard ensures the safety of kids and pets, while the covered back deck and front veranda provide perfect spots for relaxing or entertaining. There’s a large shed for storing all your gear and yard maintenance equipment. Recent upgrades include new shingles on both the house and shed, updated windows and exterior doors, new flooring throughout the main and upper floors, fresh paint, updated trim, new light switches and outlets, modern light fixtures, recessed lighting, a completely renovated main bathroom and ensuite, a tiled kitchen backsplash, updated cabinet handles, and custom window coveri ngs. Extra renovation materials are available to complete the lower level. Furnace and ducts cleaned March, 2025 Don’t miss your chance to view this move-in-ready gem located in the desirable Tiffin neighborhood that comes complete with great neighbors! (id:60626)
Royal LePage Edson Real Estate
704 11th Street E
Hanover, Ontario
Prepare to be astonished by the size of this clean and well-cared for semi-detached home. Designed with families in mind who are looking to put down roots and have space for the long-term! The current owner has loved her home for over 15 years as is evident inside and out. The main floor offers a bright living room area, and an eat-in kitchen with lots of storage space and extra built-ins. The upper level is a dedicated private space housing only the bedrooms, along with a full bath. Both the main floor and upper level are covered in a durable tavern-grade cherry wood (easy to keep clean). Descend to the lower family room, surprisingly generous in size with patio doors to the outdoors. A cozy gas stove heats most of the home (with only a few baseboards being used in the colder months). A two-pc. bath with marble counter top is handy on this floor and a small office is also located here. We're not done yet! The basement features a recreation room; a wonderful haven for kids of all ages. Laundry facilities and loads of storage in the crawl space can be found here. Enjoy family BBQ's on the patio while the kids play in the partially fenced yard or on the cool playground equipment at the municipal parkette adjacent to the yard. Hydro in the garden shed was a wise touch! With lots of parking and close to many amenities, this property truly has everything one could need and more - an ideal blend of affordability, convenience and comfort. (id:60626)
Exp Realty
#14 735 Allard Bv Sw Sw
Edmonton, Alberta
The MUSE in Allard South West Edmonton is another Premiere Town-house project by Park Homes! This 50 unit complex has LOCATION written all over it. Situated off James Mowatt Trail on Allard Blvd and down the street from DR. Lila Fahlman k-9 school and Skating rink, The complex is within walking distance to all amenities, and will be walking distance to the LRT expansion... This 3 storey A2 unit townhouseis one of the largest in the complex and offers a modern open concept space with gorgeous kitchen featuring quartz counters throughout, tiled back-splash, soft closing cabinetry, and vinyl plank flooring on the main floor complete with 6 upgraded appliances. This 3 bedroom design comes with a 2nd storey deck for those summer BBQ's, A Spacious garage and the Alberta New Home warranty program with low condo fees making this a perfect place to start a family, downsize, or keep as an investment property. Possession slated for Sept of 2025, Come see this Brand New Townhome under construction today! (id:60626)
Maxwell Polaris
654 Cook Road Unit# 427
Kelowna, British Columbia
Welcome to this beautifully maintained 4th-floor condo in the highly sought-after Playa Del Sol complex. Featuring 2 bedrooms (1 bedroom + den used as a second bedroom) and 2 bathrooms, this bright and spacious unit offers comfort and convenience both inside and out. Inside, you’ll find a well-kept kitchen with quality countertops, a dishwasher, and an open-concept living area with ample in-suite storage. Step outside to your private balcony overlooking the peaceful main courtyard, the perfect spot to relax after a day at the beach. Enjoy secure underground parking and take full advantage of Playa Del Sol’s incredible amenities: an outdoor pool, hot tub, sauna, fitness centre, and several common areas designed for socializing and relaxation. Located in the heart of the Lower Mission, you're just steps away from Okanagan Lake, Rotary Beach, Lakeshore Boat Launch, Aqua Boat Club, restaurants, coffee shops, and shopping. Opportunities like this don’t come often—don’t miss your chance to own a piece of Kelowna paradise! (id:60626)
Oakwyn Realty Okanagan-Letnick Estates


