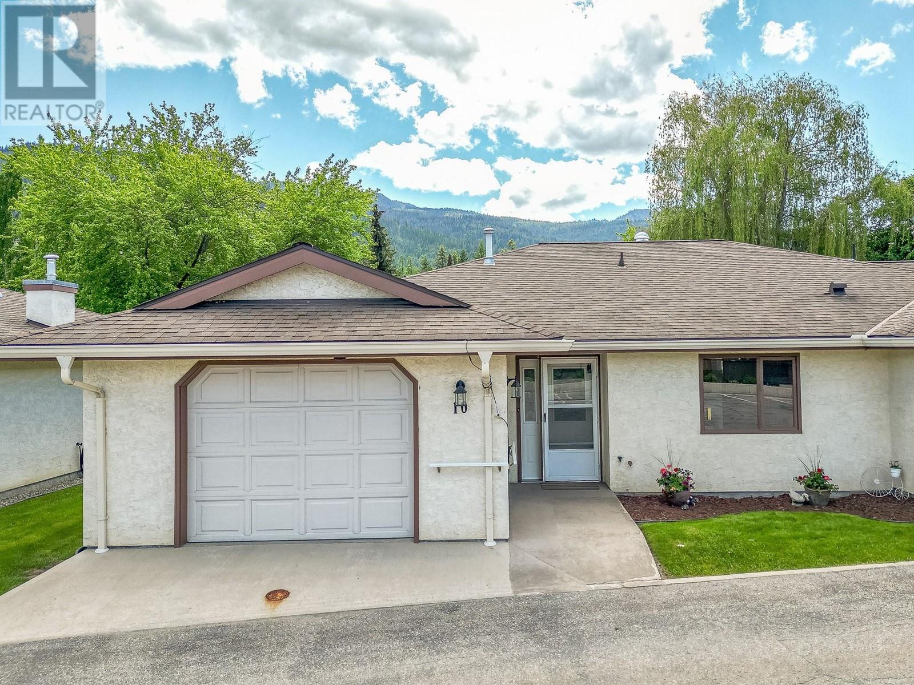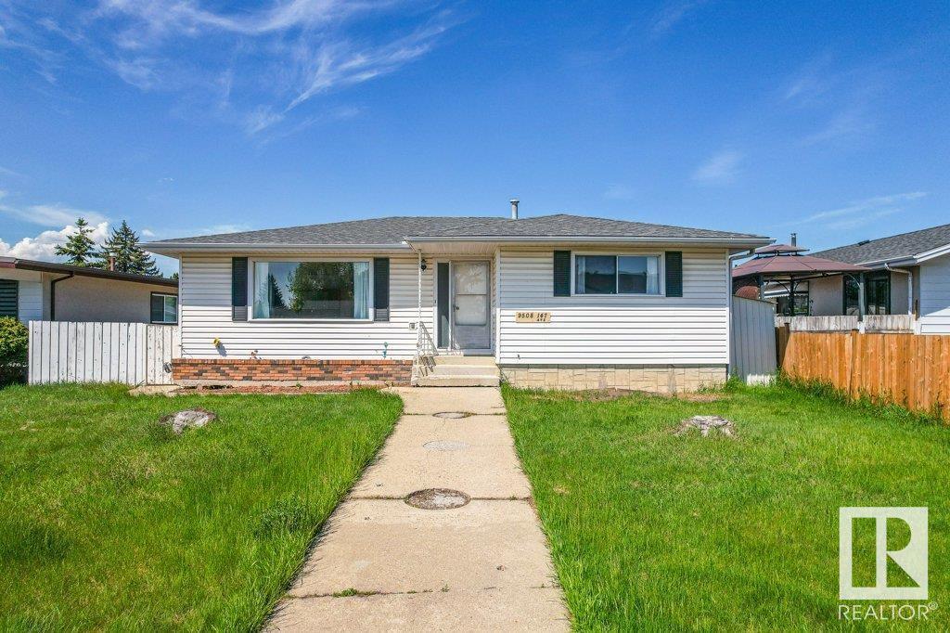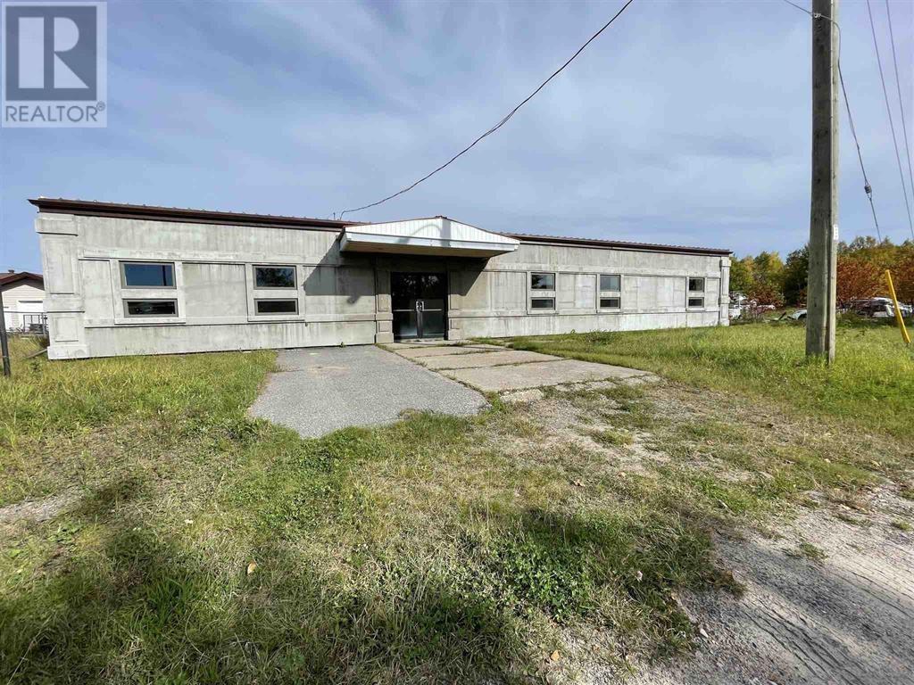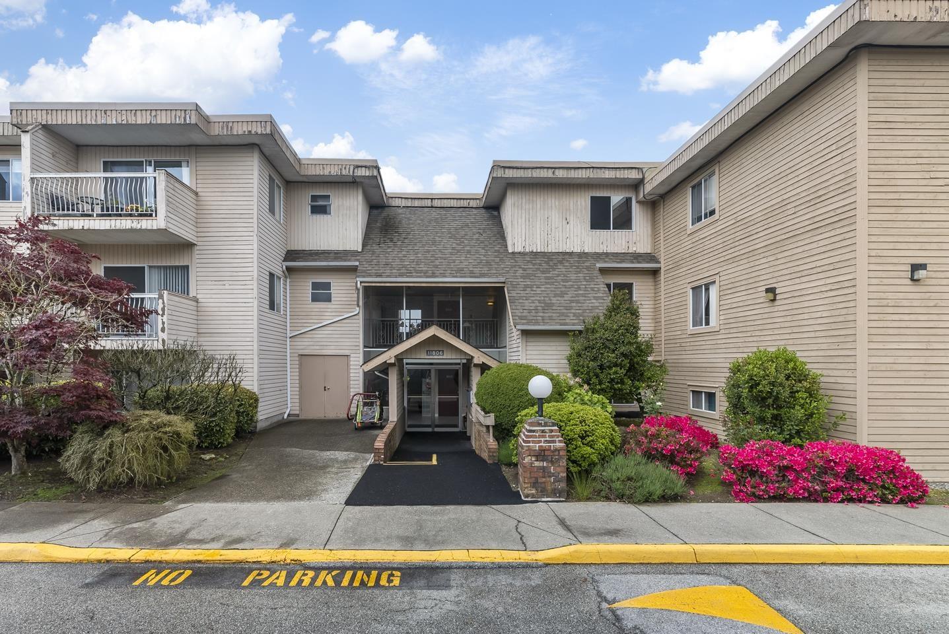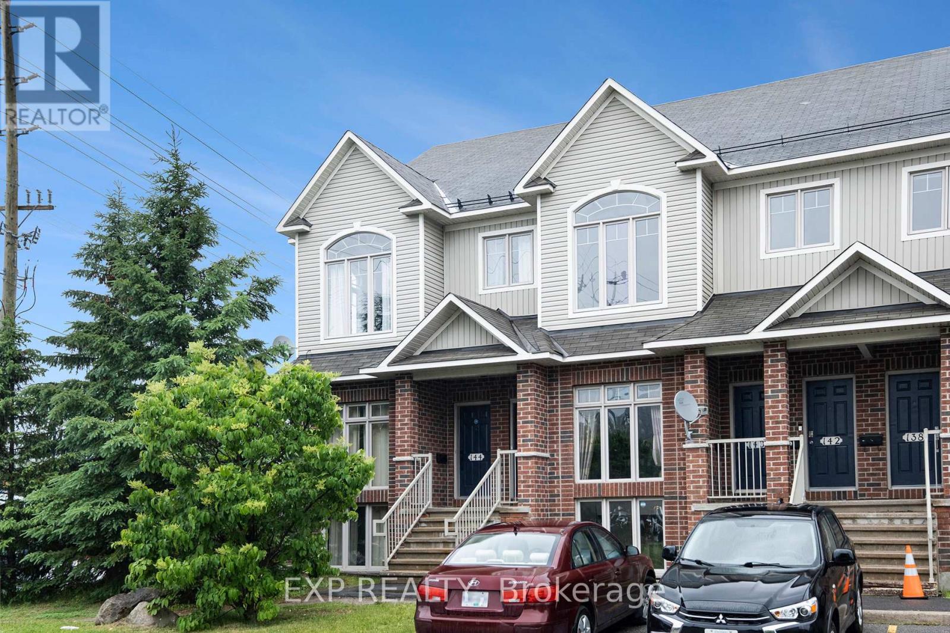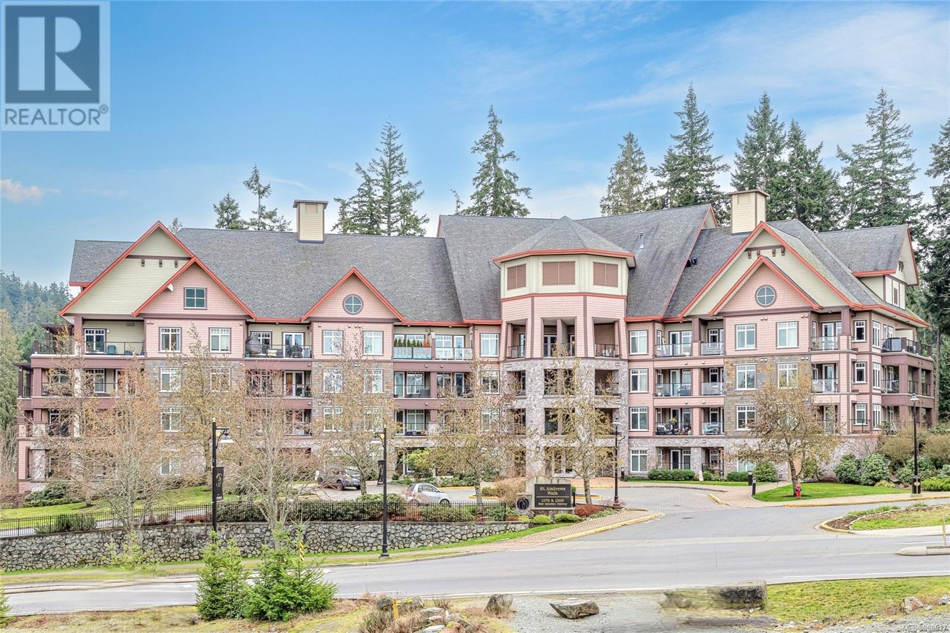151 8 Avenue Sw Unit# 10
Salmon Arm, British Columbia
Nice level rancher with no stairs for easy access, with 2 bedroom and 2 bathrooms, this is a 55+ complex in a great location and close to amenities and hospital. Very nice layout with large living room and a good size kitchen that is nice and bright, large primary bedroom with ensuite and walk in closet including laundry. Single car garage, crawl space. This unit has had some upgrades in the previous years including newer furnace, A/C and roof, Poly-b also replaced, and some new paint this month in some areas. Vacant and shows well this place is ready for you! (id:60626)
Coldwell Banker Executives Realty
1104, 7451 Springbank Boulevard Sw
Calgary, Alberta
Elegant and spacious 2 bedroom/ 2 bathroom home in the desirable SW community of Springbank Hill. Enjoy being close to all amenities and living in a quiet, well managed building. Enter 1104 into a large foyer with a custom, built in bench and coat closet. This corner unit with only one adjoining wall and many windows (including in the kitchen) has both South and East exposure ensuring extensive natural light. High-end details are found throughout the home including gorgeous engineered hardwood floors (walnut), new A/C (heat pump), a Fisher Paykel refrigerator, Bosch appliances, a spacious primary ensuite with both a soaker tub and walk-in shower, walk in pantry/ laundry room with a deep freezer, and ample storage including a large storage room on the patio, two linen closets, and an underground storage area. You’ll notice the layout of this home has character, with several angles and nooks for display and furniture. The large primary suite includes plenty of room for a King size bed and hosts a walk-in closet with through access to the ensuite. The second bedroom, located on the opposite side of the home, has two windows and a built-in desk hidden away in the closet, allowing for multi-functional use of this space. Enjoy your large sunny patio in this quiet and friendly community with shopping (Signal Hill/Westhills) and schools nearby along with quick access to the mountains and the ring road. One titled, underground parking spot can be found in this very well managed building (current owner rents an additional underground parking spot for $75/month). (id:60626)
Cir Realty
Sw-5-65-19 W4
Boyle, Alberta
Prime 146.56-Acre Farmland Near Boyle! Located just one mile west of Boyle, this parcel offers farmland with exceptional convenience to town. The proximity to Boyle presents potential for future opportunities. The quarter section is slightly reduced from 160 acres due to a subdivision with a home on the west side of the quarter section. Whether you're expanding your farming operation, looking for an investment, or seeking land near town, this property is a fantastic opportunity! (id:60626)
RE/MAX La Biche Realty
9508 147 Av Nw
Edmonton, Alberta
Welcome to this charming 1200 sq. ft. bungalow located in the mature and highly sought-after Evandale community. The main floor features a bright and spacious living room, a functional kitchen with an adjoining dining area, a large primary bedroom with a private ensuite, a full 4-piece bathroom, and two additional well-sized bedrooms. The home also offers a separate entrance leading to a fully finished basement, which includes a second kitchen, a full bathroom, two more bedrooms, and a generous recreation room—perfect for extended family living or rental potential. Recent updates include a new hot water tank (HWT), newer shingles, and a fresh coat of paint throughout the entire house, making it truly move-in ready. This versatile and well-maintained property is ideal for families or investors seeking comfort, space, and convenience in a desirable neighborhood. (id:60626)
Initia Real Estate
122 Lorne St
Chapleau, Ontario
Previously the Moose Lodge this previous 250 seat banquet hall is available for a new life. This 5600 square foot steel building has asphalt paved parking lot, commercial kitchen, walk in cooler, area for seating, 2 large washrooms, office space, 600 amp service. Start your new business venture in Chapleau! So many opportunities. Zoned to allow residential occupancy also. Call today for a private viewing. (id:60626)
Exit Realty True North
122 Lorne St
Chapleau, Ontario
Opportunity! This residentially zoned 5600 sqft steel building has generous asphalt/gravel parking lot and opportunity for multiple residential units. Previously the Moose Lodge this hall has great potential. Call today for a private viewing! (id:60626)
Exit Realty True North
221 11806 88 Avenue
Delta, British Columbia
Welcome to this beautifully well maintained condo located in the heart of Delta! This spacious corner unit offers over 896sqft of comfortable living space, featuring two generously sized bedrooms and an expansive living room - perfect for relaxing or entertaining. Enjoy the convenience of being just steps from Scott Road, with a wide variety of shopping, grocery stores, and restaurants right at your doorstep. Rarely will you find a condo of this size, in this location! The west-facing balcony is impressively large, offering a great spot to unwind and enjoy the afternoon sun. The building includes shared laundry facilities and access to a well-maintained outdoor pool. This building has rental restrictions, a 19+ age requirement, and no pets allowed. (id:60626)
Parallel 49 Realty
224 Pickerel Street
Mckillop Rm No. 220, Saskatchewan
Welcome to Alta Vista, a beautifully upgraded, year-round lakefront bungalow. Tucked into the peaceful shoreline on Last Mountain lake, this meticulously updated 2-bed plus den, 2-bath home is a rare opportunity complete with all furnishings included so you can move right in and start making memories from day one. Step inside and you’re greeted with natural light pouring through expansive windows that frame breathtaking water views. The open-concept living space is warm, inviting, and offers everything you would want in a lake property. Thoughtfully updated throughout, this home blends modern comfort with a laid-back lake vibe. Unwind in the spectacular three-season screened-in room—a showstopper that extends your living space.The fully developed walkout basement offers a rec room, bedroom and den (bunk beds), direct access to the lakefront and features panoramic views, a cozy covered lower patio for lounging, and your very own private dock. This is the ultimate setup for water lovers—bring your boat, set up a lift (negotiable), and be on the lake within minutes. Entertain on the lower deck, relax by the built-in firepit area, or step right onto your included aluminum dock and endless summer adventures. Updates: 2010:35 year fiberglass shingles and new 1500 gallon cistern. 2012:New vinyl siding, installed pavement, upper composite decking & aluminum railing, certified wood stove fireplace, foam insulation, hi-efficient furnace, replaced air conditioner, installed nat gas, upgraded to 125 amp electric service, triple pane windows & new blinds, new doors, custom hickory cabinets, and completely renovated main floor/flooring and adding the screened in gazebo. 2015:rebuilt lower waterfront deck & walkway, 2016:Concrete steps down to the water and lower house deck installed. 2018:New in-house water pump, water heater, & new septic tank. 2019:New roman brick patio w/ firepit, new lake pump. 2022-2025: Lower level composite deck boards, outdoor shower and retaining wall (id:60626)
Exp Realty
146 - 1512 Walkley Road W
Ottawa, Ontario
Welcome to 146 -1512 Walkley Road. Beautifully Maintained End Unit, Upper Level, 2 Bed, 2 Bath Condo Townhome offering stylish, low-maintenance living in a convenient and connected location. This bright and spacious home features vaulted ceilings on the main floor, large windows, and a thoughtful layout that maximizes natural light and functionality. Step inside to find elegant hardwood flooring, an open-concept living and dining area, and a well-appointed kitchen complete with wood cabinets, stainless steel appliances, and ample storage and prep space. Enjoy your morning coffee or evening breeze on the private main floor balcony, ideal for quiet relaxation or entertaining. Upstairs, the primary bedroom offers a true retreat, featuring its own private balcony, a 4-piece ensuite bath, and a walk-in closet. An additional open area on the second level provides a perfect space for a home office, reading nook, or study area, ideal for todays work-from-home lifestyle. Additional features include in-unit laundry conveniently located on the main floor, modern finishes throughout, and pride of ownership that is evident in every detail of this superbly maintained home. Located in a central and vibrant neighbourhood, you're just minutes from parks, the Rideau River, universities, shopping centers, and local amenities. Whether you're a first-time buyer, downsizer, professional, or investor, this home offers comfort, convenience, and lifestyle in one complete package. Don't miss your chance to call this beautiful townhome your own book your showing today! (id:60626)
Exp Realty
104 1395 Bear Mountain Pkwy
Langford, British Columbia
Step into resort-style living with this charming 1-bedroom condo, perfectly situated in Victoria's premier golf course community! Ideal for first-time buyers and snowbirds, this South-East facing ground-floor unit boasts serene views of the 9th Fairway and an airy ambiance accentuated by soaring 10-foot ceilings. Enjoy modern conveniences like stainless steel appliances, in-suite washer and dryer, and a cozy electric fireplace. The private covered patio, perfect for a bistro set and BBQ, complements the additional common area patios ideal for entertaining. Secure underground parking, a storage locker, and plentiful visitor parking enhance convenience. Located in a pet-friendly community, you’ll have easy access to Bear Mountain’s renowned amenities, including clay tennis courts, a fitness center with a heated outdoor pool, and two World-Class Golf Courses. Stroll to nearby dining or explore hiking trails just steps from your door. Don’t miss this opportunity—schedule your showing today! (id:60626)
RE/MAX Camosun
1102, 303 Arbour Crest Drive Nw
Calgary, Alberta
**C/S with time clause subject to sale of buyer's home** Welcome to a rare opportunity for elevated adult living in one of Arbour Lake’s most cherished communities. This ground-floor residence offers one of the largest floor plans available in The Chateaux at Arbour Lake, a meticulously maintained 18+ complex known for its serene, park-like grounds and an exceptional sense of community.Situated on a quiet street with beautifully manicured landscaping, a tranquil pond with fountain, and a charming gazebo, residents enjoy a lifestyle enriched by regular social gatherings, happy hours, and shared amenities designed for comfort and connection. Indulge in the well-equipped fitness centre, relax in the games room with billiards, darts and a library, or make use of the convenient car wash located right in the heated underground parkade.Inside, this lovingly maintained two-bedroom, two-bathroom home welcomes you with fresh updates and thoughtful design. The spacious open-concept layout features laminate flooring throughout the main living area, just freshly painted, with brand-new plush carpeting in both bedrooms. The kitchen is a true centerpiece, complete with an island, stainless steel appliances, and a generous pantry – ideal for those who love to cook and entertain.Each bedroom is generously proportioned, including a primary suite with a luxurious 4-piece ensuite plus a second full bath featuring a walk-in shower. Additional comforts include in-floor radiant heating, in-suite laundry, and ample in-unit storage.For added convenience, this unit comes with a titled, secure, heated underground parking stall and a large private storage unit equipped with shelving. Ample visitor parking is located just steps from your door, perfect for hosting friends and family with ease.Set in the highly sought-after community of Arbour Lake, this home also includes lake privileges and is just minutes from the LRT, major shopping, restaurants, and the amenities of Crowfoot Crossing.A n exceptional home in a community that residents rarely leave – opportunities like this don’t come up often. (id:60626)
Cir Realty
147 Shore Road
Mersey Point, Nova Scotia
HELP PAY DOWN THE MORTGAGE. Well maintained two storey home minutes from the Liverpool hospital and amenities, and surfing at Western Head Beach. Currently configured into two over / under flats, either unit would be a lovely home for new owners and the other unit could be used for income potential or an in-law suite. The generous one acre lot has a chainlink fenced area, 2 sheds, outdoor firepit, flowering trees, and is level for family fun with potential for gardens or a pool. The house is set back nicely from the road for privacy and pride of ownership is evident throughout. The upper level includes a family room with propane fireplace and vaulted ceilings, living room with woodstove, two balconies, a formal dining area, and a bright, functional kitchen. The primary bedroom includes his-and-hers closets and a private 2-piece ensuite. Two additional bedrooms and a 4-piece bath complete the upper level. The lower level suite, accessible from inside the home or via a separate side entrance, provides flexibility. It includes a generous living area, an eat-in kitchen, a 4-piece bathroom, a fourth bedroom, and its own laundry. The town's amenities are within walking distance without the burden of the town tax rate. Several white sand beaches are a short drive away, and Halifax is 1.5 hours. (id:60626)
Engel & Volkers (Liverpool)
Engel & Volkers (Chester)

