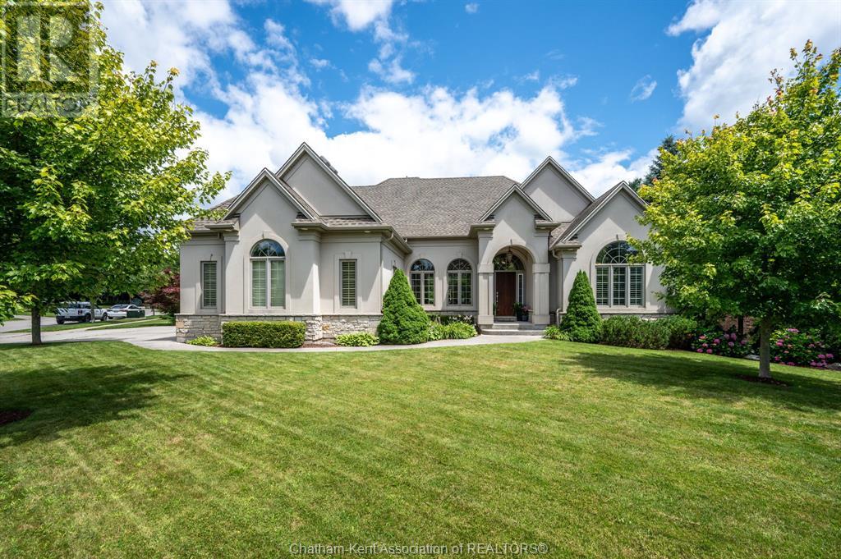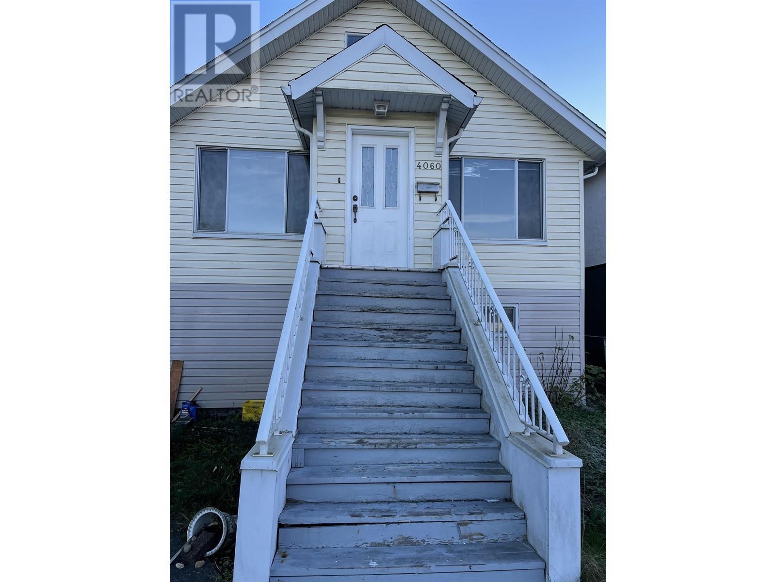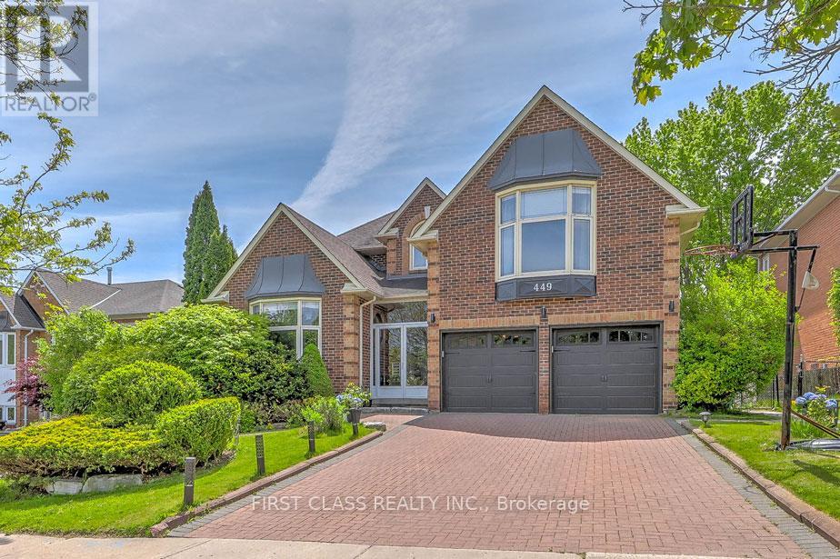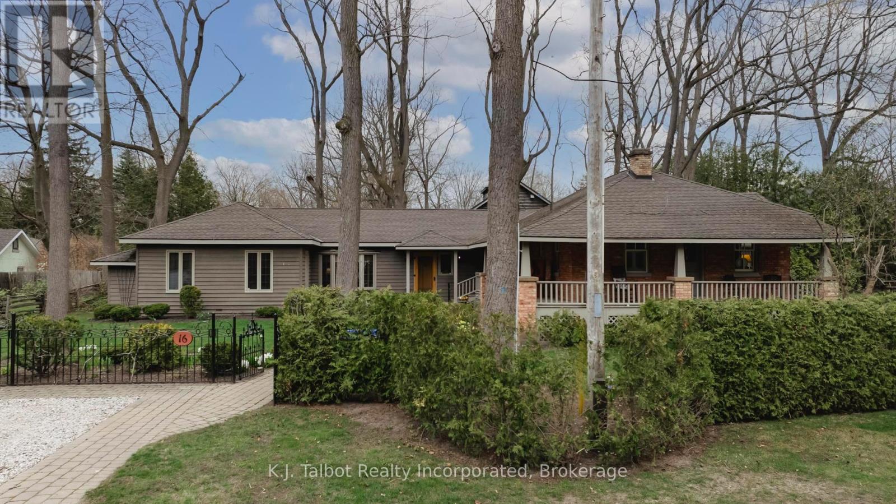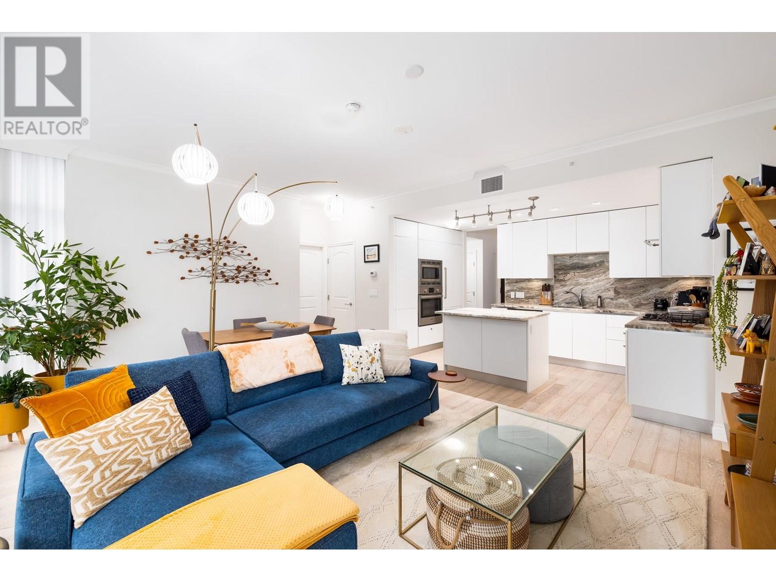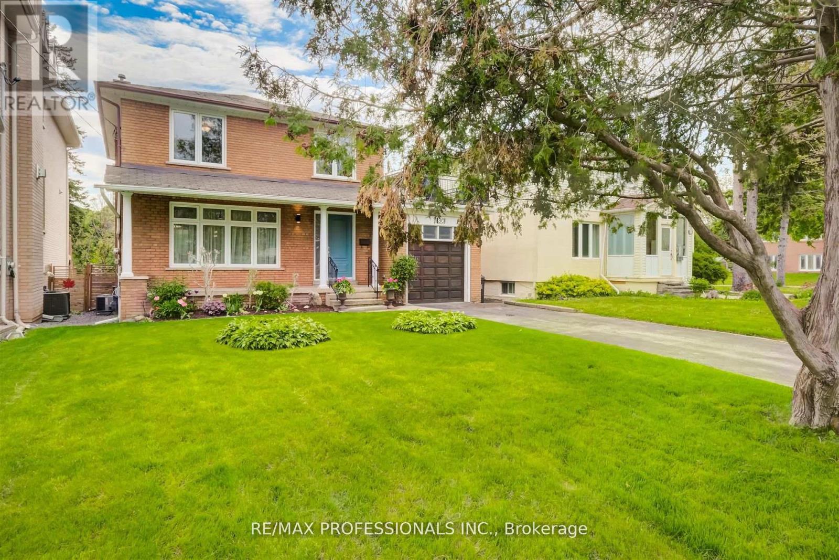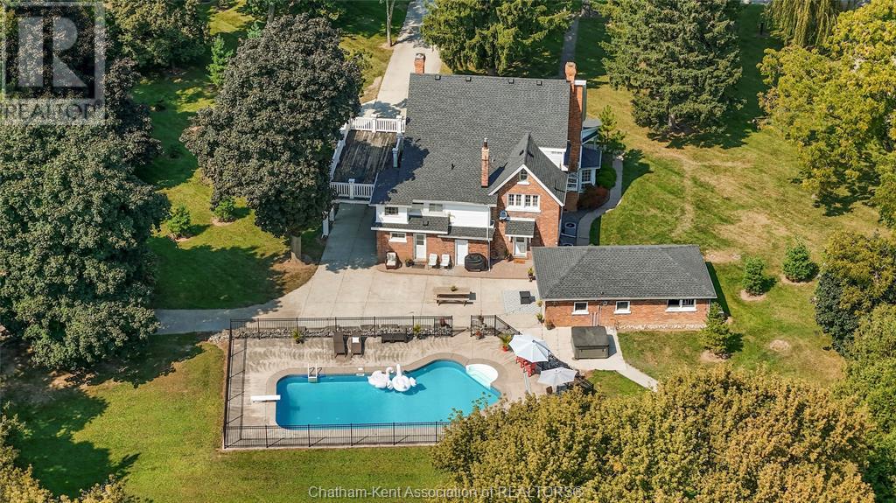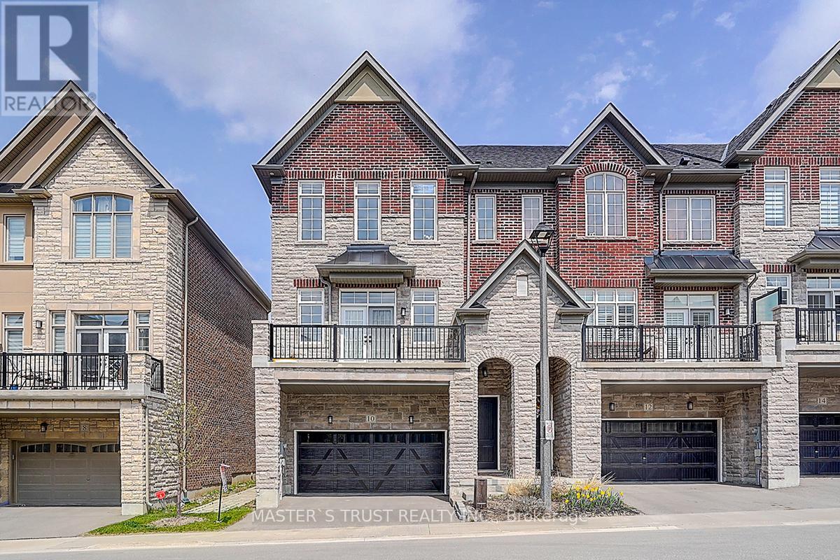1465 Shore Road
London, Ontario
Welcome to executive living in the heart of Hunt Club West, nestled within the prestigious River Bend enclave. This stunning 2+4 bedroom, 2.5+2 bathroom home offers unparalleled convenience with easy access to the London Hunt and Country Club, excellent schools, the trendy West 5, and the scenic Kains Woods Trail.This spacious walk-out residence is designed to meet all your family's needs. High ceilings and natural light floods the main floor, highlighting the open-concept dining, living, and kitchen area.Perfect for hosting, a built-in bar area with a wine fridge enhances your entertaining capabilities. The main floor boasts a luxurious primary bedroom featuring an ensuite bathroom and a sizable walk-in closet. Additionally, a second bedroom, bathroom, office, and well-appointed laundry suite offer main floor living convenience.The fully finished basement extends your living space with walk-out access from the entertainment area to a beautifully landscaped backyard. (id:60626)
Match Realty Inc.
4060 Slocan Street
Vancouver, British Columbia
. (id:60626)
Sutton Premier Realty
449 Alex Doner Drive
Newmarket, Ontario
3500SF+ Walkout Wow! . Located in Newmarkets sought-after Glenway Estates, this thoughtfully upgraded 4+2 bedroom detached house offers OVER 4,700(3504+1200) sqft of spacious living, including a fully finished walk-out basement. With $150K+ in quality UPGRADES: Windows 2023, HVAC 2024, hardwood floors 2024, custom stairs with glass railing 2024, renovated bathrooms, 2025 and a redesigned laundry room 2025, every detail reflects a pride of ownership. The oversized kitchen, renovated with a new dishwasher, stove, and refrigerator, opens into a bright and comfortable family room. Freshly painted in 2024, this home is move-in ready. Enjoy a private backyard oasis with a deck finished in 2021 that's perfect for relaxing or entertaining. You search is OVER! (id:60626)
First Class Realty Inc.
471 Cascia Drive
Kelowna, British Columbia
Tucked into one of Lower Mission’s dreamiest pockets, this 4 bdrm+den, 3 bath home backs onto a tranquil creek and serves up indoor-outdoor living at its finest. The main level is bright, breezy, and beautifully reimagined—with new blonde oak floors, paint and lighting throughout. The heart of the home is a stunning open-concept newly renovated kitchen and family room that flows effortlessly onto a covered deck and out to a lush, park-like backyard. Think quartz counters, stainless appliances, a cozy fireplace and the perfect setup for gathering or unwinding! Just off the formal living/dining area, another covered deck awaits—complete with a sparkling new hot tub for starry soaks. With a handy laundry room, updated bath, and fresh architectural details like powder-coated railings, this main level blends function and charm in all the right ways. Upstairs, the primary suite feels like a retreat with its private balcony, dual-head rainfall shower and walk-in closet, while two more spacious bedrooms and den (or 4th bedroom upstairs) round things out. Even the triple garage got a twist—one bay’s currently a bonus bedroom with its own heat and entrance. With charming touches at every turn, this home is equal parts heart and style, right where you want to be...a short stroll to boutique shopping, eateries, schools, parks and of course, Okanagan Lake! (id:60626)
Stilhavn Real Estate Services
14 & 16 Chiniquy Street E
Bluewater, Ontario
Close to everything including Perfection!This tasteful and charming English style cottage is actually a year-round home that gives you the comfort and relaxation of being away from it all yet having everything your heart desires within walking distance. This first of its kind in the Village to boast central living with the privacy of having the Primary suite at one end of the house and the guest/children at the other. This well-thought out and brilliantly executed floor plan makes entertaining a larger multigenerational family a pleasure and gives lots of space to spread out or be together.The original home was built in 1914 and has managed to keep its grace and charm while being updated. Located in the Heart of Bayfield and stones throw from the Historical Main Street with its many unique shops and eateries, the location is second to none. The interior will lead you by the heart as you walk in the front door and turn toward an open concept, kitchen with updated appliances, many family meals have been made and enjoyed in the dining room and relaxing after in the sun drenched Great Room with vaulted ceiling, heated floors and sky light with a copper covered fireplace and full view of the yard. Into the private sitting-room with adjacent Primary suite. The opposite end of the house contains 3 bedrooms, a cozy den/library with a gas fireplace and another bathroom. The laundry, coat closet and 2 pc powder room finish of the interior. There is a second lot being sold with this property but there is a separate lot . Each lot is approx. 100 x 100. The yard has been as lovingly cared for as the house and each plant and shrub was thoughtfully pick and strategically planted. The gazebo and cobble-stone paths add to the old world feel of spending time at a country retreat. (id:60626)
K.j. Talbot Realty Incorporated
1029 Longacre Place
Vernon, British Columbia
Perched in scenic Okanagan Landing, this stunning custom-built home pairs refined luxury with resort-style outdoor living and breathtaking lake & mountain views. The newly re-tiled heated saltwater pool invites you to soak up summer days, while the hot tub & outdoor gas fireplace offer cozy evenings under the stars. Inside, elegant architectural details shine-soaring ceilings, curved walls, & custom niches create a grand yet welcoming ambiance. The open-concept main floor flows seamlessly to the covered deck and yard with direct pool access, perfect for entertaining. The gourmet kitchen features a granite island, raised eating bar, tile backsplash, floor-to-ceiling cabinetry, & high-end appliances. Heated tile & luxury vinyl plank floors add style & comfort throughout the main level. The spacious primary suite features double doors, a cozy lounge area, two walk-in closets, & a spa-like ensuite with a jetted tub, tiled shower with body jets, and built-in vanity. Three additional bedrooms offer custom layouts to suit any need. Downstairs, a large rec room with a unique garage door entry, a roughed-in kitchen, and partially finished bathroom provide excellent potential for a guest suite or income-generating space. The beautifully landscaped yard showcases tiered rockwork, multi-level patios, & artificial turf, designed for year-round enjoyment. With dual furnaces & thoughtful high-end finishes throughout, this exceptional home is ready to impress—book your private tour today! (id:60626)
Oakwyn Realty Okanagan
270 Fisherville Road
Toronto, Ontario
A Beautiful Family Home On An Extra Wide And Deep Lot (55 By 135 !!!) In Prestigious Neighborhood. Finished Basement With Kitchen, Bathroom, Two Bedrooms And Separate Entrance. Steps From Park, Places Of Worship And Shopping. (id:60626)
Sutton Group-Admiral Realty Inc.
1253 Roper Drive
Milton, Ontario
Welcome to 1253 Roper Dr – The Perfect Blend of Luxury, Comfort, and Location. Nestled on a premium corner lot in Milton’s highly sought-after Dempsey neighbourhood, this stunning home offers the ultimate in modern family living. With ~3,717sqft of beautifully finished space, every inch of this 4-bdrm, 2+2 bath home has been thoughtfully designed for style, function, and relaxation. Step inside and you’ll be immediately impressed by the bright, open-concept layout and designer finishes throughout. The heart of the home is the gourmet kitchen — a showstopper featuring high-end stainless-steel appliances, a large peninsula, sleek cabinetry, and a clever pantry with an appliance garage for a clutter-free look. Whether you're hosting or enjoying a quiet meal, this kitchen makes it effortless. The main floor office offers privacy and plenty of natural light — ideal for remote work or study. Upstairs, retreat to the spacious primary suite, complete with a luxurious 5-piece ensuite and walk-in closet. Three additional bedrooms are generously sized and perfect for a growing family. The fully finished basement expands your living space with a large recreation room, cozy gas fireplace, custom built-ins, and a stylish bar area —a true entertainer’s dream or the perfect place for movie nights and get-togethers. Outside, the professionally landscaped triple-sized backyard is a true private oasis. Enjoy 3 separate sitting areas, perfect for lounging, dining, and entertaining. At the centre, a heated saltwater inground pool invites you to relax and unwind in complete privacy — your own slice of resort living at home. Location-wise, it doesn’t get better. You’re just minutes from everything — 3 mins to the Milton GO, 2 mins to Hwy 401, and a 30-second drive to grocery stores, restaurants, gyms, movie theatre and more. Surrounded by parks and nestled in a quiet, family-friendly area. Don’t miss this rare opportunity to own a turnkey, designer home in one of Milton’s best communities (id:60626)
Royal LePage Burloak Real Estate Services
207 175 Victory Ship Way
North Vancouver, British Columbia
Experience the best of waterfront living in this stunning 2-bedroom + office, 2-bathroom home at Cascade at the Pier. With 9ft ceilings and west-facing windows, this bright and airy space is designed for both comfort and style. You will love the modern kitchen with Italian cabinetry, integrated fridge/freezer and stainless steel appliances. Featuring air conditioning for year-round comfort, oversized & covered outdoor patio for relaxing & entertaining. This 2nd level location connects you to the vibrant neighborhood. Enjoy access to Pinnacle Pier Hotel amenities - indoor swimming pool & hot tub, steam and fully equipped gym. Enjoy easy, carefree living in a prime waterfront location - steps from shops, cafés, and dining in the heart of Lower Lonsdale. (id:60626)
Engel & Volkers Vancouver
30 Tobruk Crescent
Toronto, Ontario
Picture perfect, move-in ready family home on the prettiest street in Newtonbrook! Attractive finish from top to bottom and all mechanics updated, including a brand new roof and recent HVAC. The main floor features a separate foyer with double closet, powder room, large open plan living area and a gorgeous maple kitchen with gas range, Miele dishwasher and ample pantry and prep space. Three large bedrooms and an updated bath upstairs plus a professionally finished lower level with huge recreation room, tons of storage, family size laundry room, second full bath and walk-out to the backyard. Dining room walk-out to the sunny, west facing and fully-landscaped yard with composite deck, flagstone patio and mature gardens. Unbeatable location on a child-safe, quiet crescent just a few minutes walk to Yonge Street and Finch Station. PEACE OF MIND: No unexpected expenses for years to come! New roof (2025), newer furnace and AC (2021). BONUS MARKS: Huge cold room in the walk-out basement, gas BBQ outlet on the deck, 1" water service and the best entertaining backyard in the neighbourhood! PLAN FOR TOMORROW: A great fit today, with the ideal lot and location to expand when the time is right. (id:60626)
RE/MAX Professionals Inc.
13590 Longwoods Road
Thamesville, Ontario
Discover a rare gem on 16 acres along the scenic Thames River. This 1861-built, plantation-style home radiates southern charm, offering a 2.5-story layout with 5 bedrooms and 2 bathrooms. The home has had spacious eat-in kitchen is complemented by a cozy gas fireplace in the living area. The primary bedroom boasts a private balcony with views of the lush grounds. Outside, relax by the heated inground pool that was installed in 2015 or in the hot tub or even explore the nature trails leading to the river. A 64x48 heated shop, built in 2016, offers ample workspace and storage for pieces of large equipment. Additionally, the property includes a separate studio or office with its own entrance, perfect for a home business. 11 acres of workable land for additional income or can be converted back to a livestock pasture. This property combines historical elegance with modern functionality with endless amounts of updates throughout Located between Chatham & London, 10-minute drive to Hwy 401. (id:60626)
Royal LePage Peifer Realty (Dresden)
10 Creekvalley Lane
Markham, Ontario
"Location! Location!"Fabulous Modern End Unit Townhouse With 2 Ensuites And Double Car Garage In Angus Glen By 'Kylemore Communities', One Of The Biggest Unit In The Complex. Over 2700Sq. Ft. Hundred Thousand $$$ On the Upgrade! 10" Ceilings High On Second Fl, 9" On Third Fl. Uniquely Designed Kitchen, Gorgeous Cabinetry, Quartz Counters, Stylish Backsplash, Walk In Pantry, Oversized Center Island, B/I Wolf & Sub-Zero Stainless Steel Appl. Open Concept Family Room With Gas Fireplace. Stunning Hardwood Floors/Stairs Iron Pickets & Pot Lights & 'Grohe' Fixtures Throughout. Smooth Ceilings , Cround Mounding & Large Windows. Media Rm & Laundry On Ground Level With W/Out To Deck & Garden. Primary Bedroom Boasts A Volume Ceiling, Stunning 5 Piece Ensuite With Floor To Ceiling Tiles, Fabulous Quartz Counter, Custom Cabinetry & Frameless Glass Shower. Spacious His/Her Closets & W/O To Balcony. Step to the Top-Ranked School "Pierre Elliott Trudeau High School " and Popular Private School "Unionville College". Minutes From Angus Glen Community Centre, Highway 404, Canadian Tire, Shoppers Drug Mart, T&T, Cosco, Markville Mall, Restaurants, Banks, and More. The Ideal Family Home with the Perfect Blend of Luxury and Comfort. This Is The One You Have Been Waiting For! Dont Miss It! Must See! (id:60626)
Master's Trust Realty Inc.

